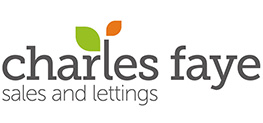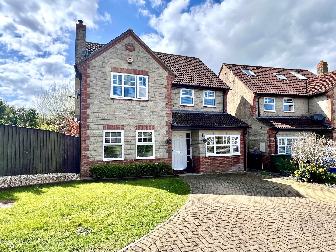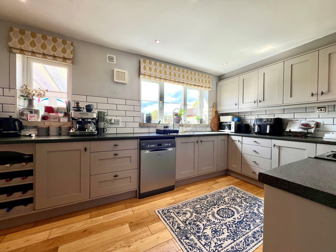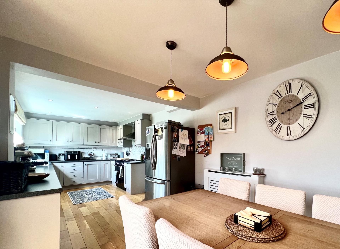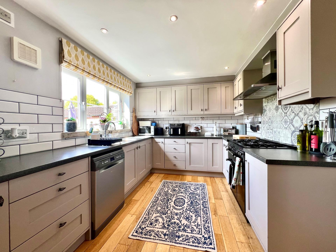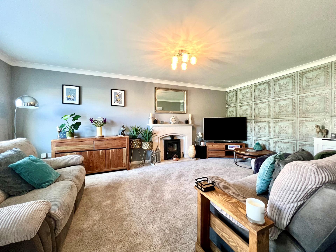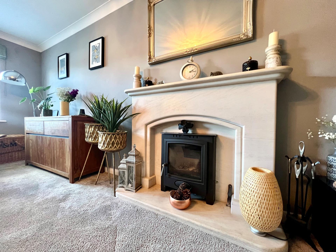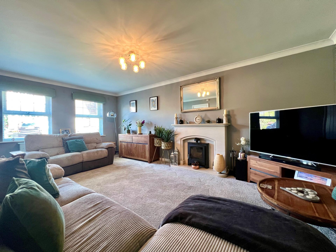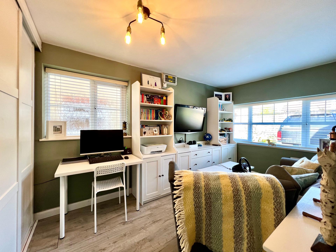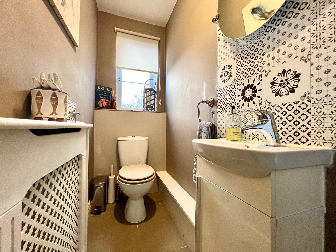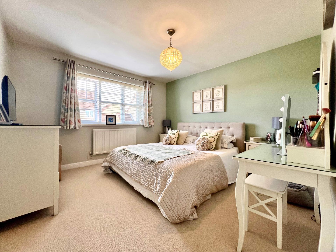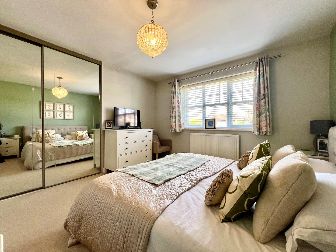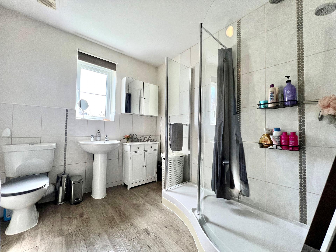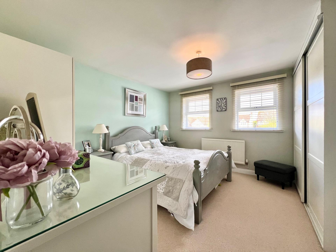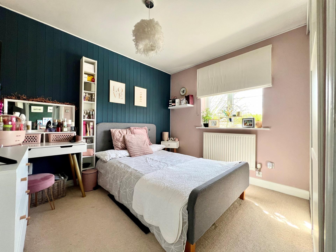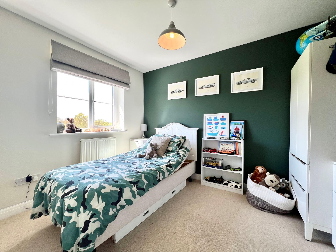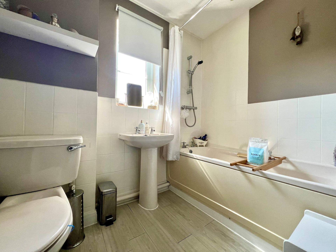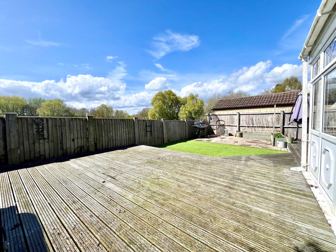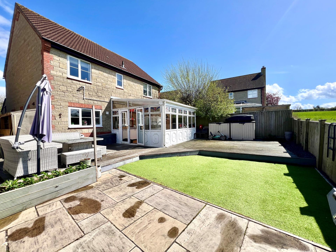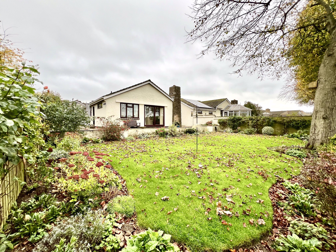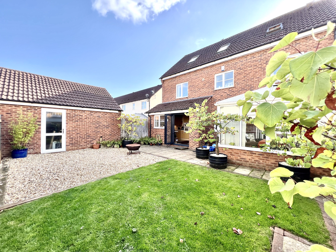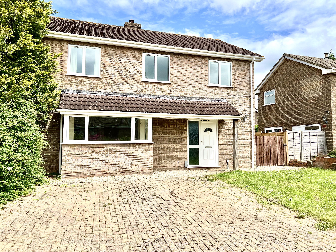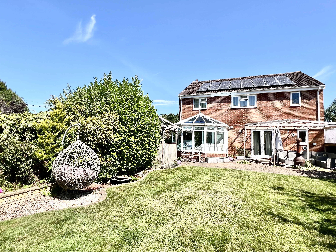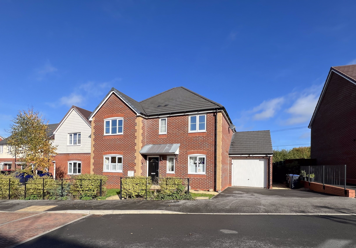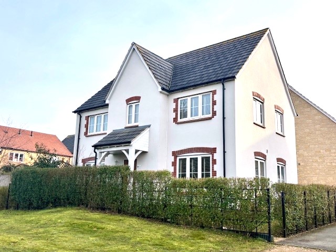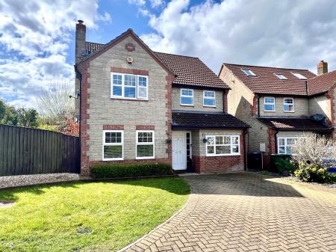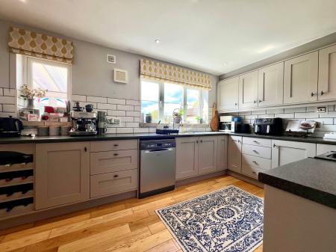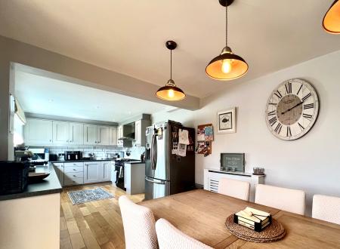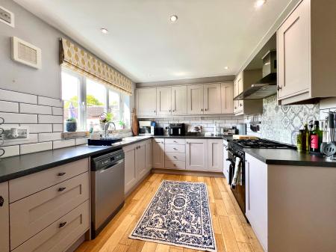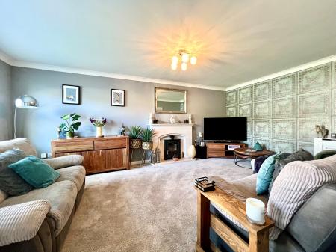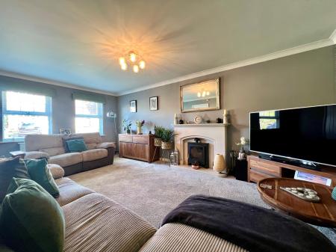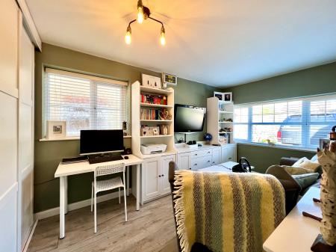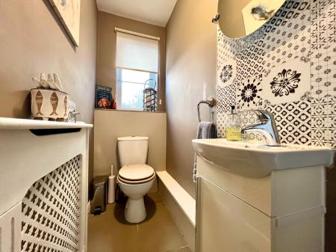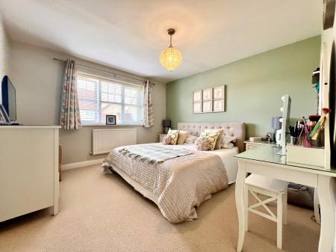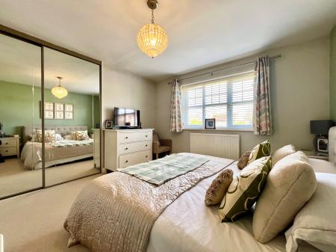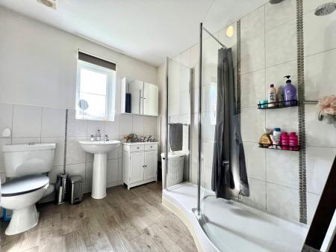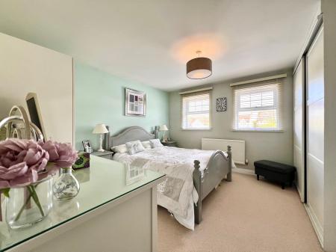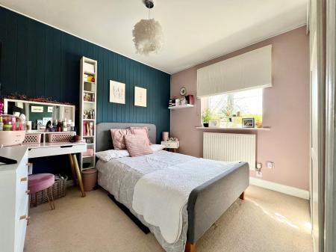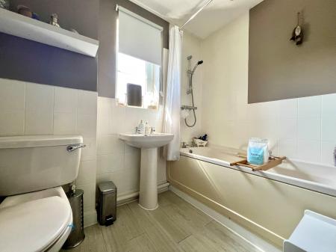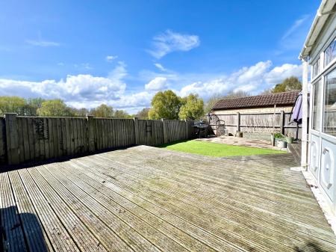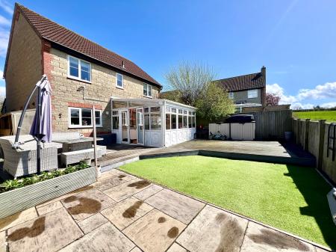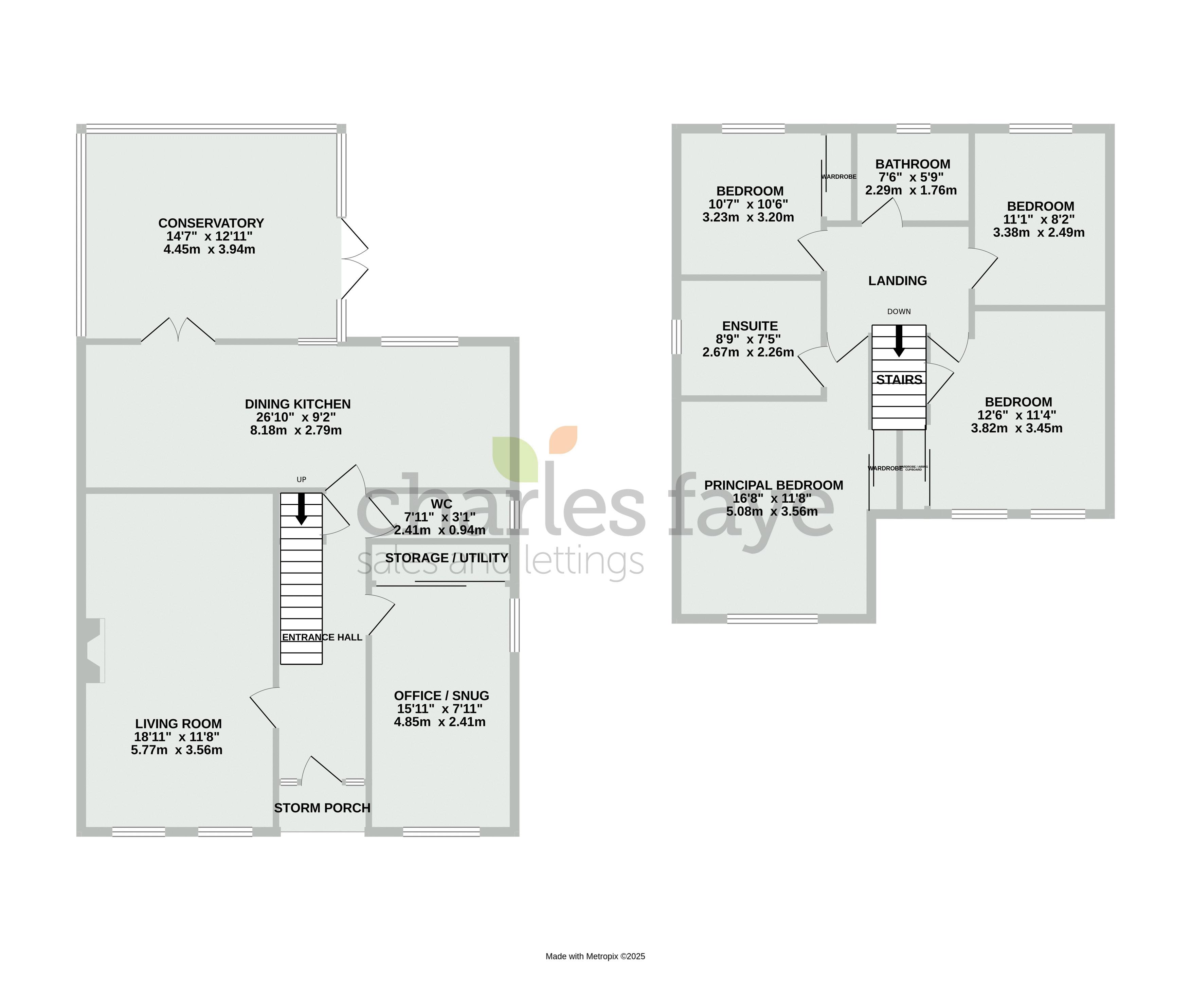- Detached Family Home
- Cul-de-sac Location
- Two Reception Rooms
- Large Dining Kitchen
- Great Size Conservatory
- Four Double Bedrooms
- Principal Bedroom with En-suite
- South Facing Low Maintenance Rear Garden
- Driveway Parking
- CHAIN FREE
4 Bedroom House for sale in Calne
This well-presented detached family home is ideally situated in a quiet cul-de-sac within a highly sought-after location. Offering spacious and versatile accommodation, the property features two separate reception rooms, a generously sized dining kitchen and a large conservatory ideal for modern family living and entertaining. A convenient guest cloakroom adds to the practicality of the ground floor layout. Upstairs, the home boasts four double bedrooms, including a spacious principal bedroom complete with its own en-suite shower room. Externally, the property benefits from a south-facing rear garden designed for low maintenance, providing a private and sunny outdoor space. To the front, there is a driveway offering off-road parking. This property is CHAIN FREE making it an ideal choice for buyers looking for a smooth and straightforward move. Early viewing is highly recommended to appreciate all it offers.
PROPERTY FRONT
Block paved driveway leading to entrance door with covered storm porch.
ENTRANCE HALLWAY
17' 6'' x 5' 11'' (5.33m x 1.80m)
Doors to living room, dining kitchen, guest cloakroom, snug / office, stairs rising to first floor, recessed ceiling lights, radiator, under stairs storage cupboard, tiled flooring.
LIVING ROOM
18' 11'' x 11' 8'' (5.76m x 3.55m)
This bright, spacious contemporary room has two upvc double glazed windows to front, ceiling coving, stone fire place with wood burning stove, television point, two radiators.
SNUG / OFFICE
15' 11'' x 7' 11'' (4.85m x 2.41m)
Upvc double glazed dual aspect windows to front and side, built in storage with space and plumbing for washing machine and tumble dryer, ample storage space, radiator, laminate flooring.
GUEST CLOAKROOM
Upvc double glazed obscure window to side, modern fitted suite comprising close coupled w.c., vanity wash hand basin, tiled surrounds, radiator, tiled flooring.
DINING KITCHEN
26' 10'' x 9' 2'' (8.17m x 2.79m)
Upvc double glazed windows to rear, modern fitted wall and base cabinets with work surface over, stainless steel sink unit, tiled splash backs, free standing range style cooker, extractor hood over, space and plumbing for dishwasher, space for American style fridge freezer, two radiators, wood flooring, double glazed sliding patio doors to conservatory.
CONSERVATORY
14' 7'' x 12' 11'' (4.44m x 3.93m)
Upvc construction, French doors leading to rear garden, laminate flooring.
FIRST FLOOR ACCOMMODATION
LANDING
Doors to all bedrooms and family bathroom, recessed ceiling lights, radiator.
PRINCIPAL BEDROOM
16' 8'' x 11' 8'' (5.08m x 3.55m)
Upvc double glazed window to front, built in double wardrobe with mirrored doors, radiator, door to en-suite.
ENSUITE
8' 9'' x 7' 5'' (2.66m x 2.26m)
A larger than average en-suite with a upvc double glazed obscure window to side, modern fitted suite comprising close coupled w.c., pedestal wash hand basin, fully tiled large walk in shower enclosure, partly tiled surrounds, radiator, laminate flooring.
BEDROOM TWO
12' 6'' x 11' 4'' (3.81m x 3.45m)
Two upvc double glazed windows to front, built in double wardrobe housing boiler, cupboard housing water cylinder, radiator.
BEDROOM THREE
11' 1'' x 8' 2'' (3.38m x 2.49m)
Upvc double glazed window to rear, built in wardrobe, radiator.
BEDROOM FOUR
10' 7'' x 10' 6'' (3.22m x 3.20m)
Upvc double glazed window to rear, loft access, radiator.
FAMILY BATHROOM
7' 6'' x 5' 9'' (2.28m x 1.75m)
Upvc double glazed obscure window to rear, fitted suite comprising close coupled w.c., pedestal wash hand basin, panelled bath with shower over, tiled surrounds, radiator, laminate flooring.
EXTERNALLY
FRONT GARDEN
Laid to lawn with shrub borders.
DRIVEWAY PARKING
Block paved driveway providing ample parking.
REAR GARDEN
The property boasts a fully enclosed, west facing rear garden featuring expansive decked areas, a paved patio and low maintenance artificial lawn. Ideal for entertaining or relaxing, the outdoor space includes gated side access for convenience and a practical log store for storage. Perfectly designed for privacy, sunlight, and functionality throughout the year.
Important Information
- This is a Freehold property.
Property Ref: EAXML9783_12645396
Similar Properties
4 Bedroom Bungalow | Asking Price £475,000
STUNNING VIEWS****DOUBLE GARAGE****This delightful 4 bedroom detached bungalow is nestled in the sought after Curzon Par...
5 Bedroom House | Offers in excess of £450,000
An IMPRESSIVE detached home offering 2203 sq.ft of flexible living, to include four reception rooms, five double bedroom...
4 Bedroom House | Guide Price £440,000
CHAIN FREE! Updated throughout to include a re-fitted breakfast kitchen, family bathroom and en-suite shower room. The p...
3 Bedroom House | Asking Price £489,000
Situated on the outer edge of Calne this STUNNING PROPERTY has been MUCH IMPROVED by the current owners to create a WOND...
4 Bedroom House | Asking Price £500,000
CHAIN FREE *** MOTIVATED SELLERS *** This beautifully presented executive detached home is situated in a highly sought-a...
4 Bedroom House | Asking Price £500,000
This stunning detached property offers an exceptional living experience, overlooking a beautiful green space. The spacio...
How much is your home worth?
Use our short form to request a valuation of your property.
Request a Valuation
