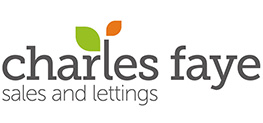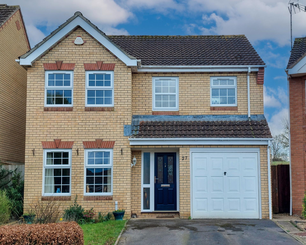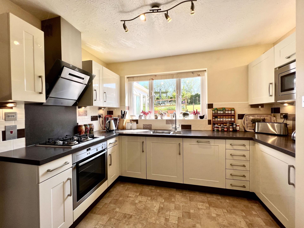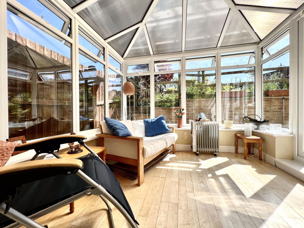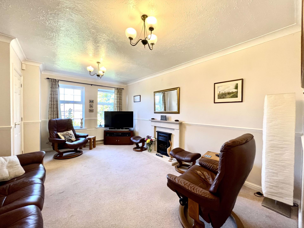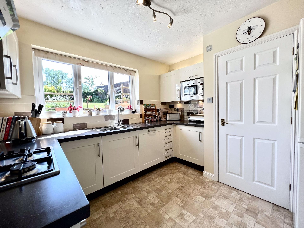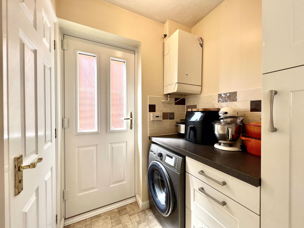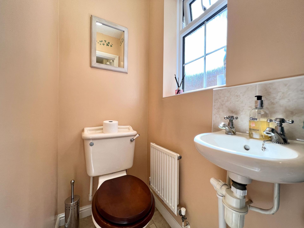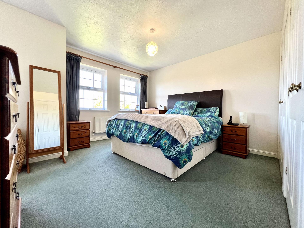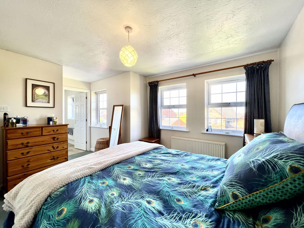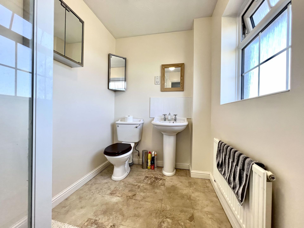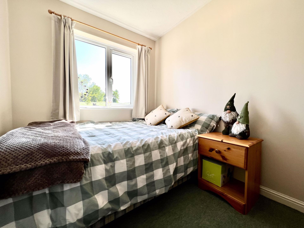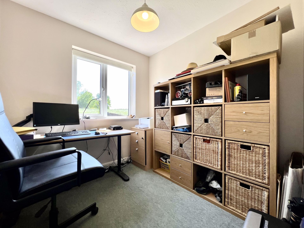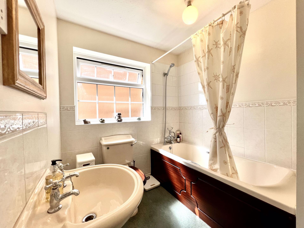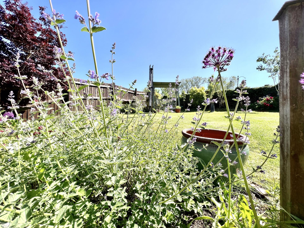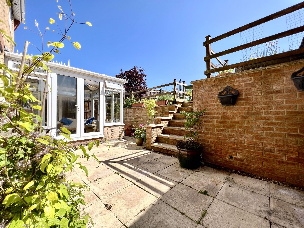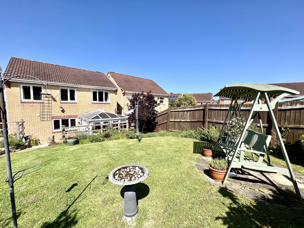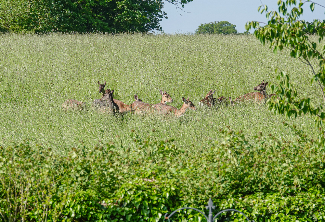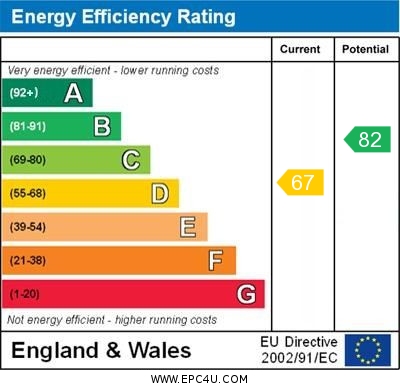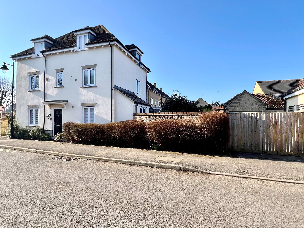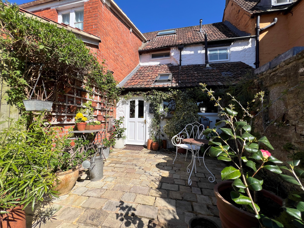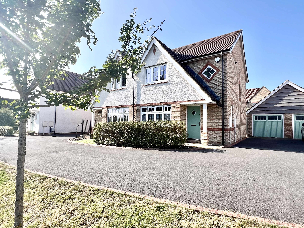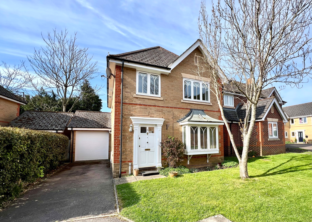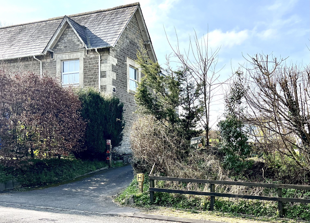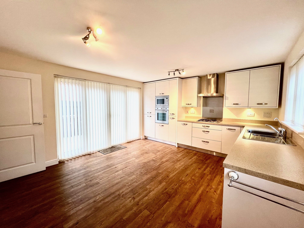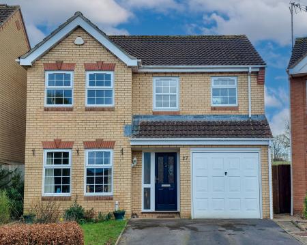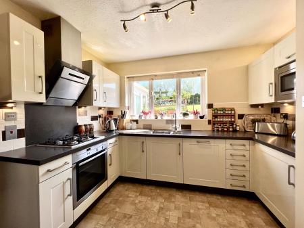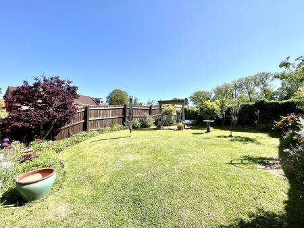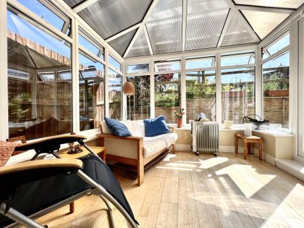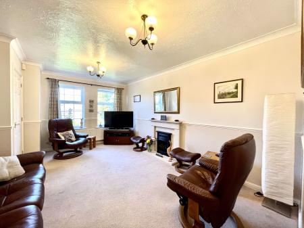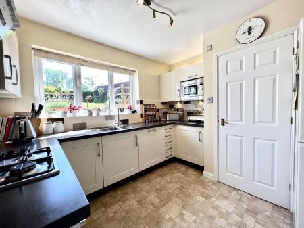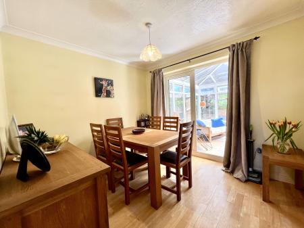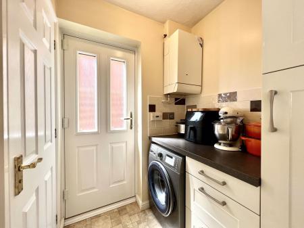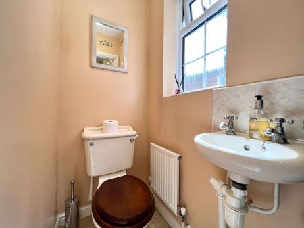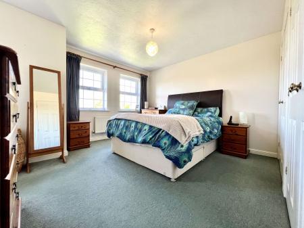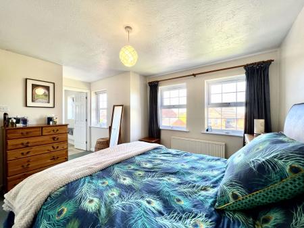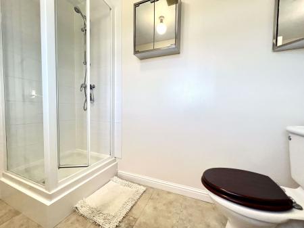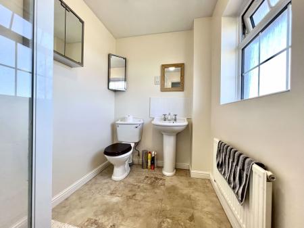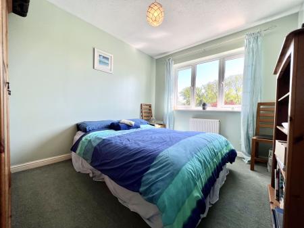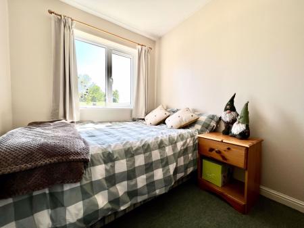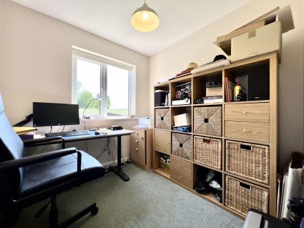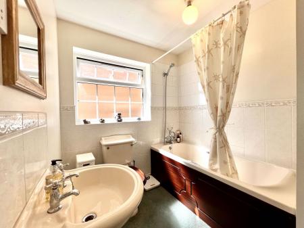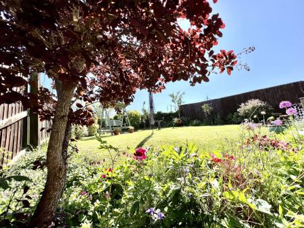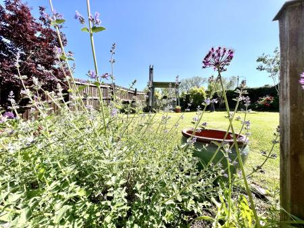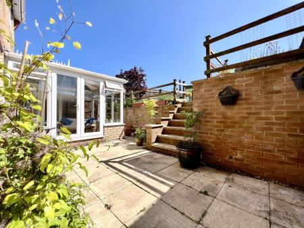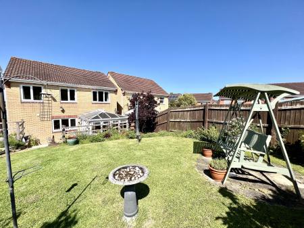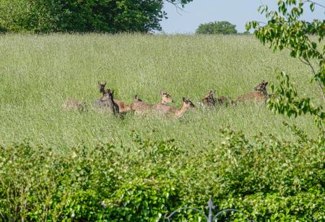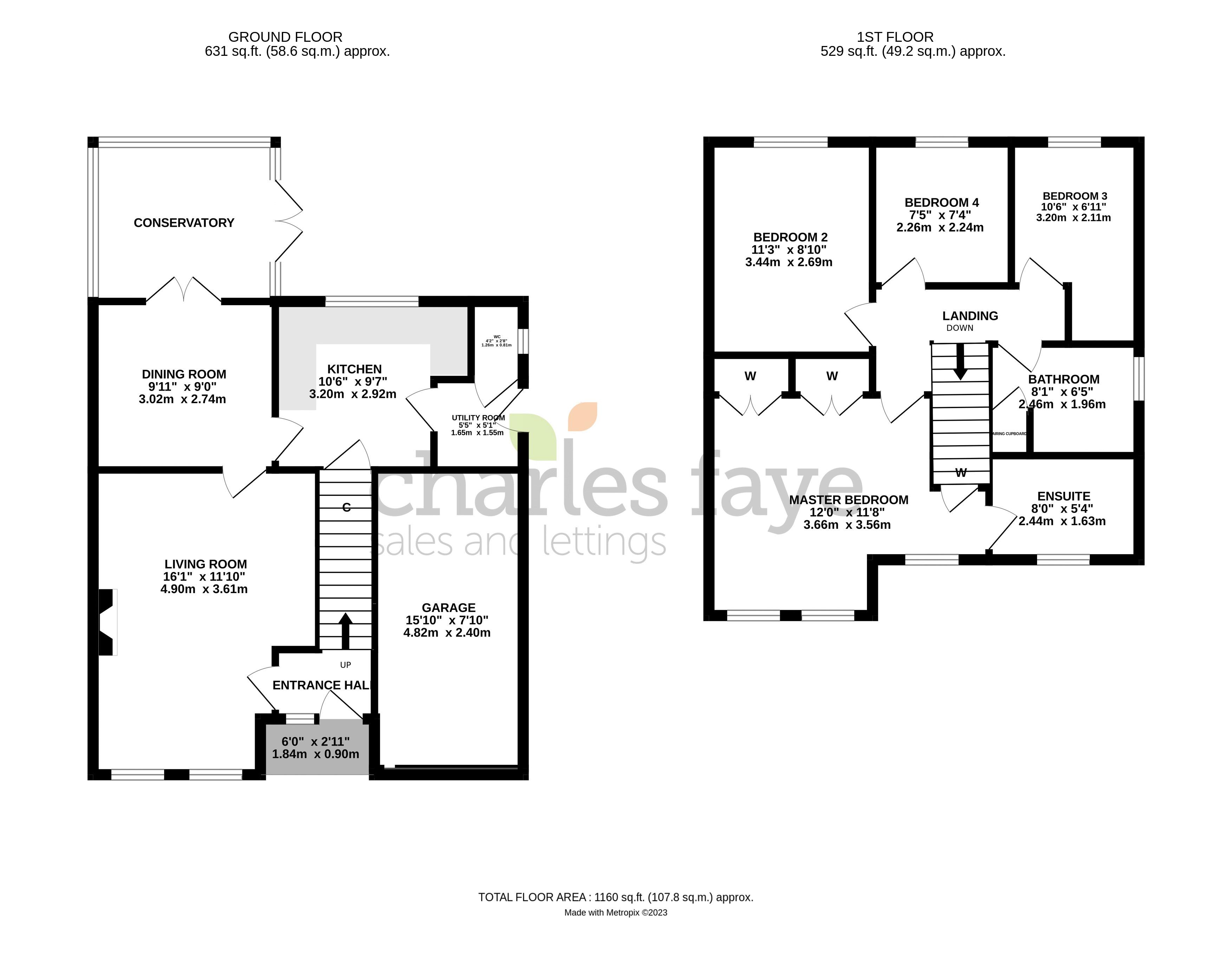- Modern Detached Property
- Desirable Location
- Three Reception Rooms
- Modern Fitted Kitchen & Separate Utility
- Four Bedrooms
- Fantastic Master Suite with Fitted Wardrobes
- Beautiful Rear Garden
- Double Width Driveway Parking
- Single Garage
- Stunning Views
4 Bedroom House for sale in Calne
A well presented four bedroom detached house tucked away on the desirable Fynamore Gardens development with outstanding views to the rear. This home boasts excellent living accommodation with a 16'1 x 11'10 living room, a separate formal dining room and conservatory overlooking the rear garden. The re-fitted kitchen is complemented by a utility room and there is a guest cloakroom and hallway. The 15'3 x 11`8 master bedroom has a large bank of fitted wardrobes and an en-suite shower room and the three remaining bedrooms are all complemented by the family bathroom. There is a double width driveway leading to the single garage. The mature front and rear gardens are filled with an abundance of flowers, shrubs and trees and are beautifully kept with the rear garden offering a great deal of privacy. Highly recommended!
PROPERTY FRONT
Approached via the driveway leading to the entrance door with outside courtesy light.
ENTRANCE HALLWAY
Ceiling coving, stairs rising to first floor, panelled door leading to living room, radiator,
LIVING ROOM
16' 1'' x 11' 10'' (4.90m x 3.60m)
Two upvc double glazed windows to front, feature Bath Stone fireplace with gas fire, dado rail, television and telephone point, radiator, panelled door to dining room.
DINING ROOM
9' 11'' x 9' 0'' (3.02m x 2.74m)
Upvc double glazed French doors to conservatory, ceiling coving, radiator, panelled door to kitchen, wood flooring.
CONSERVATORY
Part walled, upvc double glazed French doors to patio area, wood flooring.
KITCHEN
10' 6'' x 9' 7'' (3.20m x 2.92m)
Upvc double glazed window to rear, a range of modern wall and base cabinets with composite work surface over, inset stainless steel sink and drainer, tiled splash backs, integrated cooker, four ring gas hob with extractor hood over, composite upstand, integrated dishwasher, integrated eye level microwave oven, space for fridge freezer, large under stairs storage cupboard, radiator, panelled, door to utility room, vinyl flooring.
UTILITY ROOM
5' 5'' x 5' 1'' (1.65m x 1.55m)
Fitted with modern floor units, floor to ceiling unit, composite work surface over, tiled splashbacks, wall mounted boiler, space and plumbing for washing machine, door to cloakroom, upvc double glazed door to side, vinyl flooring.
GUEST CLOAKROOM
4' 2'' x 2' 8'' (1.27m x 0.81m)
Upvc double glazed window to side, fitted suite comprising close coupled w.c., wall mounted wash hand basin with tiled splash backs, radiator, vinyl flooring.
FIRST FLOOR ACCOMMODATION
LANDING
Loft access, radiator, panelled doors to bedrooms and family bathroom.
BEDROOM ONE
12' 0'' x 11' 8'' (3.65m x 3.55m)
Three upvc double glazed windows to front, two double built in wardrobes, built in storage cupboard, television and telephone point, radiator, panelled door to en-suite.
EN-SUITE SHOWER ROOM
8' 0'' x 5' 4'' (2.44m x 1.62m)
Upvc double glazed obscure window to front, fitted suite comprising close coupled w.c., pedestal wash hand basin, fully tiled shower cubicle, tiled surrounds, radiator, vinyl flooring.
BEDROOM TWO
11' 3'' x 8' 10'' (3.43m x 2.69m)
Upvc double glazed window to rear, television point, radiator.
BEDROOM THREE
10' 6'' x 6' 11'' (3.20m x 2.11m)
Upvc double glazed window to rear, radiator.
BEDROOM FOUR
7' 5'' x 7' 4'' (2.26m x 2.23m)
Upvc double glazed window to rear, radiator.
FAMILY BATHROOM
8' 1'' x 6' 5'' (2.46m x 1.95m)
Upvc double glazed obscure window to side, fitted suite comprising close coupled w.c., pedestal wash basin, panelled bath with mixer tap shower over, tiled surrounds, airing cupboard housing hot water tank, radiator.
EXTERNALLY
FRONT GARDEN
Beech hedging to front, borders with mature trees, shrubs and flowers and the remainder laid to lawn.
DRIVEWAY
Double width driveway parking.
SINGLE GARAGE
With up and over door, power and light.
REAR GARDEN
A beautifully presented landscaped garden offering plenty of privacy for garden lovers. The paved patio areas offers a lovely area to enjoy 'Al Fresco' dining and steps lead up to the lawn. The garden has been planted with mature trees and various shrubs to enhance the landscaped areas. The garden is enclosed with fence panels and mature hedging, outside tap and gated access to the front of the property. The stunning views are a lovely bonus and offer a real country feel.
Important Information
- This is a Freehold property.
Property Ref: EAXML9783_11973670
Similar Properties
4 Bedroom End of Terrace House | Asking Price £370,000
An IMPRESSIVE three story home offering over 1485 sq.ft of flexible living. The property is Immaculately presented throu...
3 Bedroom House | Asking Price £365,000
A STUNNING and BEAUTIFULLY PRESENTED Grade ll Listed period cottage located within the Heritage Quarter of the town, and...
3 Bedroom House | Asking Price £357,500
MOTIVATED SELLERS **** POPULAR DEVELOPMENT **** Situated in a wonderful and highly regarded location with far reaching v...
4 Bedroom House | Asking Price £415,000
CHAIN FREE! A delightful home placed within a cul-de-sac and located in a desirable area of the town within walking dist...
3 Bedroom House | Asking Price £425,000
This delightful Period semi-detached cottage is situated on the outskirts of the village with stunning countryside views...
4 Bedroom House | Asking Price £425,000
CHAIN FREE! This modern detached house offers spacious family living, featuring two bright reception rooms and a large d...
How much is your home worth?
Use our short form to request a valuation of your property.
Request a Valuation
