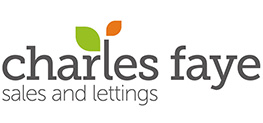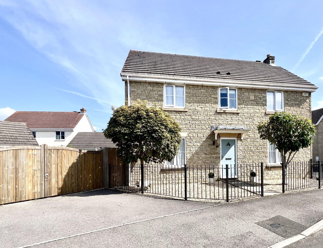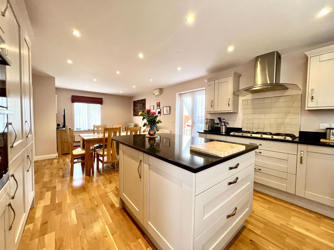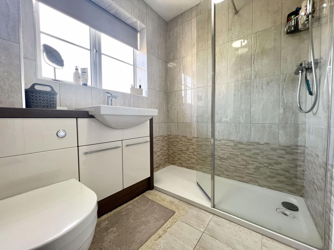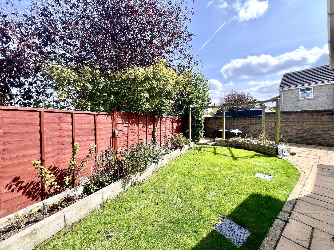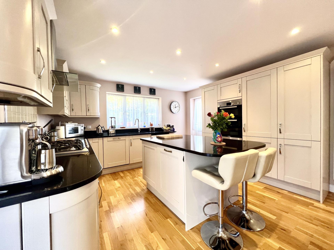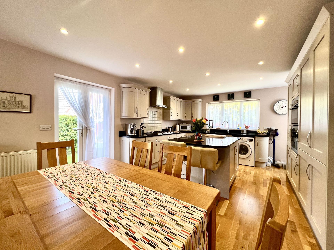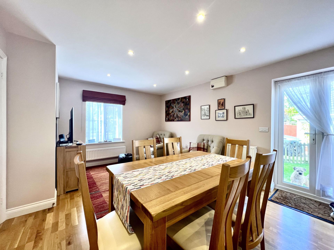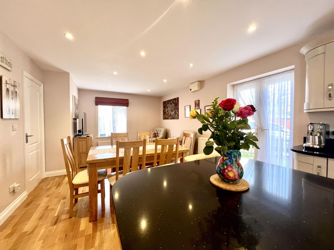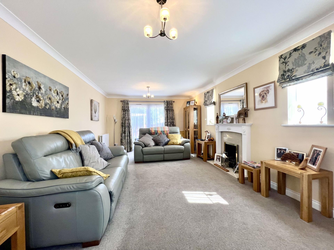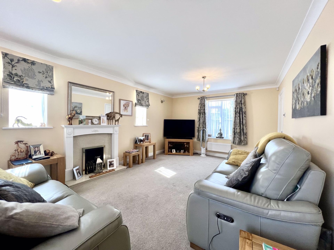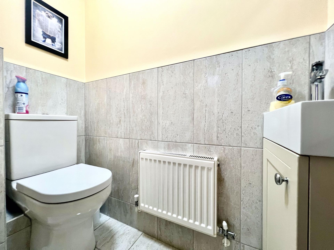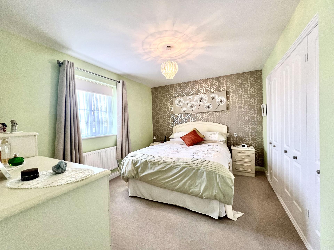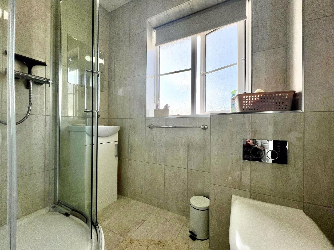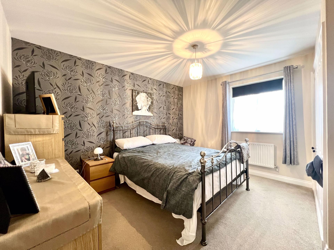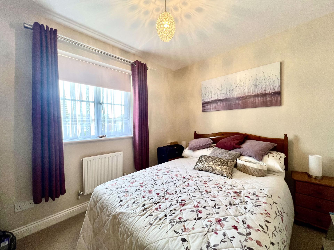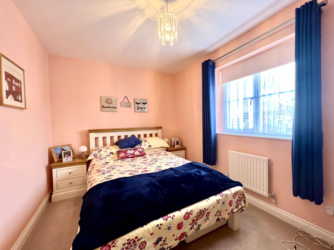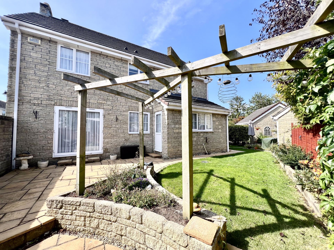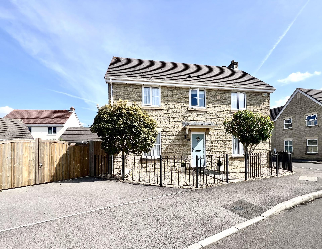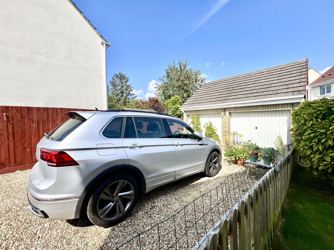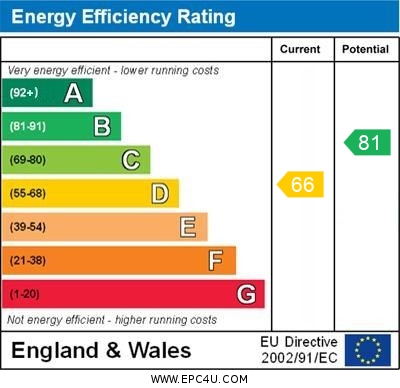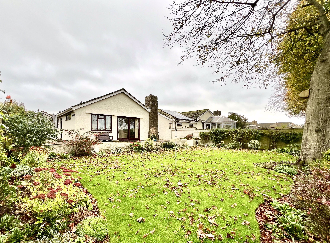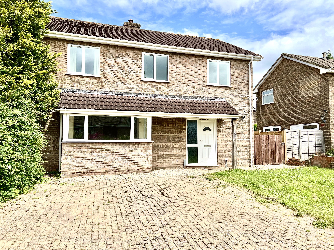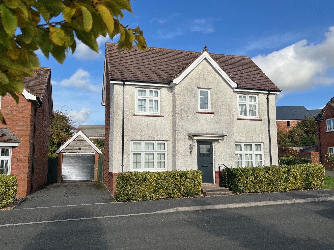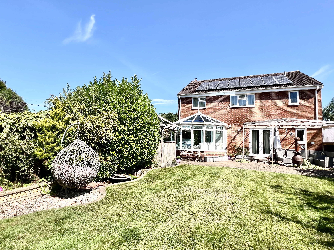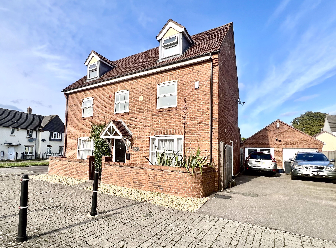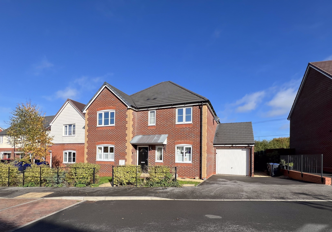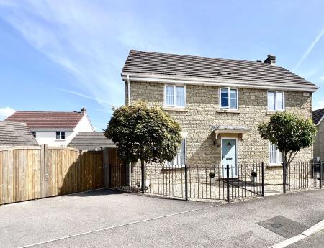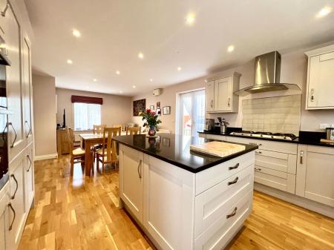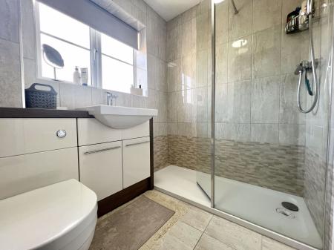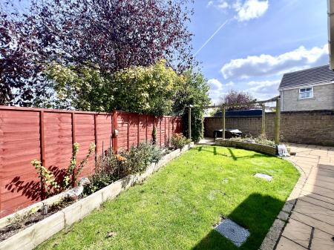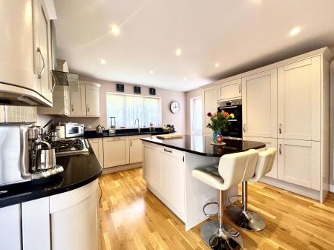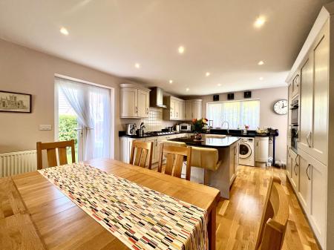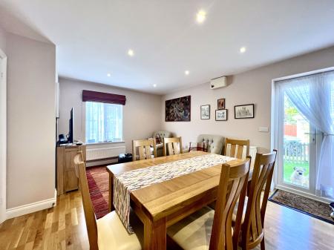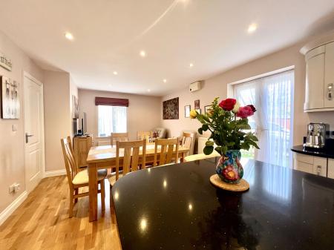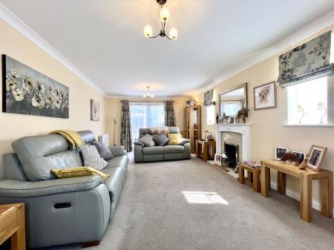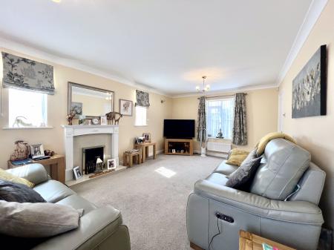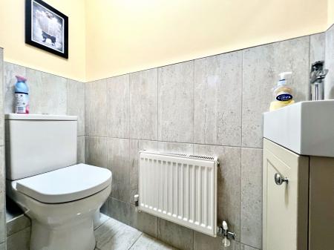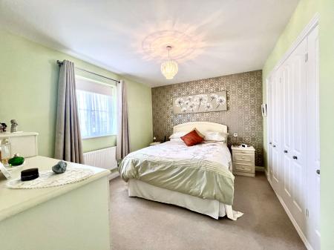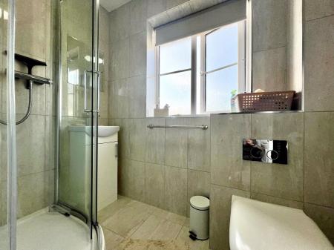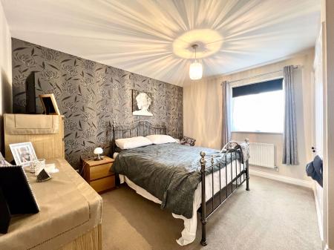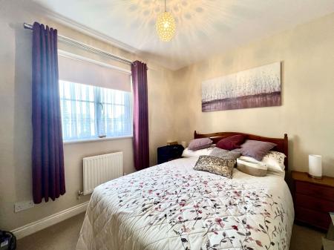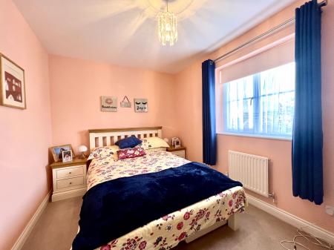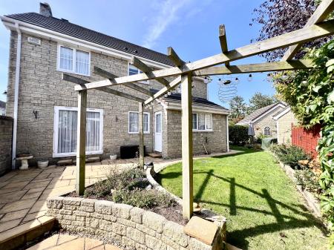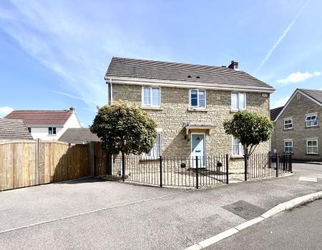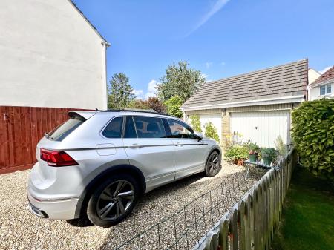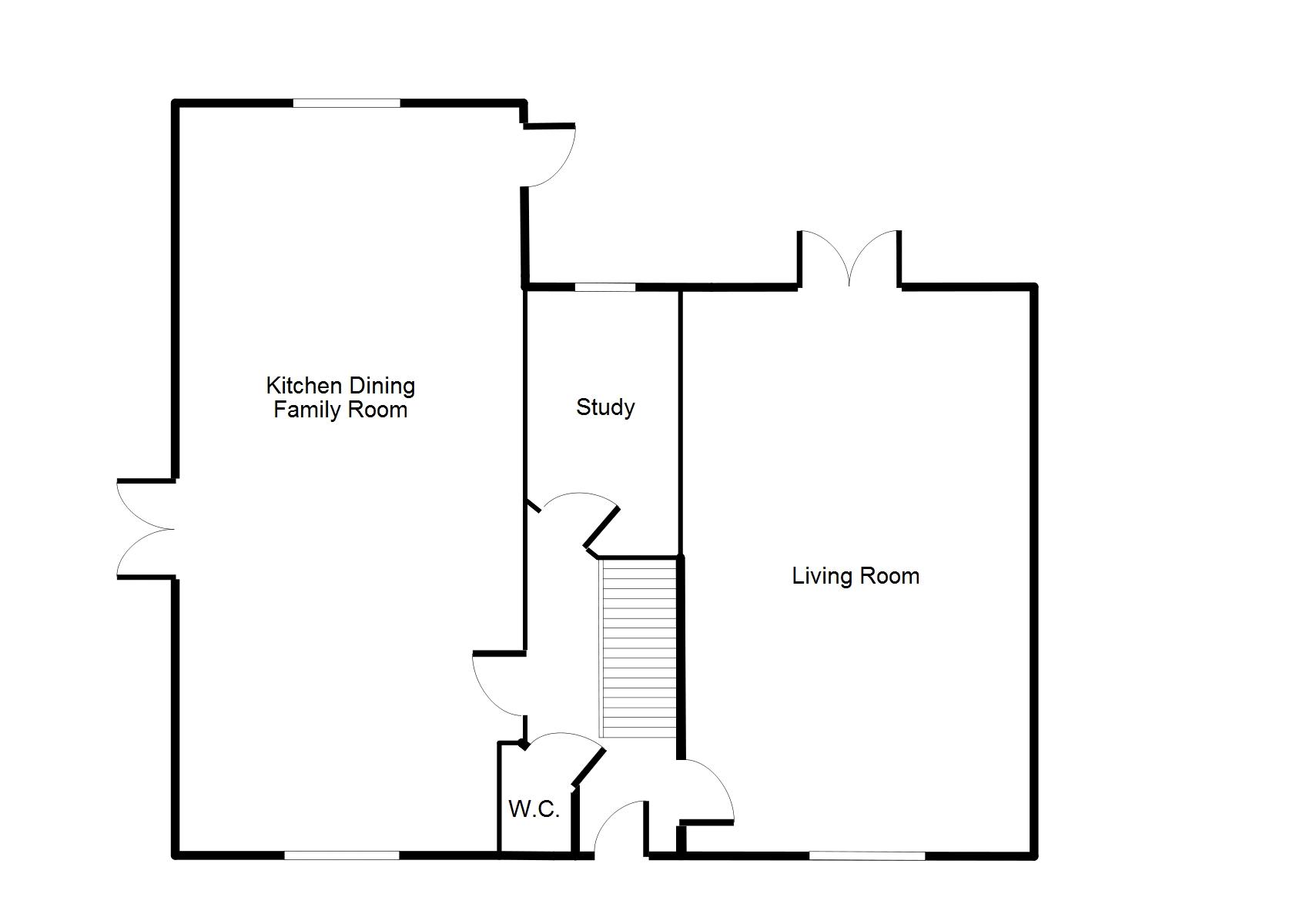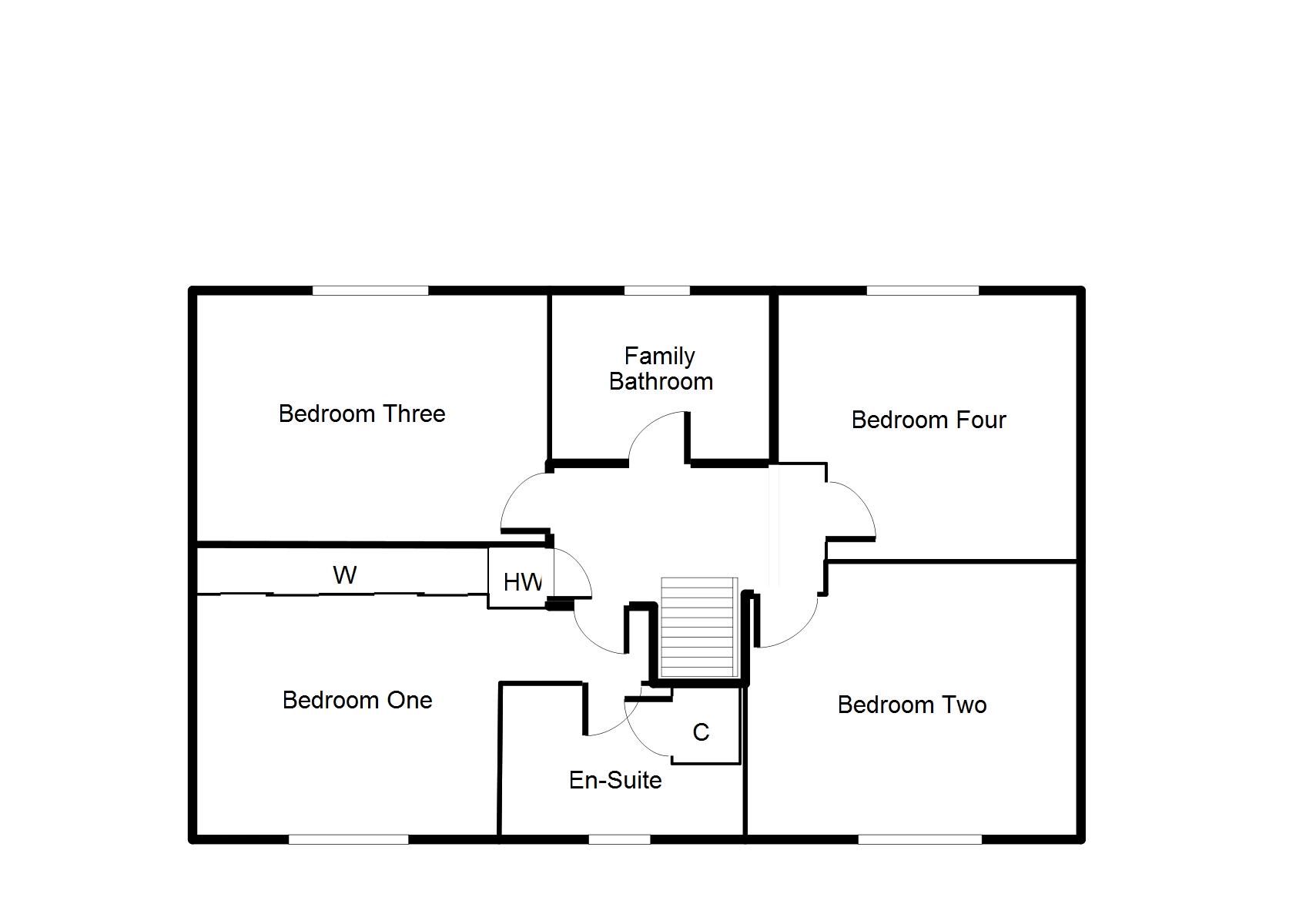- Four Bedroom Detached
- Popular Location
- Updated Throughout
- Modern Refitted Dining Family Kitchen
- Study
- Refitted Bathroom, En-suite & Cloakroom
- Pretty Gardens
- Gated Driveway Parking
- Double Detached Garage
4 Bedroom House for sale in Calne
This beautifully presented executive detached home is situated in a highly sought-after location and boasts an array of desirable features. The centerpiece of the house is its impressive 26'5 x 13' kitchen dining family rooms, perfect for entertaining or family gatherings. Additionally, there's a dedicated study providing a quiet space for work or study and the refitted modern guest cloakroom. With four double bedrooms, modern refitted en-suite and family bathroom there's ample room for a growing family or hosting guests. The property offers practical amenities including a double garage and gated driveway parking, ensuring convenience for multiple vehicles. Outside, the beautifully landscaped garden offers a tranquil escape, ideal for relaxation or outdoor activities. Overall, this home combines luxury and functionality, offering a comfortable lifestyle for its fortunate occupants. Viewing is highly recommended!
PROPERTY FRONT
Gated pathway leading to entrance door with canopied porch over and outside courtesy light.
ENTRANCE HALLWAY
Stairs rising to first floor, doors to living room, dining kitchen family room, study and guest cloakroom, under stairs storage cupboard, radiator.
GUEST CLOAKROOM
Modern fitted suite comprising close coupled w.c., vanity wash hand basin, tiled splash backs, radiator, tiled flooring.
LIVING ROOM
21' 4'' x 12' 0'' (6.50m x 3.65m)
Upvc double glazed windows to front and side, ceiling coving, fireplace with surround and inset living flame gas fire, television and telephone point, two radiators, upvc double glazed French doors to rear garden.
KITCHEN DINING FAMILY ROOM
26' 5'' x 13' 0'' (8.05m x 3.96m)
Upvc double glazed dual aspect windows to front and rear. A truly stunning refitted kitchen that comprises of solid wood wall and base units with granite work surface over, granite up stands, under pelmet lighting. Large island unit with breakfast area and an integrated recycling bin, 1.5 bowl ceramic sink unit, water softener, stainless steel double oven, 5 ring gas hob with extractor chimney over, integrated dishwasher, integrated fridge/freezer, full height larder cupboard, recessed spot lights, three radiators, engineered solid oak flooring, part glazed door to side, upvc French doors to side.
STUDY
9' 9'' x 5' 9'' (2.97m x 1.75m)
Upvc double glazed window to rear, telephone point, radiator.
FIRST FLOOR ACCOMMODATION
LANDING
Loft access with drop down ladder, fully boarded and light, airing cupboard,, doors to bedrooms and family bathroom.
BEDROOM ONE
12' 4'' x 10' 2'' (3.76m x 3.10m)
Upvc double glazed window to front, a range of fitted wardrobes, television and telephone point, radiator, door to en-suite.
EN-SUITE SHOWER ROOM
Upvc double glazed obscure window to front, modern refitted suite comprising close coupled concealed cistern w.c., vanity wash hand basin, fully tiled shower cubicle, tiled walls, chrome ladder towel radiator, tiled flooring.
BEDROOM TWO
12' 4'' x 9' 1'' (3.76m x 2.77m)
Upvc double glazed window to front, range of fitted wardrobes, radiator.
BEDROOM THREE
12' 10'' x 8' 8'' (3.91m x 2.64m)
Upvc double glazed window to rear, radiator.
BEDROOM FOUR
11' 4'' x 8' 8'' (3.45m x 2.64m)
Upvc double glazed window to rear, radiator.
FAMILY BATHROOM
Upvc double glazed obscure window to rear, modern refitted suite comprising close coupled concealed cistern w.c., vanity wash hand basin, fully tiled walk in shower cubicle, tiled walls, chrome ladder towel radiator, tiled flooring.
EXTERNALLY
FRONT GARDEN
Fenced and laid to gravel with mature trees.
DRIVEWAY
Wooden double gates leading through to gravelled driveway suitable for multiple vehicle parking.
DOUBLE GARAGE
16' 8'' x 16' 3'' (5.08m x 4.95m)
With twin up and over doors, power and light, eaves storage, personal door to side.
REAR GARDEN
The garden extends around to the side and rear and is mainly laid to lawn. There is a a good size patio area with pergola over, mature flower, shrub and tree borders and outside tap, gated access to driveway, personal door to garage.
Important information
This is a Freehold property.
Property Ref: EAXML9783_8292840
Similar Properties
4 Bedroom Bungalow | Offers in excess of £475,000
STUNNING VIEWS****DOUBLE GARAGE****This delightful 4 bedroom detached bungalow is nestled in the sought after Curzon Par...
4 Bedroom House | Guide Price £440,000
CHAIN FREE! Updated throughout to include a re-fitted breakfast kitchen, family bathroom and en-suite shower room. The p...
4 Bedroom House | Asking Price £435,000
CHAIN FREE! This modern detached house offers spacious family living, featuring two bright reception rooms and a large d...
3 Bedroom House | Asking Price £489,000
Situated on the outer edge of Calne this STUNNING PROPERTY has been MUCH IMPROVED by the current owners to create a WOND...
5 Bedroom House | Asking Price £495,000
An impressive detached home offering four reception rooms, five double bedrooms, refitted cloakroom, en-suites and famil...
4 Bedroom House | Asking Price £500,000
CHAIN FREE *** MOTIVATED SELLERS *** This beautifully presented executive detached home is situated in a highly sought-a...
How much is your home worth?
Use our short form to request a valuation of your property.
Request a Valuation
