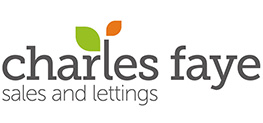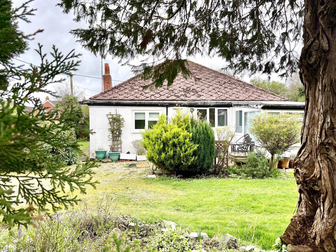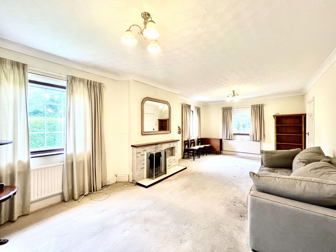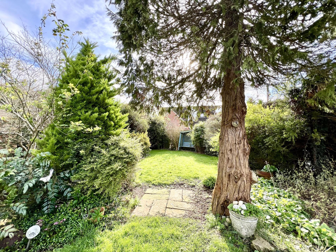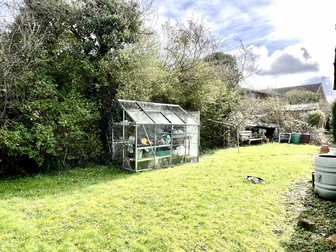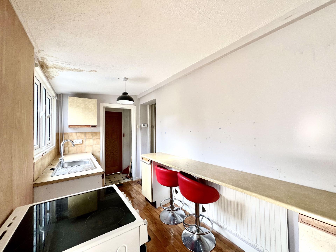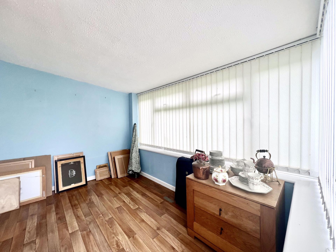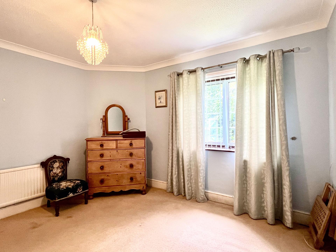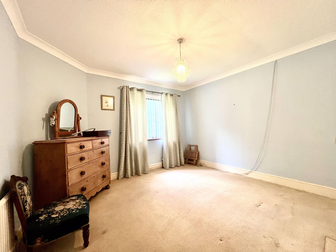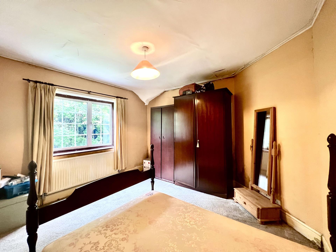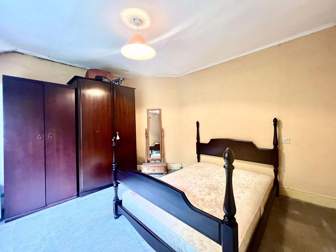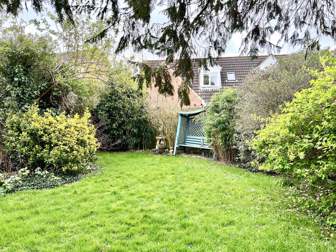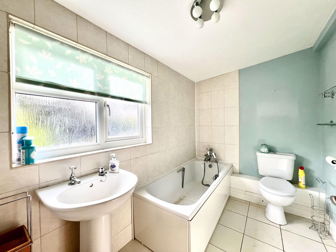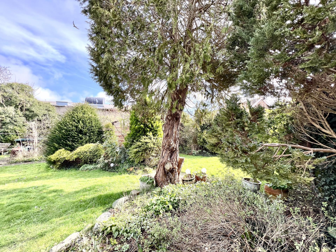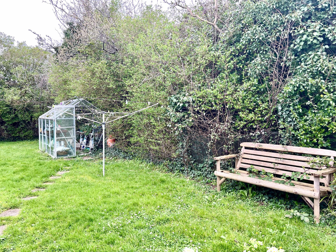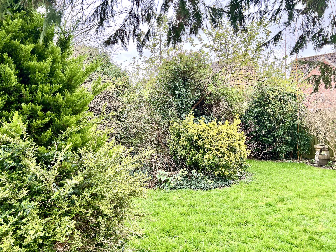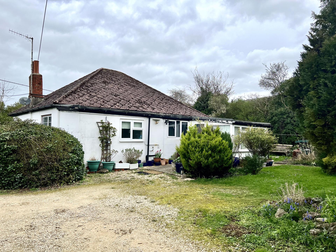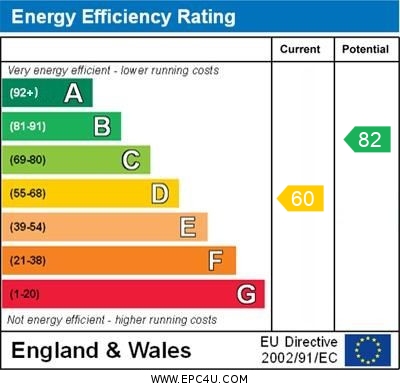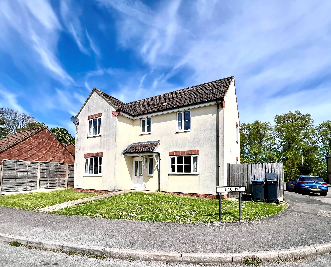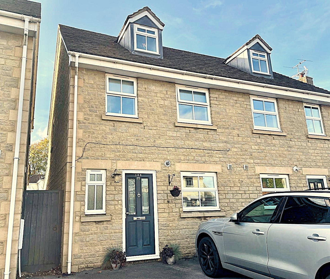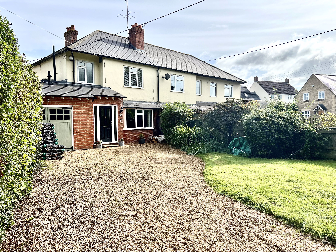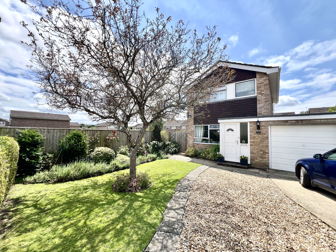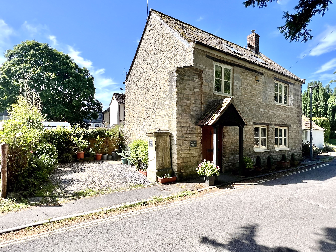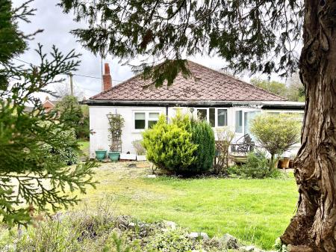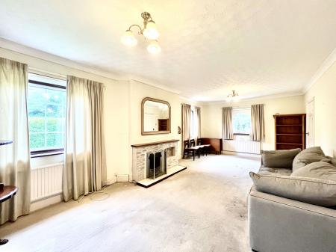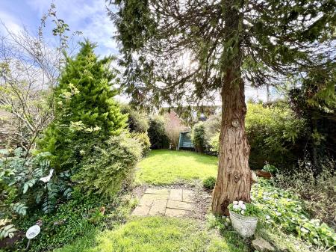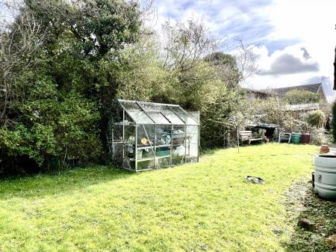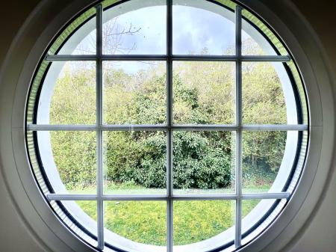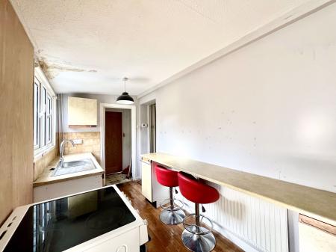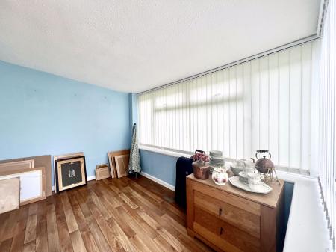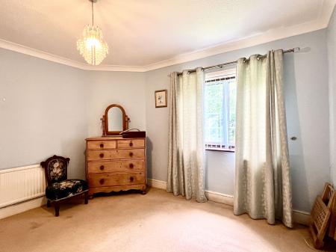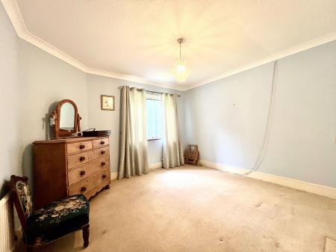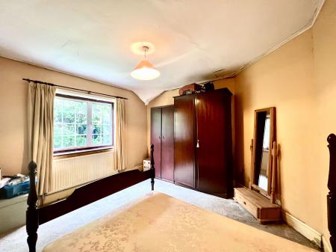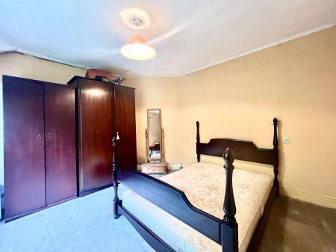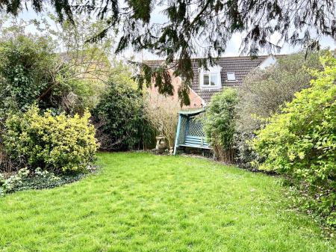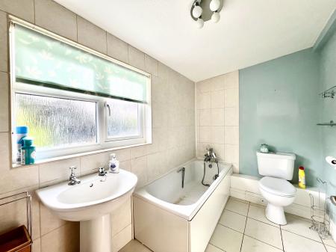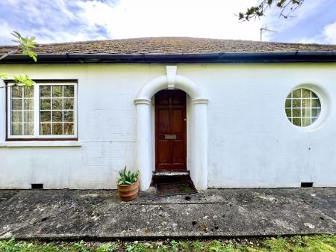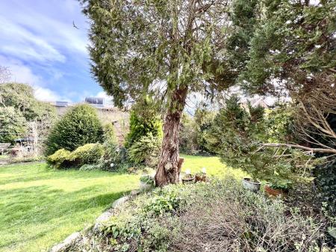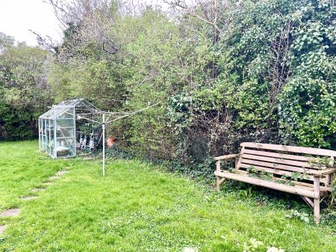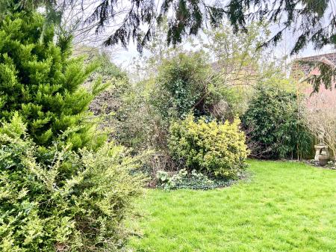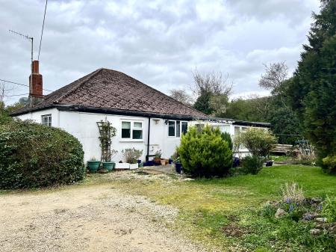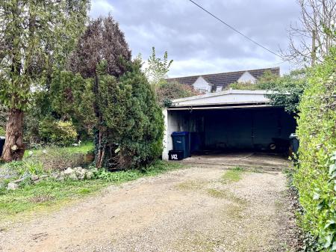- 1930s Individually Built Detached Bungalow
- Secluded Location
- In Need Of Updating
- Two Double Bedrooms
- Period Features
- Wrap Around Gardens
- Double Garage
- Ample Parking
- CHAIN FREE
2 Bedroom Bungalow for sale in Calne
MOTIVATED SELLERS****CHAIN FREE! An INDIVIDUALLY BUILT two bedroom DETACHED BUNGALOW, nestled in a SECLUDED LOCATION is a rare find. While it retains its vintage allure, it's in need of updating, offering a perfect canvas for personalisation. With two bedrooms, it suits small families, or couples seeking a cozy retreat. The property boasts gardens to all sides, providing ample outdoor space for relaxation and recreation. Accessible via a private lane, it ensures privacy while remaining conveniently close to town amenities. The tranquil surroundings and secluded setting offer a serene escape from urban bustle. This bungalow presents an opportunity to blend the nostalgia of a bygone era with modern comforts, making it an ideal investment for those with a vision for renovation. Whether you're drawn to its historic charm or its potential for transformation, this property promises a unique and fulfilling living experience.
PROPERTY FRONT
Gated pathway to entrance door with an open porch with arch and pillars around it.
ENTRANCE HALLWAY
14' 4'' x 4' 2'' (4.37m x 1.27m)
Loft access, doors to living room, bedrooms one and two and inner hallway, radiator.
LIVING ROOM
24' 4'' x 12' 0'' (7.41m x 3.65m)
Upvc double glazed dual aspect windows to side with an added feature circular window to the front that adds to the character of the room. Ceiling coving, fire place with a coal effect gas fire, door leading to inner hallway, two radiators.
BEDROOM ONE
12' 0'' x 12' 0'' (3.65m x 3.65m)
Upvc double glazed window to front, radiator.
BEDROOM TWO
12' 3'' x 12' 0'' (3.73m x 3.65m)
Upvc double glazed window to side, ceiling coving, radiator.
INNER HALL
8' 0'' x 4' 2'' (2.44m x 1.27m)
Loft access, doors to kitchen and living room.
KITCHEN
16' 7'' x 5' 11'' (5.05m x 1.80m)
Upvc double glazed window overlooking the gardens, fitted with base units, work surface over, stainless steel sink unit, tiled splash backs, free standing double oven, space for fridge. breakfast bar, door to garden room, sliding door to the utility lobby, vinyl flooring.
UTILITY LOBBY
5' 11'' x 2' 6'' (1.80m x 0.76m)
Space and plumbing for a washing machine, wall mounted boiler, door to bathroom, vinyl flooring.
BATHROOM
8' 11'' x 5' 11'' (2.72m x 1.80m)
Upvc double glazed window to rear, fitted suite comprising close coupled w.c., pedestal wash hand basin, panelled bath, tiled surrounds, chrome towel rail radiator, tiled flooring.
GARDEN ROOM
9' 8'' x 7' 0'' (2.94m x 2.13m)
Upvc double glazed window to two sides, upvc double glazed door leading out onto a generous patio area.
EXTERNALLY
ENTRANCE TO GARDEN
Main Entrance Garden - An arch iron gate opens to a pathway that leads to the front doorway. The front door is setback offering an open porch that has an impressive arch and pillars around it. The main entrance garden has a lawn and gives access to the rear garden and to the front boundary garden. The main entrance garden has deep bushes which could be cut back to offer further accessible space.
FRONT AND SIDE GARDEN
Enclosed with mature hedging and trees, laid to lawn, mature borders, pathway leading down the side of the home to the rear and gravel drive.
REAR GARDEN
The garden to the rear of the property there is a generous patio area ideal for outside dining and entertaining. From here there is access to the rear garden and the gravel drive. Filled with an abundance of mature planting, ornamental trees, flower beds and shaped lawns, Ideal for recreation or private retreat, two timber sheds.
SIDE GARDEN
Enclosed with mature hedging and trees, running the length of the property, laid to lawn, ideal for a vegetable area etc, greenhouse.
DRIVEWAY
Graveled driveway leading to the detached double garage and offers parking for a number of vehicles. It is shaped to allow for turning.
DOUBLE GARAGE
15' 9'' x 15' 9'' (4.80m x 4.80m)
Up and over door, personal door to garden, window to side, power and light, ideally placed to one corner of the garden and in need of refurbishment.
Important information
This is a Freehold property.
Property Ref: EAXML9783_12309149
Similar Properties
3 Bedroom House | Asking Price £325,000
CHAIN FREE! This individual, larger than average three bedroom detached home boasts a spacious dining kitchen, master be...
3 Bedroom Townhouse | Asking Price £325,000
This beautiful three bedroom, three story home offers a light filled and spacious interior, thoughtfully enhanced to the...
2 Bedroom Bungalow | Asking Price £318,000
CHAIN FREE! This semi-detached bungalow boasts a desirable location, offering both tranquility and convenience. Renovate...
3 Bedroom House | Asking Price £329,950
A traditional three bedroom semi detached property which has been improved, extended and updated to a high standard. Boa...
3 Bedroom House | Asking Price £330,000
A beautifully presented and updated three-bedroom link detached home offering space and contemporary features. The open-...
2 Bedroom Cottage | Asking Price £335,000
This idyllic period cottage is located in a peaceful conservation area, offering a serene and picturesque living environ...
How much is your home worth?
Use our short form to request a valuation of your property.
Request a Valuation
