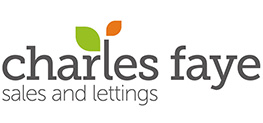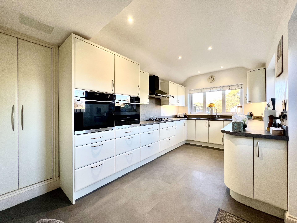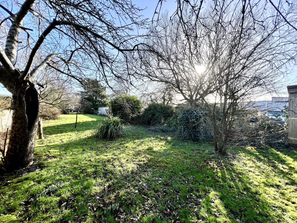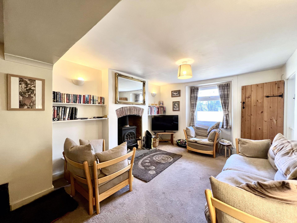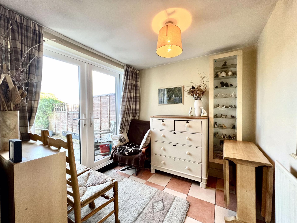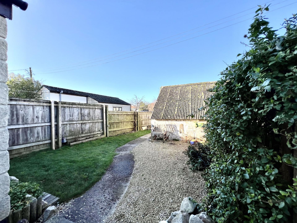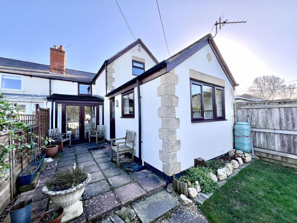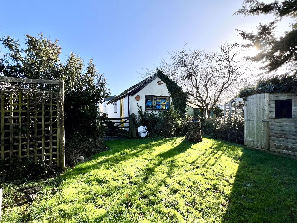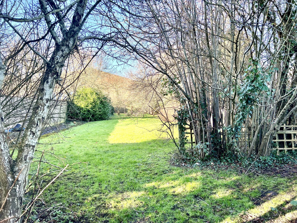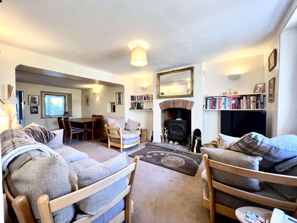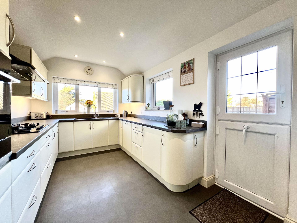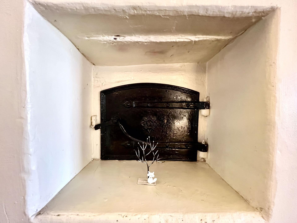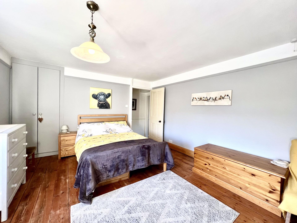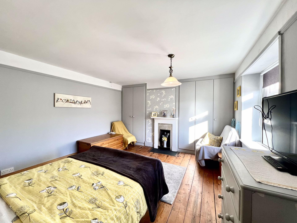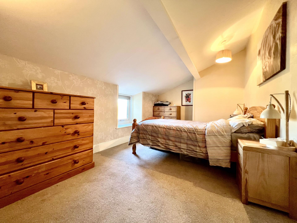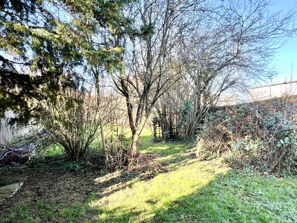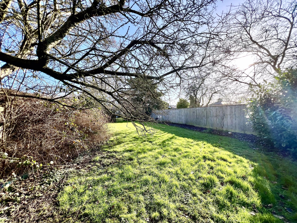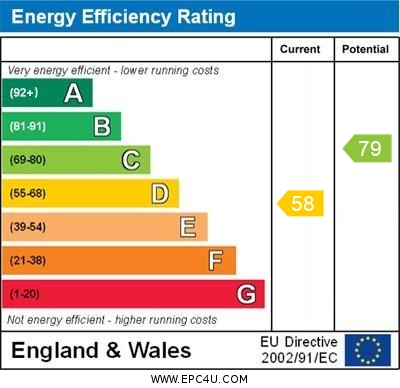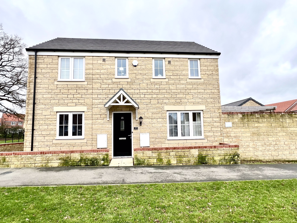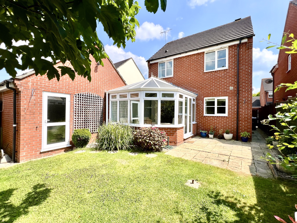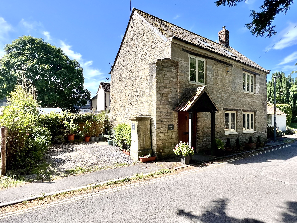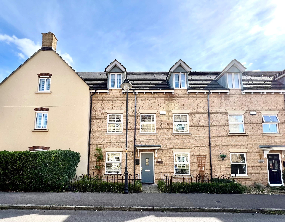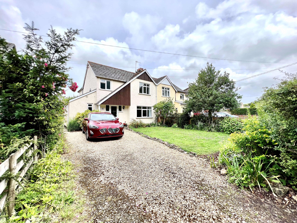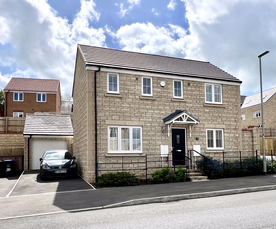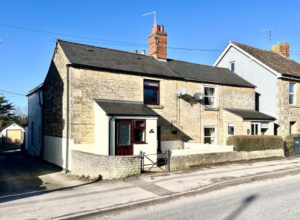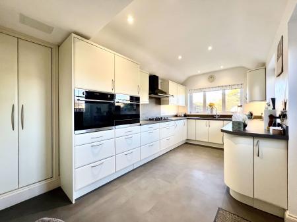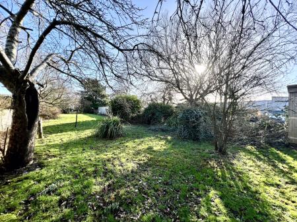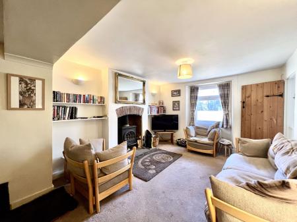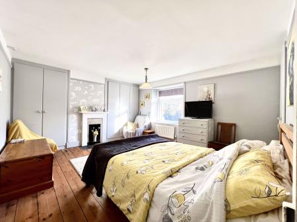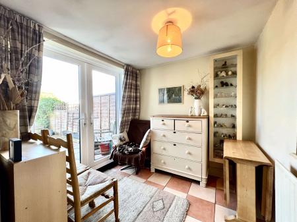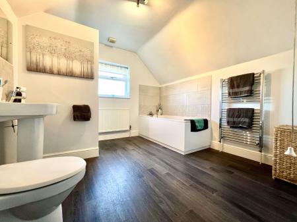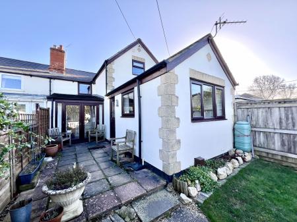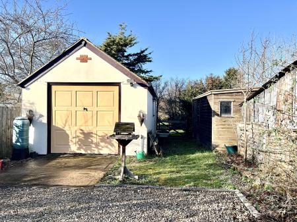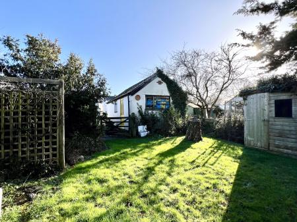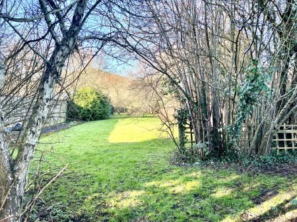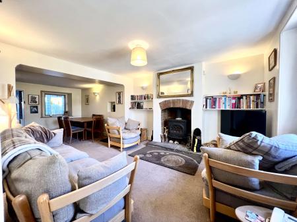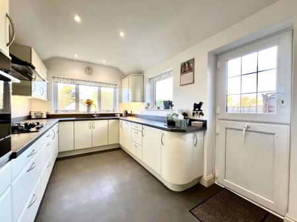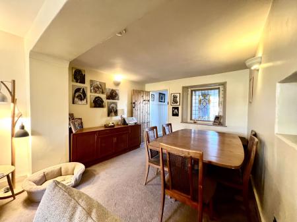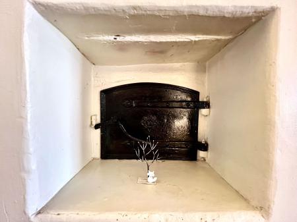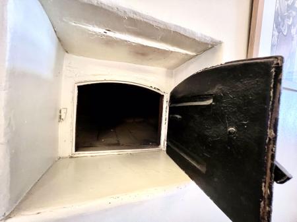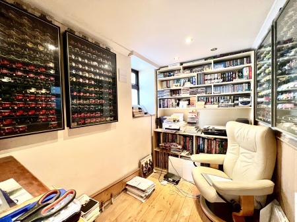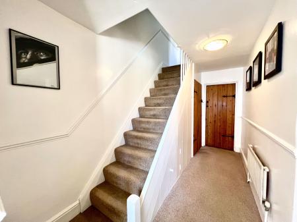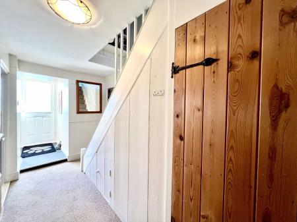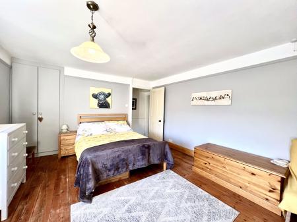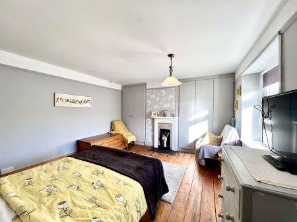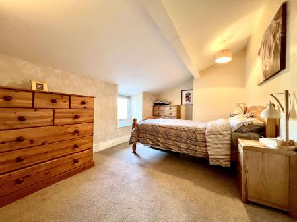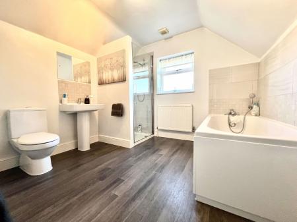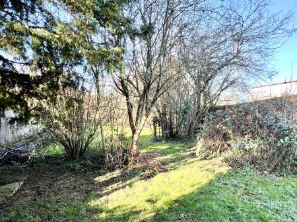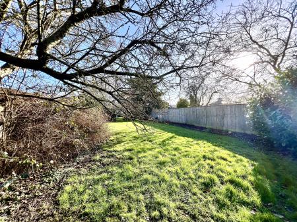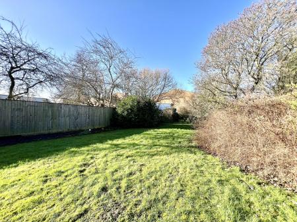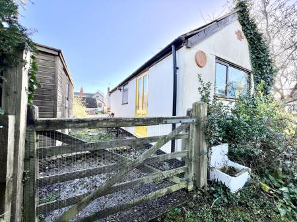- Delightful Semi-Detached Cottage
- Larger Than Average
- Two Double Bedrooms
- Modern Refitted Kitchen
- Three Reception Rooms
- Guest Cloakroom
- Modern Refitted Bathroom
- Brick Built Outhouse
- Ample Parking & Detached Garage
- Large Garden
2 Bedroom Cottage for sale in Calne
This spacious semi-detached cottage, discreetly situated on the outskirts of Calne, offers a deceptive sense of size within its century-old walls. The residence, extended for contemporary living, boasts a large 22' x 11' living diner, complete with a multifuel stove and the charm of an original bread oven. The kitchen is a highlight with its striking design, while additional spaces include a study, utility room, and a garden room. Accommodations feature two generously-sized double bedrooms and a modernized bathroom. The property extends its allure outdoors, with expansive grounds spanning up to half an acre, a remarkable 280ft rear garden, and the convenience of a garage and workshop. This characterful abode seamlessly blends historic charm with modern amenities, making it an inviting haven on the outskirts of Calne.
PROPERTY FRONT
Gated path leading to entrance porch.
ENTRANCE PORCH
5' 6'' x 3' 2'' (1.68m x 0.96m)
Upvc double glazed window to front, radiator, vinyl flooring, opening through to hallway.
ENTRANCE HALLWAY
11' 2'' x 5' 8'' (3.40m x 1.73m)
Stairs rising to first floor, doors to living dining room, study, guest cloakroom, under stairs storage cupboard, radiator.
GUEST CLOAKROOM
5' 7'' x 2' 4'' (1.70m x 0.71m)
Fitted white suite comprising close coupled w.c., pedestal wash hand basin, tiled splash backs, vinyl flooring.
STUDY
8' 3'' x 5' 3'' (2.51m x 1.60m)
Upvc double glazed window to side, recessed spotlights, radiator, wood flooring.
LIVING DINING ROOM
22' 2'' x 11' 10'' (6.75m x 3.60m)
Upvc double glazed window to front and rear, feature fireplace with multi-fuel stove, television point, telephone point, original bread oven, door to inner hallway .
INNER HALL
Opening to garden room, door to utility room, opening to kitchen, vinyl tiled flooring.
UTILITY ROOM
7' 1'' x 5' 3'' (2.16m x 1.60m)
Wall mounted units, housed wall mounted boiler, space and plumbing for washing machine, space for fridge freezer, tiled flooring.
GARDEN ROOM
7' 8'' x 7' 5'' (2.34m x 2.26m)
Upvc double glazed French patio doors to rear, glazed panels to each side, upvc double glazed window to living dining room, radiator, tiled flooring.
KITCHEN
16' 7'' x 8' 5'' (5.05m x 2.56m)
Upvc double glazed windows to side and rear, a stunning refitted space with modern wall and base cabinets, complementary work surface over and matching upstands, composite sink unit, eye level electric oven, eye level microwave, warming drawer, five ring gas hob, splash back, extractor hood over, built in freezer and dishwasher, pantry style floor to ceiling cupboard, upvc double glazed stable door to side, radiator, vinyl tiled flooring.
FIRST FLOOR ACCOMMODATION
LANDING
Loft access, doors to bedrooms and bathroom, radiator.
BEDROOM ONE
13' 7'' x 12' 0'' (4.14m x 3.65m)
Upvc double glazed window to front, picture rail, original stone fireplace, fitted with a range of wardrobes, radiator, wood flooring.
BEDROOM TWO
14' 4'' x 8' 10'' (4.37m x 2.69m)
Upvc double glazed window to rear, radiator.
FAMILY BATHROOM
10' 1'' x 9' 7'' (3.07m x 2.92m)
Upvc double glazed window to rear, modern refitted suite comprising close coupled w.c., pedestal wash hand basin, panelled bath, tiled surrounds, fully tiled shower cubicle, storage cupboards, chrome ladder style radiator, vinyl flooring.
EXTERNALLY
FRONT GARDEN
Fully enclosed with stone wall, laid to gravel.
PATIO AND OUTHOUSE
To the rear of the property is a private patio area fully enclosed with fence panels with a pathway to the brick built outhouse, laid to lawn and graveled, gated access to rear and parking.
PARKING
Shared access leads to parking for several vehicles.
NB there is right of way for the neighboring property to access their parking.
DETACHED GARAGE
21' 2'' x 12' 2'' (6.45m x 3.71m)
Up and over door, power and light, personal door to side, window to rear, eaves storage.
REAR GARDEN
The garden is a major feature of this property and is fully enclosed with a five bar gate. It is around 280ft in length and is mainly laid to lawn with mature shrubs and trees, including apples and greengages. There are two wooden sheds at the property.
Important Information
- This is a Freehold property.
Property Ref: EAXML9783_12230050
Similar Properties
3 Bedroom House | Asking Price £340,000
A modern detached house, nestled close to the stunning Wiltshire countryside, offering a blend of contemporary living an...
3 Bedroom House | Asking Price £340,000
REDUCED & CHAIN FREE! This modern DETACHED house, nestled close to the stunning Wiltshire countryside, offers light, spa...
2 Bedroom Cottage | Asking Price £335,000
This idyllic period cottage is located in a peaceful conservation area, offering a serene and picturesque living environ...
4 Bedroom Townhouse | Asking Price £348,000
This modern townhouse offers spacious and versatile living across three floors. It features a re-fitted kitchen, perfect...
3 Bedroom House | Asking Price £350,000
This delightful three bedroom semi detached house boasts an enviable location and offers a comfortable and spacious livi...
3 Bedroom House | Asking Price £350,000
CHAIN FREE! This modern detached house, nestled close to the stunning Wiltshire countryside, offers a blend of contempor...
How much is your home worth?
Use our short form to request a valuation of your property.
Request a Valuation
