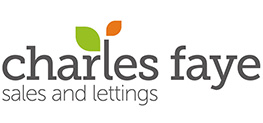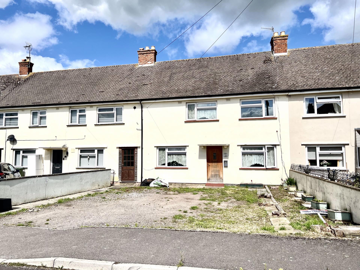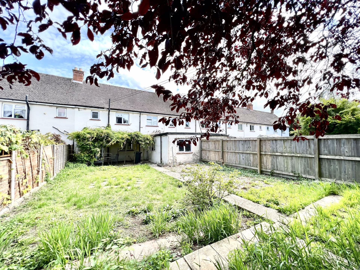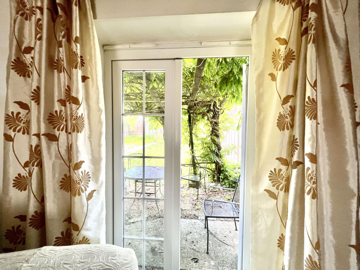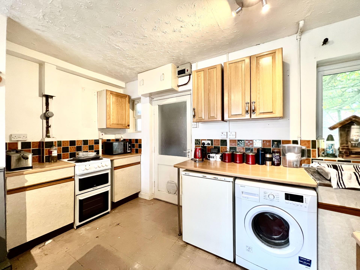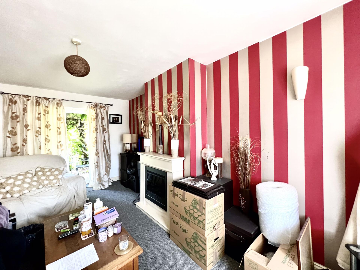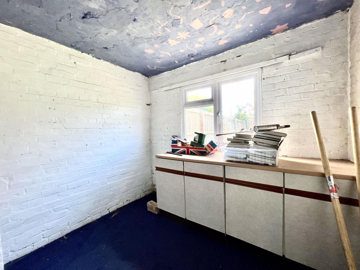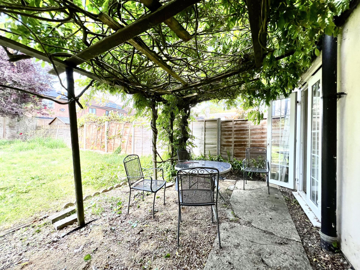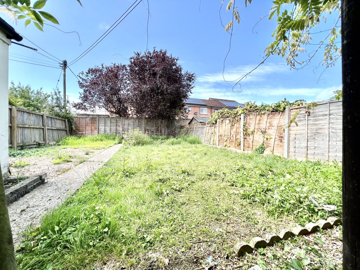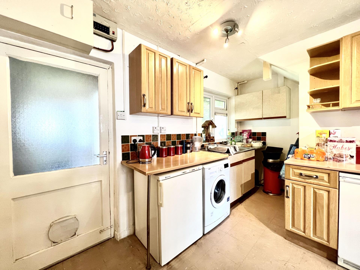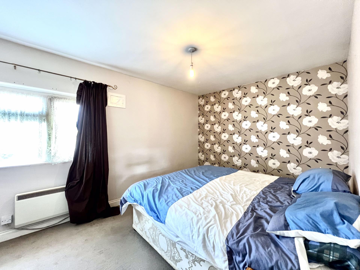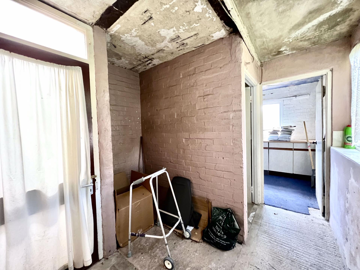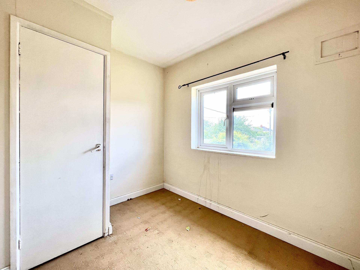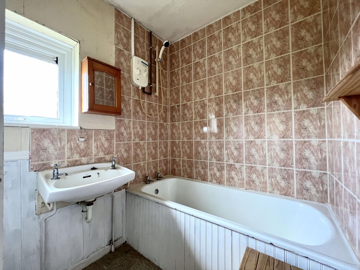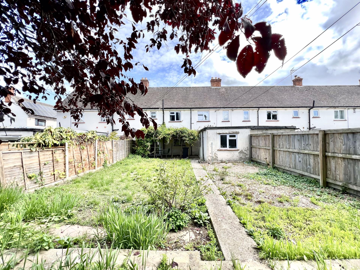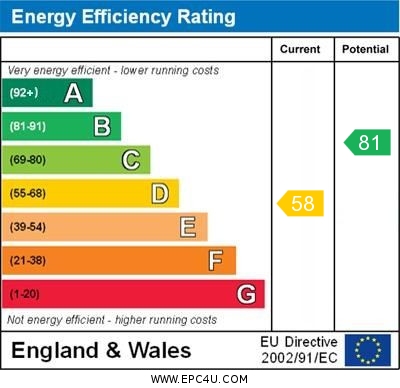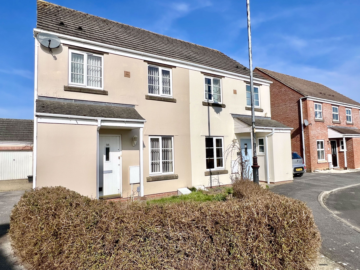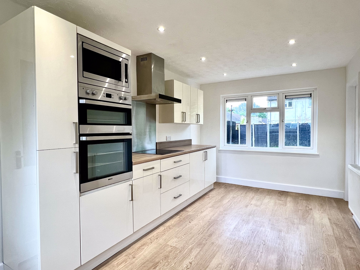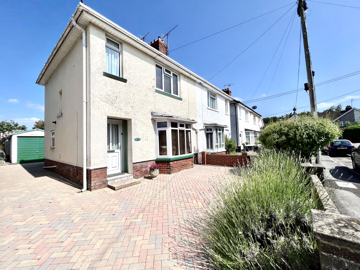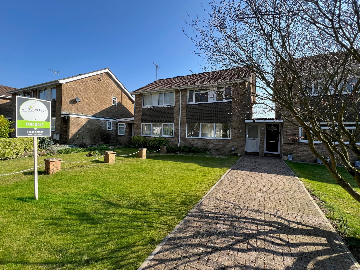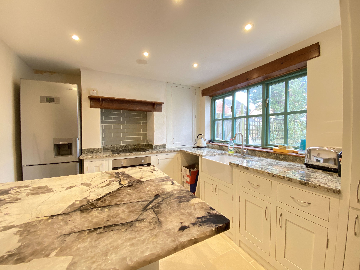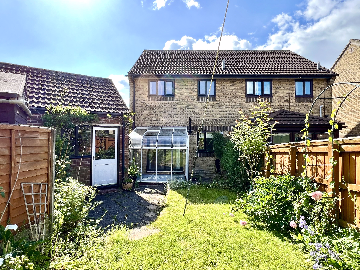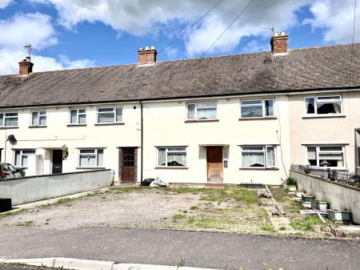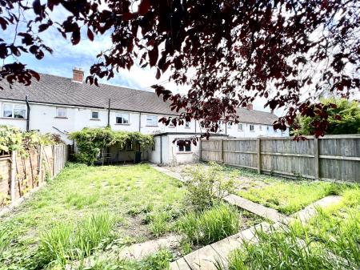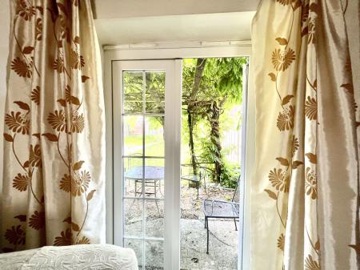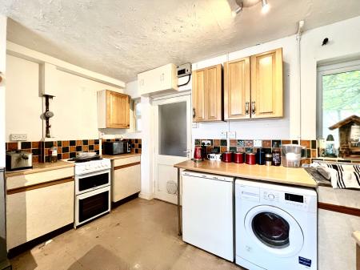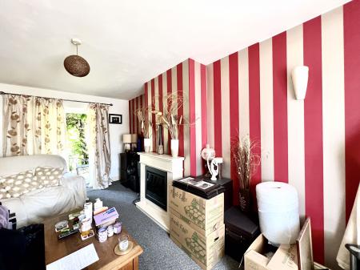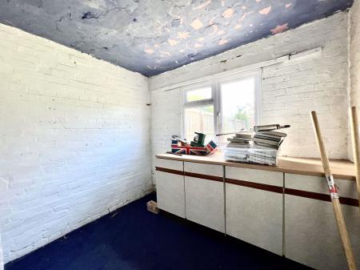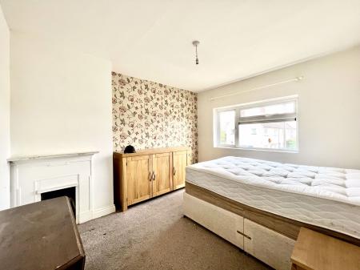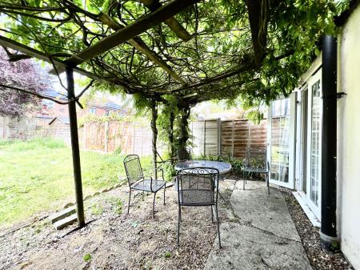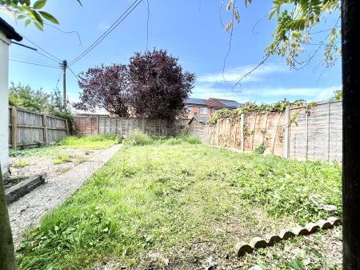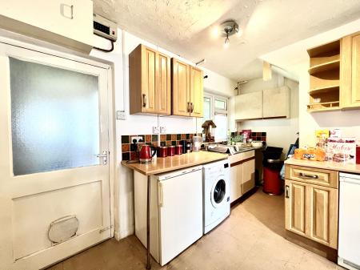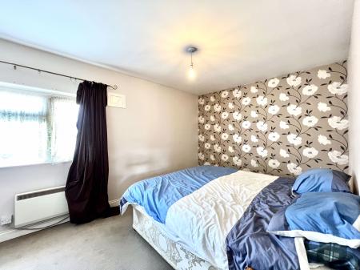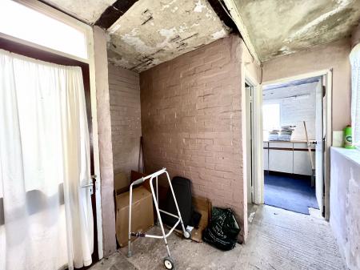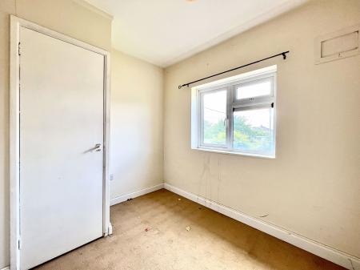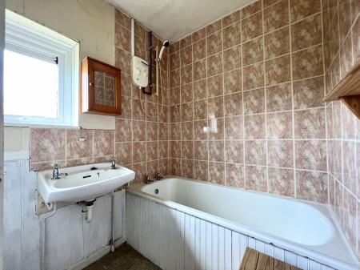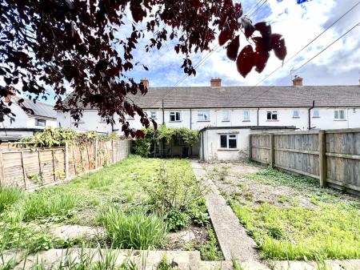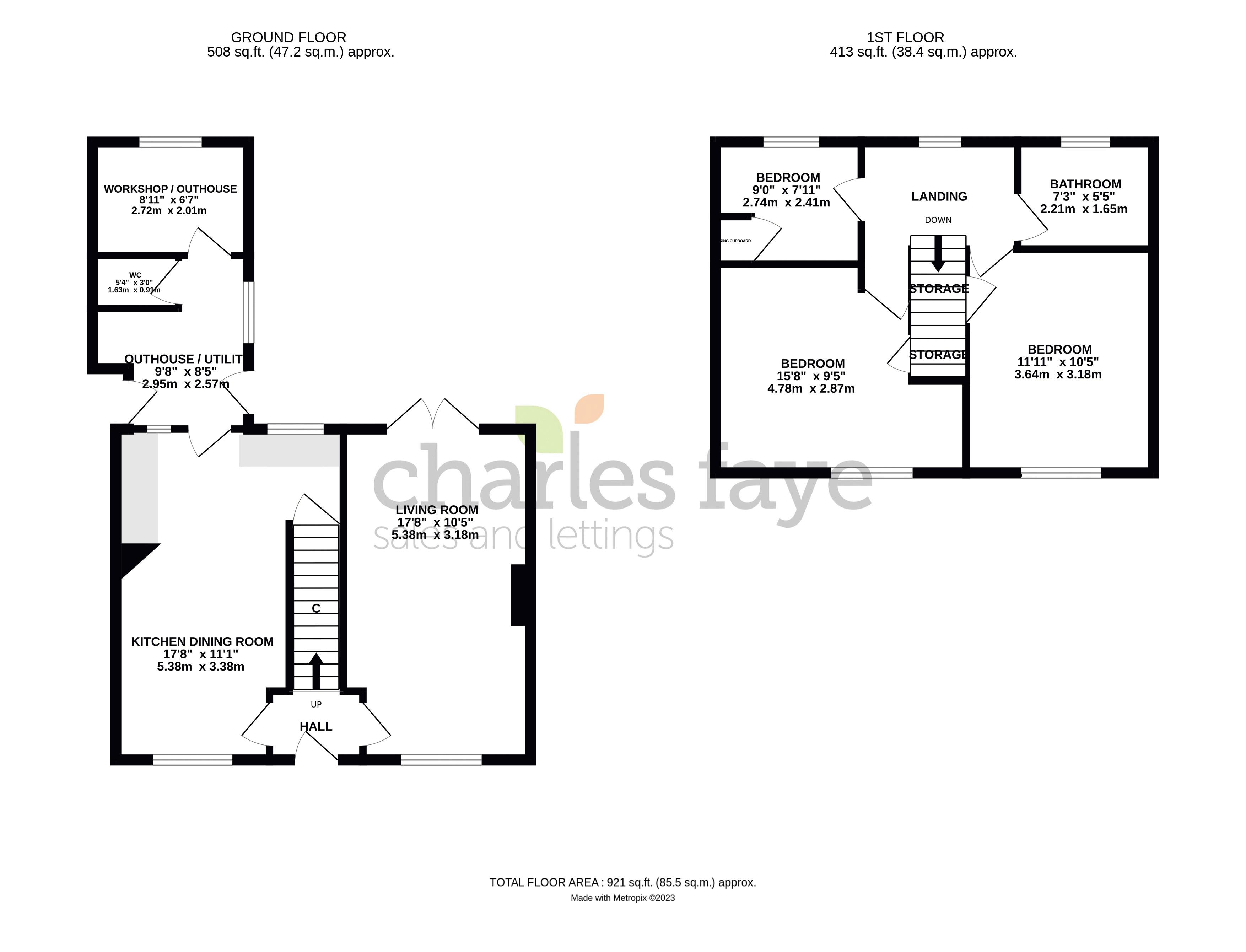- Three Bedroom Family Home
- In Need Of Some Cosmetic Updating
- Close To The Town Centre
- Kitchen Dining Family Room
- Good Size Living Room
- Outhouse Utility Workshop
- Good Size Garden
- Parking To Front
3 Bedroom House for sale in Calne
A LARGER THAN AVERAGE three bedroom terraced property with a GOOD SIZE REAR GARDEN, parking and benefiting from being within level walking distance of the town center's amenities. The property is in need of some updating throughout and includes a dual aspect living room with French doors out to the garden, a dual aspect dining kitchen, outer lobby area with cloakroom and storage room. To the first floor there are two double bedrooms, a single bedroom and a family bathroom. Additional benefits of the property include a good size rear garden, front garden and driveway parking.
PROPERTY FRONT
Ample driveway parking leading to entrance door.
ENTRANCE HALLWAY
Stairs rising to first floor, doors to living room and dining kitchen.
LIVING ROOM
17' 8'' x 10' 5'' (5.38m x 3.17m)
Upvc double glazed window to front, night storage heater, television point, upvc double glazed French doors to rear garden.
DINING KITCHEN FAMILY ROOM
17' 8'' x 11' 1'' (5.38m x 3.38m)
Upvc dual aspect windows to front and rear, fitted with a range of wall and base cabinets with work surface over, sink unit, tiled splash backs, space for free standing cooker, space and plumbing for washing machine, space for under counter fridge and freezer, storage cupboard, wall mounted electric heater, door to rear lobby.
OUTHOUSE / UTILITY
9' 8'' x 8' 5'' (2.94m x 2.56m)
Window to side, door to shared passageway, cloakroom, workshop and door to rear garden.
CLOAKROOM
5' 4'' x 3' 0'' (1.62m x 0.91m)
Close coupled w.c., wall mounted wash hand basin.
WORKSHOP / UTILITY
8' 11'' x 6' 7'' (2.72m x 2.01m)
Window to rear.
FIRST FLOOR ACCOMMODATION
LANDING
Upvc double glazed window to rear, doors to all bedrooms and family bathroom.
BEDROOM ONE
15' 8'' x 9' 5'' (4.77m x 2.87m)
Upvc double glazed window to front, storage cupboard, wall mounted electric heater.
BEDROOM TWO
11' 11'' x 10' 5'' (3.63m x 3.17m)
Upvc double glazed window to front, storage cupboard, original feature fireplace, wall mounted electric heater.
BEDROOM THREE
9' 0'' x 7' 11'' (2.74m x 2.41m)
Upvc double glazed window to rear, airing cupboard, wall mounted electric heater.
FAMILY BATHROOM
7' 3'' x 5' 5'' (2.21m x 1.65m)
Upvc double glazed window to rear, fitted suite comprising close coupled w.c., wall mounted wash hand basin, panelled bath with shower over, tiled surrounds.
EXTERNALLY
PARKING
There is parking to the front of the house for two vehicles.
REAR GARDEN
To the rear of the property there is a generous-sized garden which is mainly laid to lawn. There are two areas for garden furniture and entertaining during the summer months and a pergola to the rear of the property providing shade.
Important Information
- This is a Freehold property.
Property Ref: EAXML9783_11981046
Similar Properties
3 Bedroom House | Asking Price £260,000
CHAIN FREE! This wonderful property offers a wonderful refitted dining kitchen, lovely rear garden, is situated in a pop...
3 Bedroom House | Asking Price £260,000
This fully refurbished semi-detached home in Lyneham village offers a blend of modern living and traditional charm. The...
3 Bedroom House | Asking Price £260,000
CHAIN FREE! A wonderful light and spacious three bedroom semi detached house with a lovely mature rear garden, driveway...
3 Bedroom House | Asking Price £265,000
CHAIN FREE! This delightful three bedroom semi-detached property with parking and single detached garage is situated wit...
3 Bedroom Cottage | Asking Price £265,000
CHAIN FREE! Charming period cottage with timeless appeal, offering a perfect blend of character and modern comfort. The...
3 Bedroom House | Asking Price £274,000
** CHAIN FREE! ** A semi detached family home with the added bonus of DRIVEWAY PARKING, a SINGLE GARAGE and a delightful...
How much is your home worth?
Use our short form to request a valuation of your property.
Request a Valuation
