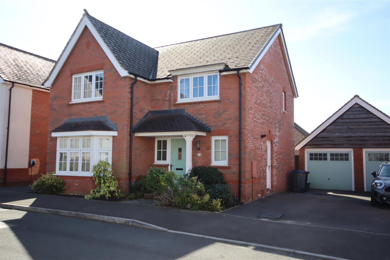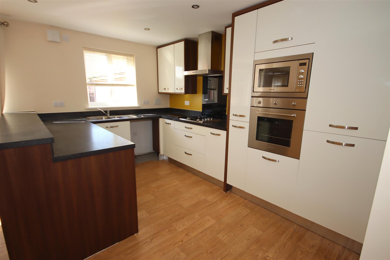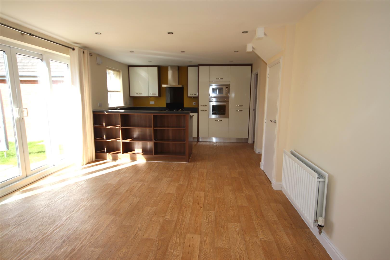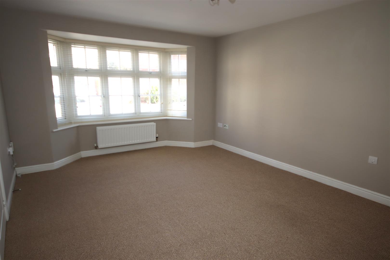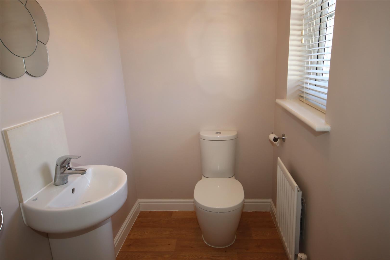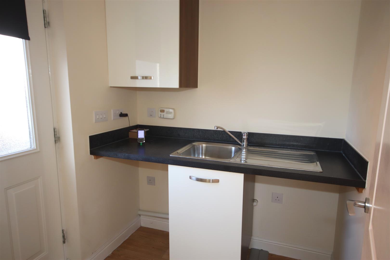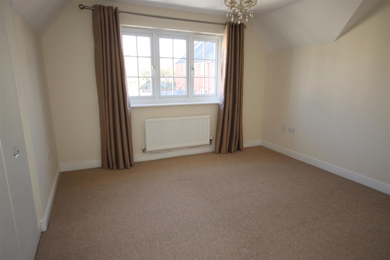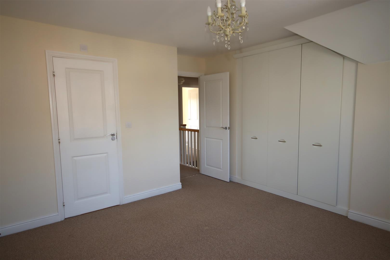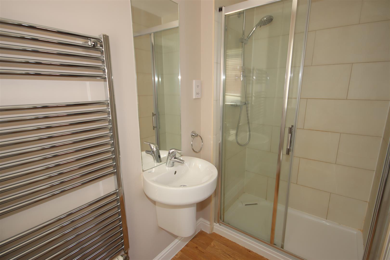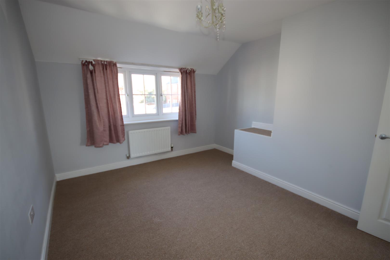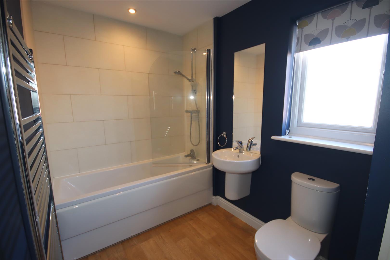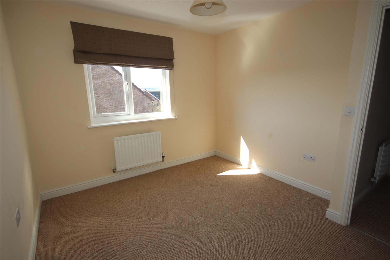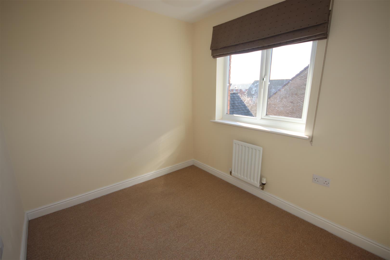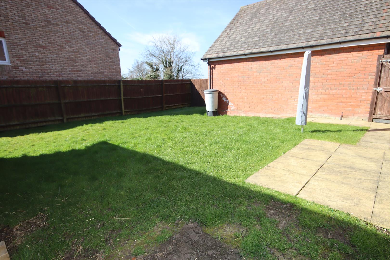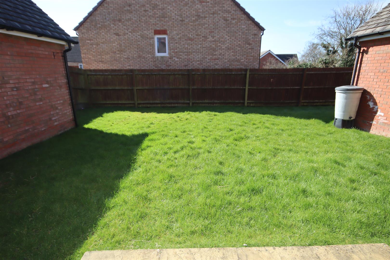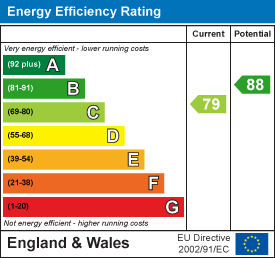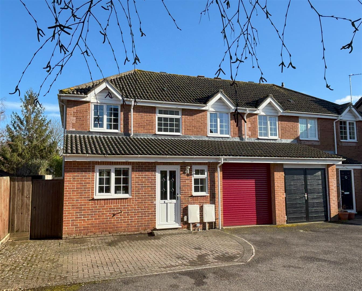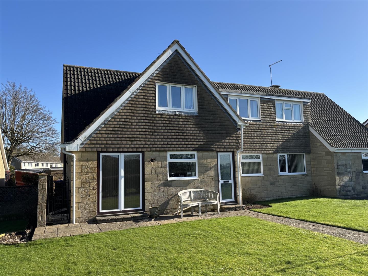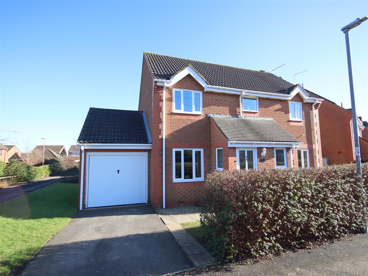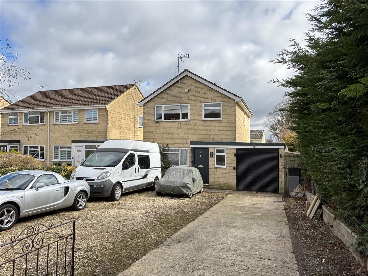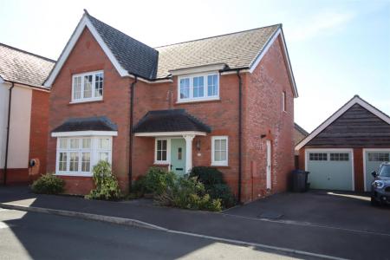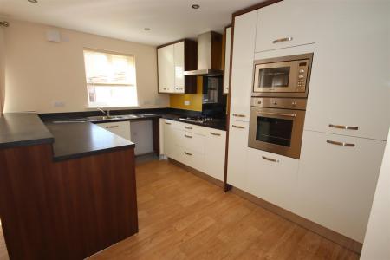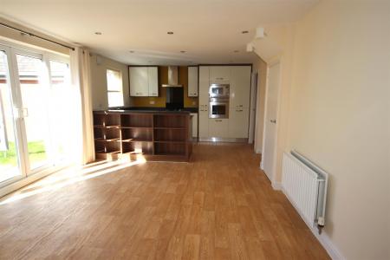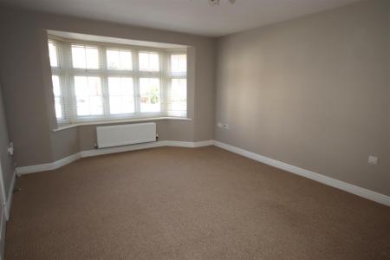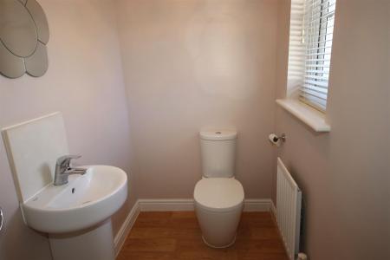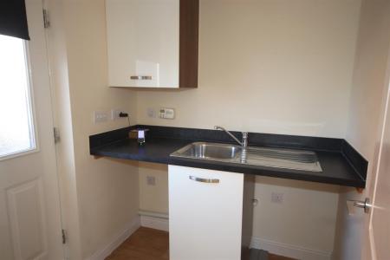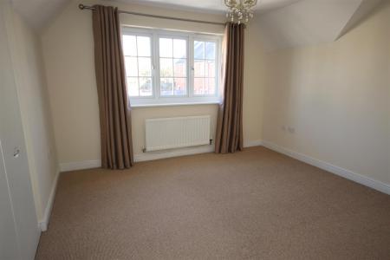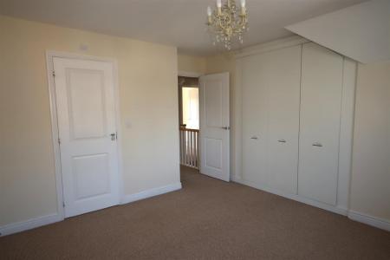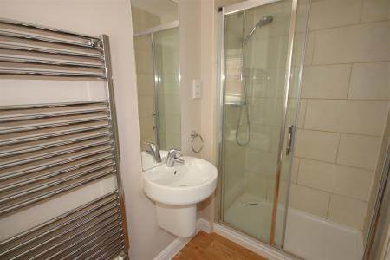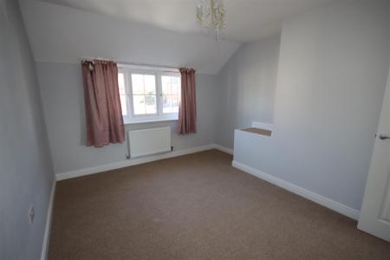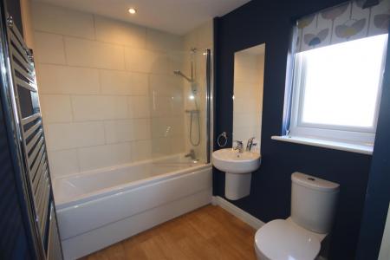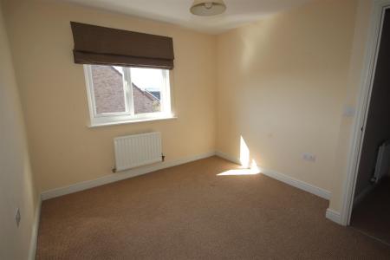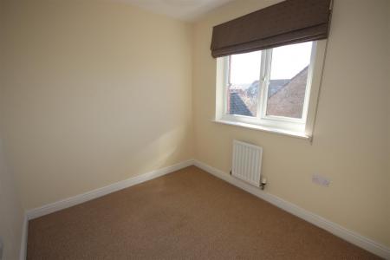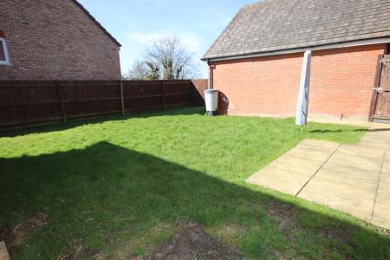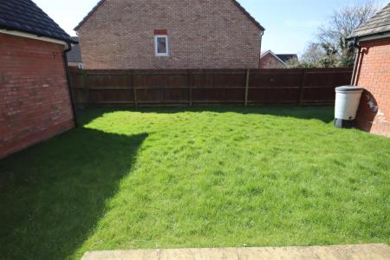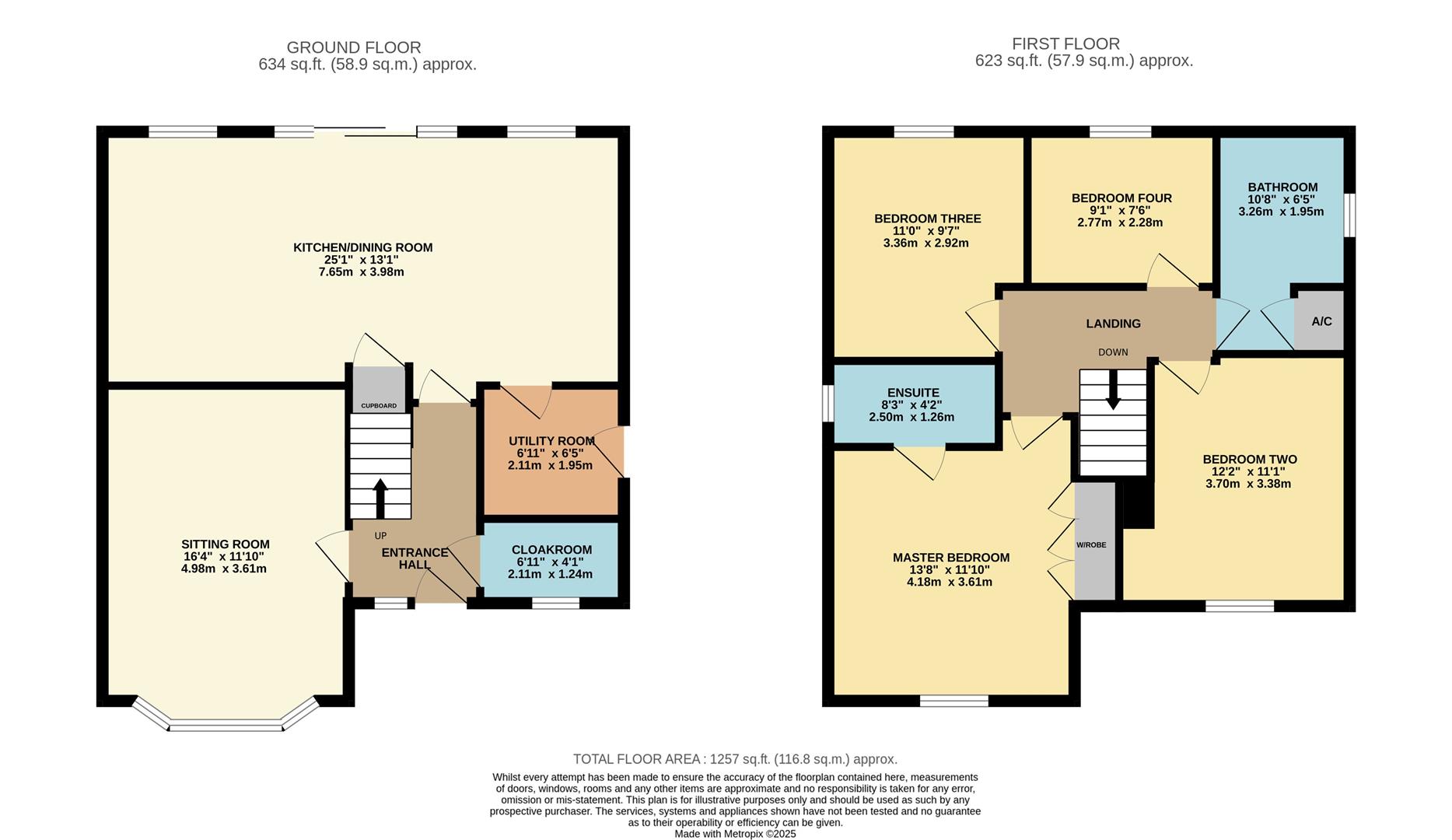- No Onward Chain
- Four Bedrooms
- Spacious Kitchen/Dining Room
- Master Bedroom with Ensuite
- Single Garage
- Driveway Parking for Two Vehicles
4 Bedroom Detached House for sale in Calne
A modern four bedroom detached family home built by Redrow Homes offering spacious accommodation and offered for sale with NO ONWARD CHAIN! The accommodation on the ground floor offers a reception hall with cloakroom, sitting room with a large bay window, a spacious kitchen/dining room with a range of fitted units, built-in hob, eye level oven and microwave, fridge and freezer and a utility room. The first floor comprising a master bedroom with built-in wardrobes and an en-suite shower room, three further bedrooms and a bathroom with over bath shower. Other benefits include gas central heating, uPVC double glazing, garage with driveway providing off road parking for two vehicles and an enclosed garden laid mainly to lawn.
Situation - Calne provides a comprehensive range of amenities including a choice of shops and supermarkets, public library, churches and schooling for all age groups. For those with recreational interests there are golf courses at North Wilts and Bowood, Derry Hill, riding at Hampsley Hollow and fishing and walks at Blackland Lakes. Calne is an expanding north Wiltshire town within easy travelling distance of nearby larger centres which include Chippenham (c.6 miles) and Swindon (c.18 miles). Junctions 16 and 17 of the M4 Motorway are both easily accessible from the town, whilst a mainline railway station at Chippenham provides regular services to London, Paddington in just over an hour.
Accommodation Comprising: - Door to:
Entrance Hall - uPVC double glazed obscure window to front. Stairs to first floor. Radiator.
Cloakroom - uPVC double glazed obscure window to front. Close coupled WC. Wall hung wash basin with chrome mixer tap. Radiator.
Sitting Room - uPVC double glazed bay window to front. Radiator.
Kitchen/Dining Room - uPVC double glazed sliding patio doors with uPVC double glazed side panels to rear. Two further uPVC double glazed windows to rear. Fitted with a range of contemporary wall and base units comprising of cupboards and drawers and pull out larder cupboard. Worksurface with upstand. One and a half bowl single drainer sink unit with chrome mixer tap over. Display shelving. Four ring gas hob with glass splashback and stainless steel extractor over. Built-in oven and microwave. Space and plumbing for dishwasher. Built-in Fridge/Freezer. Two radiators. Door to under stairs cupboard.
Utility Room - Worksurface with upstand and cupboard base unit under. Single drainer stainless steel sink unit with chrome mixer tap. Space and plumbing for washing machine and space for a further appliance. Cupboard housing wall mounted gas boiler. Half glazed door to side. Radiator.
First Floor Landing - Access to roof space. Radiator. Door to all bedrooms.
Master Bedroom - uPVC double glazed window to front. Radiator. Built-in wardrobes. Door to Ensuite.
Ensuite - uPVC double glazed obscure window to side. Fully tiled shower cubicle. Wall hung wash basin with chrome mixer tap. Close coupled WC. Chrome heated towel radiator. Extractor. Shaver point.
Bedroom Two - uPVC double glazed window to front. Radiator. Stairs bulkhead.
Bedroom Three - uPVC double glazed window to rear. Radiator.
Bedroom Four - uPVC double glazed window to rear. Radiator.
Bathroom - uPVC double glazed obscure window to side. Panelled bath with chrome mixer tap, separate shower over and screen. Wall hung wash basin with chrome mixer tap. Close coupled WC. Chrome heated towel radiator. Airing cupboard housing hot water tank.
Outside -
Front Garden - Path to front door with shrub border. Driveway providing off road parking for two vehicles in tandem. Gated access to rear garden.
Rear Garden - Area of paving with the remainder being laid to lawn. Enclosed by brick wall and timber fencing.
Directions - From Chippenham take the A4 to Calne. Turn left at the roundabout on the town outskirts along Greenacres Way. Proceed over the next two roundabouts then take the next right into Stanier Road. At the T junction turn right onto Oxford Road. At the roundabout turn left into Sandpit Road then first right into Hercules Road. Turn right and then Comet Crescent, follow the road around to the left and the property will be found on the left hand side.
Property Ref: 16988_33800488
Similar Properties
4 Bedroom Detached House | £425,000
SIMPLY STUNNING!! A beautifully maintained and presented four bedroom detached house ideally situated in a cul-de-sac on...
4 Bedroom Semi-Detached House | £420,000
An extended and much improved four bedroom semi detached house pleasantly tucked away in a quiet cul-de-sac within easy...
The Ridings, Kington St. Michael, Chippenham
4 Bedroom Semi-Detached House | Guide Price £415,000
NO ONWARD CHAIN! A deceptively spacious four/five bedroom semi detached house with accommodation approaching c.1500 sq f...
4 Bedroom Bungalow | £430,000
A mature individual detached bungalow set back from the road enjoying a large south facing rear garden with swimming poo...
4 Bedroom Detached House | £435,000
A modern well presented four bedroom detached house situated in this most sought after area on the western side of town...
3 Bedroom Detached House | £445,000
A spacious detached house set on a generous plot within a quiet cul-de-sac in the sought after Queens Crescent Area offe...
How much is your home worth?
Use our short form to request a valuation of your property.
Request a Valuation

