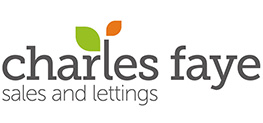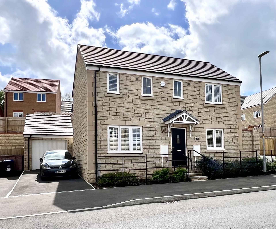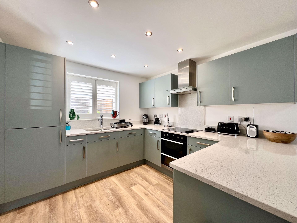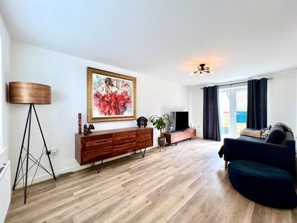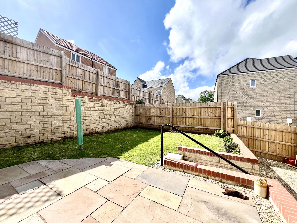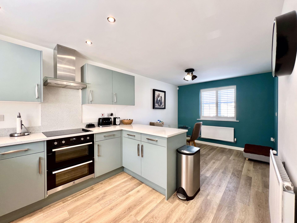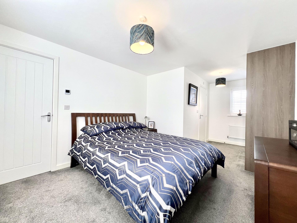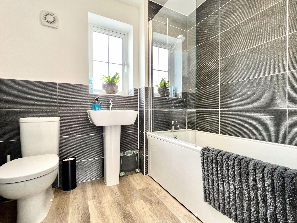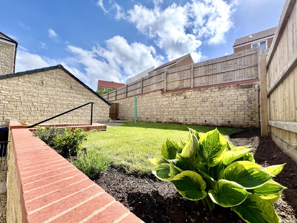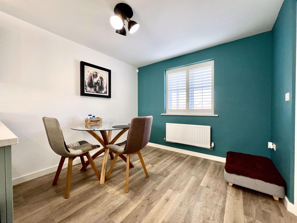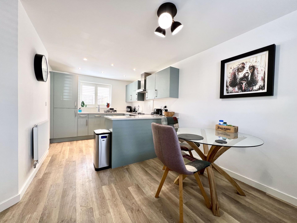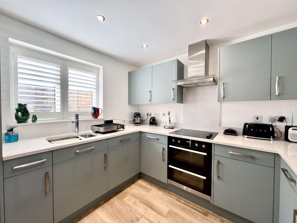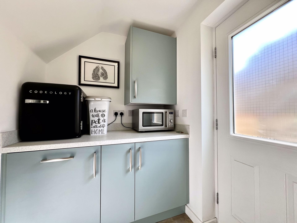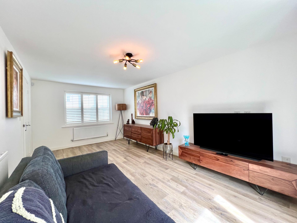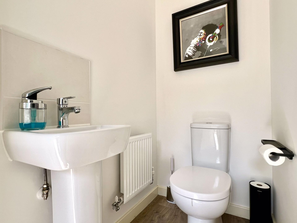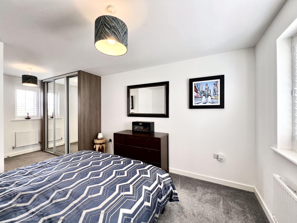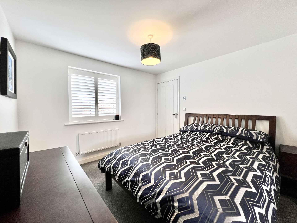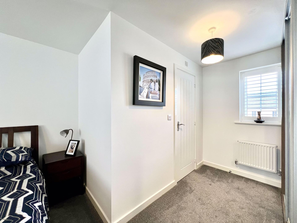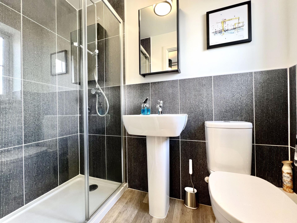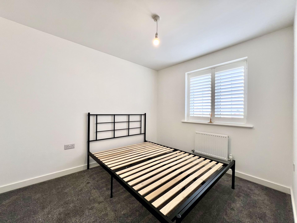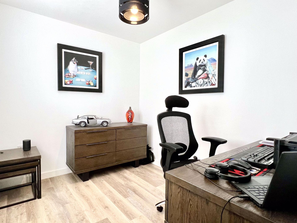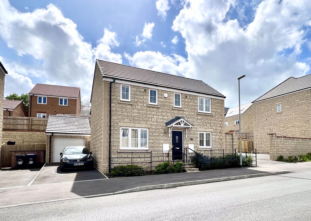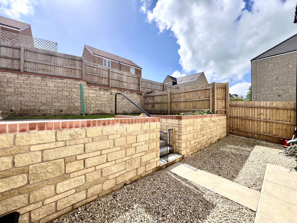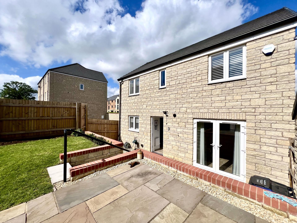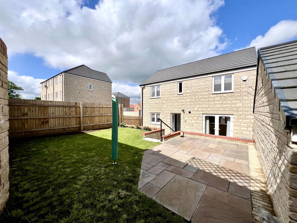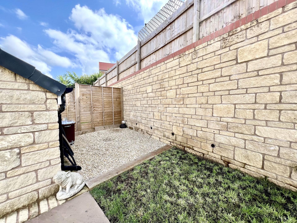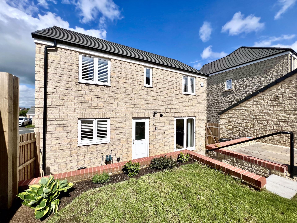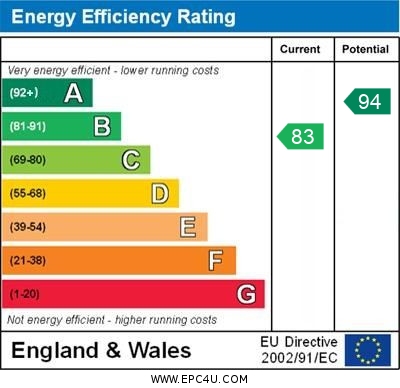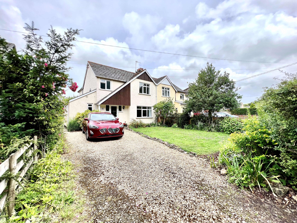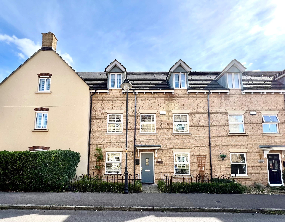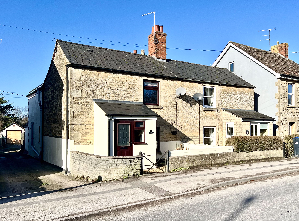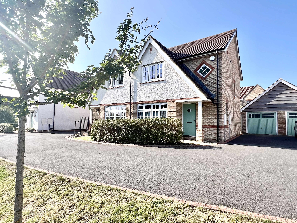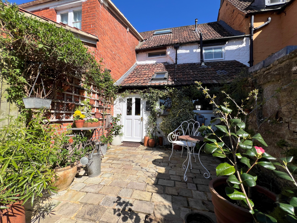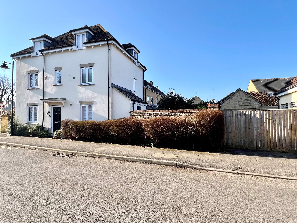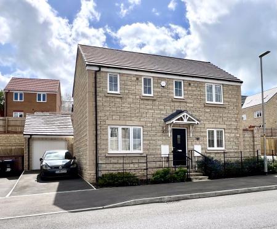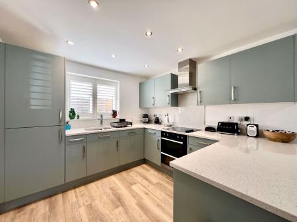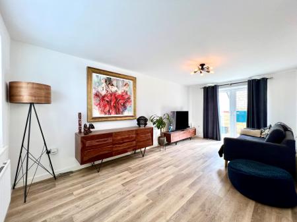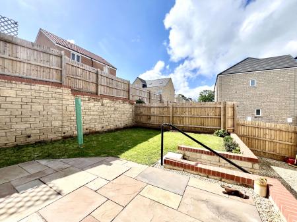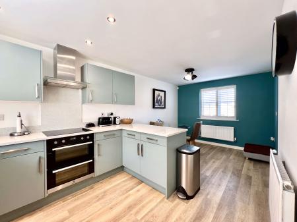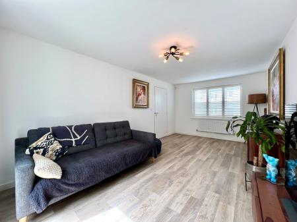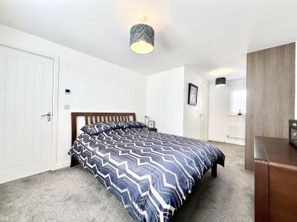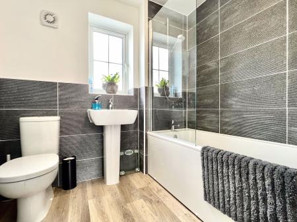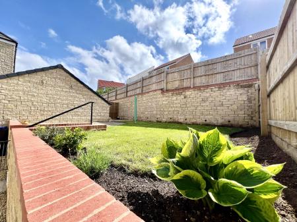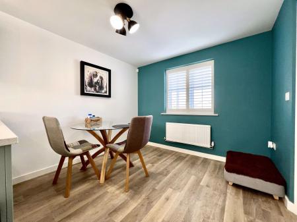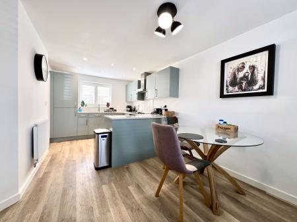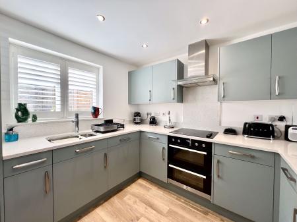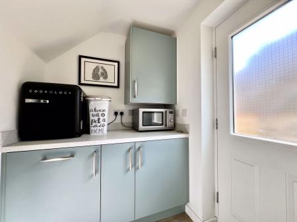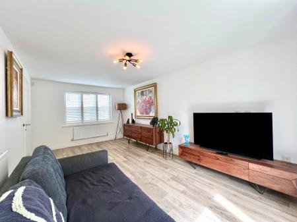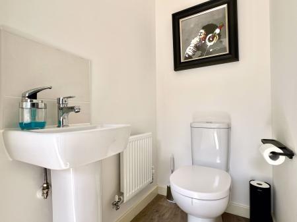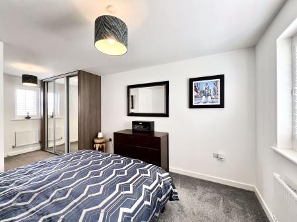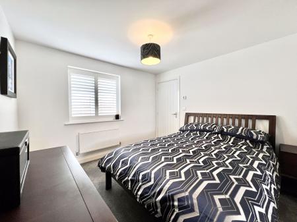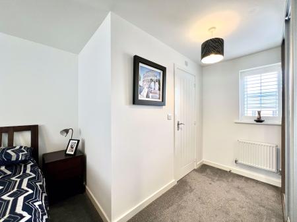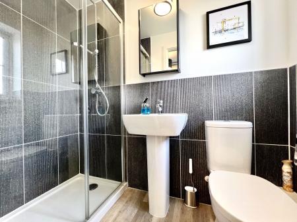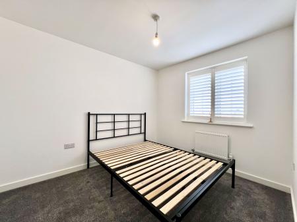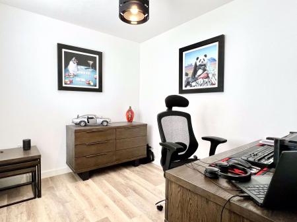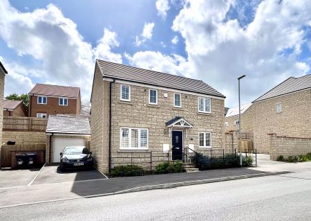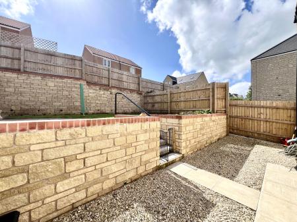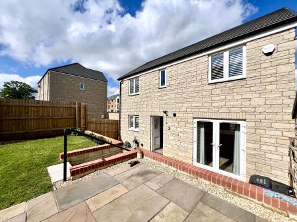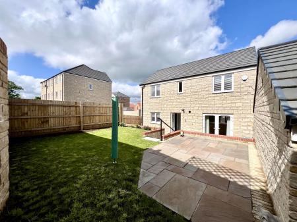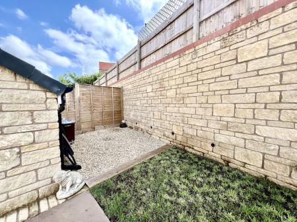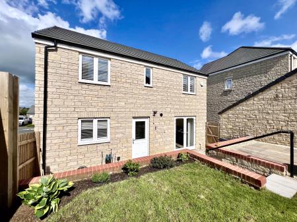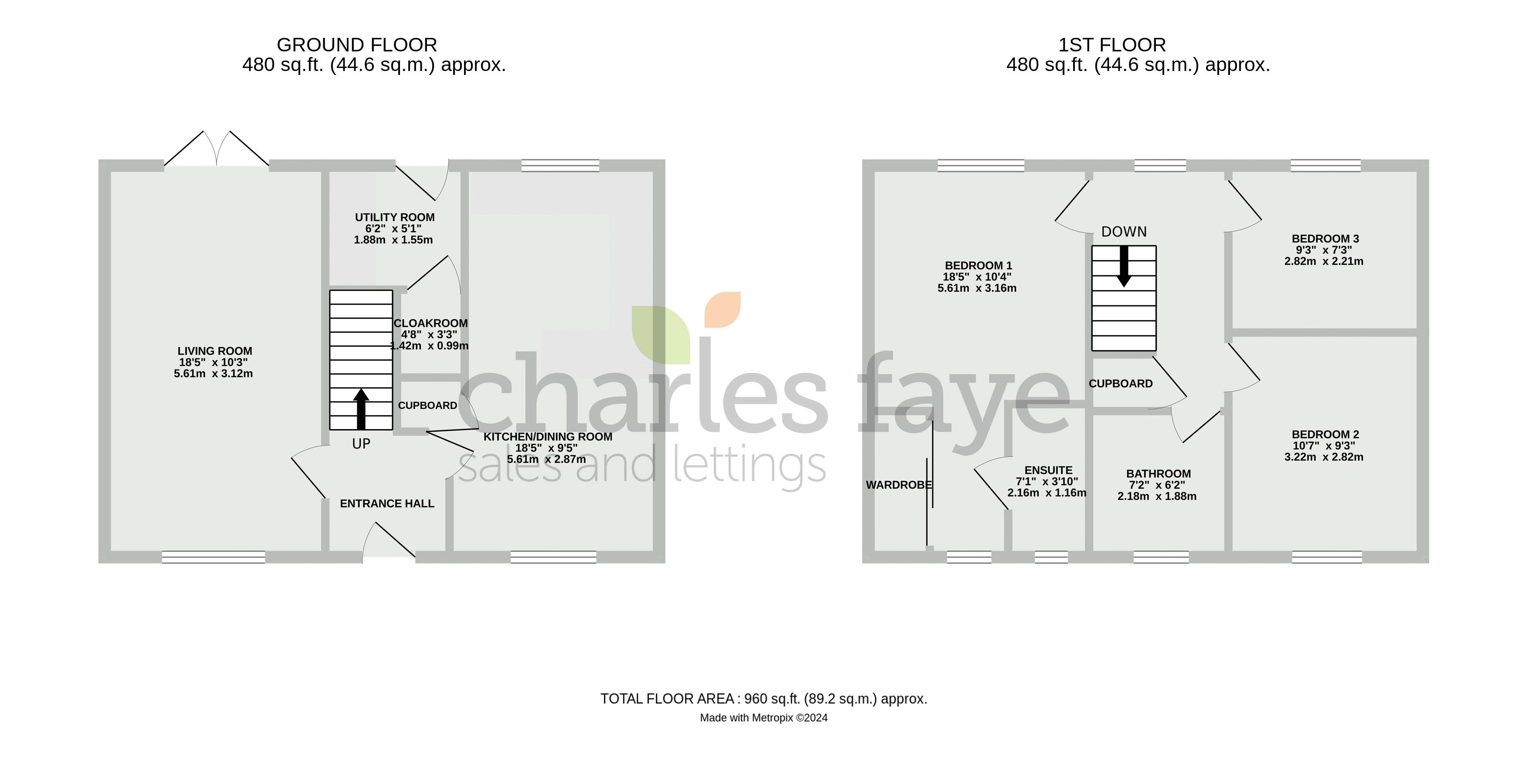- Stunning & Immaculate Detached Property
- Large, Open-Plan Dining Kitchen
- Separate Utility Room
- 18'5 x 10'3 Living Room
- Three Bedrooms
- En-Suite And Family Bathroom
- Driveway & Single Garage
- Lovely Rear Garden
- No Chain
3 Bedroom House for sale in Calne
CHAIN FREE! This modern detached house, nestled close to the stunning Wiltshire countryside, offers a blend of contemporary living and natural beauty. The property features a generous living room perfect for relaxing and entertaining. The fitted kitchen comes complete with built-in appliances, making meal preparation a breeze. Upstairs, there are three spacious double bedrooms, including a master bedroom equipped with fitted wardrobes and a luxurious en-suite bathroom. The family bathroom is designed with high-end fixtures, providing a touch of elegance. Outside, the fully enclosed rear garden offers a private space for outdoor activities and relaxation. Additional amenities include a single garage and a driveway, ensuring ample parking and storage. This home combines modern comforts with a picturesque location, ideal for those seeking a serene yet convenient lifestyle.
PROPERTY FRONT
Steps leading up to entrance door, canopy porch over.
ENTRANCE HALL
Doors to living room and dining kitchen, stairs to first floor landing, radiator, Kardean flooring.
DINING KITCHEN
18' 5'' x 9' 5'' (5.61m x 2.87m)
Upvc double glazed windows to front and rear with fitted window shutters, stunning modern fitted kitchen offering a comprehensive range of wall and base cabinets with granite worktops over, inset stainless steel sink with mixer tap, granite up stands, integrated double oven, four ring electric hob with stainless steel extractor chimney hood over, integrated dishwasher and fridge/freezer, recessed spot lights, storage cupboard, Karndean flooring, two radiators, door to utility room.
UTILITY ROOM
6' 2'' x 5' 1'' (1.88m x 1.55m)
Offering base cabinets with worktops over and matching up stands, integrated washing machine, matching wall cupboard housing central heating boiler, door to cloakroom, Karndean flooring, upvc double glazed door to rear.
GUEST CLOAKROOM
4' 8'' x 3' 3'' (1.42m x 0.99m)
Fitted with a modern two piece suite comprising close coupled w.c., pedestal wash hand basin with tiled surrounds, Kardean flooring, radiator.
LIVING ROOM
18' 5'' x 10' 3'' (5.61m x 3.12m)
Upvc double glazed window to front with fitted window shutters, two radiators, television points, Kardean flooring, upvc double glazed French doors to rear.
FIRST FLOOR ACCOMMODATION
LANDING
Upvc double glazed window to rear, loft access, doors to bedrooms and family bathroom, storage cupboard, radiator.
BEDROOM ONE
18' 5'' x 10' 4'' (5.61m x 3.15m)
Upvc double glazed windows to front and rear with fitted window shutters, fitted wardrobe with sliding mirrored doors, two radiators, door to en-suite.
EN-SUITE
7' 1'' x 3' 10'' (2.16m x 1.17m)
Upvc double glazed obscure window to front, fitted with a modern three piece suite comprising fully tiled double shower cubicle, close coupled w.c., pedestal wash hand basin. tiled surrounds, heated towel rail, Karndean flooring.
BEDROOM TWO
10' 7'' x 9' 3'' (3.22m x 2.82m)
Upvc double glazed window to front with fitted window shutters, radiator.
BEDROOM THREE
9' 3'' x 7' 6'' (2.82m x 2.28m)
Upvc double glazed window to front with fitted window shutters, radiator.
FAMILY BATHROOM
7' 2'' x 6' 2'' (2.18m x 1.88m)
Upvc double glazed obscure window to front, fitted with a modern three piece suite comprising panelled `P` shaped bath with shower over, glass shower screen, close coupled w.c., pedestal wash hand basin. tiled surrounds, heated towel rail, Karndean flooring.
EXTERNALLY
FRONT GARDEN
With mature shrubs.
DRIVEWAY
Driveway parking to the front of the garage.
SINGLE DETACHED GARAGE
Single garage with up & over door, power & light, eaves storage.
REAR GARDEN
A delightful rear garden which has been landscaped to provide areas to enjoy and relax. Fully enclosed with stone wall and fence panels, paved and gravel patio adjacent to the property with steps leading up to the raised lawn and paved patio, gravel area to the rear of the garage an ideal space for a garden shed or storage, outside tap, gated access to side.
Important Information
- This is a Freehold property.
Property Ref: EAXML9783_12382418
Similar Properties
3 Bedroom House | Asking Price £350,000
This delightful three bedroom semi detached house boasts an enviable location and offers a comfortable and spacious livi...
4 Bedroom Townhouse | Asking Price £348,000
This modern townhouse offers spacious and versatile living across three floors. It features a re-fitted kitchen, perfect...
2 Bedroom Cottage | Asking Price £345,000
This spacious semi-detached cottage, discreetly situated on the outskirts of Calne, offers a deceptive sense of size wit...
3 Bedroom House | Asking Price £357,500
MOTIVATED SELLERS **** POPULAR DEVELOPMENT **** Situated in a wonderful and highly regarded location with far reaching v...
3 Bedroom House | Asking Price £365,000
A STUNNING and BEAUTIFULLY PRESENTED Grade ll Listed period cottage located within the Heritage Quarter of the town, and...
4 Bedroom End of Terrace House | Asking Price £370,000
An IMPRESSIVE three story home offering over 1485 sq.ft of flexible living. The property is Immaculately presented throu...
How much is your home worth?
Use our short form to request a valuation of your property.
Request a Valuation
