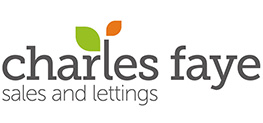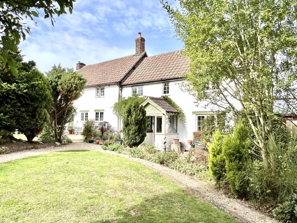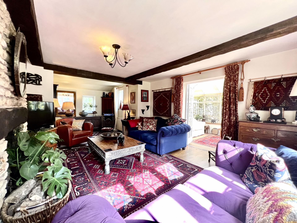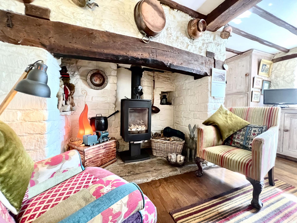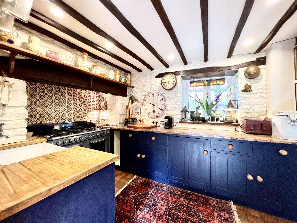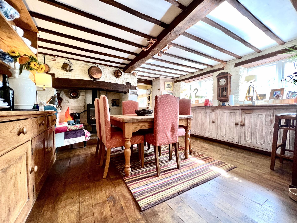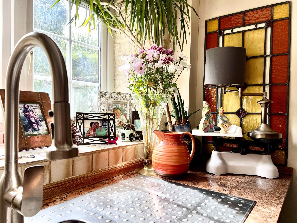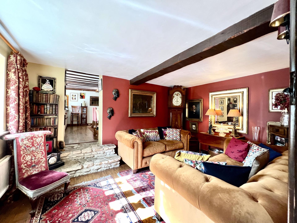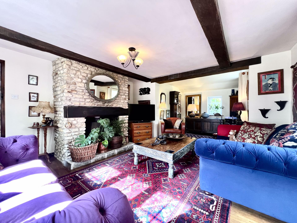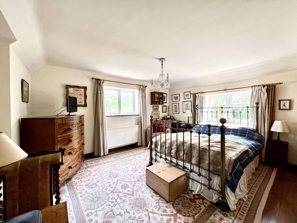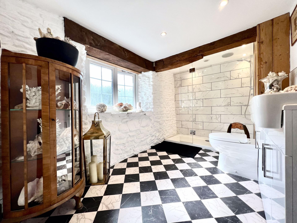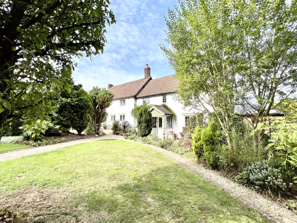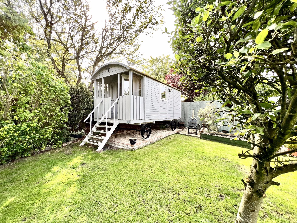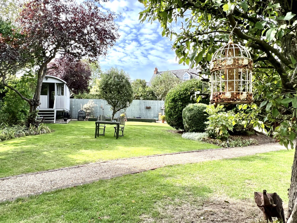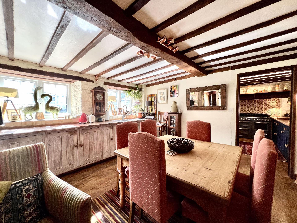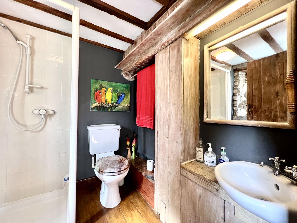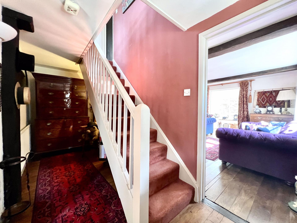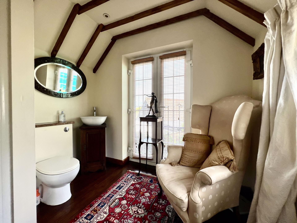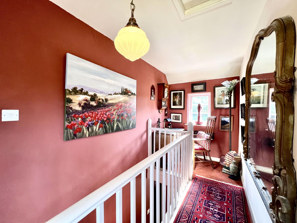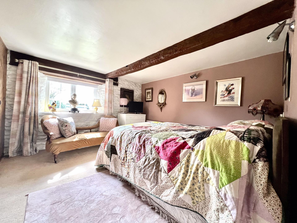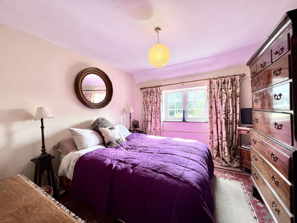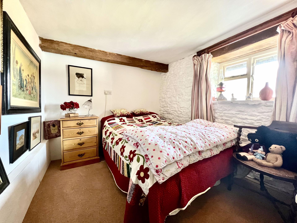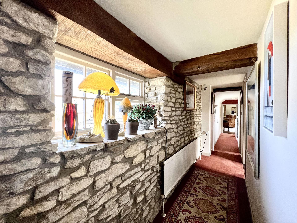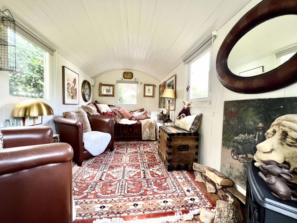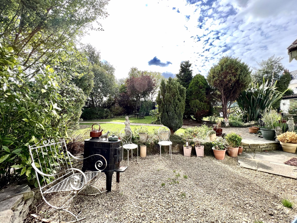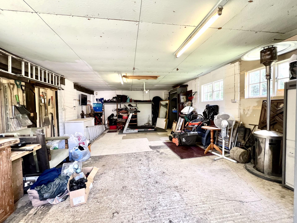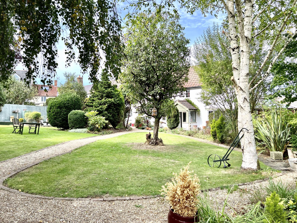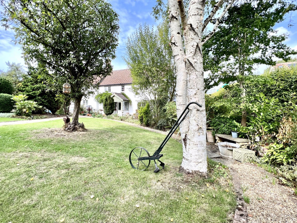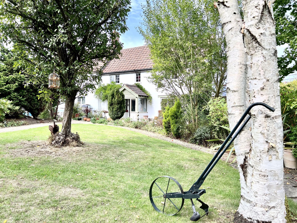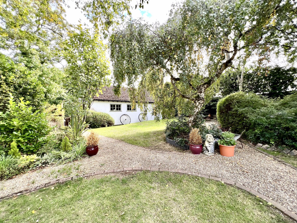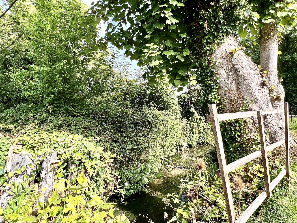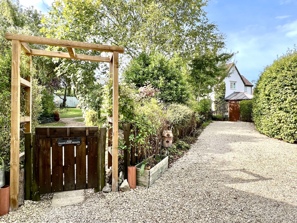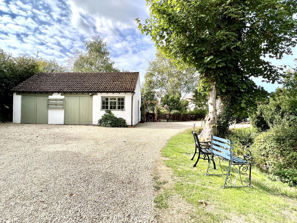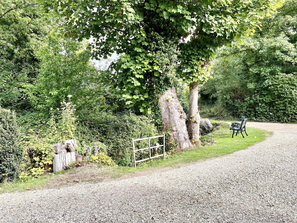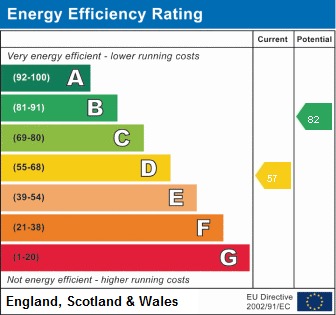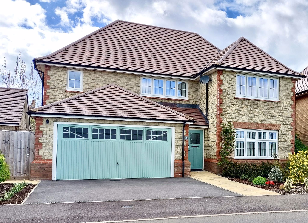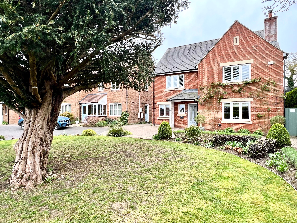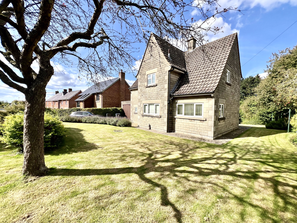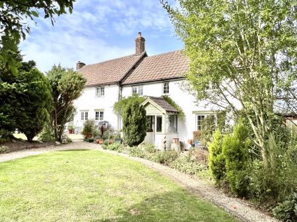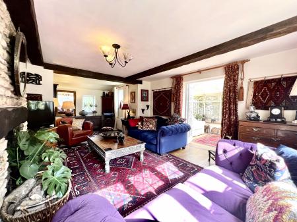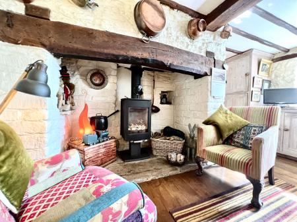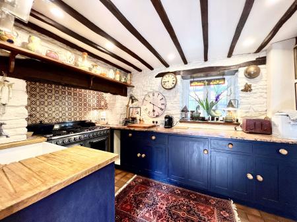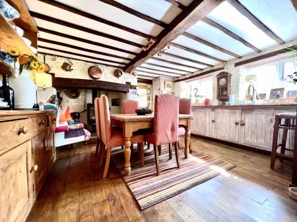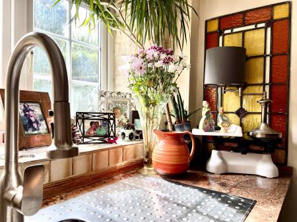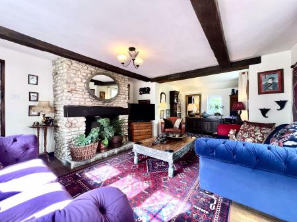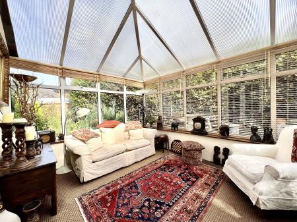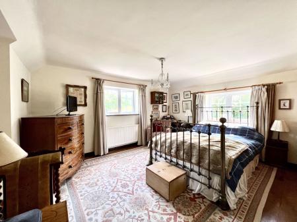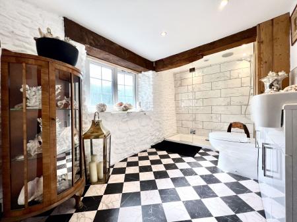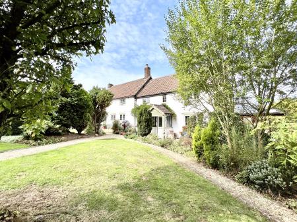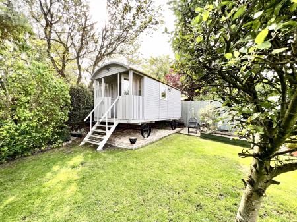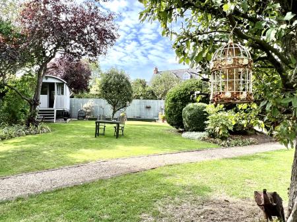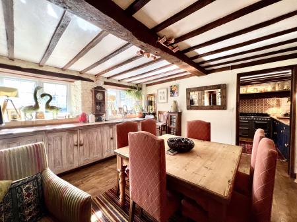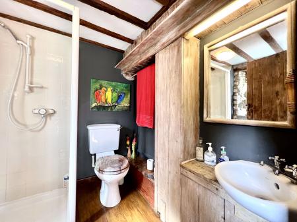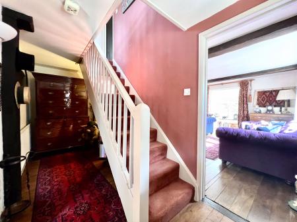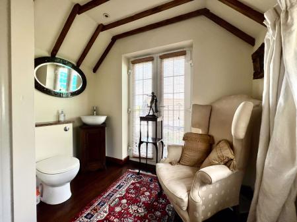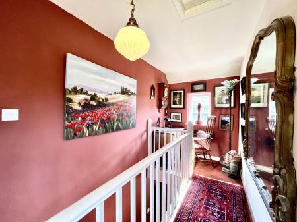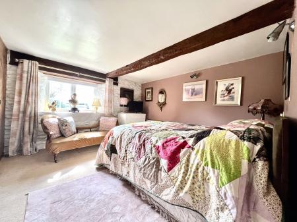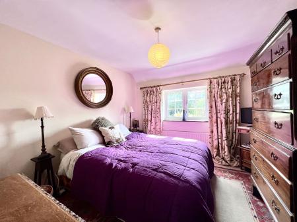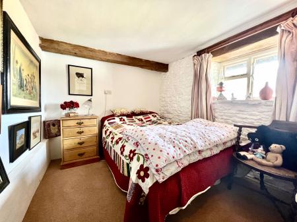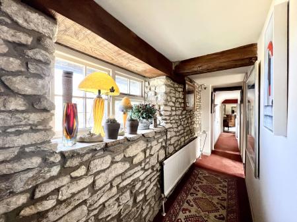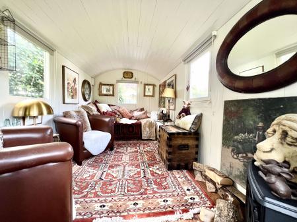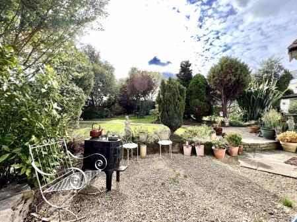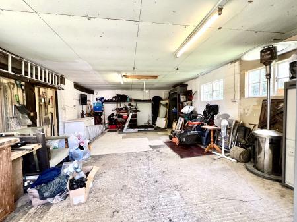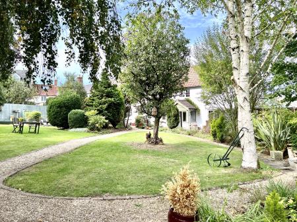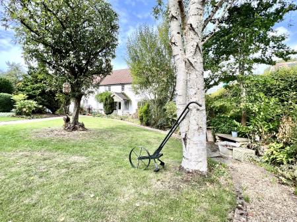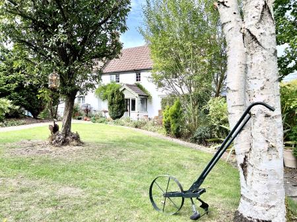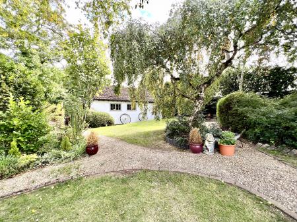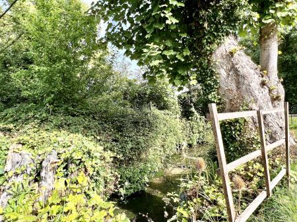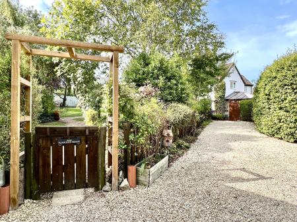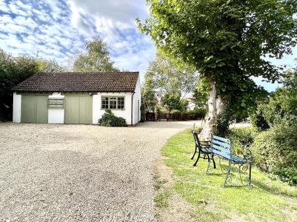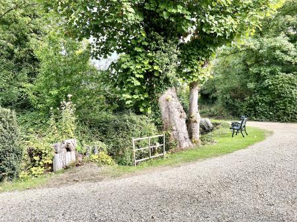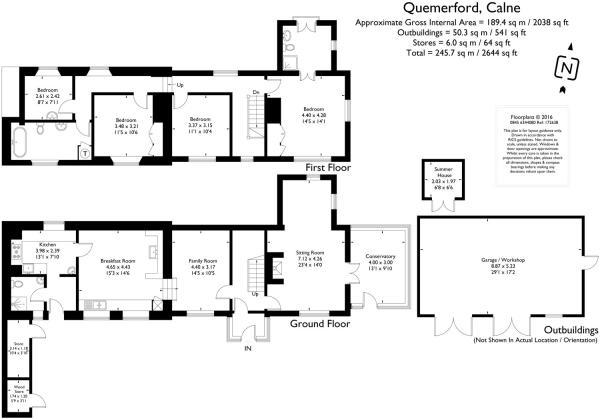- Stunning Four Bedroom Cottage
- Full Of Character And Charm
- Period Features
- Three Reception Rooms
- Two Kitchens
- 1/3 Acre Of Stunning Gardens
- Large Garage/Workshop
- Ample Parking
- Shepherds Hut
- Viewing Highly Recommended
4 Bedroom End of Terrace House for sale in Calne
The presentation of this property is of an outstanding quality and is filled with period features including an inglenook fireplace, wooden flooring, original doors and exposed oak beams. The home has been updated throughout the years and now includes two bespoke kitchens, a luxury refitted modern shower room, a superb master suite with built in wardrobes and spacious en-suite with Juliet Balcony. With delightful gardens, large triple garage and workshop, this wonderful home really must be viewed to appreciate all this property has to offer. Located within the village of Quemerford and sitting within stunning grounds of around 1/3 acre, the accommodation on offer comprises of bespoke dining kitchen with stone inglenook fireplace and modern wood burning stove, a second kitchen with utility and shower room off, a dining room / snug, entrance hall, a living room and conservatory complete the ground floor. To the first floor are four double bedrooms with en-suite to master and a stunning refitted modern family bathroom. Externally the gardens wrap around three sides of the property, with ornamental ponds, numerous patio areas and a bespoke shepherds hut which provides an extra entertaining or relaxation space.
Outstanding quality and filled with period features this home has been updated throughout the years and now includes two bespoke kitchens, three reception rooms, a luxury refitted modern shower room, a superb master suite and spacious en-suit. With delightful gardens, large triple garage and workshop, this wonderful home really must be viewed to appreciate all this property has to offer.
Located within the village of Quemerford and sitting within stunning grounds of around 1/3 acre, the accommodation on offer comprises of bespoke dining kitchen with stone inglenook fireplace and modern wood burning stove, a second kitchen with utility and shower room off, a dining room / snug, entrance hall, a living room and conservatory complete the ground floor. To the first floor are four double bedrooms with en-suite to master and a stunning refitted modern family bathroom. Externally the gardens wrap around three sides of the property, with ornamental ponds, numerous patio areas and a bespoke shepherds hut which provides an extra entertaining or relaxation space.
From the Charles Faye office turn left on to The Square and at the roundabout turn left on to the A4. Go through the set of traffic lights and straight across at the next roundabout in to New Road. At the double mini roundabout proceed straight over heading towards Marlborough. Continue along this road and go through the area of Quemerford passing the post office on the left. The property can be found further along on the left hand side.
PROPERTY FRONT
The property is approached via a gravel driveway.
ENTRANCE PORCH
Half glazed door, windows to front and sides, stone floor, solid wooden door leading to entrance hallway.
ENTRANCE HALLWAY
Stairs rising to first floor, wooden doors to living room, dining room / snug, radiator, solid wooden flooring.
LIVING ROOM
23' 5'' x 14' 0'' (7.13m x 4.26m)
Triple aspect upvc double glazed windows to front, side and rear, original ceiling beams, feature stone fireplace with exposed wood lintel and wood burning stove, two radiators, television and telephone point, French doors to conservatory, solid wooden flooring.
CONSERVATORY
12' 0'' x 9' 11'' (3.65m x 3.02m)
Of upvc construction with brick wall and upvc double glazed door to front aspect.
DINING ROOM / SNUG
14' 4'' x 10' 6'' (4.37m x 3.20m)
Upvc double glazed window to front, original ceiling beam, radiator, solid wooden flooring, steps lead up to opening through to dining kitchen.
DINING KITCHEN
16' 10'' x 14' 9'' (5.13m x 4.49m)
Upvc double glazed windows to front, fitted with quality bespoke base cabinets with complementary granite work surface and upstands over, stainless steel sink unit with tiled splash backs, ceiling beams, recessed spot lights, stunning inglenook stone fireplace with exposed wood lintel, wood burning stove, stone hearth, television point, radiator, opening through to kitchen, solid wood flooring.
KITCHEN
11' 6'' x 7' 10'' (3.50m x 2.39m)
Upvc double glazed window to rear. Fitted with quality bespoke base cabinets with complementary granite work surface and upstands over. Belfast sink unit with solid wood drainer, tiled splashbacks. Range dual fuel cooker, extractor over, ceiling beams, recessed spot lights, door to utility room, quarry tiled flooring.
UTILITY AREA
Space for fridge freezer, space and plumbing for washing machine and dishwasher, space for tumble dryer, ceiling beams, wooden door to shower room, wall mounted gas boiler, door to front area, quarry tiled flooring.
SHOWER ROOM
Upvc double glazed window to front, fitted suite including fully tiled shower cubicle, close coupled w.c., bespoke wash hand basin, ceiling beams, radiator, quarry tiled flooring.
FIRST FLOOR ACCOMMODATION
LANDING
Upvc double glazed window to front and rear, further window to rear, two loft accesses, ceiling beams, exposed stone wall, radiator, doors to bedrooms and family bathroom.
MASTER BEDROOM
14' 4'' x 14' 0'' (4.37m x 4.26m)
Upvc double glazed windows to front and side, ceiling beam, built in triple wardrobe, radiator, television point, steps leading up to glazed double doors to en-suite, solid wooden flooring.
EN-SUITE
8' 7'' x 7' 10'' (2.61m x 2.39m)
With vaulted ceiling, upvc double glazed French doors to Juliette balcony overlooking the rear, upvc double glazed window to side, fitted suite comprising fully tiled shower cubicle, circular sink with freestanding vanity unit below, hidden cistern w.c., ceiling beams, recessed spotlights.
BEDROOM TWO
11' 0'' x 10' 5'' (3.35m x 3.17m)
Upvc double glazed window to front, ceiling beam, built in triple wardrobe, radiator.
BEDROOM THREE
11' 0'' x 10' 5'' (3.35m x 3.17m)
Upvc double glazed window to front, radiator.
BEDROOM FOUR
8' 7'' x 8' 0'' (2.61m x 2.44m)
Upvc double glazed window to rear, ceiling beam, radiator.
FAMILY BATHROOM
14' 7'' x 6' 11'' (4.44m x 2.11m)
Upvc double glazed window to front, quality modern refitted suite comprising hidden cistern w.c., stunning fully tiled walk in shower, vanity wash hand basin, airing cupboard house hot water cylinder, chrome heated towel rail, vinyl flooring.
EXTERNALLY
GARDENS
The stunning gardens wrap around three sides of the property with an extensive lawn area filled with an abundance of mature trees, flower and shrub borders. Gravel pathways snake though the gardens to access the different areas. There are patios to the front, side and rear, a double brick built shed provides storage facility for garden items and wood for the stoves. A beautiful hand built Shepherds Hut provides space to relax away from the hustle and bustle of family life. At the rear of the property there is a small raised garden area with inset shrubs and a raised ornamental pond with fountain and an additional pond to the side of the property.
PARKING
There is ample gravel parking to the front of the garage / workshop and on the gravel driveway leading to the property.
DETACHED GARAGE / WORKSHOP
29' 2'' x 17' 2'' (8.88m x 5.23m)
A large garage / workshop with two double wooden doors to the front and windows to front and rear, personal door to side. Internally there is power and light, eaves storage and a workbench.
Important Information
- This is a Freehold property.
Property Ref: EAXML9783_11698406
Similar Properties
4 Bedroom House | Asking Price £625,000
This beautifully presented executive detached home is situated in a highly sought-after location and boasts an array of...
4 Bedroom House | Asking Price £600,000
This beautifully presented detached house offers spacious and stylish living, ideal for families seeking comfort and pra...
3 Bedroom House | Asking Price £550,000
CHAIN FREE! A rare opportunity has arisen to purchase this detached family home situated in a great location in the desi...
How much is your home worth?
Use our short form to request a valuation of your property.
Request a Valuation
