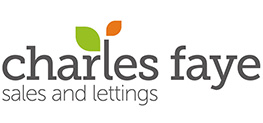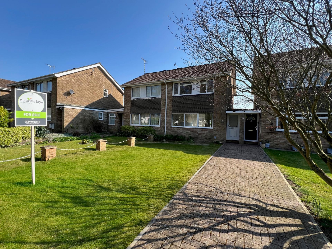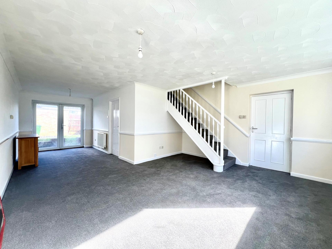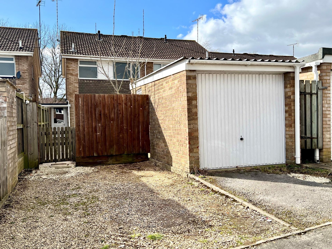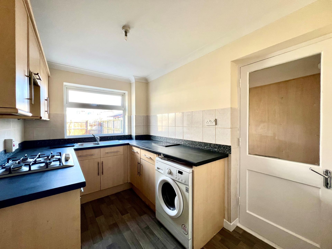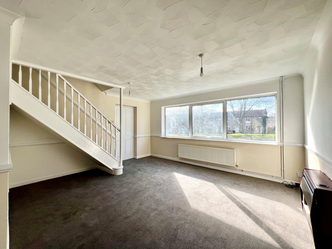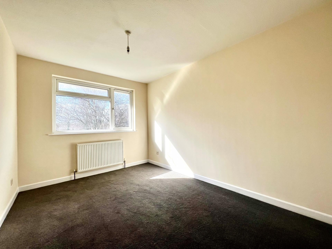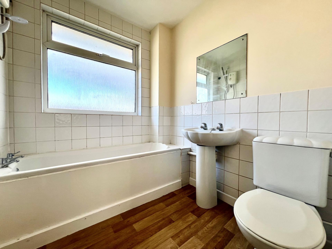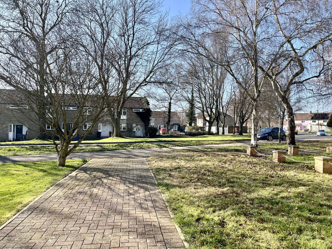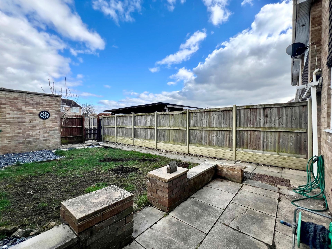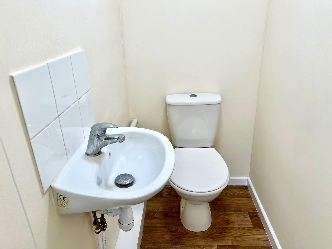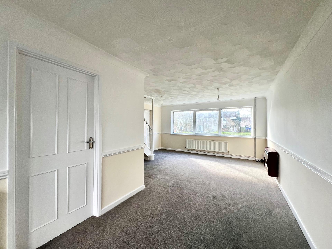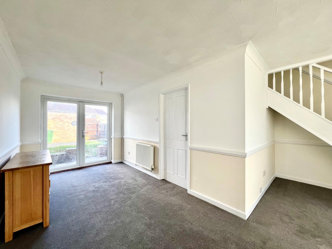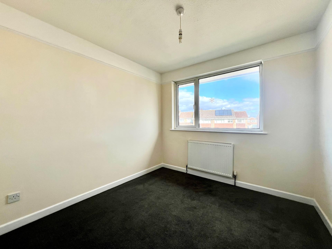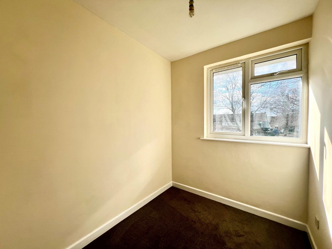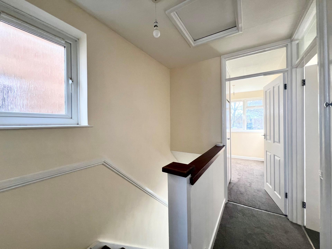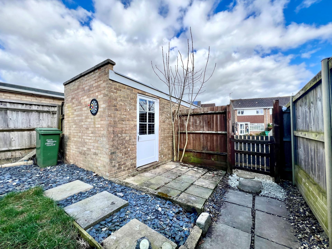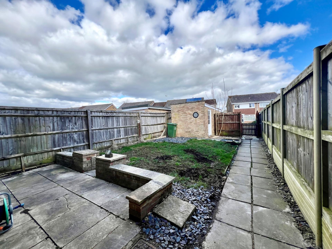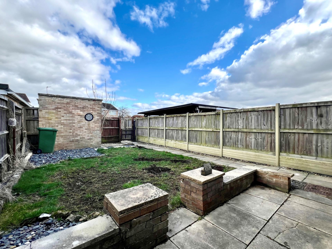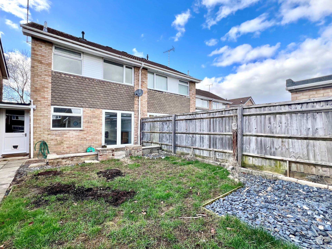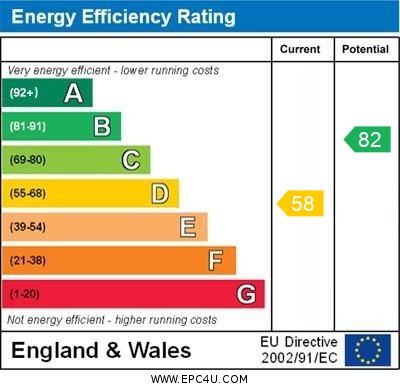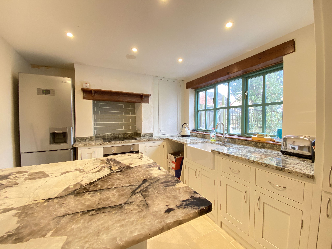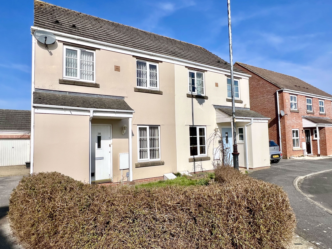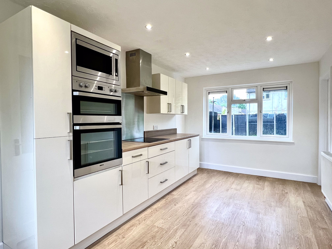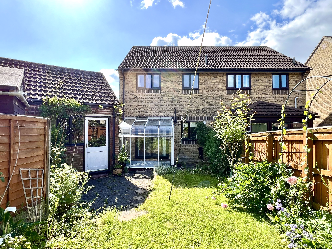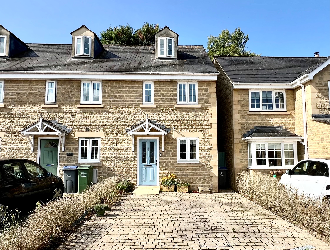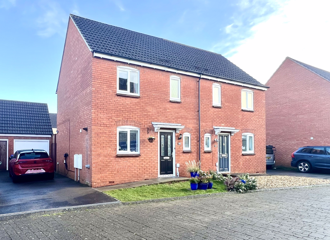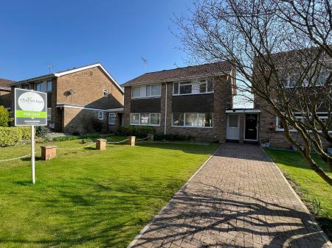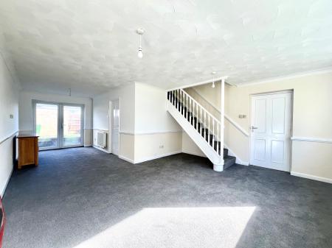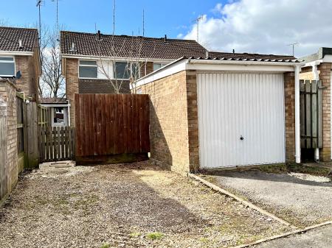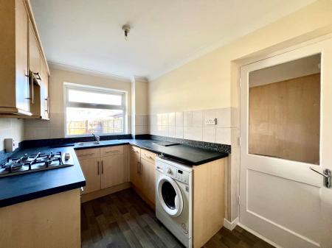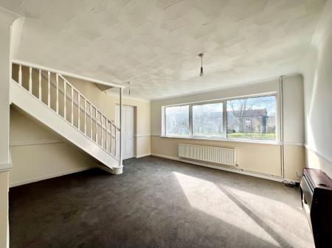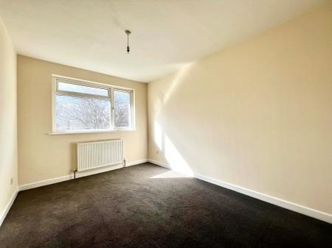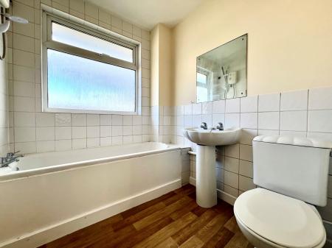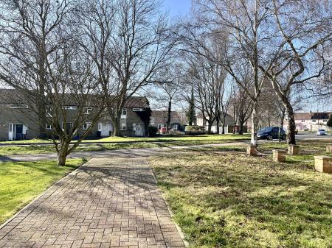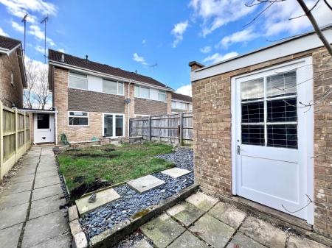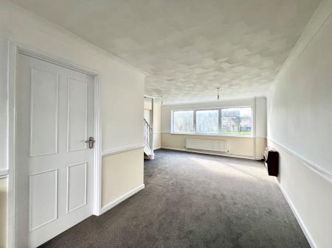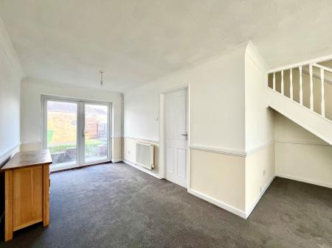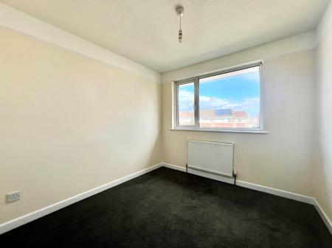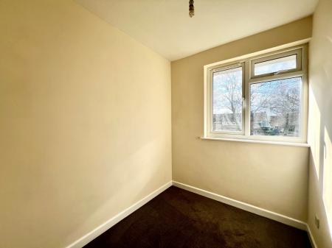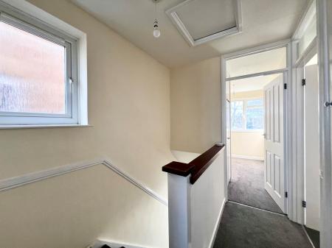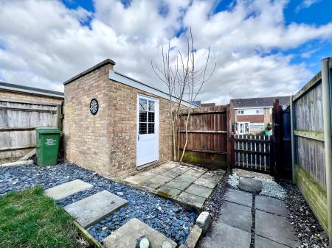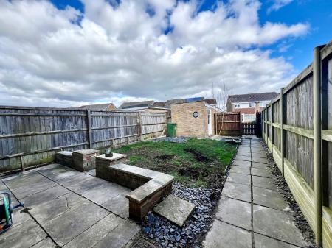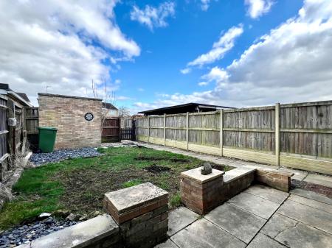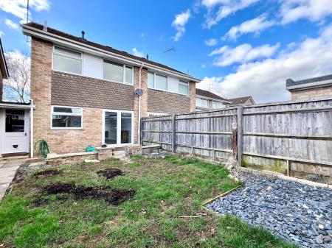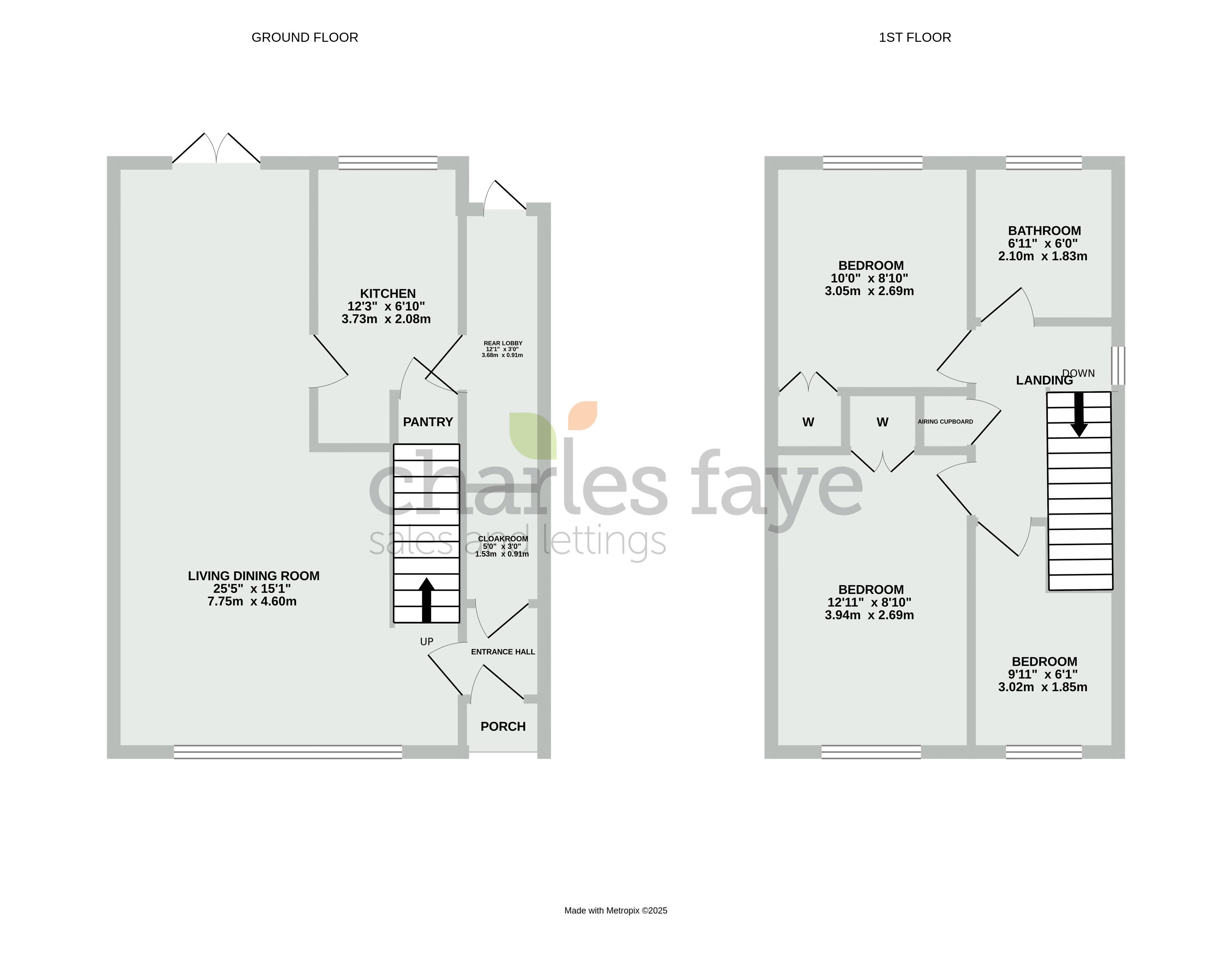- Terraced Property
- Large Living / Dining Room
- Kitchen
- Cloakroom
- Three Bedrooms
- Front & Rear Gardens
- Driveway Parking
- Single Garage
- CHAIN FREE
3 Bedroom House for sale in Calne
CHAIN FREE! This delightful three bedroom semi-detached property with parking and single detached garage is situated within a popular residential area located within walking distance of the town centre and local schooling. With newly fitted flooring throughout the well planned light and spacious accommodation includes a guest cloakroom, living dining room and kitchen to the ground floor. To the first floor there are three bedrooms and a family bathroom. Also included front and rear gardens, a single garage and parking to the rear.
PROPERTY FRONT
Block paved pathway leading to entrance door with open porch over
ENTRANCE HALLWAY
3' 10'' x 3' 0'' (1.17m x 0.91m)
Recessed spotlights, doors to guest cloakroom and living dining room, vinyl flooring.
GUEST CLOAKROOM
5' 0'' x 3' 0'' (1.52m x 0.91m)
Fitted suite to include wall mounted wash hand basin, close coupled w.c., radiator, vinyl flooring.
LIVING DINING ROOM
25' 5'' x 15' 1'' (7.74m x 4.59m) `L` Shaped
Upvc double glazed window to front, ceiling coving, stairs to first floor, two radiators, door to kitchen, upvc double glazed French patio doors to rear garden.
KITCHEN
12' 3'' x 6' 10'' (3.73m x 2.08m)
Upvc double glazed window to rear, range of fitted wall and base units with work surface over, stainless steel sink unit, tiled splash backs, built in oven, four ring gas hb, extractor hood over, space and plumbing for washing machine, space for fridge freezer, ceiling coving, door to rear lobby, vinyl flooring.
REAR LOBBY
12' 1'' x 3' 0'' (3.68m x 0.91m)
Door to rear garden, vinyl flooring.
FIRST FLOOR ACCOMMODATION
LANDING
Upvc double glazed window to side, loft access, airing cupboard housing combi gas boiler supplying domestic hot water and central heating, doors to bedrooms and bathroom.
BEDROOM ONE
12' 11'' x 8' 10'' (3.93m x 2.69m)
Upvc double glazed window to front, built in double wardrobes, radiator.
BEDROOM TWO
10' 0'' x 8' 10'' (3.05m x 2.69m)
Upvc double glazed window to rear, built in double wardrobes, radiator.
BEDROOM THREE
9' 11'' x 6' 1'' (3.02m x 1.85m)
Upvc double glazed window to front, built in double wardrobes, radiator.
FAMILY BATHROOM
6' 11'' x 6' 0'' (2.11m x 1.83m)
Upvc double glazed window to rear, fitted suite to include close coupled w.c., pedestal wash hand basing, panelled bath with shower over, tiled surrounds, chrome towel radiator, vinyl flooring.
EXTERNALLY
FRONT GARDEN
Laid to lawn
REAR GARDEN
Paved patio area bounded with brick walling, mainly laid to lawn, personal door to garage, outside tap, rear access gate leading to garage and driveway.
PARKING AND GARAGE
Single detached garage, personal door to garden, power and light, driveway parking.
Important Information
- This is a Freehold property.
Property Ref: EAXML9783_12611941
Similar Properties
3 Bedroom Cottage | Asking Price £265,000
CHAIN FREE! Charming period cottage with timeless appeal, offering a perfect blend of character and modern comfort. The...
3 Bedroom House | Asking Price £260,000
CHAIN FREE! This wonderful property offers a wonderful refitted dining kitchen, lovely rear garden, is situated in a pop...
3 Bedroom House | Asking Price £260,000
This fully refurbished semi-detached home in Lyneham village offers a blend of modern living and traditional charm. The...
3 Bedroom House | Asking Price £274,000
** CHAIN FREE! ** A semi detached family home with the added bonus of DRIVEWAY PARKING, a SINGLE GARAGE and a delightful...
3 Bedroom End of Terrace House | Asking Price £277,500
This three bedroom end of terrace offers modern contemporary living and is situated within a sought after cul de sac loc...
3 Bedroom House | Asking Price £279,300
Located in the sought-after Lansdowne Park area, this charming three-bedroom semi-detached home offers modern living in...
How much is your home worth?
Use our short form to request a valuation of your property.
Request a Valuation
