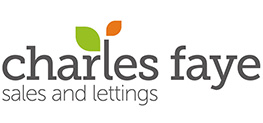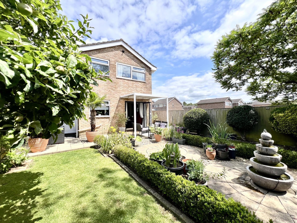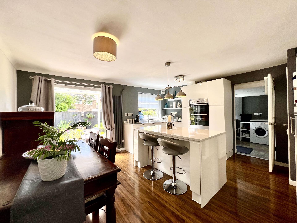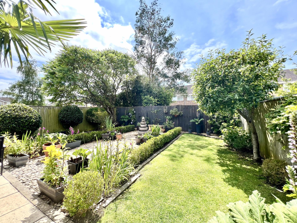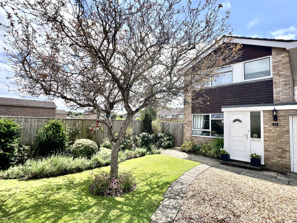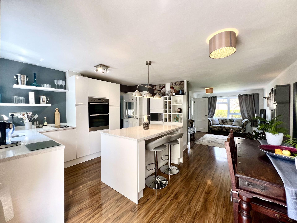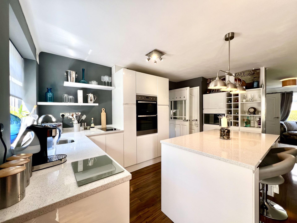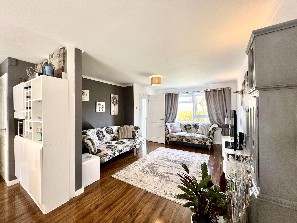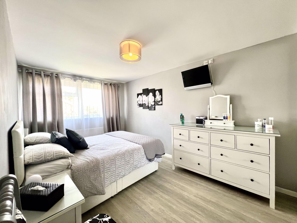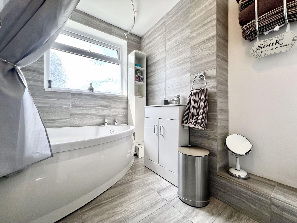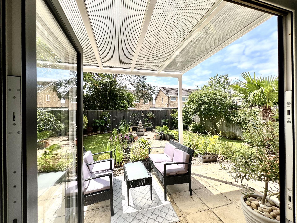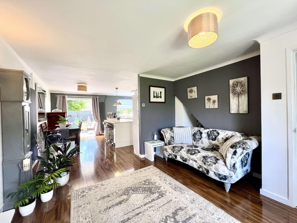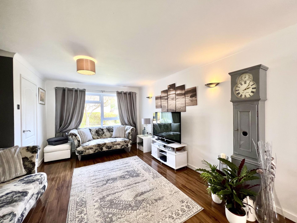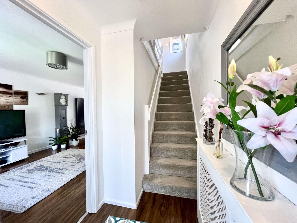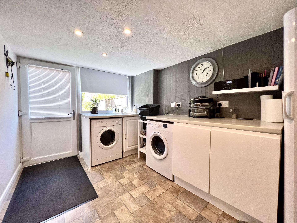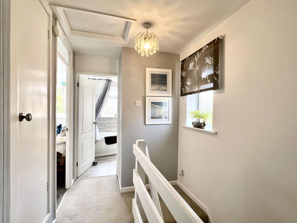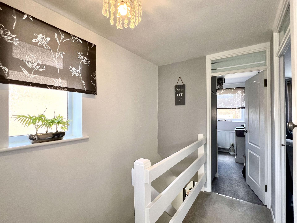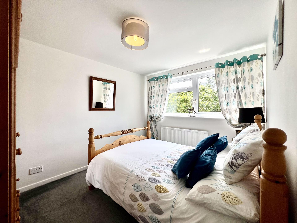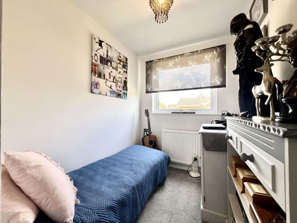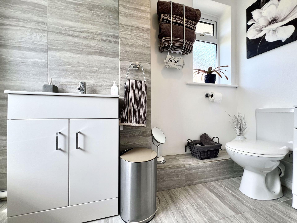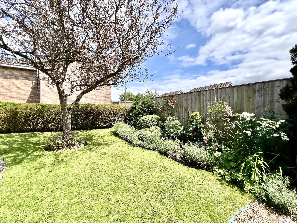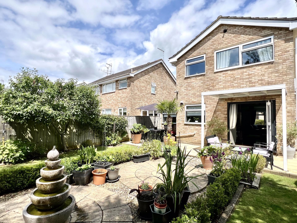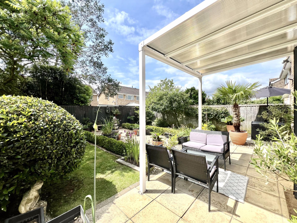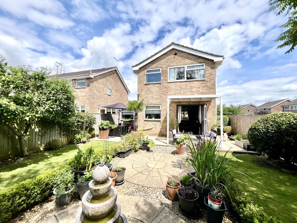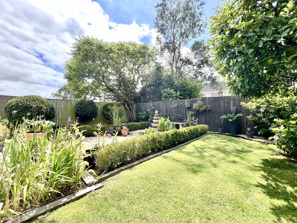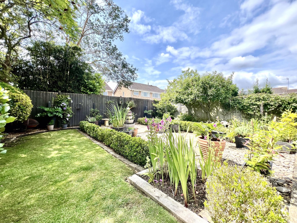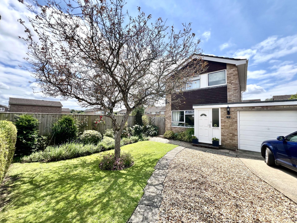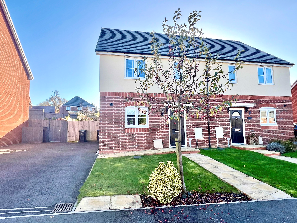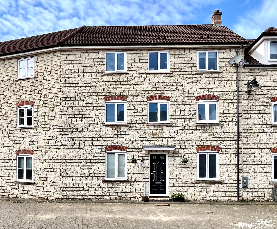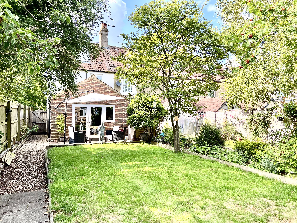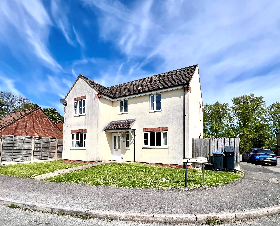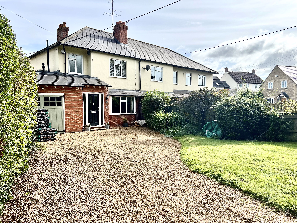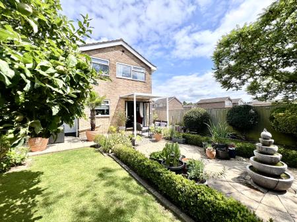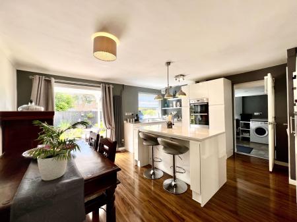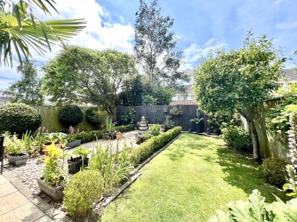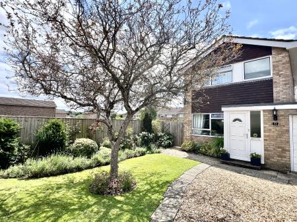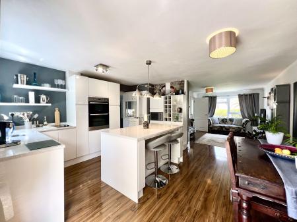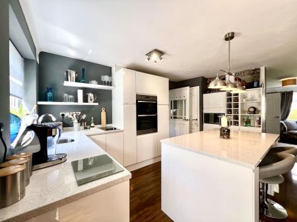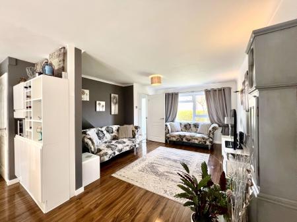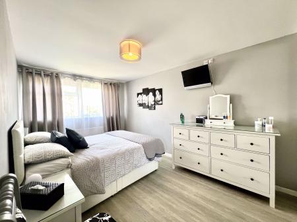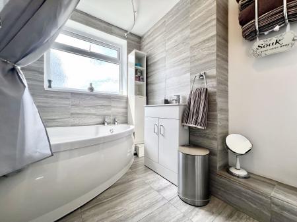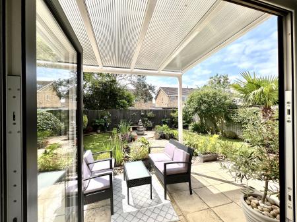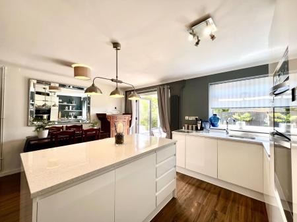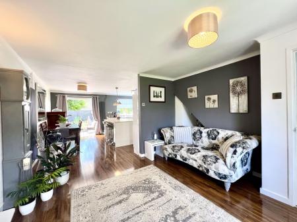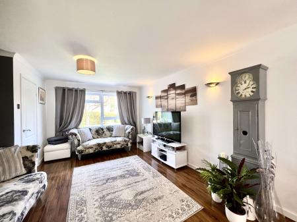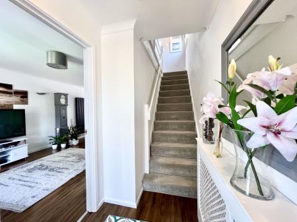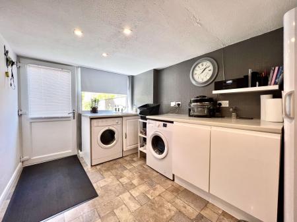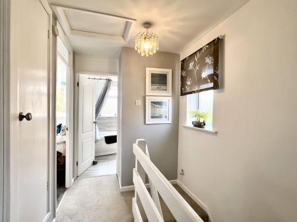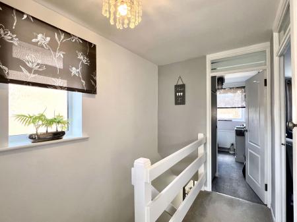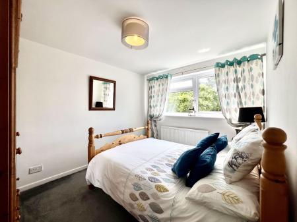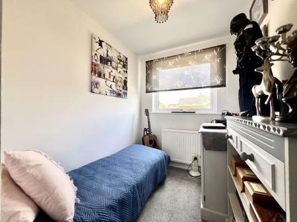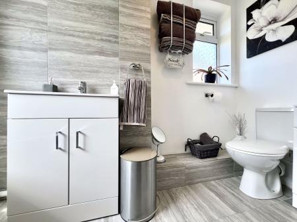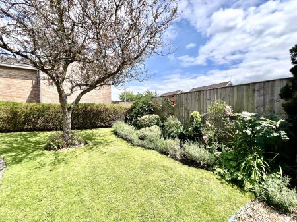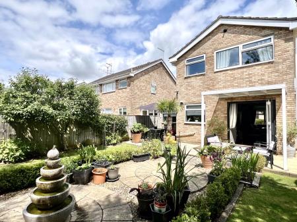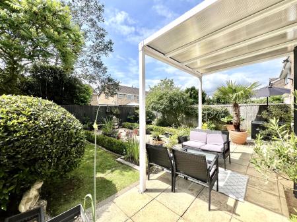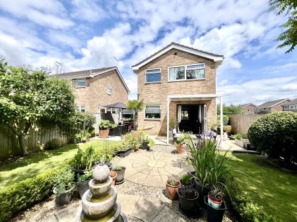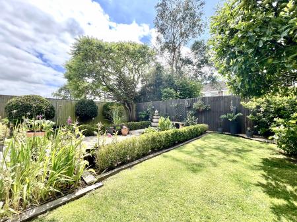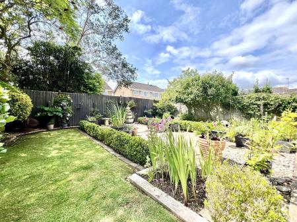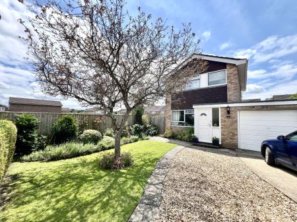- Link Detached Property
- Updated Throughout
- Open Plan To Ground Floor
- Stunning Refitted Modern Kitchen
- Three Bedrooms
- Refitted Modern Family Bathroom
- Front Garden
- Driveway Parking
- Beautifully Maintained Rear Garden
3 Bedroom House for sale in Calne
***STUNNING INTERIOR***AMPLE DRIVEWAY PARKING***A beautifully presented and updated three-bedroom link detached home offering space and contemporary features. The open-plan layout, connecting the living room, dining room, and stunning kitchen breakfast room, creates a spacious and sociable atmosphere, ideal for both everyday living and entertaining guests. The addition of a utility room is a practical touch, adding convenience to daily tasks. With three bedrooms, there's flexibility for families or those needing extra space for guests or hobbies. A modern refitted bathroom ensures modern comfort, while ample driveway parking and single garage adds convenience for residents and visitors alike. The good-sized beautifully maintained rear garden with a patio offers outdoor space for relaxation and enjoyment, perfect for hosting gatherings or simply enjoying the outdoors. Overall, this property seems to offer a perfect blend of modern amenities, functionality, and outdoor living space, making it an attractive option for potential buyers.
PROPERTY FRONT
Pathway leading to entrance door.
ENTRANCE PORCH
4' 6'' x 3' 9'' (1.37m x 1.14m)
Upvc double glazed windows to front and side, Upvc double glazed front door, door to entrance hall, built in coat/shoe cupboard, laminate flooring.
ENTRANCE HALL
5' 11'' x 4' 6'' (1.80m x 1.37m)
Stairs rising to first floor accommodation, doors to open plan living area, radiator with decorative cover, laminate flooring.
LIVING AREA
13' 10'' x 11' 11'' (4.21m x 3.63m)
Upvc double glazed window to front, ceiling coving, modern vertical radiator, television point, open plan through to dining kitchen, laminate flooring.
DINING KITCHEN AREA
15' 2'' x 13' 5'' (4.62m x 4.09m)
Upvc double glazed window to rear, modern fitted kitchen to include a stunning range of wall, base and floor to ceiling cabinets with complementary quartz work surfaces over and matching up stands, stainless steel inset bowl sink unit, eye level double oven, two ring induction hob, integrated under counter fridge, integrated dishwasher, large central island unit with quartz surface over, under stairs pantry style storage cupboard, the dining area offers space for a large dining table, modern vertical radiator, upvc double glazed bifold doors to rear, ceiling coving, laminate flooring throughout, door to utility room.
UTILITY ROOM
11' 8'' x 7' 9'' (3.55m x 2.36m)
Upvc double glazed window to rear, recessed spotlights, fitted with base units with work surface, stainless steel circular sink unit, tiled splash backs, space and plumbing for washing machine, space for fridge freezer, radiator, door to garage, door to rear, vinyl flooring.
FIRST FLOOR ACCOMMODATION
LANDING
Upvc double glazed window to side, loft access, airing cupboard housing central heating boiler, doors to bedrooms and family bathroom.
BEDROOM ONE
16' 5'' x 9' 0'' (5.00m x 2.74m) Into wardrobe
Upvc double glazed window to front, built in wardrobe with sliding mirrored doors, radiator, television point, vinyl flooring.
BEDROOM TWO
11' 4'' x 9' 0'' (3.45m x 2.74m)
Upvc double glazed window to rear, radiator.
BEDROOM THREE
9' 7'' x 5' 11'' (2.92m x 1.80m)
Upvc double glazed window to front, radiator, built in cupboard.
FAMILY BATHROOM
9' 5'' x 5' 11'' (2.87m x 1.80m)
Upvc double glazed windows to side and rear, modern refitted white suite to include corner bath with shower over, vanity wash hand basin, close coupled w.c., tiled surrounds, radiator, tiled flooring.
EXTERNALLY
FRONT GARDEN
Mature hedging, lawn area with mature trees and flower and shrub borders.
DRIVEWAY PARKING
Driveway parking for several vehicles leading to the single garage.
GARAGE
16' 5'' x 8' 4'' (5.00m x 2.54m)
Single up and over door, power and light, door to utility room.
REAR GARDEN
A beautifully maintained landscaped enclosed rear garden with a southerly aspect. Mostly laid to lawn with decorative patio paving, mature flower, tree and shrub borders, large patio area with veranda garden canopy over, useful side area for bin storage, shed, composter with gated access to front, outside tap.
Important Information
- This is a Freehold property.
Property Ref: EAXML9783_12428080
Similar Properties
3 Bedroom House | Asking Price £315,000
This beautifully presented home is situated in a highly sought after location, boasting an array of desirable features i...
4 Bedroom Townhouse | Asking Price £310,000
A light and spacious townhouse offering flexible, versatile living over three floors with light spacious rooms, refitted...
3 Bedroom End of Terrace House | Asking Price £310,000
This stunning Victorian terrace offering a wonderful cottage garden with home office/gym is tucked away, yet close to th...
2 Bedroom Bungalow | Asking Price £318,000
CHAIN FREE! This semi-detached bungalow boasts a desirable location, offering both tranquility and convenience. Renovate...
3 Bedroom House | Asking Price £325,000
CHAIN FREE! This individual, larger than average three bedroom detached home boasts a spacious dining kitchen, master be...
3 Bedroom House | Asking Price £329,950
A traditional three bedroom semi detached property which has been improved, extended and updated to a high standard. Boa...
How much is your home worth?
Use our short form to request a valuation of your property.
Request a Valuation
