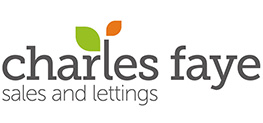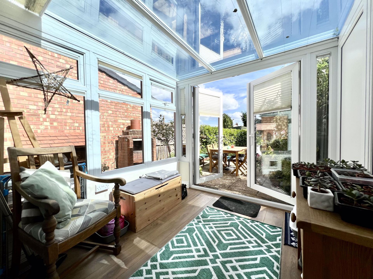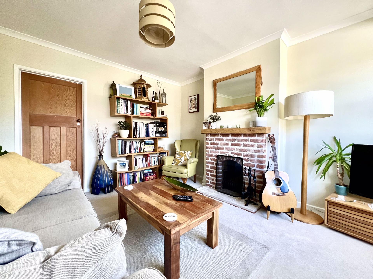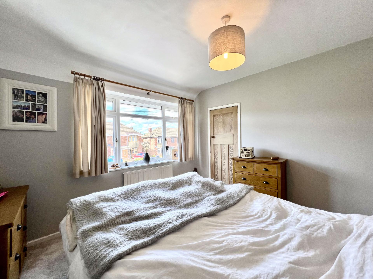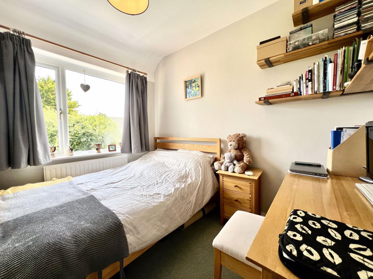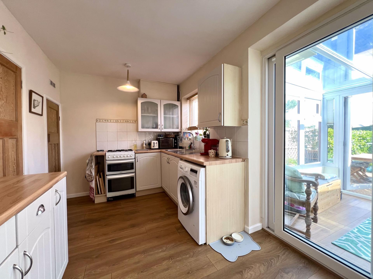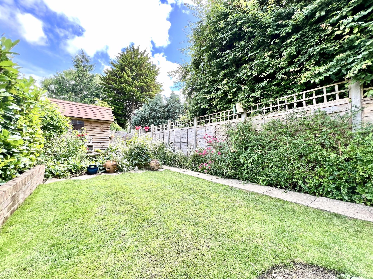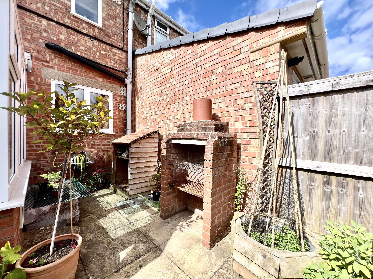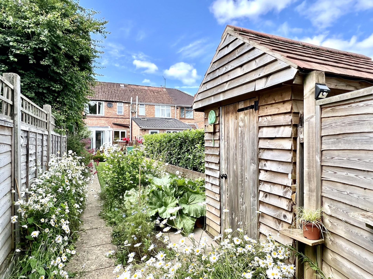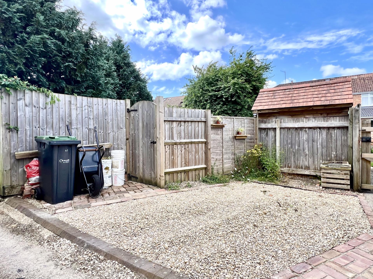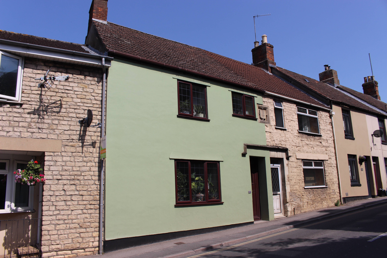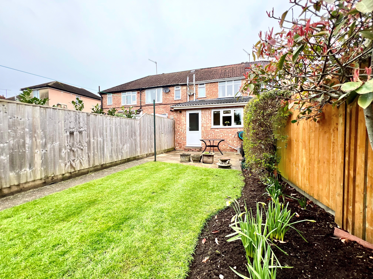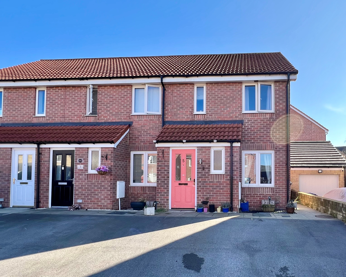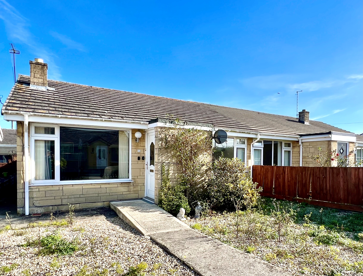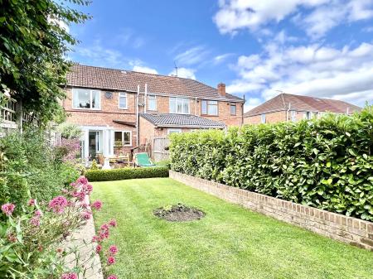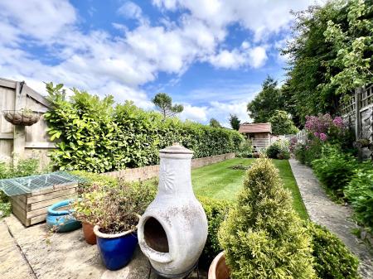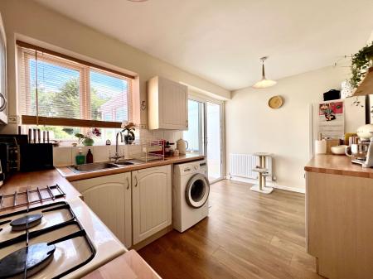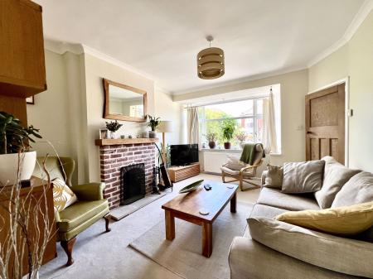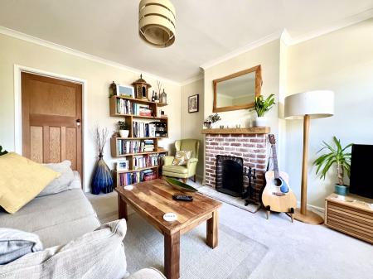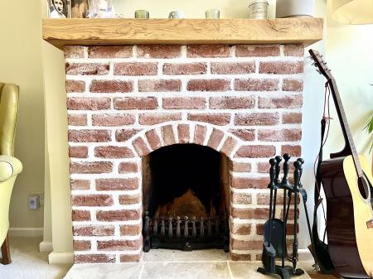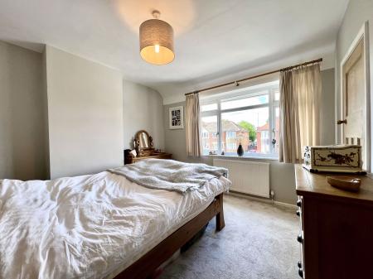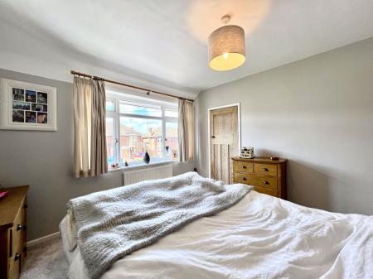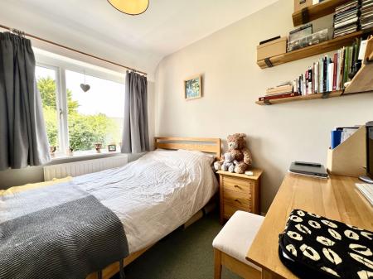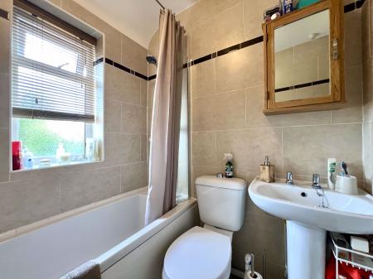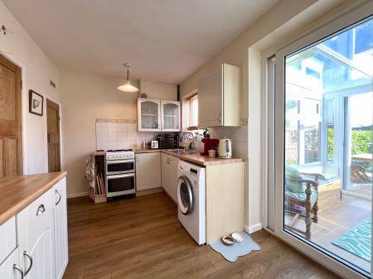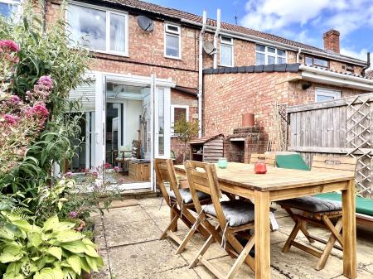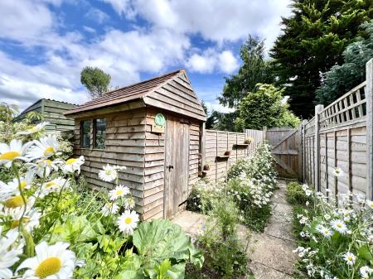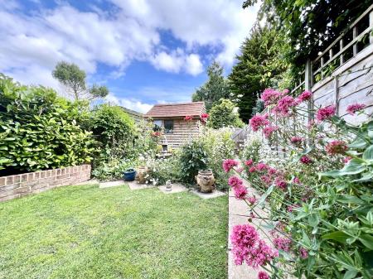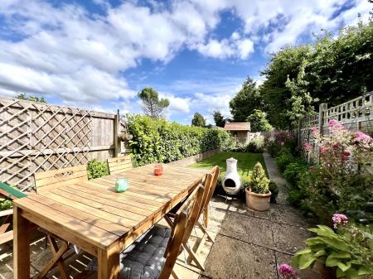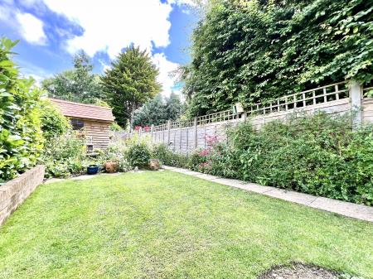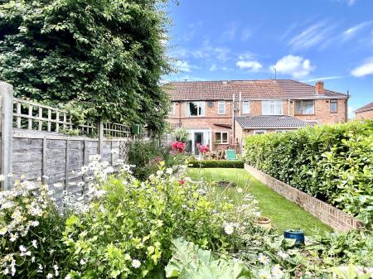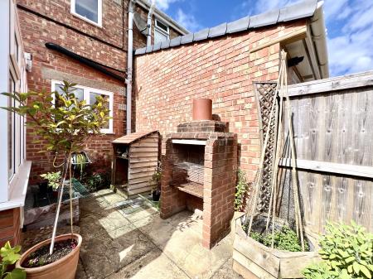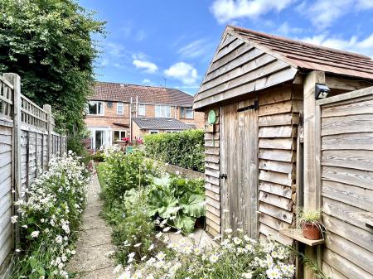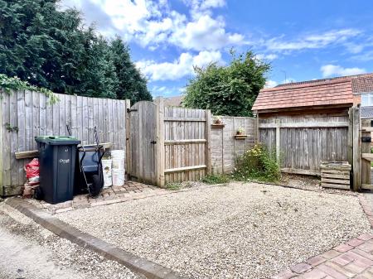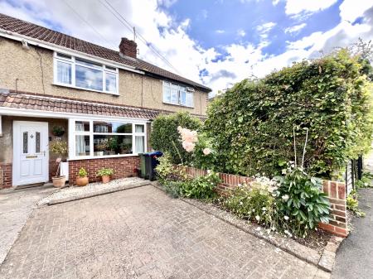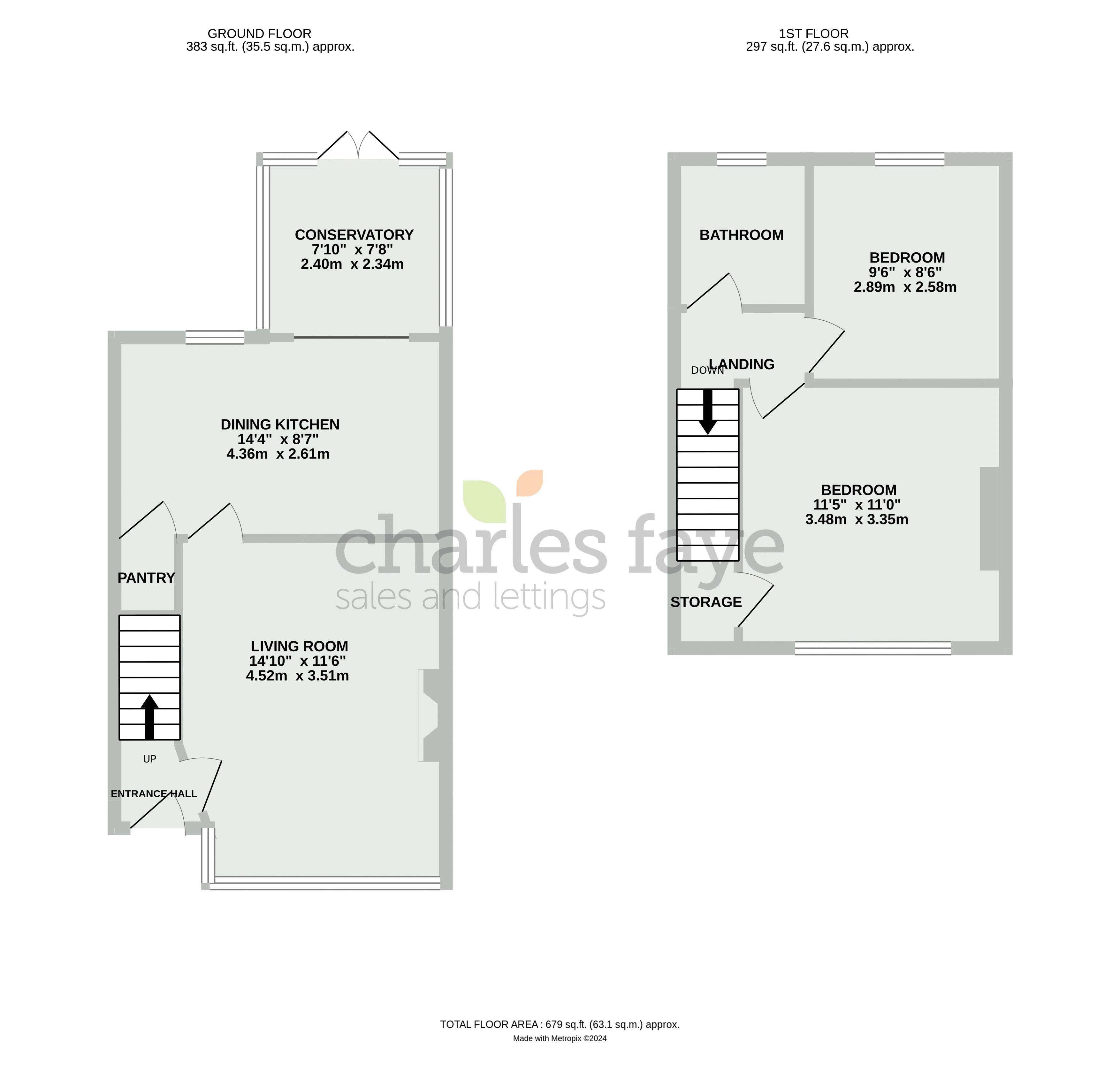- Terrace Property
- Close To The Town Centre
- Dining Kitchen
- Conservatory
- Open Fire
- Two Double Bedrooms
- Stunning Rear Garden
- Bespoke Shed
- Off Street Parking To Front & Rear
2 Bedroom House for sale in Calne
This charming terraced house boasts a prime location within walking distance of the town center and has been thoughtfully enhanced throughout. The ground floor features a welcoming light and bright living room with open fire and beautiful brick built surround, the dining kitchen leads out to the conservatory which overlooks the stunning and beautifully maintained garden. Upstairs, there are two double bedrooms, along with a re-fitted bathroom for added comfort and modern appeal. Outside, off-street block paved parking at the front ensures convenience, while the south-facing rear garden, meticulously maintained, offers a delightful outdoor retreat. A bespoke-made shed and additional parking to the rear completes this delightful property.
PROPERTY FRONT
Pathway leading to entrance door with canopy porch over.
ENTRANCE HALL
Stairs rising to first floor, original door to living room.
LIVING ROOM
14' 10'' x 11' 6'' (4.52m x 3.50m)
Upvc double glazed bay window to front, ceiling coving, brick built feature open fire with solid oak mantel, television point, radiator, original door to dining kitchen.
DINING KITCHEN
14' 4'' x 8' 7'' (4.37m x 2.61m)
Upvc double glazed window to rear, fitted to include matching wall and base units, work surface over, stainless steel sink unit, tiled splash backs, freestanding gas cooker, space and plumbing for washing machine, space for fridge freezer, radiator, original door to pantry storage, upvc double glazed sliding patio doors to conservatory, laminate flooring.
CONSERVATORY
7' 10'' x 7' 8'' (2.39m x 2.34m)
Upvc double glazed construction with glass roof, upvc double glazed French doors to garden, laminate flooring.
FIRST FLOOR ACCOMMODATION
LANDING
Loft access with drop down ladder, radiator, original doors to bedrooms and bathroom.
BEDROOM ONE
11' 5'' x 11' 0'' (3.48m x 3.35m)
Upvc double glazed window to front, large walk in wardrobe, radiator.
BEDROOM TWO
9' 6'' x 8' 6'' (2.89m x 2.59m)
Upvc double glazed window to rear, radiator.
BATHROOM
Upvc double glazed obscure window to rear, fitted suite to include close coupled w.c., panelled bath. pedestal wash hand basin, fully tiled walls, fully tiled flooring, chrome heated towel rail.
EXTERNALLY
PARKING
There is block paved parking to the front of the house and parking to the rear of the property.
REAR GARDEN
A wonderful rear garden which is a delightful addition to the property and includes a good size patio area with brick built barbeque , a good size lawn leading down to the rear with pretty borders filled with flowers shrubs and trees, ornamental pond, gated access to the parking and a bespoke wood built shed.
FRONT GARDEN
Filled border.
Important Information
- This is a Freehold property.
Property Ref: EAXML9783_12414923
Similar Properties
3 Bedroom Cottage | Offers in region of £225,000
CHAIN FREE! A surprisingly SPACIOUS THREE BEDROOM COTTAGE built in 1869 and situated within the Heritage Quarter in the...
3 Bedroom House | Asking Price £225,000
NO CHAIN! This semi-detached family home, situated in a sought-after local development, presents an excellent opportunit...
2 Bedroom Coach House | Asking Price £225,000
CHAIN FREE! A spacious and well presented two double bedroom Coach House conveniently located on the favoured Western si...
2 Bedroom House | Asking Price £230,000
This charming terraced house boasts a prime location within walking distance of the town centre and has been thoughtfull...
2 Bedroom House | Asking Price £235,000
A lovely end of terraced home which is very well situated to the North east side of the town giving easy access to Calne...
2 Bedroom Bungalow | Asking Price £235,000
CHAIN FREE! ***MOTIVATED SELLERS*** A delightful two bedroom bungalow tucked away along a quiet walkway, providing a mor...
How much is your home worth?
Use our short form to request a valuation of your property.
Request a Valuation
