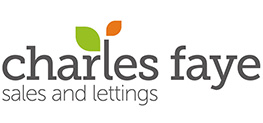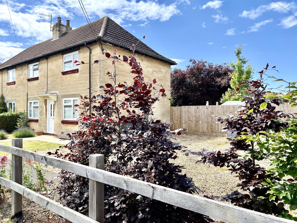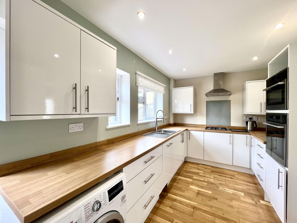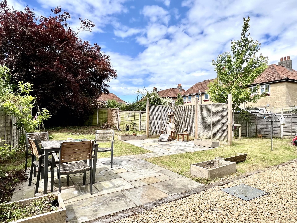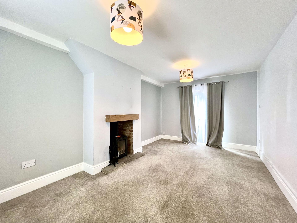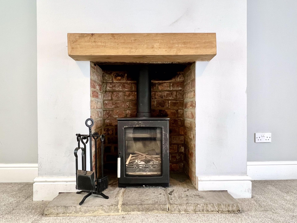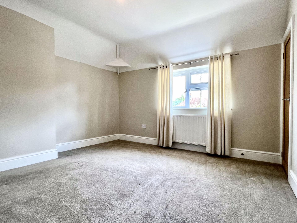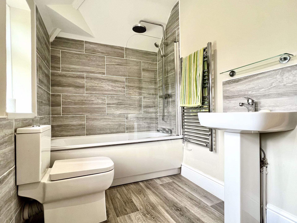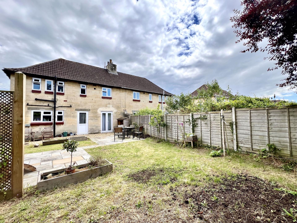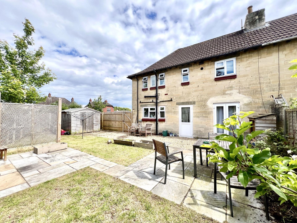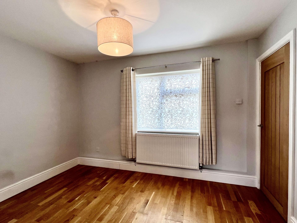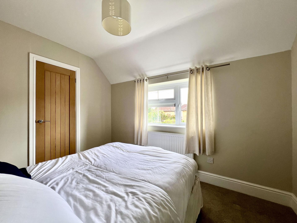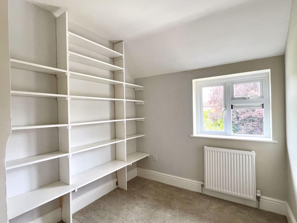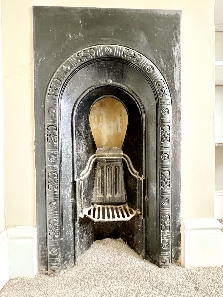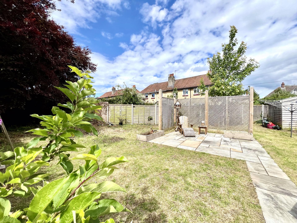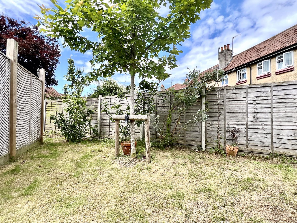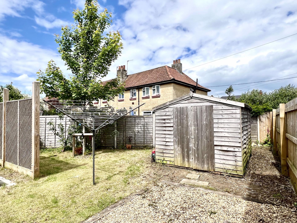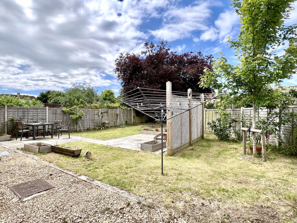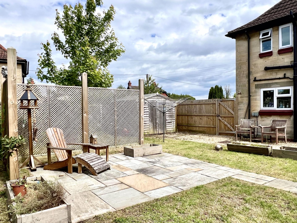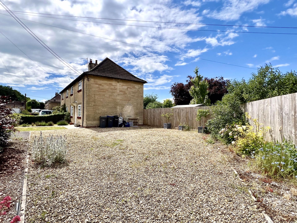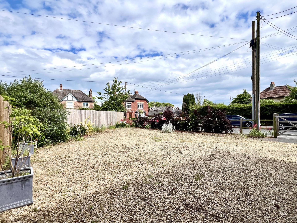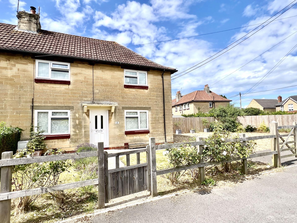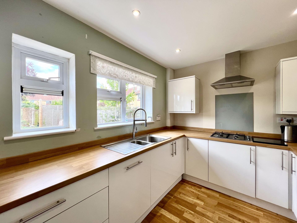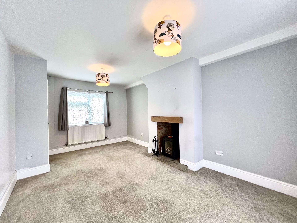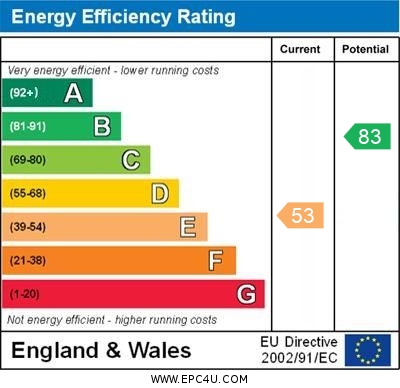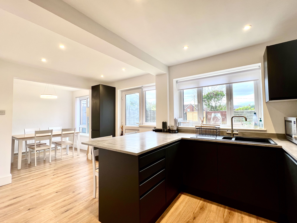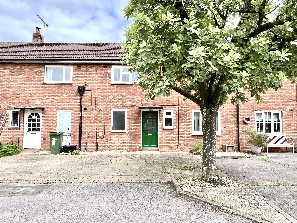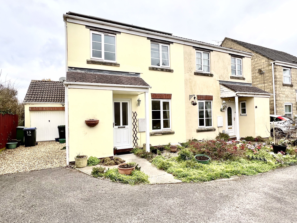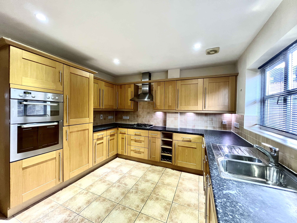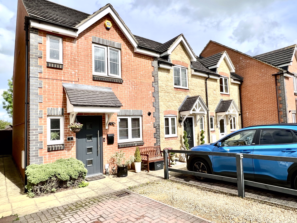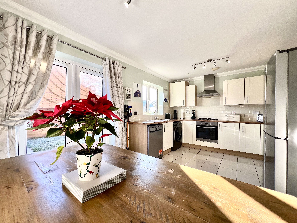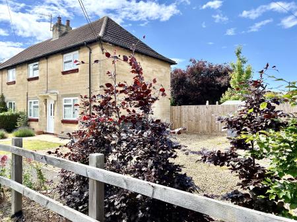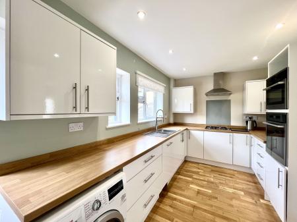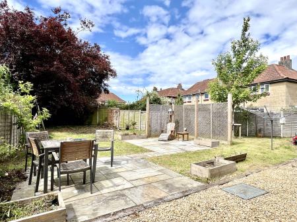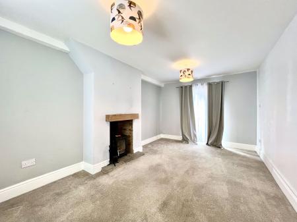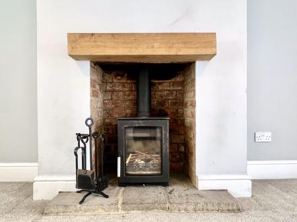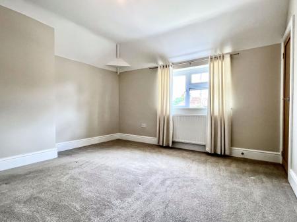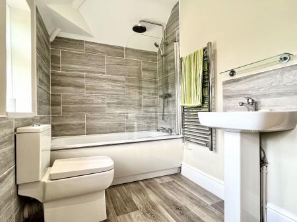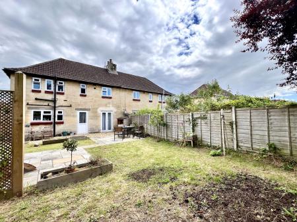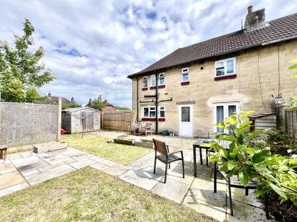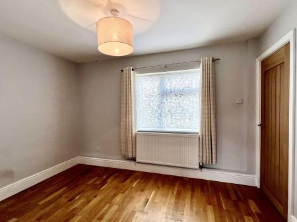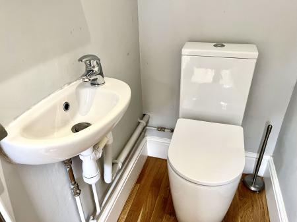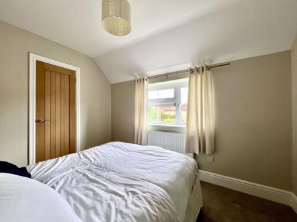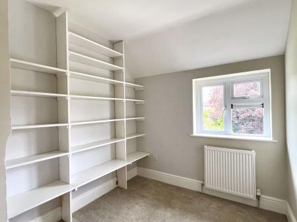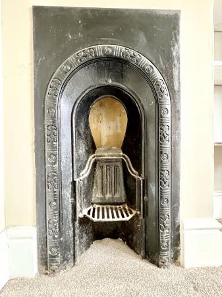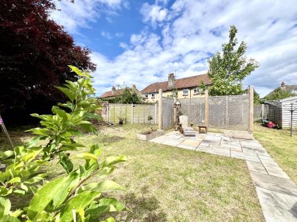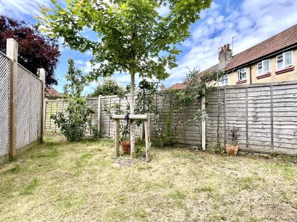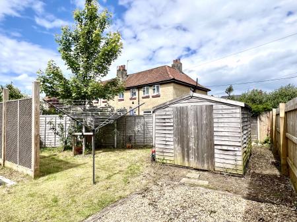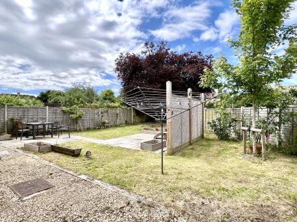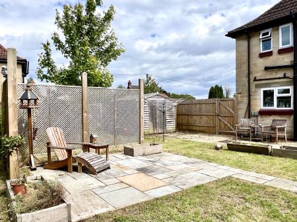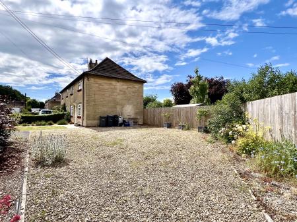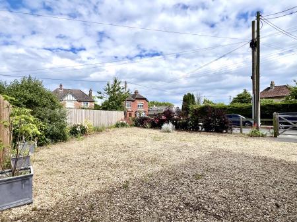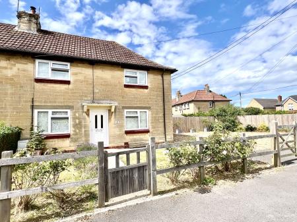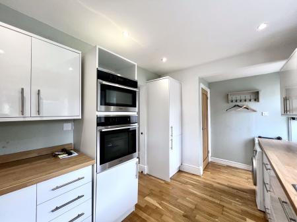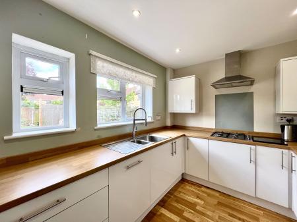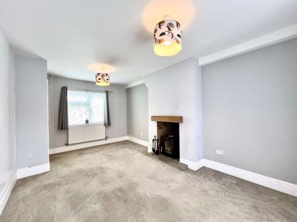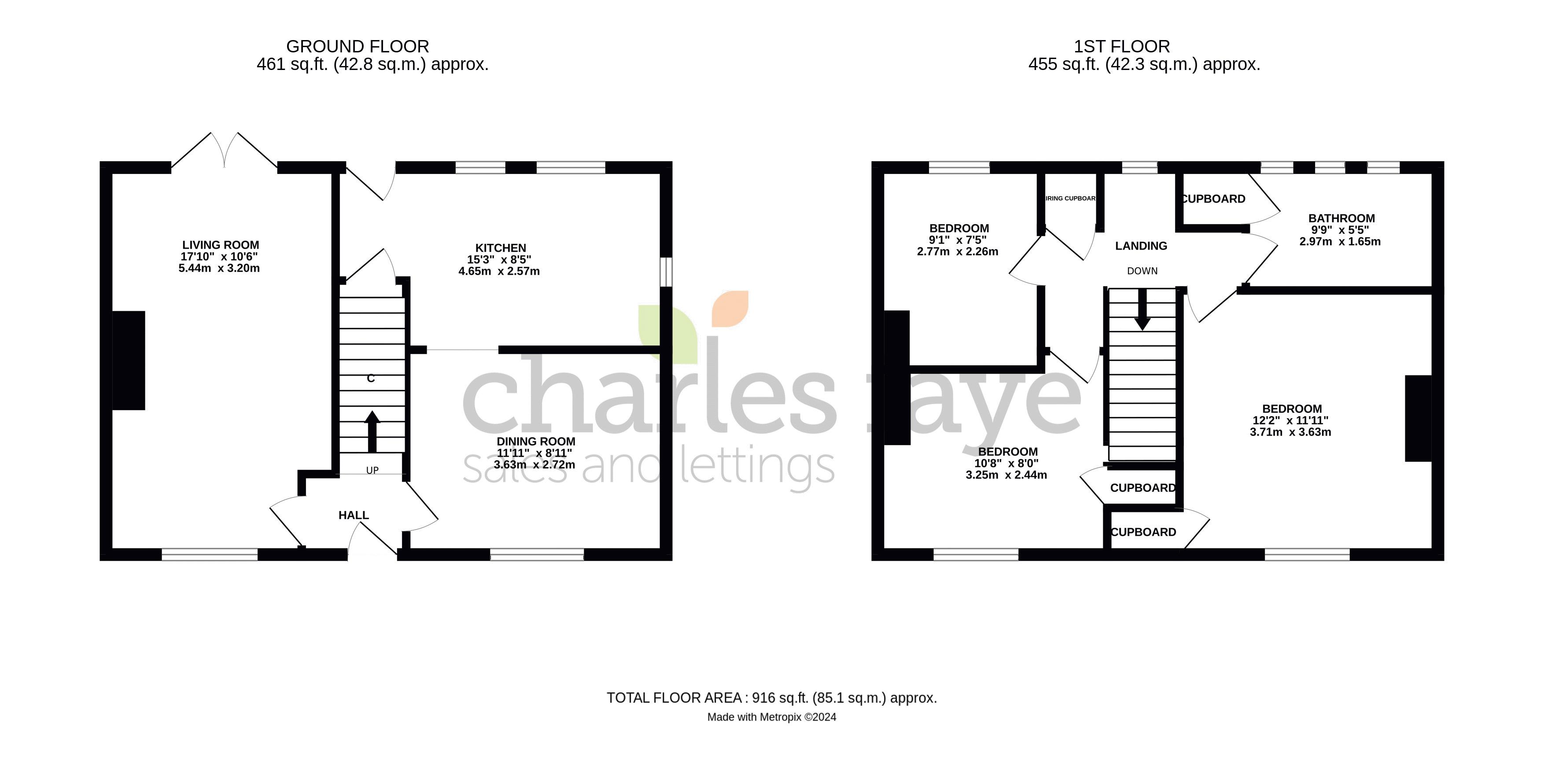- CHAIN FREE
- Modern Refitted Kitchen
- Good Size Living Room With Wood Burning Stove
- Cloakroom
- Three Double Bedrooms
- Refitted Modern Bathroom
- Potential To Extend
- Wonderful Garden To Front And Rear
- Ample Gated Parking For Multiple Vehicles
- Planning Permission Applied For
3 Bedroom House for sale in Calne
This chain-free semi-detached placed on a large plot in a sought-after location close to local amenities and schools and has the potential to extend with the relevant permission. With a larger than average garden, ample driveway parking to the side of the property, recently refitted modern kitchen and bathroom, this is a must see property. The residence is light and spacious throughout, with a generously sized living room measuring approximately 17'10 x 10'6 with wood burning stove and a dining room that seamlessly connects to the 15'3 x 8'5 modern kitchen, providing an ideal layout for modern day living with guest cloakroom off. Upstairs, there are three double bedrooms along with the modern family bathroom offering comfort and convenience. Outside, the property boasts good-sized gardens to the front and rear, predominantly laid to lawn and promising outdoor enjoyment and relaxation. There is a large gravelled gated driveway providing ample parking for numerous vehicles. Planning permission as been applied for for a two story extension. With its potential to extend this property presents an exciting prospect for prospective buyers.
PROPERTY FRONT
Gated pathway leading to entrance door with canopy porch over.
ENTRANCE HALLWAY
Stairs rising to first floor, refitted doors to living room and dining room, wood flooring.
LIVING ROOM
Upvc double glazed window to front, fireplace with wood burning stove with oak mantle, radiator, television point, upvc double glazed French doors to rear.
DINING ROOM
11' 11'' x 8' 11'' (3.63m x 2.72m)
Upvc double glazed window to front, radiator, wood flooring, opening through to kitchen.
KITCHEN
15' 3'' x 8' 5'' (4.64m x 2.56m)
Two upvc double glazed windows to rear, modern refitted wall and base cabinets with work surface over, stainless steel sink unit, up stands, eye level electric oven with microwave above, four ring gas hob, stainless steel extractor hood over, space and plumbing for washing machine, integrated dishwasher, integrated fridge freezer, door to cloakroom, wood flooring, upvc double glazed door to rear garden.
CLOAKROOM
Fitted suite to include close coupled w.c., wall mounted wash hand basin, tiled splash backs, wood flooring.
FIRST FLOOR ACCOMMODATION
LANDING
Upvc double glazed window to rear, loft access, refitted doors to bedrooms and family bathroom, airing cupboard housing wall mounted boiler
BEDROOM ONE
12' 2'' x 11' 11'' (3.71m x 3.63m)
Upvc double glazed window to front, large single wardrobe, radiator.
BEDROOM TWO
10' 8'' x 8' 0'' (3.25m x 2.44m)
Upvc double glazed window to front, large single wardrobe, radiator.
BEDROOM THREE
9' 1'' x 7' 5'' (2.77m x 2.26m)
Upvc double glazed window to rear, radiator, original cast iron fireplace.
FAMILY BATHROOM
9' 9'' x 5' 5'' (2.97m x 1.65m)
Three upvc double glazed windows to rear, modern refitted white suite to include close coupled w.c., pedestal wash hand basin, panelled bath with shower over and glass screen, tiled surrounds, storage cupboard with refitted door, heated towel rail, recessed spot lights, vinyl flooring.
EXTERNALLY
FRONT GARDEN
Laid to lawn with flower and shrub borders.
DRIVEWAY PARKING
There is a gated gravelled driveway parking to the side of the property for multiple vehicles, gated access to rear.
REAR GARDEN
This beautiful garden is a lovely addition to this property. There is a good size patio for entertaining, relaxing and promising outdoor enjoyment with flower and shrub borders, mature trees and level lawn areas. There is a large garden shed, an outside tap and gated access to front.
Important Information
- This is a Freehold property.
Property Ref: EAXML9783_12395165
Similar Properties
3 Bedroom House | Asking Price £284,000
***NO CHAIN!***MOTIVATED SELLERS*** A FULLY REFURBISHED three-bedroom semi-detached home OFFERING AMPLE SPACE AND CONTEM...
3 Bedroom House | Asking Price £280,000
CHAIN FREE! A charming mid-terraced home with bespoke features like a refitted dining kitchen and a wood-burning stove a...
3 Bedroom House | Asking Price £280,000
NO CHAIN! This charming semi-detached house, nestled in a coveted location, offers a desirable and tranquil living exper...
4 Bedroom Townhouse | Asking Price £299,000
A stunning town house located in a desirable area close to local schools and amenities The property benefits from three...
3 Bedroom End of Terrace House | Asking Price £299,950
This stunning three bedroom property is beautifully presented throughout and is built to a high specification throughout...
3 Bedroom House | Asking Price £299,950
A beautiful three bedroom property located on the The Oaks development which is situated to the outskirts of Calne and t...
How much is your home worth?
Use our short form to request a valuation of your property.
Request a Valuation
