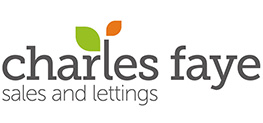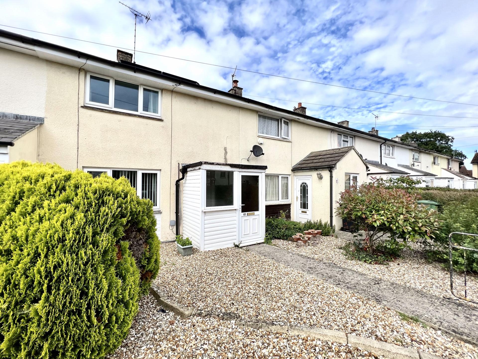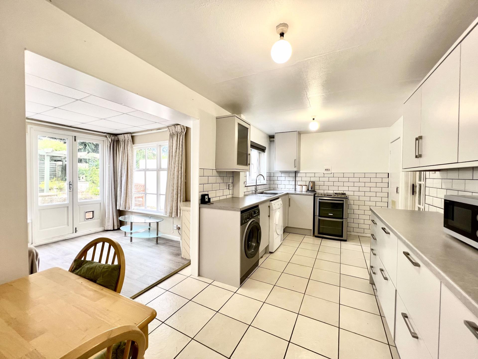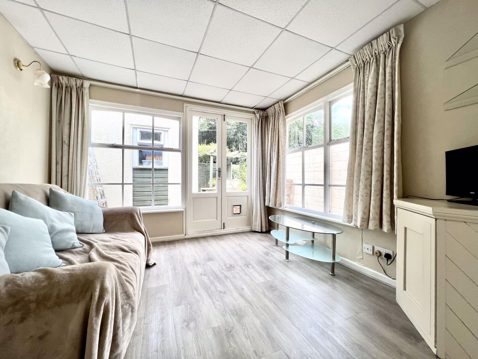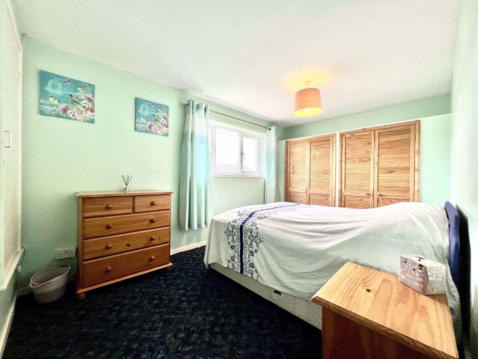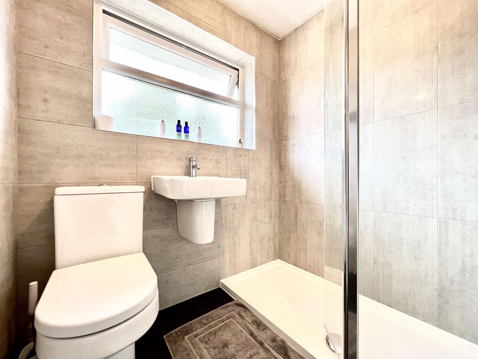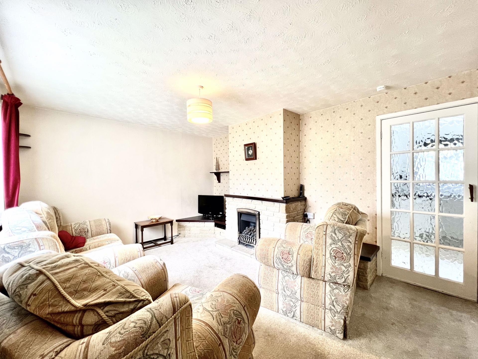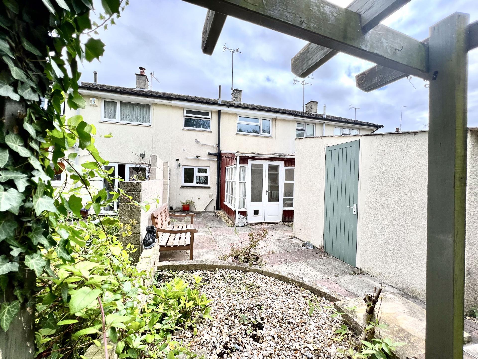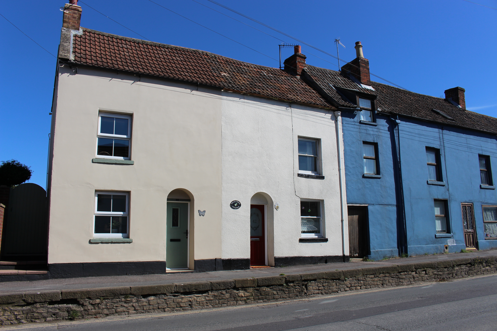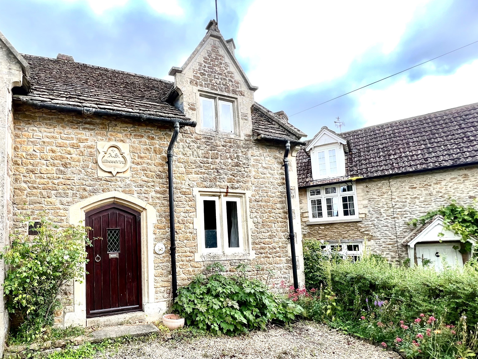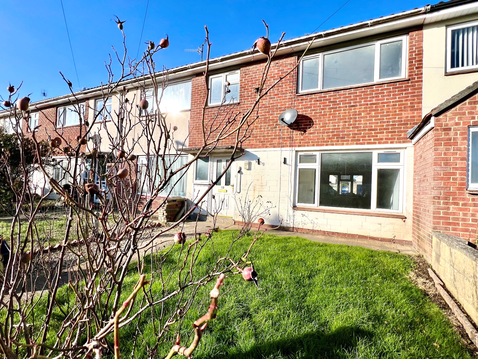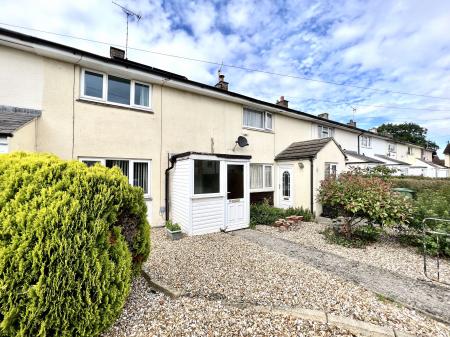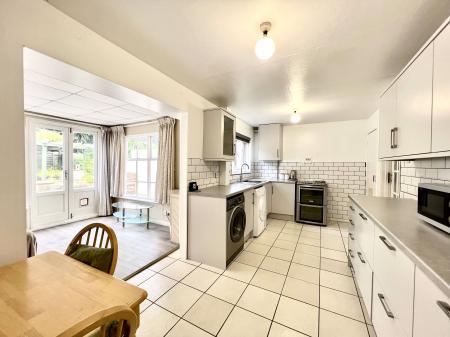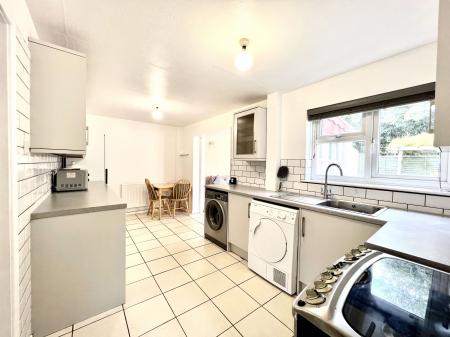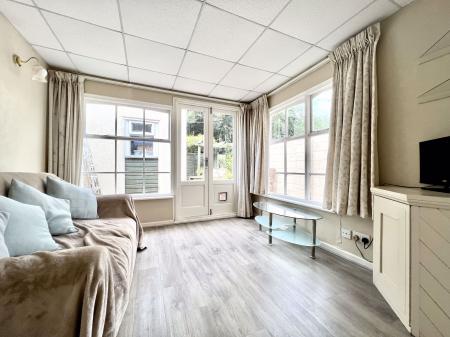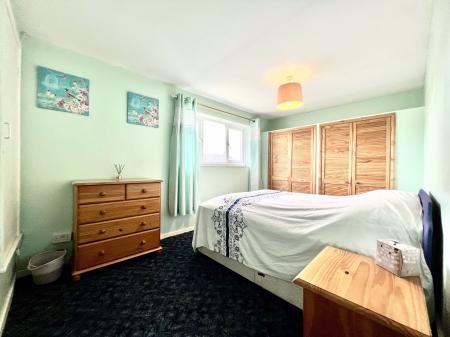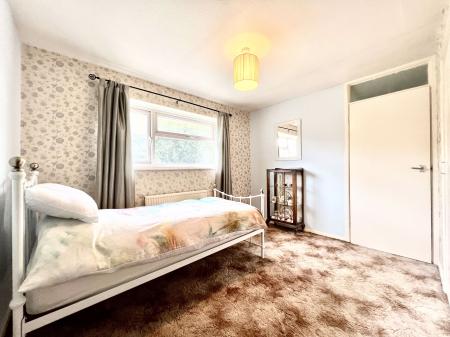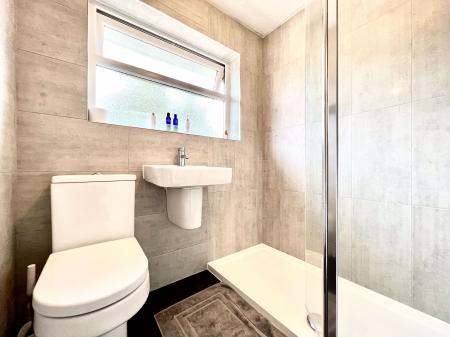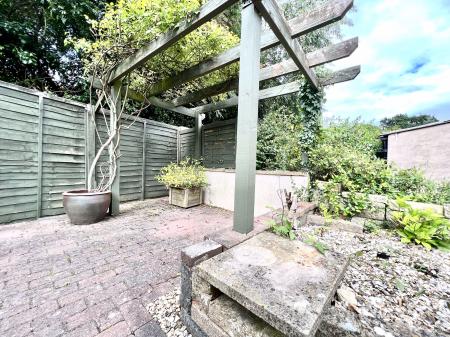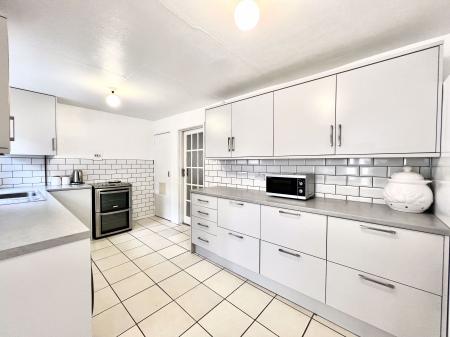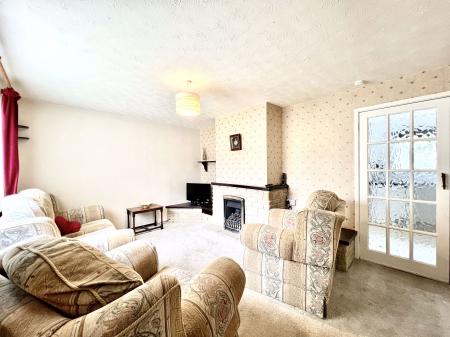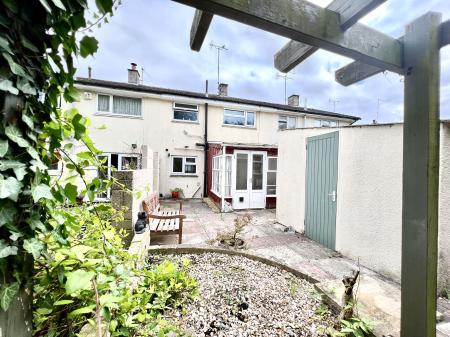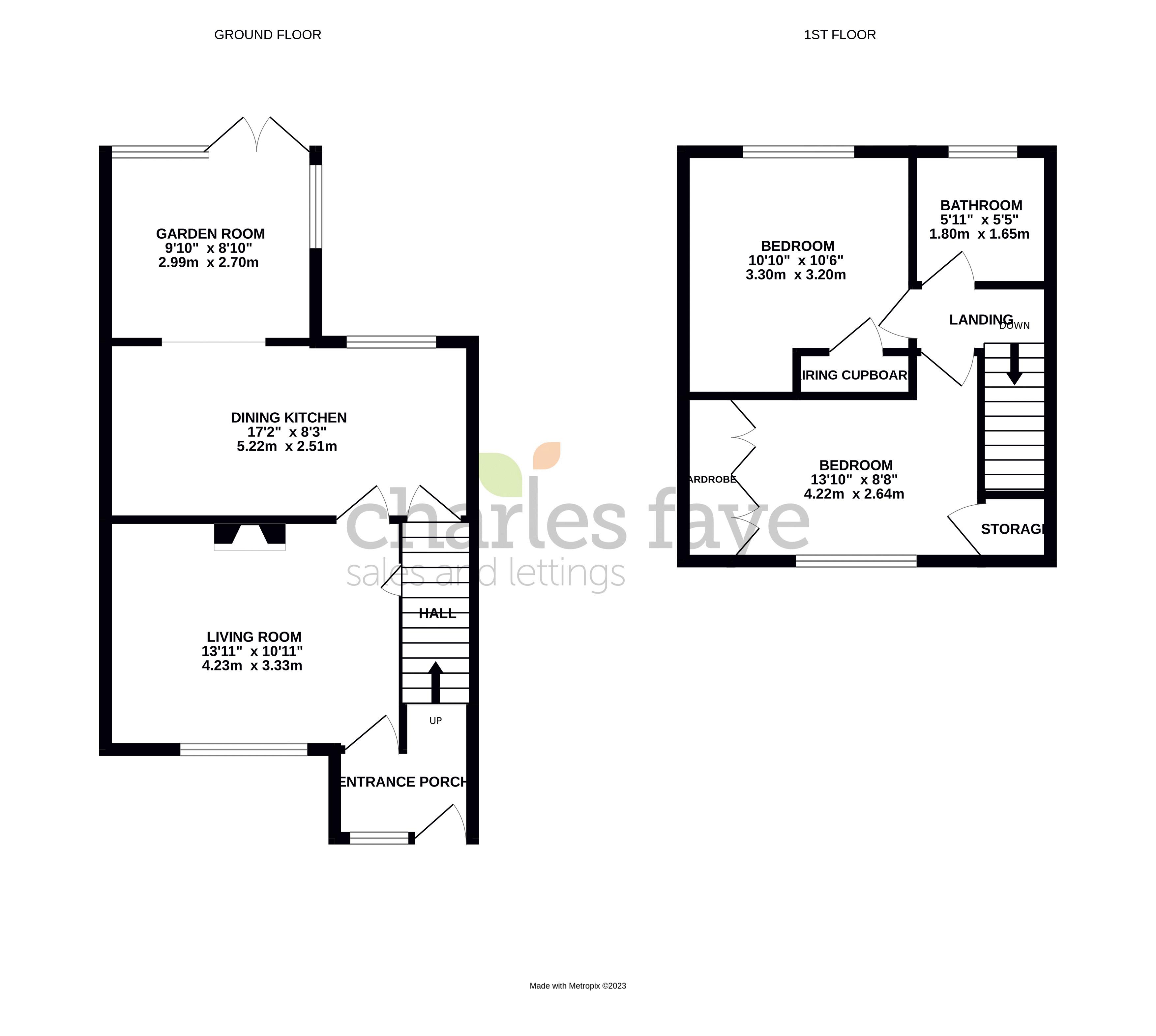- Mid Terraced Property
- Close To Local Amenities
- Refitted Dining Kitchen
- Refitted Bathroom
- Two Double Bedrooms
- Brick Built Outhouse
- Front & Rear Gardens
- No Chain
2 Bedroom House for sale in Calne
NO CHAIN! This delightful light and spacious two double bedroom home boasting a refitted dining kitchen overlooking the enclosed private rear garden and a refitted family bathroom is placed within a short distance of the town centre and the local amenities. To the ground floor there is the spacious modern refitted dining kitchen leading through to a garden room and a living room with large picture window to the front. The first floor offers two double bedrooms and the refitted modern family bathroom. Externally the property has a private rear garden with a brick built outhouse and gated access to the rear and a small garden to the front. Further benefits include gas central heating and upvc double glazing.
NO CHAIN! This delightful light and spacious two double bedroom home boasting a refitted dining kitchen, garden room overlooking the enclosed private rear garden and living room is placed within a short distance of the town centre and the local amenities. The first floor offers two double bedrooms and the refitted modern family bathroom. Externally the property has a private rear garden with a brick built outhouse and gated access to the rear and a small garden to the front.
From the Charles Faye office turn right on to Wood Street and then go straight across at the roundabout on to North Street. Proceed along and take the third turning on the right in to Newcroft Road. The property can be found at the further end on the left hand side indicated by the 'For Sale' board.
PROPERTY FRONT
Gated pathway leading to entrance door.
ENTRANCE PORCH
Upvc part glazed front door, upvc obscure double glazed window to front, space for coats and shoes, telephone point, stairs rising first floor, door to living room.
LIVING ROOM
13' 11'' x 10' 11'' (4.24m x 3.32m)
Upvc double glazed window to front, feature brick built fireplace with inset gas fire, radiator, television point, under-stairs storage cupboard, radiator, door to dining kitchen.
DINING KITCHEN
17' 2'' x 8' 3'' (5.23m x 2.51m)
Upvc double glazed window to rear. Recently refitted with modern wall and base units with work surface over, stainless steel sink unit, tiled splash backs, free standing cooker, space and plumbing for washing machine, space for tumble dryer, space for fridge freezer, under stairs storage cupboard, radiator, opening through to garden room, tiled flooring.
GARDEN ROOM
9' 10'' x 8' 10'' (2.99m x 2.69m)
Windows to rear and side, radiator, television point, laminate flooring, French doors to rear garden.
FIRST FLOOR ACCOMMODATION
LANDING
Loft access, doors to bedrooms and bathrooms
BEDROOM ONE
13' 10'' x 8' 8'' (4.21m x 2.64m)
Upvc double glazed windows to front, a range of fitted wardrobes, over stairs storage cupboard, radiator.
BEDROOM TWO
10' 10'' x 10' 6'' (3.30m x 3.20m)
Upvc double glazed window to rear, airing cupboard housing hot water tank, radiator.
FAMILY BATHROOM
5' 11'' x 5' 6'' (1.80m x 1.68m)
Upvc obscure glazed window to rear, refitted modern white suite including close coupled w.c., wall mounted wash hand basin, fully tiled walk in shower cubicle, fully tiled walls, radiator, laminate flooring.
EXTERNALLY
FRONT GARDEN
Gated access, enclosed with chain link fencing, mainly laid to lawn.
REAR GARDEN
A delightful private rear garden, fully enclosed with fence panels and brick wall, gated access to rear, outside tap. The garden is laid with paving slabs and block paving and there is a pergola, raised bed, brick built workshop / shed with power and light.
ADDITIONAL INFORMATION
Modern Solar Thermal panels fitted 21/07/2021, with a 10 year guarantee.
These super-efficient panels heat up to 90% of hot water usage in summer and even in winter give up to 30% for a family of four.
A new vented water cylinder fitted giving a high pressure system for the bathroom shower.
Important Information
- This is a Freehold property.
Property Ref: EAXML9783_12077590
Similar Properties
2 Bedroom Cottage | Asking Price £169,995
Take a look at the VIRTUAL TOUR available! CHAIN FREE . A quirky mid-terrace character Victorian cottage with an abundan...
2 Bedroom Apartment | Asking Price £165,000
CHAIN FREE! This beautifully presented two bedroom retirement apartment is situated on the top floor of this purpose bui...
1 Bedroom Ground Floor Apartment | Asking Price £160,000
CHAIN FREE! *** FREEHOLD *** This spacious one bedroom Freehold maisonette is situated close to the town centre and loca...
2 Bedroom House | Asking Price £181,990
CHAIN FREE! **GARDEN**PARKING**A delightful two bedroom freehold maisonette situated at the end of a cul de sac which ha...
2 Bedroom Cottage | Asking Price £195,000
This delightful Grade II Listed two bedroom cottage is situated in a sought after location in the Village of Bremhill. W...
3 Bedroom House | Asking Price £205,000
*** CHAIN FREE! *** This three bedroom terraced property is situated within a mature residential area, close to local am...
How much is your home worth?
Use our short form to request a valuation of your property.
Request a Valuation
