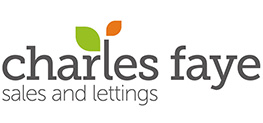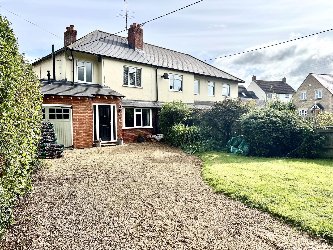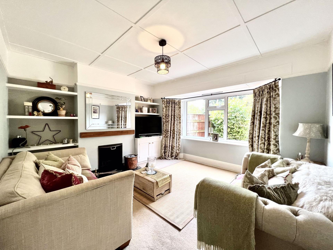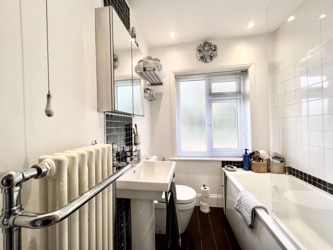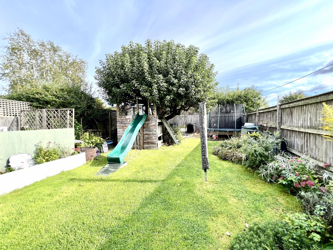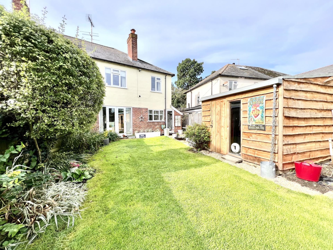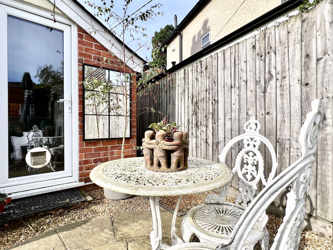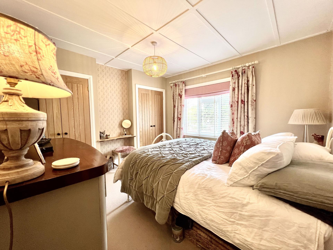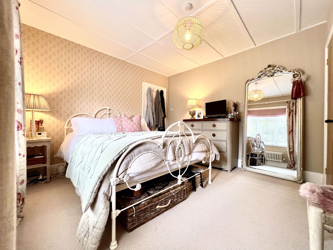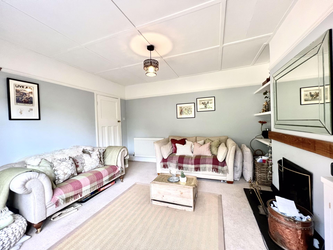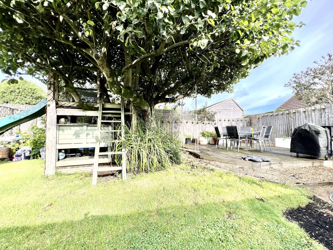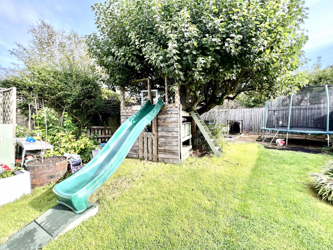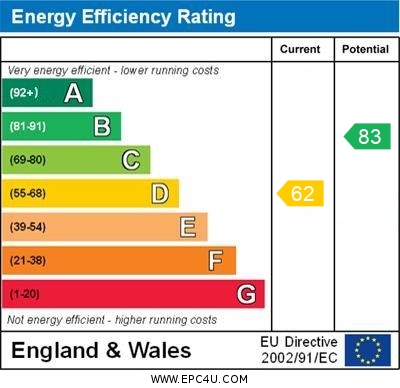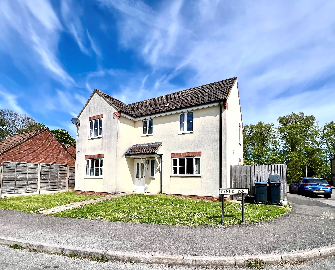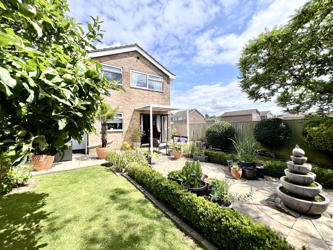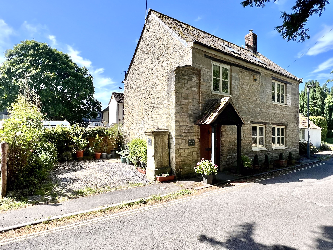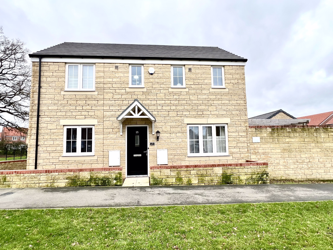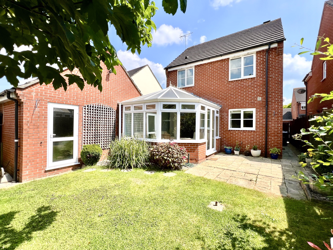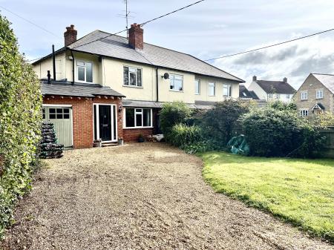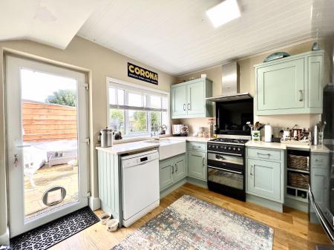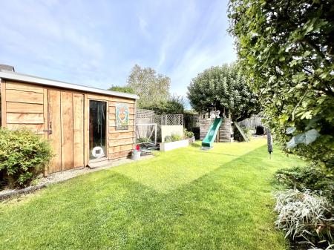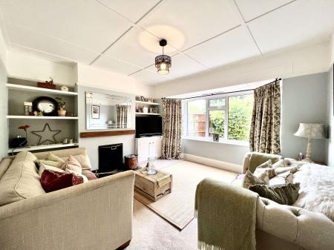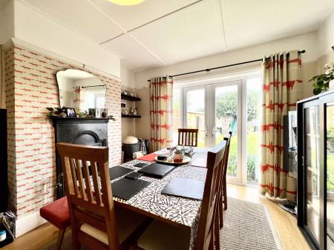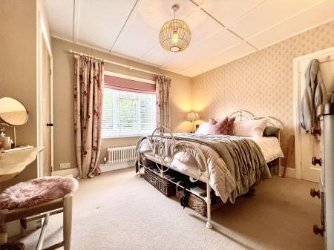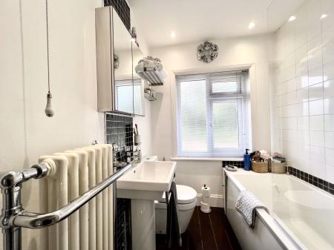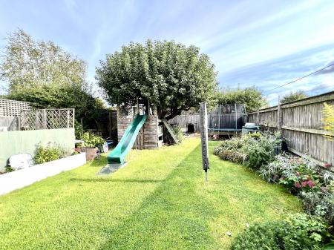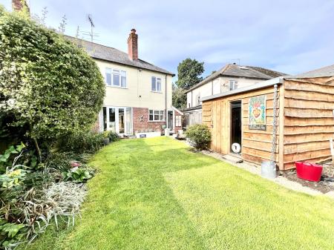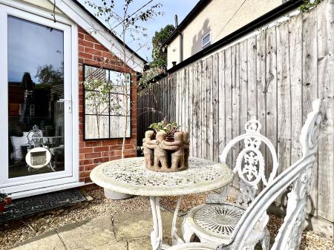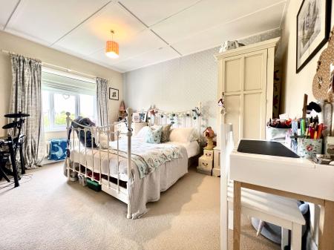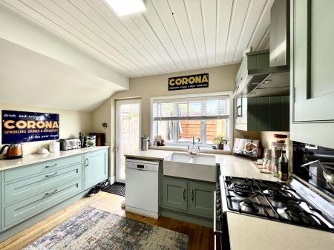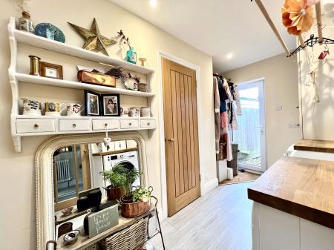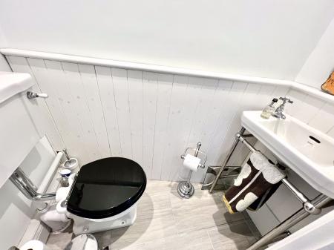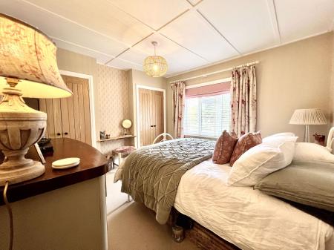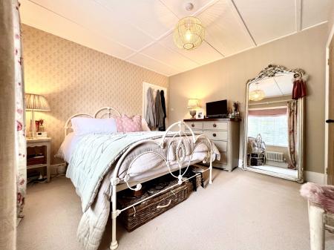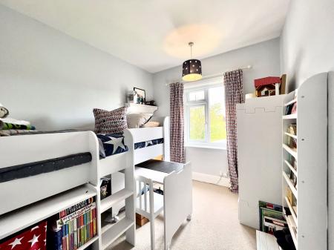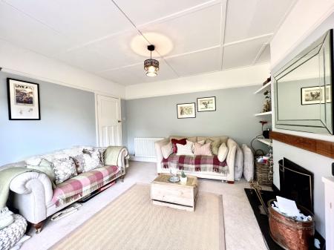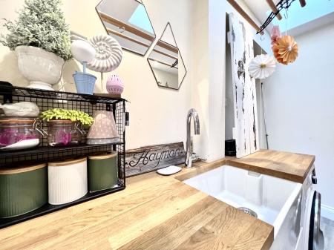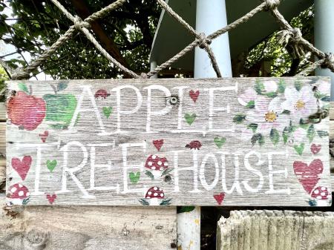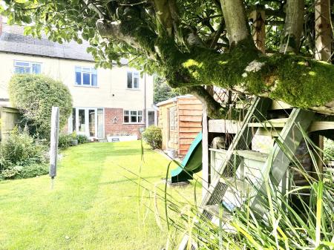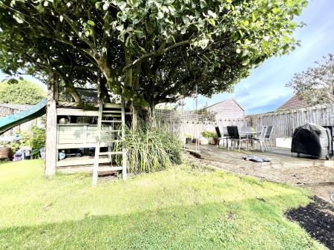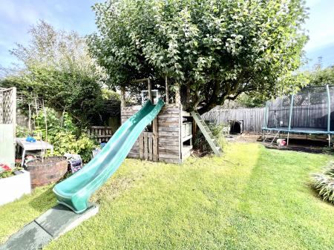- Traditional Three Bedroom Semi Detached Property
- Improved, Extended And Updated To A High Standard
- Original Features
- Two Reception Room
- Bespoke Refitted Kitchen
- Refitted Family Bathroom
- Delightful Front And Rear Gardens
- Driveway Parking For Several Vehicles
3 Bedroom House for sale in Calne
A traditional three bedroom semi detached property which has been improved, extended and updated to a high standard. Boasting an enviable location within the town of Calne and offering a comfortable and spacious home for modern family living while retaining many original features. The tastefully decorated home features a generously sized living room with bay window overlooking the front garden, a separate dining room perfect for entertaining guests or enjoying family meals, a beautifully designed kitchen, utility room and guest cloakroom. To the first floor the three light and spacious bedrooms are complemented by the refitted modern family bathroom. Externally the property offers a large front garden with gravelled driveway parking for several vehicles and to the front of the garage store there is an electric vehicle charging point. A wonderful addition to the property is the mature rear garden with ample outdoor space, a substantial wood built workshop / garden storage and wonderful tree house. A viewing is strongly recommended to appreciate what this home has to offer, both in style and space.
PROPERTY FRONT
Gravel driveway leading to entrance door.
ENTRANCE PORCH
Upvc double glazed entrance door with double glazed panels to either side, recessed spot lights, glazed door to entrance hallway.
ENTRANCE HALLWAY
Stairs rising to first floor, original doors to living room, dining room, kitchen, glazed oak door to utility room, under stairs storage cupboard, traditional style radiator, telephone point, Amtico flooring.
LIVING ROOM
13' 0'' x 12' 8'' (3.96m x 3.86m)
Upvc double glazed window to front, original panelled ceiling, picture rail, open fireplace, traditional style radiator, television point.
DINING ROOM
13' 0'' x 11' 0'' (3.96m x 3.35m)
Original panelled ceiling, picture rail, wrought iron fireplace, traditional style radiator, wood flooring, Upvc double glazed French doors to rear with upvc double glazed panels to either side.
KITCHEN
11' 9'' x 9' 7'' (3.58m x 2.92m)
Upvc double glazed window to rear, bespoke fitted wall and base cabinets with Corian surfaces over and inset twin Belfast style sink, upstands, freestanding cooker with four ring gas hob, stainless steel extractor chimney hood over, space and plumbing for dishwasher, space for fridge freezer, modern chrome radiator, wooden flooring, upvc double glazed door to rear.
UTILITY ROOM
11' 6'' x 5' 8'' (3.50m x 1.73m)
Two roof window lights, bespoke floor to ceiling storage cupboard, Belfast sink with cupboard below, solid wood surfaces over, space and plumbing for washing machine, space for tumble dryer, recessed spotlights, door to guest cloakroom, door to garage storage, Amtico flooring, upvc double glazed door to rear.
GUEST CLOAKROOM
5' 3'' x 2' 9'' (1.60m x 0.84m) Max
Fitted suite including close coupled w.c., traditional style wash hand basin, recessed spotlights, modern vertical style radiator, laminate flooring.
FIRST FLOOR ACCOMMODATION
LANDING
Loft access, original doors to bedrooms and family bathroom.
BEDROOM ONE
11' 10'' x 11' 0'' (3.60m x 3.35m)
Upvc double glazed window to front, original panelled ceiling, two built in double wardrobes, traditional style radiator.
BEDROOM TWO
13' 0'' x 10' 11'' (3.96m x 3.32m)
Upvc double glazed window to rear, original panelled ceiling, trational style radiator.
BEDROOM THREE
9' 7'' x 8' 0'' (2.92m x 2.44m)
Upvc double glazed window to rear, trational style radiator.
FAMILY BATHROOM
6' 2'' x 5' 10'' (1.88m x 1.78m)
Upvc double glazed obscure window to front, modern fitted bathroom suite including close coupled w.c., pedestal wash hand basin, panelled bath with shower over, shower screen, tiled surrounds, traditional style bathroom radiator, wooden flooring.
EXTERNALLY
FRONT GARDEN
Gated access, enclosed with hedging, panelled fencing and brick built wall. The garden is laid to lawn with mature hedging and shrubs.
GARAGE STORE
With traditional wooden double doors providing space for ample storage, eaves storage, power and light, personal door to utility room. To the front of the garage there is an electric vehicle charging point.
REAR GARDEN
The stunning rear garden is fully enclosed and provides different seated areas of enjoyment to relax and soak up the ambience of individual locations. There is a substantial wood built shed ideal for a workshop / garden storage , there is a level lawn which is surrounded by shaped filled borders of flowers, shrubs and trees. The wooden tree house offers hours of fun filled entertaining space for children.
DRIVEWAY
There is a gravelled driveway proving parking for several vehicles.
Important Information
- This is a Freehold property.
Property Ref: EAXML9783_12125751
Similar Properties
3 Bedroom House | Asking Price £325,000
CHAIN FREE! This individual, larger than average three bedroom detached home boasts a spacious dining kitchen, master be...
2 Bedroom Bungalow | Asking Price £318,000
CHAIN FREE! This semi-detached bungalow boasts a desirable location, offering both tranquility and convenience. Renovate...
3 Bedroom House | Offers in excess of £315,000
***STUNNING INTERIOR***AMPLE DRIVEWAY PARKING***A beautifully presented and updated three-bedroom link detached home off...
2 Bedroom Cottage | Asking Price £335,000
This idyllic period cottage is located in a peaceful conservation area, offering a serene and picturesque living environ...
3 Bedroom House | Asking Price £340,000
A modern detached house, nestled close to the stunning Wiltshire countryside, offering a blend of contemporary living an...
3 Bedroom House | Asking Price £340,000
REDUCED & CHAIN FREE! This modern DETACHED house, nestled close to the stunning Wiltshire countryside, offers light, spa...
How much is your home worth?
Use our short form to request a valuation of your property.
Request a Valuation
