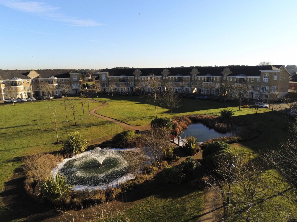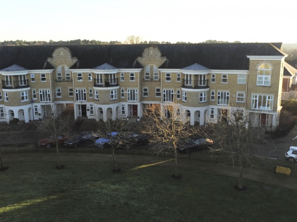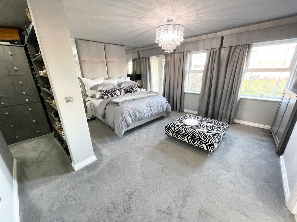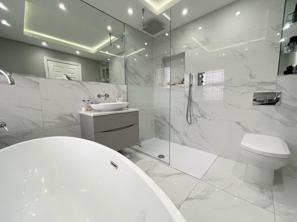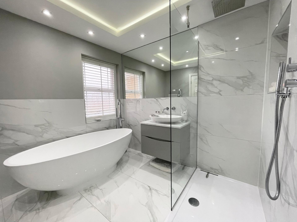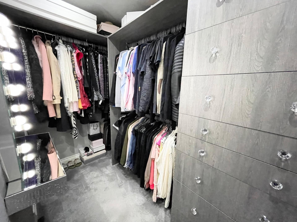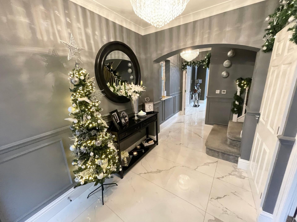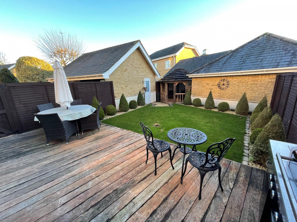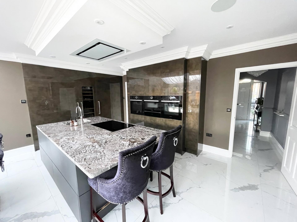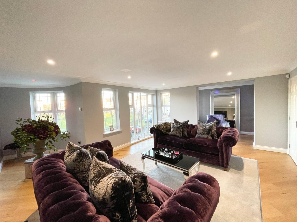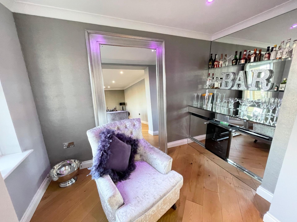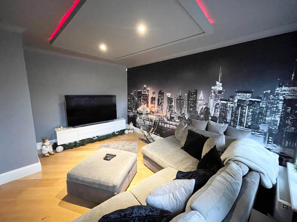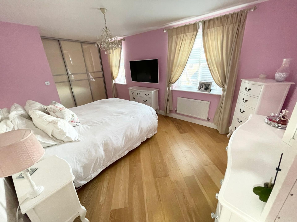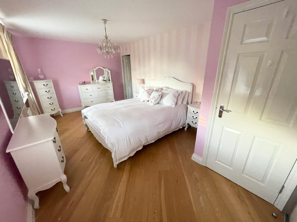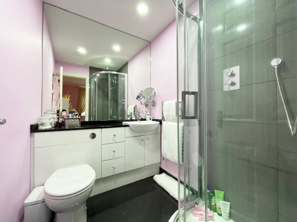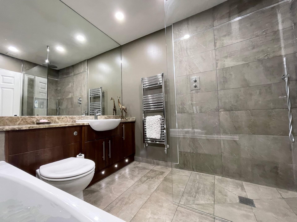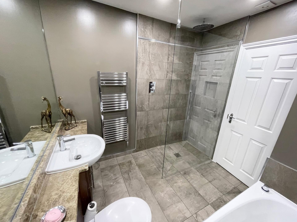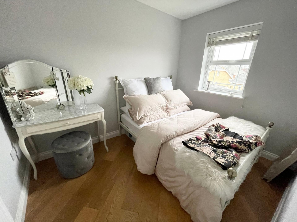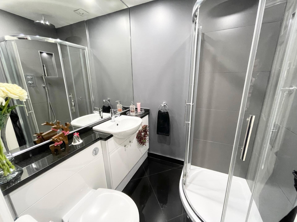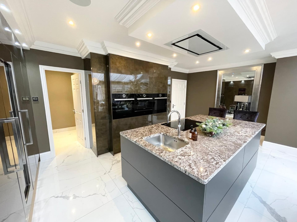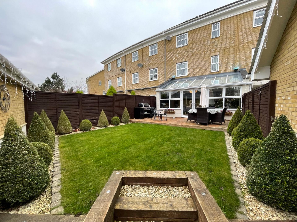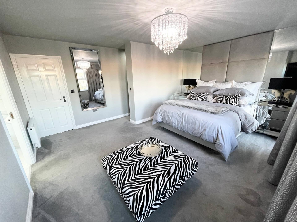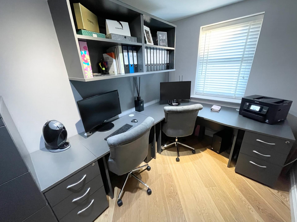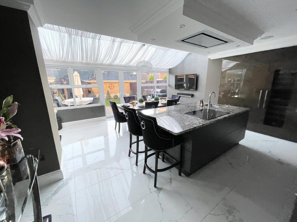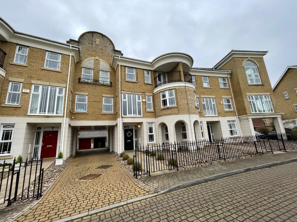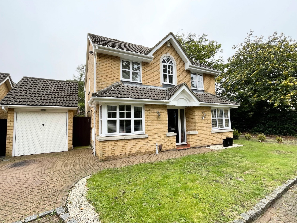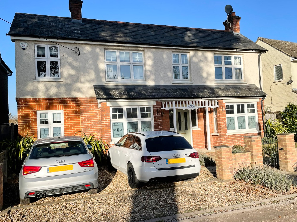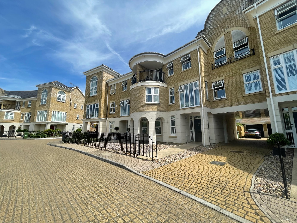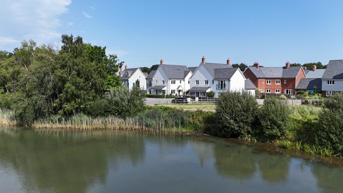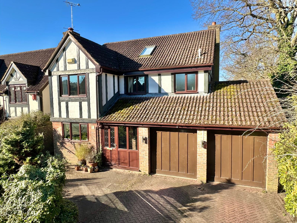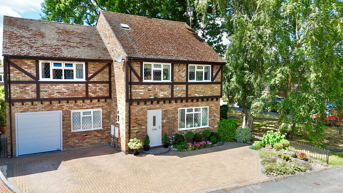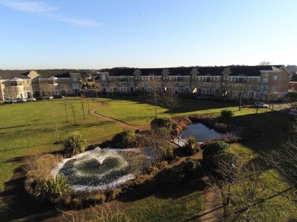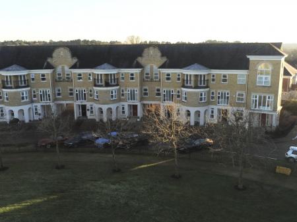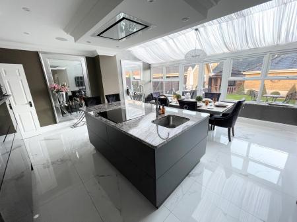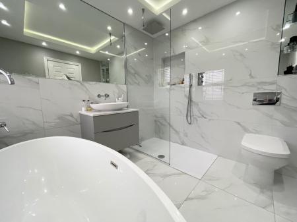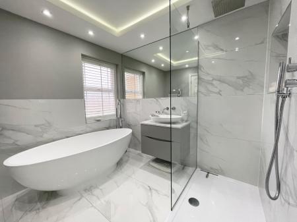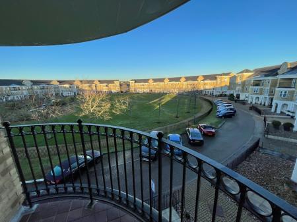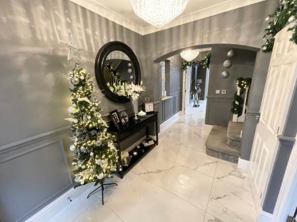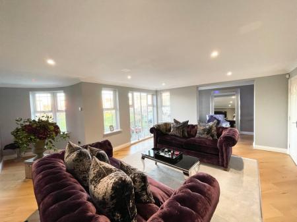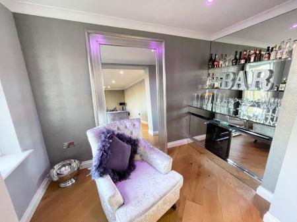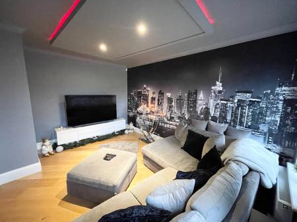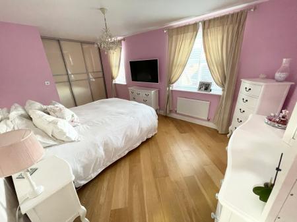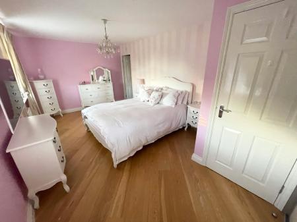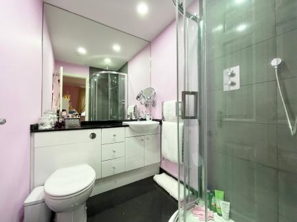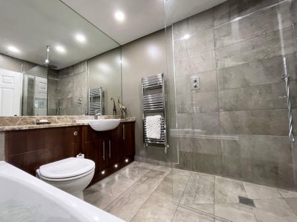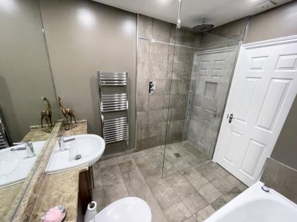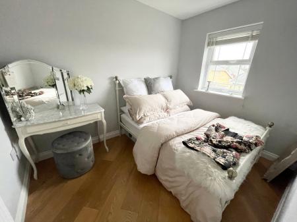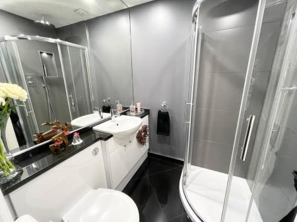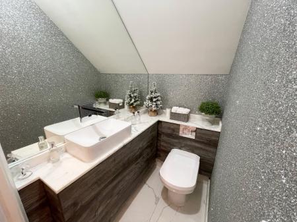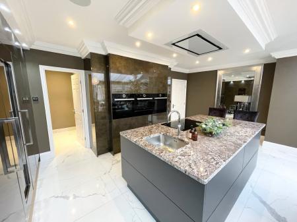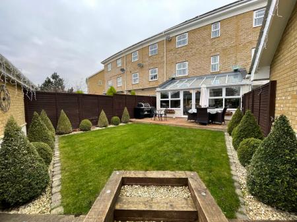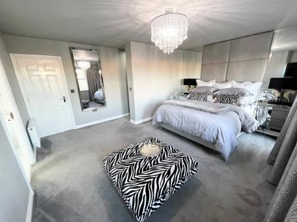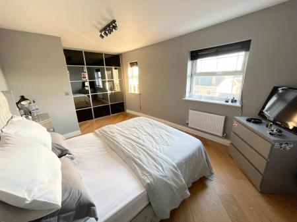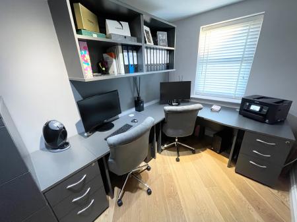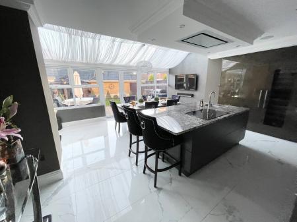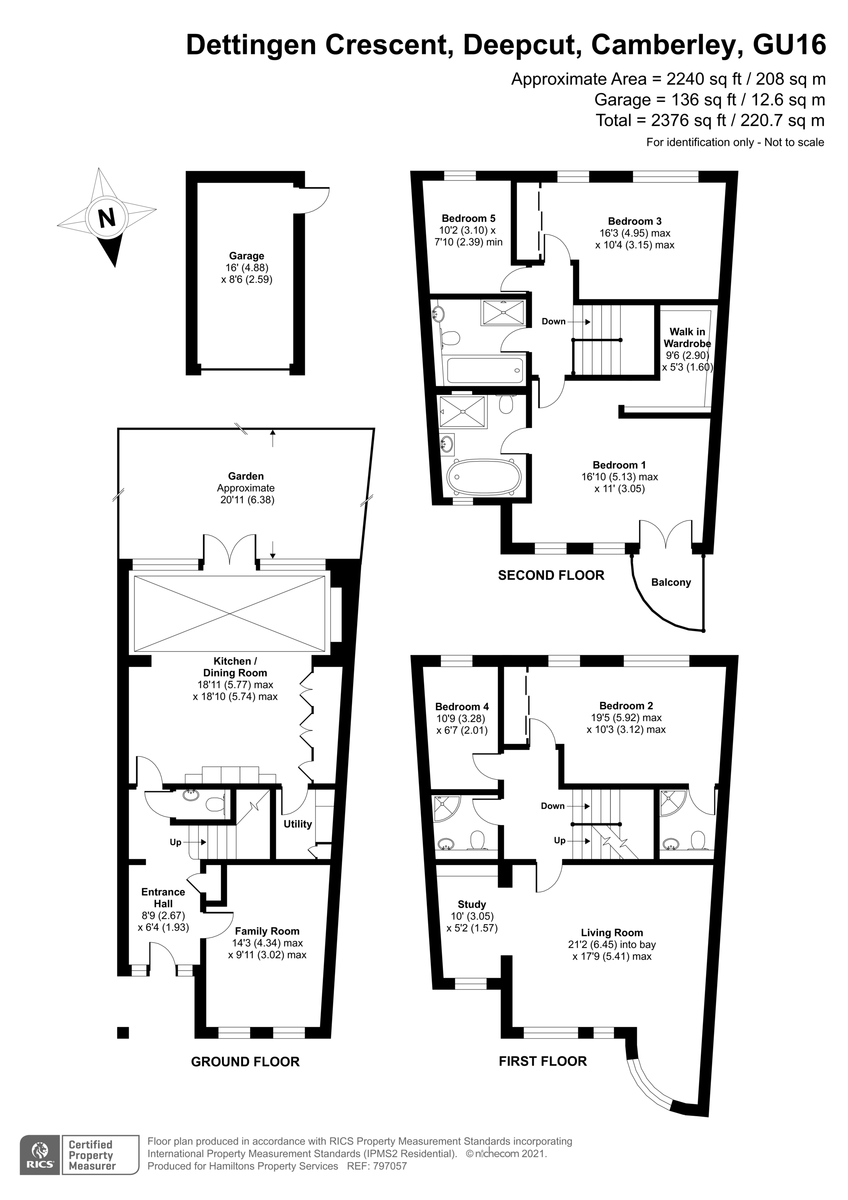- Show Home Condition
- Five Bedrooms with two En Suite
- Three Reception Rooms
- Stunning Kitchen Dining Room
- Landscaped Rear Garden
- Over 2,200 sqft of Accommodation
5 Bedroom Townhouse for sale in Camberley
FULL DESCRIPTION Hamiltons are proud to bring to the market this exceptional example of a property where nothing has been left to chance and every detail meticulously considered resulting in a truly remarkable finish that can only be truly appreciated in a physical viewing.
The substantial accommodation that is in excess of 2,200 sqft over three floors offers flexible living with five bedrooms two with en suites, three reception rooms, garage and a beautify landscaped rear garden.
The ground floor comprises a show stopping rear aspect kitchen dining room that has been extended to create an open plan kitchen dining room with French Doors leading out to the rear garden, a matching range of eye and low level units an oversized island unit with a marble work surface under slung sink with instant hot water tap, integrated appliances including two waist height ovens, microwave, warming draw, wine chiller with separate temperature zones, full size fridge & separate freezer in addition to the space for the washing machine and tumble dryer in the utility room. To the front of the property is the family room with views overlooking the crescent. The ground floor also houses the most sparkly cloakroom that you will ever see.
On the first floor you will find the spacious living room with floor to ceiling windows offering unrivalled views over the crescent. The guest suite overlooks the rear of the property and has a refitted en suite shower room and a range of fitted wardrobes. Bedroom five and the re fitted shower room are also found on the first floor.
The breath taking master suite is positioned to the second floor and overlooks the front of the property and boasts a balcony ideal for your morning coffee or evening drinks watching the sun set, a refitted shower room and separate dressing room with hanging space and built in shoe racks, as well as the family bathroom with a Jacuzzi bath and separate walk in shower and rear aspect bedroom four.
Externally there is driveway providing off street parking leading to the garage and a gate to the landscaped rear garden with a patio to the rear of the property leading to the lawn.
Council tax band E - £2,660.
Property Ref: 58481_102401001546
Similar Properties
4 Bedroom Detached House | £700,000
A deceptively spacious four-bedroom family home situated in a quiet cul de sac overlooking a green on the ever popular W...
Potteries Lane, Mytchett, Camberley
5 Bedroom Detached House | £700,000
Hamiltons are very pleased to be able to offer to the market this rare opportunity to purchase a wonderful character pro...
5 Bedroom Townhouse | £700,000
**No Onward Chain**This stunning family home with accommodation in excess of 2,300 sqft over three floors offers flexibl...
4 Bedroom Detached House | Offers in excess of £750,000
Hamiltons of Frimley Green at delighted to bring to the market this stunning four bedroom family home, with breathtaking...
Pevensey Way, Frimley, Camberley
5 Bedroom Detached House | £760,000
Hamiltons of Frimley Green are pleased to bring to the market this larger than expected five-bedroom family home, situat...
4 Bedroom Detached House | £775,000
Hamiltons of Frimley Green are pleased to bring to the market this fantastic example of an executive family home, that i...

Hamilton Property Services (Frimley Green)
227 - 229 Frimley Green Road, Frimley Green, Surrey, GU16 6LD
How much is your home worth?
Use our short form to request a valuation of your property.
Request a Valuation
