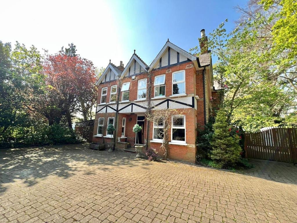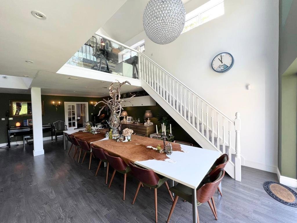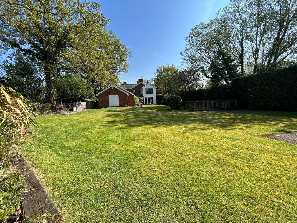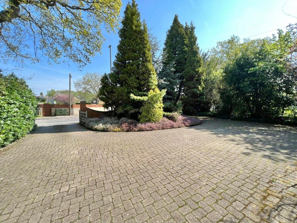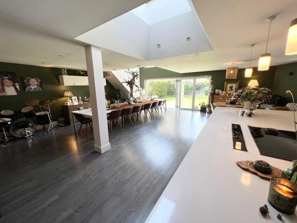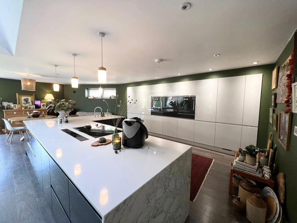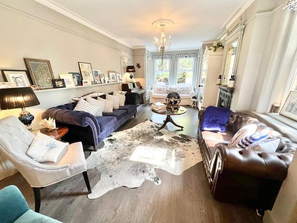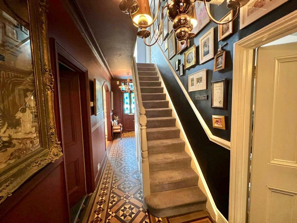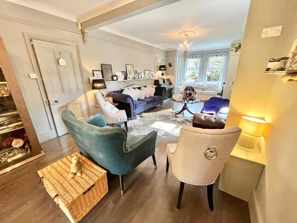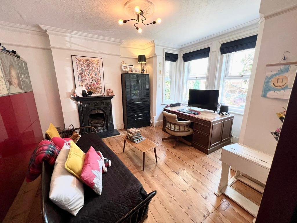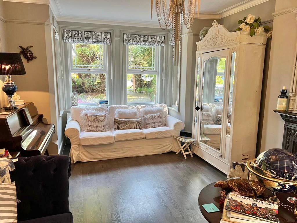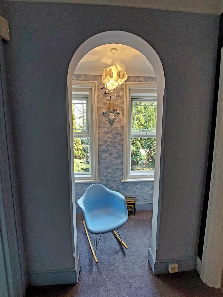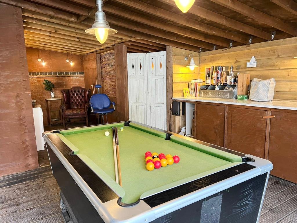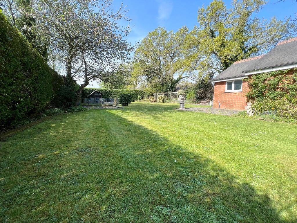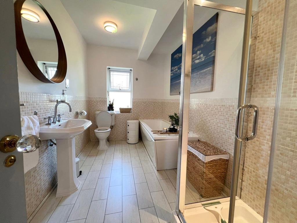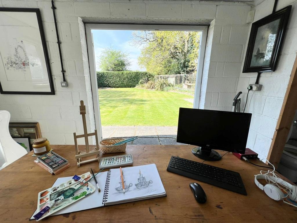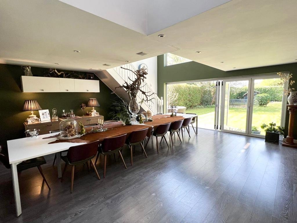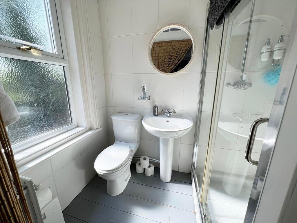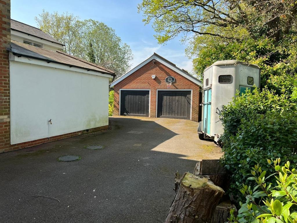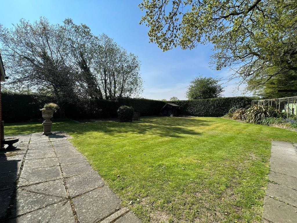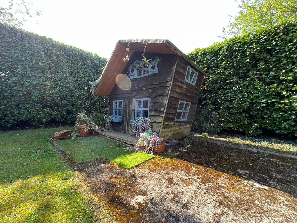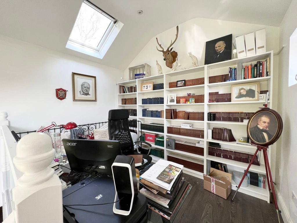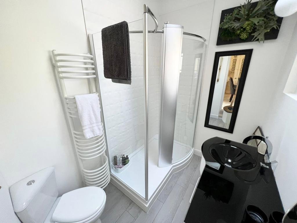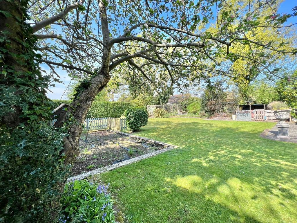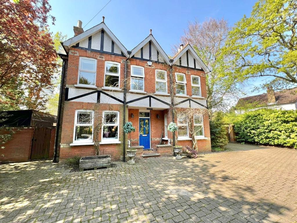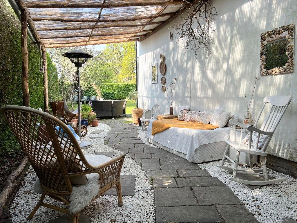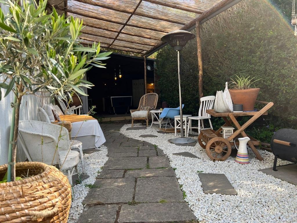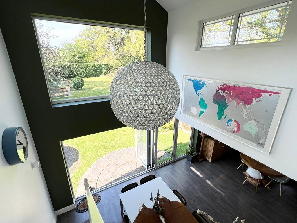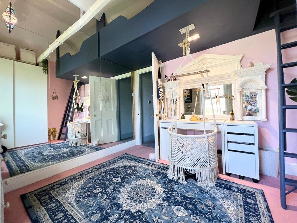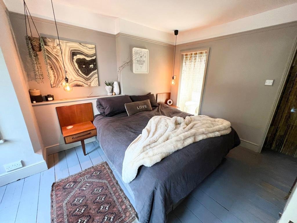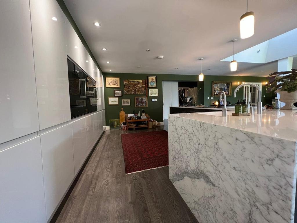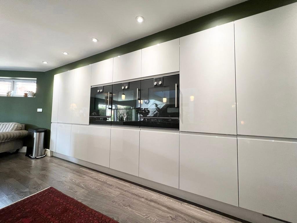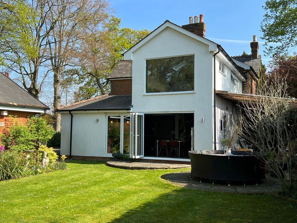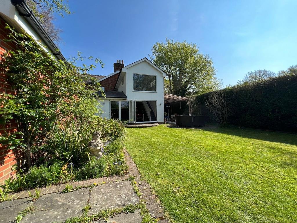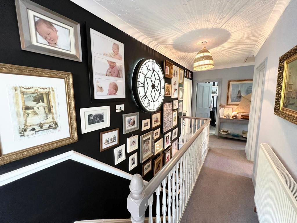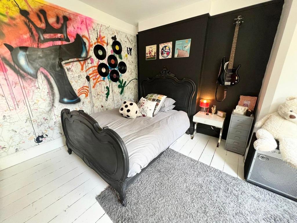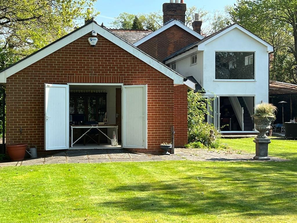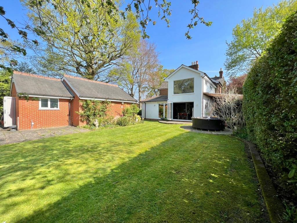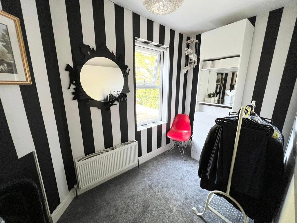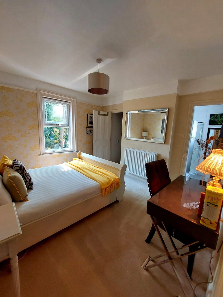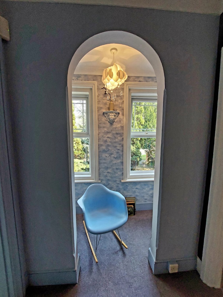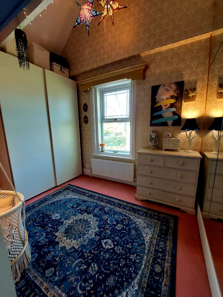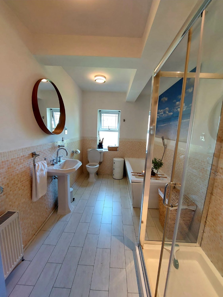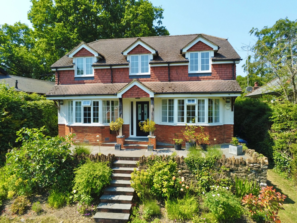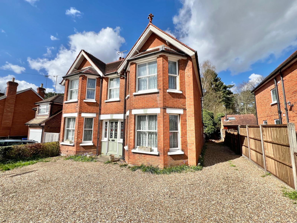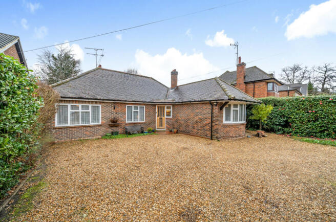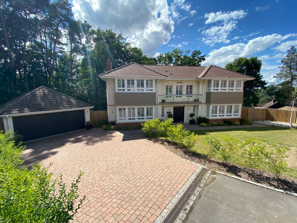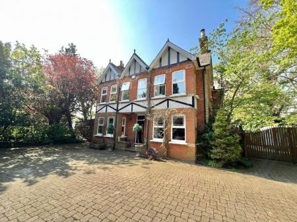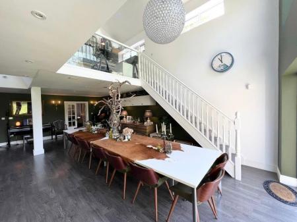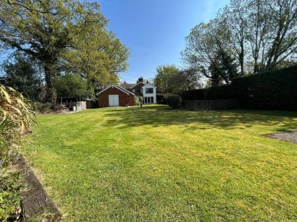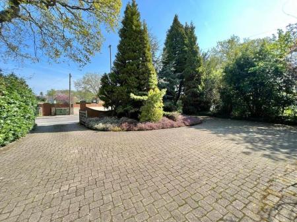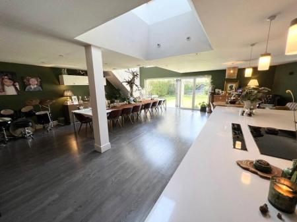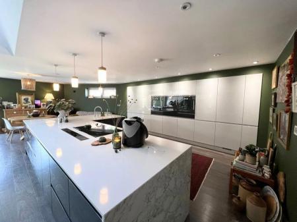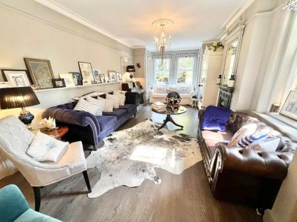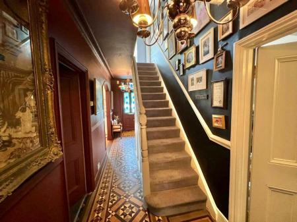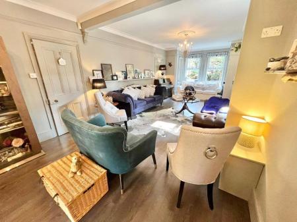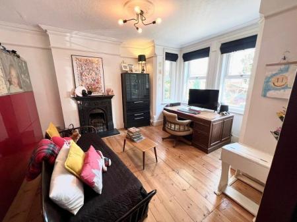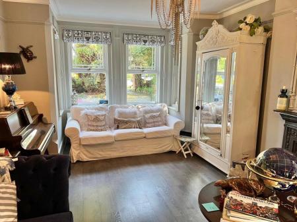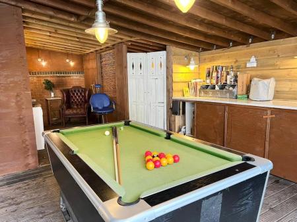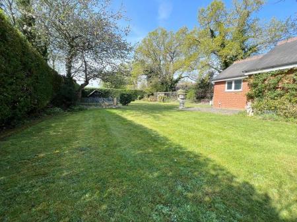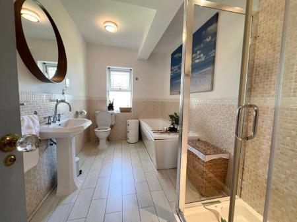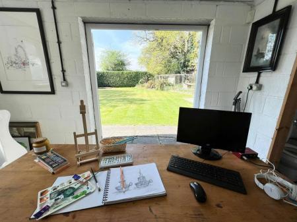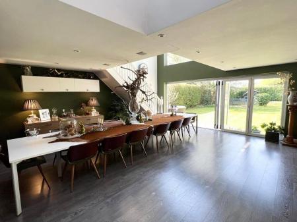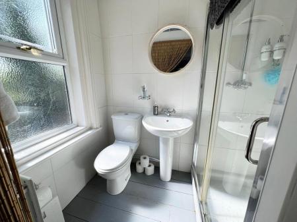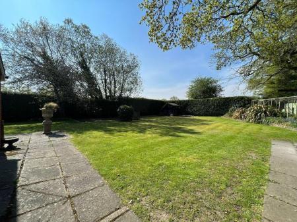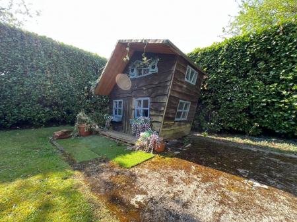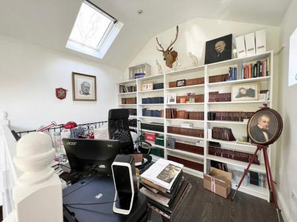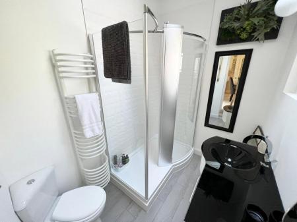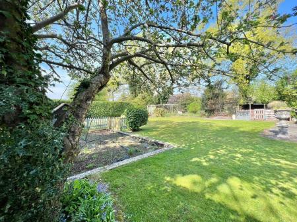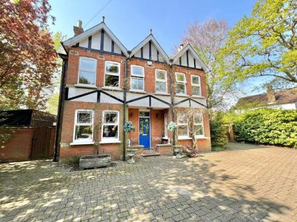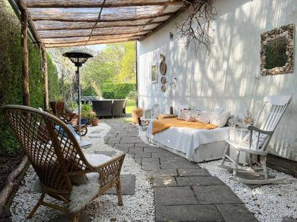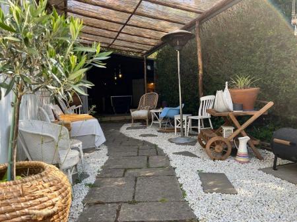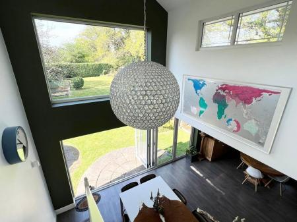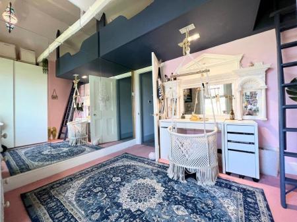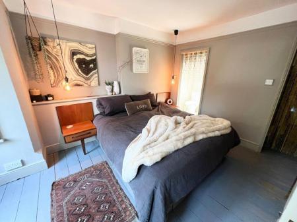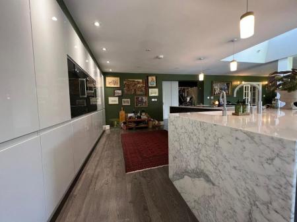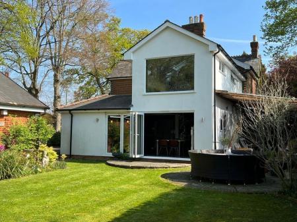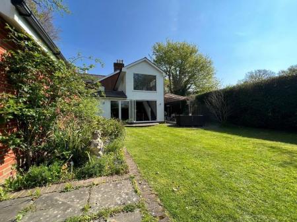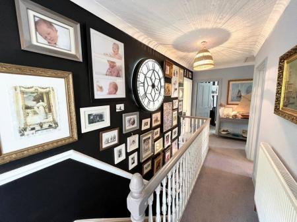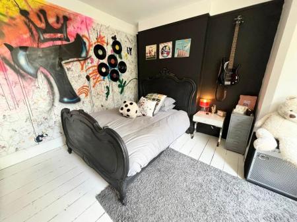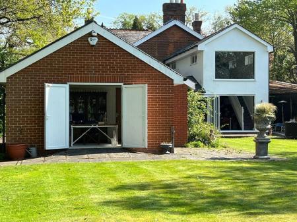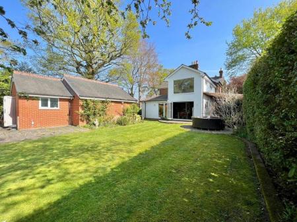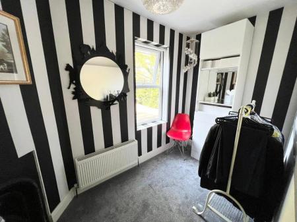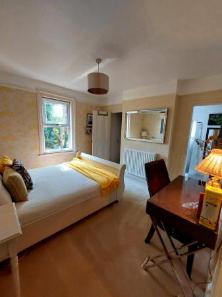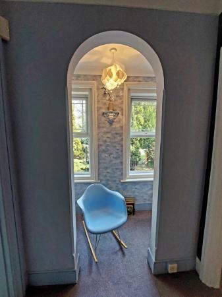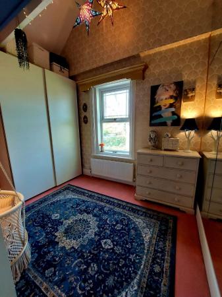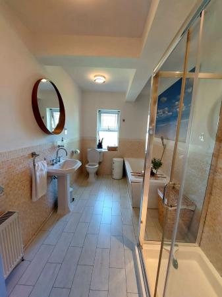- Five Bedroom Edwardian Family Home
- Approaching 4,000sqft of Accommodation
- Large Plot Approaching 1/2 An Acre
- Stunning Open Plan Kitchen/Living Space
- Close Proximity To Several Stations With Direct Links To London Waterloo
- Double Garage With Office
5 Bedroom Detached House for sale in Camberley
FULL DESCRIPTION A rare opportunity to purchase a substantial period property with accommodation approaching 4,000sqft situated within easy reach of several train stations with direct links to London Waterloo, Reading, Guildford and & Gatwick Airport, as well as being within easy reach of the M3.
This beautiful family home has been much improved by the current vendors, including the addition of a large rear extension to the ground floor & 1st floor, creating a magnificent open plan living space on the ground floor, with underfloor heating incorporating the bespoke kitchen with a 'L' shaped peninsular unit and a range of integrated appliances including two waist height Gaggenau pyrolytic ovens and Gaggenau combination microwave each with a warming draw, full height fridge and full height separate freezer, dishwasher and an induction hob with a one gas burner and a pop up extractor fan. This area really is the heart of the home with plenty of space for a large dining table, sofa and bi folding doors leading out to the south facing rear garden. There is also a mezzanine overlooking the dining area and garden which would make an ideal home office or snug area.
The ground floor boasts a further two reception rooms with all the original Victorian plaster coving, skirting, decorative window features and original Victorian tiles in the entrance hall with a front aspect family room with a feature bay window and open fire place, a spacious front aspect living room with double doors leading to the dining area, a bay window, gas fire place and a door out to the covered BBQ/ Games/Spa Tub area with light, power and sink with running hot & cold water.
To the first floor are the five bedrooms with en suite shower rooms to both the master and guest suites in addition to the family bathroom. All rooms and landing retain the Victorian features throughout.
To the front of the property there is an 'in & out' drive leading down the side of the property through the automatic double gates, to the double garage and rear garden The garage has light, power and eves storage as well as an office to the rear with a WC & wash basin. The established garden is of a sunny aspect and is enclosed by mature hedging and boarders. There is an open flat lawn area with a patio to the rear of the property.
Further features to this home include gas fired central heating, a drying room, a utility room with space & plumbing for a washing machine, tumble dryer and second dishwasher, cloak room with WC, wash basin and large shower with electric power shower.
Property Ref: 58481_102401000978
Similar Properties
Jubilee Lane, Wrecclesham, Farnham
4 Bedroom Detached House | £950,000
Hamiltons are delighted to present this enchanting 4 bedroom detached property, located on a quiet lane in south-west Fa...
Connaught Road, Brookwood, Woking
4 Bedroom Detached House | £850,000
**Closed Onward Chain**Hamiltons are proud to bring to the market, this rare opportunity to purchase a beautiful period...
4 Bedroom Detached Bungalow | £850,000
**SOLD PRIOR TO MARKETING** Hamiltons are proud to bring to the market a rarely available four bedroom detached bungalow...
Lynwood Heath Rise,Surrey GU15 2ER
4 Bedroom Detached House | Offers in excess of £1,750,000
A stunning executive property with living accommodation in excess of 5,000sqft, built on a substantial gated plot on one...

Hamilton Property Services (Frimley Green)
227 - 229 Frimley Green Road, Frimley Green, Surrey, GU16 6LD
How much is your home worth?
Use our short form to request a valuation of your property.
Request a Valuation
