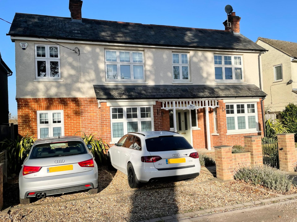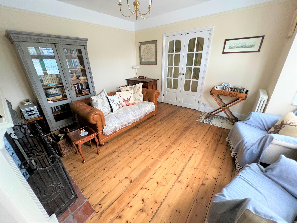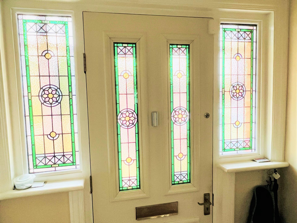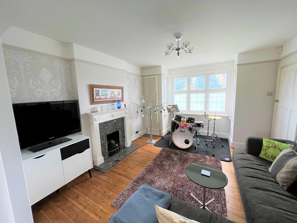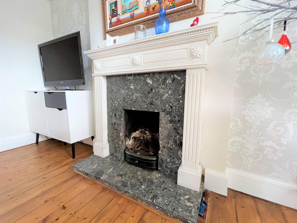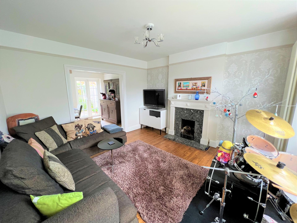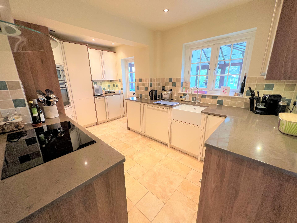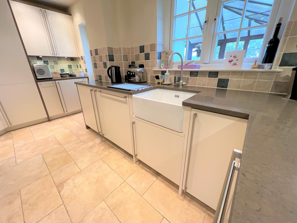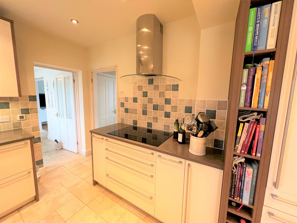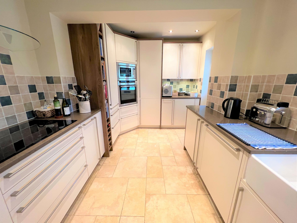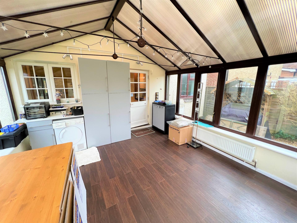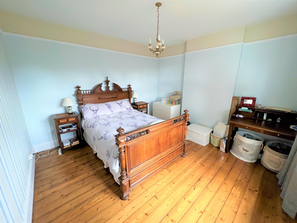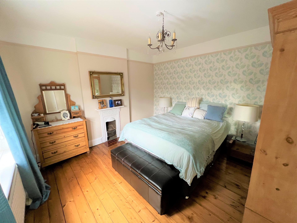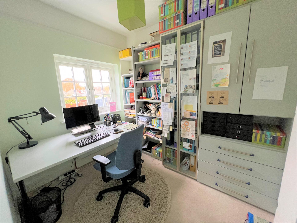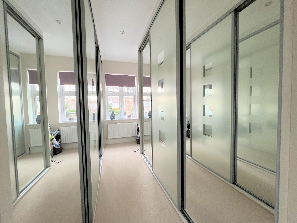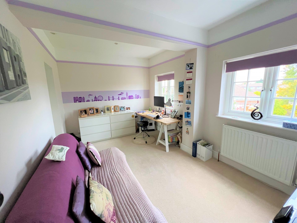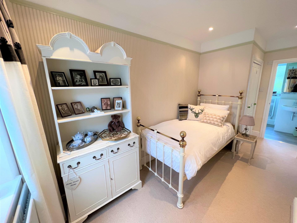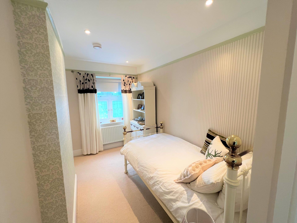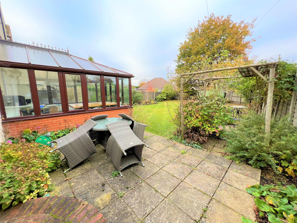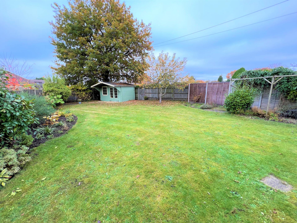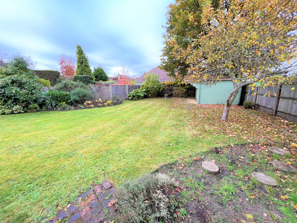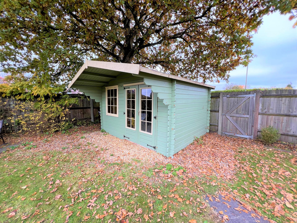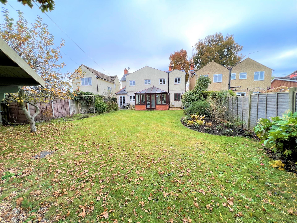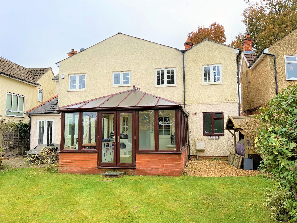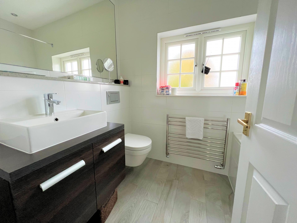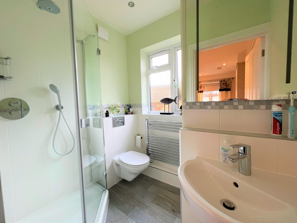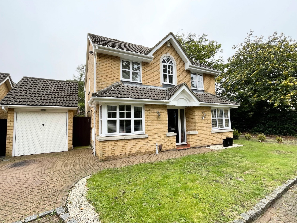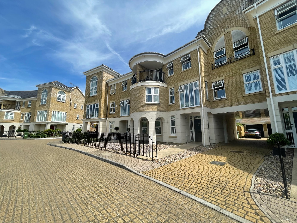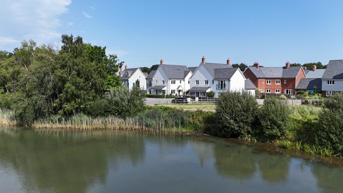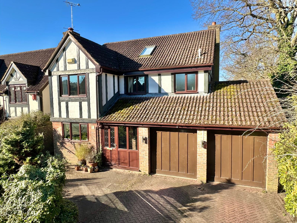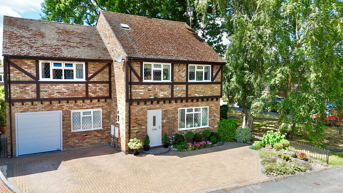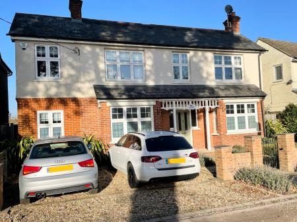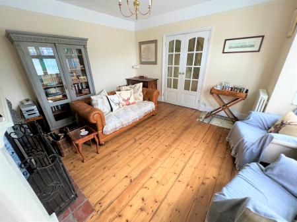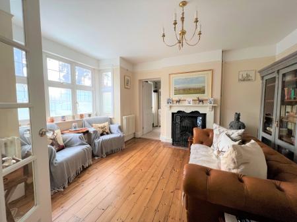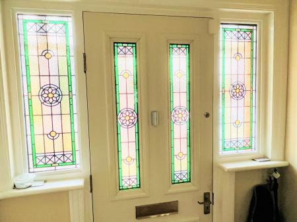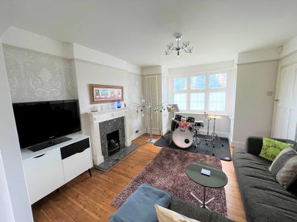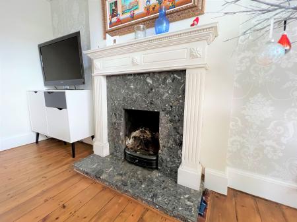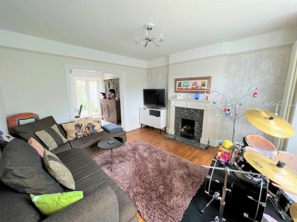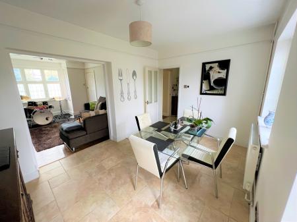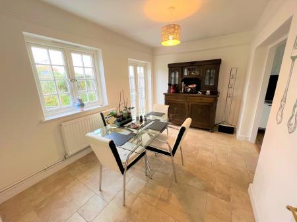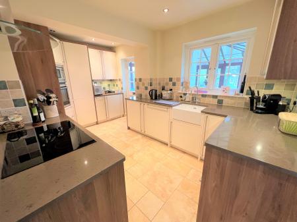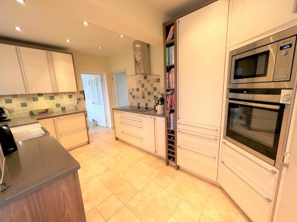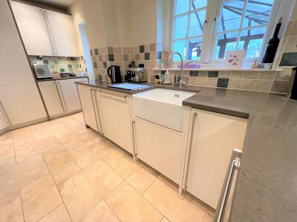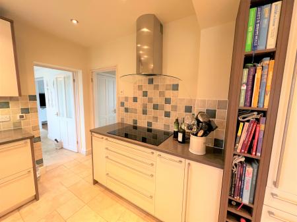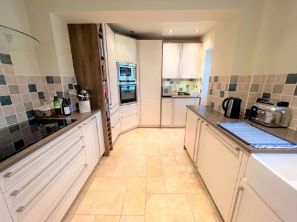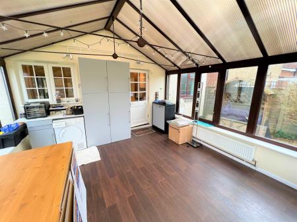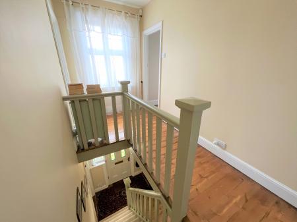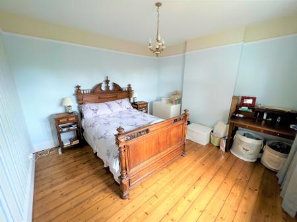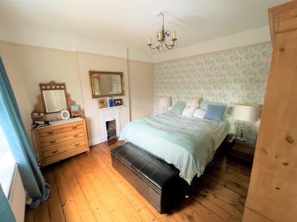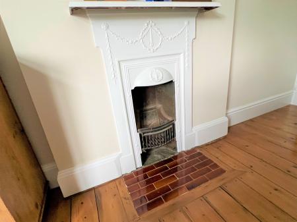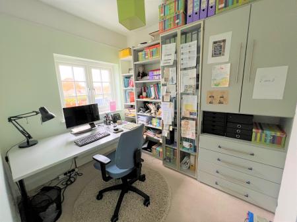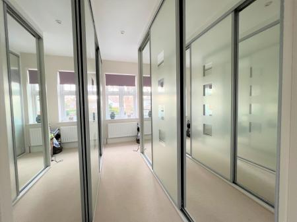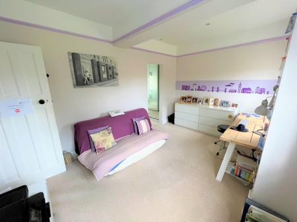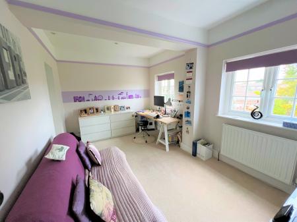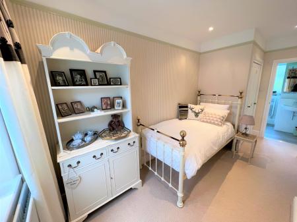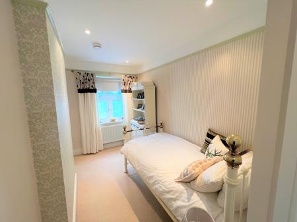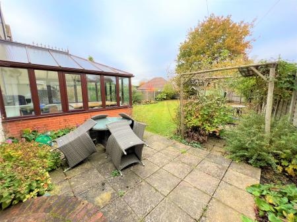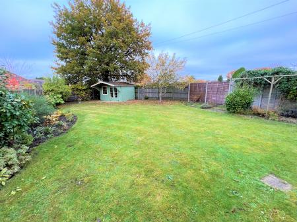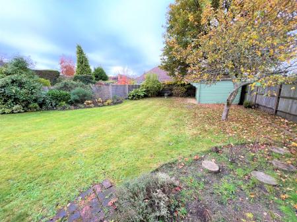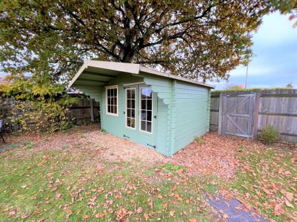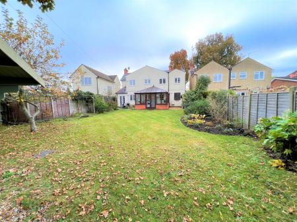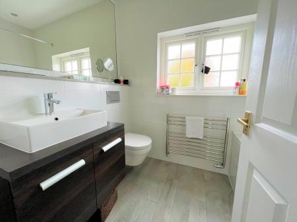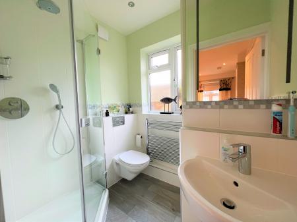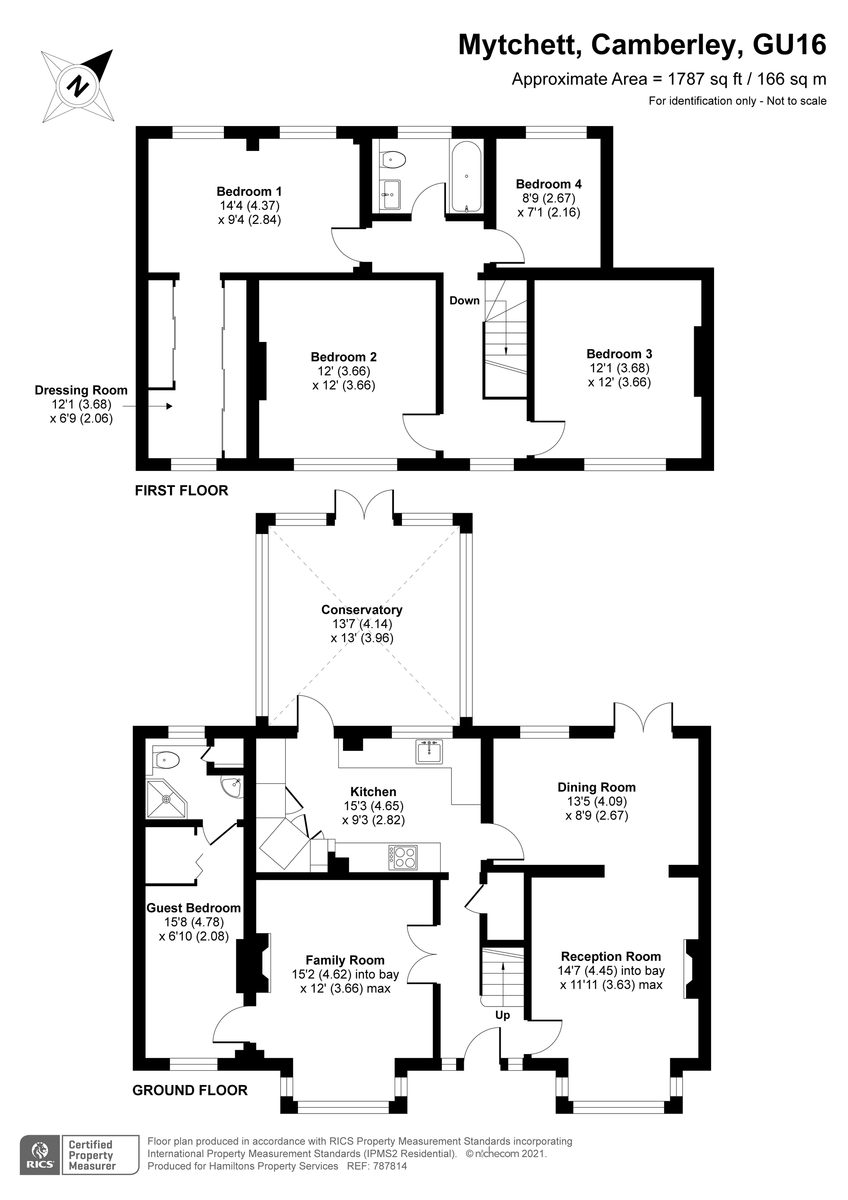- 4/5 Bedrooms
- Character Property
- Off Street Parking
- Sought After Location
- Close to Amenities
- Modern Kitchen
- 3 Reception Areas
- Large Rear Garden
5 Bedroom Detached House for sale in Camberley
FULL DESCRIPTION Hamiltons are very pleased to be able to offer to the market this rare opportunity to purchase a wonderful character property, situated in a highly desirable location on a peaceful, unadopted road in the heart of Mytchett village.
Built in 1907 and having been extended to the side and at the rear, is this four / five bedroom detached house, boasting three reception rooms, a large conservatory and the benefit of a downstairs room, serviced by its own shower room. The property is in fantastic decorative order throughout, with a modern fitted kitchen and recently renewed bathrooms. The plot is impressive too with a large rear garden with patio and to the front, parking enough for two cars on the shingled driveway.
All together a superb property which must be viewed!
The accommodation comprises a covered entrance porch, leading to the entrance hall with stairs to first floor landing, double doors to the Family Room and further doors to Living Room, Kitchen, and a door to the understairs storage area.
There is the family room, accessed via double doors with a front aspect UPVC double-glazed bay window offering a very light and airy feel. A point of note is the beautifully finished stripped wood flooring which has been maintained superbly. There is a cast iron, open fireplace with a decorative tile surround and a mantlepiece over the top. Leading through a door off the family room is the guest bedroom. The space is effectively dual aspect with the well-presented shower room to the rear. There is a fully tiled shower, low-level WC, pedestal wash basin with tiled splashback, tiled flooring, extractor, and inset ceiling spotlights. There is a cupboard which houses the wall-mounted boiler which services the whole property.
On the opposing side to the family room is the living room. Accessed off the entrance hall it has the same striking, stripped wooden floor, with a front aspect UPVC double-glazed bay window. There is a feature fireplace and the room opens up into the spacious rear aspect dining room with UPVC double glazed French doors opening onto the patio in the rear garden.
The kitchen can be accessed from either the entrance hall or the dining room and sits at the heart of the house. It is well thought out and modern, with a range of matching eye and low-level units with a quartz work surface, belfast sink, space and plumbing for washing machine, space and plumbing for dishwasher and an induction hob with tiled splashback. There is an integrated waist height oven also. There is a door leading through to the conservatory which is brick and glazed construction, the garden can be accessed via French doors from here too.
To the first floor there are four well-proportioned bedrooms, with rooms one and two situated at the front of the property, the latter complete with a feature fire place. To the rear aspect are bedrooms three and four, the latter used presently as a study, the former as a further office and boasting an impressive walk-in wardrobe with mirrored floor to ceiling doors. There is a family bathroom with low-level WC, wash basin over storage cabinet and a panel enclosed bath with shower over.
The property benefits from gas-fired central heating. There is a generous frontage with a pathway leading to the shingled driveway, large enough for two vehicles.
The location offers easy reach to new owners to local shops and amenities, a Co op within walking distance as is the well known and loved Frimley Lodge Park which provides access to the Basingstoke canal, playing fields, a nature trail and miniature steam railway. For the cyclist, runner and dog walker, there are miles to be discovered.
From its location, the M3 motorway is a short drive as is Farnborough main and Ash Vale train stations offering links to central London within one hour.
Council tax band F - £3,144.
Property Ref: 58481_102401001388
Similar Properties
4 Bedroom Detached House | £700,000
A deceptively spacious four-bedroom family home situated in a quiet cul de sac overlooking a green on the ever popular W...
5 Bedroom Townhouse | £700,000
Hamiltons are proud to bring to the market this exceptional example of a property where nothing has been left to chance...
5 Bedroom Townhouse | £700,000
**No Onward Chain**This stunning family home with accommodation in excess of 2,300 sqft over three floors offers flexibl...
4 Bedroom Detached House | Offers in excess of £750,000
Hamiltons of Frimley Green at delighted to bring to the market this stunning four bedroom family home, with breathtaking...
Pevensey Way, Frimley, Camberley
5 Bedroom Detached House | £760,000
Hamiltons of Frimley Green are pleased to bring to the market this larger than expected five-bedroom family home, situat...
4 Bedroom Detached House | £775,000
Hamiltons of Frimley Green are pleased to bring to the market this fantastic example of an executive family home, that i...

Hamilton Property Services (Frimley Green)
227 - 229 Frimley Green Road, Frimley Green, Surrey, GU16 6LD
How much is your home worth?
Use our short form to request a valuation of your property.
Request a Valuation
