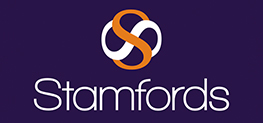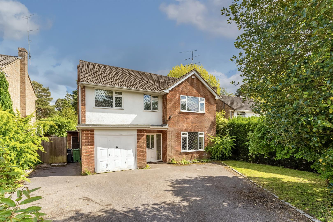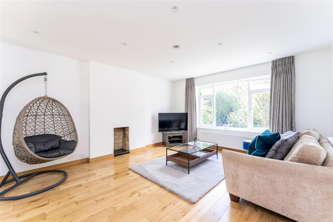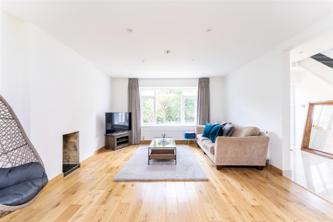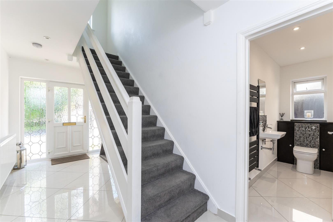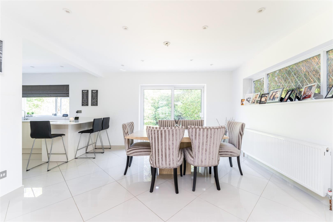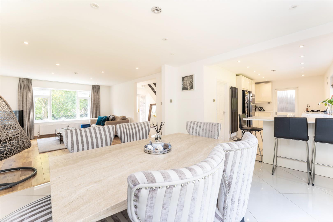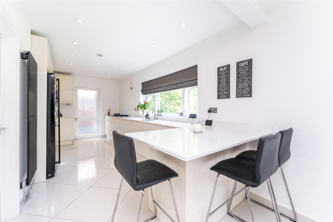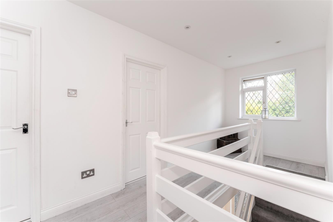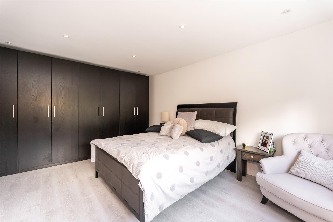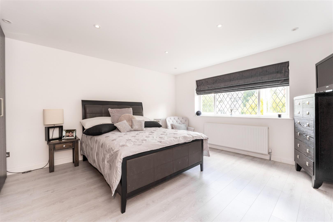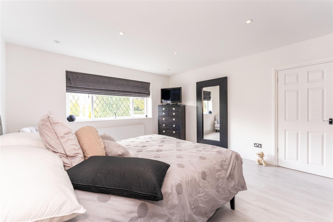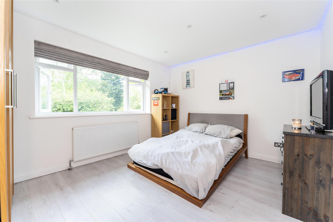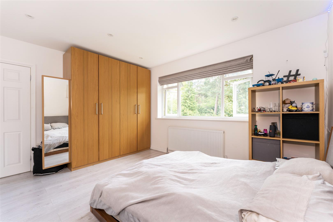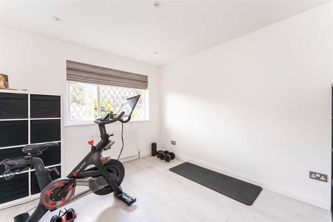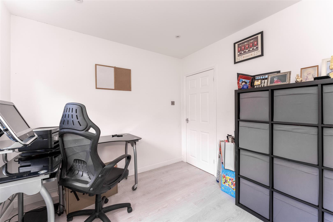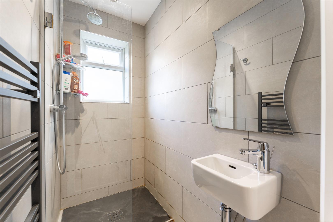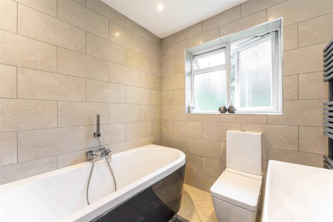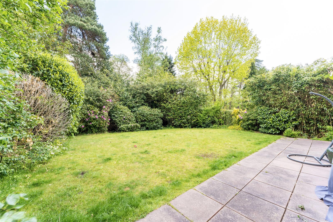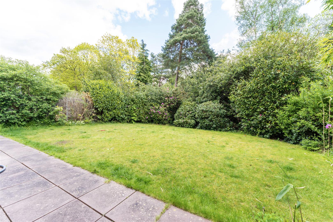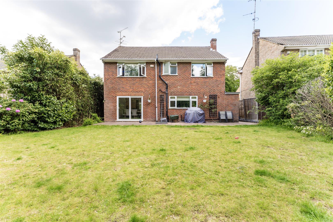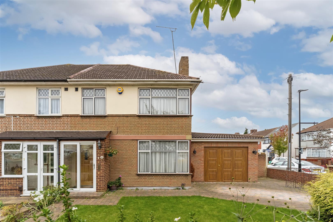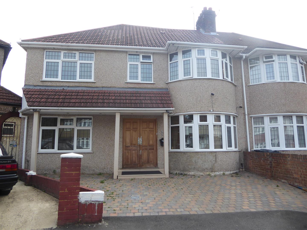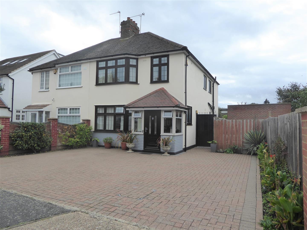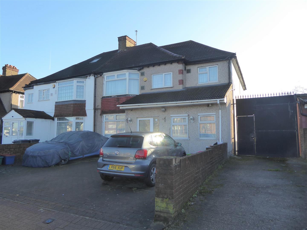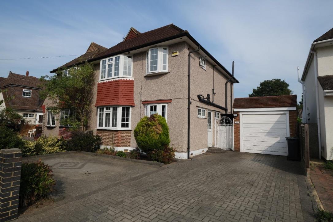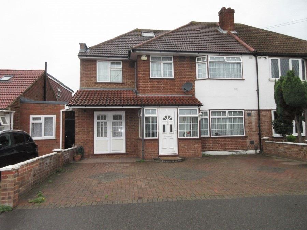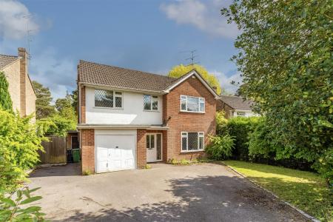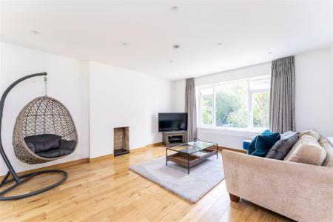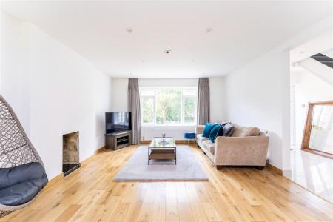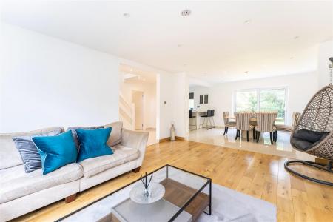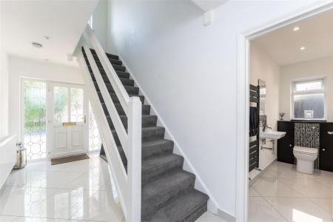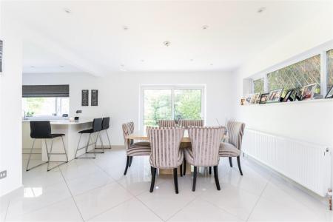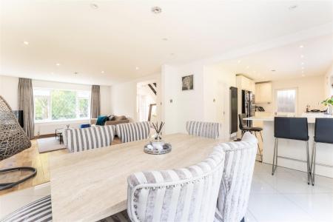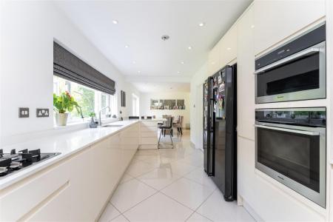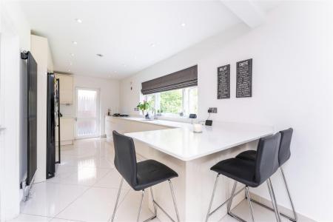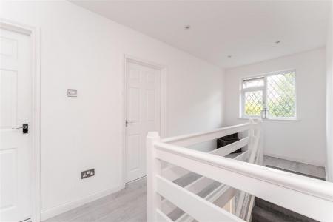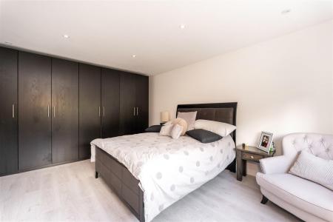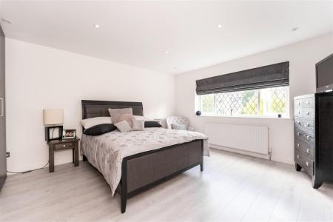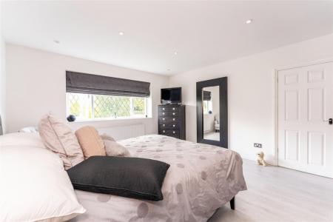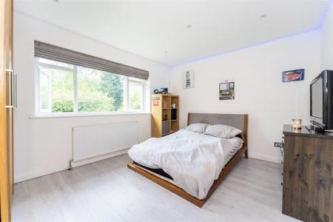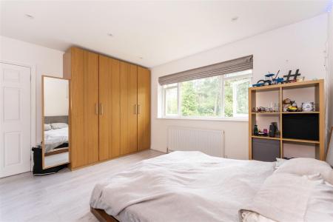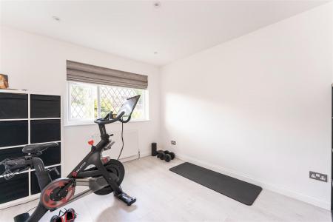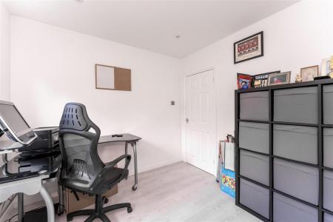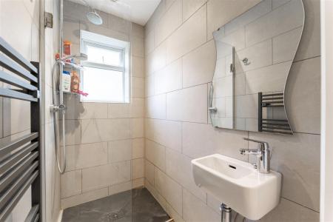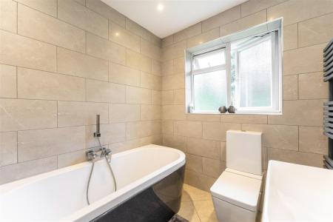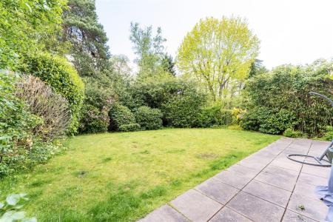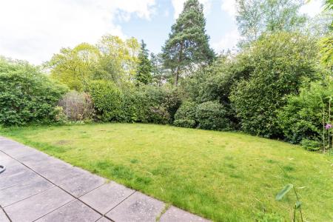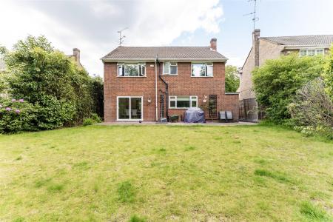- A well presented four bedroom detached family home
- Double glazed windows and central heating
- Through lounge, dining room and modern kitchen
- Front and rear gardens, off street parking and garage
- Downstairs cloakroom, first floor shower room and family bathroom
- EPC Rating C
4 Bedroom Detached House for sale in Camberley
A well presented and modernised four bedroom detached family home situated in this popular residential location with easy access to local schools. The property also offers easy access to Camberley town centre, train station and the M3 motorway. The accommodation comprises a bright and spacious through lounge, dining area, cloakroom, re-fitted modern kitchen with built-in "Miele" appliances, on the first floor generous sized bedrooms, separate shower room and modern family bathroom. Outside a mature rear garden, front garden with off street parking for at least two/three cars, garage, side space with potential to extend (STPP). Proposal plans for single storey rear extension available on request (STPP). The property also benefits from double glazed windows and gas central heating. An internal viewing is strongly recommended.
Entrance Hallway - Tiled flooring, stairs to first floor, radiator.
Downstairs Cloakroom - Low level w./c. wash hand basin, radiator, tiled flooring, double glazed window.
Lounge - Front aspect double glazed lead light window radiator, power point, spotlights, wood effect flooring, through to...
Dining Area - Side aspect double glazed lead light window, radiator, power point, double glazed sliding patio door to rear garden, through to...
Re-Fitted Modern Kitchen/Breakfast Room - Modern fitted kitchen, single bowl sink with mixer tap and cupboard below, further floor and wall mounted units, built-in four ring "Miele" gas hob, built-in "Miele" oven and steamer, space for American style fridge/freezer, integrated dishwasher, power point, tiled flooring, power points, wall mounted radiator, spotlights, door to garden.
First Floor Landing - Front aspect double glazed window, access to loft and doors to rooms.
Bedroom One - Front aspect double glazed lead light window, radiator, laminate flooring, power point, spotlights, wall to wall wardrobes.
Bedroom Two - Rear aspect double glazed window, radiator, laminate flooring, power point, built-in wardrobes
Bedroom Three - Front aspect double glazed lead light window, power point, radiator, laminate flooring.
Bedroom Four - Rear aspect double glazed window, radiator, power point, laminate flooring.
Shower Room - Wall mounted shower unit, wash hand basin, tiled walls, heated towel rail, double glazed window.
Modern Family Bathroom Suite - Modern white suite comprising panel enclosed feature bath with moulded mixer taps and shower attachment, wash hand basin with mixer tap, low level w/c, heated towel rail, double glazed window, tiled walls and flooring.
Outside -
Rear Garden - Paved patio area, rest mainly laid to lawn area with mature shrub borders, timber shed.
Side - With potential to extend (STPP), side access, outside top, storage cupboard.
Front - Own driveway with off street parking for at least 2/3 cars, laid to lawn area.
Garage - With power.
Property Ref: 56588_33706274
Similar Properties
3 Bedroom Semi-Detached House | Offers in excess of £730,000
An impressive halls adjoining three/four bedroom extended family home situated in this ever popular residential location...
4 Bedroom Semi-Detached House | Offers Over £725,000
ANOTHER SALE BY STAMFORDS! Situated in this ever popular residential location within a short walk to Hounslow East and O...
4 Bedroom Semi-Detached House | £715,000
ANOTHER SALE BY STAMFORDS! Rarely available is this well presented four/five bedroom semi-detached family home, situated...
Great South West Road, Hounslow
6 Bedroom Semi-Detached House | £750,000
ANOTHER SALE BY STAMFORDS! An extended six bedroom semi-detached family home situated on the Great South West Road with...
4 Bedroom Semi-Detached House | £765,000
ANOTHER SALE BY STAMFORDS! Situated in one of Heston's most sought after cul-de-sac locations is this extended three/fou...
Blackberry Farm Close, Hounslow
6 Bedroom Semi-Detached House | Offers in region of £779,999
An extended 6 bedroom semi-detached property situated in this popular residential location with access to local shops, s...
How much is your home worth?
Use our short form to request a valuation of your property.
Request a Valuation
