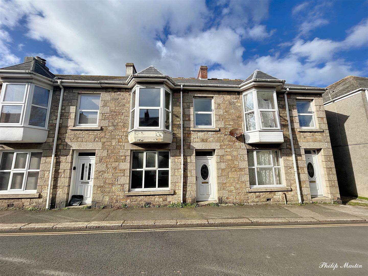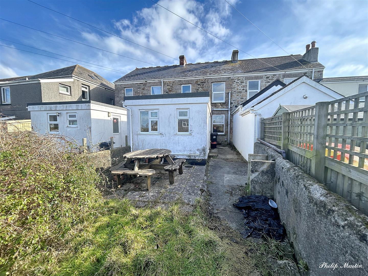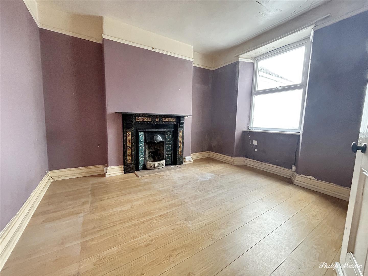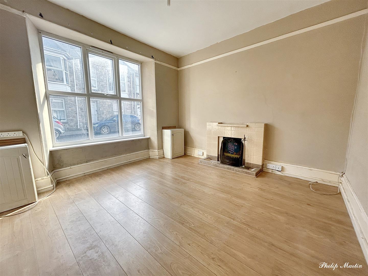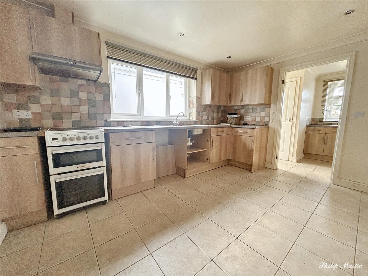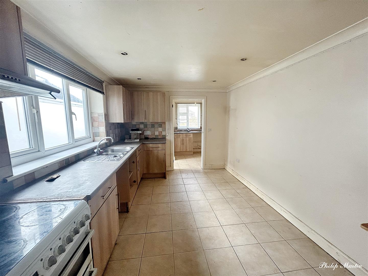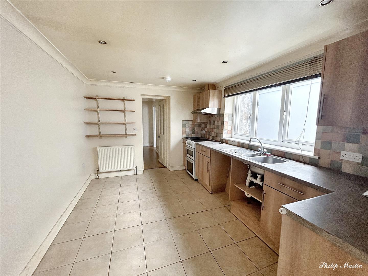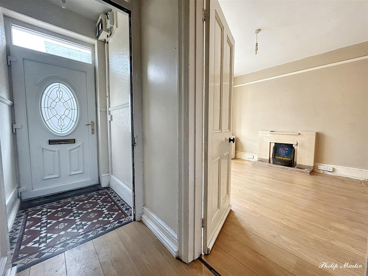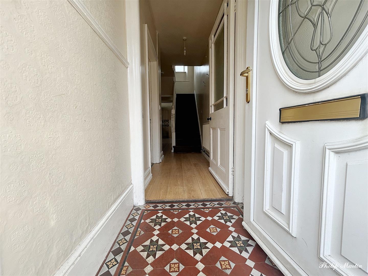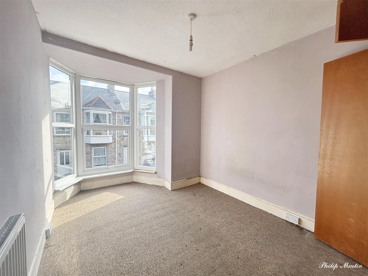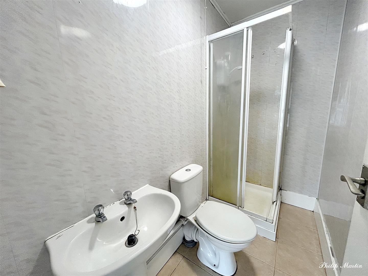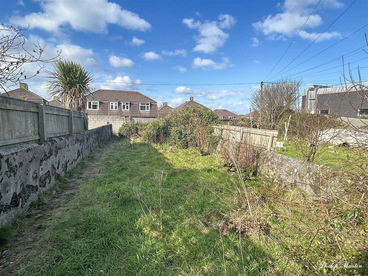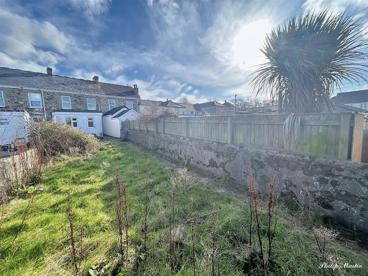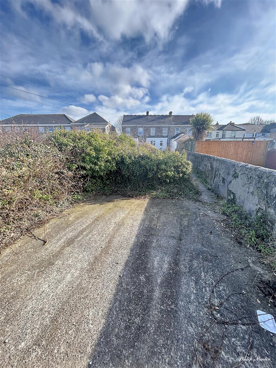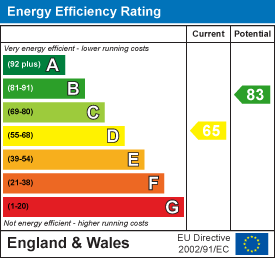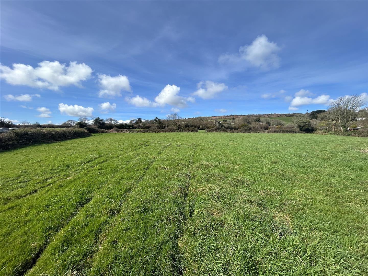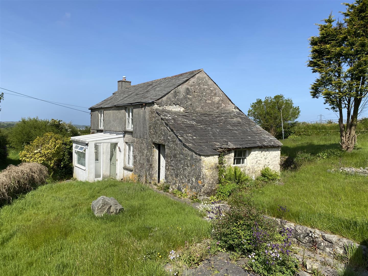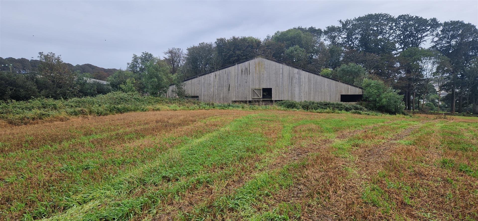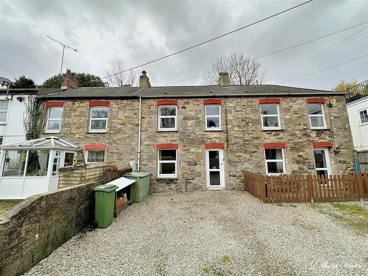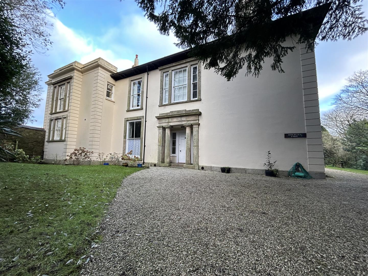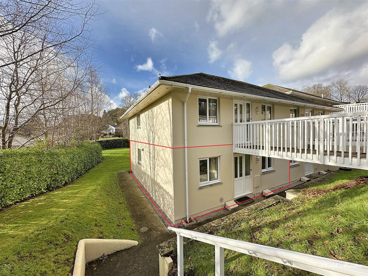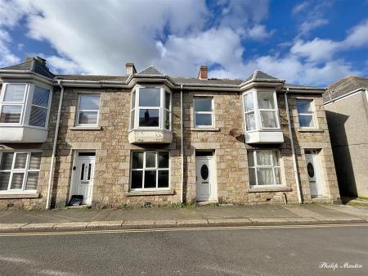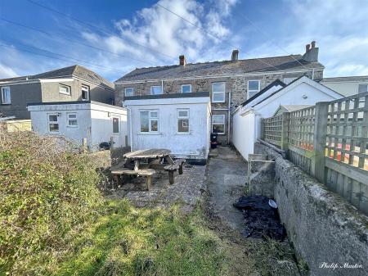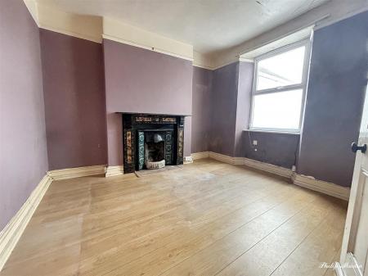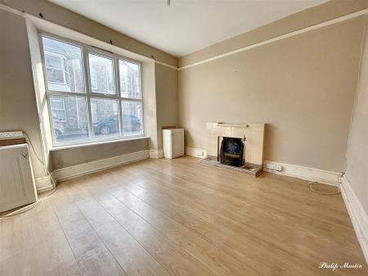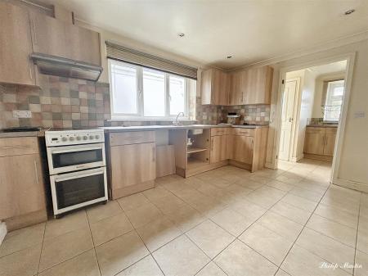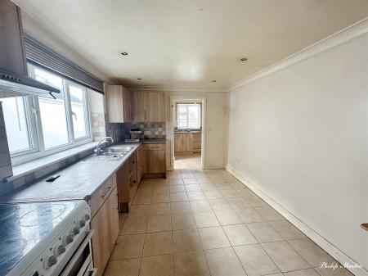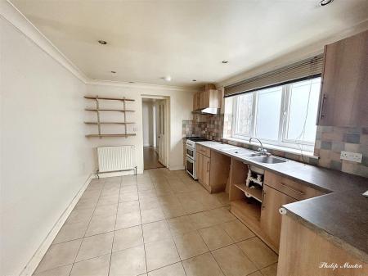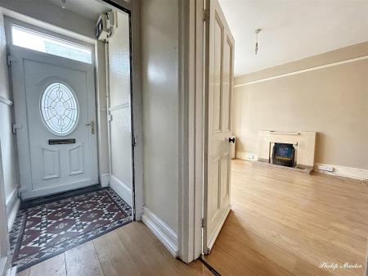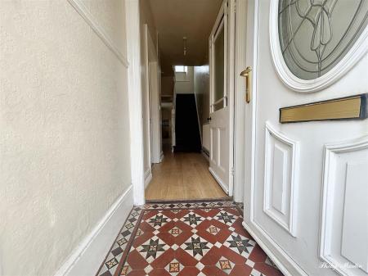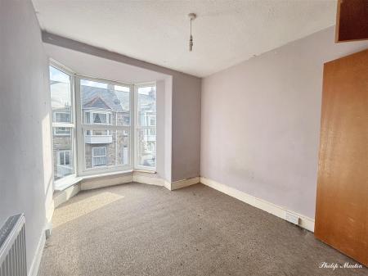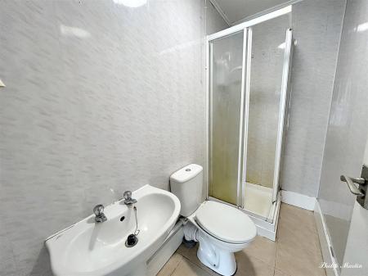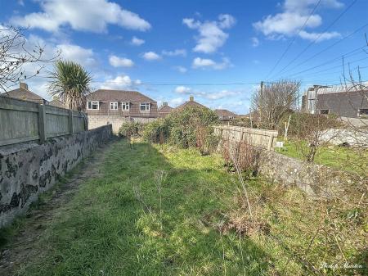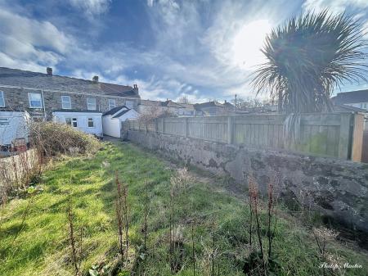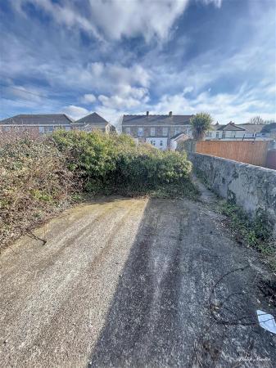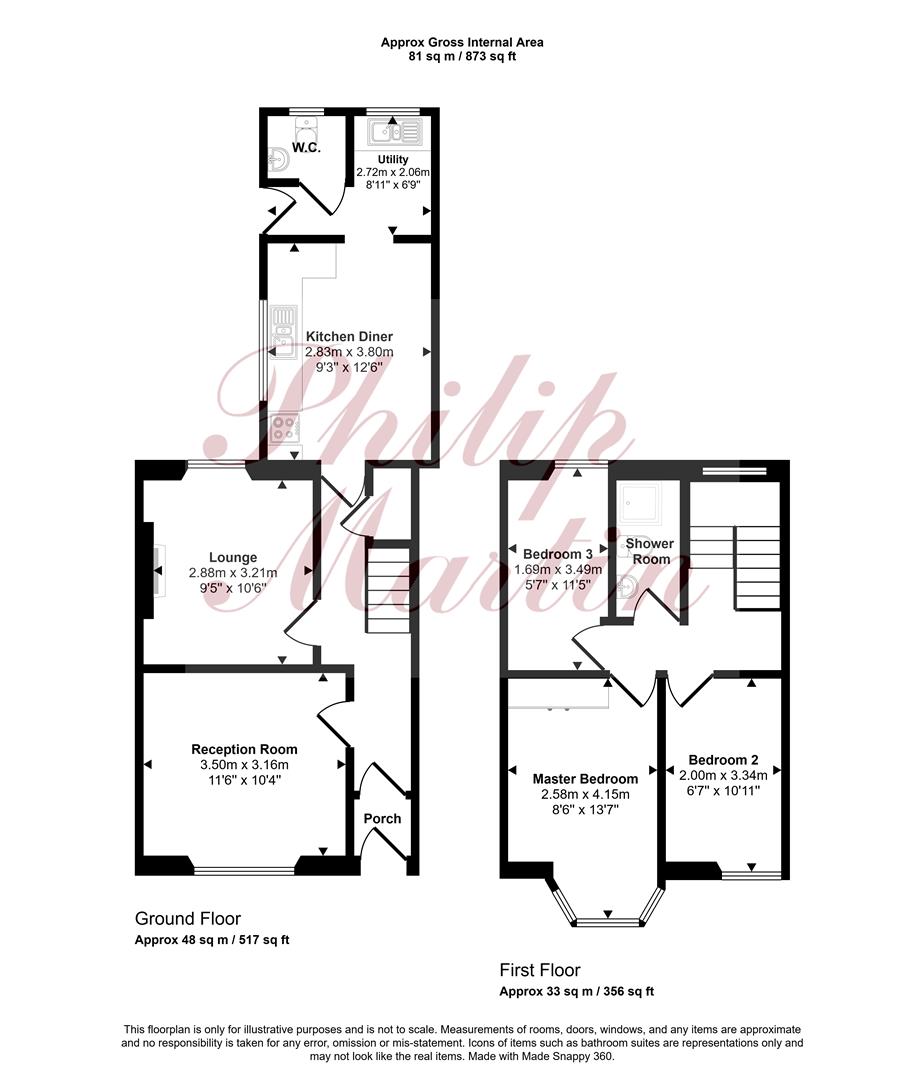- Three Bedrooms
- Sitting Room
- Dining Room
- Kitchen/Breakfast Room
- Utility Room
- Cloakroom
- Shower Room
- Large Rear Garden
- Gas Central Heating
- No Chain
3 Bedroom Terraced House for sale in Camborne
ATTRACTIVE TERRACED PERIOD HOUSE WITHIN WALKING DISTANCE OF TOWN CENTRE
Very spacious with well proportioned rooms, high ceilings and many period features.
Three bedrooms, sitting room, dining room, kitchen/breakfast room, utility room, cloakroom and shower room. Large enclosed rear garden and parking for two cars.
Double glazed windows. Mains gas central heating.
Freehold. EPC - D. Council Tax Band B.
Sold with no chain
General Comments - 13 Wellington Road is a very attractive terraced period house located close to the centre of Camborne and within a very short walk of shops and restaurants. The house has handsome stone and granite elevations and all of the rooms are well proportioned with high ceilings and large windows that afford plenty of natural light. There are lots of wonderful period features including tessellated tiled floor, high ceilings with cornicing and a fabulous feature granite fireplace in the dining room. The accommodation includes three bedrooms and shower room on the first floor with entrance vestibule, sitting room, dining room, kitchen/breakfast room, cloakroom and utility downstairs. The house has been let for many years and is now in need of modernisation but offers huge potential. At the rear is a long garden which is somewhat overgrown but offers huge scope to create a lovely garden. At the end of the garden is parking for two cars with potential to create more if required. An internal viewing is essential.
Location - The property is within a short walk of the town centre. Camborne is a large popular town, within easy access of Truro and West Cornwall. The town offers a wide range of amenities including schools, Cornwall College, supermarkets, public houses and a main line railway to London Paddington. The North Coast beaches of Porthtowan, Portreath, Godrevy and Gwithian are all within a short drive.
In greater detail the accommodation comprises (all measurements are approximate):
Entrance Vestibule -
Entrance Hall -
Sitting Room - 3.50m x3.16m (11'5" x10'4") - A light, well proportioned room with high ceilings and large window to front. Tiled open fireplace, picture rail, television point. Radiator.
Dining Room - 3.21m x 2.88m (10'6" x 9'5") - Fabulous feature black marble fireplace with open fire and tiled hearth. Window to rear. Picture rail. Radiator.
Kitchen/Breakfast Room - 3.80m x 2.83m (12'5" x 9'3") - A good selection of base and eye level units. One and a half bowl sink/drainer, space for cooker with extractor fan over. Tiled floor. Radiator. Window to side. Door to:
Utility Room - 2.72m x 2.06m (8'11" x 6'9") - Window overlooking the rear garden with blind. Worktop incorporating single stainless steel sink/drainer with cupboards and space and plumbing for washing machine below. Shelves. Vaillant gas fired central heating boiler. Tiled floor. Door to rear garden. Door to:
Cloakroom - Low level w.c, wash hand basin, tiled floor, window to rear.
First Floor - Landing with window overlooking rear garden. Loft access. Shelves.
Bedroom One - 4.15m x 2.58m (13'7" x 8'5") - Measured into window bay. Bay window to front. Built in wardrobes. Radiator.
Bedroom Two - 3.34m x 2.00m (10'11" x 6'6") - Window to front. Radiator.
Shower Room - A white suite comprising low level w.c, pedestal wash hand basin and shower cubicle. Tiled floor, bathroom panelled walls, extractor fan.
Bedroom Three - 3.49m x 1.69 (11'5" x 5'6") - Window overlooking the rear garden. Radiator.
Outside - At the rear is a long garden that is enclosed and very level. Immediately outside is a patio with built in barbeque. The garden is somewhat overgrown but has a large lawn and offers huge potential to create a lovely garden with ample space for children and pets. A path leads to the far end of the garden where there is parking for two cars with scope to create additional parking and even erect a garage subject to necessary consent.
Services - Mains water, electric, drainage and gas are connected.
N.B - The electrical circuit, appliances and heating system have not been tested by the agents.
Viewing - Strictly by Appointment through the Agents Philip Martin, 9 Cathedral Lane, Truro, TR1 2QS. Telephone: 01872 242244 or 3 Quayside Arcade, St. Mawes, Truro TR2 5DT. Telephone 01326 270008.
Directions - From Truro proceed west along the A30 and take the second exit to Camborne onto the A3047 Trewithian Road signposted to Camborne. Continue on this road and just before entering the town centre the entrance into Wellington Road is on the left opposite Co Op Funeral Care. Proceed along the road and 13 Wellington Road is on the right where a Philip Martin sale board has been erected.
Property Ref: 858996_33689985
Similar Properties
Plot | Guide Price £200,000
BUILDING PLOTS FOR TWO SEMI DETACHED HOUSES IN QUIET RURAL HAMLETIn a quiet position within this popular hamlet and enjo...
2 Bedroom Cottage | Guide Price £200,000
DETACHED COTTAGE FOR RENOVATION AND REFURBISHMENTSituated on the edge of the village in a semi rural location at the end...
Land | Guide Price £200,000
A LARGE MODERN FARMBUILDING, DERELICT STONE SHED AND 4.5 ACRES OF LANDLocated adjacent to the built environs of Veryan b...
2 Bedroom Terraced House | Guide Price £205,000
CHARMING TWO BEDROOM COTTAGESmelter's Cottage is a stone built cottage in one of Calenick's two terraces. Situated in a...
2 Bedroom Flat | Guide Price £210,000
TWO BEDROOM CITY APARTMENT SOLD WITH NO CHAINThis two bedroom Grade II listed apartment is situated in Truro; close to t...
2 Bedroom Flat | Guide Price £210,000
GROUND FLOOR APARTMENT WITH GARAGE SOLD WITH NO CHAINTwo double bedrooms with open plan living area and sliding doors le...
How much is your home worth?
Use our short form to request a valuation of your property.
Request a Valuation

