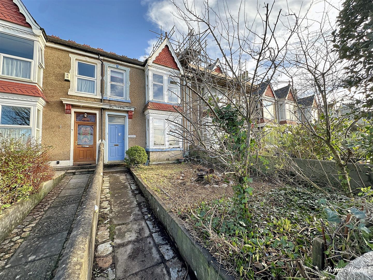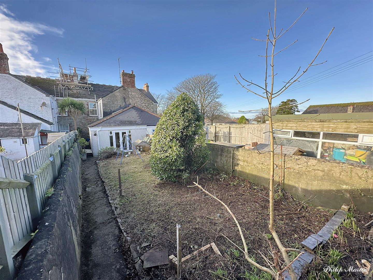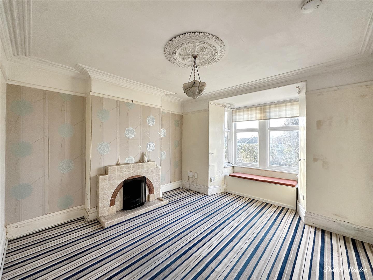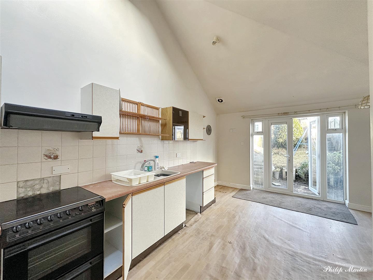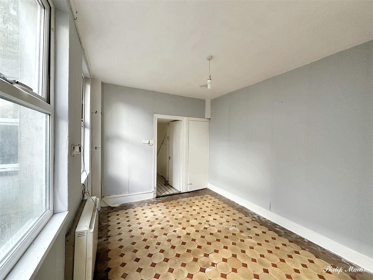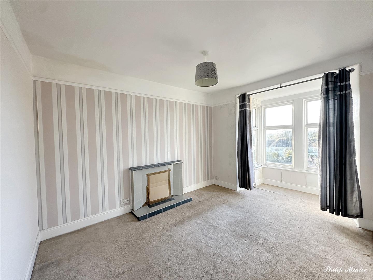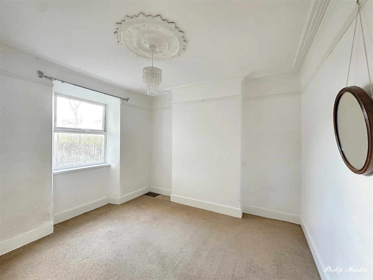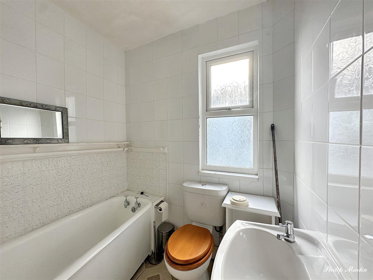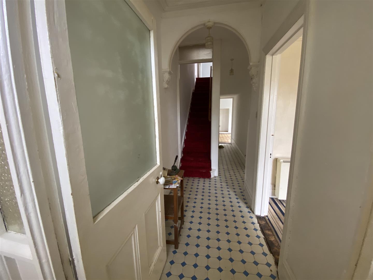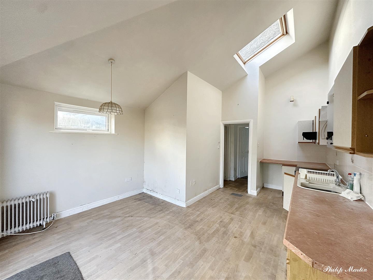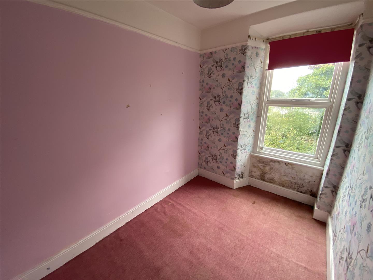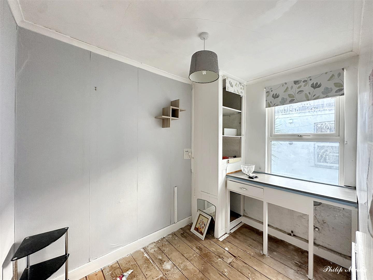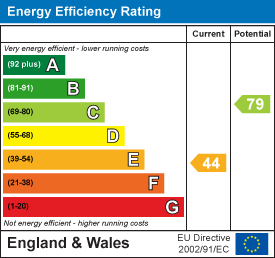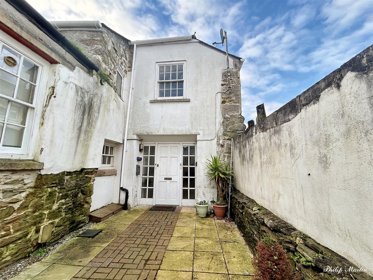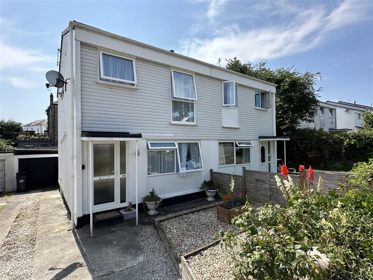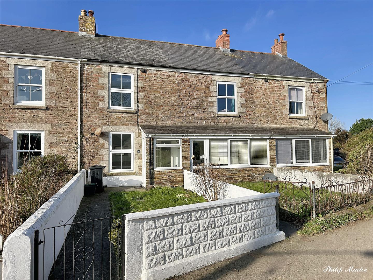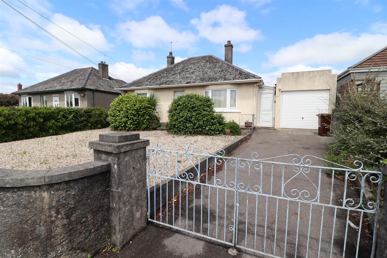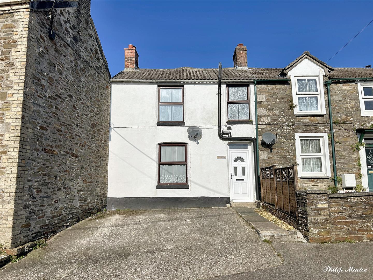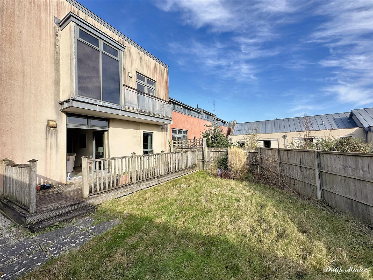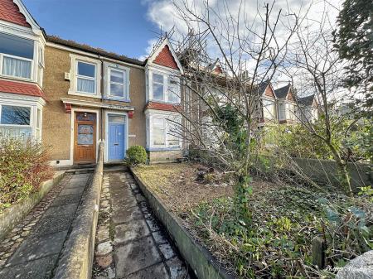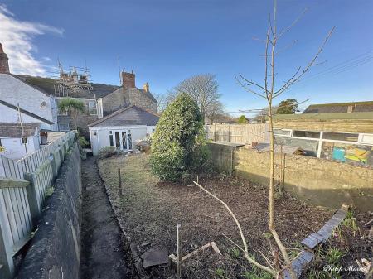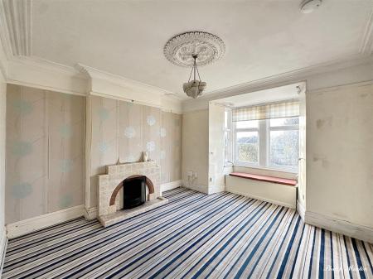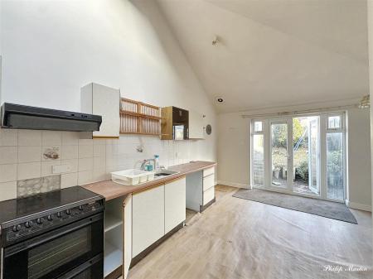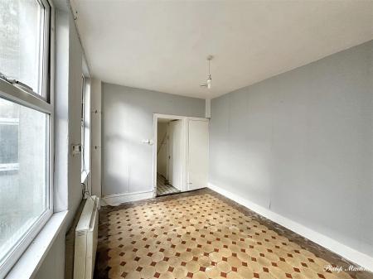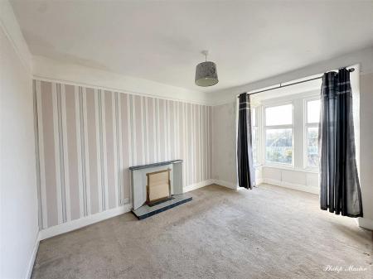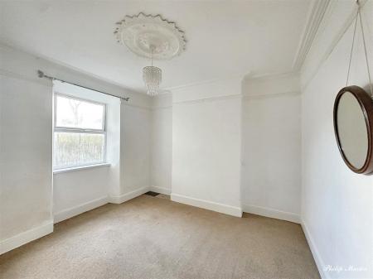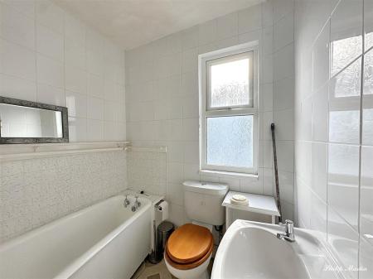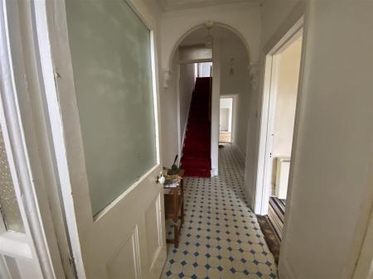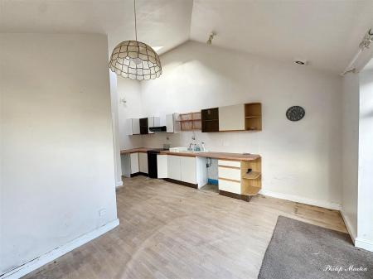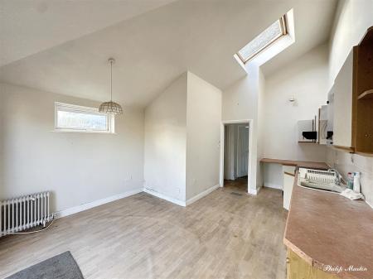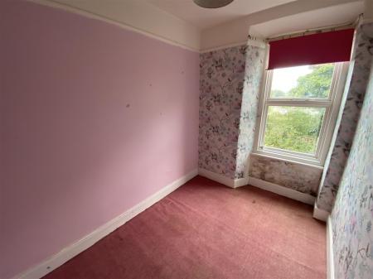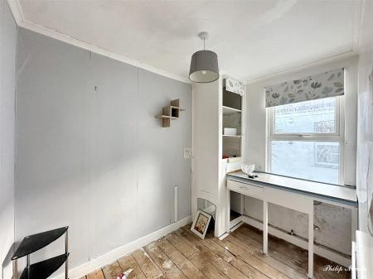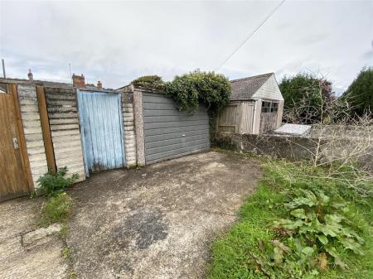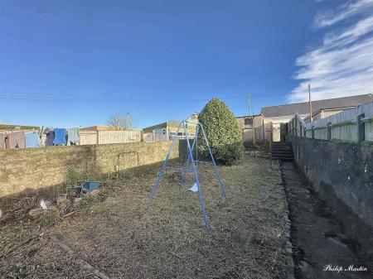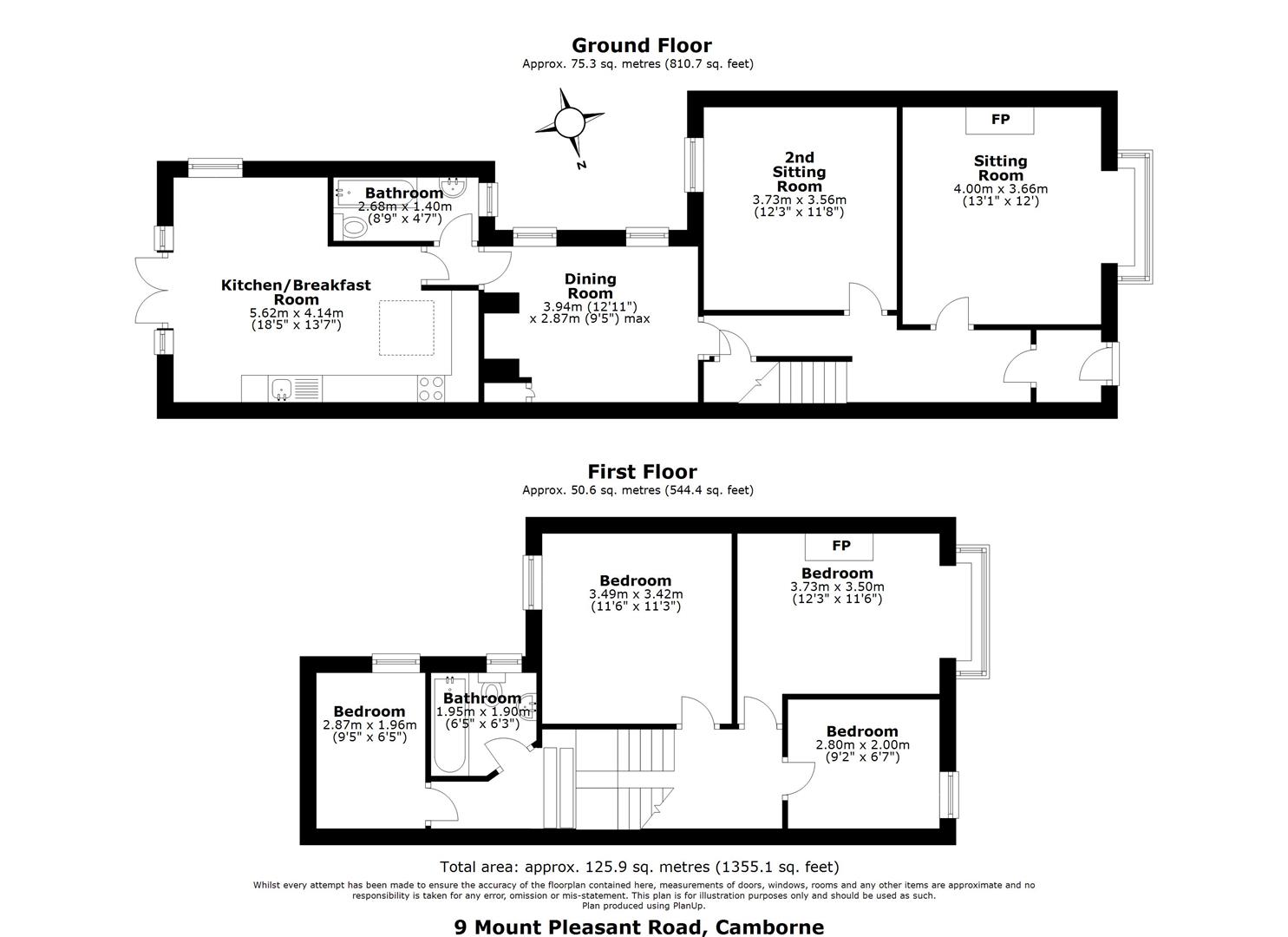- 4 Bedrooms
- 2 Bathrooms
- 3 Reception Rooms
- Kitchen/Breakfast Room
- Garage and Parking
- No Chain
- Vacant Possession
- Front and Rear Gardens
- Period Features
- TLC Required
4 Bedroom Terraced House for sale in Camborne
MIDDLE TERRACED PERIOD TOWNHOUSE
An extended four bedroom property located in a convenient location, close to the town, locals schools and train line.
Now in need of general updating and refurbishment but offering huge potential.
Rear garden with garage and area for parking.
No chain.
General Comments - Trerose comprises a middle-terrace period house of the late Victorian or Edwardian era and solidly constructed of local stone but with a more recent single storey extension to the rear in cavity block and all with a natural slate or cement fibre slated roof. It would appear the property was in recent years loosely divided into two flats but is now back as a single dwelling with accommodation arranged on two floors. Many of the windows have replacement double glazing with limited heating provided by electric storage heaters to the ground floor.
In brief the accommodation comprises - on the ground floor - entrance vestibule and hallway, 2 main reception rooms, dining room, bathroom and spacious kitchen/breakfast room. On the first floor there are 3 main bedrooms, a former kitchen/4th bedroom and bathroom. Overall the accommodation warrants some refurbishment and updating.
Camborne - The property is ideally located for access to Trevithick Learning Academy (Primary School) as well as the town centre and train station. Camborne is a large popular town, within easy access of Truro and West Cornwall. The town offers a wide range of amenities including schools, Cornwall College, supermarkets, public houses and a main line railway to London Paddington. The North Coast beaches of Porthtowan, Portreath, Godrevy and Gwithian are all within a short drive.
In greater detail the accommodation comprises (all measurements are approximate):
Entrance Vestibule -
Hall - Stairs to first floor.
Sitting Room - 4 x 3.66 (13'1" x 12'0") - With former open fire, bay window and period detail.
Second Receeption Room - 3.73 x 3.56 (12'2" x 11'8") - Window to rear.
Dining Room - 3.94 x 2.87 (12'11" x 9'4") - Two cupboards, windows to side.
Kitchen/Breakfast Room - 5.62 x 4.14 (18'5" x 13'6") - Vaulted ceiling with velux window. Doors opening to garden.
Bathroom - 2.68 x 1.4 (8'9" x 4'7") - Bath, w.c., wash hand basin.
First Floor - Landing.
Bedroom One - 3.73 x 3.5 (12'2" x 11'5") - Bay window to front and fireplace.
Bedroom Two - 3.49 x 3.42 (11'5" x 11'2") - Window to rear.
Bedroom Three - 2.8 x 2 (9'2" x 6'6") - Window to front.
Bedroom Four/Study - 2.87 x 1.96 (9'4" x 6'5") -
Bathroom - 1.95 x 1.9 (6'4" x 6'2") - Bath, w.c., wash hand basin. Window to side.
Outside - A small garden extends to the front of the house whilst there is a much larger area to the rear which can be accessed independently via a rear service lane. This service lane provides rear access to most of the houses in the terrace but it is a cul-de-sac and number 9 has the benefit of being at the far end of the lane where there is access to a single garage and forecourt for parking.
Garage -
Services - Mains water, electricity and drainage.
Council Tax - B
Tenure - Freehold
Viewing - Strictly by Appointment through the Agents Philip Martin, 9 Cathedral Lane, Truro, TR1 2QS. Telephone: 01872 242244 or 3 Quayside Arcade, St. Mawes, Truro TR2 5DT. Telephone 01326 270008.
N.B - The electrical circuit, appliances and heating system have not been tested by the agents.
Data Protection - We treat all data confidentially and with the utmost care and respect. If you do not wish your personal details to be used by us for any specific purpose, then you can unsubscribe or change your communication preferences and contact methods at any time by informing us either by email or in writing at our offices in Truro or St Mawes.
Directions - Proceeding in a westerly direction along the A30 from Truro, turn off when signpost Camborne WEST (A3047). Turn left at the junction and then left at the roundabout onto Treswithian Road. Continue along this road until reaching the roundabout just on from Aldi. Turn right into Bassett Road and then left at the roundabout opposite the police station onto the B3303 South Terrace. At the next roundabout turn right onto Trevu road and then after crossing the train line turn right into Mount Pleasant Road. The property can be found on the left hand side just before the school.
Property Ref: 858996_33581108
Similar Properties
3 Bedroom Terraced House | Guide Price £225,000
4 The Old School Mews is a very unique and quirky property situated in a tucked away position in the centre of Truro. Th...
3 Bedroom Semi-Detached House | Guide Price £219,950
THREE BEDROOM SEMI DETACHED HOUSE SOLD WITH NO CHAINThis three bedroom semi-detached property is situated in the village...
2 Bedroom Terraced House | Guide Price £215,000
ATTRACTIVE PERIOD COTTAGELocated in the heart of this sought after village within walking distance of facilities.Spaciou...
2 Bedroom Detached Bungalow | Guide Price £235,000
DETACHED BUNGALOW Occupying a generous sized plot within level walking distance of shops and amenities.In need of genera...
2 Bedroom Terraced House | Guide Price £235,000
VILLAGE HOUSE WITH LARGE GARDEN AND PARKINGTwo bedroom terraced cottage situated in the heart of the village and sold wi...
2 Bedroom Flat | Guide Price £240,000
TWO BEDROOM APARTMENT WITH GARDEN AND PARKING SOLD WITH NO CHAINA spacious two bedroom apartment situated in a fantastic...
How much is your home worth?
Use our short form to request a valuation of your property.
Request a Valuation

