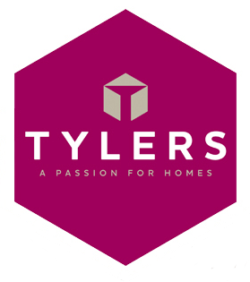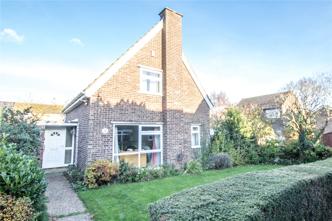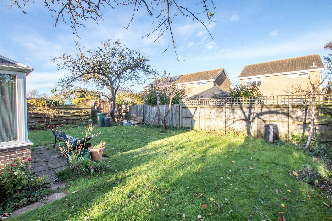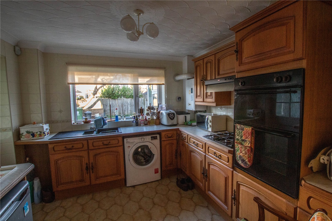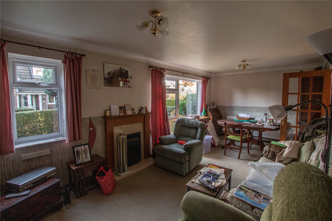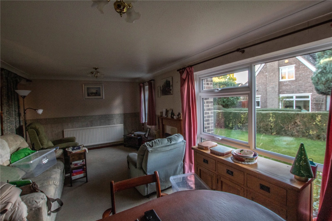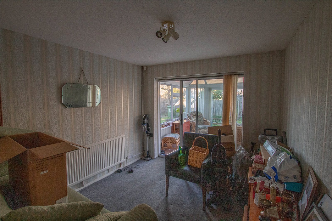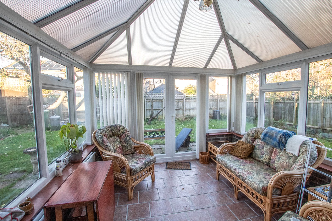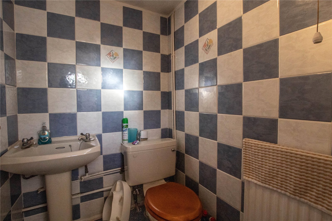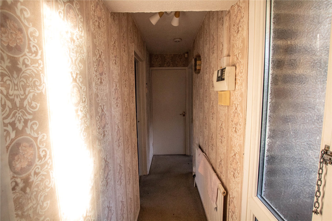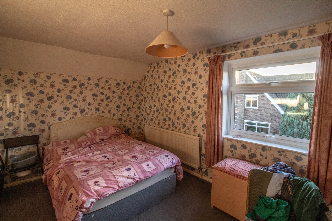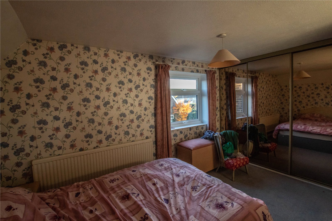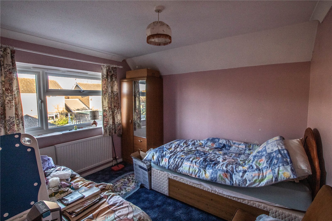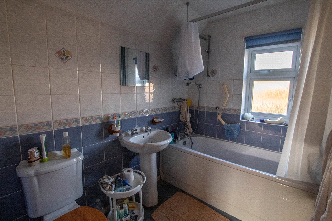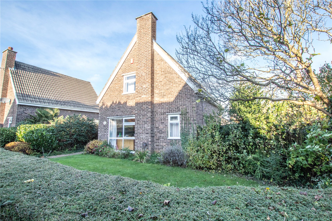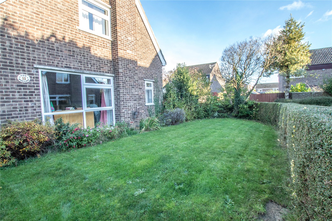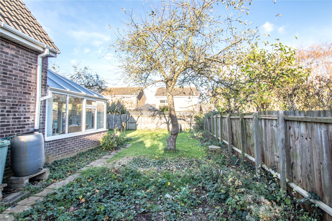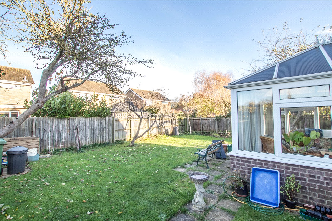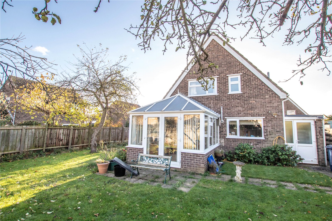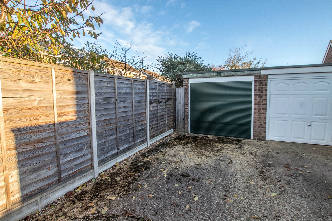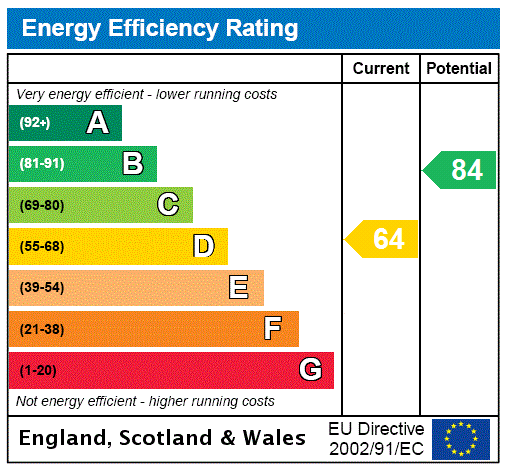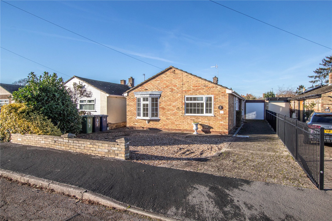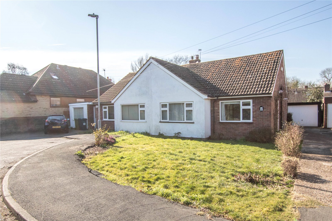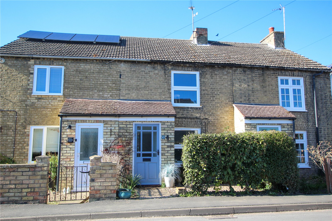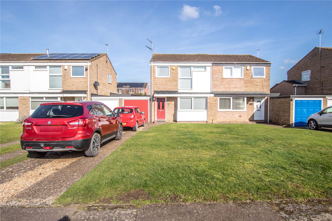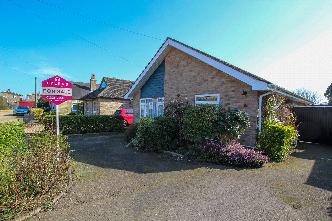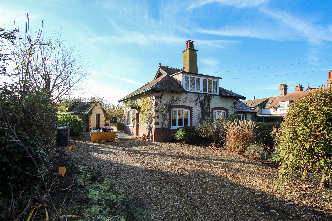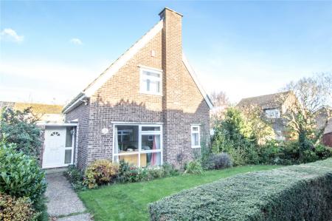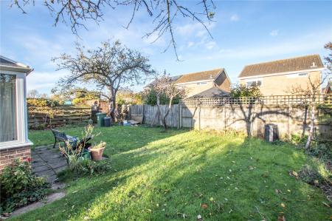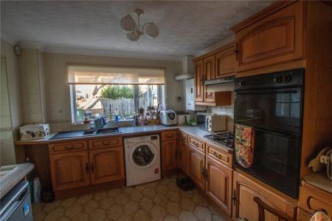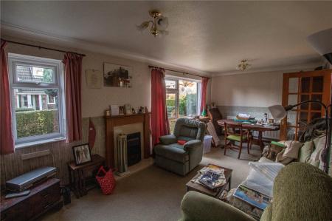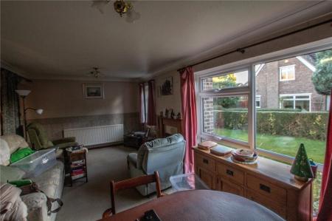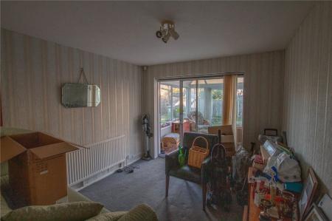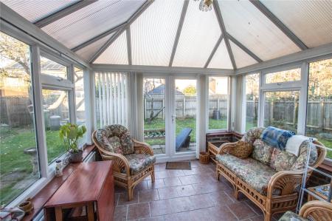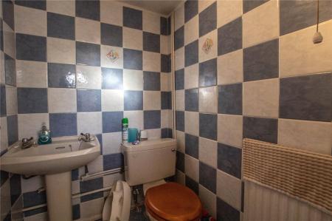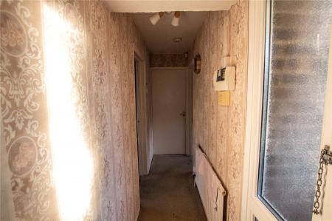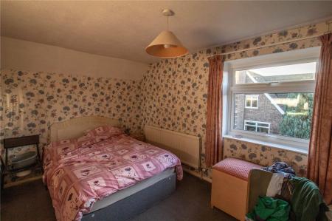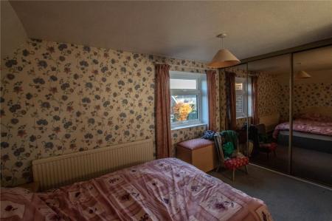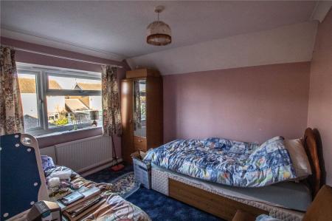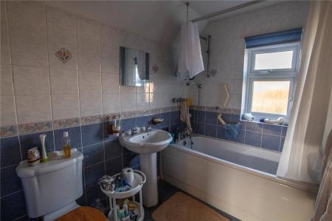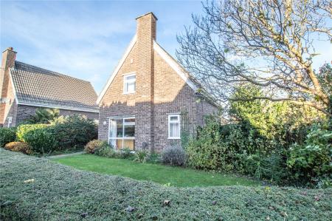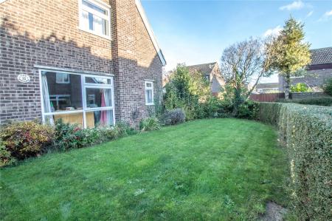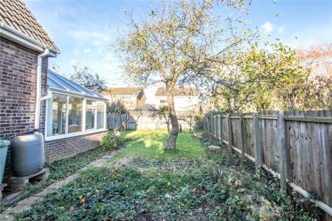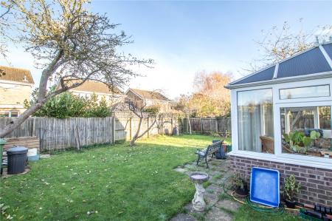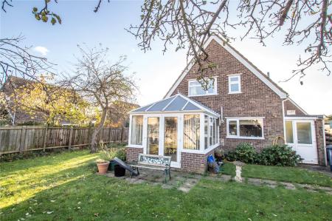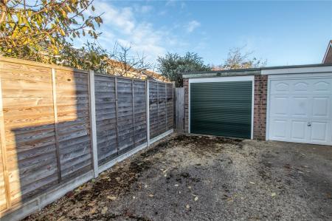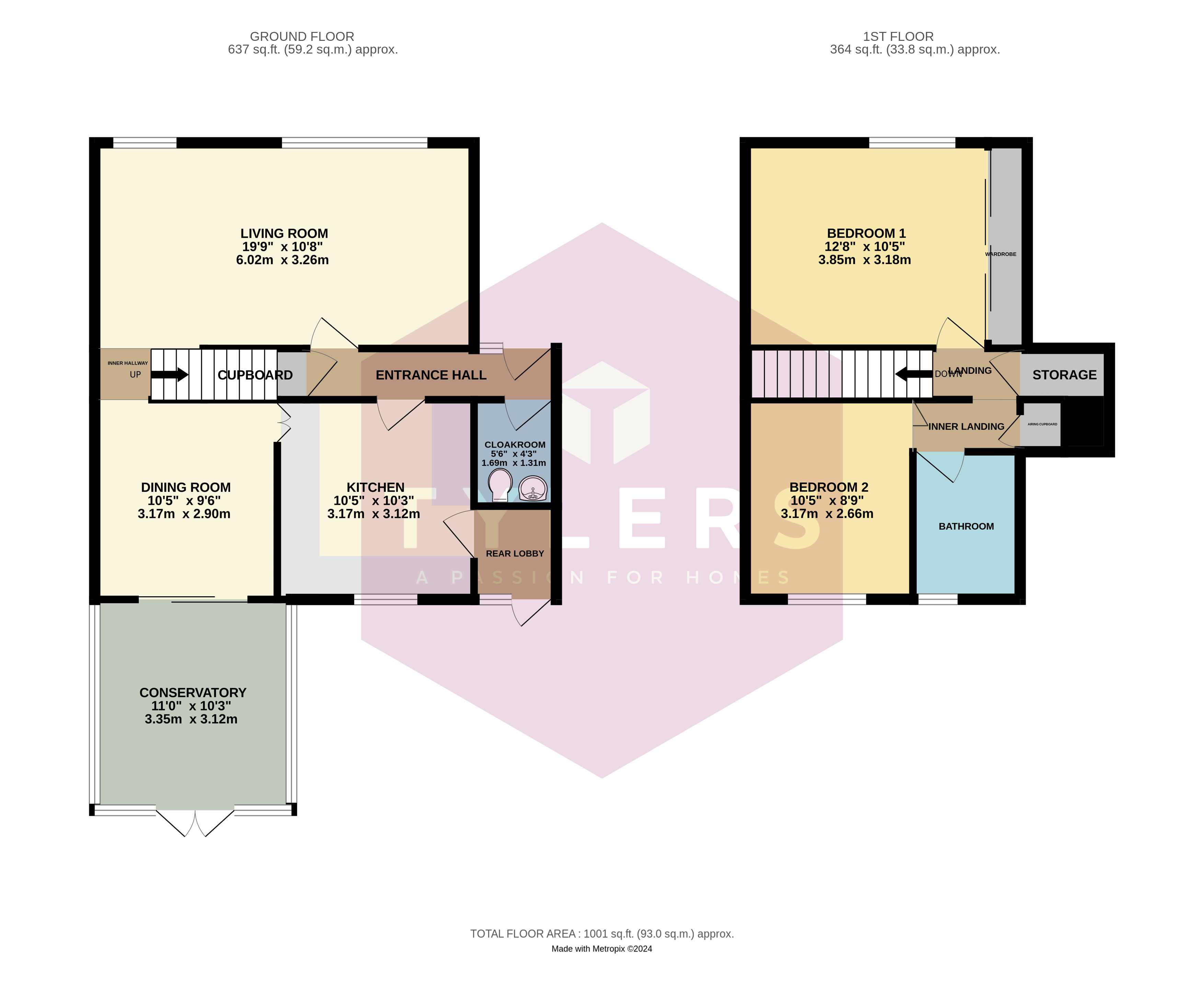- Detached Chalet Style Home
- Two Double Bedrooms
- First Floor Bathroom
- Cloakroom
- Kitchen
- Dining Room
- Living Room
- Conservatory
- Good size Garden
- Garage and Driveway
2 Bedroom Detached House for sale in Cambridge
Ground Floor Accommodation
There is a welcoming Entrance Hall with built in cupboard leading under the stairs. Radiator. Doors to:- Cloakroom comprising of a close coupled W.C. Pedestal wash hand basin. Radiator. Kitchen comprising of a one and a half bowl sink unit in front of double glazed window to rear aspect. Plumbing for washing machine. A basic range of top and base units with work surfaces over. Electric cooker. Gas hob and extractor fan. Wall mounted gas boiler. Door to:- Rear Lobby with part glazed door leading outside. Sitting Room with double glazed window to front aspect. Large picture double glazed window to front aspect. Two radiator. Throughway to:- Inner Lobby with stairs leading to the first floor. Access to:- Dining Room with radiator. Sliding door to:- Conservatory with double glazed windows to three sides. Radiator. French doors out to the garden.
First Floor Accommodation
Landing with Walkin storage cupboard. Airing cupboard. Loft access. Doors to:- Bedroom 1 which is large double with double glazed window to front aspect. Radiator. Built in wardrobes. Bedroom 2 is another double with double glazed window to rear aspect. Bathroom comprising of a close coupled W.C. Pedestal wash hand basin. Panelled bath. Double glazed opaque window to rear aspect. Radiator.
Outside
To the front is a pathway leading to the front door. Good size front garden laid mainly to lawn with mature trees, shrubs and borders. Gated side access leading to the enclosed rear garden, which is also laid mainly to lawn with mature trees, shrubs and borders, along with a vegetable plot and green house. There is rear access with timber shed to the right hand side leading to a single garage with an up and over door and driveway providing off road parking.
Agents Notes
Tenure:- Freehold Services:- Mains Gas. Mains Water. Mains Electrics Local Authority:- South Cambridgeshire District Council. Tax Band "D".
Important Information
- This is a Freehold property.
- The review period for the ground rent on this property is every 1 year
- This Council Tax band for this property is: D
- EPC Rating is D
Property Ref: HIS_HIS240355
Similar Properties
4 Bedroom Detached Bungalow | Offers in region of £395,000
A versatile 3/4 bedroom detached bungalow with gas central heating and an enclosed rear garden within this popular villa...
2 Bedroom Semi-Detached Bungalow | £390,000
A well presented two bedroom semi detached bungalow with potential for a loft conversion in this popular village close t...
2 Bedroom Terraced House | Asking Price £390,000
A well presented two bedroom character home in a popular village location with a good size garden and many original feat...
3 Bedroom Semi-Detached House | Asking Price £415,000
A well presented three bedroom semi-detached family home in this popular location and sought after village close to Camb...
2 Bedroom Detached Bungalow | Asking Price £420,000
A spacious two double bedroom detached non-estate bungalow with garage offering smart accommodation sat in a large plot...
2 Bedroom Semi-Detached House | Asking Price £425,000
A most appealing attractive ' Chivers Cottage ' extended and well presented retaining many original character features s...
How much is your home worth?
Use our short form to request a valuation of your property.
Request a Valuation
