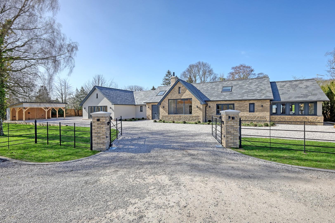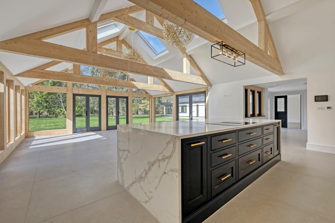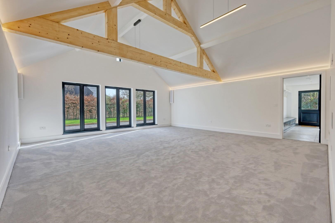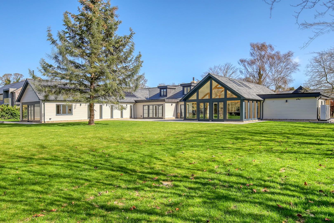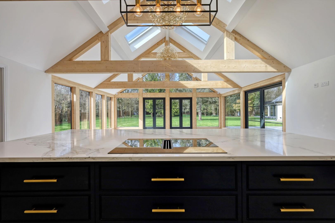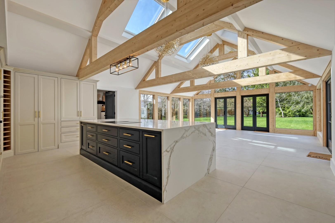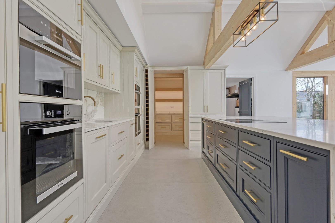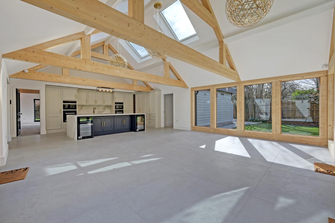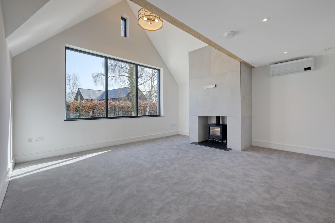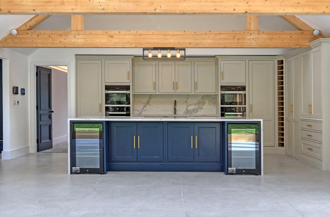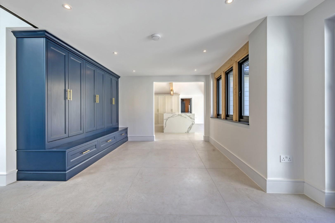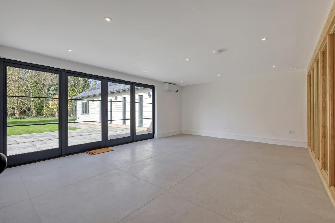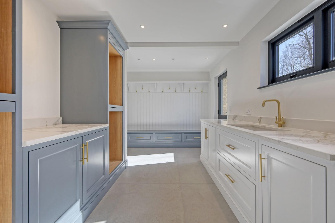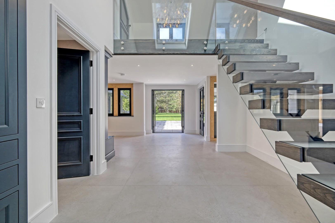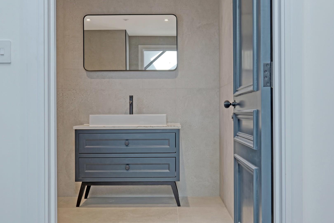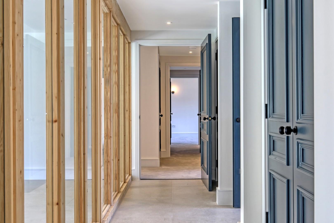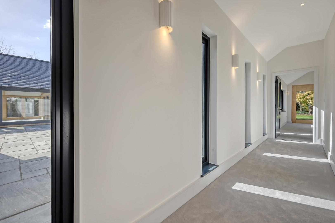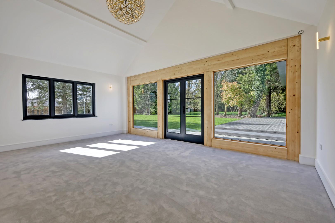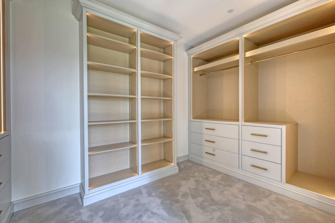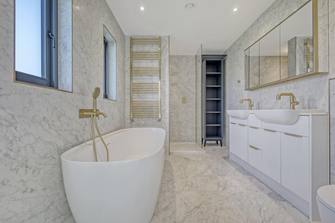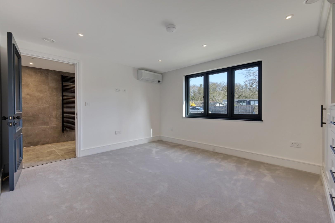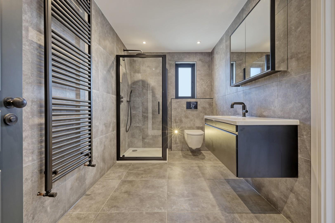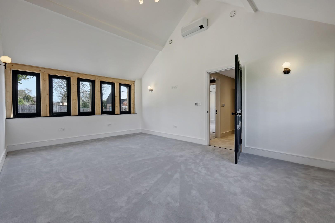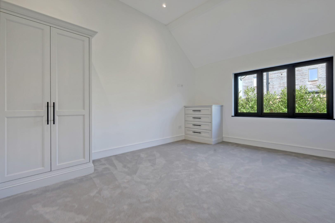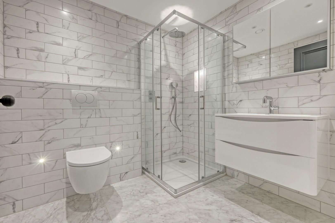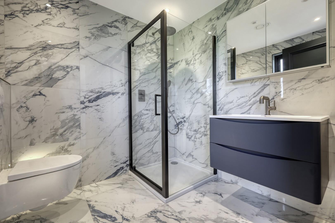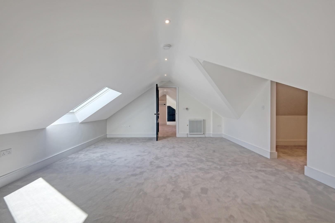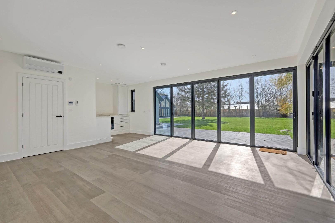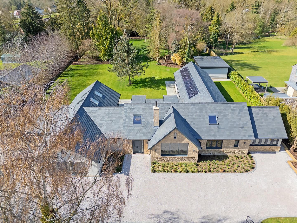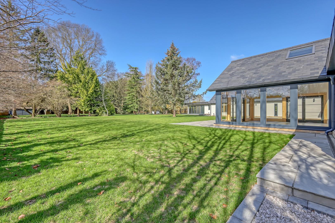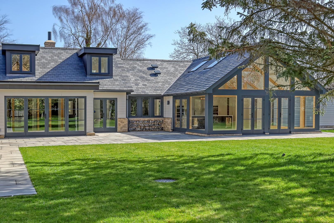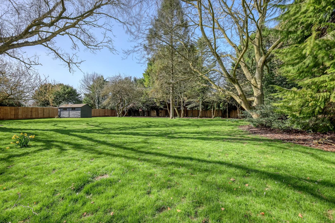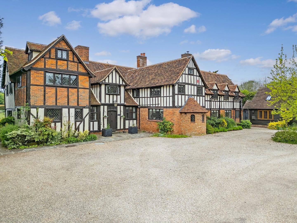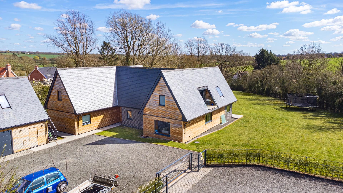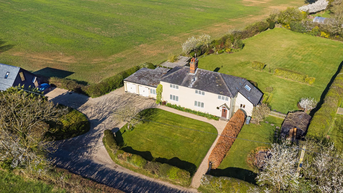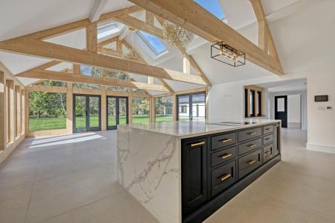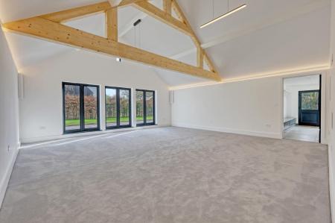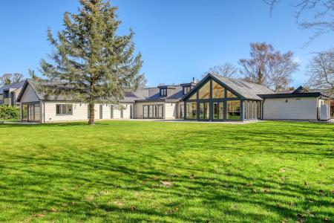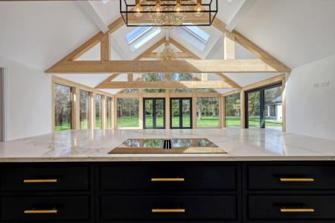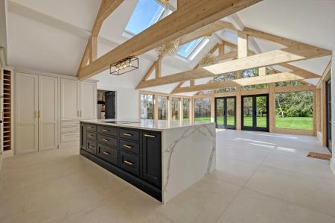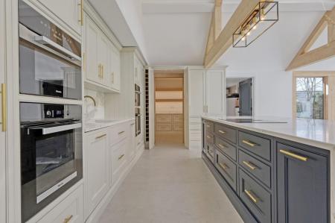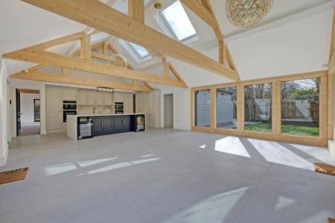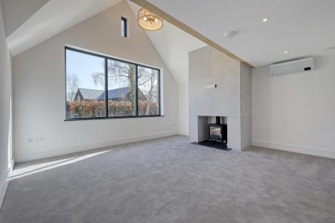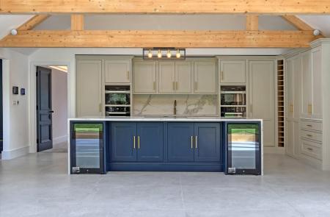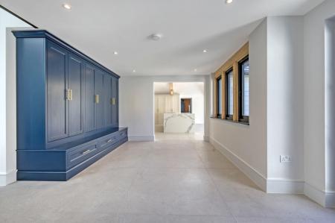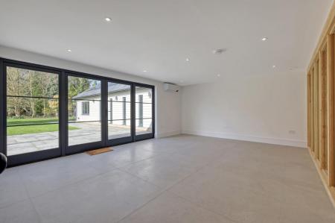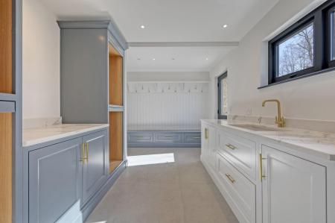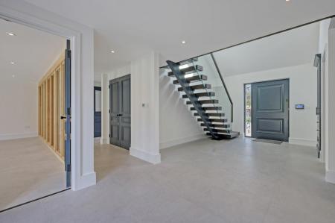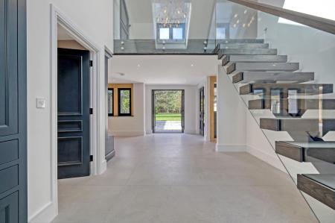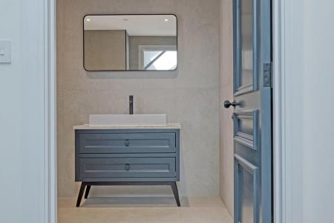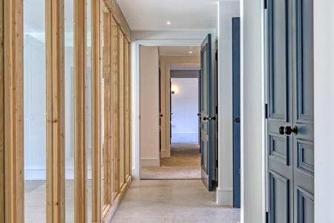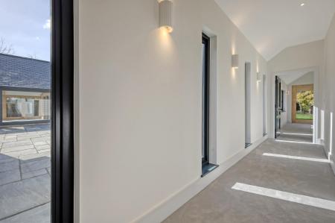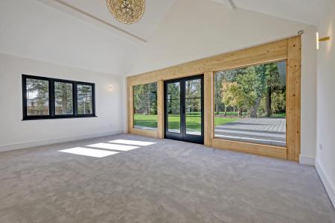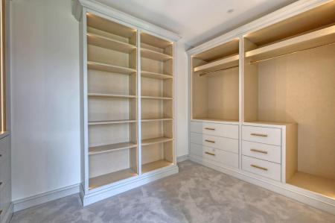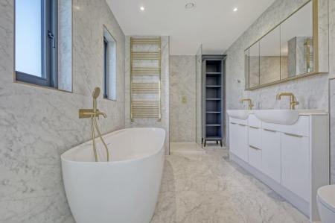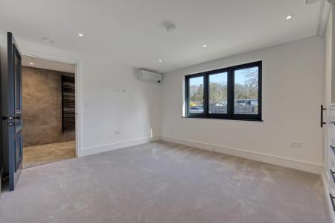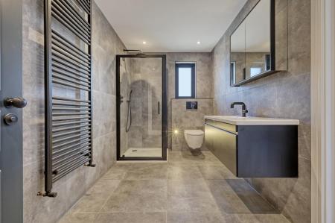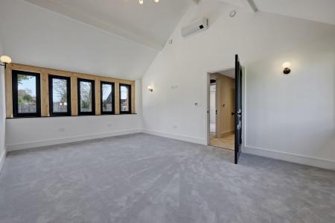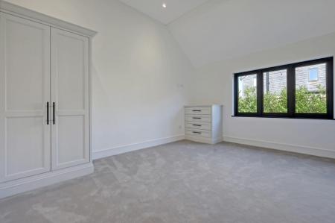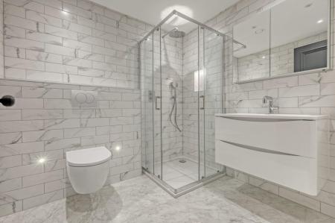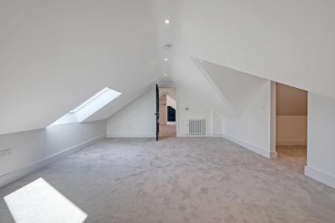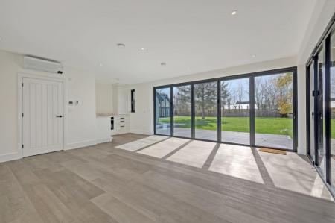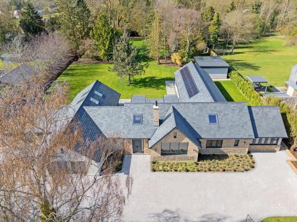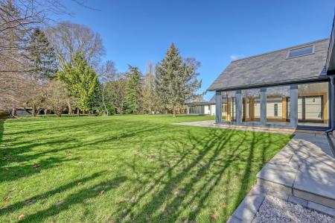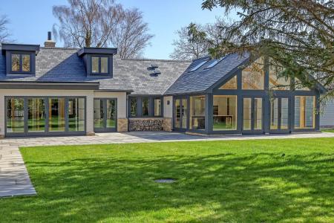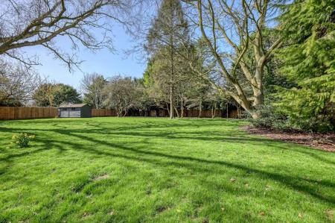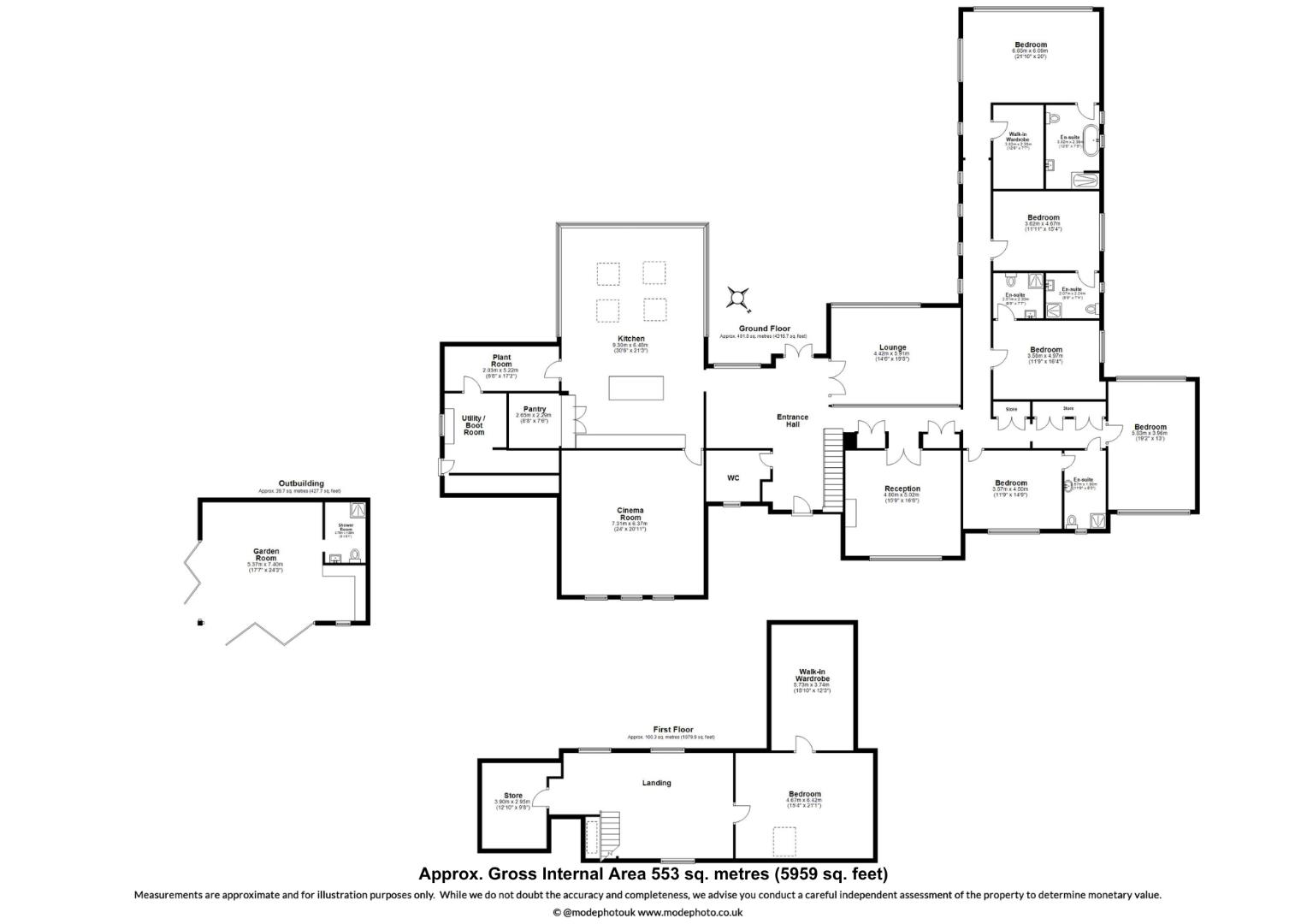- Six Bedrooms
- Detached New Build Country Residence
- Approximately One Acre
- Double Bay Cart Lodge With Gated Driveway Parking
- Approximately 6,000 Square Feet Of Accommodation
- Home Office/Studio With Kitchen & Shower Room
- Handcrafted Fixtures & Fittings
- Underfloor Heating Throughout, Intercom Security System & Solar Panels With Battery Storage
- Air Conditioning, MHVR Air Circulation System & Air Source Heat Pump
- 10 Year New Build Warranty
6 Bedroom Detached House for sale in Cambridge
Set within approximately an acre off a private lane in the picturesque village of Barrington is this stunning six bedroom detached new build country home offering approximately 6,000 Square Feet of luxury accommodation. The property provides a modern living style with bespoke handcrafted fittings and high specification finishes. The house has been meticulously constructed and designed with energy efficiency at the forefront of the build. Externally the property is approached via electric double gates providing access to the generous driveway & double bay cart lodge. To the rear is a beautifully landscaped garden with a detached home office/studio benefitting from a fitted kitchen and shower room.
Main House - Accessed via a bespoke handcrafted front door is an expansive entrance hall with bespoke fitted furniture, individual staircase and bi-folding doors leading to the rear garden. Accessed via the entrance hall is the magnificent kitchen/dining/family room with a vaulted ceiling with exposed timbers, an abundance of natural light and a handmade kitchen with Miele appliances. The vaulted cinema room has been fitted with surround sound and the provisions for a cinema screen. A door from the cinema room leads to the L-shaped utility room/boot room with a handmade fitted bench seat and utility room. The plant room is accessed off the utility which houses all the internal systems for the property. Double doors lead to the lounge with internal full height windows and double doors leading to the rear garden. An additional reception room is accessed via double doors benefitting from a vaulted ceiling, feature fireplace with inset wood burning stove and a large window to front aspect. A stunning inner walkway with full height windows overlooking the garden provides access to the sleeping quarters. All five double bedrooms situated on the ground floor benefit from en-suite facilities with upmarket sanitary ware and feature lighting. The vaulted principal bedroom overlooks the rear garden with full height glass and double doors leading onto a patio area. A bespoke built dressing room is ideally located off the principal bedroom alongside a luxury en-suite with twin basins, freestanding bath and a walk-in shower. Conveniently placed off the entrance hall is a well-fitted downstairs cloakroom. The modern individual staircase provides access to a galleried landing offering a flexible and usable space. The first floor offers an additional bedroom with its own walk-in wardrobe.
Home Office/Studio - The detached home office/studio provides a multipurpose area with an abundance of natural light and has been built to the exact standards of the main home. The rear benefits from its own independent kitchen, shower room and heating system. The double bi-folding doors provide wonderful views over the established grounds and bring the garden into the room. A raised composite decked area wraps around the building offering its own private seating areas away from the main home.
Grounds - To the rear of the property is an expansive sandstone patio spanning across the entire rear of the property and can be access by several doors to the rear. The remainder of the garden is lawn with a variety of mature trees and flowers. The bottom of the garden is a well established woodland area. The garden provides a private and peaceful setting to appreciate the splendour of the outdoors. Two additional outbuildings are located to either sides of the garden and hidden away from the view of the property.
Double Bay Cart Lodge With Gated Driveway - To the font of the property is modern style double bay cart lodge with gated driveway parking for several vehicles. The large driveway is accessed via estate style gates with brick pillars and is enclosed by estate fencing. The remainder of the frontage is lawn with various mature trees and shrub borders.
Specifications - Air Conditioning
MHVR Air Circulation System
Air Source Heat Pump
Handcrafted Bespoke Joinery Throughout
Surround Sound Speaker System In Specific Rooms
Underfloor Heating Throughout
Intercom Security System
Solar Panels With Battery Storage
Miele Appliances
Walk-in Pantry
Estate Fencing With Electric Double Gates & Brick Pillars
Property Ref: 879665_33801815
Similar Properties
Brookend, Stebbing, Dunmow, Essex
7 Bedroom Detached House | Offers Over £2,000,000
Tooleys House�is a part moated�imposing Tudor country home situated at the end of a long drive,...
Duck Street, Little Easton, Dunmow
6 Bedroom Detached House | Offers Over £1,500,000
Set within approximately an acre of gardens in the centre of the desirable village of Little Easton is this stunning six...
Radwinter End, Radwinter, Saffron Walden
7 Bedroom Detached House | Offers in region of £1,400,000
Nestled on a no through road in the charming village of Radwinter, just a stone's throw from Saffron Walden, this splend...

Daniel Brewer Estate Agents (Great Dunmow)
51 High Street, Great Dunmow, Essex, CM6 1AE
How much is your home worth?
Use our short form to request a valuation of your property.
Request a Valuation
