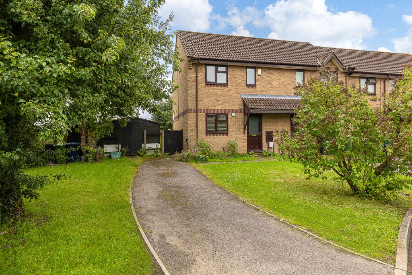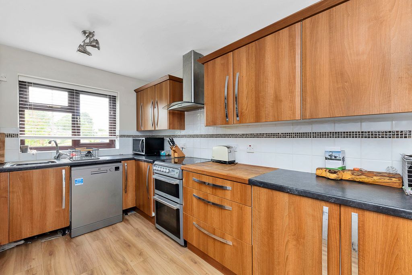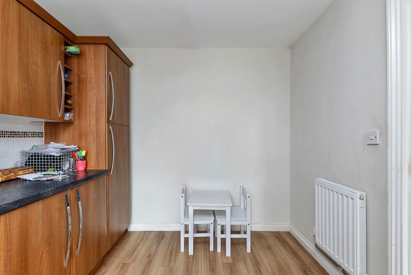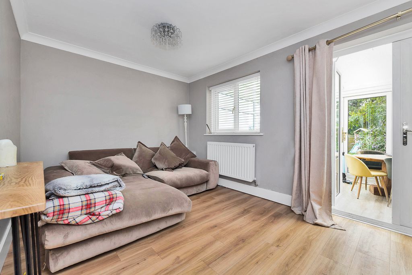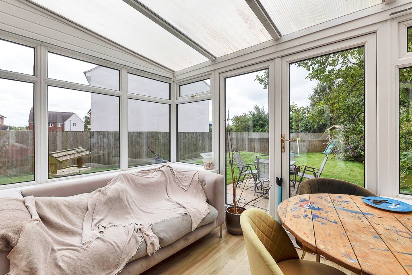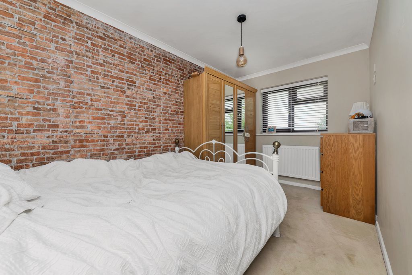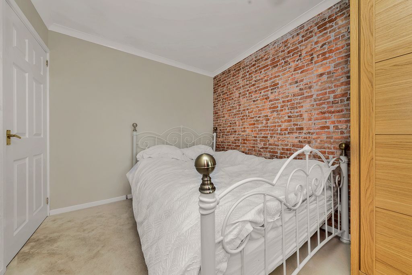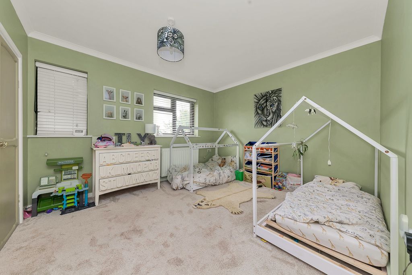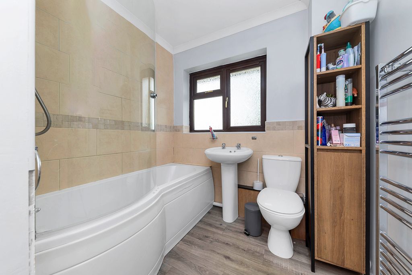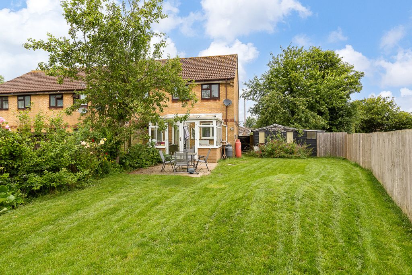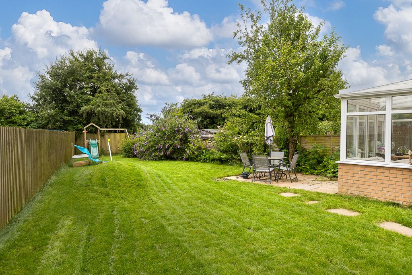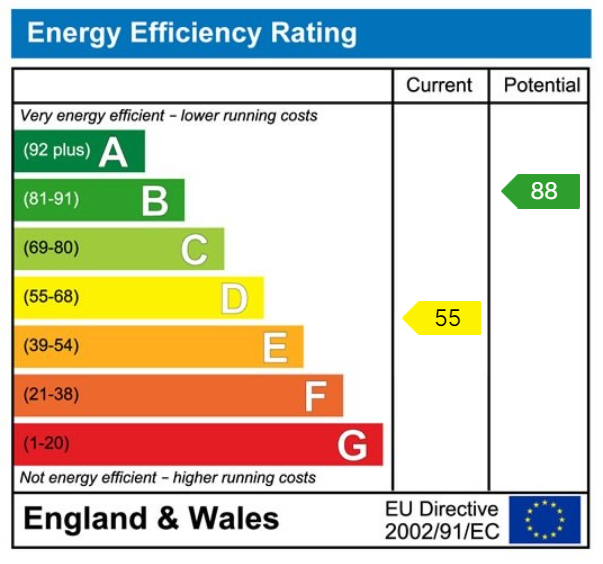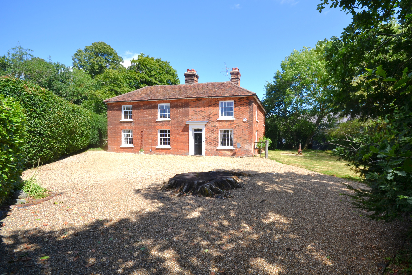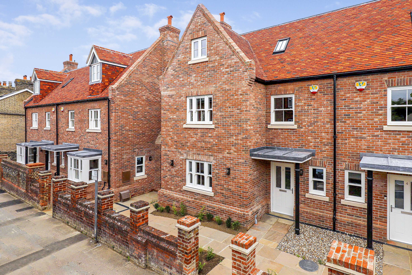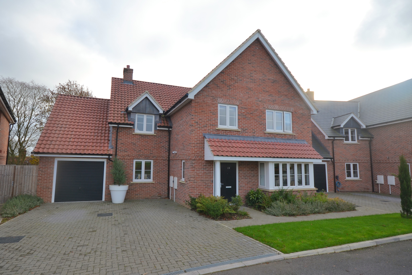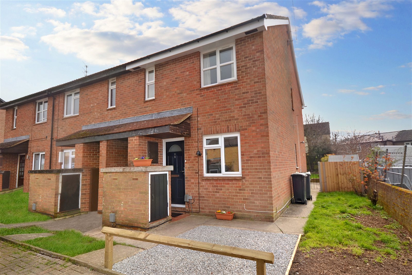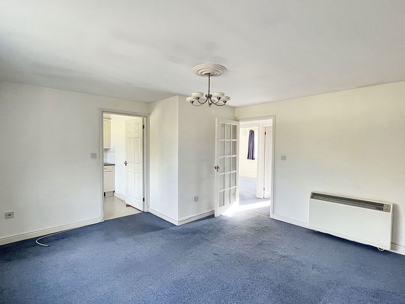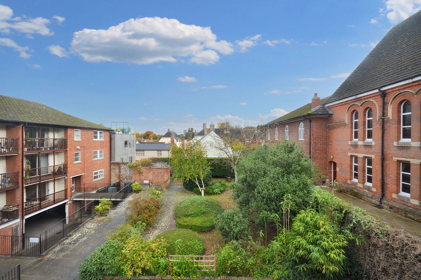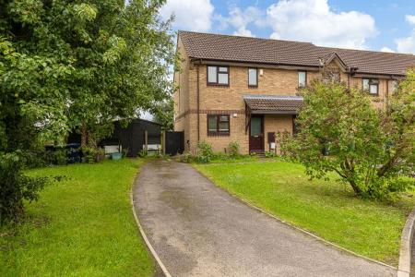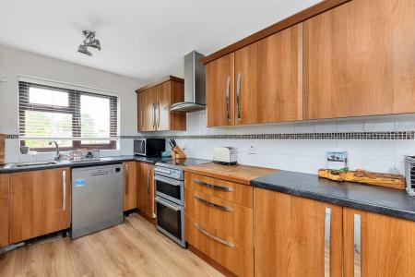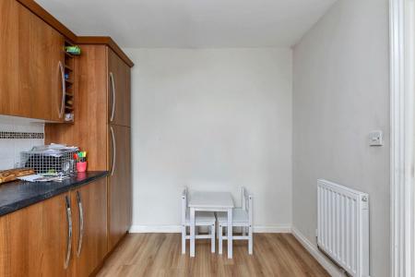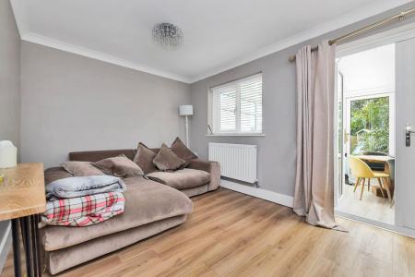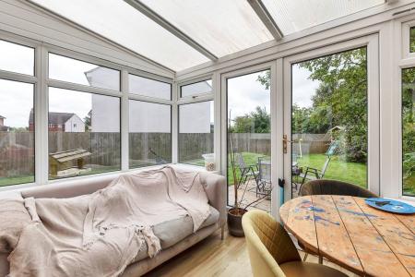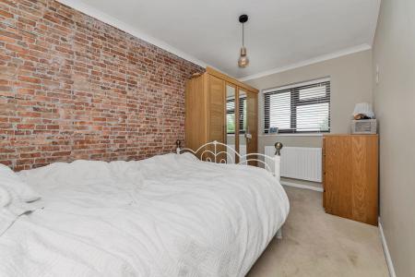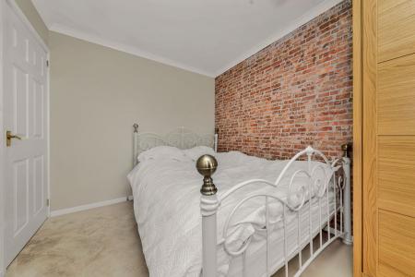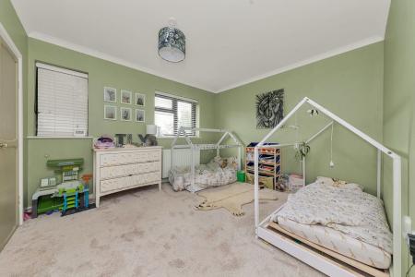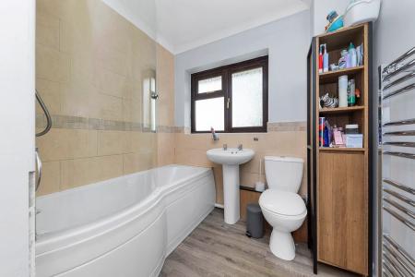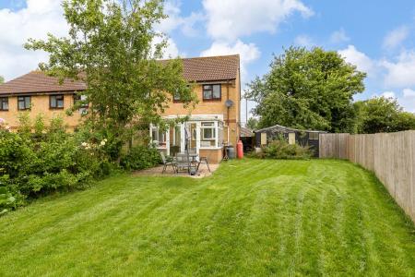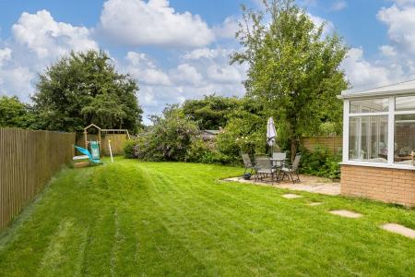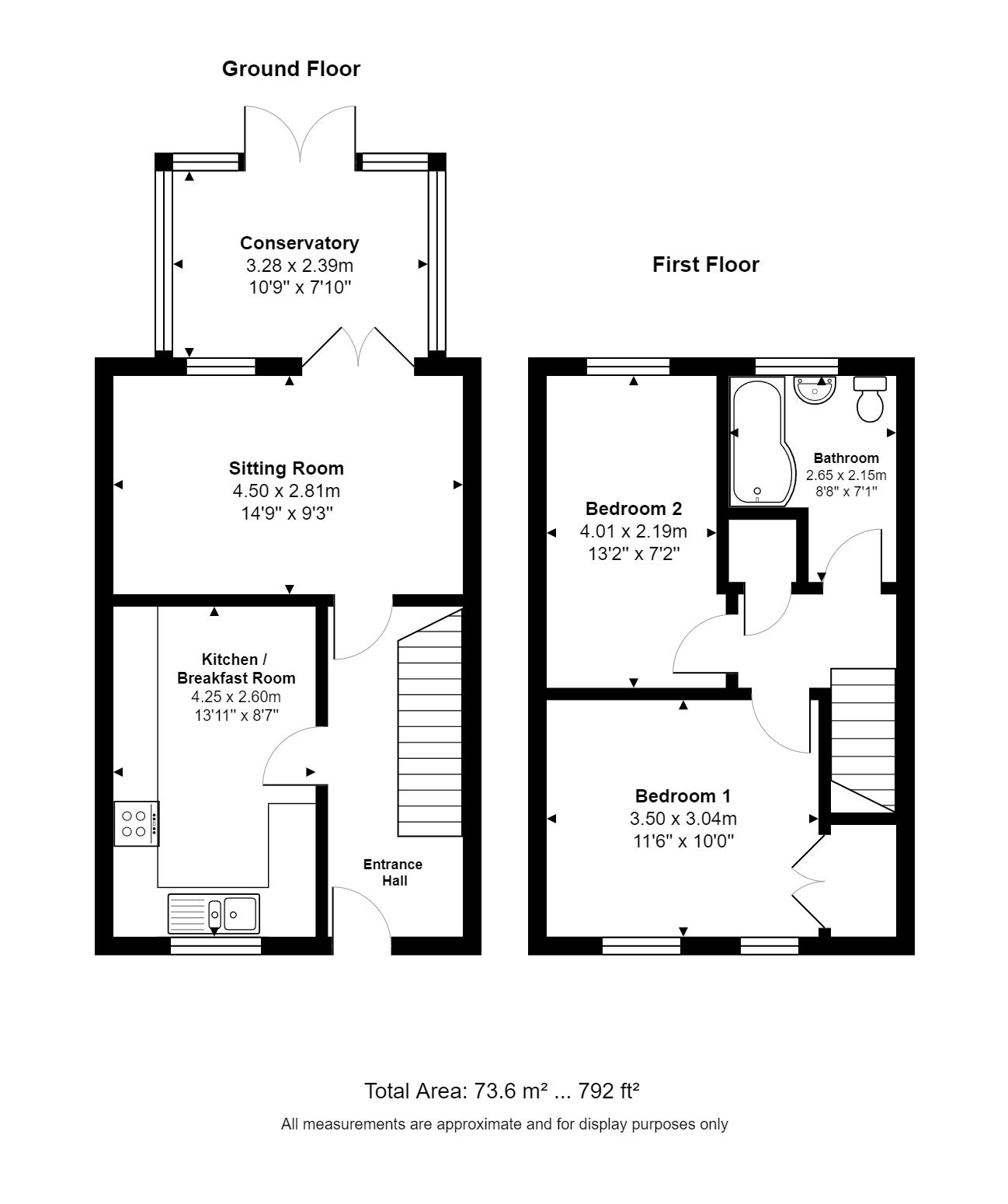This is a Leasehold Property
2 Bedroom End of Terrace House for sale in Cambridge
The charming village of Balsham is situated just over 10 miles southeast of Cambridge and offers an excellent array of local amenities. These include a primary school, delicatessen/coffee shop, stores/post office, a fine church, two inns, and a recreation ground. More extensive shopping and schooling options are available in the nearby village of Linton. For commuters, there are train services to London from Whittlesford or Audley End, and access to the M11 motorway at Duxford (Junction 10).
The entrance hall features stairs to the first floor, open understairs storage, and a panelled door providing access to the kitchen. The well-equipped kitchen has various wall and base storage units, wooden work surfaces, tiled splashbacks and upstands, soft-close drawers and cupboards, an inset stainless steel sink with mixer tap and drainer, space for an inbuilt dishwasher, electric oven with extractor fan, plumbing for a washing machine, and space for a fridge/freezer and dryer. There is a double-glazed window to the front. The living room includes an electric feature fireplace with a wooden mantel and hearth, a double-glazed window to the rear, and double-glazed French doors. The conservatory has built-in storage with sliding doors, an electric radiator, double-glazed windows to the side and rear, and double-glazed French doors leading to the garden.
Upstairs, the landing provides access to the loft and an airing cupboard housing a hot water tank. The master bedroom has built-in wardrobe space, an electric radiator, and double-glazed windows to the front. The second bedroom has a radiator, and a double-glazed window to the rear. The family bathroom comprises a three-piece suite with a combined bath and shower unit, a low-level w.c. with dual hand flush, a wash hand basin with hot and cold taps, a tiled surround and upstands, fitted shelves and storage cupboard, towel rail, extractor fan, and an electric heater. There are double-glazed windows to the rear.
Outside, the rear garden features a small patio area, mainly laid to lawn with mature hedges, borders, and well-maintained flower beds. The front has a concrete driveway, a small lawned garden, and a paved walkway to the front door. There is secure gated side access and a large timber outbuilding currently used for storage.
AGENTS' NOTES
The property is being sold on a shared ownership basis, with 65% available for purchase. Staircasing up to 80% is possible. Further information is available upon request. The property is leasehold, with a term of 125 years starting in 1992 (96 years remaining). The ground rent is £224.29 per month, and the annual service charge is £90.76, covering maintenance of communal areas, electricity, and gardening.
Local connection required to property, speak to agent for more detail.
Important information
Property Ref: 2695_892970
Similar Properties
4 Bedroom Detached House | £3,200pcm
An impressive, characterful, detached former farmhouse set in large plot with outbuilding, four reception rooms, three b...
Constable Place, East Street, Saffron Walden
5 Bedroom Semi-Detached House | £3,100pcm
An attractive five bedroom property forming part of this exclusive and iconic development on the site of the former Saff...
Joyce Frankland Close, Newport
4 Bedroom Detached House | £2,800pcm
A very well presented, modern, detached family home with four bedrooms, three bathrooms, and open plan kitchen/diner, ga...
1 Bedroom Maisonette | Guide Price £195,000
A well-appointed one-bedroom maisonette with a private rear garden, allocated parking and ideally located in small cul-d...
Horn Book, Saffron Walden, CB11 3JW
2 Bedroom Apartment | Guide Price £225,000
A spacious two bedroom, two bathroom top floor apartment set in a popular modern development on the edge of the town ben...
1 Bedroom Apartment | Guide Price £250,000
A well-appointed, generous top floor apartment with secure parking, ideally located within walking distance of the town...

Arkwright & Co (Saffron Walden)
Saffron Walden, Essex, CB10 1AR
How much is your home worth?
Use our short form to request a valuation of your property.
Request a Valuation
