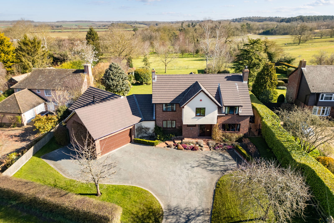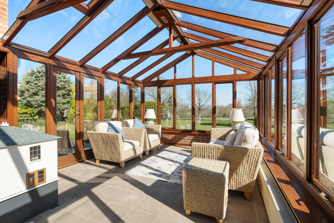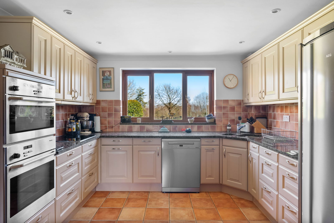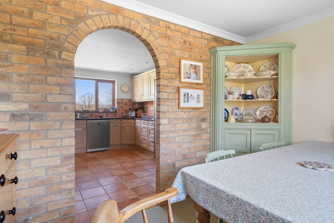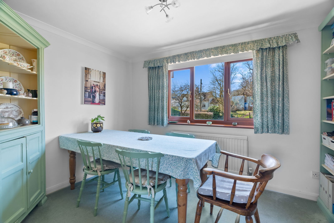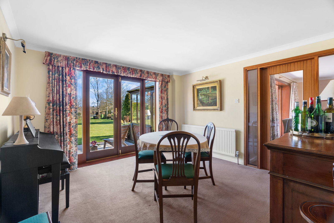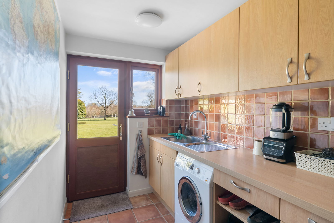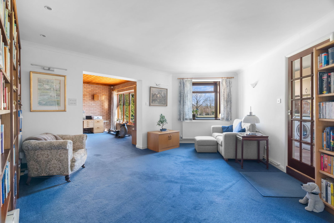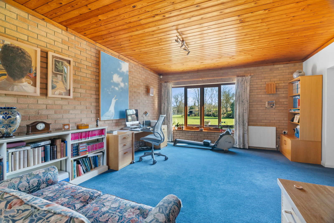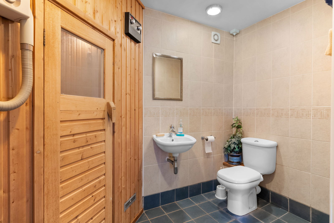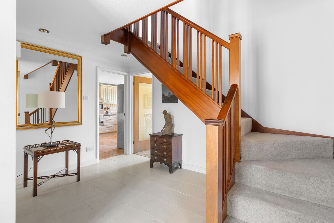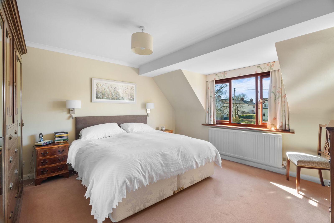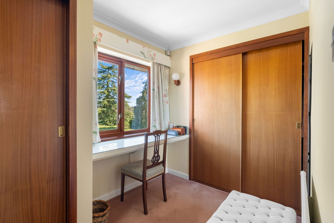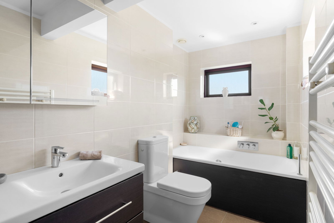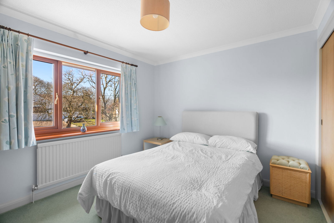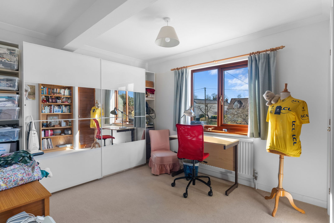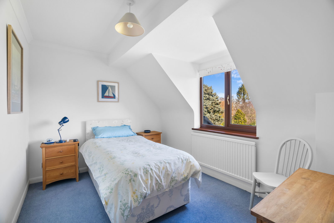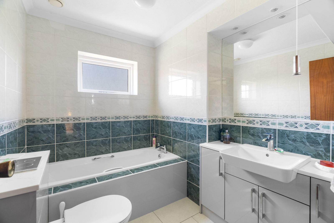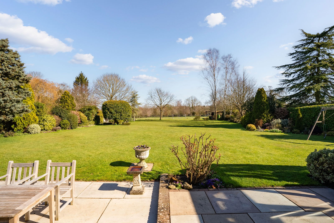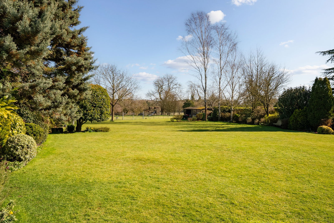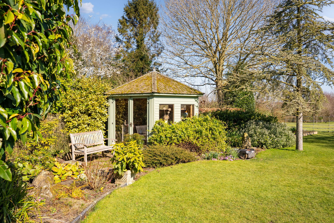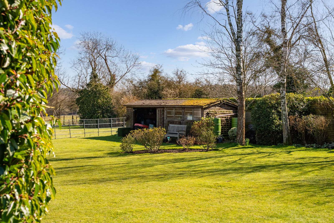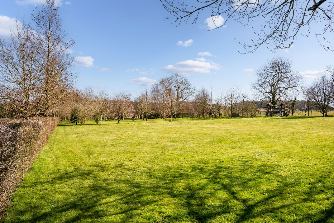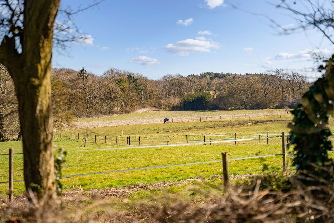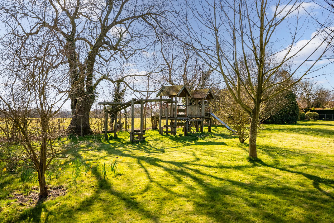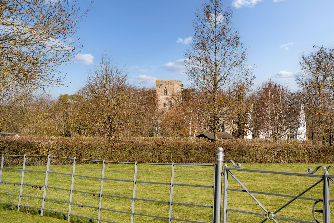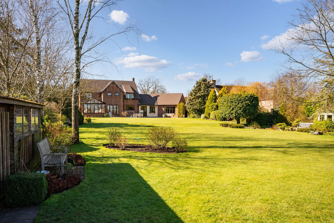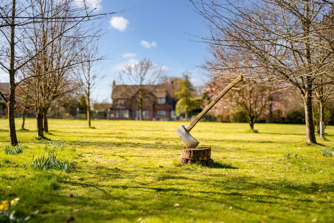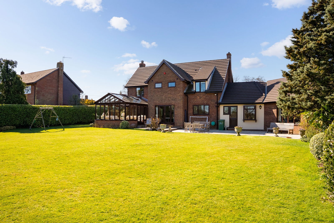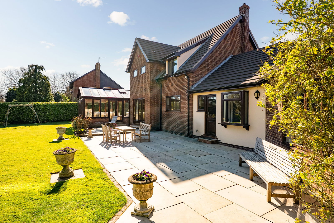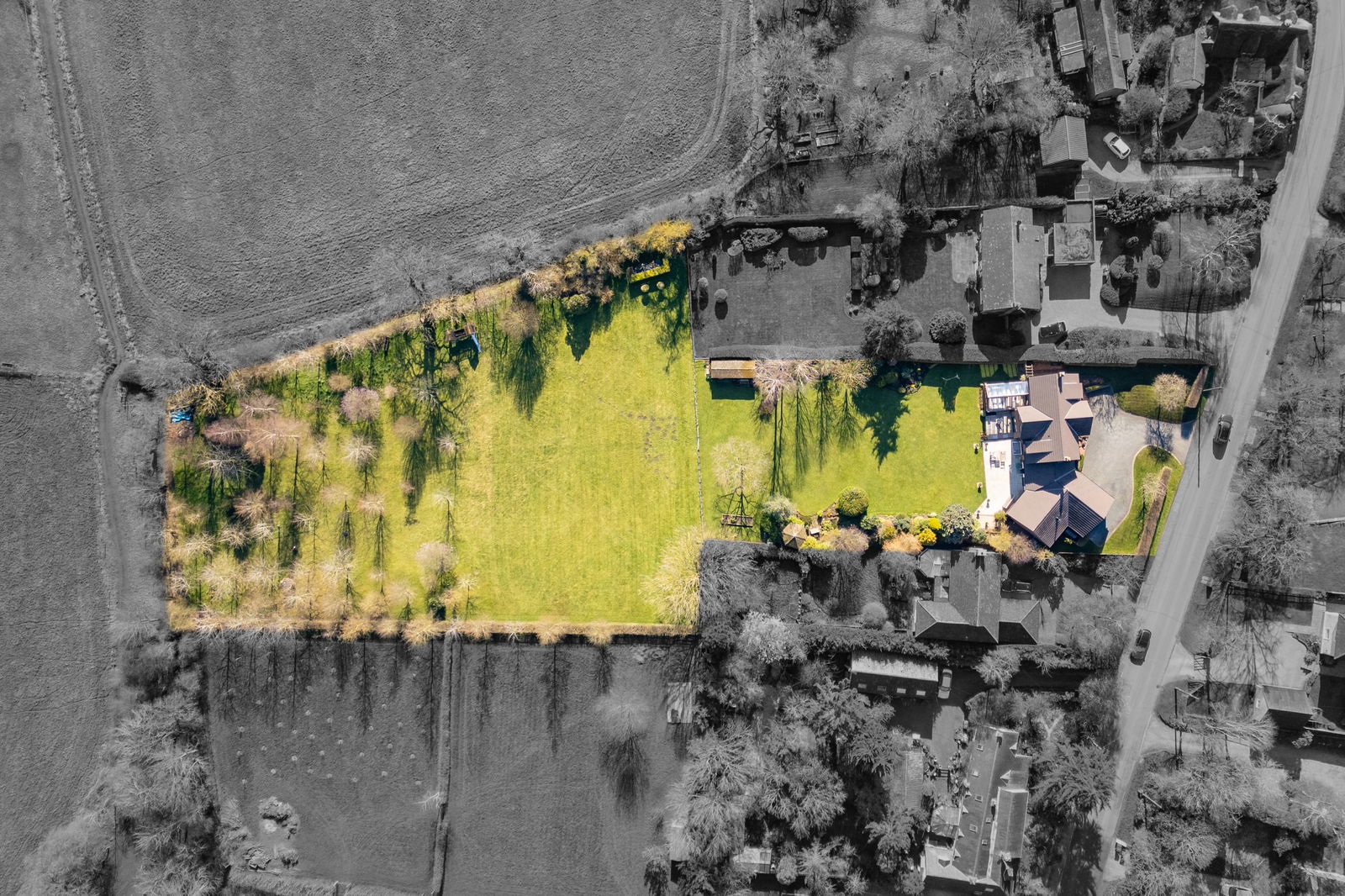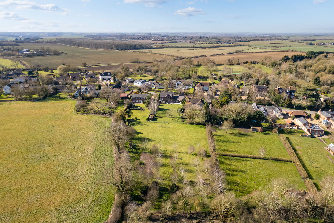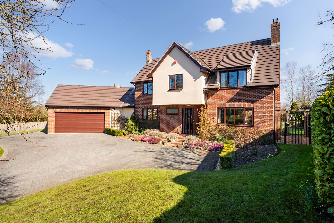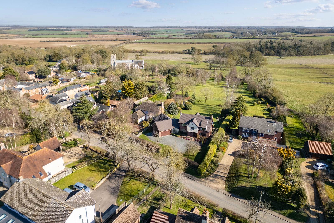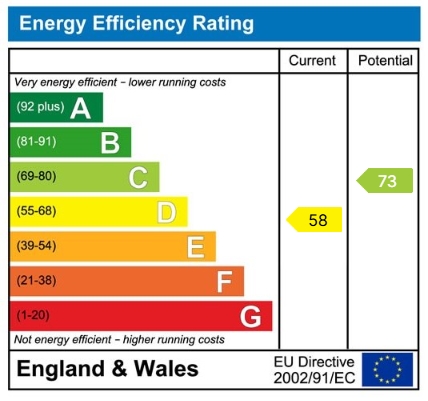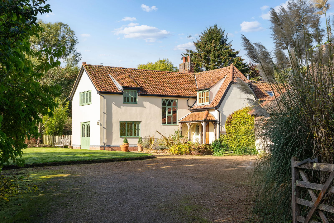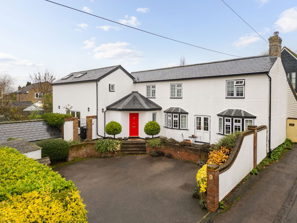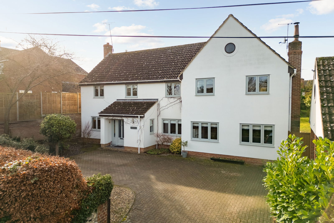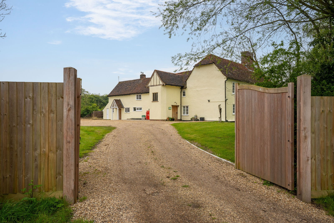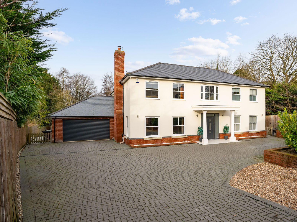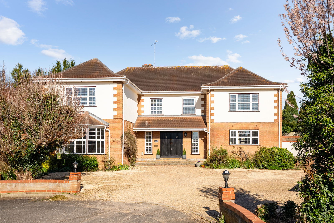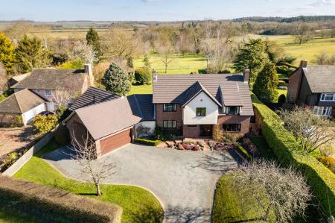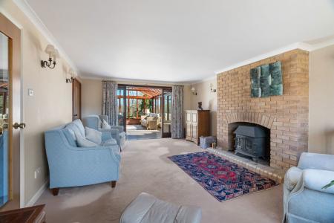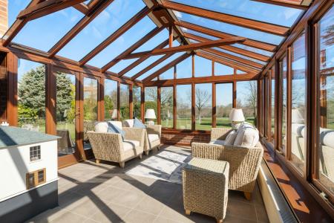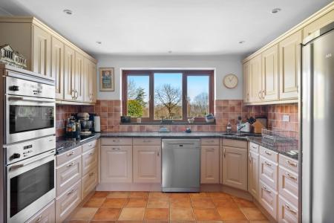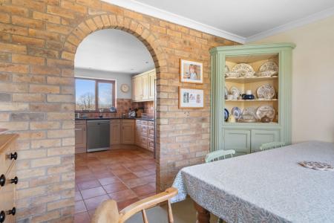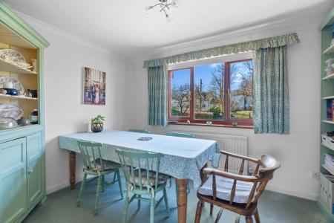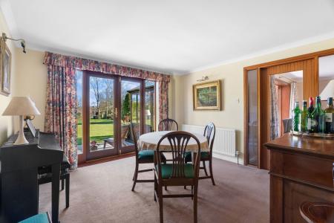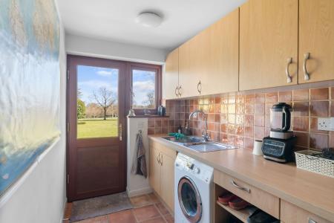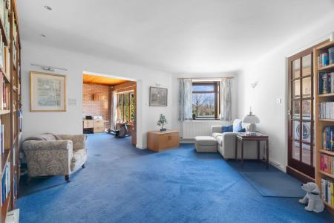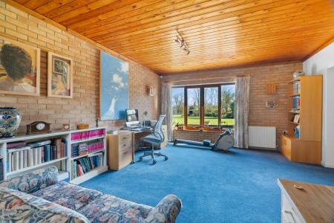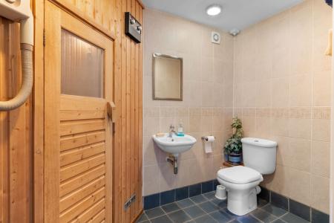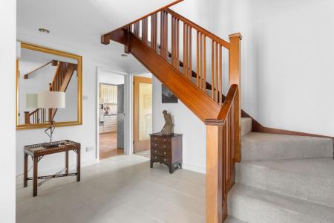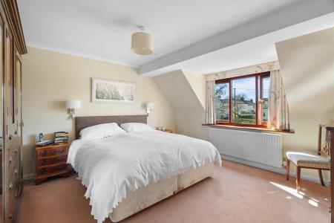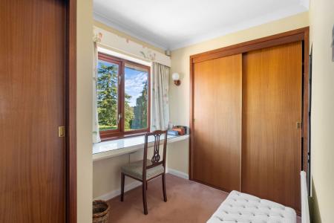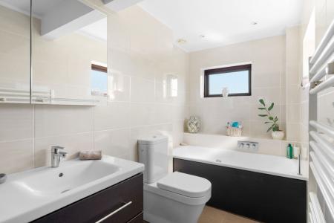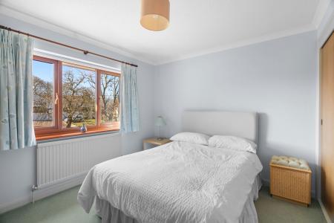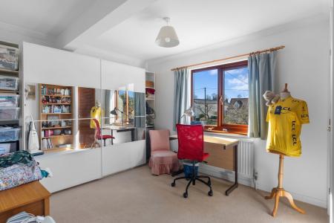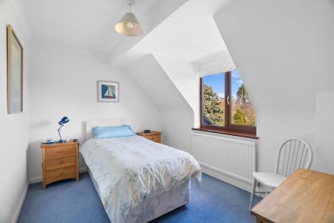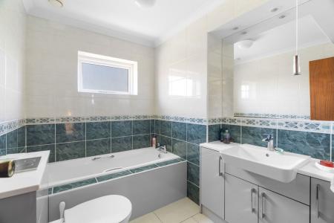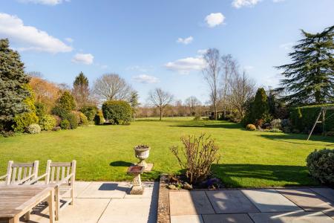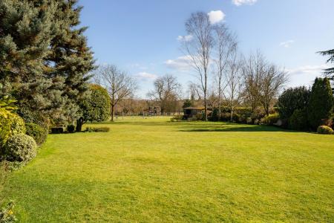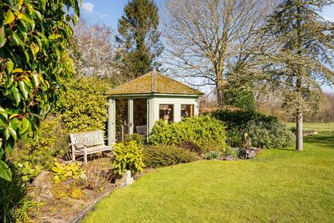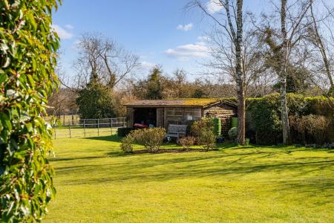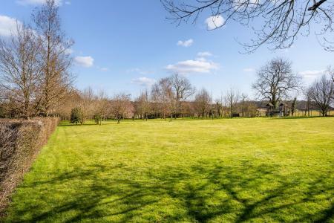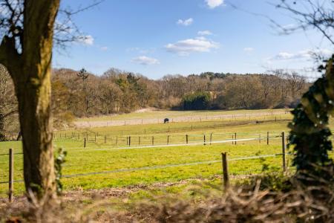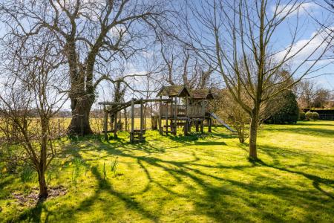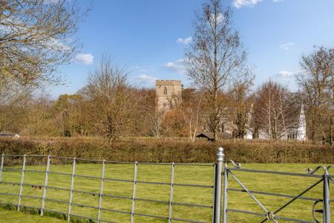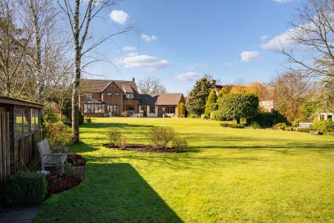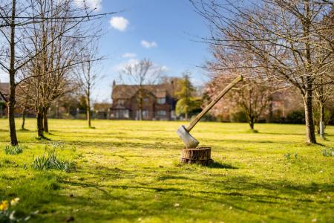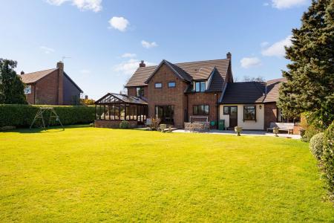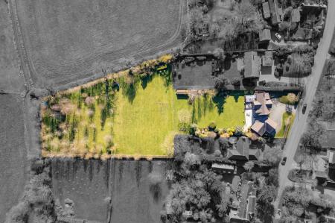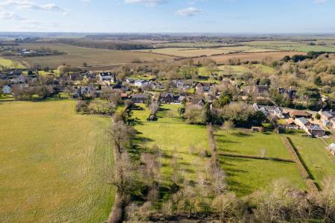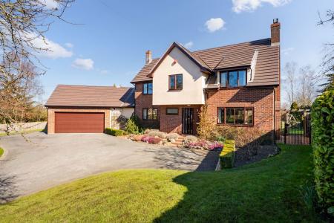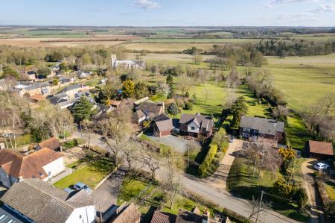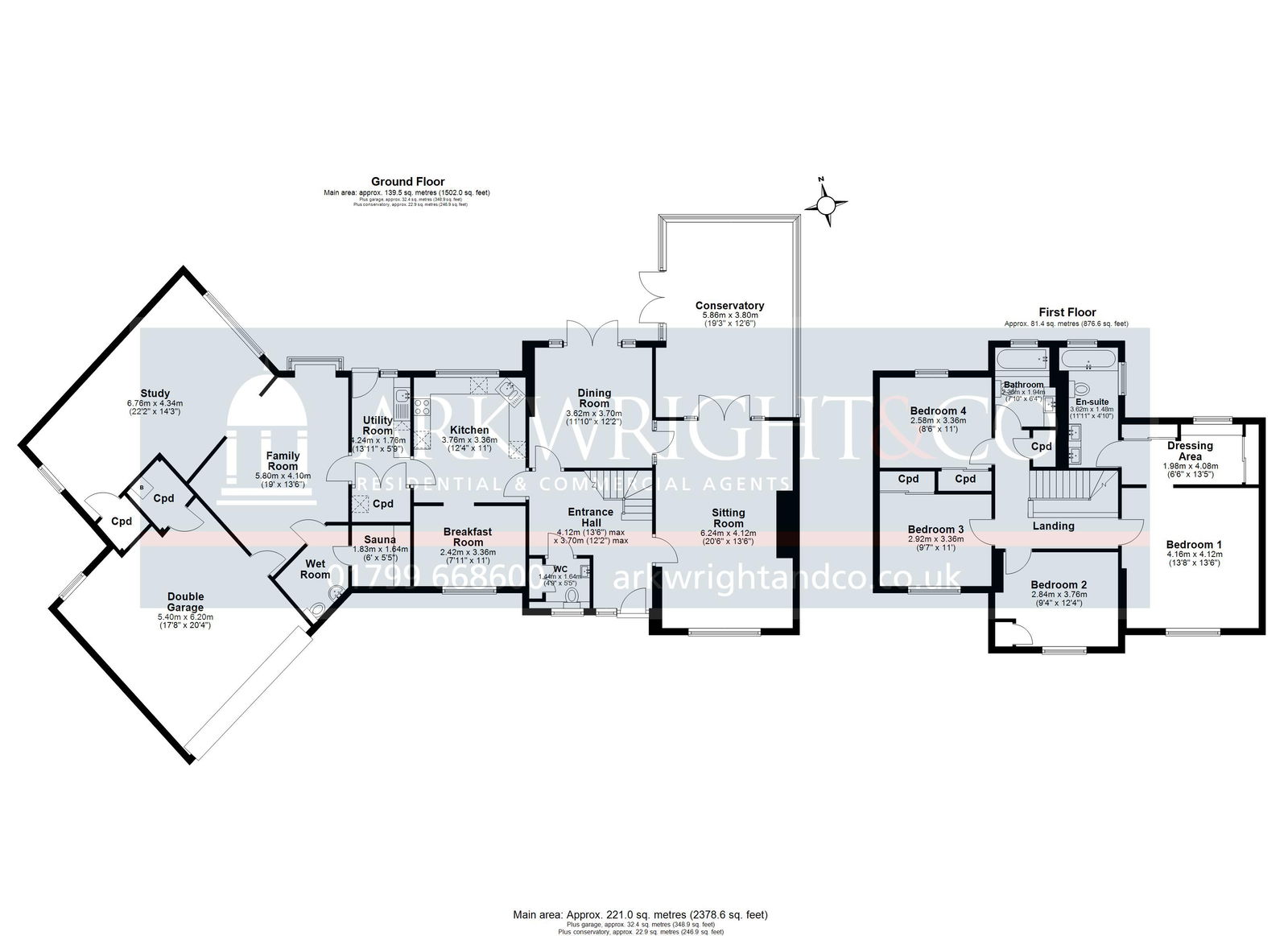- A well proportioned four/five bedroom, two bathroom detached family home
- Five reception rooms
- Open plan kitchen/ breakfast room
- Generous principal bedroom suite
- Double garage and ample off-road parking
- Generous plot of some 1.5 acres with mature, easily managed garden
- Uninterrupted countryside views
- Located in the heart of the village
4 Bedroom Detached House for sale in Cambridge
The Accommodation
In detail the accommodation comprises a large entrance hall with stairs rising to the first floor, cloakroom and doors to the adjoining rooms. The traditional kitchen is fitted with a matching range of base and eye level units with granite work surface, incorporating an undermounted double sink unit and Miele induction hob and two ovens. A window to rear aspect with attractive views overlooking the garden. An opening leads to the breakfast room with window to front aspect. The utility room has a matching range of eye and base level units with built in storage cupboard, space and plumbing for appliances and doors to the rear garden and additional receptions rooms.
A versatile addition to the property is a generous family room, which opens into a further reception room currently utilised as a study but could be a fifth bedroom if required with windows to rear and side aspect. There is a second cloakroom/wetroom and sauna. A door provides access to the double garage.
To the right of the entrance hall is a generous siting room with brick fireplace and log burner with double doors leading into the conservatory. A wonderful room filled with natural light and expansive views onto the gardens and beyond. The ground floor is completed by a formal dining room with French doors overlooking the garden.
The well-proportioned first floor landing provides access to four bedrooms, large linen cupboard and a family bathroom. The principal bedroom is generous, offering ample space, dressing area with built-in wardrobes and a rear aspect overlooking the gardens. It benefits from an en-suite comprising panelled bath, WC, dual vanity unit with wash hand basins and heated towel rail.
Three additional bedrooms, each generously sized, provide flexible accommodation for family members or guests. All rooms enjoy wonderful natural light, with built-in storage adding convenience. The family bathroom comprises a panelled bath, WC and wash hand basin.
Outside
Set within its own generous plot of approximately 1.5 acres, 52 High Street enjoys a high degree of privacy, screened by mature hedging. A central driveway leads to the property, providing ample parking and access to the large double garage, which benefits from an electric up-and-over door, power, lighting, and ample additional loft storage.
Bordering the driveway the garden is predominantly laid to lawn and is framed by mature hedging, well-stocked flower beds and a variety of shrubs and gated side access.
To the rear, a large, paved patio adjoins the back of the house, perfect for outside entertaining. The remainder of this delightful garden is mainly laid to lawn with an abundance of trees and a timber summerhouse/ studio and garden shed. From the main garden, gated parkland fencing gives access to a landscaped meadow planted with indigenous trees and hedging.
Important Information
- This is a Freehold property.
- This Council Tax band for this property is: G
Property Ref: 2695_1071872
Similar Properties
5 Bedroom Detached House | Guide Price £1,250,000
A truly wonderful five-bedroom detached family home providing well-proportioned accommodation extending to approximately...
4 Bedroom Detached House | Guide Price £1,250,000
A highly individual and rarely available 4 bedroom detached family home, benefitting from a generous plot, nestled away...
5 Bedroom Detached House | Guide Price £1,250,000
An attractive and substantial five-bedroom, three bathroom detached family home, beautifully presented throughout and fi...
6 Bedroom Detached House | Guide Price £1,350,000
A substantial and attractive, six-bedroom, three-bathroom, Grade II listed farmhouse occupying a truly wonderful setting...
4 Bedroom Detached House | Guide Price £1,395,000
A substantial and bespoke newly built four-bedroom, four bathroom detached property just a short distance from the villa...
6 Bedroom Detached House | Guide Price £1,395,000
A substantial and impressive six-bedroom, three bathroom detached family home located within a quiet cul de sac. The pro...

Arkwright & Co (Saffron Walden)
Saffron Walden, Essex, CB10 1AR
How much is your home worth?
Use our short form to request a valuation of your property.
Request a Valuation
