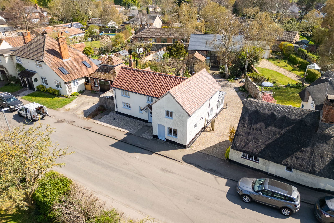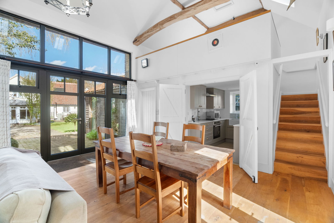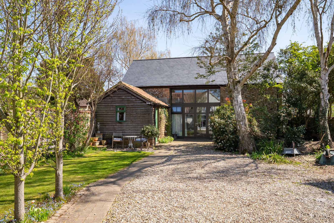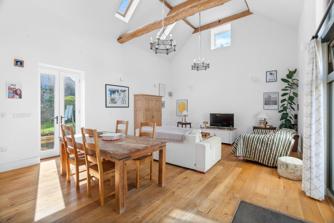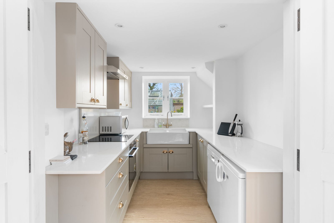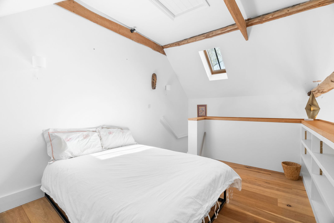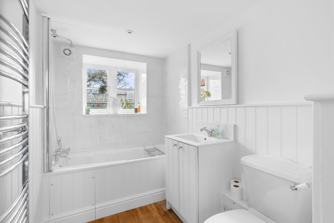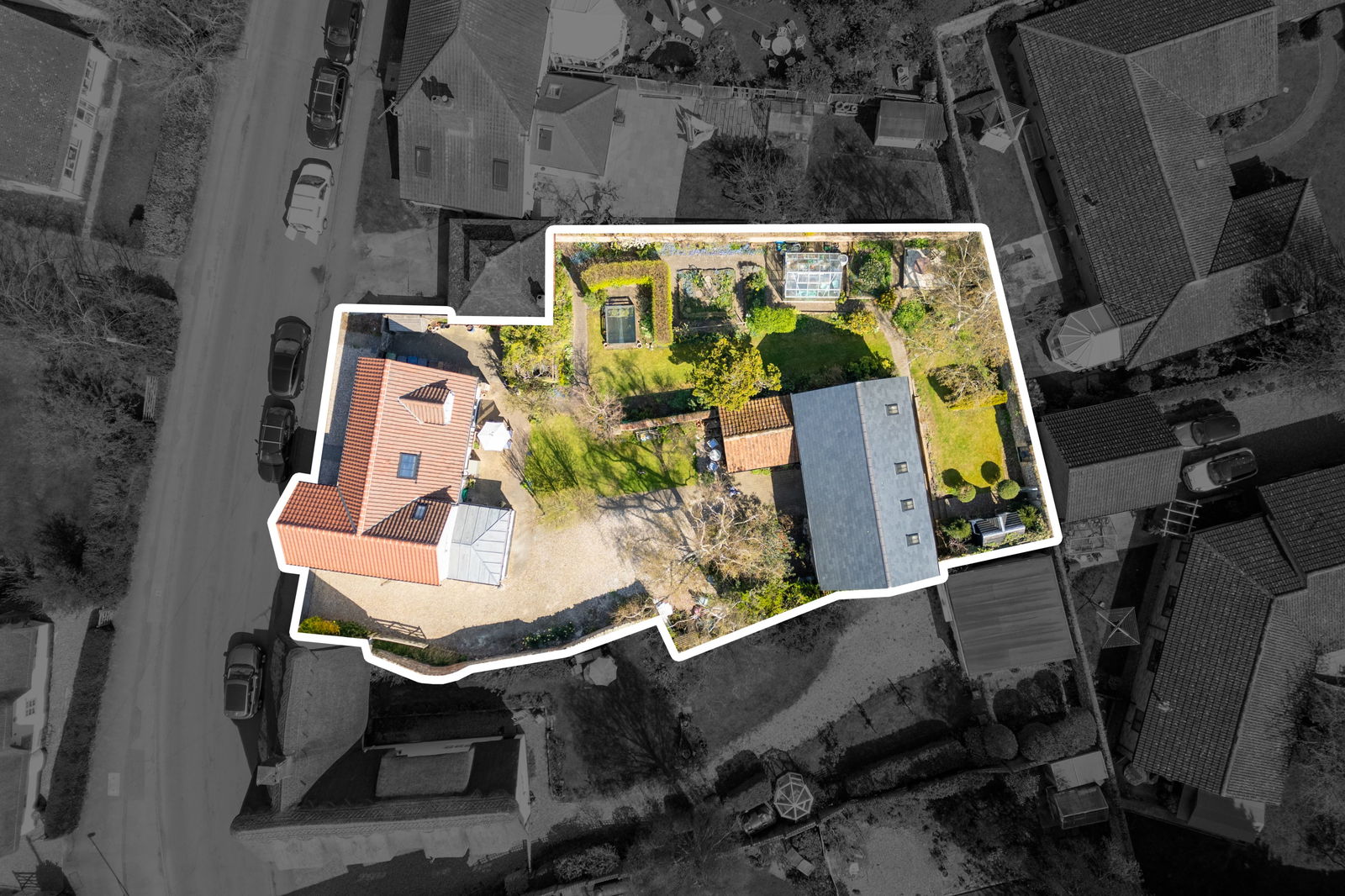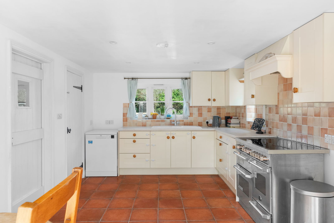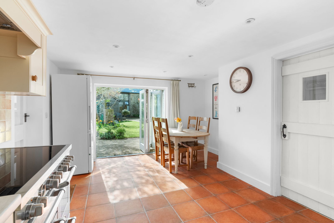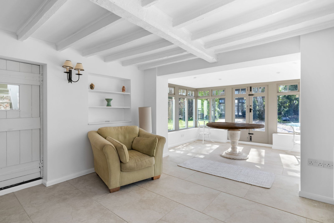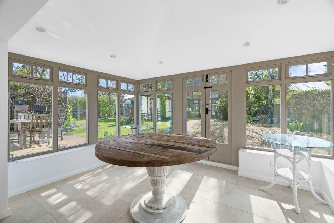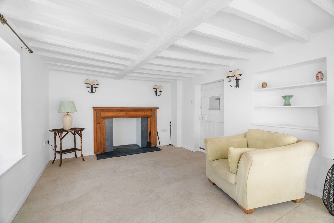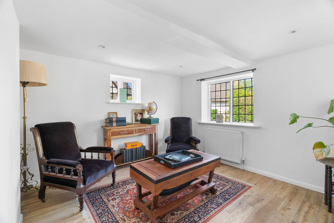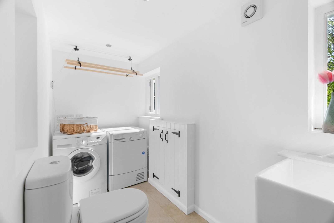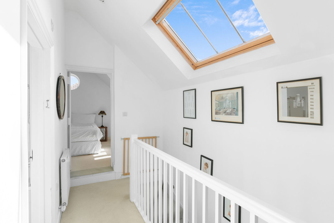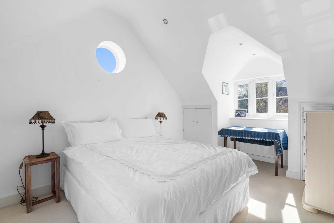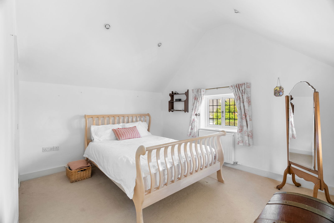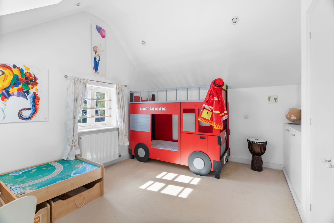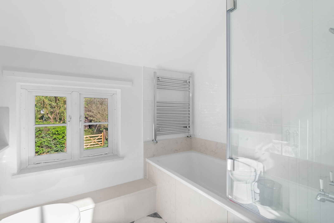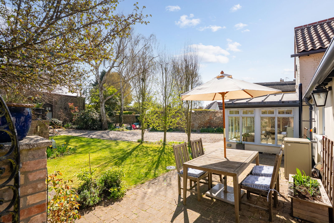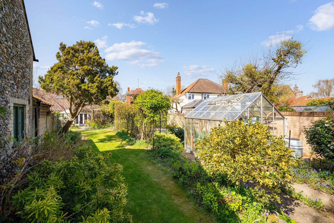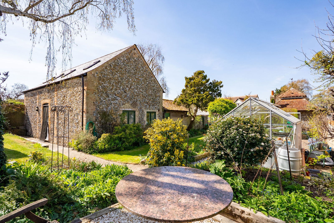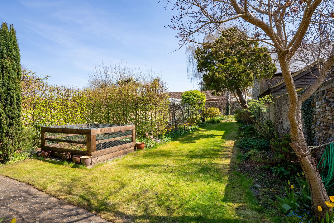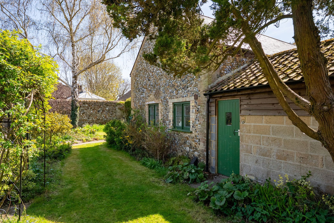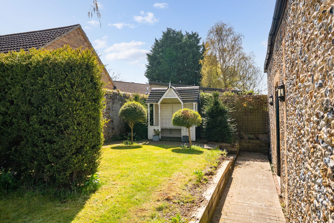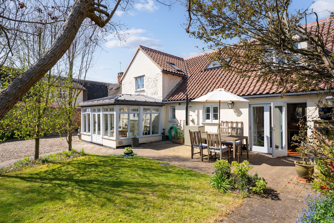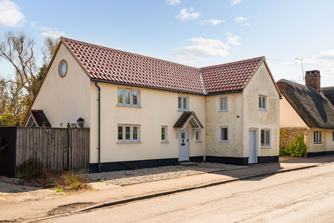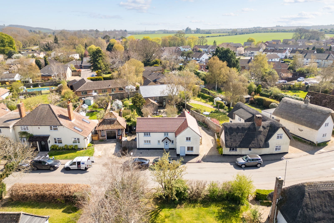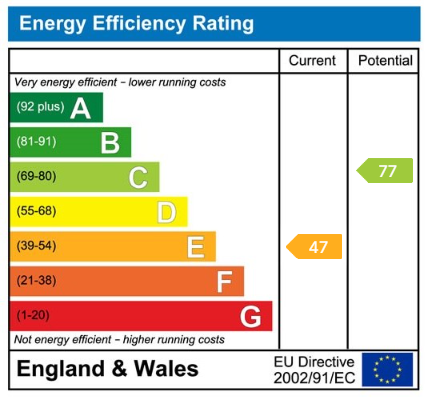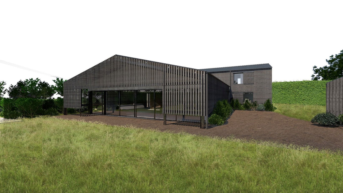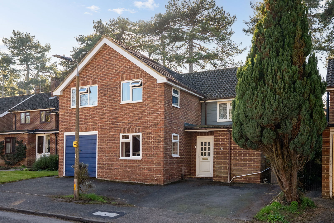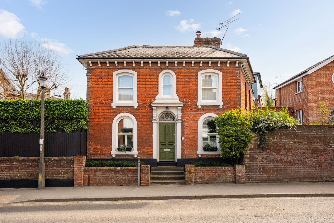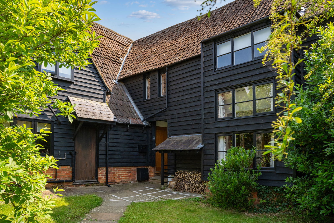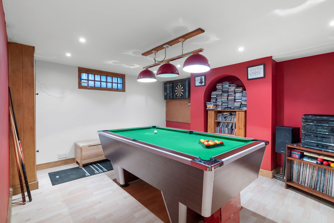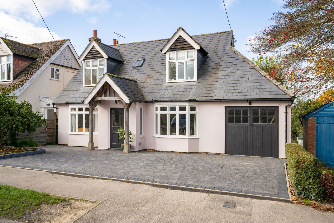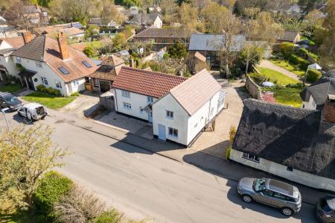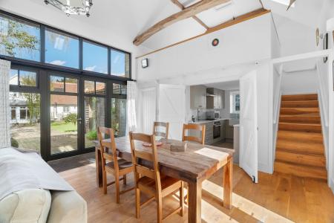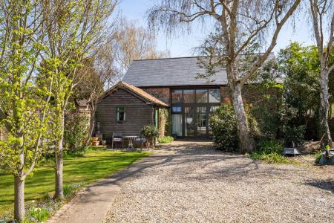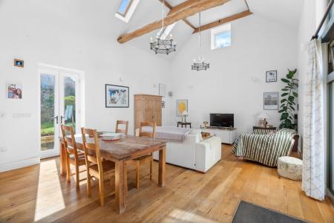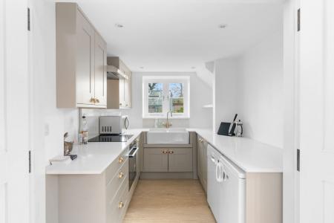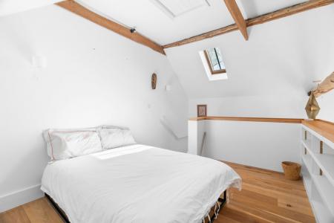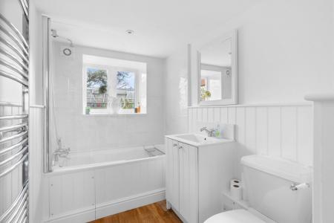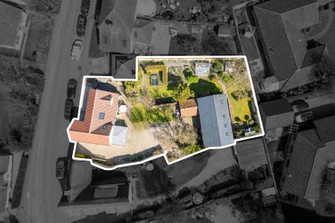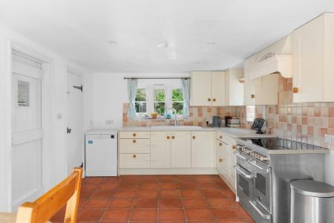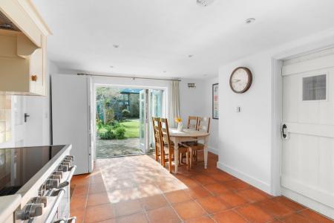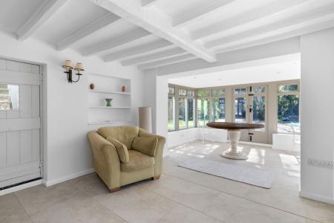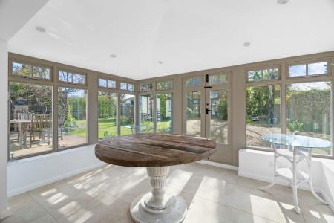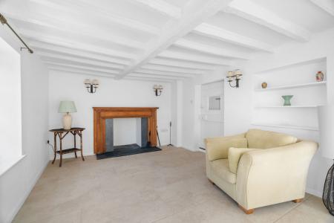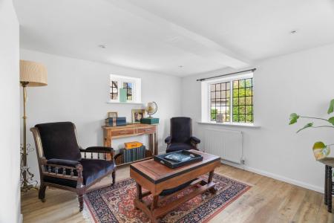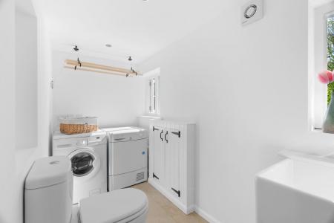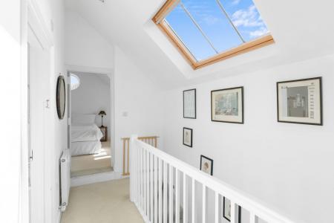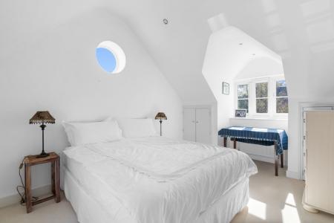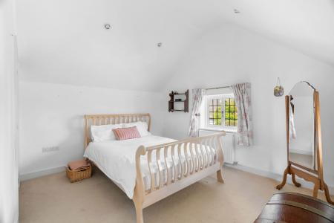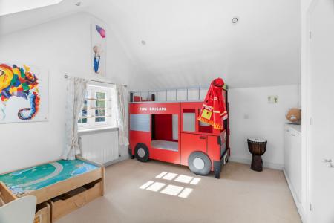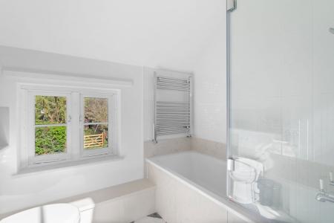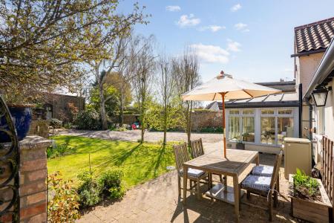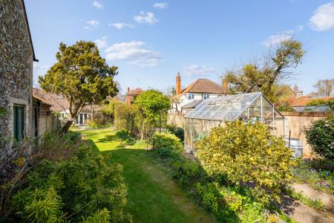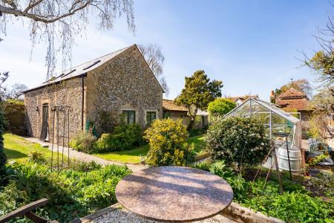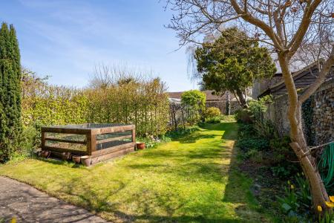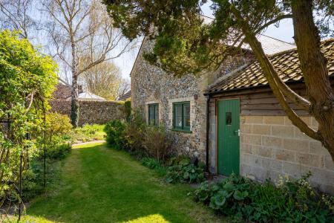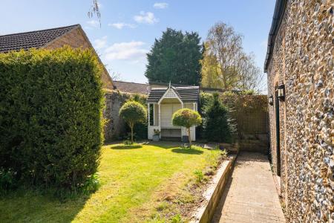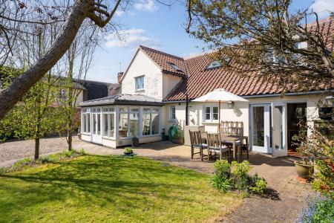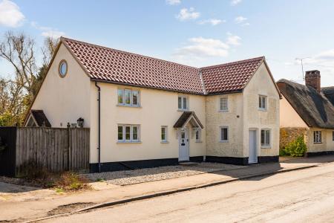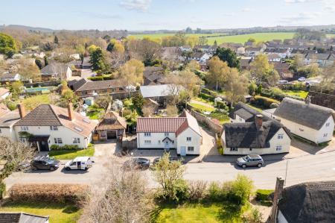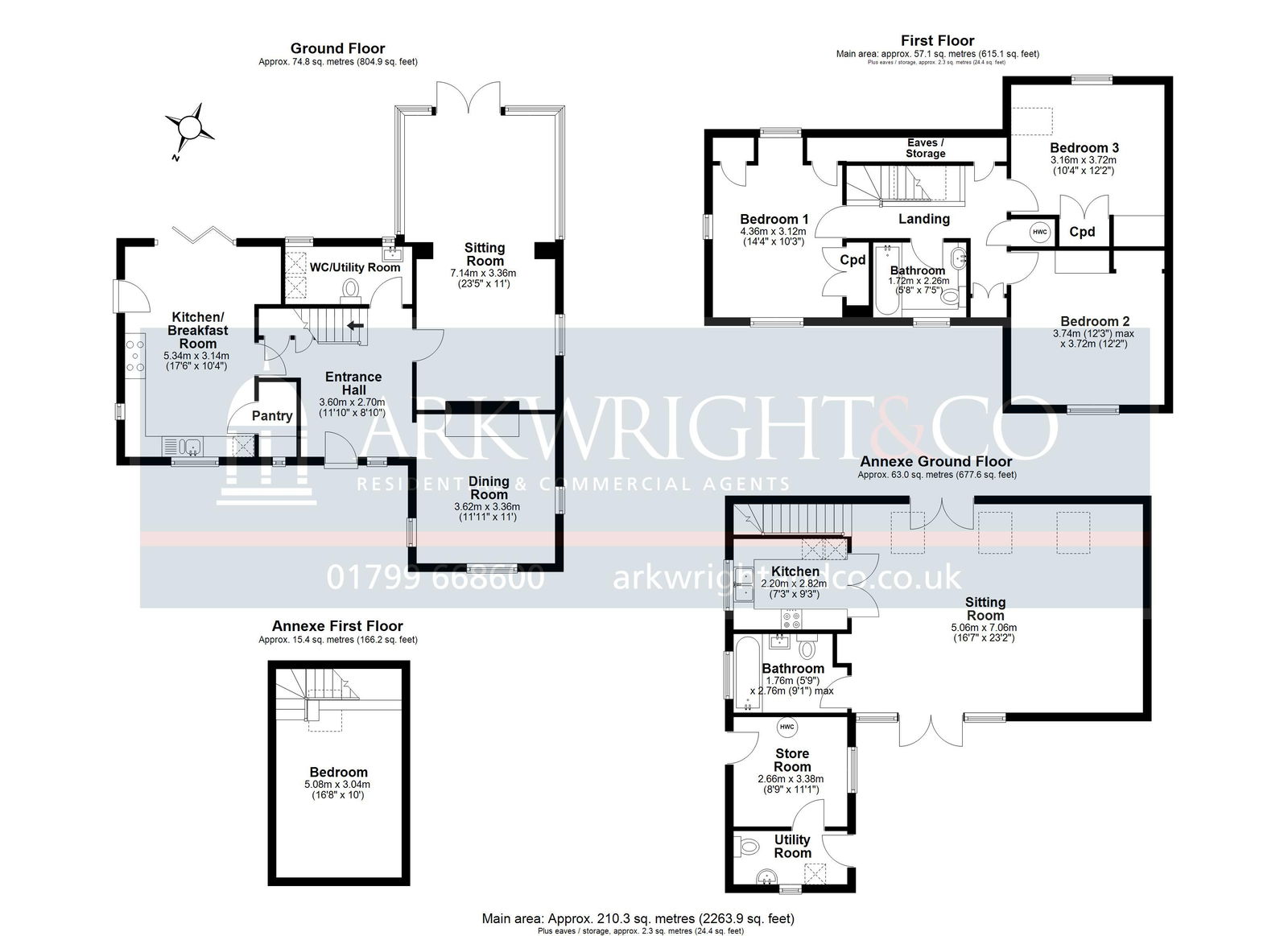- An individual, detached period home
- Recently Refurbished throughout
- Delightful light and airy ground floor living space offering excellent versatility
- Three beautifully presented bedrooms with vaulted ceilings and ample natural light
- Generous, fully enclosed landscaped garden – lovingly designed and well-maintained, ideal for entertaining and family life
- Detached flint barn – a standout feature, beautifully converted into a self-contained 1-bedroom annexe. Perfect for multigenerational living, visiting guests, or a home office/studio setup
3 Bedroom Detached House for sale in Cambridge
From the moment you step through the front door, there's a calm, unhurried quality to this home that immediately puts you at ease. The entrance hall welcomes you with rustic tiles underfoot, whitewashed walls, and doors leading to thoughtfully arranged living spaces. There’s a deep walk-in pantry, perfect for home cooks and bakers, and a handy WC/utility room—ideal for muddy boots and the practicalities of country life. To the left, the kitchen/breakfast room is the heart of the home—a relaxed, light-filled space with creamy shaker cabinetry, heritage tiling, and a traditional range cooker that calls for Sunday roasts and warm loaves of bread. French doors open out to the garden, blurring the line between indoors and out, especially in the warmer months when the countryside air drifts in. At the back of the house, the generous sitting room is a true country haven. With its exposed beams, neutral tones, and soft natural light pouring in through the French doors, it's the sort of space that draws you in—whether you're curling up with a book or watching the seasons shift in the garden beyond.
Upstairs, the charm continues. The landing feels like a gentle pause between rooms with Velux windows allowing natural light to poor through and country views from every window. The principal bedroom is a peaceful, well-sized retreat with built-in storage and a serene outlook across the village rooftops, as well as two further generous bedrooms providing ample space. The family bathroom is simple, elegant, and well-appointed—ideal for evening soaks after a long countryside walk or a quick shower before the school run.
The Barn
Nestled within the garden, tucked behind a winding path and framed by mature trees, sits the property’s crown jewel: a lovingly converted flint barn that’s as practical as it is beautiful. Step through double doors into a striking vaulted living space that captures the rustic spirit of the barn with a clean, contemporary finish. Soft white walls, timber beams and floor to ceiling windows come together in a space that feels both grand and grounding. It’s a place that adapts effortlessly—whether you’re hosting family, running a creative studio, or simply enjoying the peace and privacy. The dining area sits beneath the mezzanine, and the adjoining kitchen is smartly designed with bespoke cabinetry and all the mod cons. There’s also a stylish shower room, a utility, and storeroom—all discreetly tucked away to ensure the annexe is entirely self-contained.
Upstairs, the mezzanine bedroom is full of rustic romance, with vaulted ceilings, exposed beams, and a gentle view over the garden—a quiet retreat for guests or residents alike.
Outside
To the front, approached via an attractive gated entrance, a gravelled driveway offers generous off-road parking, framed by clipped hedges and a scattering of wildflowers in the verges as well as access to the beautiful gardens, a true sanctuary—enclosed by charming brick and flint walls, and thoughtfully landscaped to create a wonderful peaceful oasis. Every corner reveals something special, from the well-tended borders brimming with seasonal colour, to the dappled shade of mature trees that line the winding paths.
At the rear of the main house, a sunny stone terrace provides the perfect spot for morning coffee or summer lunches, with doors from both the kitchen and sitting room leading straight outside. From here, the garden unfolds in a series of gentle levels, where lawns sweep down to flowerbeds bursting with cottage planting—roses, lavender, and climbing vines all adding scent, softness and charm. Several seating areas have been cleverly positioned to follow the sun throughout the day, making this garden as functional as it is beautiful—whether you're entertaining friends under the stars or simply enjoying a glass of wine in the evening light.
The detached flint barn annexe sits peacefully to one side, with its own approach and outlook, offering a real sense of separation without disconnect and providing both a superb social entertaining space nestled within the garden or an independent living space depending on one’s lifestyle requirements.
Important Information
- This is a Freehold property.
- This Council Tax band for this property is: E
Property Ref: 2695_1087389
Similar Properties
4 Bedroom Detached House | Guide Price £950,000
A wonderful, rarely available opportunity to purchase a partially converted Essex barn with full planning permission gra...
4 Bedroom Detached House | Guide Price £950,000
A wonderful four bedroom, two bathroom detached family home which has been well maintained by the current owners, ideall...
3 Bedroom Detached House | Guide Price £925,000
A most handsome, double fronted and rarely available, detached three-bedroom Victorian home, ideally located in the hear...
5 Bedroom Barn Conversion | Guide Price £985,000
A wonderful five-bedroom, two-bathroom Grade II Listed barn conversion, occupying a good size plot and enjoying a pleasa...
5 Bedroom Detached House | Guide Price £985,000
A rarely available, distinguished double-fronted Grade II listed residence, dating back to 1814 and formerly one of Newp...
Springhill Road, Saffron Walden
4 Bedroom Detached House | Guide Price £995,000
A superb and rarely available four-bedroom detached family home of excellent proportions sitting within a good size plot...

Arkwright & Co (Saffron Walden)
Saffron Walden, Essex, CB10 1AR
How much is your home worth?
Use our short form to request a valuation of your property.
Request a Valuation
