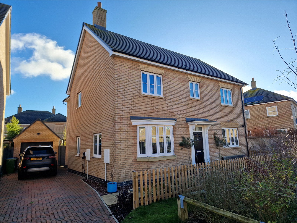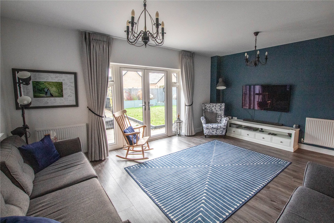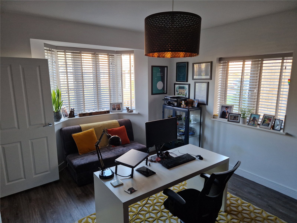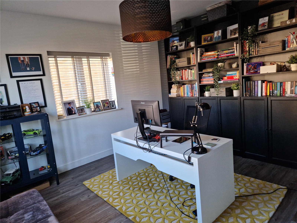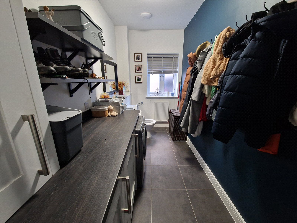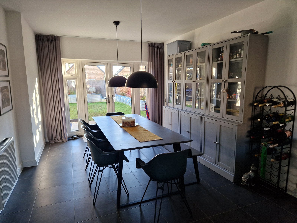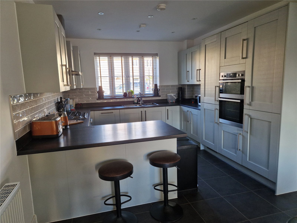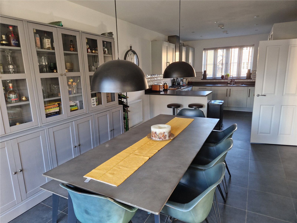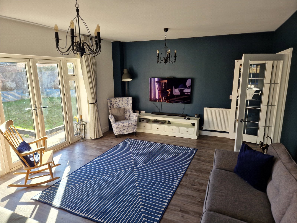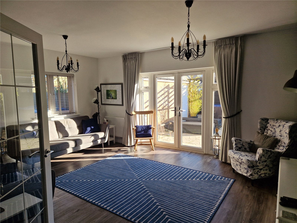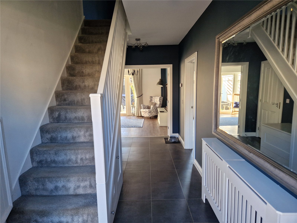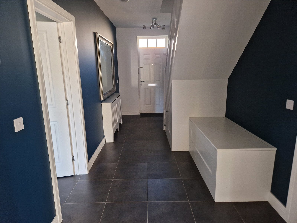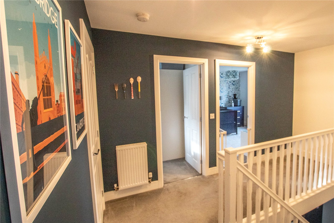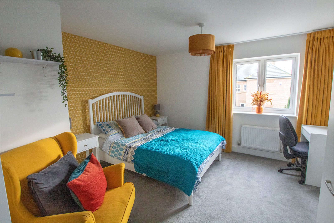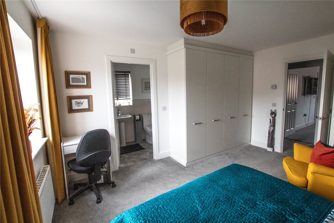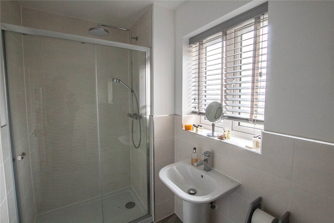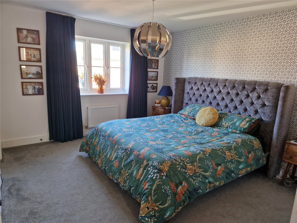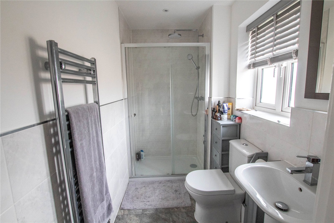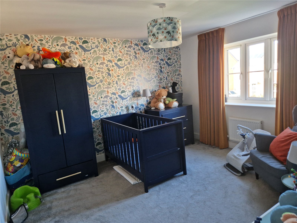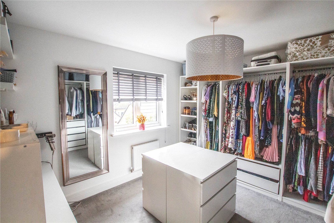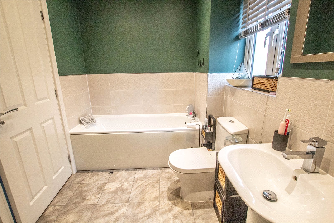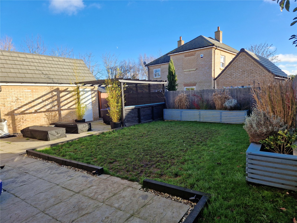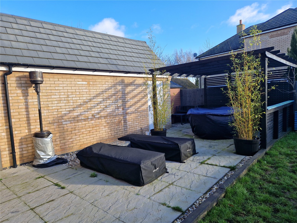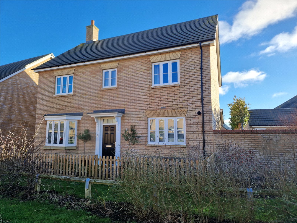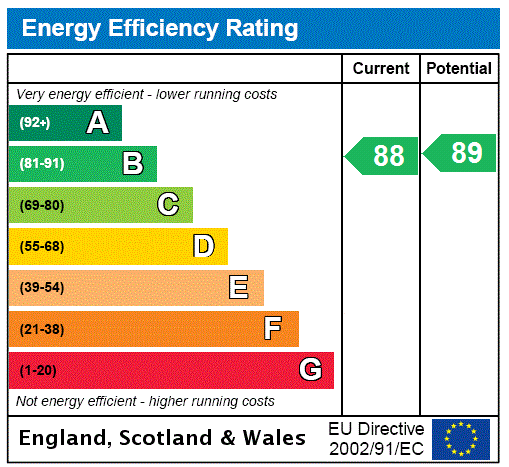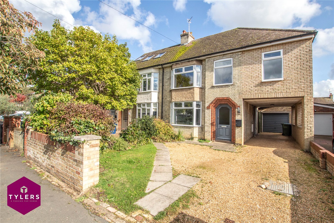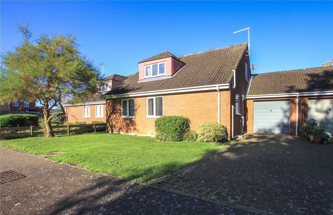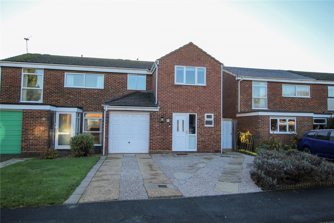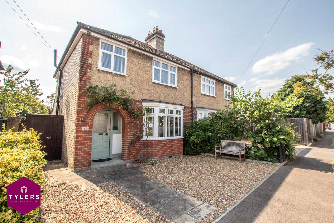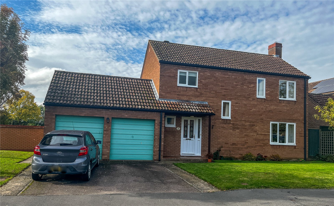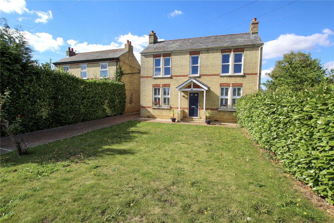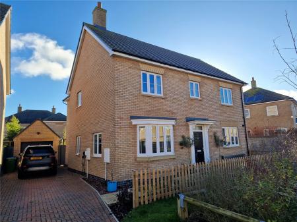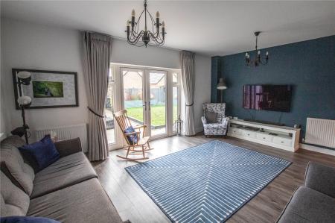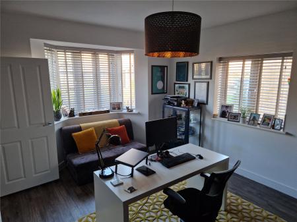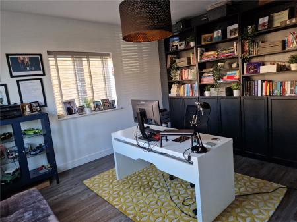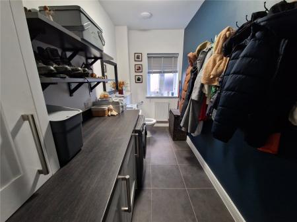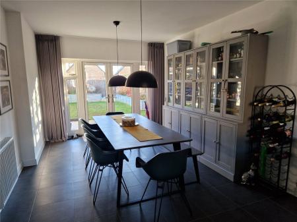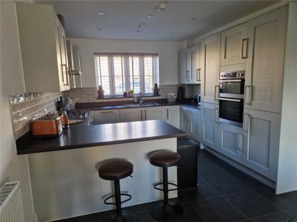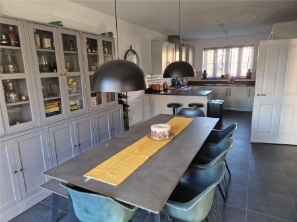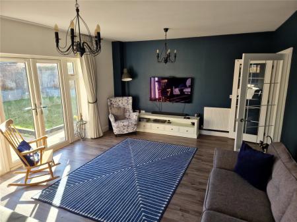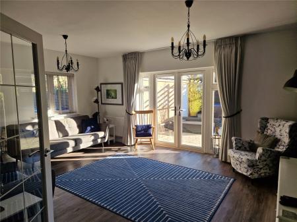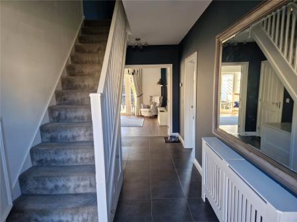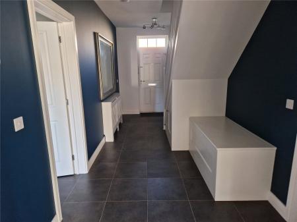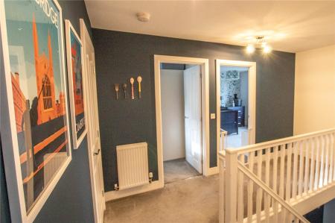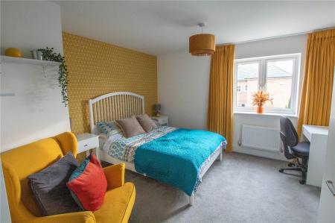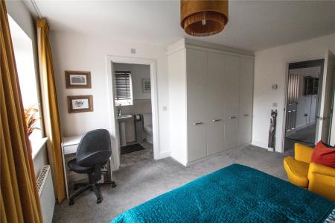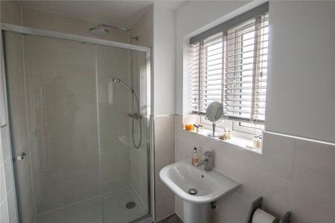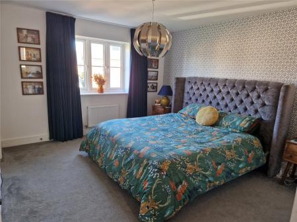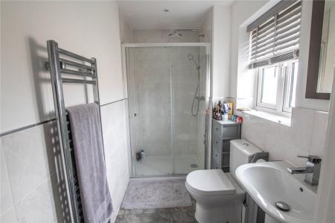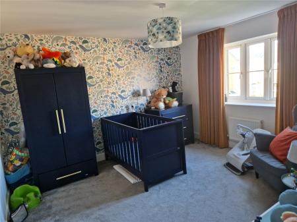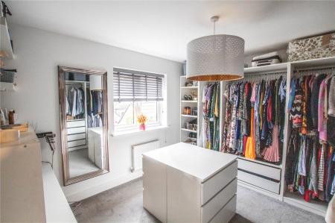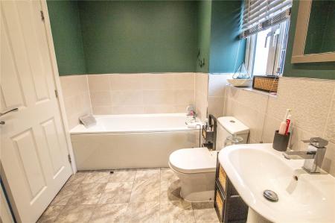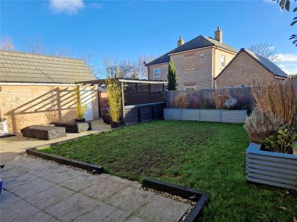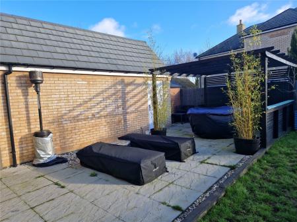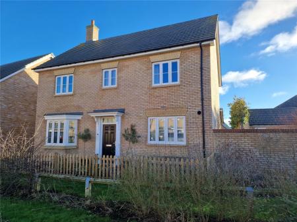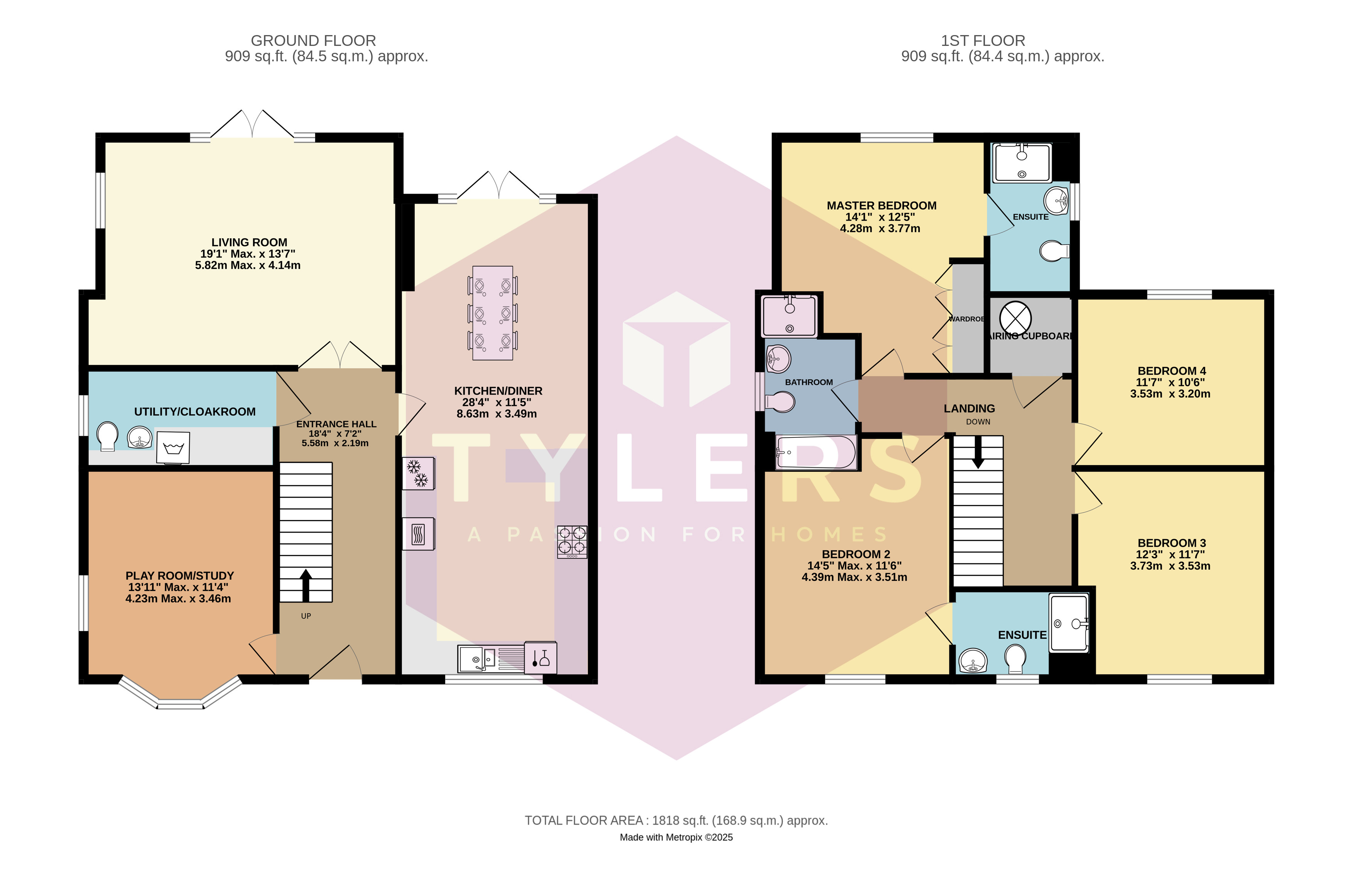- • Executive Detached Family Home
- • Four Double Bedrooms
- • Two En-Suites
- • Large Kitchen/Diner
- • Sitting Room
- • Utility/Cloakroom
- • Enclosed East Facing Garden
- • Detached Single Garage
- • Long Driveway
- • Viewing Essential
4 Bedroom Detached House for sale in Cambridge
Ground Floor Accommodation
There is a welcoming Entrance Hall with tiled flooring and stairs leading up to the first floor. Doors to:- Utility/Cloakroom comprising of a close coupled W.C. Pedestal wash hand basin. Radiator. Opaque double glazed window to side aspect. A range of base units with space and plumbing for washing machine along with work surfaces over. Study/Playroom with double glazed bay window to front aspect. Radiator. Additional double glazed window to side aspect. Sitting room with French doors leading out to the garden with double glazed windows either side. Two radiators. Double glazed window to side aspect. Kitchen/Diner which is the main hub of the home with French doors leading out to the garden with double glazed windows either side. Tiled flooring. Two radiators. A quality range of top and base units with work surfaces over. One and half bowl stainless steel sink unit in front of double glazed window to front aspect. Integrated dishwasher. Four ring gas hob with extractor fan over. Electric double oven. Fridge/Freezer. Concealed gas boiler.
First Floor Accommodation
Spacious Landing with walk-in Airing cupboard. Loft access and doors to:- Master Bedroom with double glazed window to rear aspect. Fitted wardrobes. En-Suite Shower room. Bedroom 2 with double glazed window to front aspect and En-Suite Shower room. Bedroom 3 is another double with double glazed window to front aspect. Bedroom 4 is also double (currently used as a dressing room) with double glazed window to rear aspect. Family Bathroom comprising of a close coupled W.C. Pedestal wash hand basin. Shower cubicle. Heated towel rail. Panelled bath. Opaque double glazed window to side aspect.
Outside
The property stands well back from the road overlooking an open green area with a brick block driveway providing ample off road parking leading to a detached Single Garage with up and over door, power and lighting. There is paved pathway leading to the front door along with some picket fencing. There is an enclosed rear garden laid mainly to lawn with raised borders. There is an extensive paved patio area with a pergola, personal door to the garage and access to the garden shed located behind the garage.
Agents Notes
Services:- Mains Electrics. Mains Gas. Mains Water
Local Authority:- South Cambridgeshire District Council. Tax Band - F
We understand that there is an estate management charge of £400 per annum
Important information
This is a Freehold property.
This Council Tax band for this property is: F
EPC Rating is B
Property Ref: HIS_HIS240465
Similar Properties
5 Bedroom Semi-Detached House | Guide Price £625,000
A substantial five bedroom extended semi detached family home with off road parking, car port and large garden close to...
4 Bedroom Link Detached House | Asking Price £525,000
An extremely versatile modern four bedroom detached family home with an enclosed garden and single garage offered with n...
4 Bedroom Semi-Detached House | Offers in region of £500,000
A stunning four bedroom extended and refitted semi-detached home with landscaped gardens presented to a particularly hig...
3 Bedroom Semi-Detached House | Asking Price £650,000
A fabulous 1930's semi detached family home recently updated and extended to provide spacious and versatile living accom...
4 Bedroom Detached House | Asking Price £700,000
A modern four bedroom detached family home in a popular cul de sac location with a large garden and double garage offeri...
4 Bedroom Detached House | Asking Price £725,000
An attractive double fronted extended character family residence with outbuildings sat in a most impressive plot and mat...
How much is your home worth?
Use our short form to request a valuation of your property.
Request a Valuation

