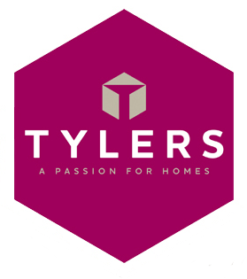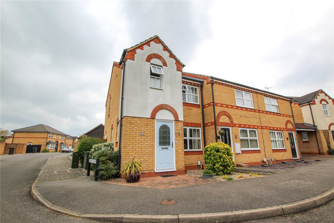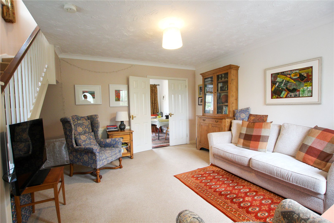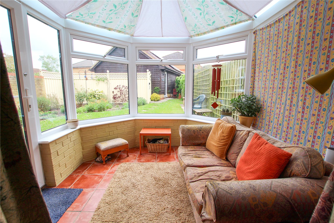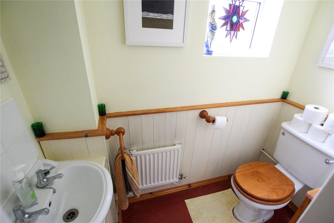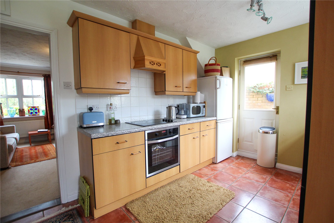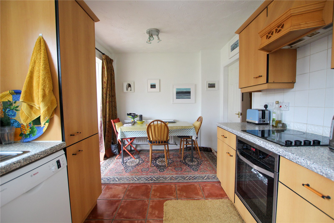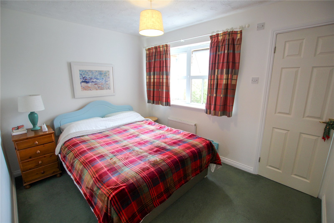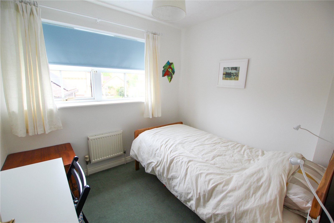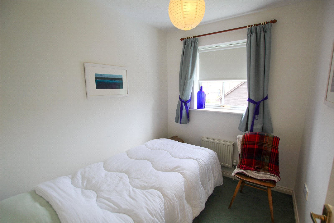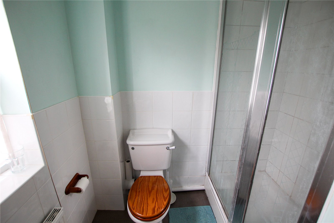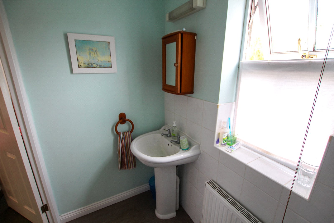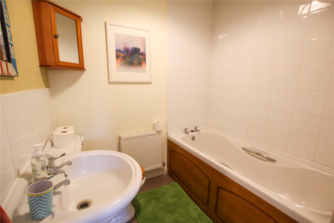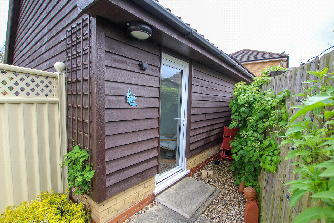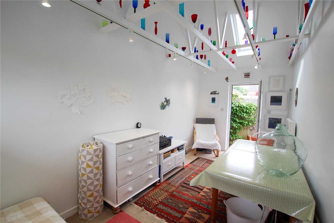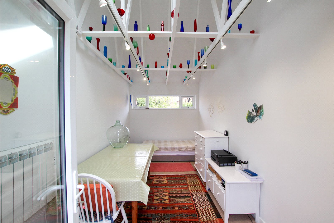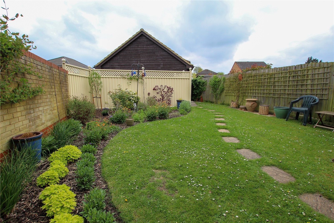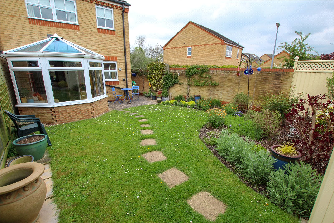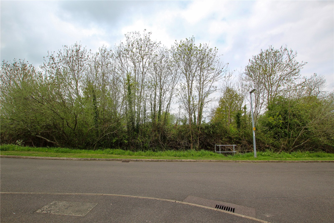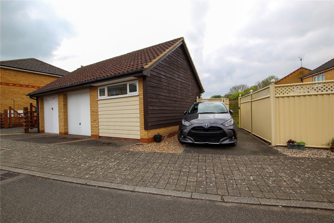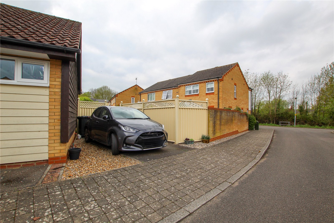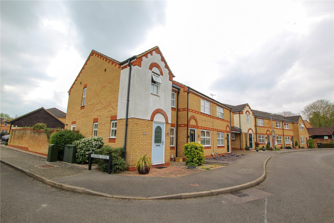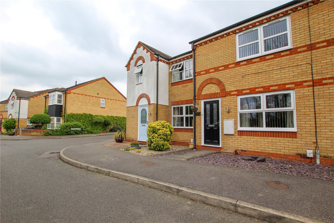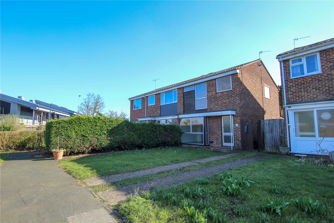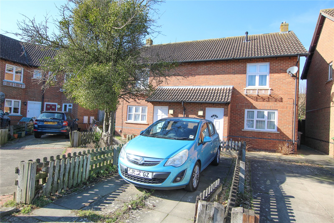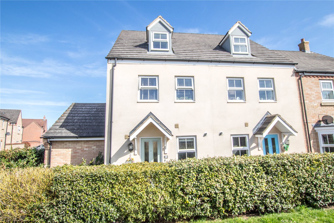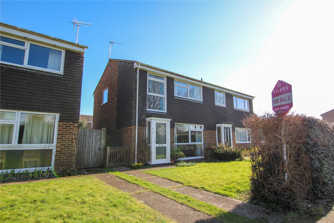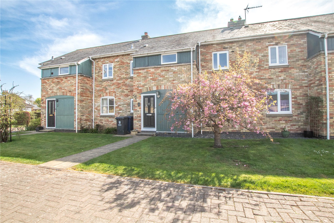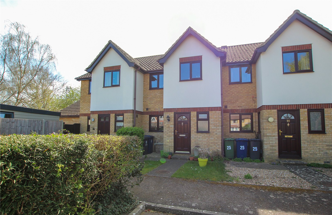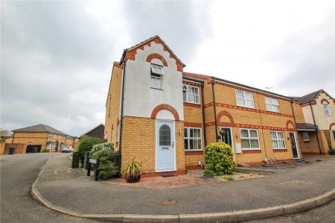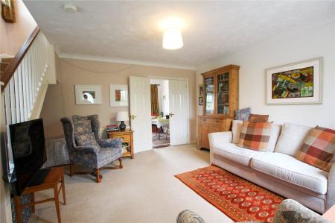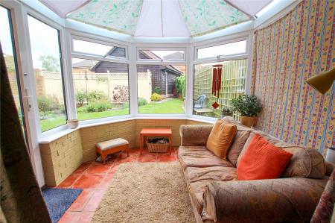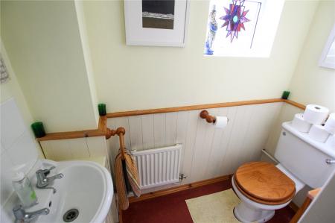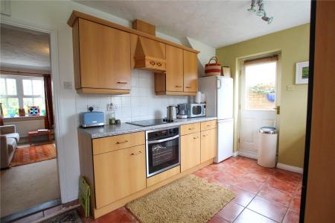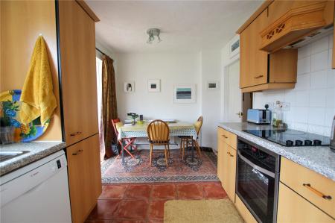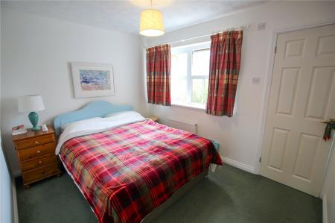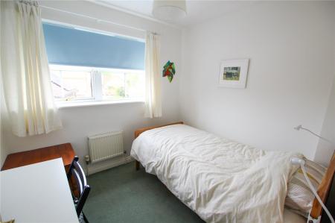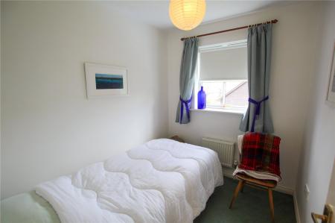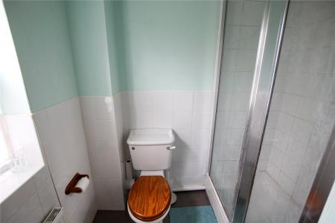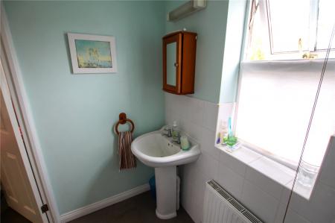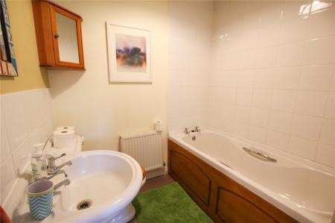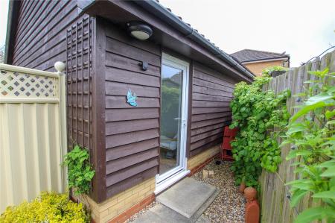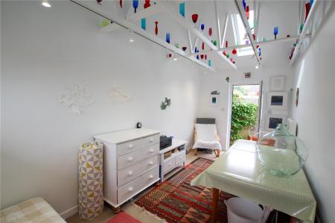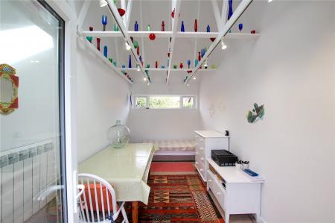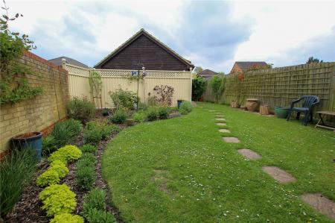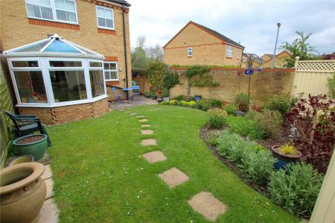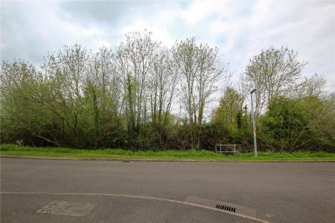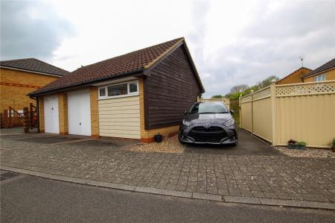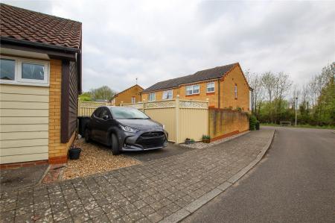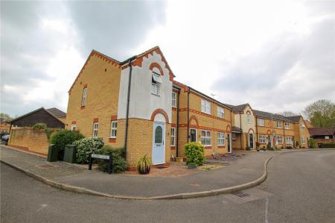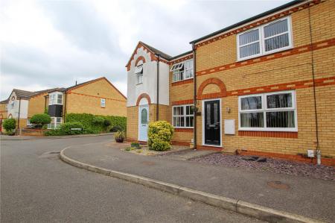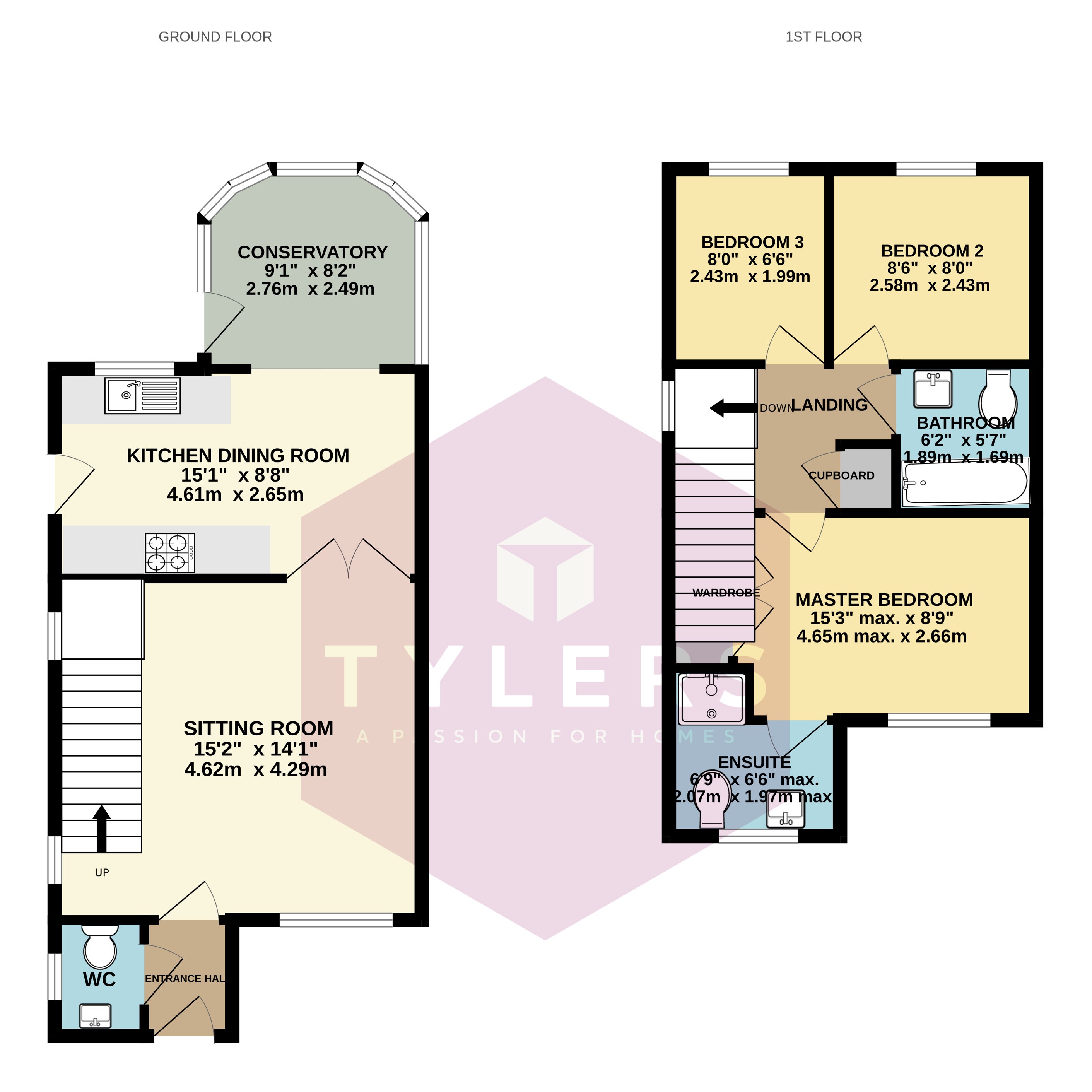- Three bedrooms including a Master with an ensuite.
- Converted garage/fourth bedroom/studio.
- Bathroom.
- Cloakroom with 3rd WC.
- Sitting room.
- Kitchen dining room with oven,hob and extractor.
- Conservatory.
- Enclosed rear garden.
- Driveway parking.
- Private outlook in a sought after residential location.
3 Bedroom Semi-Detached House for sale in Cambridge
Entrance Hall
Recently replaced composite door, coat hanging space and inner door.
Cloakroom
Comprising a WC, handbasin with splash back tiling and vanity cupboard below, timber panelling to lower walls, opaque side window.
Sitting Room
With stairs off to the first floor, twin aspect windows to the front and side, double doors open to;
Kitchen Dining Room
Comprising a good number of cupboard units, an integral hob, oven, concealed extractor hood, plumb and space for three appliances, round edged work surfaces with splash back tiling, side part glazed personal door, rear window, tiled floor, wall mounted gas fired Worcester boiler, open to:
Conservatory
Brick lower walls and uPVC double glazed windows and roof and door to garden, continued tiled flooring from the dining area.
First Floor
Landing, window alongside the top of the stairway maximising the natural light into the first floor, loft access to the roof space, built in airing cupboard with the hot water cylinder.
Master Bedroom
With a private outlook and large built in shelved and hanging wardrobe.
Ensuite
Comprising an oversize fully tiled shower cubicle, WC, wash handbasin, opaque window, light fitting with electric point, extractor fan.
Bedroom 2.
A good size single facing the rear.
Bedroom 3.
A third single bedroom.
Bathroom
Comprising a panelled bath, WC, wash handbasin, splash back tiling and extractor fan.
Outside
An open corner frontage is laid to shingle and a block paved pathway. A part wall enclosed rear garden measures approx. 10m deep min x 7.36m wide ( 32.81ft x 24.15ft ) with a gate leading to a single parking space. Outdoor tap and electric socket.
Beyond here is a most versatile and excellent converted garage with a weather boarded exterior, pitched roof and exposed brick lower wall. Utilised as a home office/occasional fourth bedroom with a double glazed door and window, two electric heaters, open vaulted ceiling measuring internally 5.31m x 2.47m ( 17.42ft x 8.10ft ) - an ideal extra room or guest or work!
Important Information
- This Council Tax band for this property is: C
Property Ref: HIS_HIS250193
Similar Properties
3 Bedroom Semi-Detached House | Asking Price £365,000
A three bedroom semi-detached family home in need of some cosmetic updating located on the outskirts of the village with...
2 Bedroom Semi-Detached House | Asking Price £365,000
A spacious two double bedroom semi-detached home with garden and parking facing onto an open play park in this convenien...
3 Bedroom End of Terrace House | Asking Price £365,000
A smart modern three bedroom end of terrace town house with garage along side situated within a quite cul de sac overloo...
3 Bedroom Semi-Detached House | Asking Price £370,000
A well-kept and set back three bedroom semi-detached house facing a designated green area with a garage in block offered...
3 Bedroom Terraced House | Asking Price £375,000
A well presented three bedroom terraced home with versatile accommodation situated within an exclusive cul de sac with a...
2 Bedroom Terraced House | Offers in region of £375,000
A spacious two double bedroom mid-terrace house with parking to the far end of a central and quiet cul de sac in this so...
How much is your home worth?
Use our short form to request a valuation of your property.
Request a Valuation
