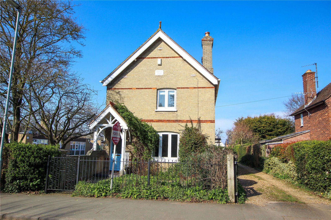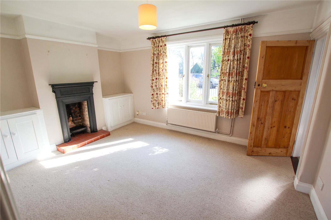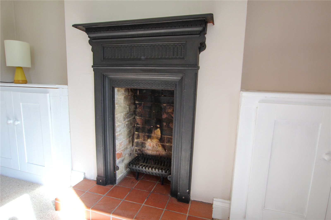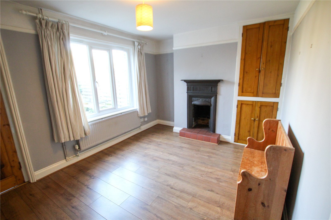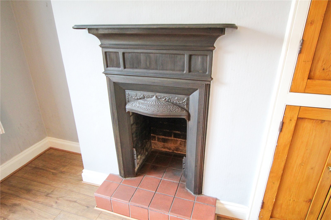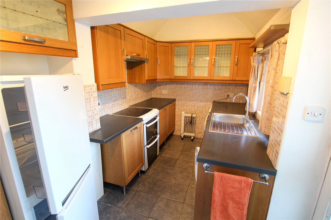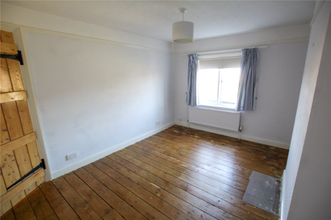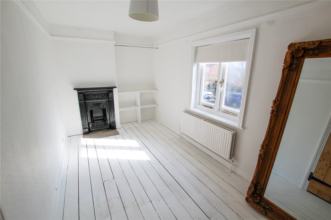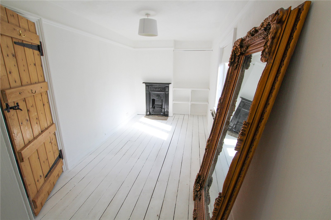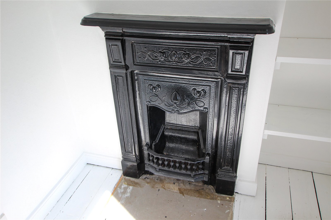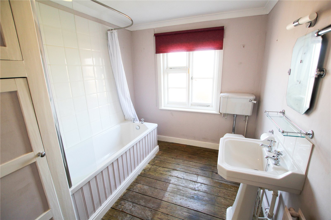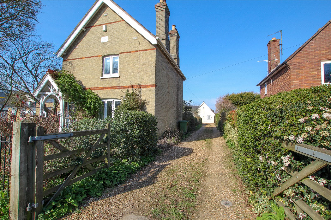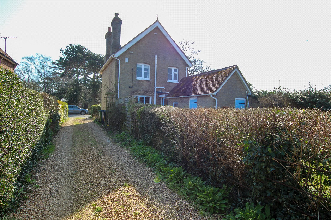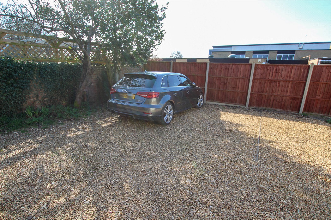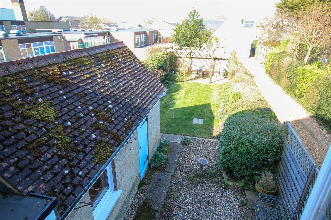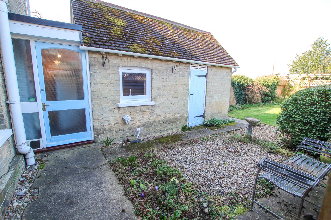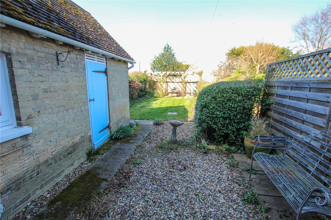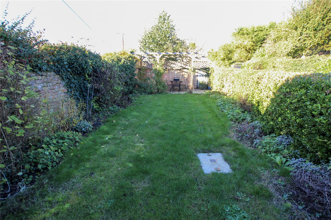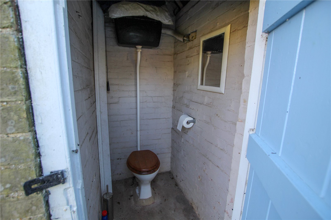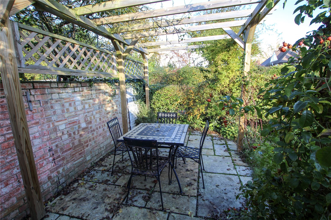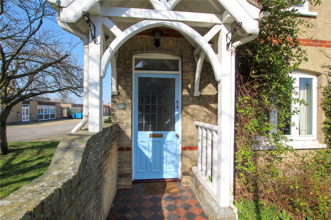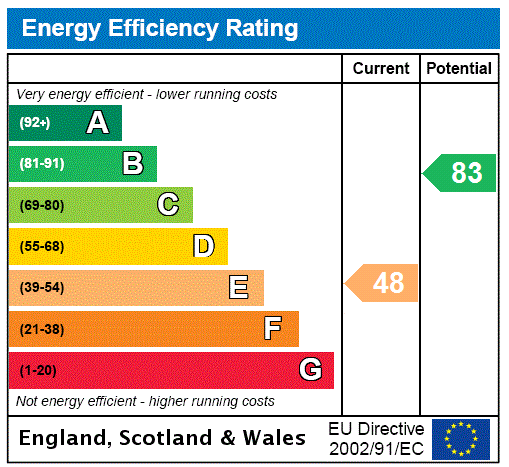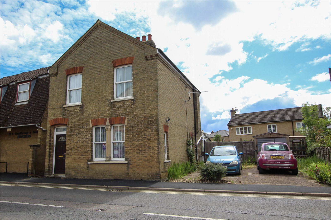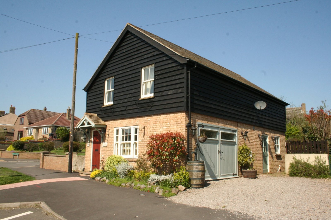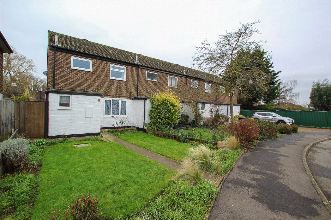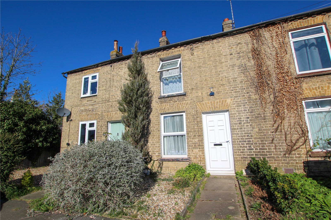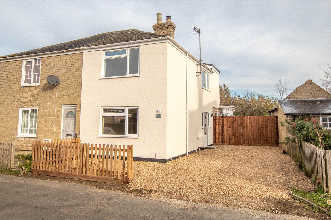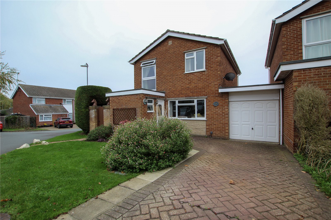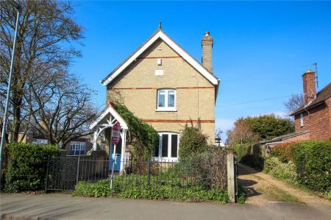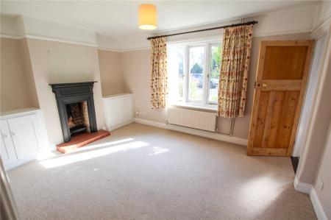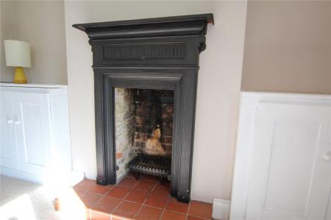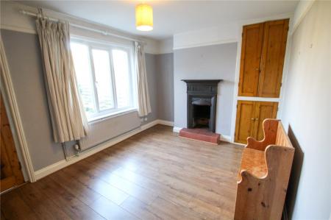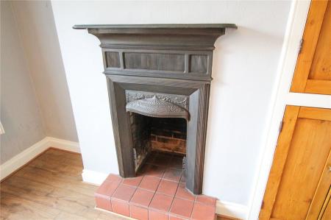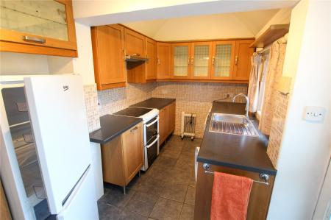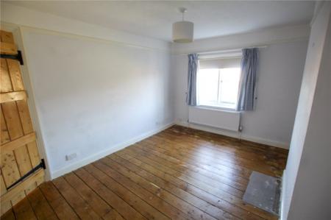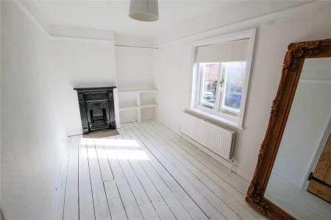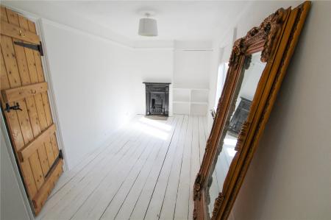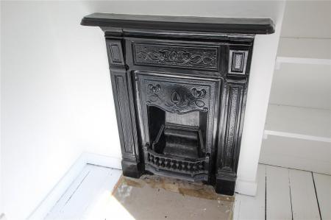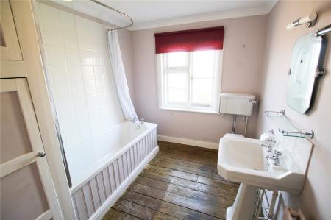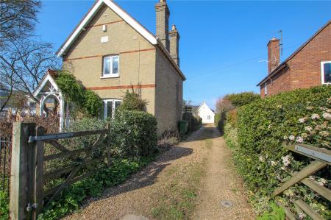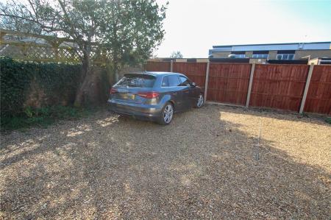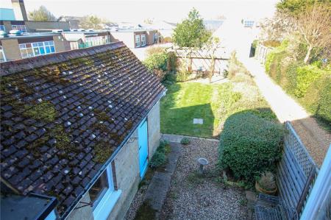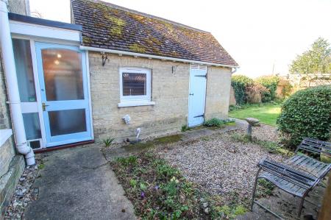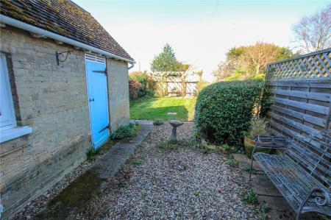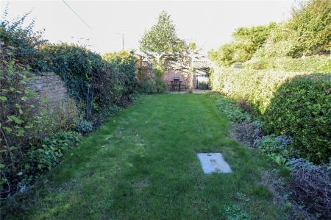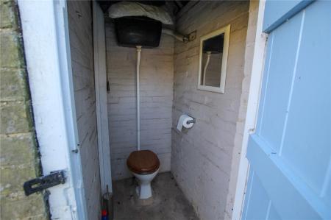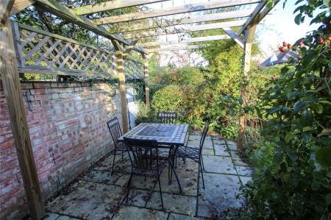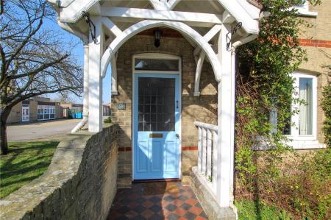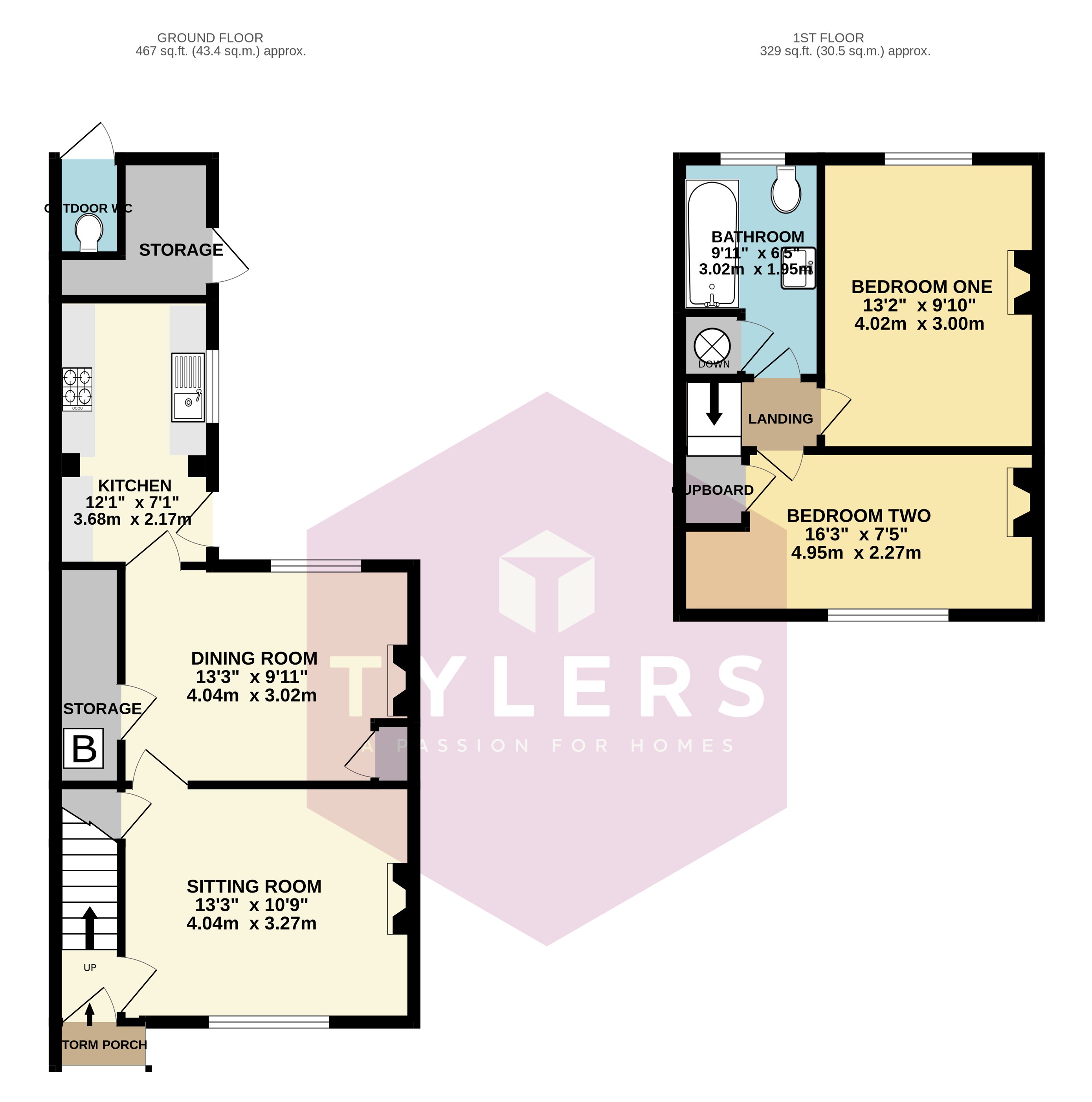- Attractive two double bedroom detached accommodation.
- Two reception rooms with original fireplaces.
- Vaulted kitchen.
- First floor three piece bathroom with shower.
- Gas radiator central heating.
- Front and rear gardens with outdoor WC.
- Allocated parking for two vehicles.
- Central village location near schools and the High Street.
- No upward sales chain.
2 Bedroom Detached House for sale in Cambridge
Storm Porch
Open and pitched with an leaded window front entrance door.
Entrance Hall
Stairs ahead with inner panelled wooden door, as throughout the property.
Sitting Room
With a feature period cast iron fireplace and surround with built in low level cupboards either side of the chimney breast, picture rail, built in understairs cupboard and front facing triple paned window.
Dining Room
With a feature period cast iron fireplace with cupboards to one side, one above the other, window looks down the rear garden, wood effect flooring, picture rail, built in walk in storage cupboard housing a recently replaced gas fired boiler.
Kitchen
In part with a vaulted ceiling, a good number of cupboard and cabinet units, space for appliances, mosaic splash back tiling, side window, glazed personal door to the garden with window alongside.
First Floor
Landing with loft access to the roof space.
Bedroom 1.
Across the front of the property with painted timber floorboards, feature cast iron period fireplace, window and built in raised storage cupboard.
Bedroom 2.
With a rear facing window, exposed timber floorboards, picture rail, second access to the loft space.
Bathroom
A classic three piece white suite with a shower over a panelled bath, WC, pedestal wash hand basin, splash back tiling, frosted rear window, exposed timber floorboards, built in airing cupboard housing the hot water cylinder, extractor fan.
Outside
Set behind iron railings and a gate the enclosed front garden sets the property back 5.2m (17.06ft). Side shared vehicular access, with one other property, leads to allocated parking beyond the garden for two vehicles. Side gated access leads to an enclosed rear garden measuring approx. 18.9m x 6.5m (62ft x 21.33ft) laid to lawn and a paved seating area with pergola, outdoor storage with light and power and an outdoor WC.
South Cambs District Council
Council Tax Band D £2202.99 for 2023/24.
Important Information
- This is a Freehold property.
- The review period for the ground rent on this property is every 1 year
- This Council Tax band for this property is: D
- EPC Rating is E
Property Ref: HIS_HIS240392
Similar Properties
3 Bedroom Detached House | Guide Price £340,000
A three bedroom detached period home in the centre of this sought after north Cambridge Village with two bathrooms, ampl...
3 Bedroom Detached House | Asking Price £340,000
A modern three bedroom detached family home with a unique charm and character offering versatile and spacious accommodat...
3 Bedroom End of Terrace House | Asking Price £335,000
A smart well maintained three bedroom end of terrace house in this quiet no through road location with a smart refitted...
2 Bedroom Terraced House | Asking Price £350,000
A two bed Victorian era terrace home in a sought after location offering open plan living accomodation, garden and the o...
2 Bedroom Semi-Detached House | Asking Price £350,000
A completely refurbished and modernised two double bedroom semi detached cottage with new Kitchen and Bathroom along wit...
3 Bedroom Link Detached House | Asking Price £360,000
A well maintained three bedroom link detached family home set in a generous corner garden with a garage and driveway in...
How much is your home worth?
Use our short form to request a valuation of your property.
Request a Valuation

