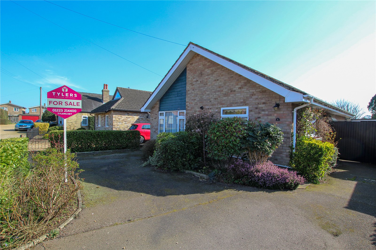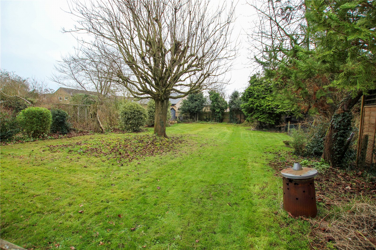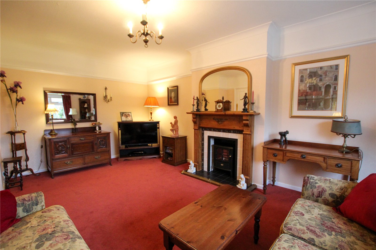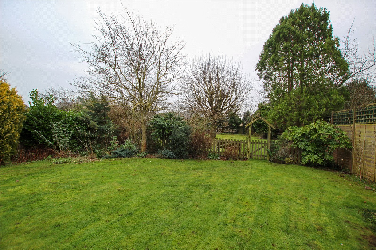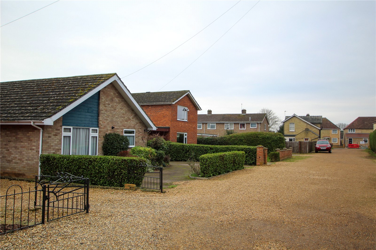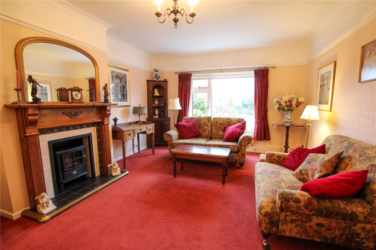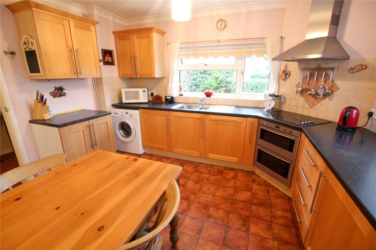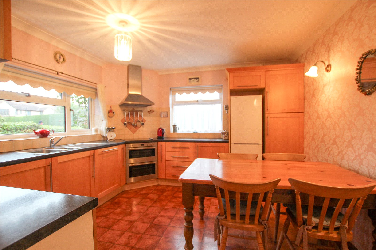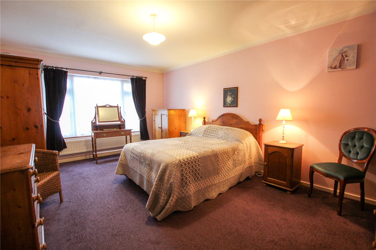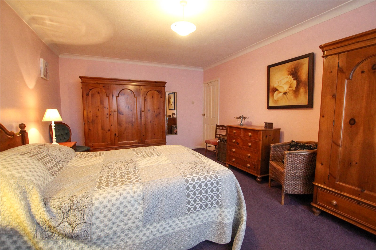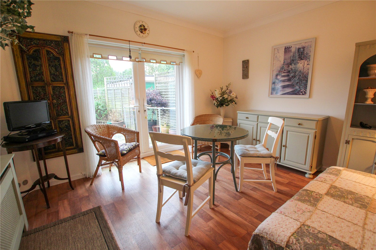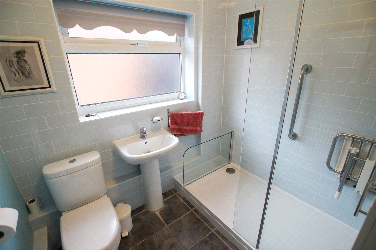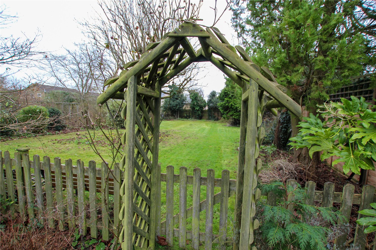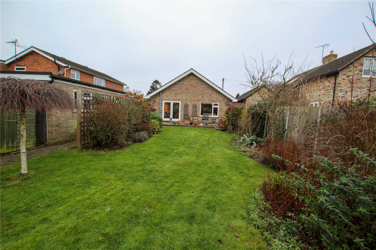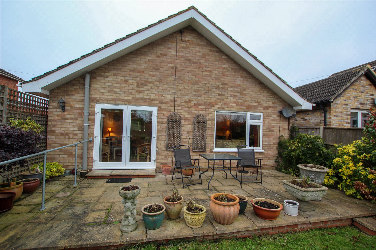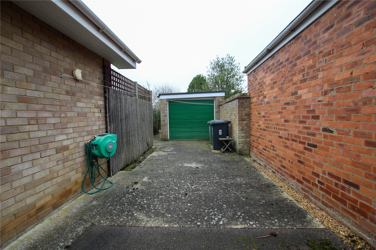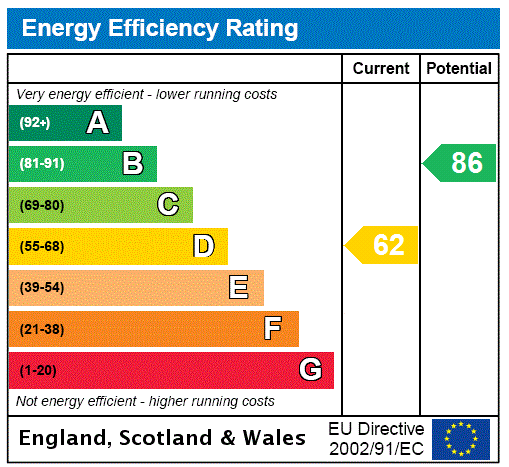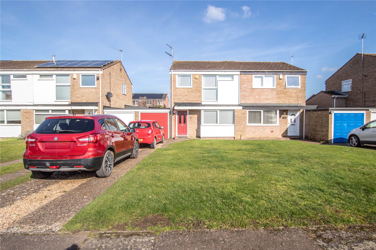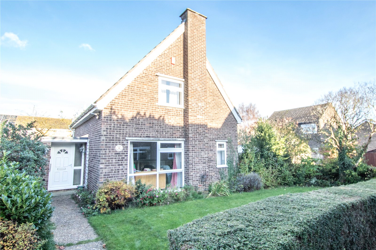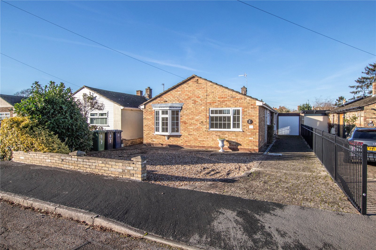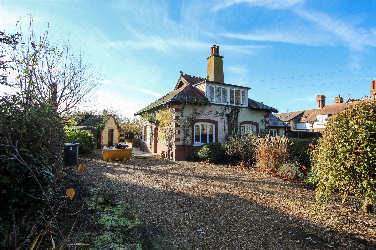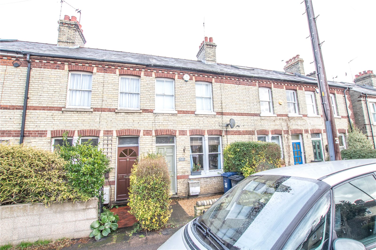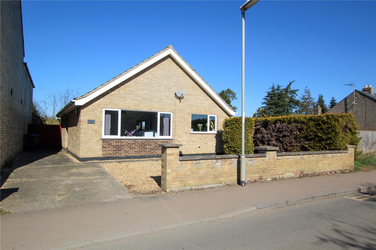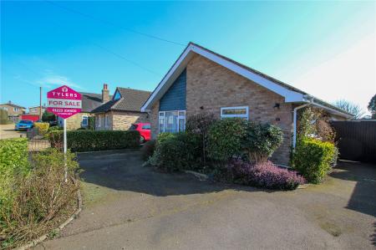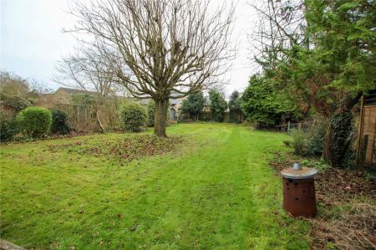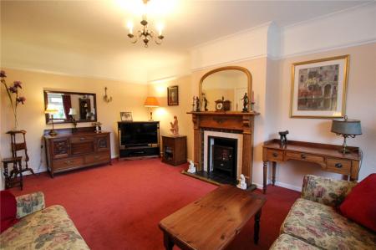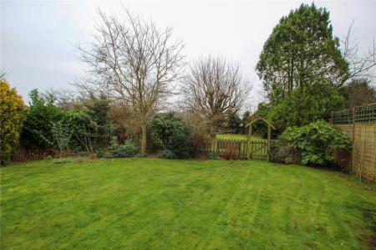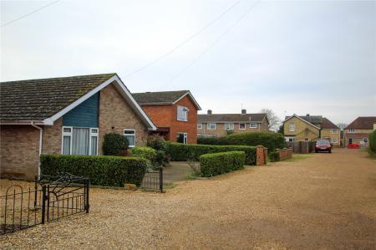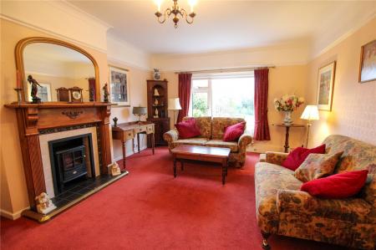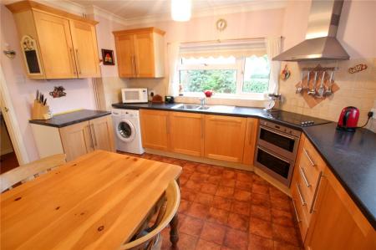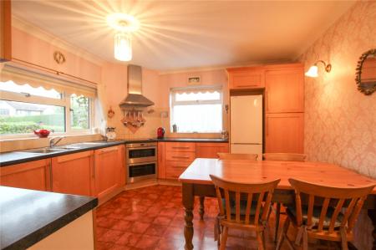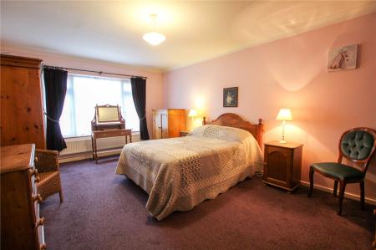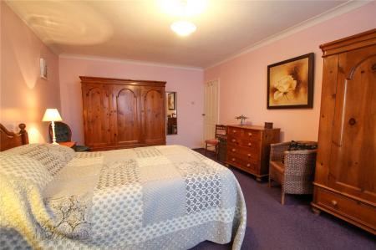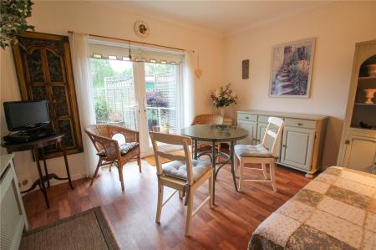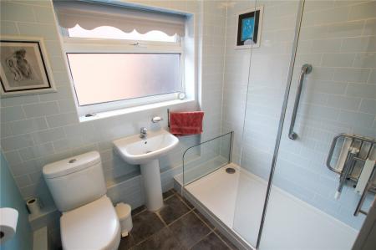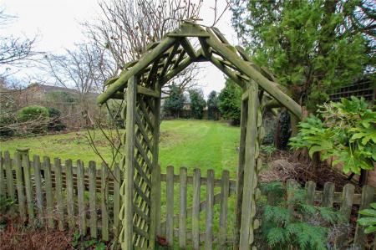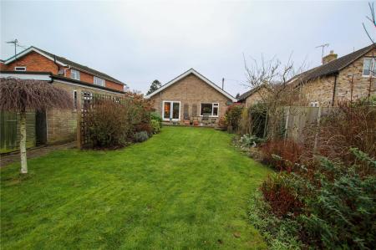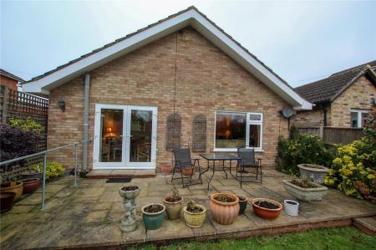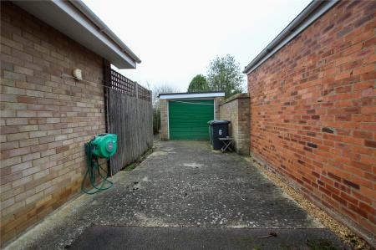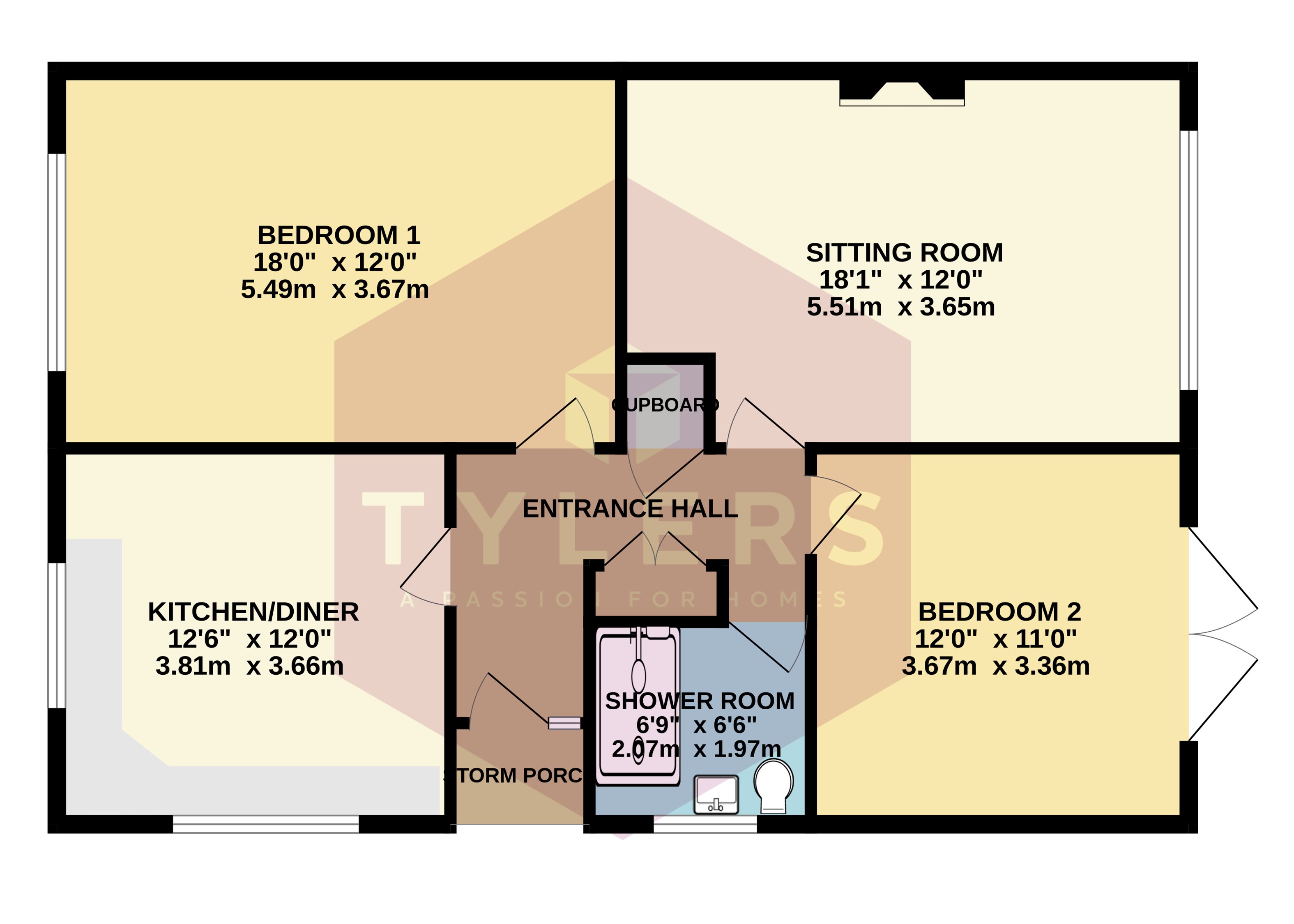- Non estate quiet location built around 1969.
- Smart spacious accommodation set in generous gardens.
- Gas radiator central heating and uPVC double glazing.
- Sweeping driveway and garage.
- Available with the distinct advantage of vacant possession and no upward sales chain.
- Close to the centre of the village, public transport and all its facilities.
2 Bedroom Detached Bungalow for sale in Cambridge
Entrance Porch
Side main door with an inset storm porch with the electric cupboard to the side.
Entrance Hall
L shaped with loft access to the roof space, built in double wardrobe with cupboards above and a separate shelved storage cupboard with a cupboard above.
Kitchen Dining Room.
Comprising ample Shaker style units with a dark round edged work surface and splash back tiling, integrated Neff electric hob, oven and grill with stainless steel extractor hood, concealed Neff dishwasher, inset one and a half bowl sink and drainer, plumb and space for a washing machine, wall mounted lights, twin aspect windows to front and side make this a light room with ample space for a table and four chairs.
Lounge
With a feature fireplace and attractive surround and hearth with electric stove, picture rail and a deep rear window looking down the private garden.
Bedroom 1
A generous first bedroom to the front of the accommodation.
Bedroom 2.
Another double bedroom to the rear with French doors open to the rear patio garden - currently utilised as a separate dining area/reception room.
Shower Room.
Refitted to a good standard with a walk in shower with grab handle and seat, metro splash back tiling, WC, wash hand basin, frosted side window, additional electric heater and light fitting with shaver socket.
Outside
A part enclosed front garden with a sweeping driveway provides ample off road parking continuing alongside the property via double gates to a single garage with up and over door, light and power. A feature of the property is the long rear garden measuring in total 49.75m long x 11.65m wide ( 163.22ft x 38.22 ft ) divided into two parts by a low fence. Well maintained and laid principally to lawn and a paved patio, mature shrubs, plants and trees, garden shed and pathway this works on many levels, for the keen gardener, dog owner or for those with young children or grandchildren wanting to the space to run around. Outdoor light and tap fittings.
Important Information
- This is a Freehold property.
- The review period for the ground rent on this property is every 1 year
- This Council Tax band for this property is: E
- EPC Rating is D
Property Ref: HIS_HIS250008
Similar Properties
3 Bedroom Semi-Detached House | Asking Price £415,000
A well presented three bedroom semi-detached family home in this popular location and sought after village close to Camb...
2 Bedroom Detached House | Asking Price £400,000
An unusual and versatile two bedroom detached home in a traffic free location with a large garden in need of some cosmet...
4 Bedroom Detached Bungalow | Offers in region of £395,000
A versatile 3/4 bedroom detached bungalow with gas central heating and an enclosed rear garden within this popular villa...
2 Bedroom Semi-Detached House | Asking Price £425,000
A most appealing attractive ' Chivers Cottage ' extended and well presented retaining many original character features s...
2 Bedroom Terraced House | Guide Price £425,000
A Victorian two bedroom terrace home with a good size garden with scope for further improvement in a popular north city...
2 Bedroom Detached Bungalow | Asking Price £425,000
A spacious two bedroom non estate detached bungalow with refitted kitchen and bathroom set in a particularly large garde...
How much is your home worth?
Use our short form to request a valuation of your property.
Request a Valuation

