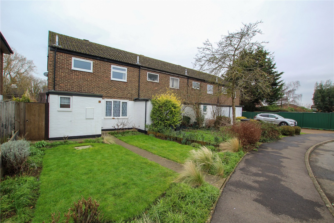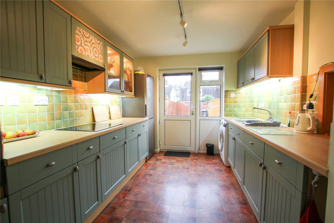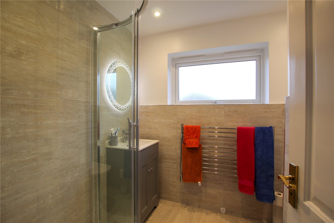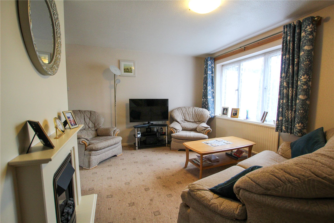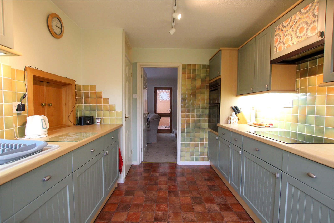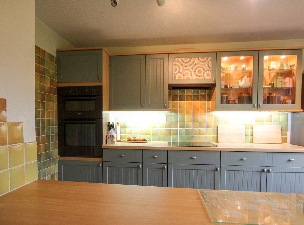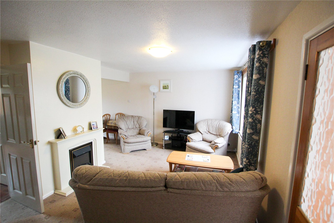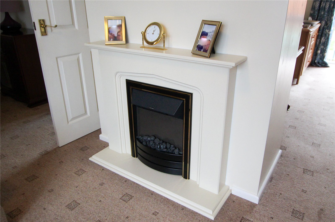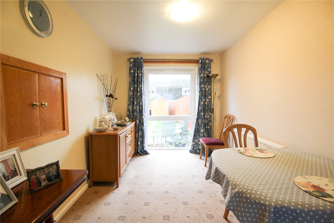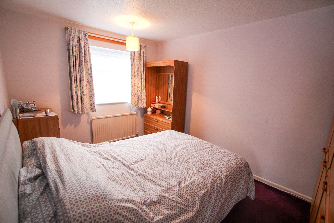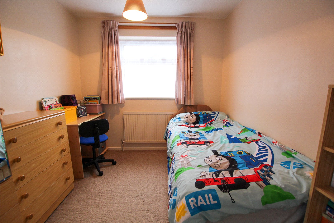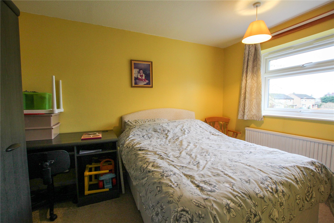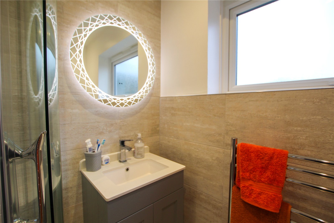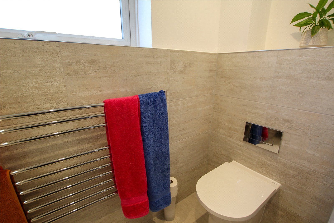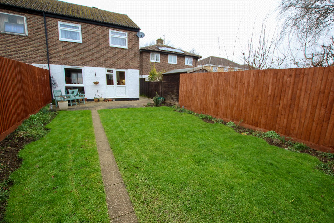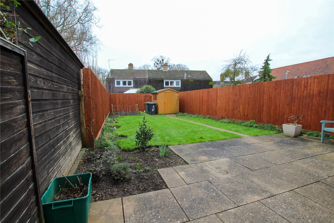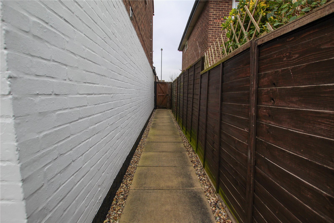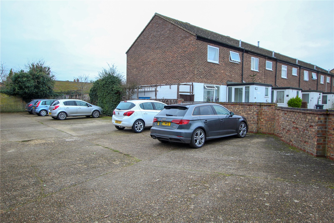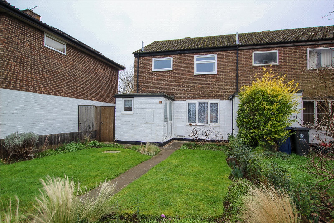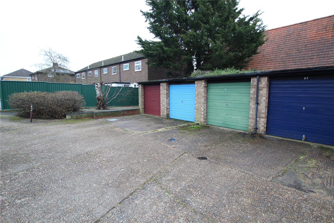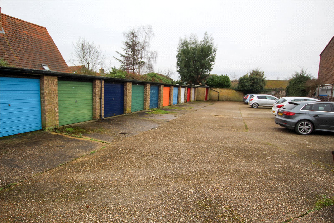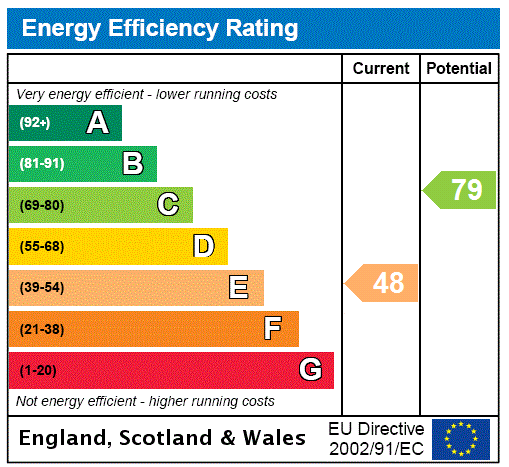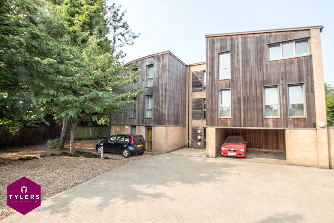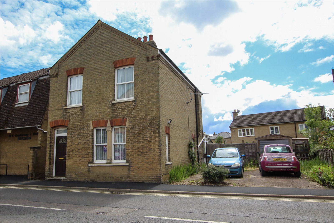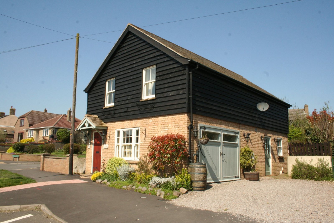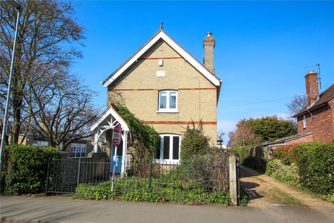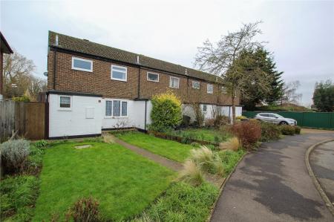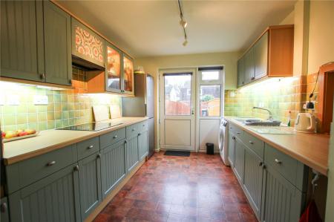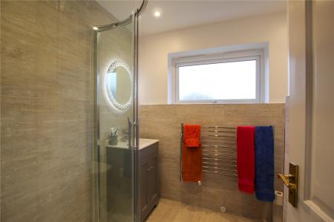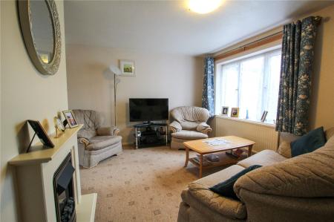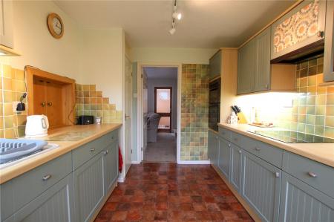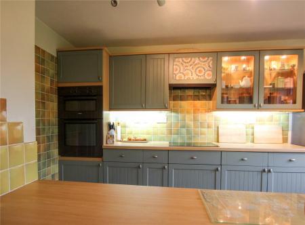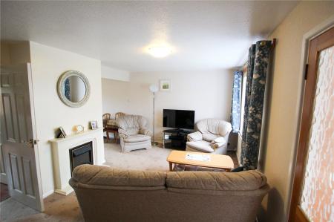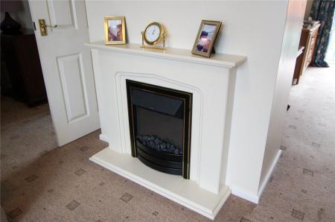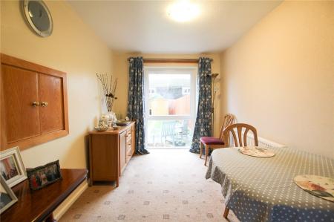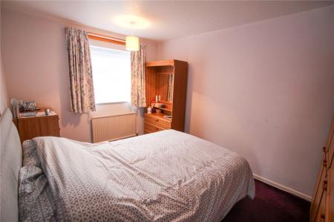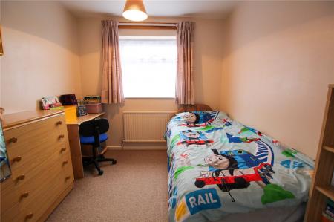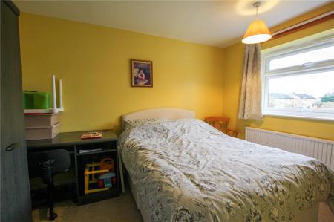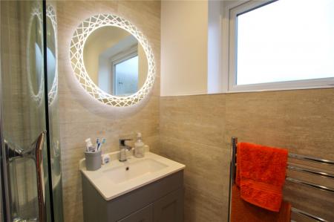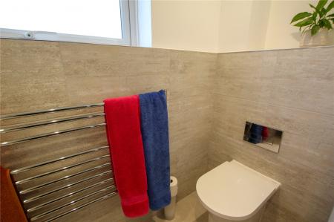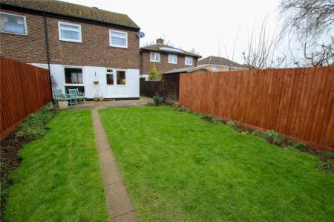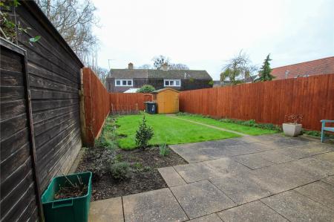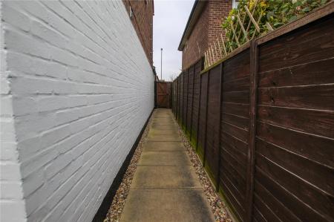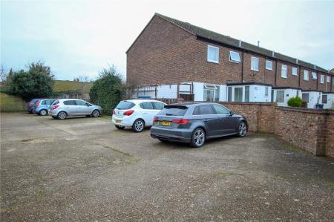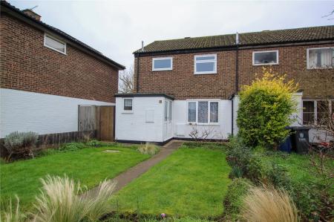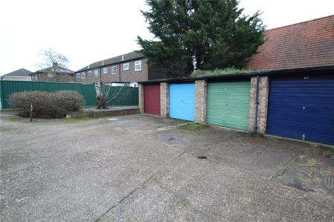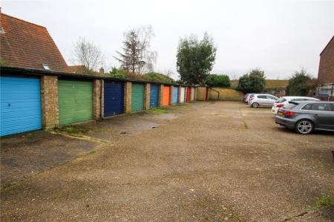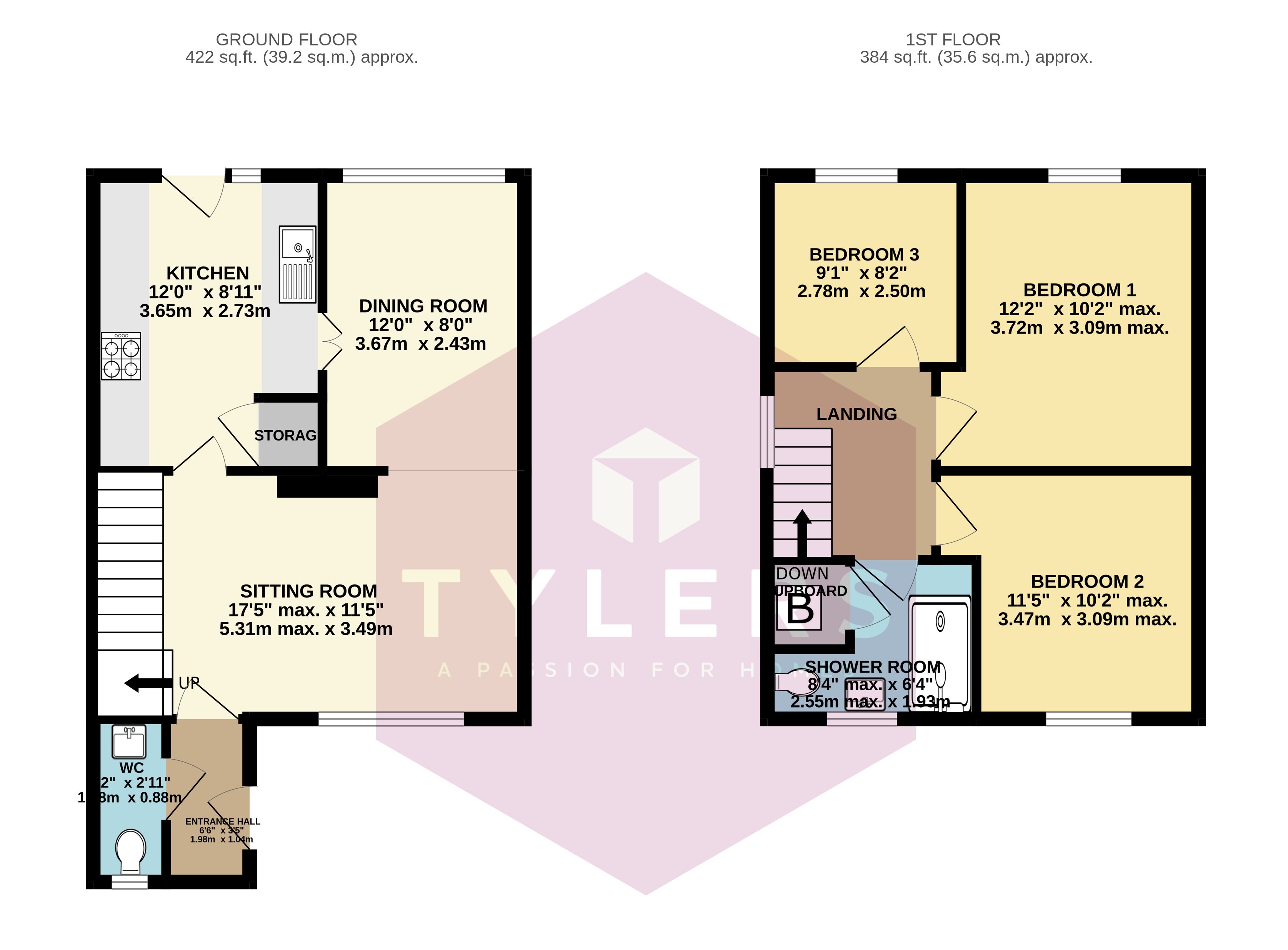- Three good size bedrooms.
- Refitted shower room.
- Kitchen with appliances.
- Entrance hall
- Cloakroom with 2nd WC.
- Sitting room with a recently added living flame fireplace.
- Dining room.
- Open front and enclosed rear garden.
- Garage in nearby block and allocated parking.
3 Bedroom End of Terrace House for sale in Cambridge
Part Glazed Entrance Door
Entrance Hall
With a replaced fuse box, door to WC and inner door to all the remaining accommodation.
Cloakroom
A white suite comprising a WC, hand basin with splash back tiling with a vanity cupboard below, frosted window, radiator.
Sitting Room
With recently added living flame electric remote fireplace with an attractive surround and hearth, stairs to the first floor, broad front facing window with private outlook.
Dining Room
Open from the Sitting Room, with a hatch through to the kitchen. tall, replaced window overlooks the rear garden.
Kitchen
With ample cupboards and cabinets, Bosch double oven, Induction hob with concealed extractor hood, single sink and drainer with mixer tap, splash back tiling, storage cupboard with radiator, rear window and personal door access to the rear garden.
First Floor
Galleried landing with side window maximising the natural light into the accommodation, loft access to the roof space with a drop down ladder.
Bedroom 1.
A good double overlooks the rear.
Bedroom 2.
Another double looking down Pelham way and across to Cottenham Water Tower.
Bedroom 3.
A good single easily accommodating a single bed and desk.
Shower Room.
Around a year old with a fully tiled oversize shower cubicle, further tiling to all remaining walls, WC, wash hand basin with vanity cupboard below, inset spotlights, frosted window, heated towel rail, deep built built in cupboard housing the replaced Worcester gas fired boiler, annually serviced.
Outside
An open well-kept front garden with pathway sets the property back with gated side access to the rear. An enclosed rear garden measures 17.23m x 6.87m (56.53ft x 22.54ft) with rear gated access. Laid principally to lawn, shrubs and pathway with a timber garden shed and outdoor lighting.
A single garage in a nearby block with up and over door and allocated parking opposite.
Important Information
- This is a Freehold property.
- This Council Tax band for this property is: C
- EPC Rating is E
Property Ref: HIS_HIS250055
Similar Properties
2 Bedroom Flat | Asking Price £330,000
An executive two bedroom first floor apartment with its own balcony situated within an exclusive development of just 9 p...
2 Bedroom Flat | Asking Price £325,000
A particularly spacious first floor two double bedroom apartment in need of some updating situated within a popular deve...
2 Bedroom Flat | Asking Price £315,000
A light and airy second floor two double bedroom apartment with spacious accommodation offered in good condition with no...
3 Bedroom Detached House | Guide Price £340,000
A three bedroom detached period home in the centre of this sought after north Cambridge Village with two bathrooms, ampl...
3 Bedroom Detached House | Asking Price £340,000
A modern three bedroom detached family home with a unique charm and character offering versatile and spacious accommodat...
2 Bedroom Detached House | Asking Price £340,000
An attractive 1910 built two double bedroom detached house retaining its original charm with gardens, allocated parking...
How much is your home worth?
Use our short form to request a valuation of your property.
Request a Valuation

