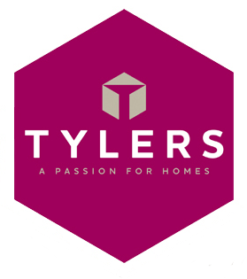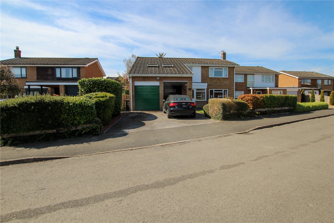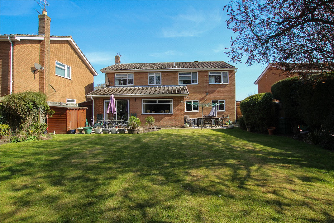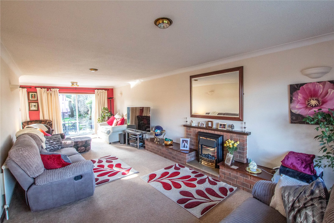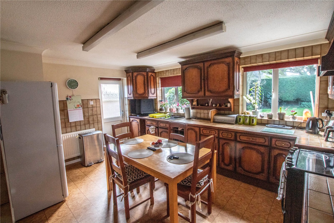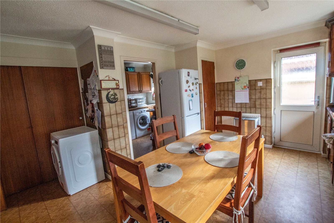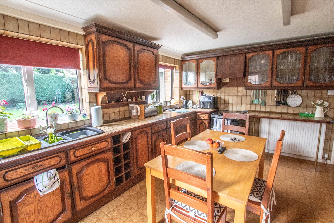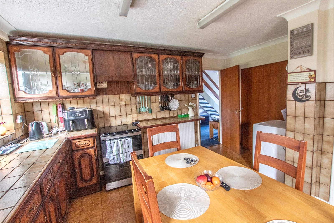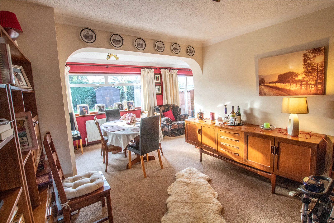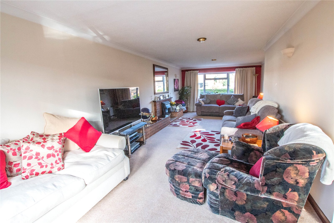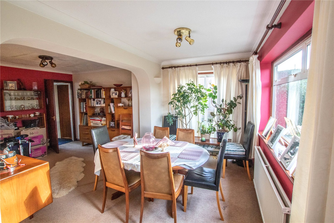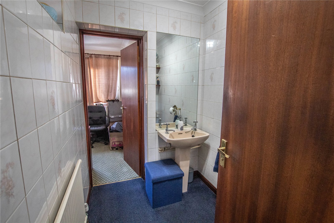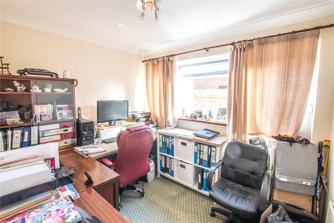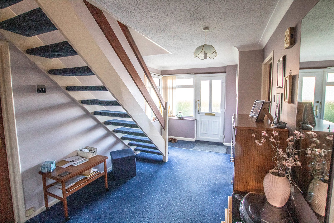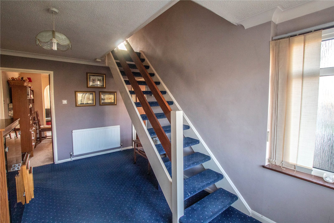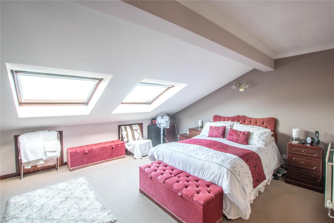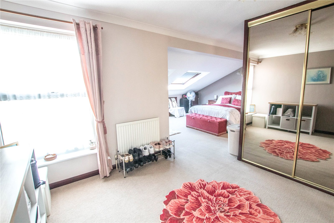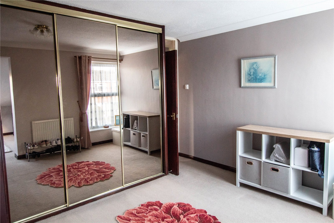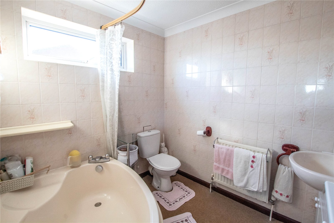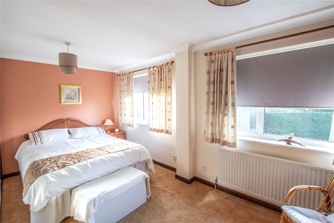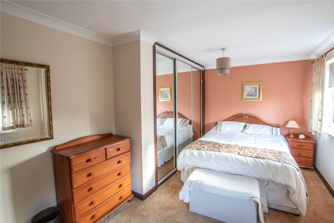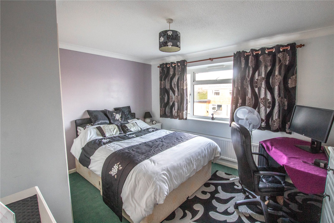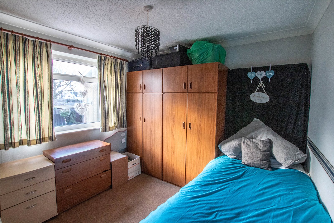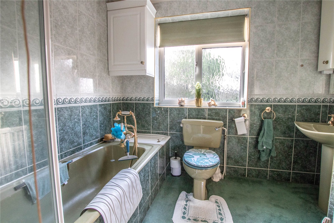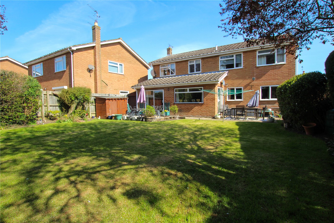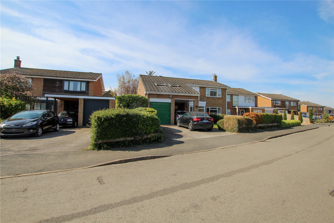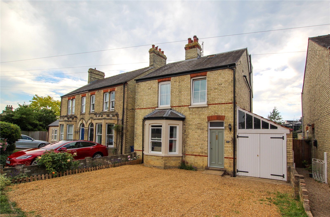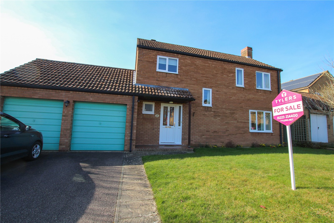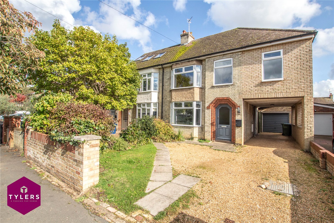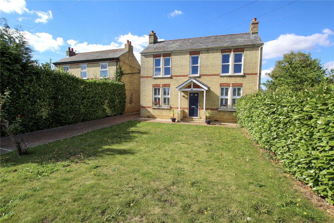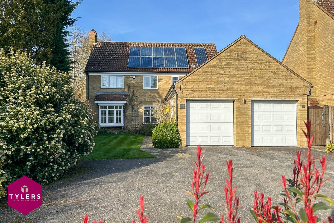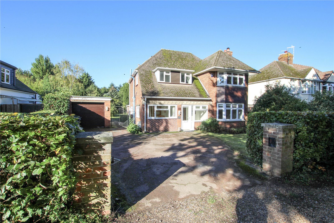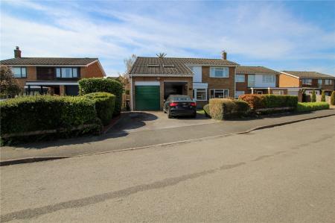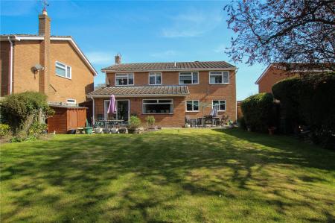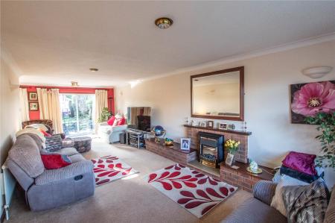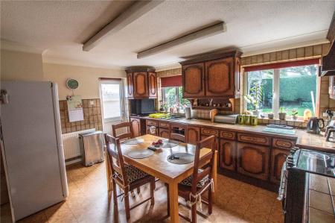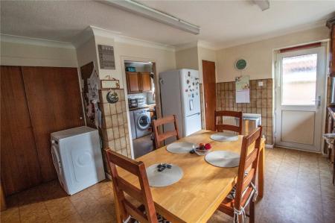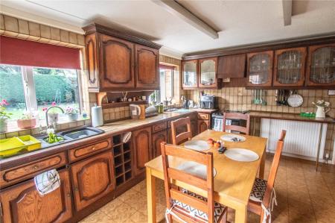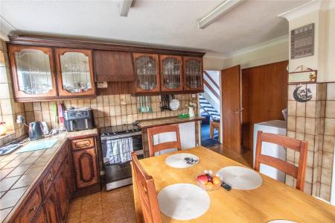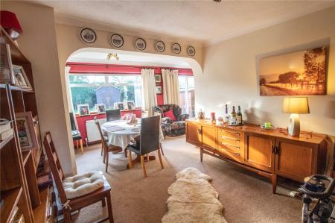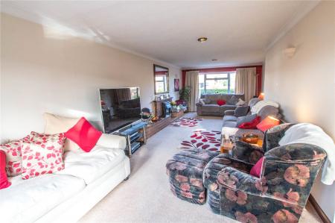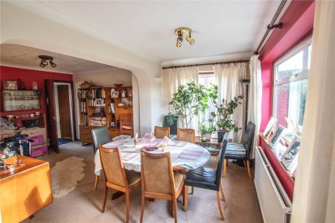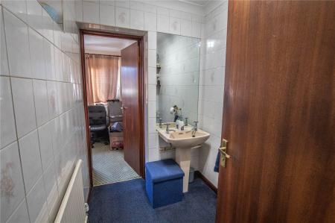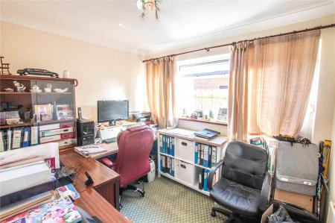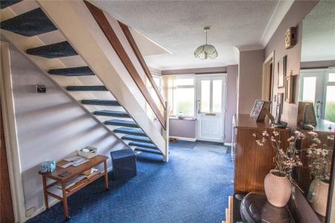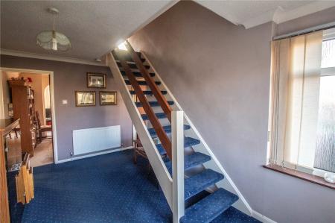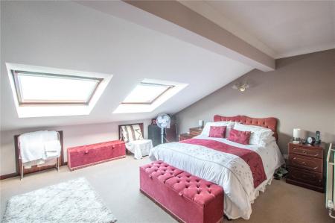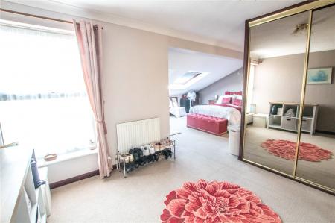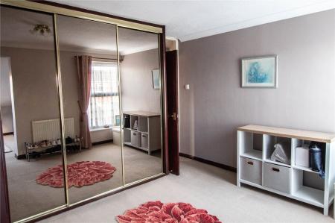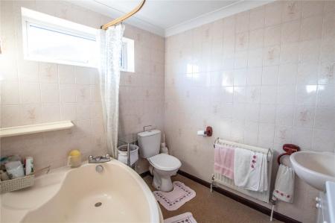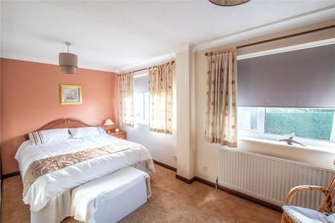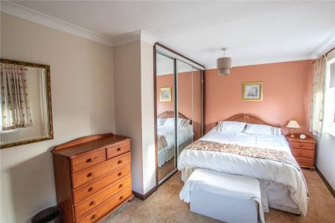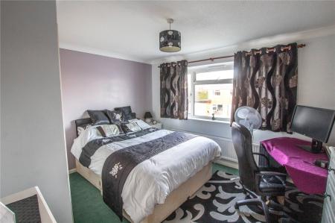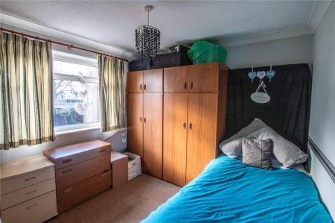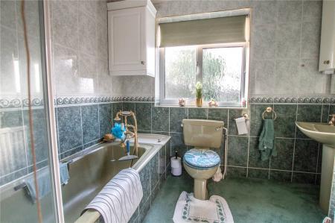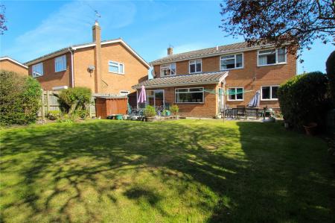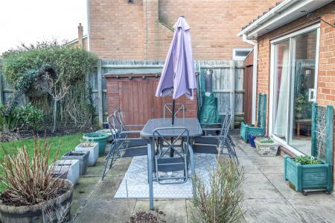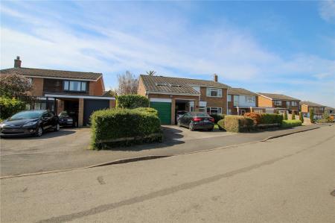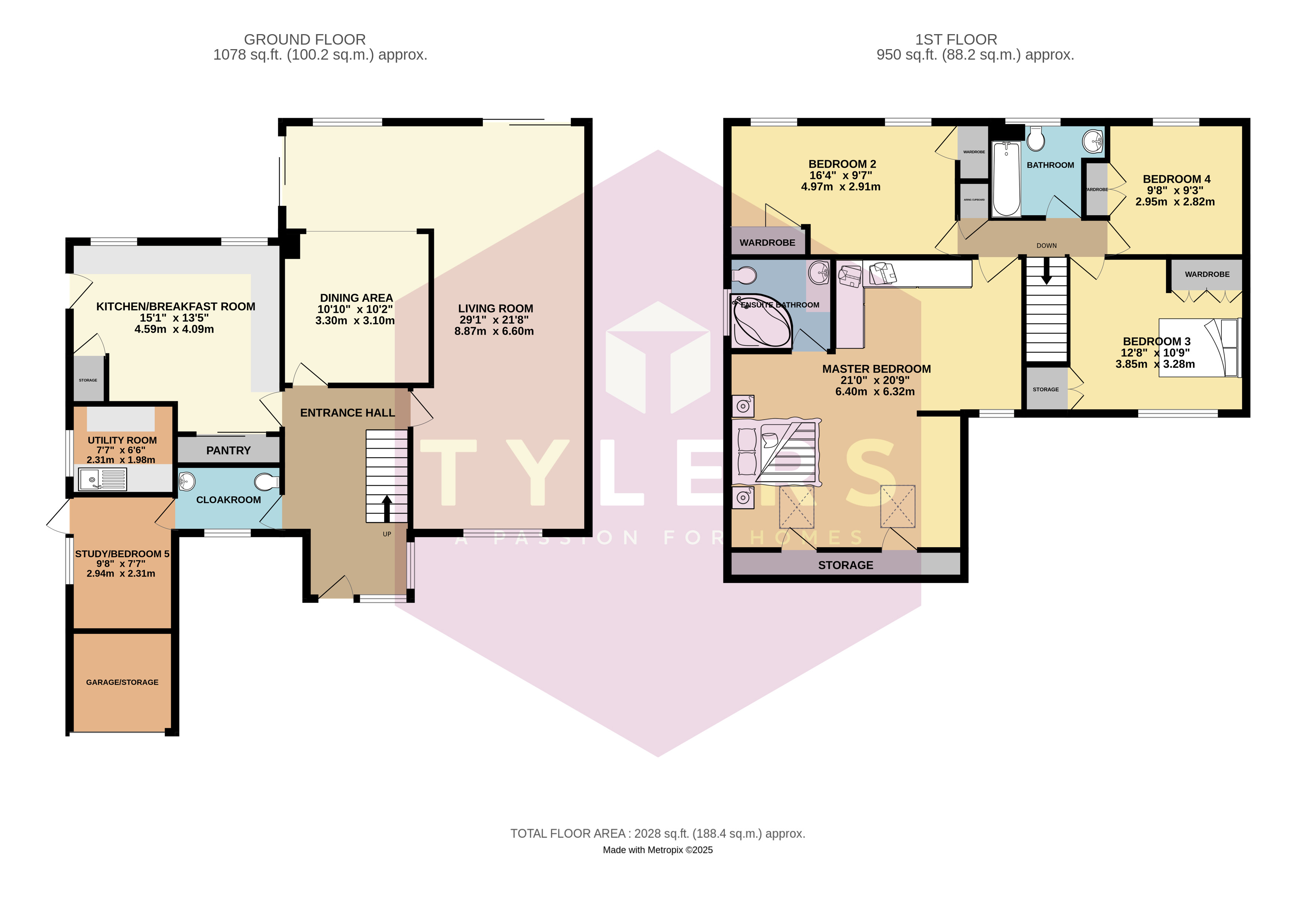- Extended Detached Family Home
- 4/5 Bedrooms
- Kitchen/Breakfast
- Large Living Room
- Dining Area
- Cloakroom
- Master Bedroom with Dressing Area and En-Suite
- Family Bathroom
- South Facing Rear Garden
- Scope for further improvement
4 Bedroom Detached House for sale in Cambridge
Ground Floor Accommodation
There is a welcoming Entrance Hall with stairs leading to the first floor. Double glazed windows to front and side aspects. Radiator. Doors to:- Cloakroom comprising of a close coupled W.C. Wash hand basin. Opaque double glazed window to front aspect. Door leading to:- Study/Bedroom 5 with double glazed window to side aspect. Glazed door leading outside. Radiator. There is an "L" shaped Living room which is a great size with double glazed windows to front and rear aspects. Sliding patio doors leading out to the garden. Two radiators. Archway to:- Dining Area with radiator and door leading back to the Hallway. Kitchen/Breakfast comprising of a one and half bowl sink unit in front of double glazed window to rear aspect. A basic range of top and base units with tiled work surfaces over. Electric cooker point. Built in Pantry with sliding doors. Storage cupboard. Additional double glazed window to rear aspect. Door to:- Utility comprising of a single drainer sink unit. Plumbing for both washing machine and dishwasher.
First Floor Accommodation
Landing with loft access. Airing cupboard. Doors to:- Master Suite which comprises of a Dressing area with built in wardrobes. Double glazed window to front aspect. Opening out to the Main Bedroom Area with two Velux windows to front aspect. Storage into the eves. Radiator. Door to:- En-Suite Bathroom comprising of a shaped corner bath. Close coupled W.C. Wash hand basin. Radiator. Opaque double glazed window to side aspect. Bedroom 2 and Bedroom 3 are both generous doubles with fitted wardrobes. Bedroom 4 is a smaller double with built in wardrobes. The Family Bathroom is a good size with a panelled bath. Wash hand basin. Close coupled W.C. Radiator. Opaque double glazed window to rear aspect.
Outside
To the front is an open plan garden laid mainly to lawn with shrubs and borders. Driveway providing off road parking leading in turn to a car port. The garage has been partially converted and now provides useful storage. The rear garden is south facing laid mainly to lawn with trees, shrubs, borders and patio area.
Agents Notes
Tenure:- Freehold
Local Authority:- South Cambridgeshire District Council. Tax Band "E"
Services:- Mains Gas. Mains Electricity. Mains Water
Important Information
- This is a Freehold property.
- This Council Tax band for this property is: E
Property Ref: HIS_HIS250071
Similar Properties
3 Bedroom Detached House | Offers in region of £695,000
A stunning three storey extended and renovated home combining period and contemporary living with an ensuite and open ki...
4 Bedroom Detached House | Offers in region of £675,000
A modern four bedroom detached family home in a popular cul de sac location with a large garden and double garage offeri...
5 Bedroom Semi-Detached House | Guide Price £625,000
A substantial five bedroom extended semi detached family home with off road parking, car port and large garden close to...
4 Bedroom Detached House | Asking Price £725,000
An attractive double fronted extended character family residence with outbuildings sat in a most impressive plot and mat...
4 Bedroom Detached House | Offers in region of £775,000
A well proportioned detached family home with beautiful gardens enjoying a non-estate position in this much sought after...
3 Bedroom Detached House | Asking Price £950,000
An attractive detached family residence with approximately 2.5 acres ( STS ) of mature garden land in this sought after...
How much is your home worth?
Use our short form to request a valuation of your property.
Request a Valuation
