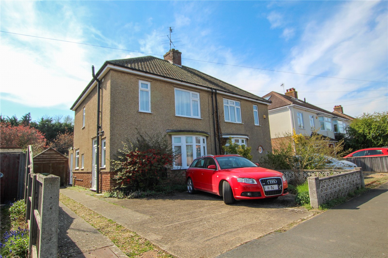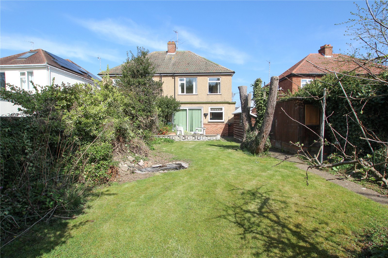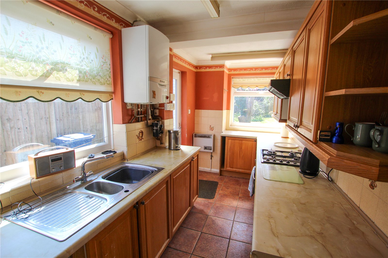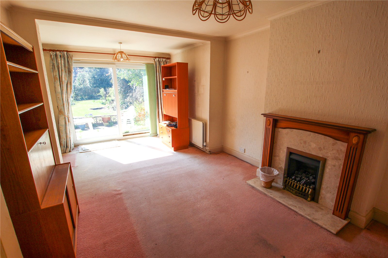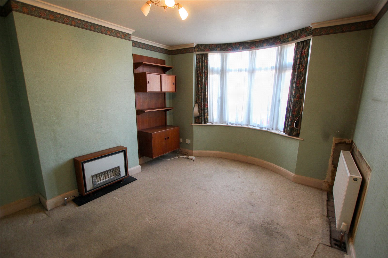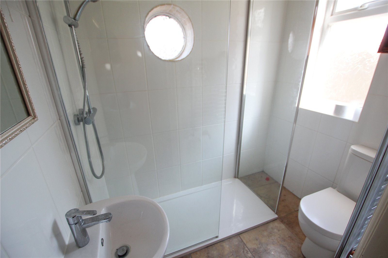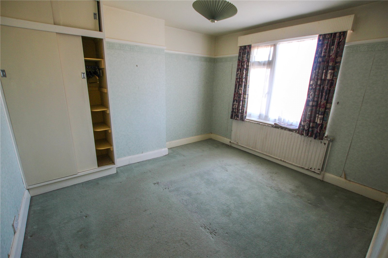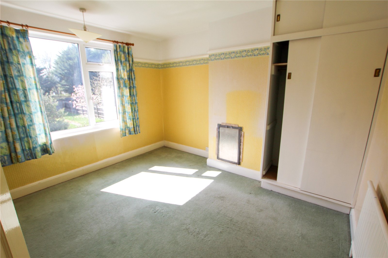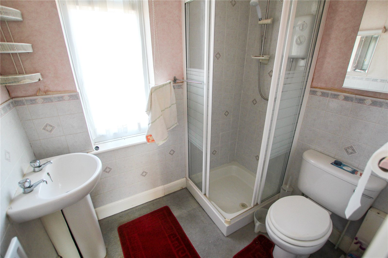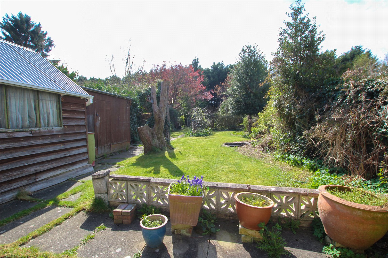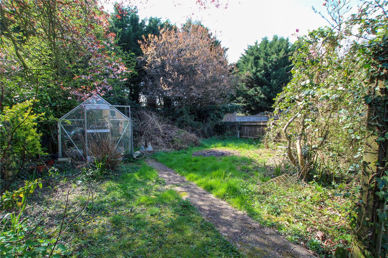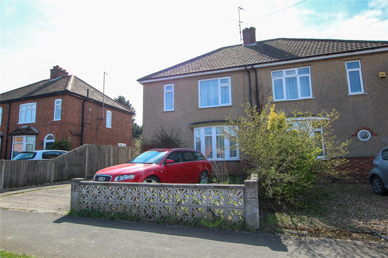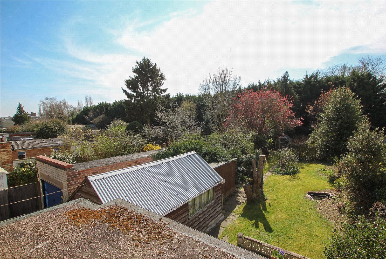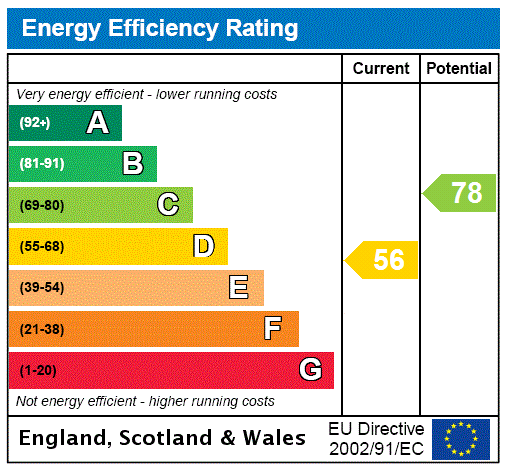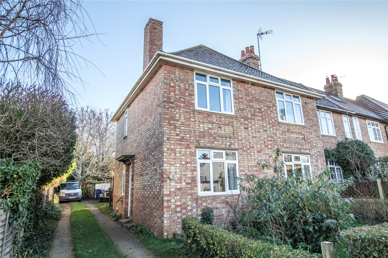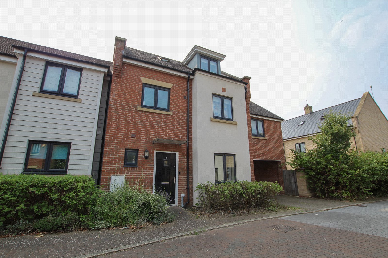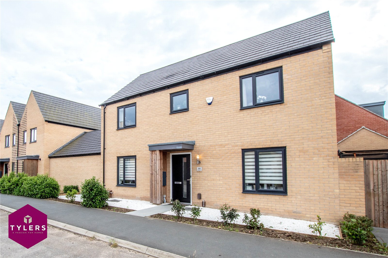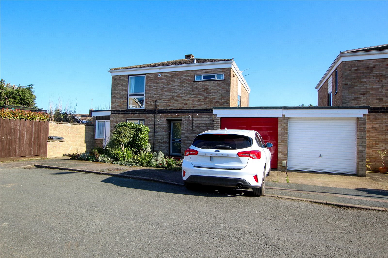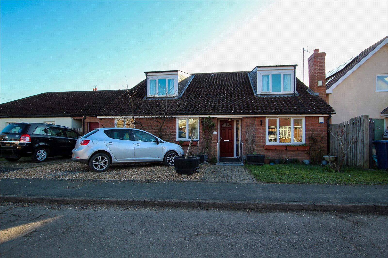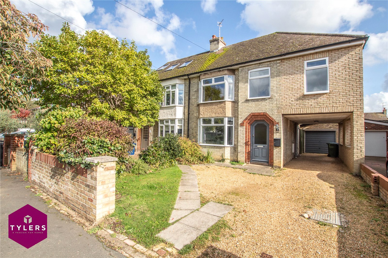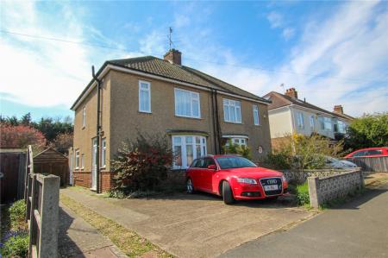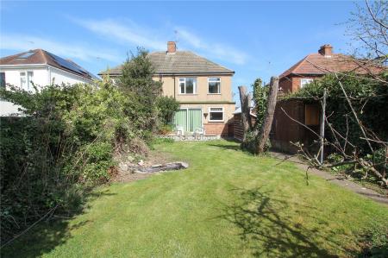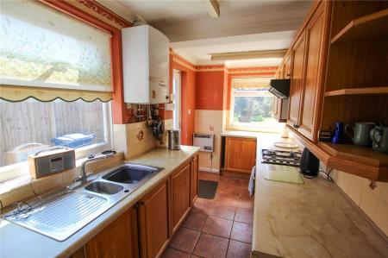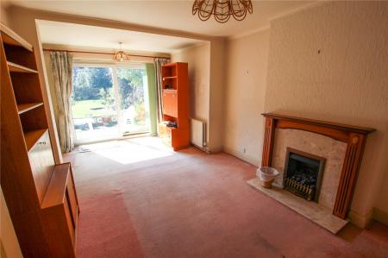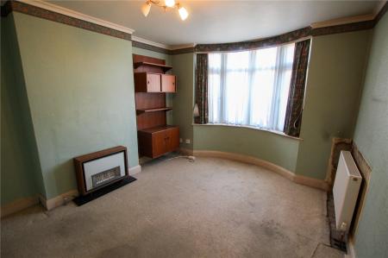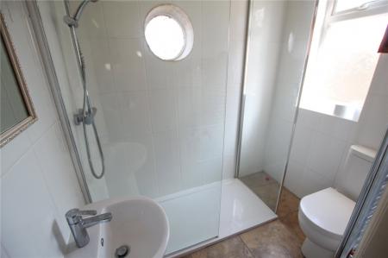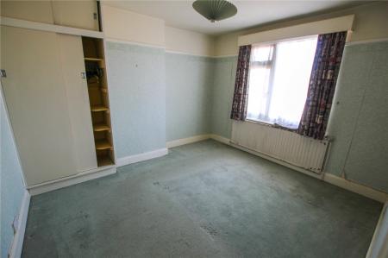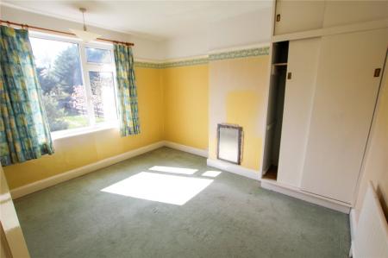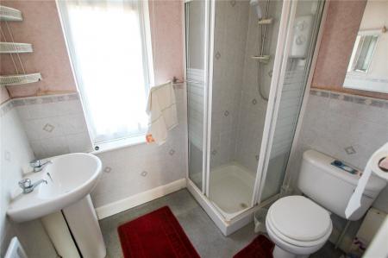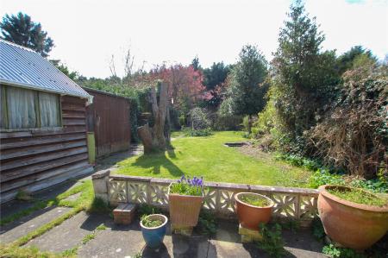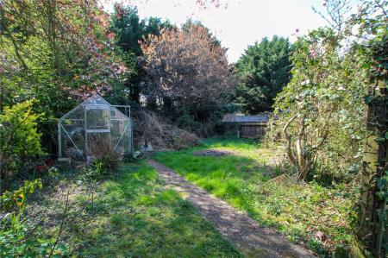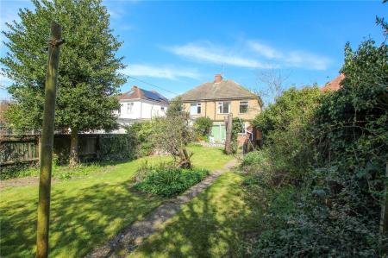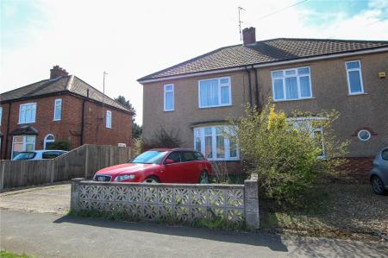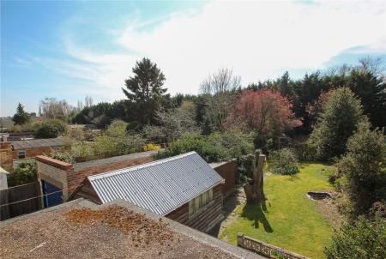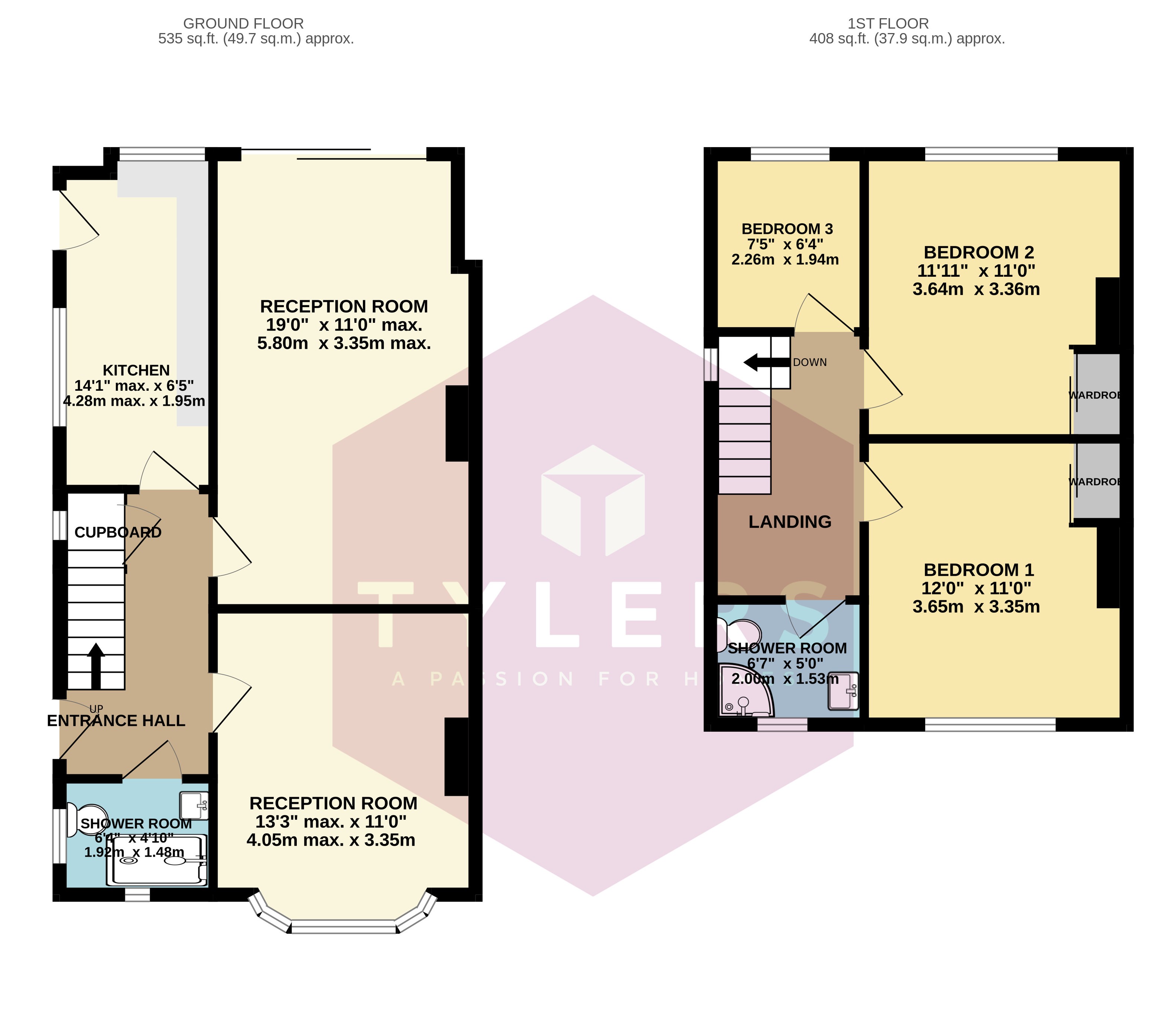- Three bedrooms including two good doubles.
- Ground floor and first floor shower rooms.
- Bay windowed front reception Room.
- Extended rear reception room.
- Extended kitchen.
- Gas radiator central heating and uPVC double glazing.
- Off road parking and a long 32m ( 105ft ) rear south facing garden.
- Scope to improve, extended and rearrange internally, subject to the necessary permissions.
- Vacant possession with no upward sales chain.
3 Bedroom Semi-Detached House for sale in Cambridge
Entrance Hall
Side door with stairs off with built in cupboard below housing the electric mains with a side facing frosted window.
Shower Room
A recent addition, fully tiled with a walk in shower cubicle with a front facing port hole window, WC, pedestal wash handbasin, extractor fan, side frosted window and a heated towel rail.
Front Reception Room
With a feature curved bay and gas fireplace.
Rear Reception Room
Extended with patio doors open to the rear garden with a feature gas fireplace and surround.
Kitchen
With high and low level cupboards, Vaillant gas fired boiler, twin aspect windows to side and rear, integral oven, hob and extractor, wort top with a one and a half bowl sink and drainer.
First Floor
Landing, window along the top of the staircase, loft access to the roof space.
Bedroom 1
A double to the front with a built in wardrobe andc picture rail.
Bedroom 2.
Another double to the rear with a pleasant outlook, built in wardrobe and picture rail.
Bedroom 3.
A single bedroom with rear facing window and picture rail.
Shower Room
Fully tiled shower cubicle, WC, pedestal wash hand basin, further tiling, frosted window and extractor fan.
Outside
A driveway provides ample off road parking for two vehicles with good side access, passing the two external side doors, leading to a timber garage/store with a second timber garden shed directly behind.
A feature long rear garden measures approx. 32m (105ft) long offering the potential, subject to the necessary permissions for a rear or side extension, as many neighbouring properties have. Laid principally to lawn with mature borders, geenhouse and an outside tap.
Note.
South Cambs District Council
Freehold Sale
Council Tax Band D £2,323.30 (t/b/c) for 2024/25.
Important Information
- This is a Freehold property.
- This Council Tax band for this property is: D
- EPC Rating is D
Property Ref: HIS_NEW240088
Similar Properties
3 Bedroom End of Terrace House | Asking Price £500,000
A rare opportunity to purchase an older style three bedroom end of terrace family home in need of some updating with a l...
4 Bedroom Semi-Detached House | Asking Price £500,000
A versatile and spacious four bedroom semi-detached three storey home with an ensuite, garage and driveway available wit...
4 Bedroom Detached House | Asking Price £485,000
A stylish and well presented four bedroom detached family home with an enclosed garden and single garage situated within...
3 Bedroom Detached House | Asking Price £565,000
A rare opportunity to purchase an extended three double bedroom detached family home with spacious living accommodation...
4 Bedroom Link Detached House | Asking Price £575,000
THIS IS AN EARLY RELEASE AS THE PROPERTY IS CURRENTLY BEING DECLUTTERED.......... A four bedroom link detached chalet st...
5 Bedroom Semi-Detached House | Guide Price £625,000
A substantial five bedroom extended semi detached family home with off road parking, car port and large garden close to...
How much is your home worth?
Use our short form to request a valuation of your property.
Request a Valuation

