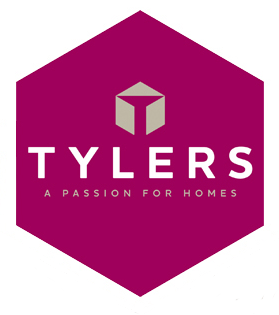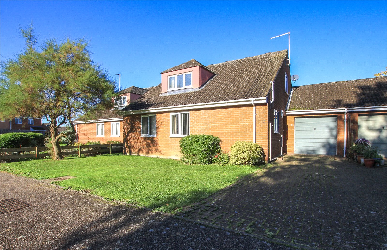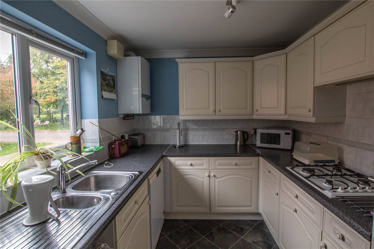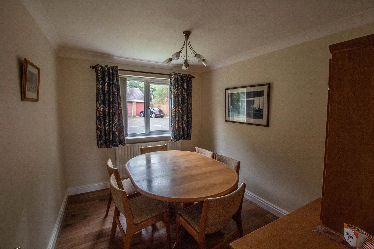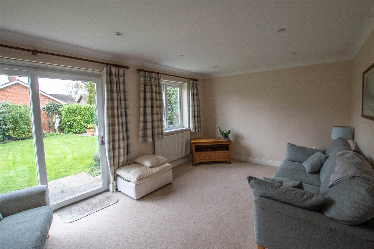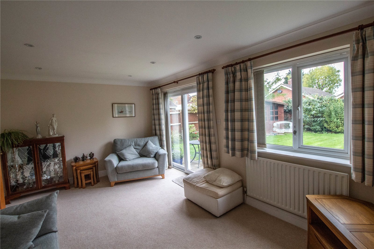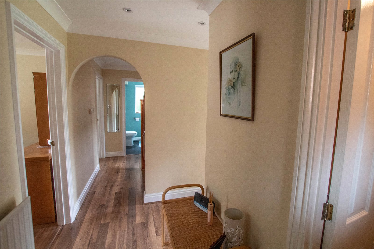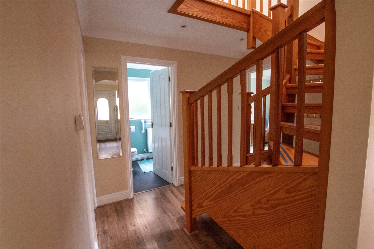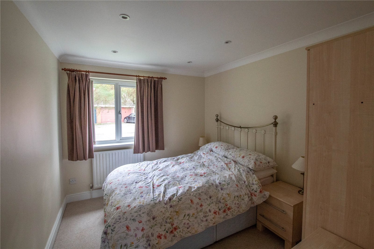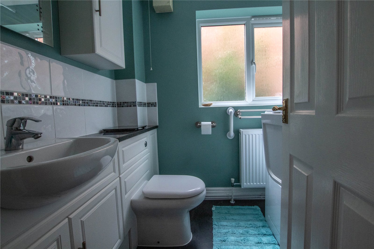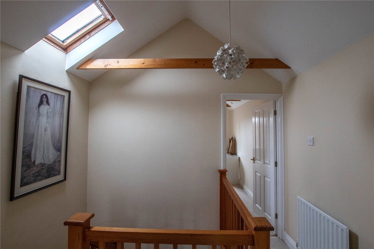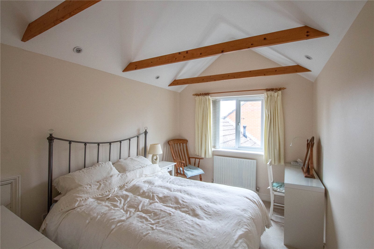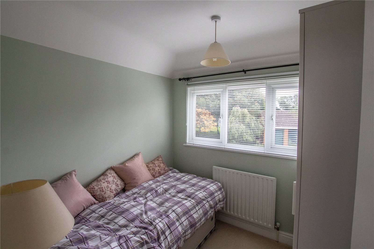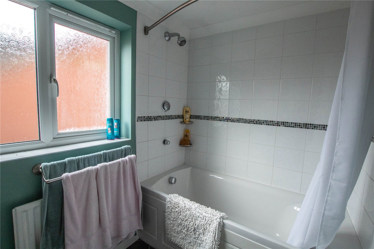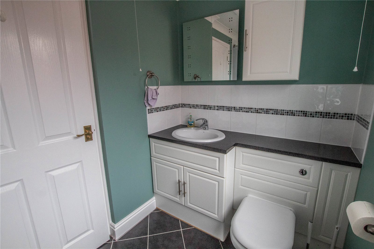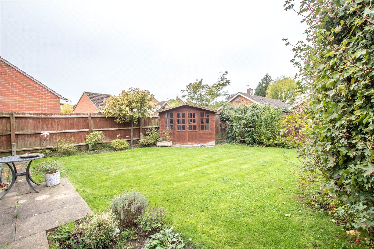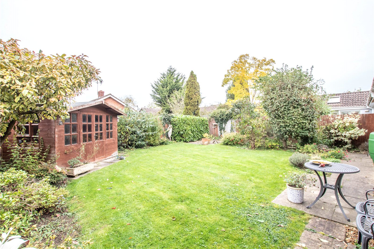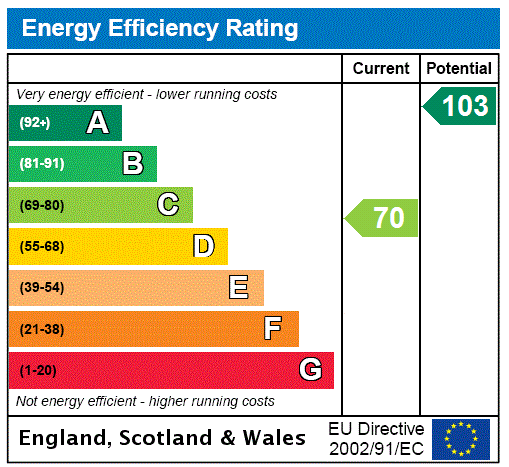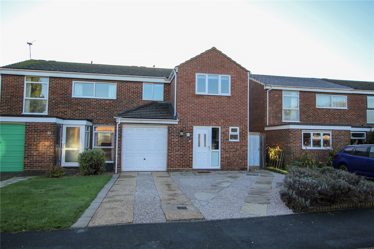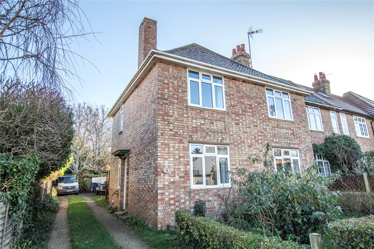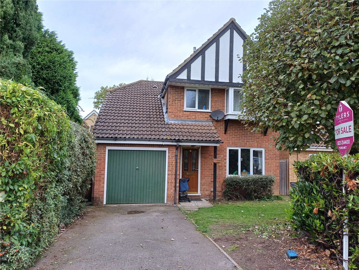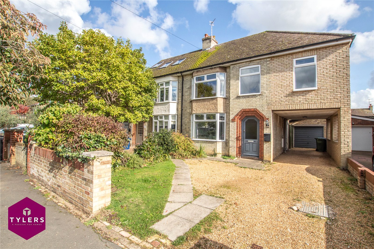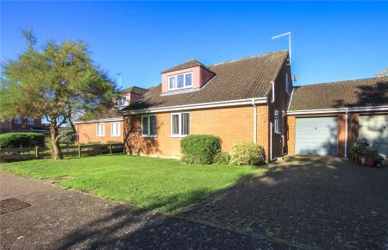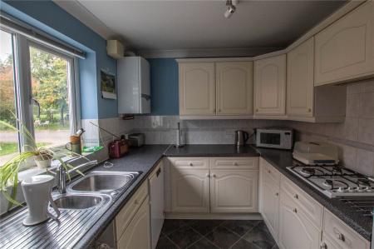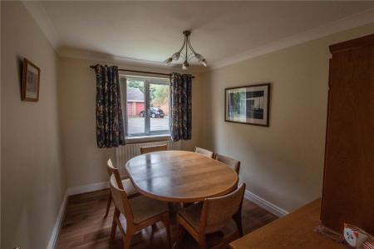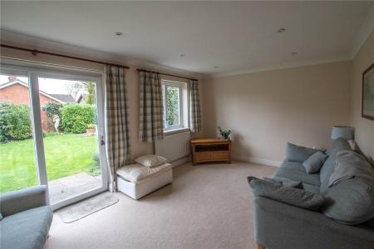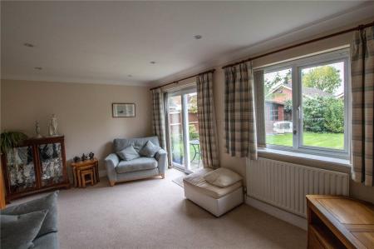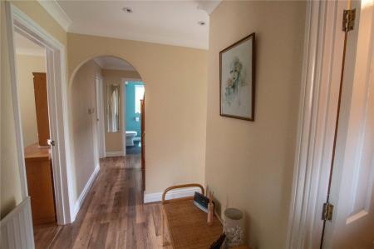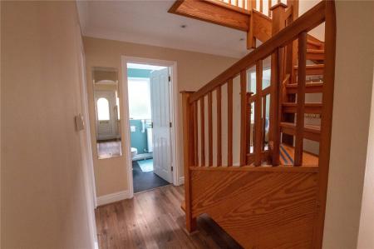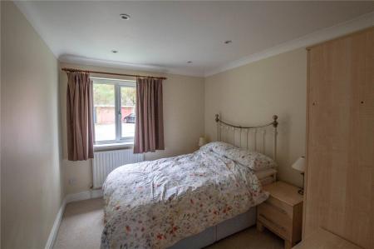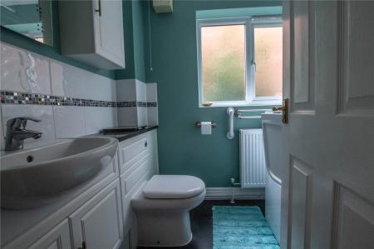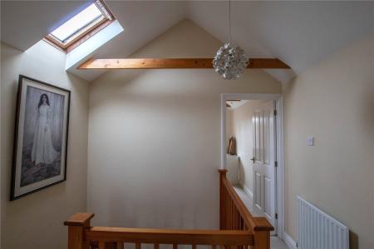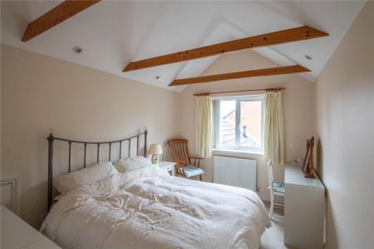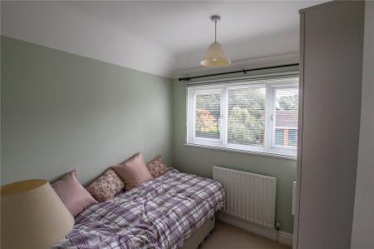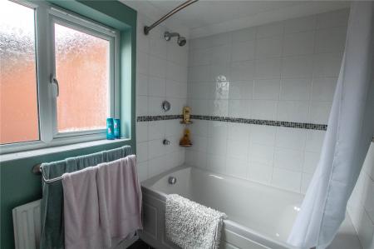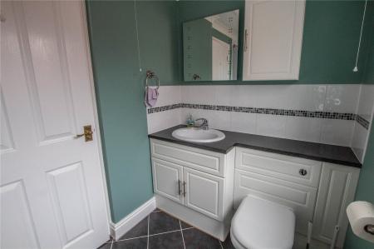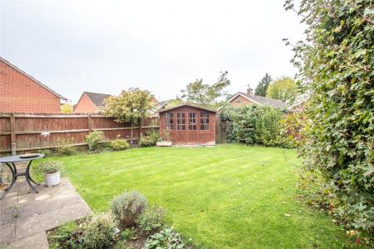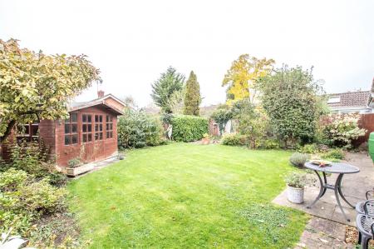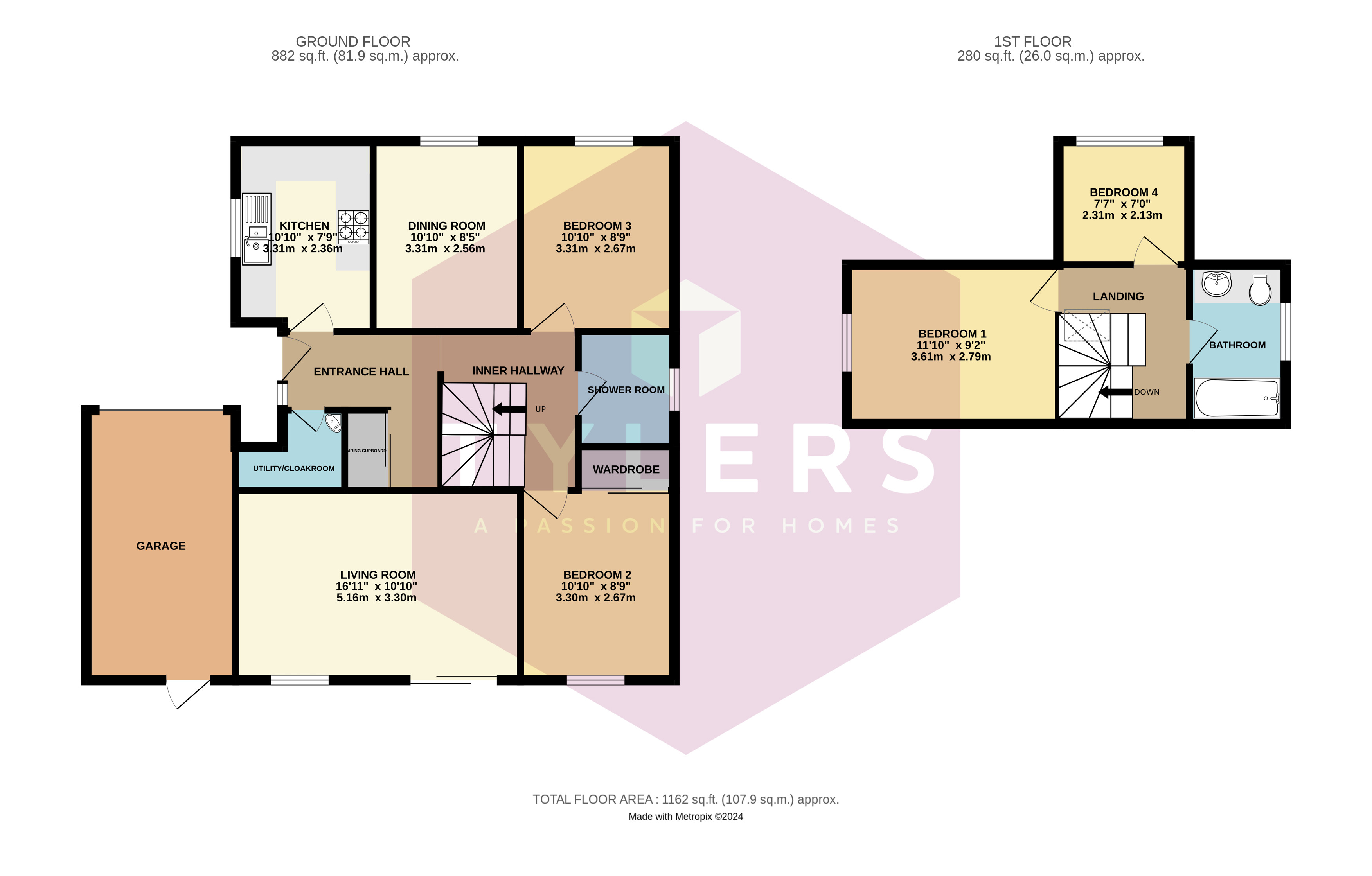- • Detached House
- • Two Bedrooms on the Ground Floor
- • Ground Floor Shower Room
- • Two Bedrooms on the First Floor
- • First Floor Bathroom
- • Kitchen
- • Utility/Cloakroom
- • Living Room
- • Dining Room
- • Garden and Garage
4 Bedroom Link Detached House for sale in Cambridge
Ground Floor Accommodation
There is a welcoming Entrance Hall with laminate flooring. Airing cupboard. Doors to:- Utility/Cloakroom with corner wash hand basin. Radiator. Plumbing for washing machine. Kitchen comprising of a one and a half bowl stainless steel sink unit in front of double glazed window to side aspect. Plumbing for dishwasher. A range of top and base units with roll top work surfaces over. 4 ring gas hob with extractor fan over. Electric oven. Extractor fan. Separate Dining Room with double glazed window to front aspect. Radiator. Laminate flooring. Sitting Room with double glazed window to rear aspect. Sliding patio doors leading out to the garden. Two radiators. Inset spot lighting. Inner Hallway with doors leading to:- Two Double Bedrooms one of which has the benefit of a built in wardrobe. Shower Room comprising of a close coupled W.C. Vanity wash hand basin. Space saver mobility bath with shower over. Radiator. Opaque double glazed window to side aspect.
First Floor Accommodation
First Floor Landing with Velux window and doors to:- Another double bedroom with double glazed window to side aspect and storage into the eves. There is also a single bedroom with dormer double glazed window to front aspect and radiator. Family Bathroom comprising of a panelled bath. Vanity wash hand basin. Close coupled W.C. Opaque double glazed window to side aspect. Radiator. Loft access.
Outside
To the front is an open plan garden area laid mainly to lawn with a brick block driveway to the side providing off road parking and access to a single garage with up and over door, power and lighting. To the rear is a well stocked enclosed garden laid mainly to lawn with trees, shrubs, borders, summer house and personal door to the back of the garage.
Agents Notes
Tenure:- Freehold
Services:- Mains Gas. Mains Water. Mains Electricity.
Local Authority:- South Cambridgeshire District Council (Tax Band "E")
EPC:- "C"
Important Information
- The review period for the ground rent on this property is every 1 year
- This Council Tax band for this property is: E
- EPC Rating is C
Property Ref: HIS_HIS240364
Similar Properties
4 Bedroom Semi-Detached House | Offers in region of £500,000
A stunning four bedroom extended and refitted semi-detached home with landscaped gardens presented to a particularly hig...
3 Bedroom End of Terrace House | Asking Price £500,000
A rare opportunity to purchase an older style three bedroom end of terrace family home in need of some updating with a l...
3 Bedroom Detached House | Asking Price £500,000
A three bedroom detached modern home with an ensuite and integral garage occupying a small cul de sac location on the so...
4 Bedroom Link Detached House | Asking Price £575,000
THIS IS AN EARLY RELEASE AS THE PROPERTY IS CURRENTLY BEING DECLUTTERED.......... A four bedroom link detached chalet st...
3 Bedroom Detached House | Asking Price £600,000
A rare opportunity to purchase an extended three double bedroom detached family home with spacious living accommodation...
5 Bedroom Semi-Detached House | Guide Price £625,000
A substantial five bedroom extended semi detached family home with off road parking, car port and large garden close to...
How much is your home worth?
Use our short form to request a valuation of your property.
Request a Valuation
