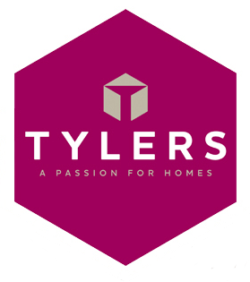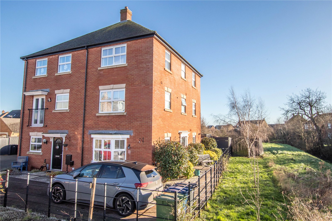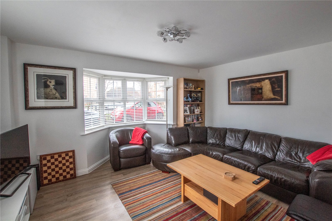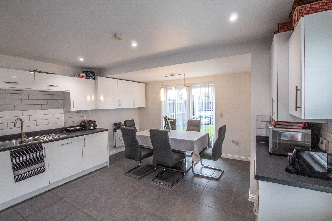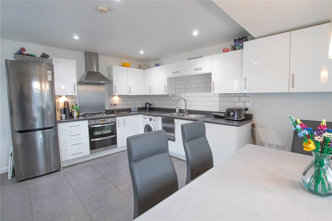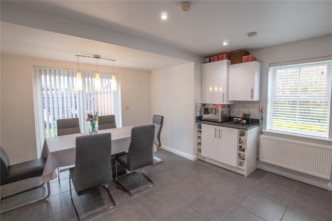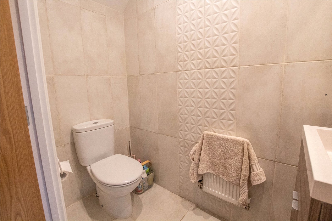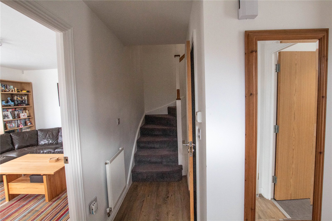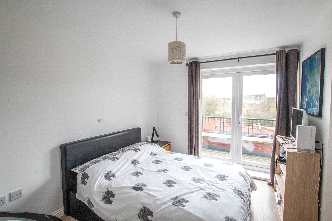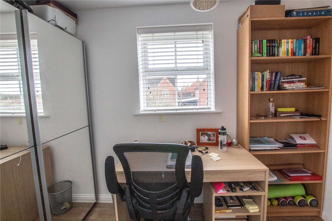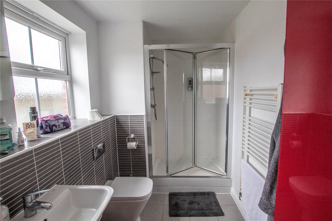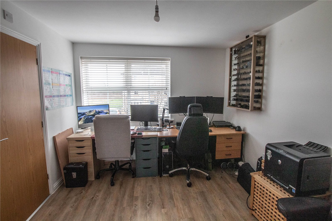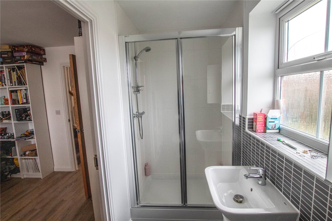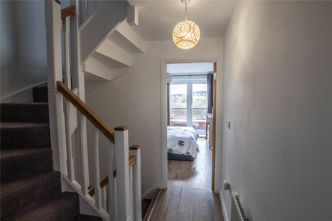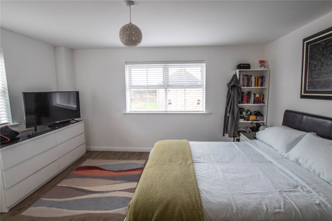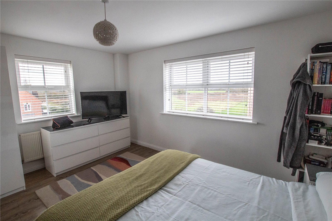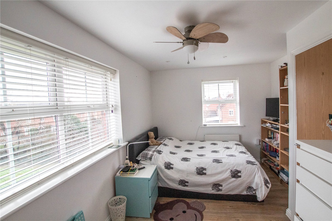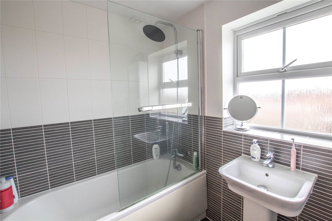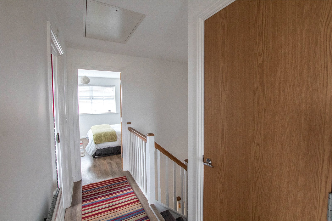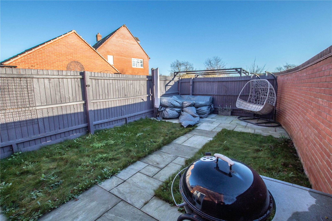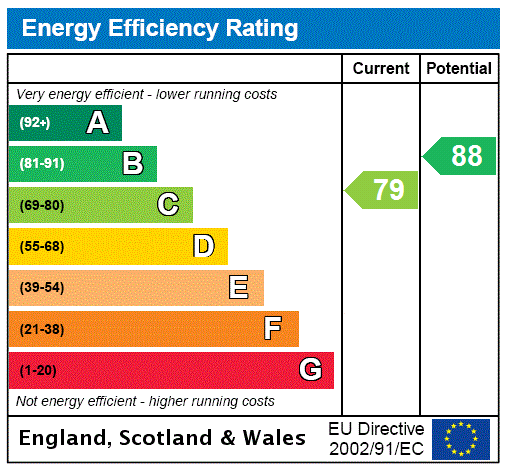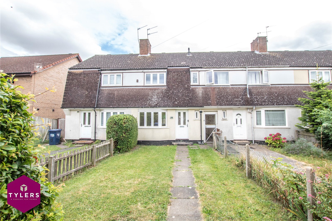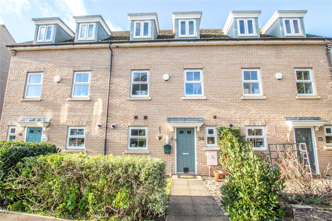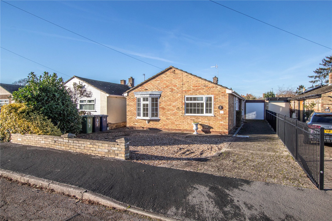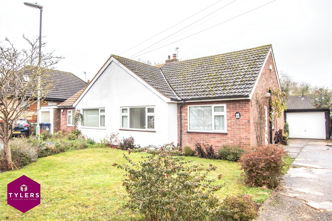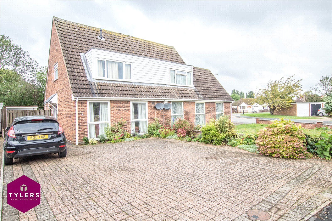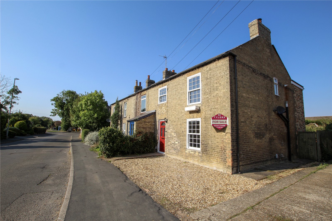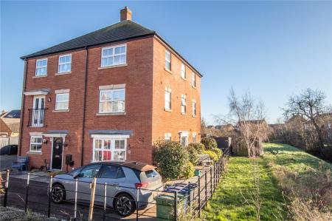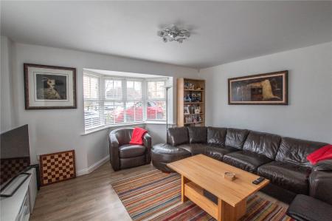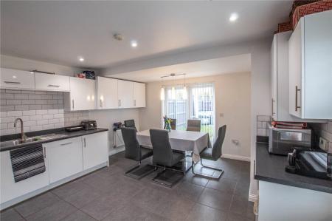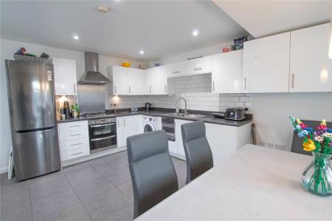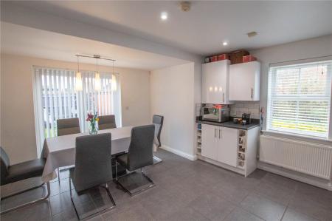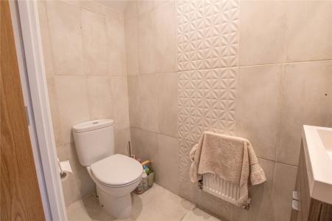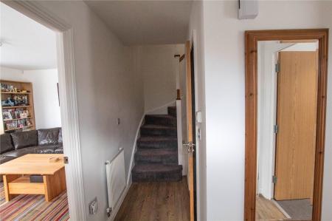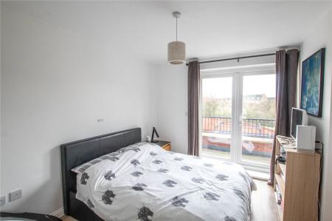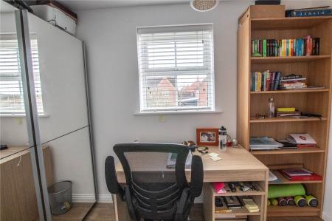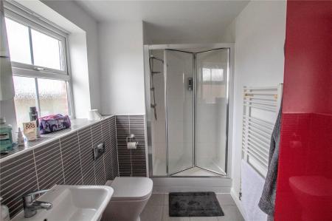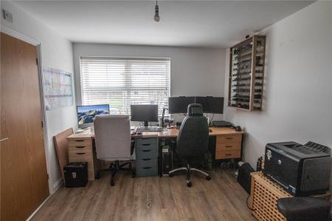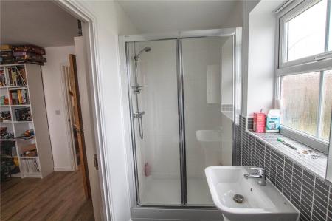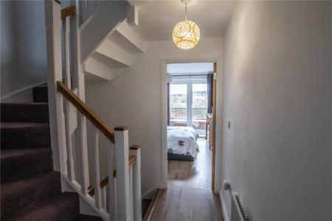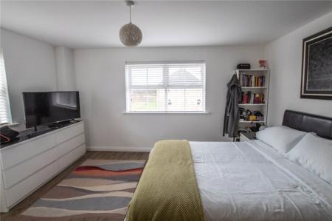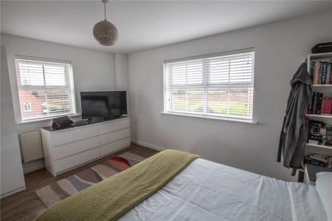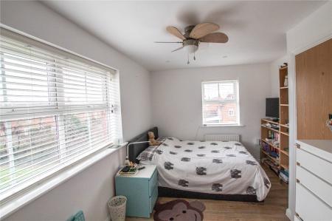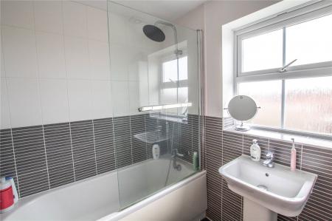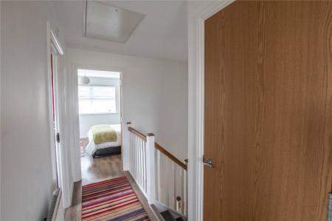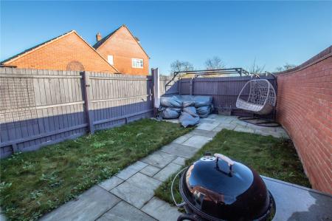- • Semi Detached Family Home
- • Four Double Bedrooms
- • Two En-Suite Shower Rooms
- • Kitchen/Diner
- • Living Room
- • Cloakroom
- • Family Bathroom
- • Enclosed Garden
- • Garage in a block
- • Viewing Essential
4 Bedroom Semi-Detached House for sale in Cambridge
Ground Floor Accommodation
There is a welcoming Entrance Hall with stairs leading to the first floor. Laminate flooring. Radiator. Doors to:- Cloakroom comprising of a close coupled W.C. Radiator. Vanity wash hand basin. Extractor fan. Tiled flooring. Sitting Room with double glazed bay window to front aspect. Additional double glazed window to side aspect. Radiator. T.V and telephone points. Laminate flooring. Kitchen/Diner comprising of a one and a half bowl stainless steel sink unit with plumbing for washing machine and integrated dishwasher. A range of top and base units with work surfaces over. Double glazed window to side aspect. Two radiators. French doors to the garden.
First Floor Accommodation
Landing with stairs leading to the second floor. Doors to:- Master Bedroom with laminate flooring. French doors to "Juliette" balcony. Radiator. Dressing Area with double glazed window to side aspect. Radiator. Door to:- En-Suite Shower room. Bedroom 2 with double glazed windows to front and side aspects. Radiator. Laminate flooring. Door to En-Suite Shower room.
Second Floor Accommodation
Landing with loft access. Airing cupboard. Radiator. Doors to:- Bedroom 3 another generous double with double glazed windows to front and side aspects. Laminate flooring. Loft access. Radiator. Bedroom 4 another double with double glazed windows to rear and side aspects. Laminate flooring. Radiator. Family Bathroom comprising of a close coupled W.C. Pedestal wash hand basin. Panelled bath. Heated towel rail. Extractor fan. Opaque double glazed window to side aspect.
Outside
The property is set back from the road with off road parking and electric charging point. There is gated access to the enclosed rear garden laid mainly to lawn. The property also benefits from a single garage located in a nearby block.
Agents Notes
Services:- Mains Gas. Mains Electric. Mains Water.
Local Authority:- South Cambridgeshire District Council. Tax Band "C".
Important information
This Council Tax band for this property is: C
EPC Rating is C
Property Ref: HIS_HIS240454
Similar Properties
3 Bedroom Terraced House | Asking Price £400,000
A three bedroom terraced family home with a large garden in an up and coming area of the city requiring some cosmetic up...
Bourneys Manor Close Willingham
4 Bedroom Terraced House | Asking Price £400,000
A versatile and spacious modern three storey townhouse offering 3/4 bedrooms with an enclosed garden and garage in a nea...
4 Bedroom Detached Bungalow | Offers in region of £395,000
A versatile 3/4 bedroom detached bungalow with gas central heating and an enclosed rear garden within this popular villa...
2 Bedroom Semi-Detached Bungalow | Asking Price £415,000
A well presented two bedroom semi detached bungalow with potential for a loft conversion in this popular village close t...
3 Bedroom Semi-Detached House | Asking Price £420,000
A three bedroom semi detached "chalet" style family home close to the primary school with a larger than average garden a...
4 Bedroom End of Terrace House | Asking Price £425,000
An extended and much improved four bedroom end of terrace cottage retaining character features only a short stroll from...
How much is your home worth?
Use our short form to request a valuation of your property.
Request a Valuation
