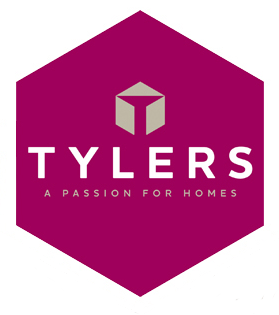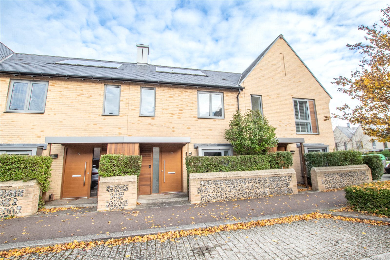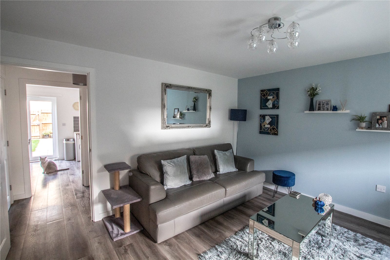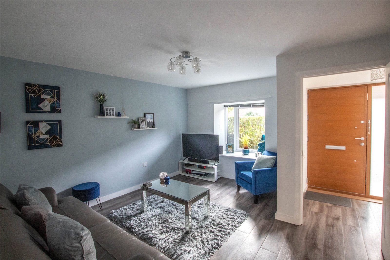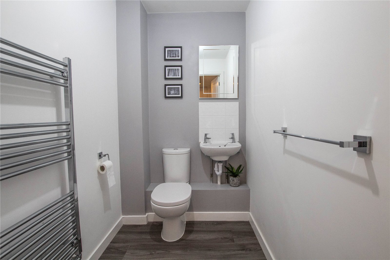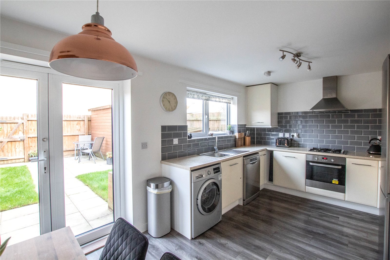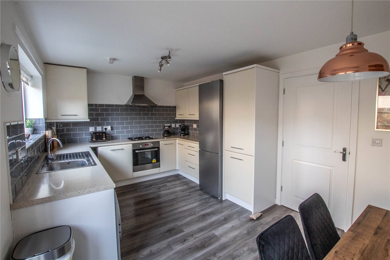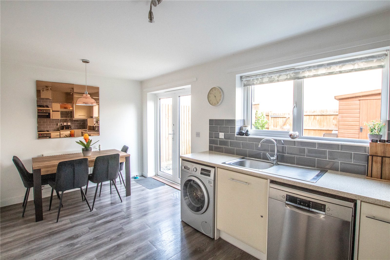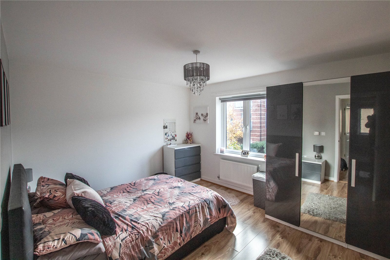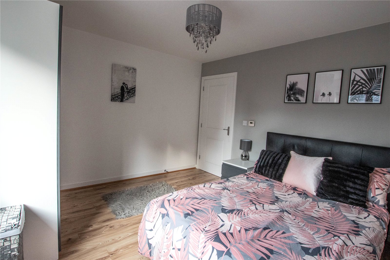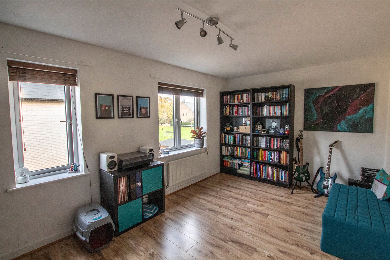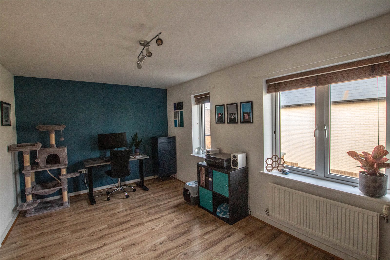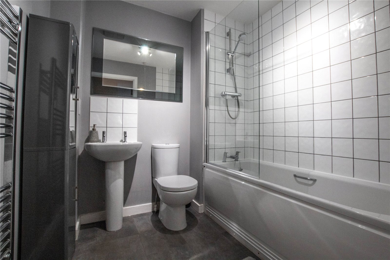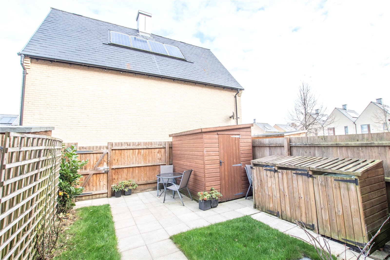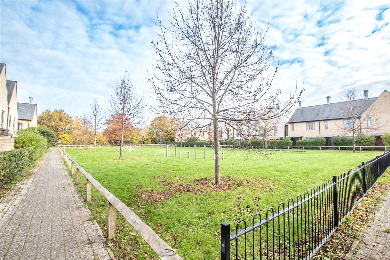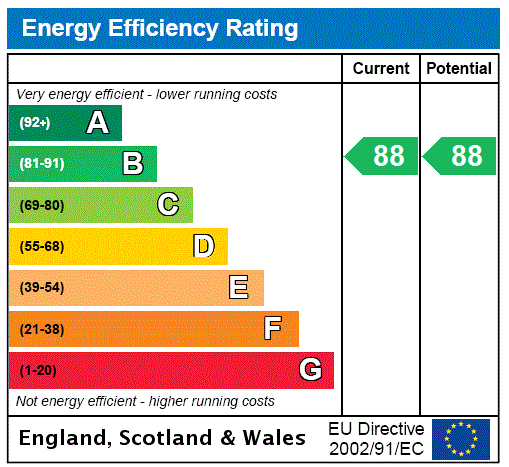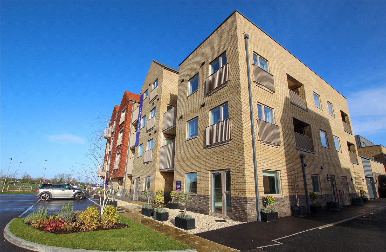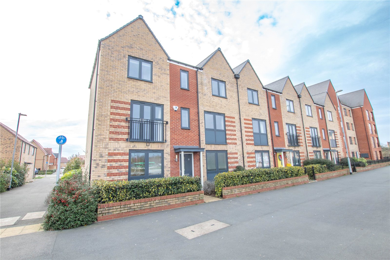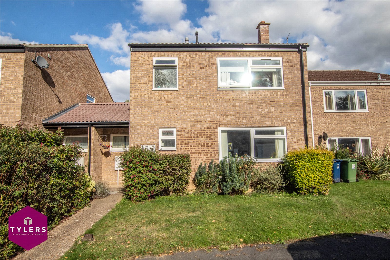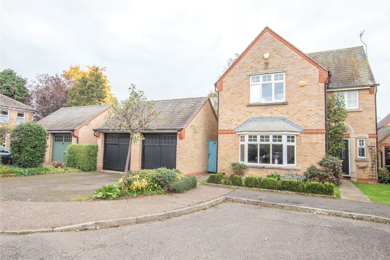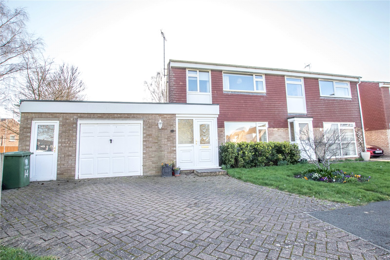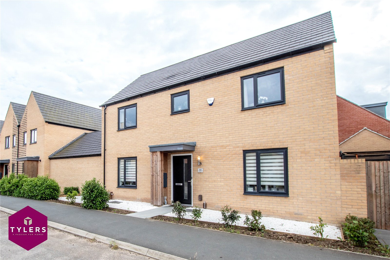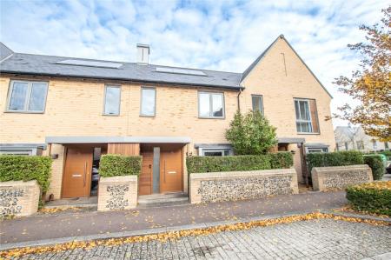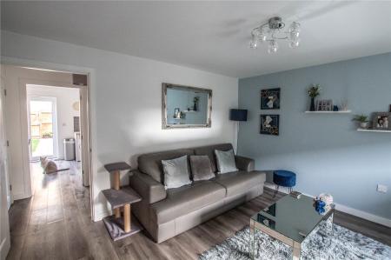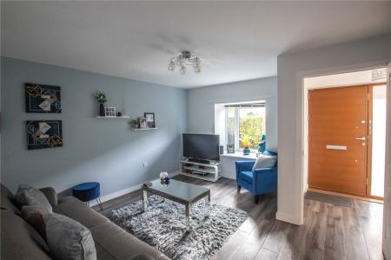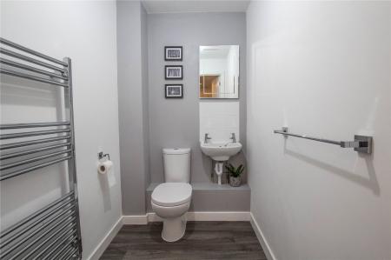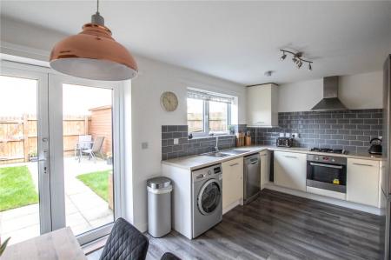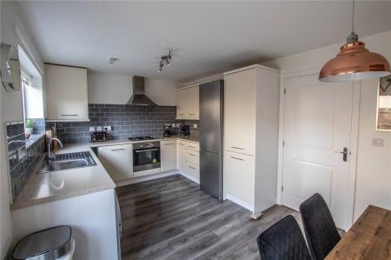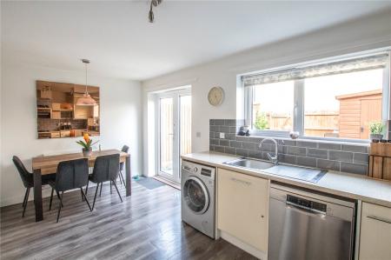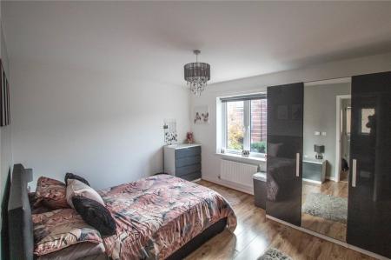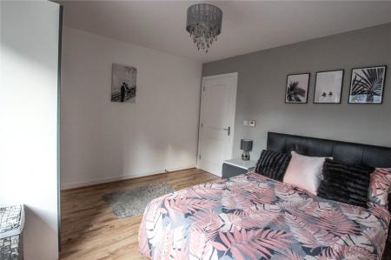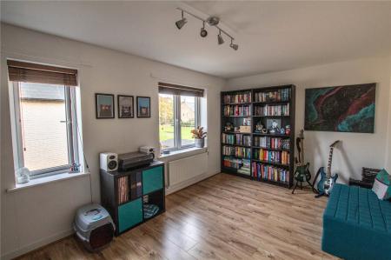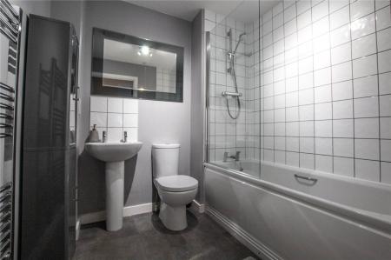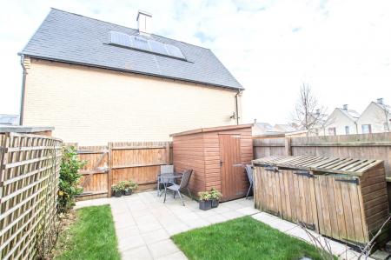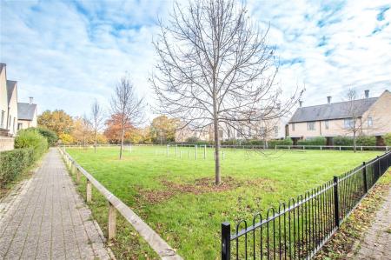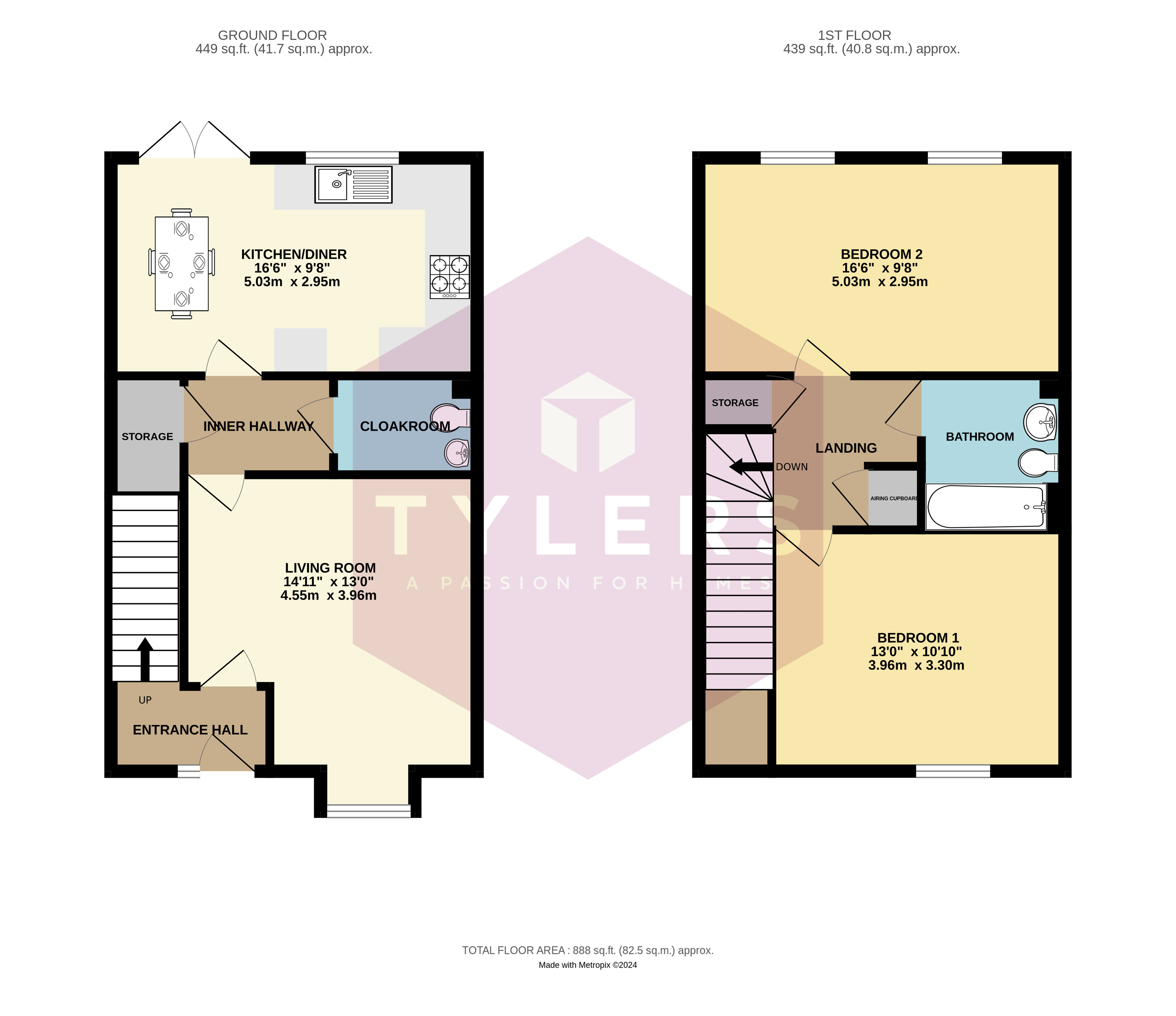- Modern Terraced Home
- Two Double Bedrooms
- Living Room
- Cloakroom
- Kitchen/Diner
- First Floor Bathroom
- Gas Central Heating
- Enclosed Garden
- Allocated Parking Space
- Viewing Essential
2 Bedroom Terraced House for sale in Cambridge
Ground Floor Accommodation
There is a welcoming Entrance Hall with stairs leading to the first floor. Laminate flooring. Wall mounted fuse box. Door to:- Sitting Room with double glazed box bay window to front aspect. T.V an Telephone points. Double Radiator. Door to:- Inner Hallway with walk-in storage cupboard. Radiator. Doors to:- Cloakroom comprising of a close coupled W.C. Wash hand basin. Radiator. Extractor fan. Radiator. Kitchen/Diner runs the full width of the property with French doors leading out to the garden. Radiator. A range of top and base units with work surfaces over. Electric cooker. Gas hob. Electric extractor fan. Stainless steel sink unit in front of double glazed window to rear aspect. Plumbing for both washing machine and dishwasher. Space for fridge/freezer. Concealed gas boiler.
First Floor Accommodation
Landing with Airing cupboard. Built in storage. Doors to:- Bedroom 1 which is a generous double with double glazed window to front aspect. Radiator. Bedroom 2 is another double with two double glazed windows to rear aspect. Radiator. Bathroom comprising of a close coupled W.C. Pedestal wash hand basin. Panelled bath with shower over. Extractor fan. Heated towel rail.
Outside
To the front is a low level brick wall with a hedgerow, pathway leading to a Porch with outside storage. There is an enclosed low maintenance rear garden with extensive paving, two areas of lawn and a timber shed. There is gated rear access leading to an allocated parking space. The property is located next to an open green area ideal for walking the dog round the block.
Agents Notes
Tenure:- FREEHOLD. There is a £300 a year service charge for the up keep of the local area.
Services:- MAINS GAS, MAINS WATER, MAINS ELECTRICITY
Local Authority:- SOUTH CAMBRIDGESHIRE DISTRICT COUNCIL (Tax Band "C")
Additional Charges:- The development is subject to a maximum £300 per annum service charge for the up keep of the local area.
Important Information
- The review period for the ground rent on this property is every 1 year
- The annual service charges for this property is £300
- This Council Tax band for this property is: C
- EPC Rating is B
Property Ref: HIS_HIS240401
Similar Properties
3 Bedroom Ground Floor Flat | Asking Price £460,000
A stunning three bedroom, three bathroom ground floor apartment on this new Stonebond site in Waterbeach offering carefu...
5 Bedroom End of Terrace House | Asking Price £450,000
A particularly spacious and versatile modern 5 bedroom end of terrace town house in this exciting new development north...
3 Bedroom Detached House | Asking Price £435,000
A three/four bedroom detached house with garage and driveway in this popular cul de sac location off the High Street off...
4 Bedroom Detached House | Asking Price £475,000
A modern four bedroom detached family home with ensuite within a quiet cuil de sac in the popular village of Cottenham w...
3 Bedroom Semi-Detached House | Asking Price £475,000
A well presented and extended three bedroom semi detached family home situated at the end of a quiet cul de sac with ple...
4 Bedroom Detached House | Asking Price £485,000
A stylish and well presented four bedroom detached family home with an enclosed garden and single garage situated within...
How much is your home worth?
Use our short form to request a valuation of your property.
Request a Valuation
