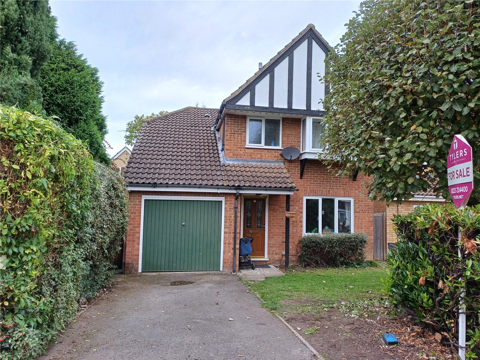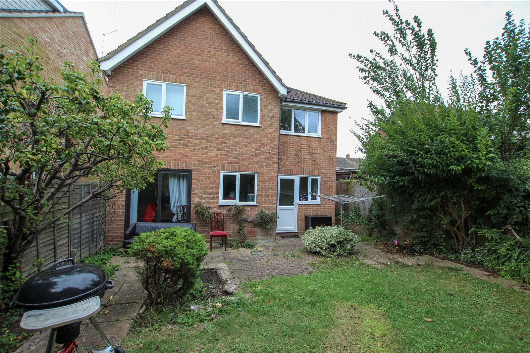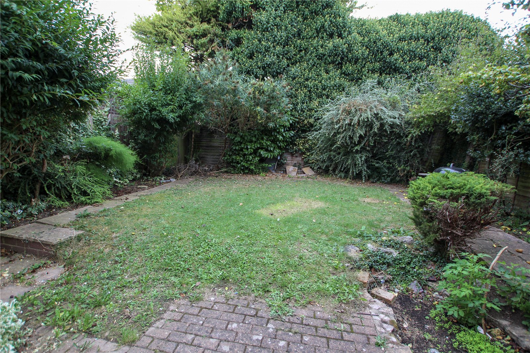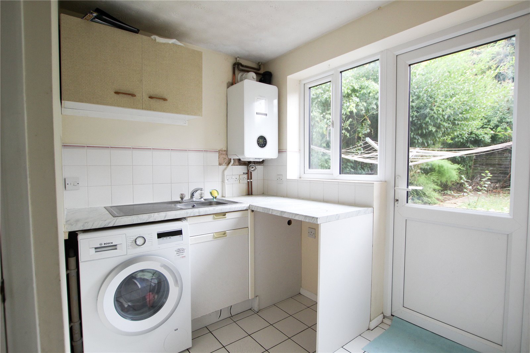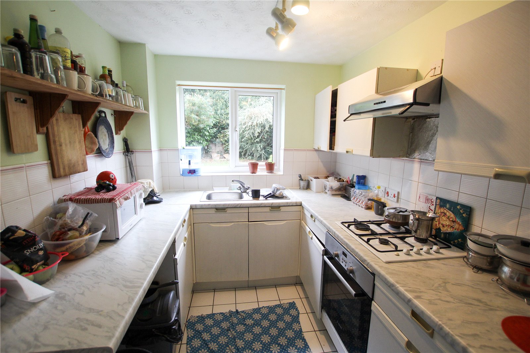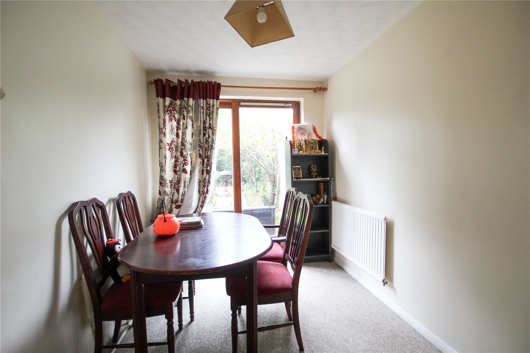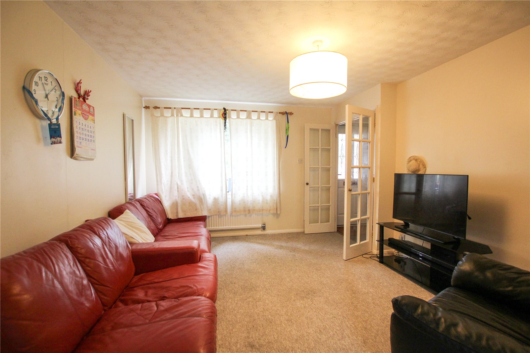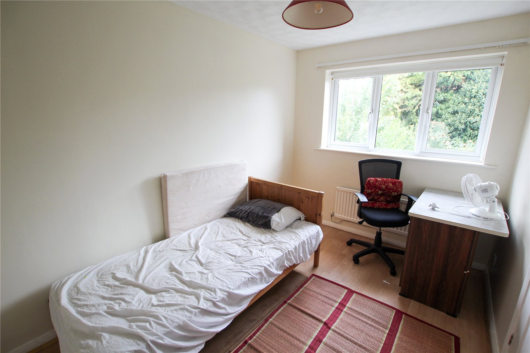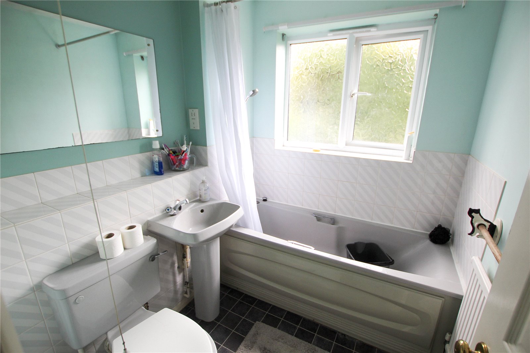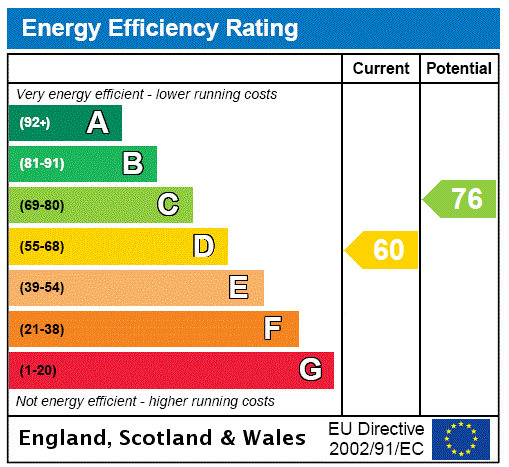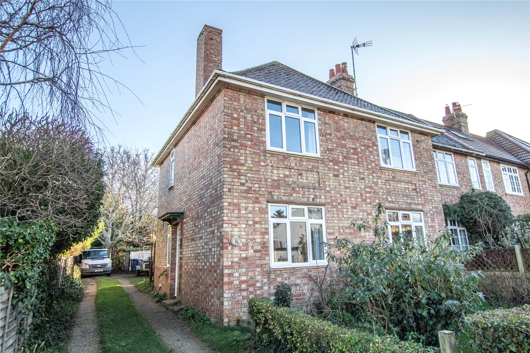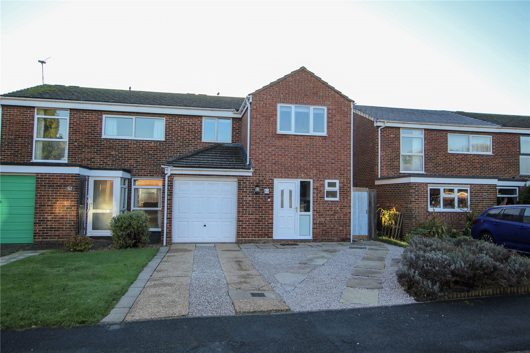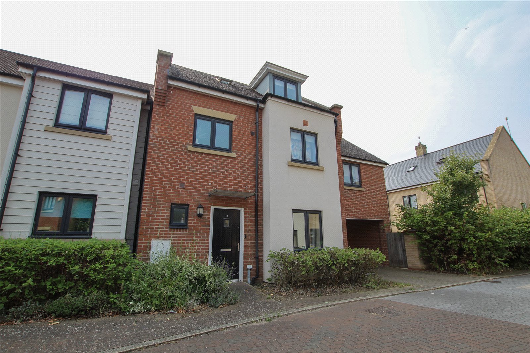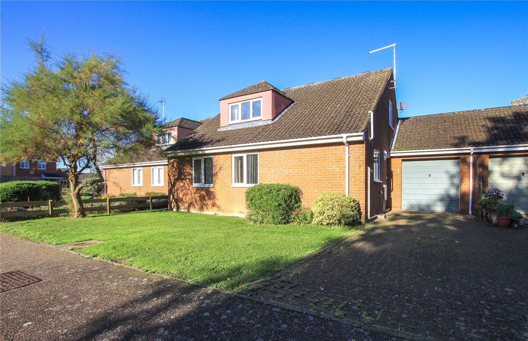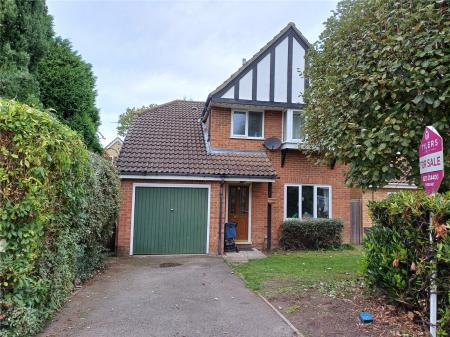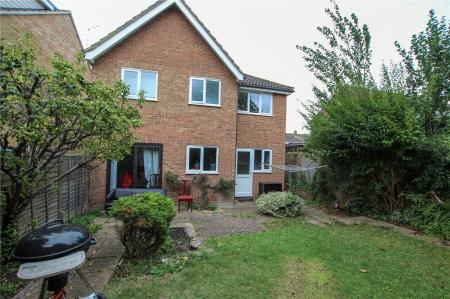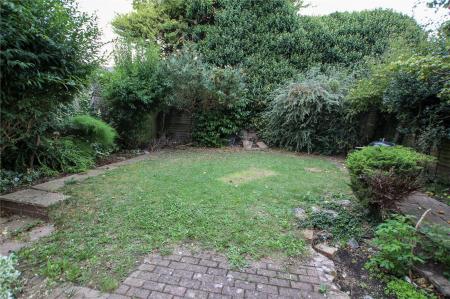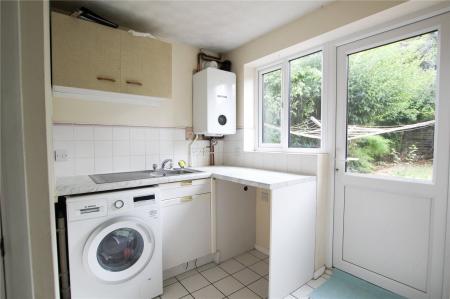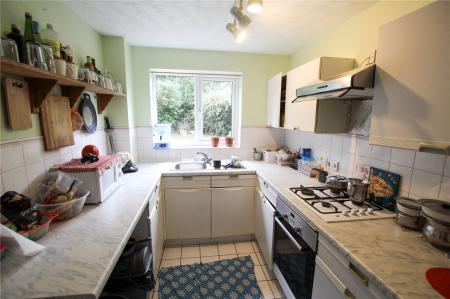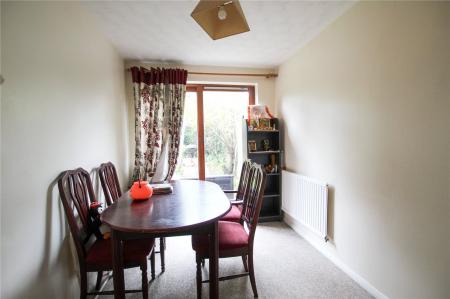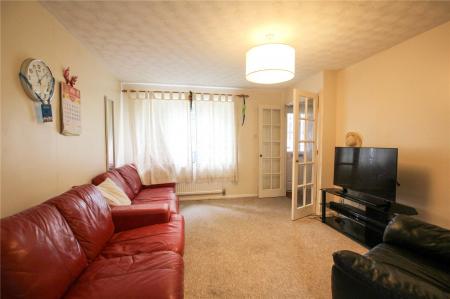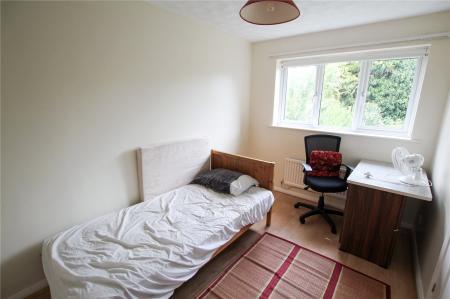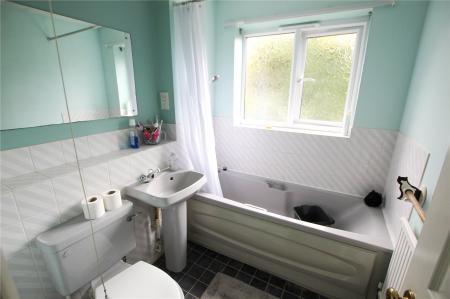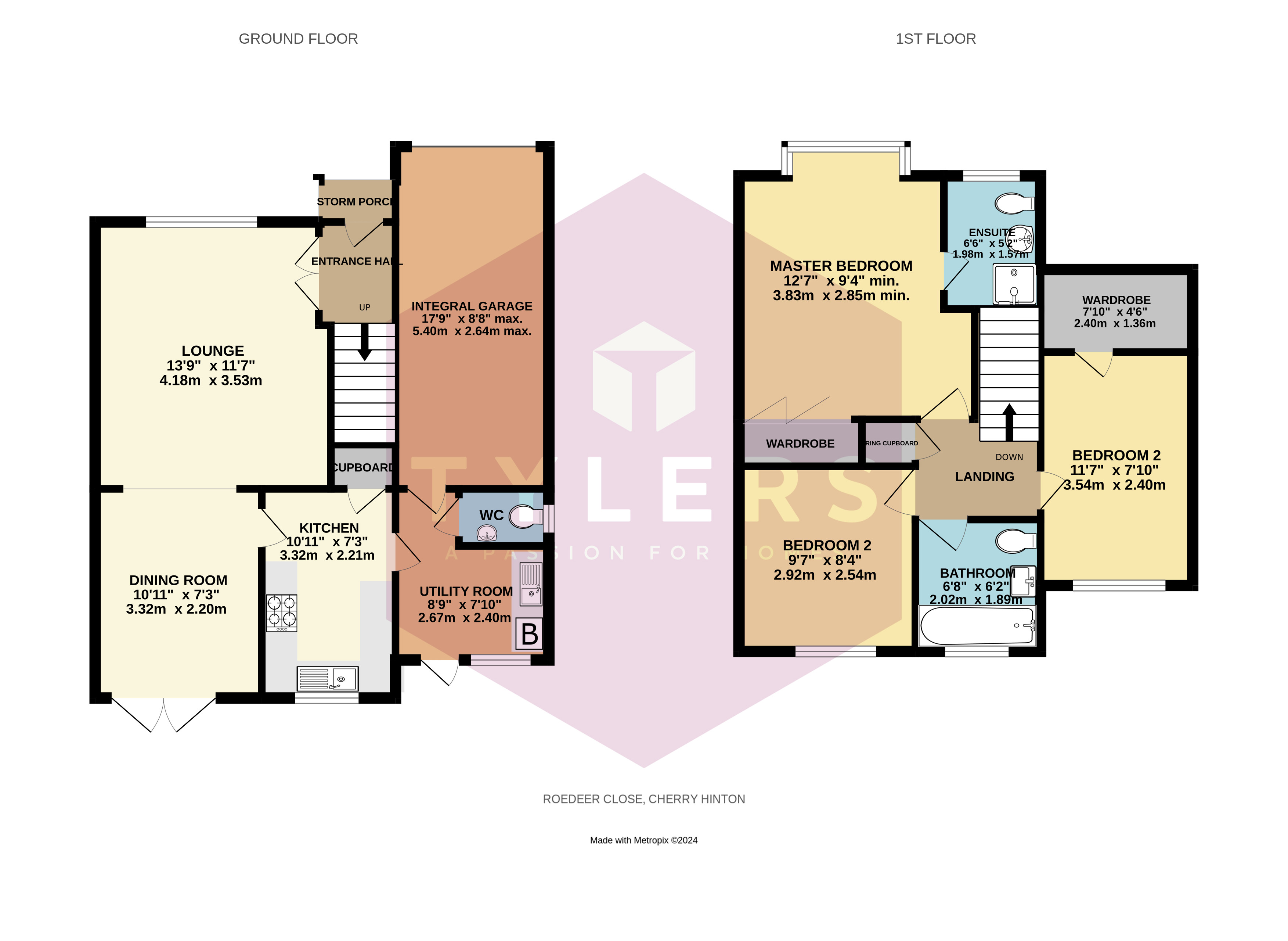- • Three bedrooms; Master with ensuite.
- • Family bathroom.
- • Cloakroom with 3rd WC.
- • Lounge dining room.
- • Kitchen.
- • Utility room.
- • Gas central heating and uPVC double glazing.
- • Driveway and single garage.
- • Private rear garden.
- • Requires cosmetic updating throughout.
3 Bedroom Detached House for sale in Cambridgeshire
Open Storm Porch
And entrance door.
Entrance Hall
Stairs ahead and double casement doors to:
Lounge
Window to the front aspect and an archway part separating:
Dining Room
With sliding patio doors opening to the rear garden.
Kitchen
Original cupboards and worktop with integral oven, hob and extractor, inset sink and drainer, tiled floor and built in under stair cupboard and window looking out to the rear garden.
Utility Room
Units and worksurface match the kitchen with a sink and drainer, space for two appliances, continued tiled flooring, recently replaced Worcester gas fired boiler, internal door to the garage and personal door to the garden.
Cloakroom
The all-important ground floor WC with a hand basin and a frosted window.
First Floor
Landing, loft access to the roof space, cupboard with built in storage space.
Master Bedroom
With built in double mirror fronted wardrobe and second built in wardrobe and feature box bay window.
Ensuite Shower Room
Fully tiled with a shower cubicle, WC, hand basin and frosted window.
Bedroom 2
A good size single with a sizeable walk in wardrobe.
Bedroom 3
A single to the rear.
Bathroom
A grey suite comprising a panelled bath with mixer tap/shower attachment, WC, hand basin, splash back tiling, rear frosted window.
Outside
A part open front garden sets the property back approximately 6m (19.69ft) laid to lawn with a hedge border and tree. Alongside is driveway parking for a single vehicle in front of a single garage with an up and over door, light and power measuring internally approximately 5.40m x 2.64m (17.72ft x 8.66ft). Side access leads to an enclosed and private rear garden measuring approximately 11.44m deep x 8.92m wide (37.53ft x 29.27ft) laid principally to lawn and paving slab with shrubs and an outdoor tap fitting.
Cambridge City Council
Council Tax Band E
Important Information
- This is a Freehold property.
- The review period for the ground rent on this property is every 1 year
- This Council Tax band for this property is: E
- EPC Rating is D
Property Ref: HIS_HIS240314
Similar Properties
3 Bedroom End of Terrace House | Asking Price £500,000
A rare opportunity to purchase an older style three bedroom end of terrace family home in need of some updating with a l...
4 Bedroom Semi-Detached House | Offers in region of £500,000
A stunning four bedroom extended and refitted semi-detached home with landscaped gardens presented to a particularly hig...
4 Bedroom Semi-Detached House | Asking Price £500,000
A versatile and spacious four bedroom semi-detached three storey home with an ensuite, garage and driveway available wit...
4 Bedroom Link Detached House | Asking Price £525,000
An extremely versatile modern four bedroom detached family home with an enclosed garden and single garage offered with n...
4 Bedroom Link Detached House | Asking Price £575,000
THIS IS AN EARLY RELEASE AS THE PROPERTY IS CURRENTLY BEING DECLUTTERED.......... A four bedroom link detached chalet st...
3 Bedroom Detached House | Asking Price £600,000
A rare opportunity to purchase an extended three double bedroom detached family home with spacious living accommodation...
How much is your home worth?
Use our short form to request a valuation of your property.
Request a Valuation

