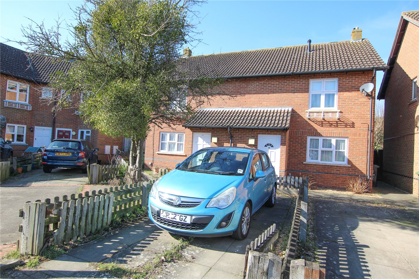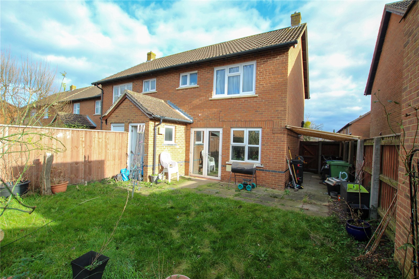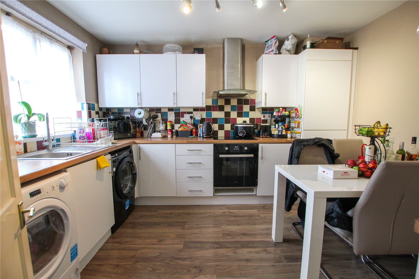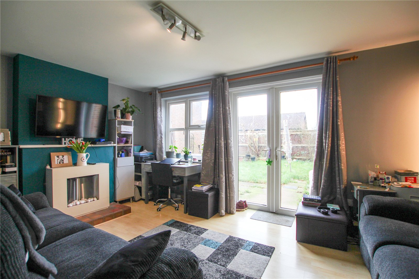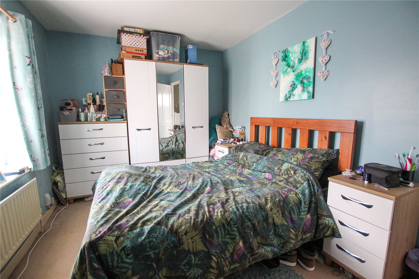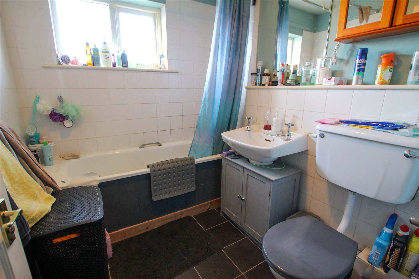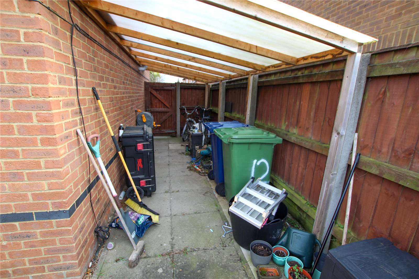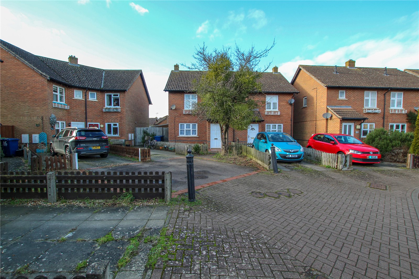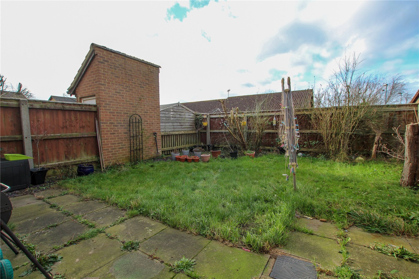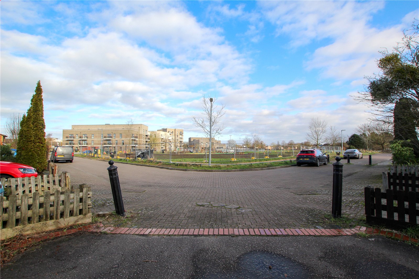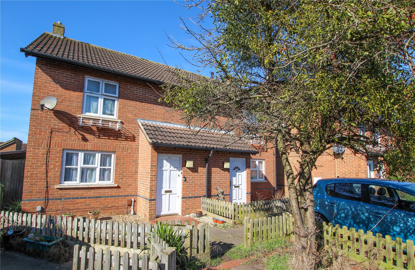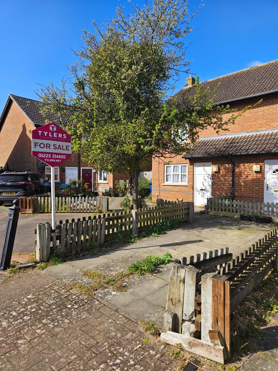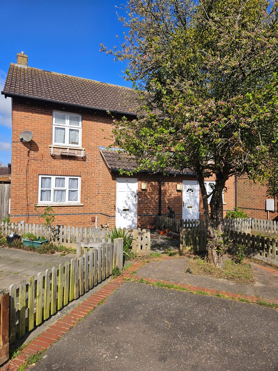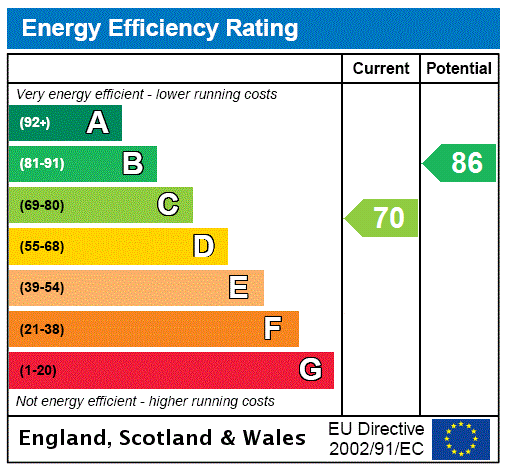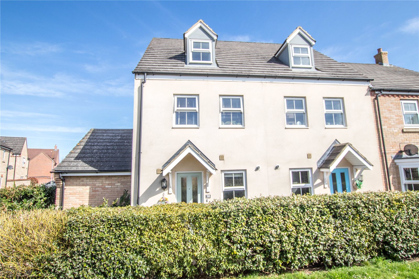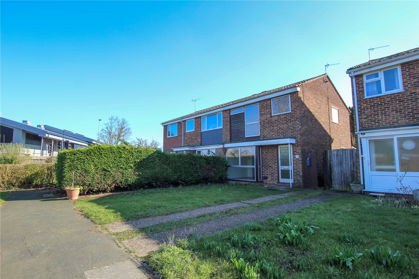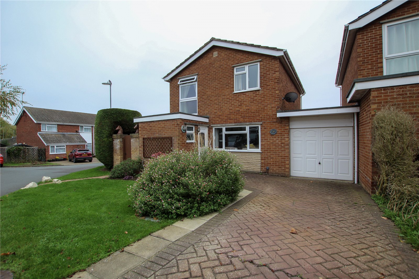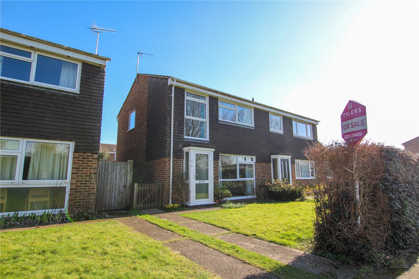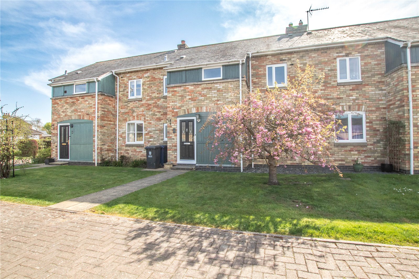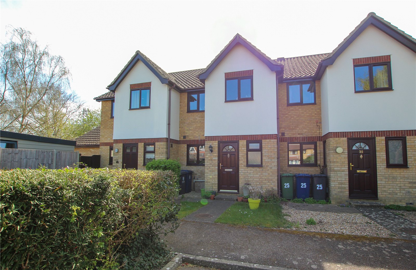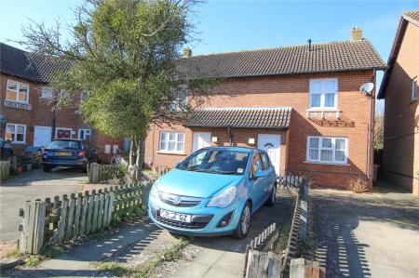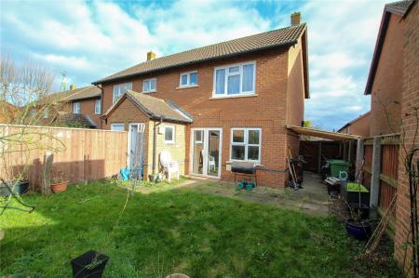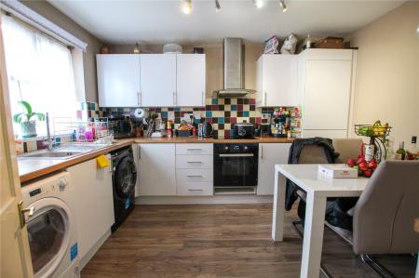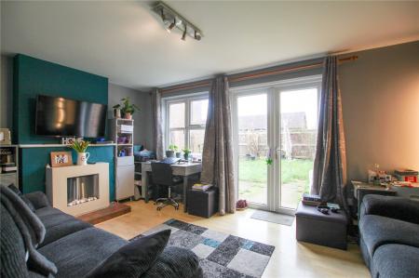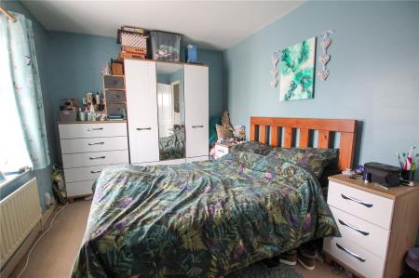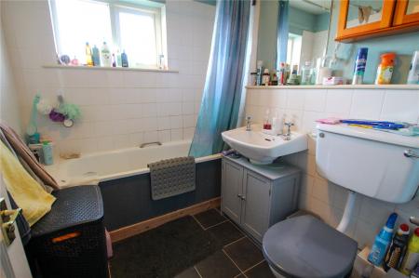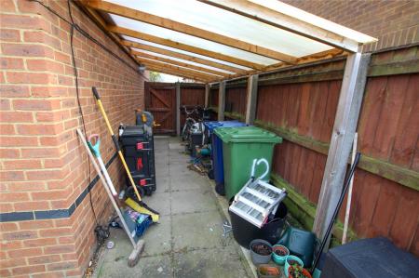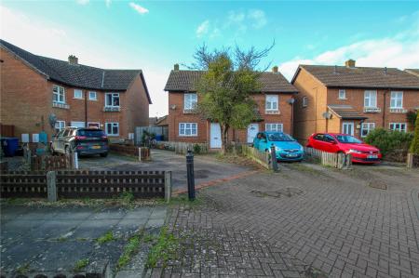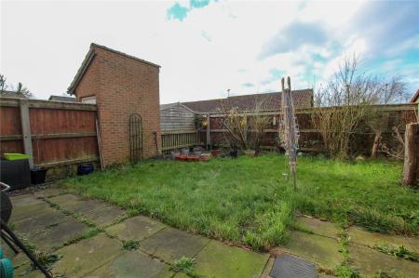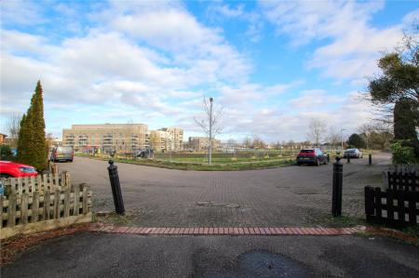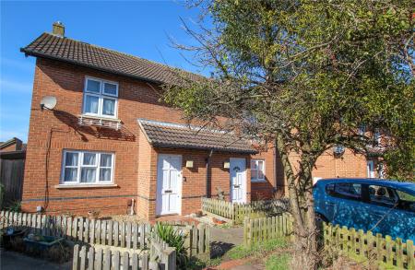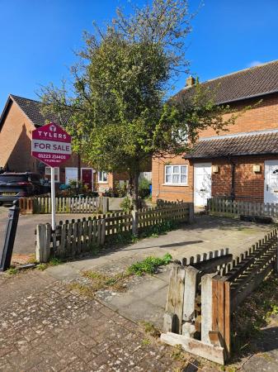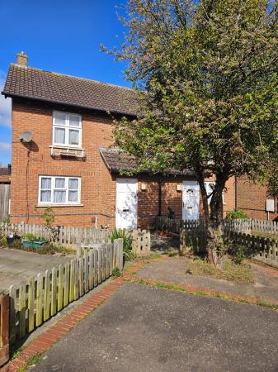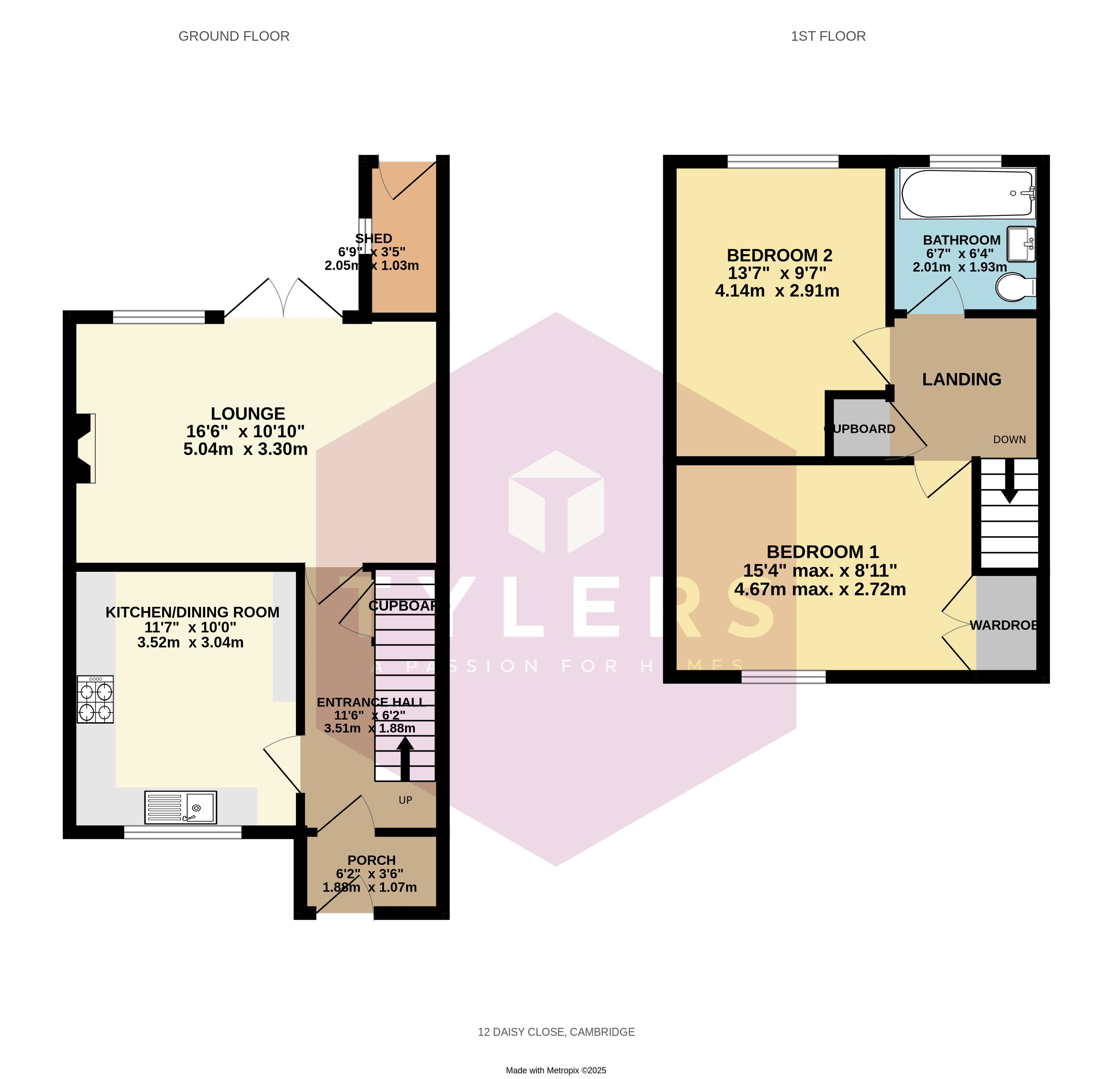- Two double bedrooms, one currently suddivided as bedrooms two and three.
- Kitchen diner with integrated oven and hob.
- lounge with electric fireplace.
- Gas radiator central heating.
- uPVC and timber framed double glazed windows and doors.
- Off road driveway parking for one vehicle.
- Front, side and rear gardens.
- Open outlook and cul de sac position.
2 Bedroom Semi-Detached House for sale in Cambridgeshire
Entrance Lobby
With coat and shoe space, inner part glazed door to:
Entrance Hall
Stairs to the first floor, with built in understairs cupboard.
Kitchen Diner
With a good number of white fronted cupboard units with a wood effect round edged work top with integral electric oven, hob and stainless steel extractor hood, concealed Vaillant boiler, plumb and space for appliances, front window, wood effect flooring, row of spot lights, space for table and four chairs.
Lounge
Wih feature electric fireplace on a tiled hearth, double doors open to the rear garden with a window alongside, laminate flooring,
First Floor
Landing, Loft access to the roof space, built in shelved airing cupboard housing the hot water cylinder.
Bedroom 1.
Across the front of the property with double doors to a built in shelved and hanging wardrobe.
Bedroom 2.
Currently subdivided into bedrooms two and three by a partition, which will be removed before the exchange of contracts.
Bathroom
A three piece white suite with bath with mixer tap and shower attachment, wash basin and WC, frosted rear window, light fitting with shaver socket, tiled floor.
Outside
A low picket fence encloses the front and allows for the off road driveway parking of one vehicle with a paved pathway to the side gate allowing access to the rear.
An enclosed rear garden measures 8.38m deep x 7.53m wide ( 27.49ft x 24.70ft ) laid principally to lawn and a paved patio with a wide side undercover garden providing excellent storage for bikes and bins, outside light and tap fittings. A smaller secure brick shed provides more storage with a light fitting and side widow.
Note.
The property must be sold at the agreed RICS valuation, or higher, carried out with Peabody Housing Association who can be contacted via their website www.peabody.org.uk
South Cambs District Council
Council Tax Band C - £2,161.78 for 2025.
Important Information
- This is a Freehold property.
- This Council Tax band for this property is: C
- EPC Rating is C
Property Ref: HIS_HIS250068
Similar Properties
3 Bedroom End of Terrace House | Asking Price £365,000
A smart modern three bedroom end of terrace town house with garage along side situated within a quite cul de sac overloo...
3 Bedroom Semi-Detached House | Asking Price £365,000
A three bedroom semi-detached family home in need of some cosmetic updating located on the outskirts of the village with...
3 Bedroom Link Detached House | Asking Price £360,000
A well maintained three bedroom link detached family home set in a generous corner garden with a garage and driveway in...
3 Bedroom Semi-Detached House | Asking Price £370,000
A well-kept and set back three bedroom semi-detached house facing a designated green area with a garage in block offered...
3 Bedroom Terraced House | Asking Price £375,000
A well presented three bedroom terraced home with versatile accommodation situated within an exclusive cul de sac with a...
2 Bedroom Terraced House | Offers in region of £375,000
A spacious two double bedroom mid-terrace house with parking to the far end of a central and quiet cul de sac in this so...
How much is your home worth?
Use our short form to request a valuation of your property.
Request a Valuation

