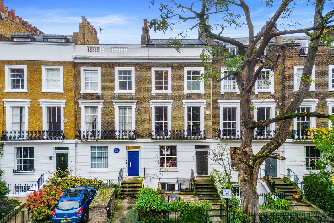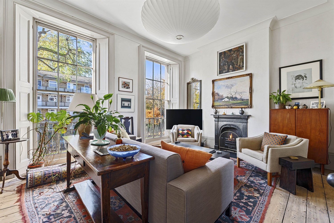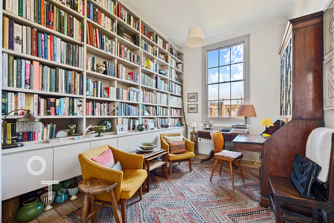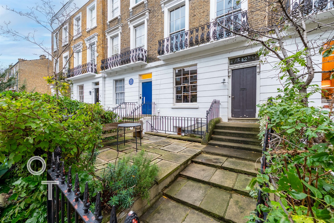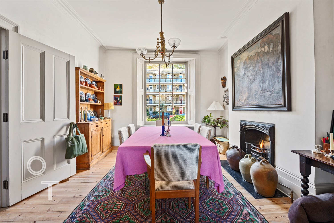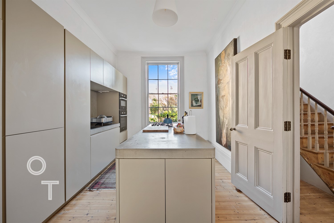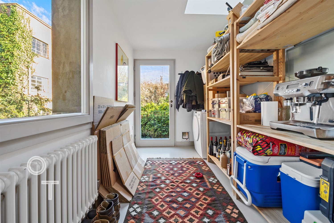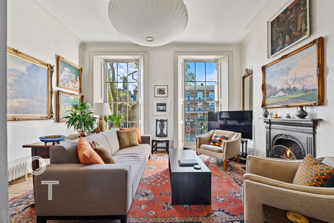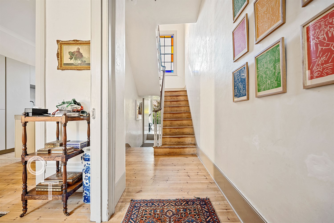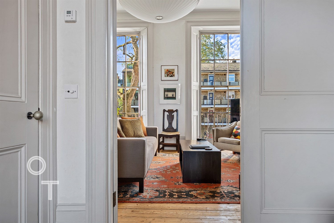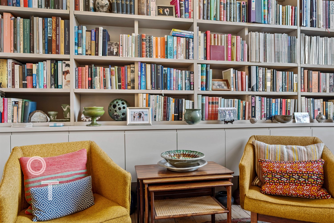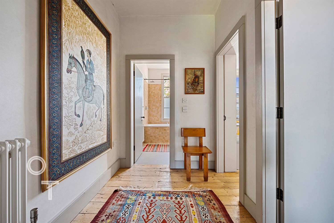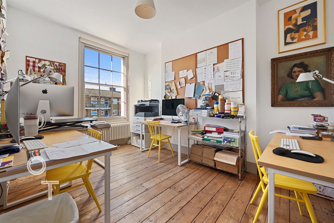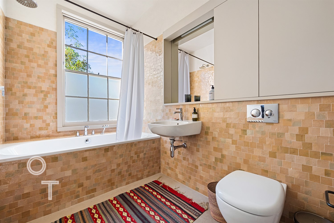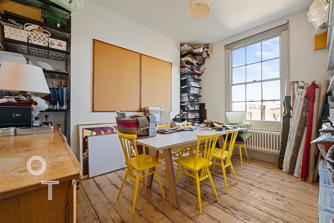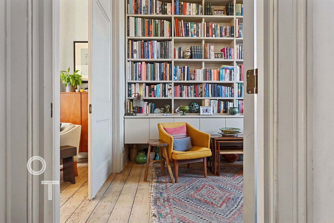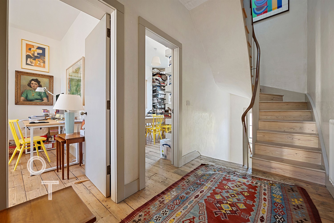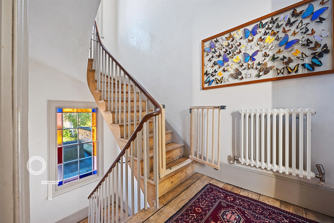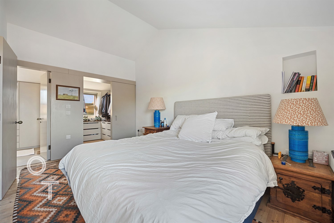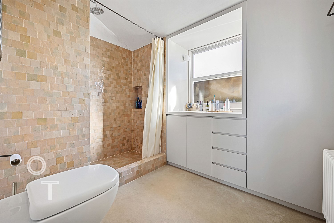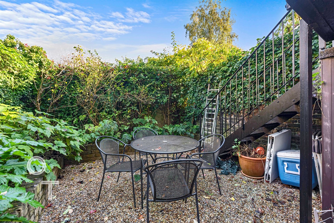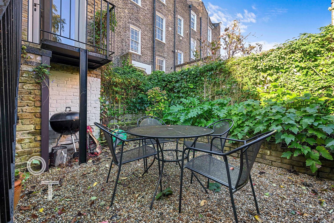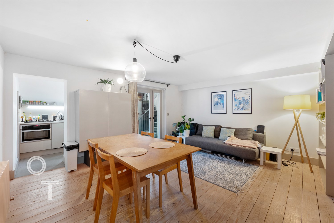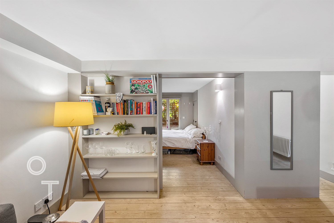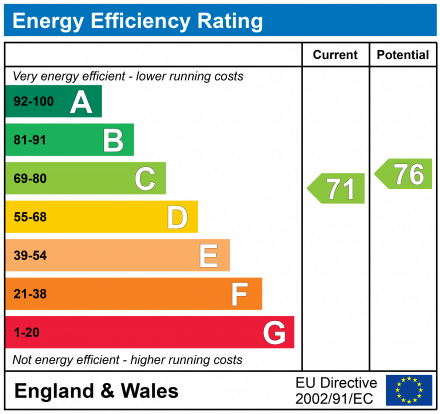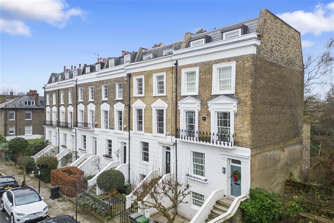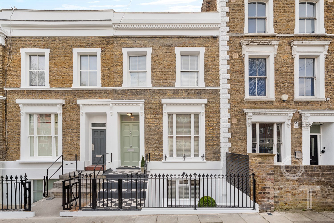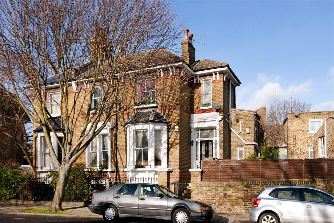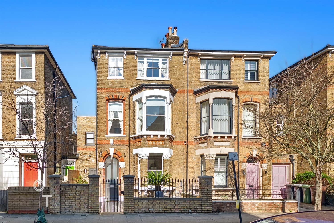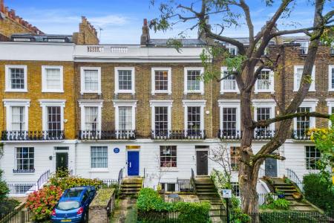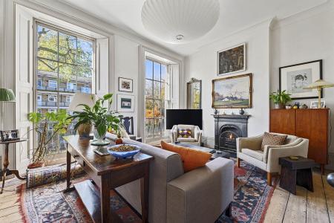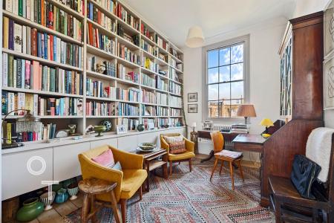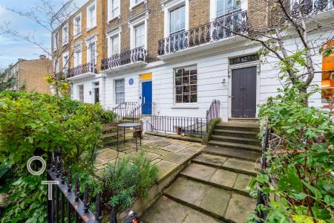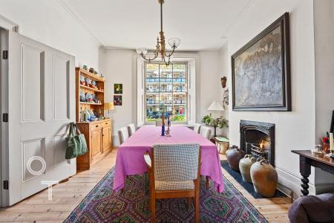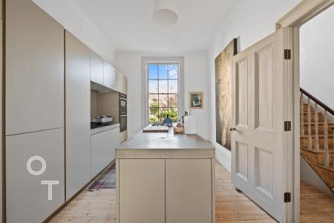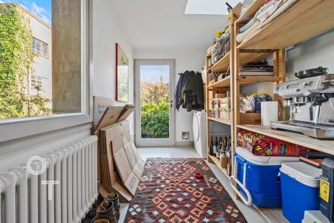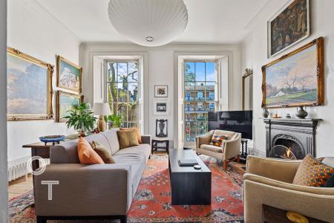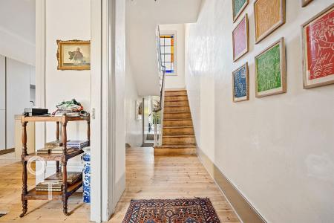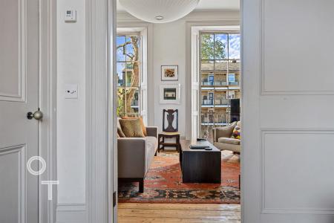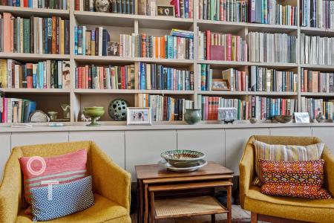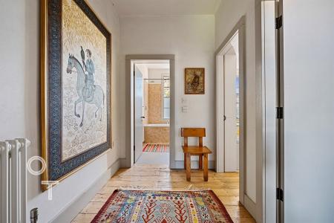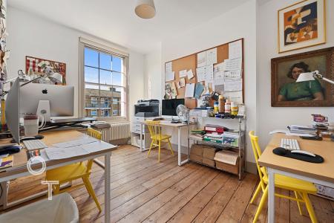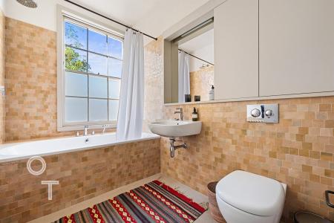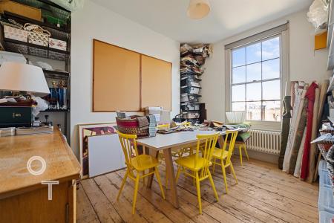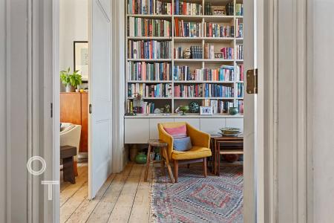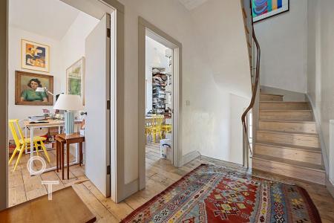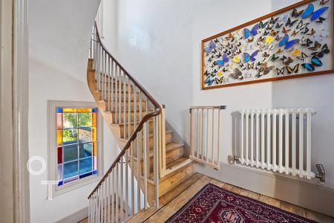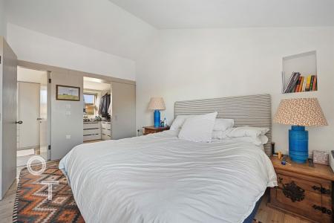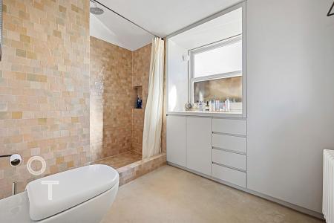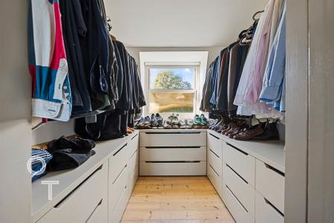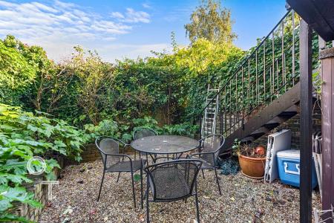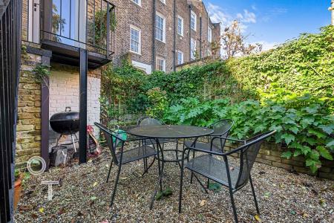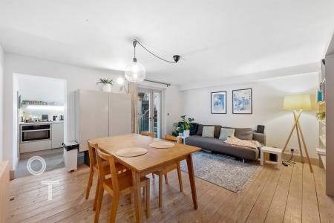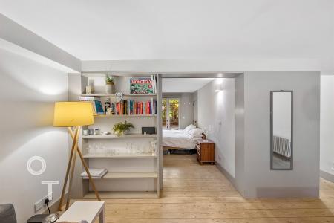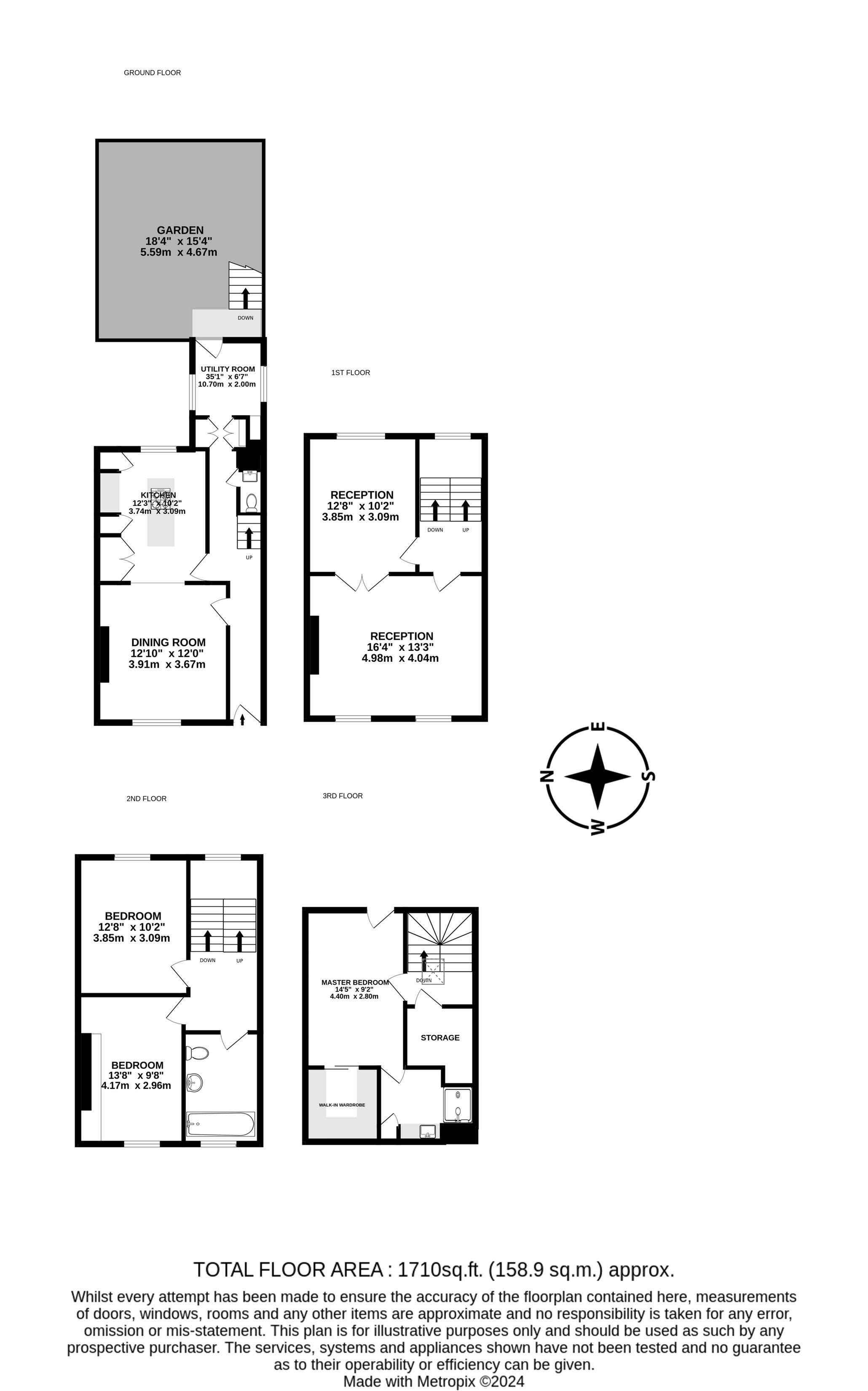- Early Victorian Family Home
- Freehold
- Private Gardens
- Accommodation Set Over Five Floors
- First Floor Double Reception
- Contemporary & Exquisite Period Features
- Contemporary Raised Ground Floor Bespoke Kitchen & Dining Room
- Principal Bedroom with Ensuite and dressing Room
- Four Further Bedrooms & Family Bathroom
- Separate Self-Contained Two Bedroom Lower Ground Floor Flat
5 Bedroom Terraced House for sale in Camden
An early Victorian terraced house, transformed by contemporary design, highlighting this outstanding, beautifully lit space, in an inspiring Camden location. Its architectural appeal is the perfect backdrop to modern family living, with the impeccable accommodation set over five floors extending to 2343 sq. ft. and a separate two-bedroom garden flat to the lower ground floor.
This residence is accessed via a wrought-iron gate with railings, a stone paved pathway rising from street level, and with a stone staircase that takes you to the main entrance to the house.
The interiors offer a blend of classic Victorian charm with original mouldings, fireplaces, floor-to-ceiling sash windows with working shutters, and high ceilings, complimented by the contemporary craftsmanship of the oak wood floors, a hand-built kitchen with bespoke cabinetry, all found on the raised ground floor. This level features the dining room to the front and kitchen to the area & a study leading to the garden.
The first-floor double reception holds a refined elegance, painted a rich neutral tone with a light varnish to the original wood floor, a marble fireplace with a cast iron inset and a stone hearth, a set of sash windows to front, high ceilings, and period cabinetry. The light from the window cascades throughout the day, illuminating these dual aspect rooms.
The second and third floors are dominated by the sleeping areas, with two generous bedrooms set across the second floor and a principal suite with a bathroom and walk-in wardrobe.
The lower ground floor has been cleverly designed as a spacious two-bedroom apartment. In a versatile touch, with independent access from the front of the house. The ceiling height is very generous, with the main room offering an open plan element open plan. Further features include access to a patio garden & a second bedroom.
The garden is set amongst a number backing from Arlington Road, secluded to a great extent.
Located mid-way along Albert Street, one of the finest roads in Camden, just south of Delancey Street junction, bordering Primrose Hill and Regents Park, the perfect area to raise a young family.
The redevelopment of King's Cross has breathed new life into one of London's former industrial heartlands to the east of Mornington Crescent, with such highlights including Granary Square's fine restaurants and Coal Drops Yard's high fashion & boutique offerings, and a number of terrace bars, Everyman cinema, The Lightroom art gallery, parks, and serene gardens, with Canalside walkways all positioned on both sides of the Regent's Canal, approximately 15 minutes walk from the residence.
Camden is also famous for its market, music venues, and entertainment scene centred around The Lock, with the new Hawley Wharf continuing the area bon viveur.
The Royal Park of Regent's & Primrose Hill is home to wild meadows and precious historic grasslands, ornamental Parklands, wonderful walks into Marylebone, a boating lake, London Zoo, and one of the most striking views of Central and East London.
Both state and independent schools are well catered for, with The Cavendish and Northbridge House on your doorstep, and Primrose Hill Primary & Camden School for Girls further afield.
The transport facilities of the area are amongst the finest in London, with the residences equidistant between the Underground stations of Camden Town (Northern Line) and Mornington Crescent (Northern Line. Camden Road Overground station is close at hand with the Eurostar terminal at King's Cross/St. Pancras and numerous bus routes accessing London
Location
Reception 1
Kitchen
Bedroom 1
Bedroom 2
Bathroom
Reception 1
Reception 1
Reception 1
Reception 1
Important Information
- This is a Freehold property.
Property Ref: 58726_82579
Similar Properties
4 Bedroom Terraced House | £2,500,000
The house affords a 57 Ft west-facing garden with a sunny terrace at a raised first-floor level. Unfolding over 2400 sq....
4 Bedroom Terraced House | £1,650,000
Olivers Town proudly presents this fully renovated four-bedroom Victorian terraced home, boasting just under 1,500 sq. f...
Northampton Park, Canonbury, N1
5 Bedroom Semi-Detached House | £1,600,000
SOLD BY ONLINE AUCTION - A chance has arisen to acquire a five-bedroom semi-detached Victorian house comprising 1800 Sq....
5 Bedroom Semi-Detached House | £2,800,000
Olivers Town proudly presents this stunning five-bedroom Victorian semi-detached home, boasting over 2,350 sq. ft. of in...

Olivers Town (Kentish Town)
189 Kentish Town Road, Kentish Town, London, NW5 2JU
How much is your home worth?
Use our short form to request a valuation of your property.
Request a Valuation
