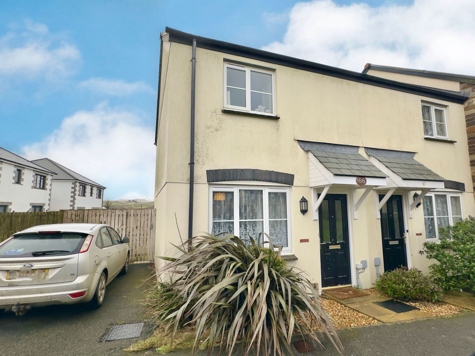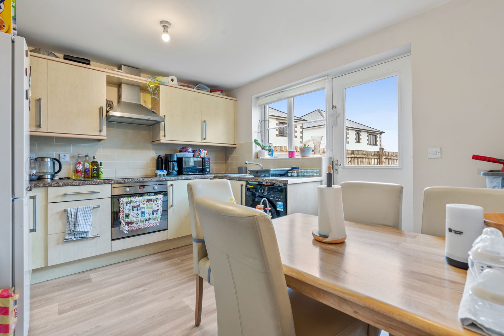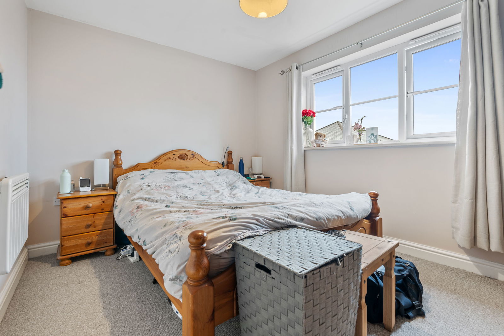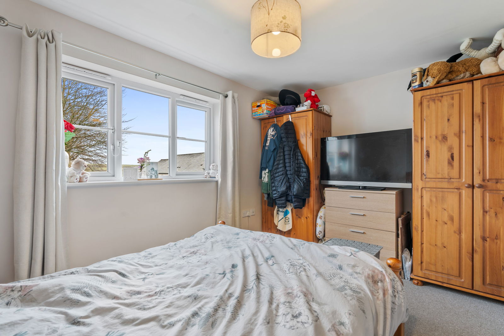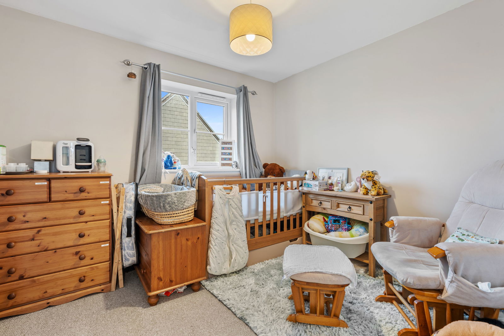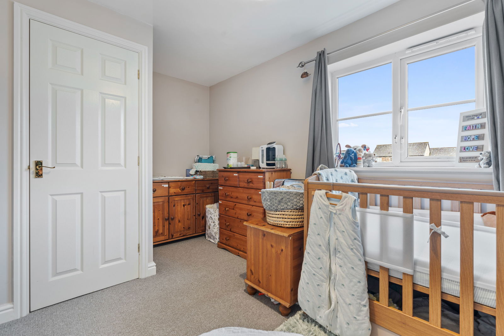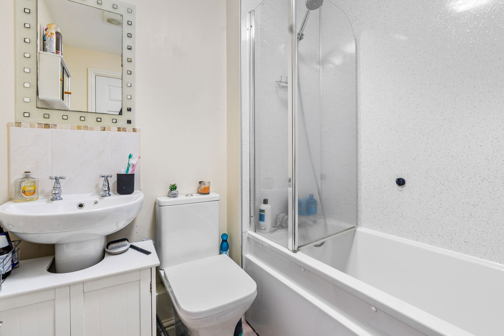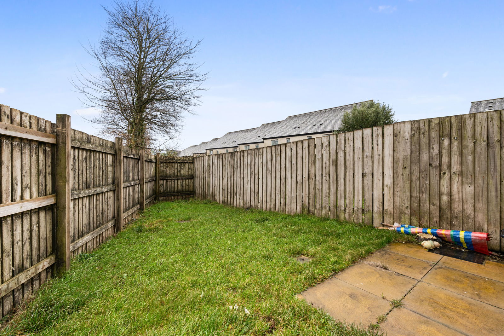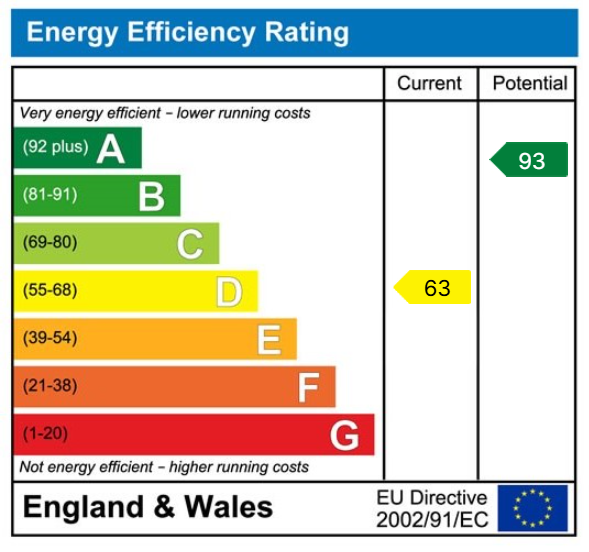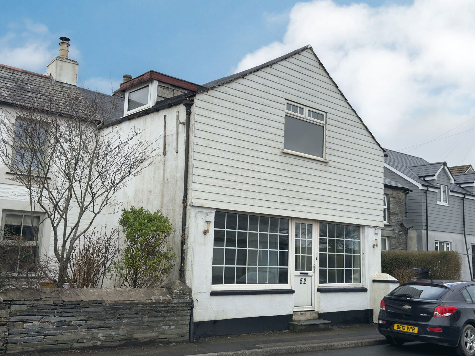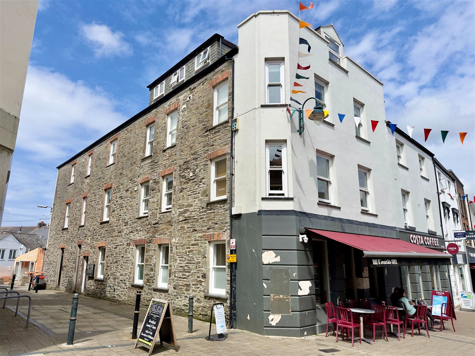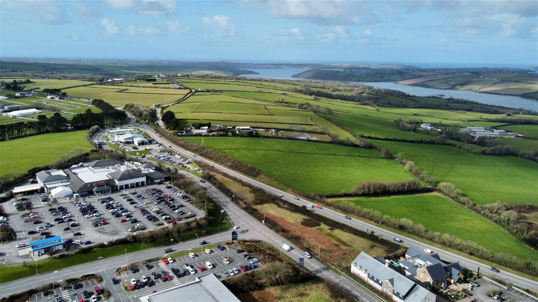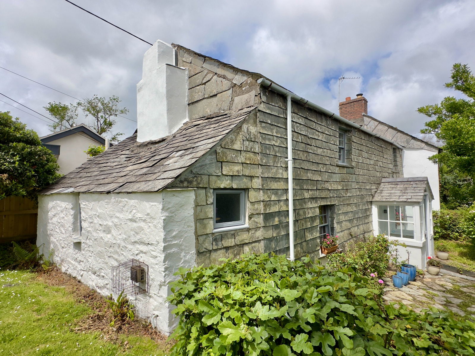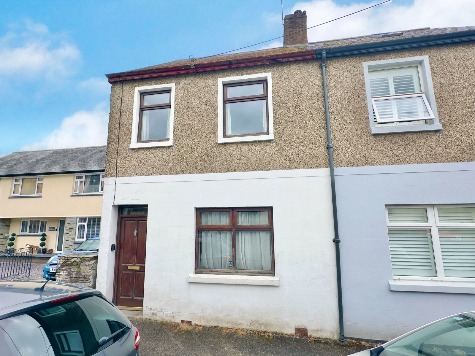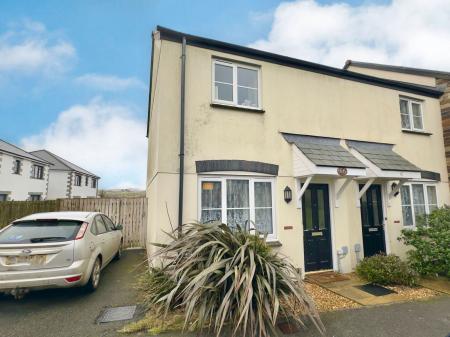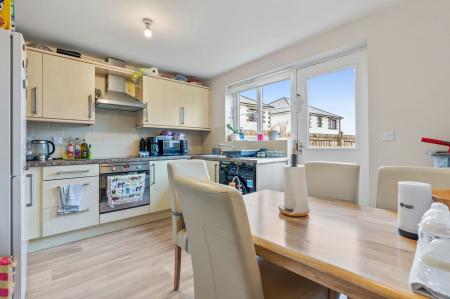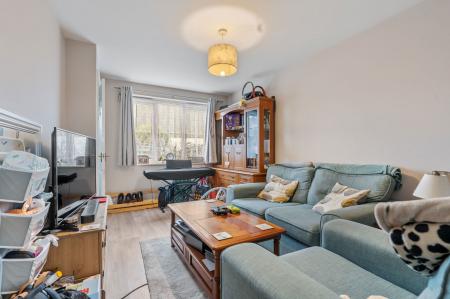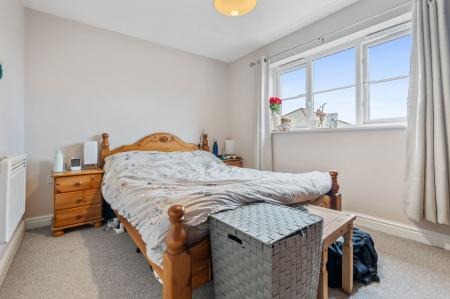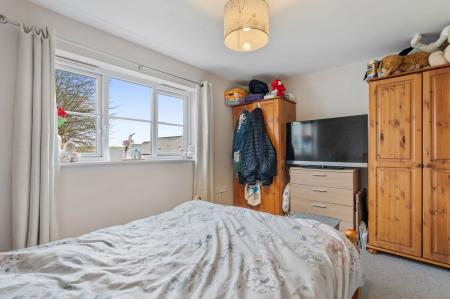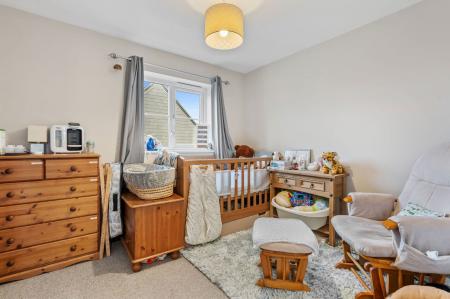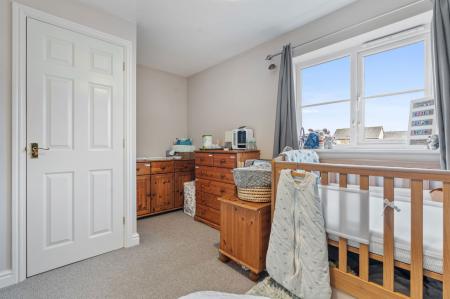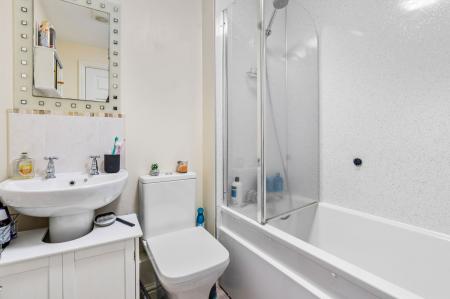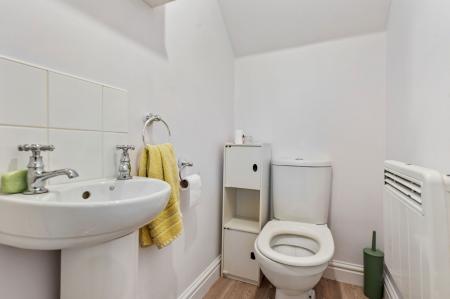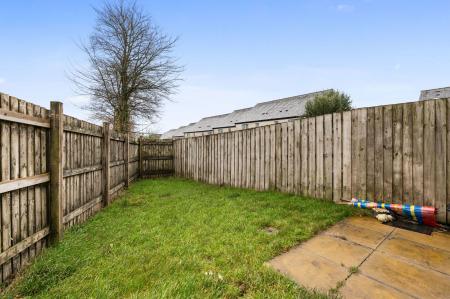- Lounge and Kitchen/Dining Room with Built-in Appliances
- 2 Double Bedrooms and Bathroom
- UPVC Double Glazed Windows
- Enclosed Private Garden
- Garage And Allocated Parking
2 Bedroom Semi-Detached House for sale in Camelford
A 2 double bedroom semi-detached modern home with gardens and garage. Freehold. Council Tax Band B. EPC rating D.
Forming part of the popular Treclago View development, No. 66 is a super 2 double bedroom modern home with the advantage of its own private garden at the rear and garage together with allocated parking space. Benefitting from UPVC double glazed windows and modern electric heating, the property would offer a great opportunity for the first time buyer, or alternatively someone seeking an easy to manage modern home.
Accommodation with all measurements being approximate:
Half Double Glazed Front Door opening to
Entrance Hall
Electric panel heater. Stairs to first floor.
Lounge - 4.3m x 2.8m
Double glazed window in UPVC frame to front. Electric wall heater. T.V. point. Understairs cupboard.
Kitchen/Dining Room - 3.8m x 3m
Double glazed window in UPVC frame to rear and half glazed door to garden. The kitchen is fitted with modern units comprising base cupboard with worktops over and wall cupboards above. Integral electric oven and 4 ring hob with extractor hood over. One and a half bowl stainless steel sink unit and mixer tap. Space and plumbing for automatic washing machine. Space and power for fridge. Electric panel heater.
Cloakroom
Low flush W.C. and vanity wash hand basin. Electric panel heater.
First Floor
Landing
Access to roof space.
Bedroom 1 - 3.8m x 2.6m
Double glazed window in UPVC frame to rear framing some distant views towards countryside and the moors beyond. Electric panel heater.
Bedroom 2 - 2.7m x 3.8m (narrowing to 2.8m)
Double glazed window in UPVC frame to front. Electric panel heater. Airing cupboard housing hot water cylinder and slatted shelving.
Bathroom
Panelled bath and shower with glazed shower screen, low flush W.C. and pedestal wash hand basin. Electric panel heater.
Garden
There is a patio immediately at the rear and a level lawned garden enclosed with timber fence boundary.
Parking
Allocated parking space at the front.
Garage
Located just opposite forming part of a Coach House with metal up and over door opening to the front. There is also an additional allocated parking space close by.
Services
Mains electricity, water and drainage.
Please contact our Camelford Office for further details.
Important Information
- This is a Freehold property.
- This Council Tax band for this property is: B
Property Ref: 193_951993
Similar Properties
4 Bedroom Terraced House | £179,950
A substantial 4 bedroom 3 reception room terraced home offering tremendous potential. Freehold. Council Tax Band A. E...
Molesworth Street, Wadebridge PL27
2 Bedroom Apartment | £175,000
A light and airy 2 bedroom modern apartment located in the heart of Wadebridge town centre. Leasehold. Council Tax Ban...
West Hill, Wadebridge, PL27 7HW
Plot | From £175,000
A rare and exciting opportunity to buy a non estate serviced building plot on the outskirts of Wadebridge enjoying outst...
Dymond Close, Camelford, PL32 9US
2 Bedroom Terraced House | £189,950
A 2 bedroom modern home with off road parking for 2 cars and private garden. Freehold. Council Tax Band B. EPC rating...
2 Bedroom Semi-Detached House | Guide Price £199,500
A beautiful semi-detached Grade II Listed 2 double bedroom cottage situated within a short stroll of the village ameniti...
3 Bedroom Terraced House | £200,000
A 3 bedroom, 2 reception room end terrace period home requiring modernisation and improvement offering great potential. ...

Cole Rayment & White (Wadebridge)
20, Wadebridge, Cornwall, PL27 7DG
How much is your home worth?
Use our short form to request a valuation of your property.
Request a Valuation
