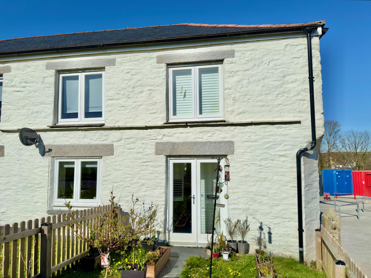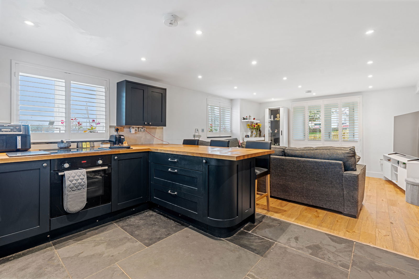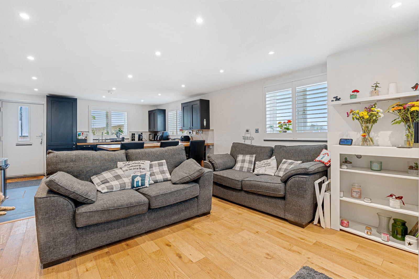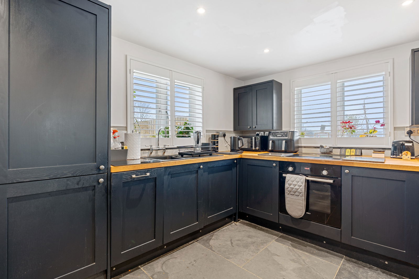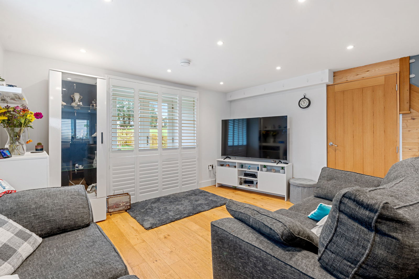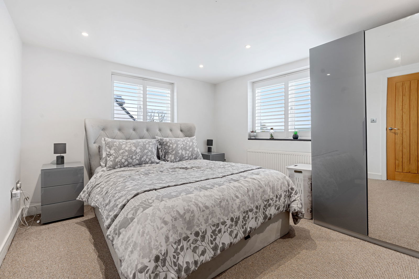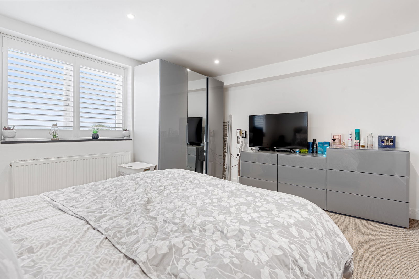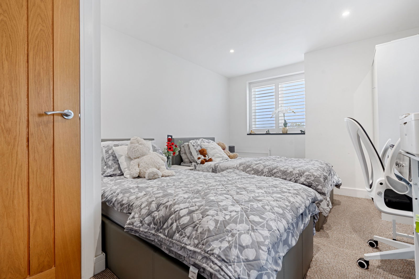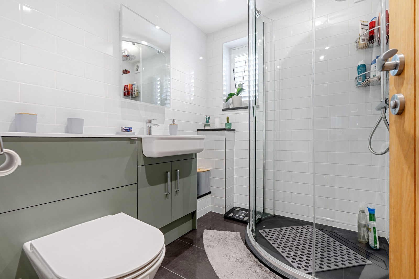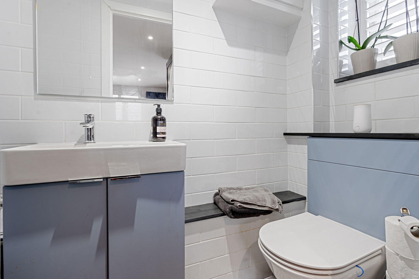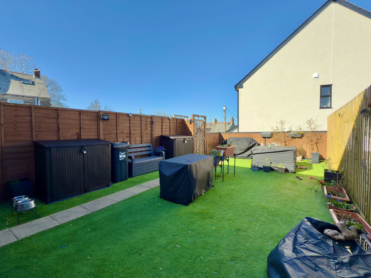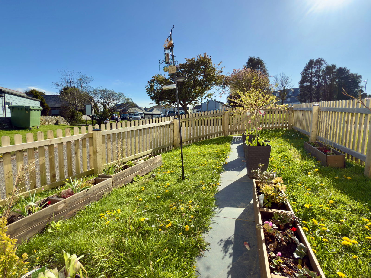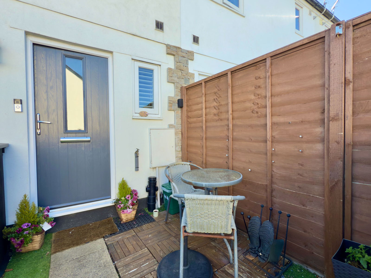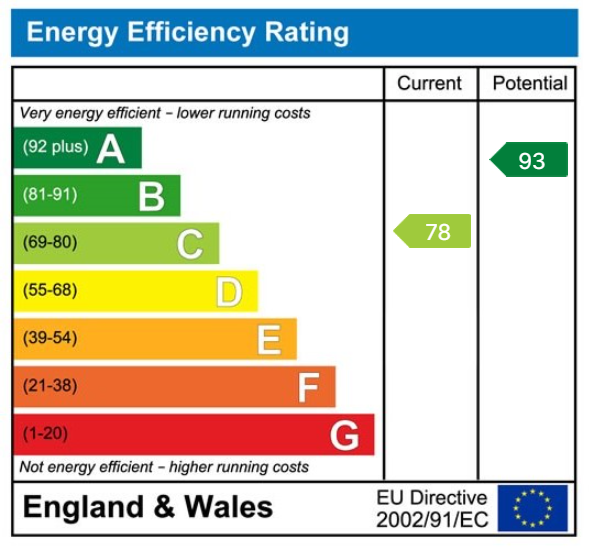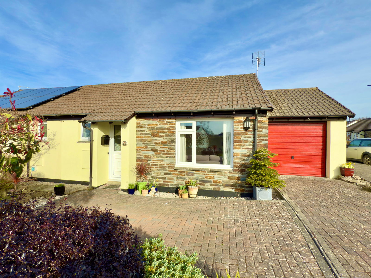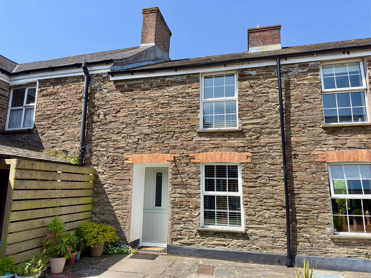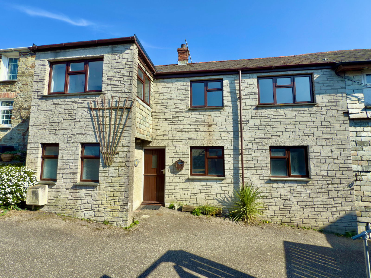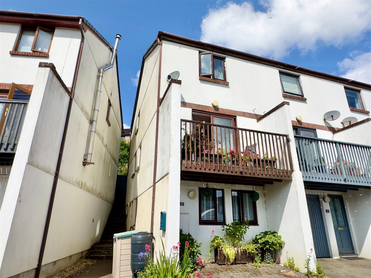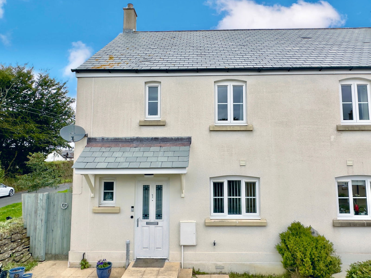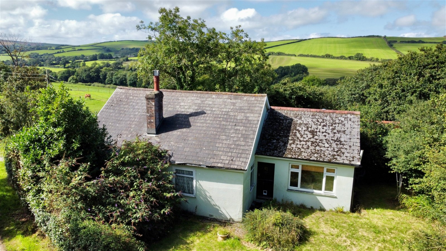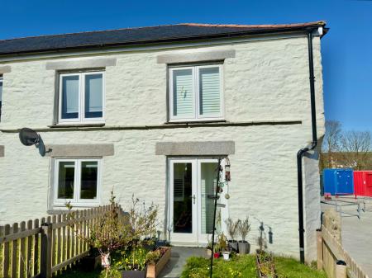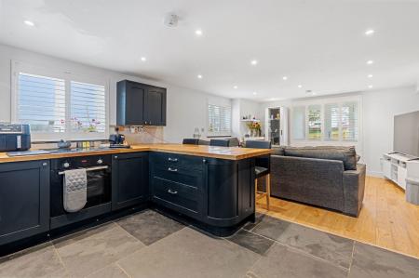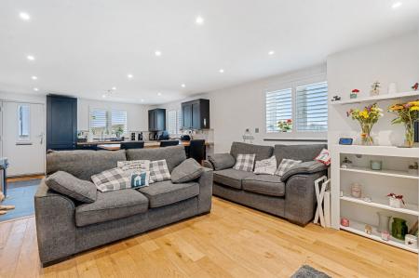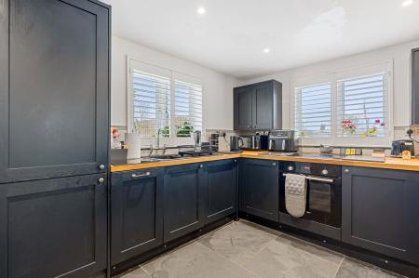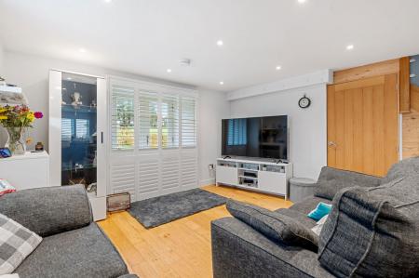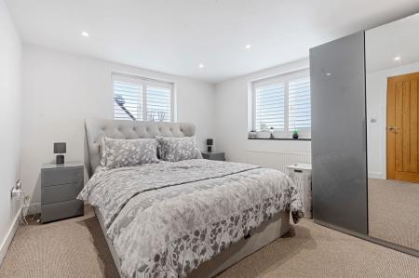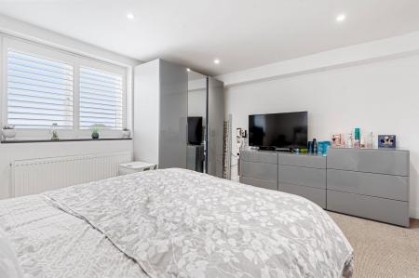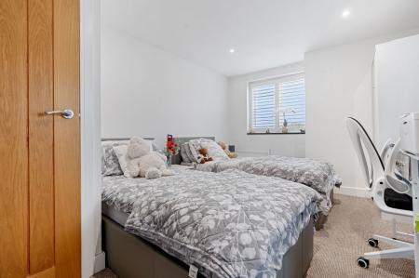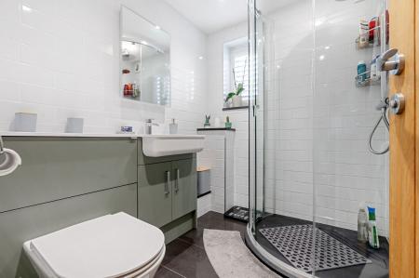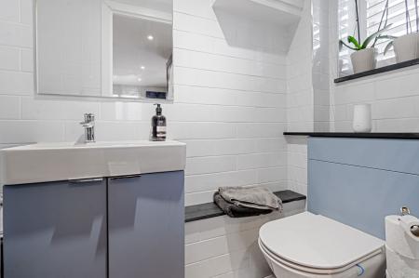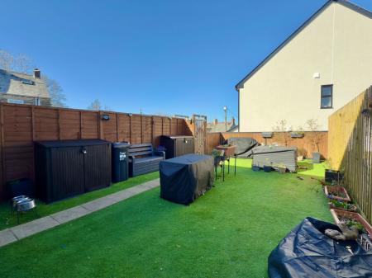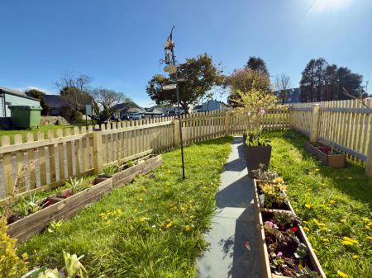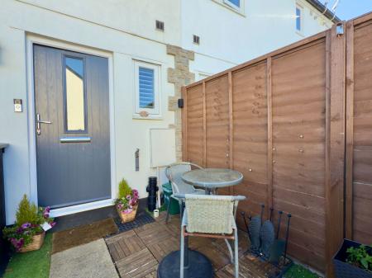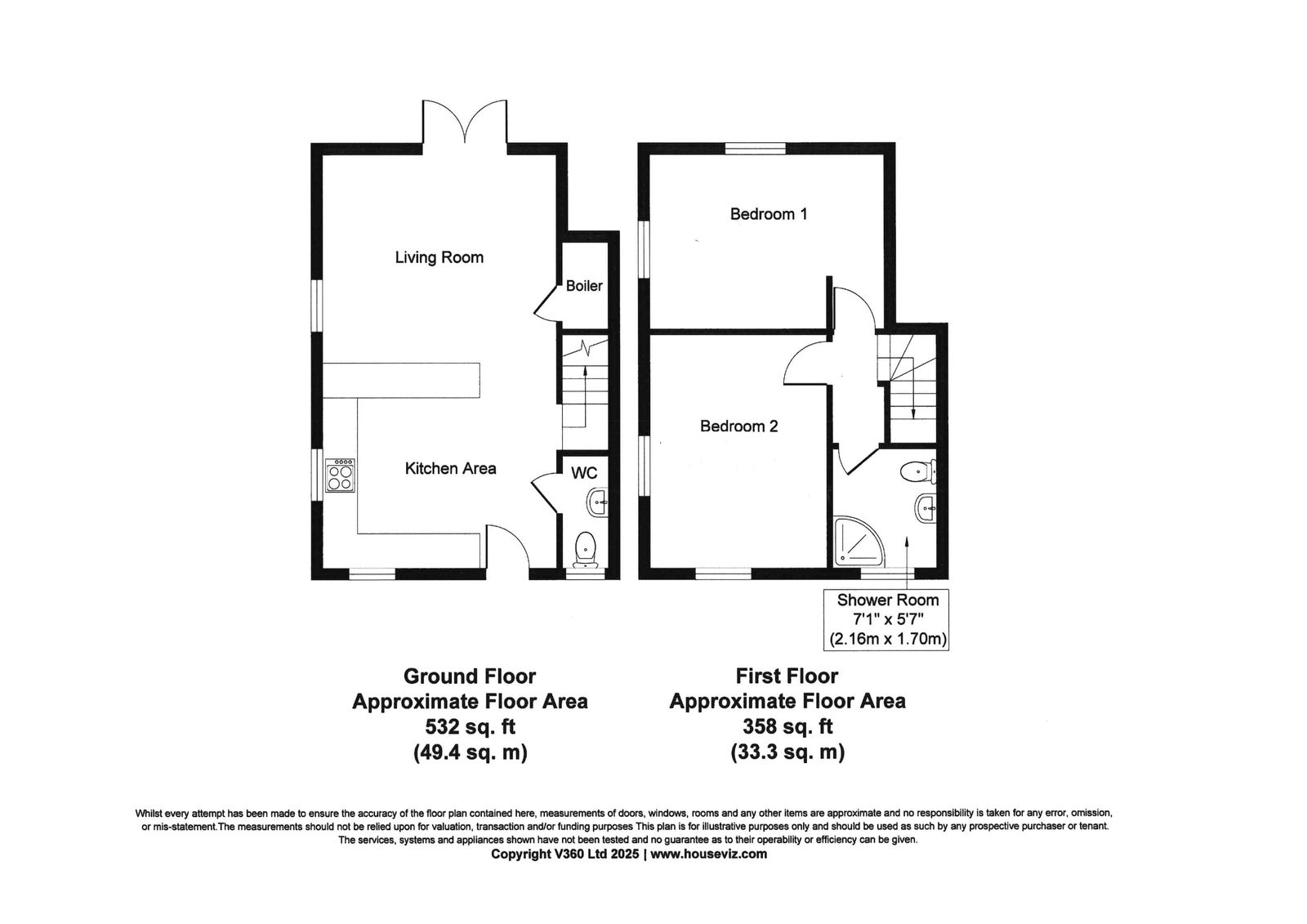- 2 Double Bedrooms
- Stunning Modern Family Bathroom
- Triple Aspect Living/Kitchen/Dining Room
- Cloakroom
- Private Enclosed Front Garden
- Sunny And Well Kept Rear Garden
- Underfloor Heating Downstairs
- Air Source Heat Pump
- Convenient Town Centre Location
2 Bedroom End of Terrace House for sale in Camelford
A 2 double bedroom end of terrace beautifully presented modern conversion situated just off Camelford town centre. Freehold. Council Tax Band C. EPC rating C.
Cole Rayment & White are delighted to present 3 Museum Court to the open market which is a 2 double bedroom end of terrace modern conversion which benefits from air source heating with the benefit of underfloor heating throughout the ground floor and radiators upstairs. The property consists of a impressive triple aspect open plan room with modern fitted kitchen with integrated appliances. There is also a downstairs cloakroom. Upstairs there are 2 double bedrooms both enjoying dual aspect countryside views. There is also a modern fitted shower room with large corner shower cubicle as well as a feature light up mirror with bluetooth speaker. Outside there are 2 allocated parking spaces and this property should be considered ideal for those looking for a modern home just off the centre of Camelford town centre.
The accommodation comprises with all measurements being approximate:-
UPVC Entrance Door
To
Kitchen/Dining/Living Room - 7.2 m x 4.2 m
A beautifully presented triple aspect modern open plan room with slate flooring in the kitchen and oak flooring in the living room section with underfloor heating throughout the ground floor. Modern fitted kitchen comprising an excellent range of wall and base cupboards with drawers and oak worktops over. Feature breakfast bar providing ample dining space. Integral Bosch oven with 4 ring induction hob over with extractor fan behind. Slimline integral dishwasher. Integrated fridge/freezer. Sink with mixer tap over and drainer to side. 3 double glazed windows, one to front and two to side and double glazed patio doors to rear garden. All of the windows and patio doors have fitted shutters. Understairs cupboard housing hot water tank.
Cloakroom
Modern suite comprising low level w.c., wash hand basin with storage below, double glazed window to front, underfloor heating, 2 slate shelves for further storage.
Oak Staircase
With glass balustrade to
First Floor
Master Bedroom - 4.0 m x 3.1 m
A super dual aspect master bedroom with 2 windows, one to front and one to side, enjoying spectacular countryside views. Radiator.
Bedroom 2 - 3.9 m x 3.0 m
Another dual aspect double bedroom enjoying countryside views with windows to side and rear. The window to the rear benefits from a slate window seat overlooking the rear garden. Radiator. Loft hatch.
Family Bathroom
A modern fitted suite with a spacious corner shower cubicle with rainfall shower head. Large heated towel rail. Feature fitted light up mirror with bluetooth speaker. Low level w.c. Wash hand basin with ample built in storage below. 2 slate shelves for further storage. Double glazed window to front.
Outside
Front Garden
Fully enclosed and laid to Astro turf with paved path to front door, perfect for enjoying the sunshine and entertaining. Air source heat pump. Outside tap.
Rear Garden
Please read the agents note below. Area laid to lawn with fence surrounding and path to rear from where one can enjoy a short stroll into Camelford town centre.
Parking
There are 2 allocated parking spaces.
Agents Note
The rear garden is rented to our vendors by Camelford Town Trust. We understand that the rent for this land is £200 pa. The agreement on this land states that it must be kept in good condition and no permanent structures or paving should be altered here. We understand that this lease agreement has a period of 5 years and is renewable with mutual agreement. For more information on this lease please contact our Camelford office who hold a copy on file.
Services
Mains electricity, gas, water and drainage are connected to the property.
What3Words: ///crumple.posting.sticky
For further information please contact our Camelford office.
Important Information
- This is a Freehold property.
- This Council Tax band for this property is: C
Property Ref: 193_1103920
Similar Properties
Trehannick Close, St Teath, PL30
1 Bedroom Semi-Detached Bungalow | £245,000
A beautifully presented one double bedroom semi detached bungalow with garage in this popular North Cornwall village. F...
2 Bedroom Cottage | Offers Over £245,000
An exciting opportunity to purchase this well presented 2 bedroom holiday cottage on the outskirts of Wadebridge. Lease...
2 Bedroom Terraced House | Guide Price £245,000
Situated in the heart of Wadebridge, a fantastic opportunity to purchase this 2 bedroom cottage which benefits from a do...
4 Bedroom End of Terrace House | Offers Over £249,500
A 3/4 bedroom townhouse with parking for one vehicle within a nice easy level walk of the Camel Trail and into Wadebridg...
Three Corners Close, Camelford, PL32
3 Bedroom Semi-Detached House | £249,950
An extremely well presented semi-detached 3 bedroom, one en suite modern house with garage and pleasant enclosed rear ga...
Trequite, St Kew, Wadebridge, PL30
4 Bedroom Bungalow | Guide Price £250,000
A 3 bedroom non traditional detached bungalow being an ideal development site in a great location on the outskirts of th...

Cole Rayment & White (Wadebridge)
20, Wadebridge, Cornwall, PL27 7DG
How much is your home worth?
Use our short form to request a valuation of your property.
Request a Valuation
