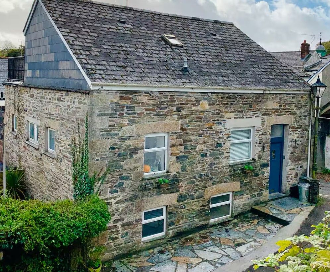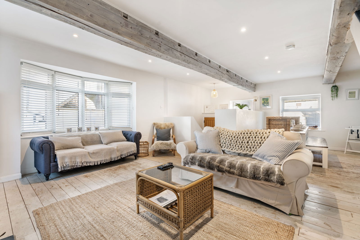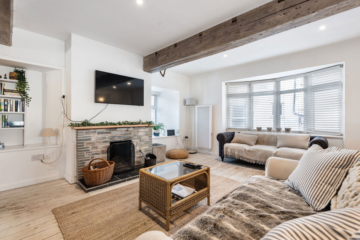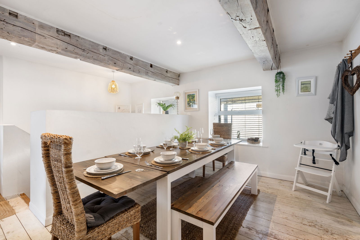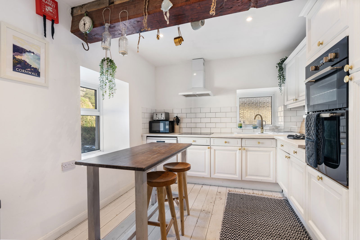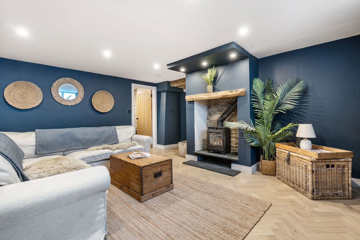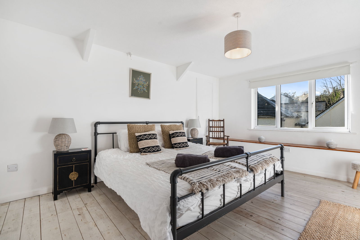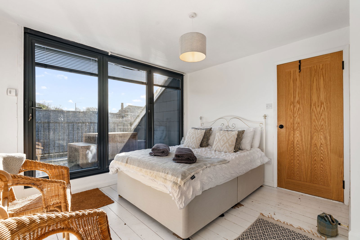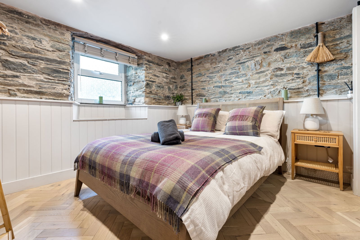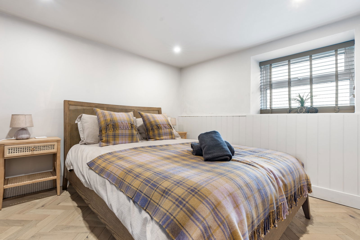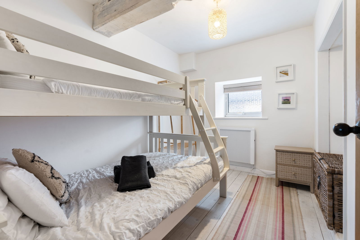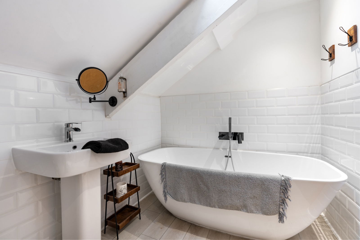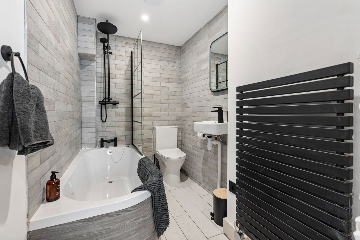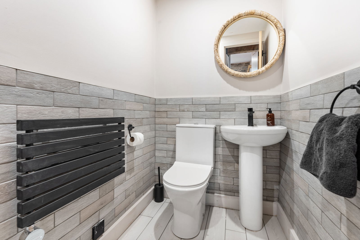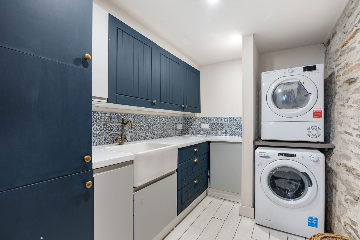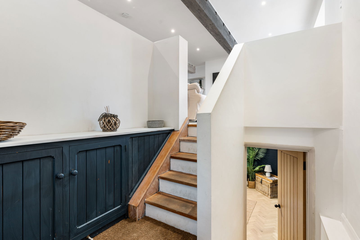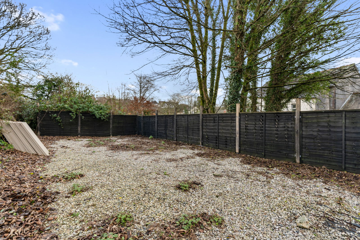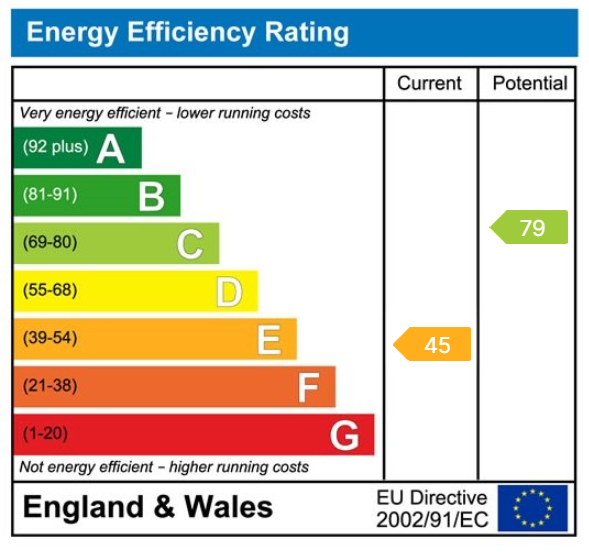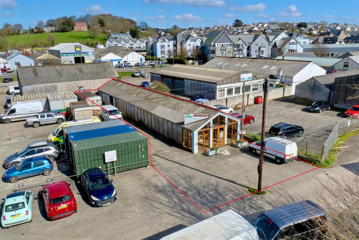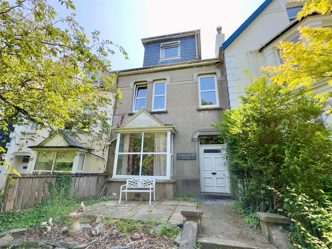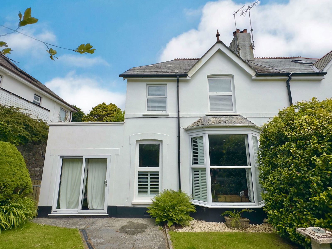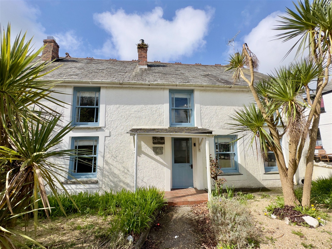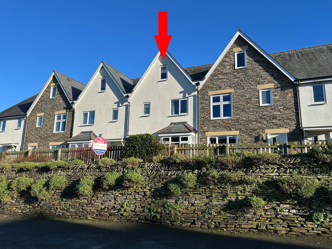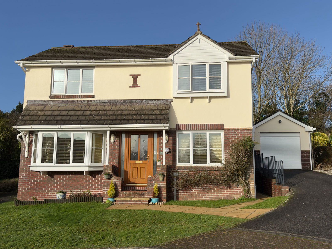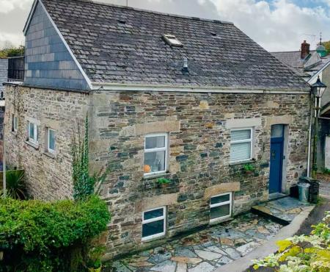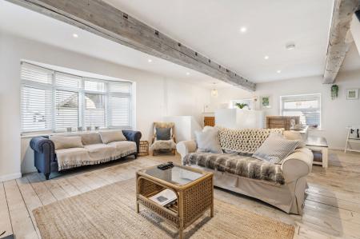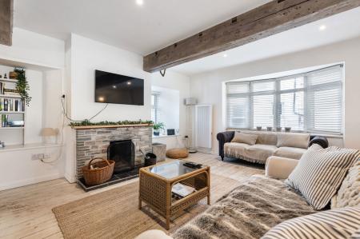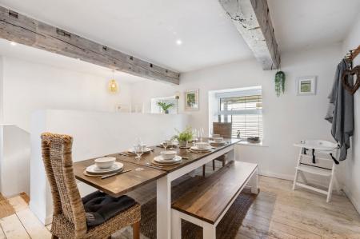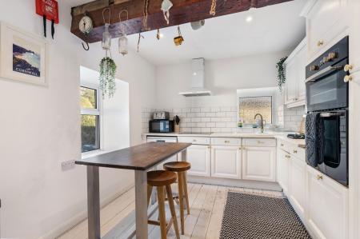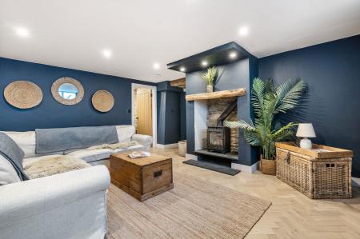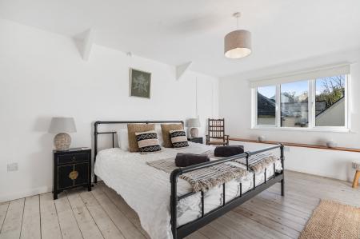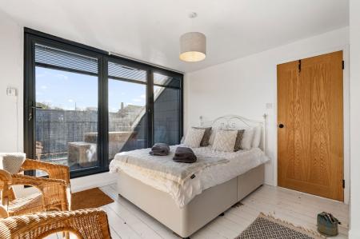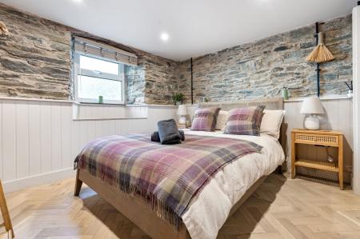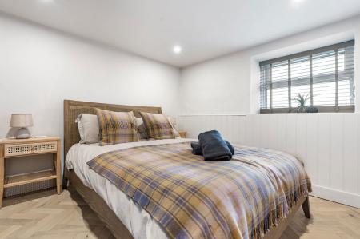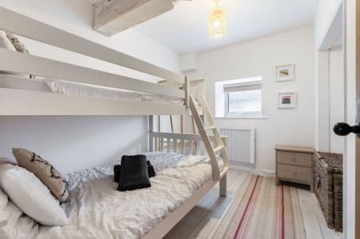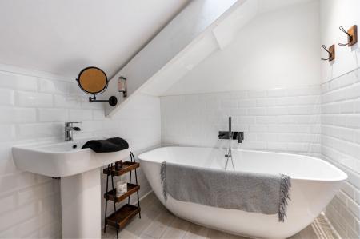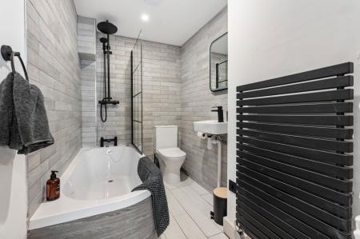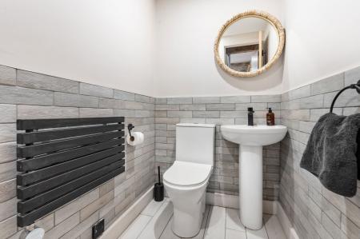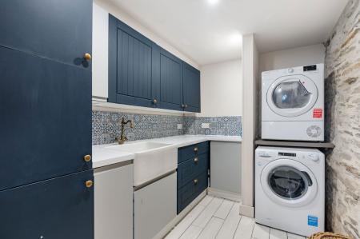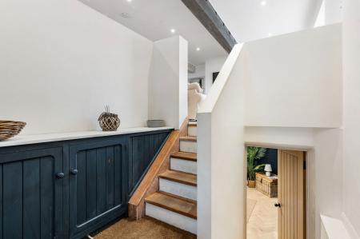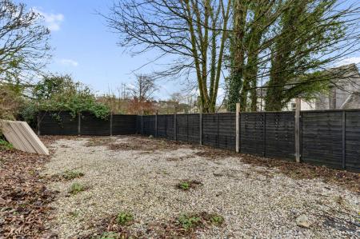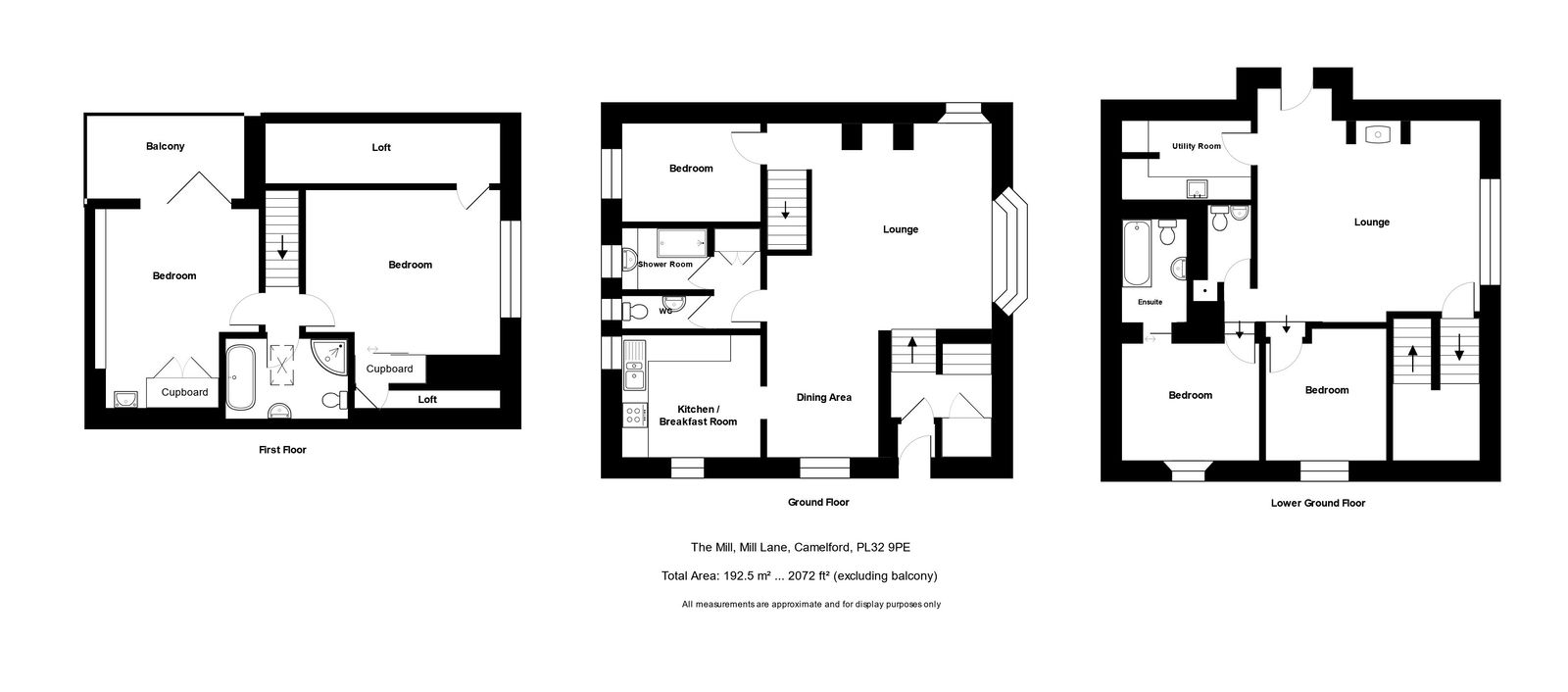- No Onward Chain
- Spacious Garden and Balcony
- Parking
- 2 Outbuildings/Garages
- 2 Reception Rooms
- 5 Bedrooms
- 4 Bathrooms
- Town Centre Location
- Character Features
- Separate Utility Room
5 Bedroom Semi-Detached House for sale in Camelford
A 5 bedroom 4 bathroom deceptively spacious character property located in the town centre of Camelford. Freehold. R/V £2850 pa. EPC rating E.
Cole Rayment & White are absolutely delighted to launch this 5 bedroom, 4 bathroom, 2 reception room immaculately presented character cottage to the market. This property offers fantastic and light living accommodation over 3 floors which include 2 bedrooms, one en suite with separate shower room, snug and utility on the lower ground floor, ground floor including a triple aspect living/dining room with archway through to the dual aspect kitchen, with a further bedroom and shower room. On the first floor there are 2 spacious double bedrooms, one with balcony and a modern fitted bathroom. Outside the property offers a spacious courtyard for parking, 2 outbuildings/garages for storage or additional parking and further garden which is a blank canvas but enjoys attractive town views. This property must be viewed internally to appreciate the size and quality of accommodation and finish. Offered for sale with no onward chain, an early viewing appointment is thoroughly recommended to avoid disappointment.
The Accommodation comprises with all measurements being approximate:
Entrance Door to
Porch
Built-in cupboard with shelf above. Slate flooring with fitted doormat. Inner door to
Entrance Hall
Again with fitted doormat. Stairs to ground floor and to lower ground floor. Cloaks hanging cupboard, recessed shelving.
Ground Floor
Living/Dining Room - 7.84m x 5.3m
A superb triple aspect spacious room with character beams, open fireplace with slate hearth and stone surround with mantel over, attractive wooden flooring, 3 UPVC double glazed windows with one being a bay with further window to front. 2 modern vertical electric heaters, recessed shelving. Stairs to second floor with exposed banister. Opening to
Kitchen - 3.2m x 2.9m
Modern fitted dual aspect kitchen with a good range of wall and base cupboards with worktops over, one and a half bowl sink with mixer tap, attractive wooden flooring, double integral electric oven, space and power for fridge/freezer, space and plumbing for dishwasher, induction hob with extractor fan over, 2 UPVC double glazed windows (one opaque), once again with character beams above.
Bedroom 5 - 3m x 2.3m plus recess
UPVC double glazed opaque window to side, attractive wooden flooring and character beam. Modern electric heater.
Door from Living Room to Inner Hall
Attractive wooden flooring. Doors to airing cupboard providing great storage.
Cloakroom
Low level W.C., wash hand basin and opaque UPVC double glazed window to side.
Shower Room
White tiled suite comprising double walk-in shower cubicle with electric shower over, wash hand basin with storage below, heated towel rail and opaque UPVC double glazed window to side.
Lower Ground Floor
Snug - 5.8m x 4.9m max
A great size second reception room with feature woodburner with slate hearth, stone surround and mantel over. Opaque UPVC double glazed window to side, modern electric heater, character beams, attractive flooring. Door providing access on the lane and Camelford town centre.
Bedroom 3 - 3.3m x 2.8m (including en suite)
A characterful double bedroom featuring attractive exposed stonework and panelling, attractive flooring, opaque UPVC double glazed window to front with window seat below. Modern electric heater. Sliding oak door leading to
En Suite
A modern tiled fitted bathroom comprising panelled bath with rainfall shower over, extractor fan, low level W.C., wash hand basin, heated towel rail, fitted mirror with light.
Bedroom 4 - 3m x 2.9m
Double bedroom with character beam, attractive flooring, UPVC double glazed opaque window to front, modern electric heater, recess for wardrobe.
Shower Room
Comprising shower cubicle with rainfall shower over, low level W.C., wash hand basin and heated towel rail.
Utility Room - 2m x 2.8m
A good range of wall and base cupboards including drawers and worktop over, Belfast sink with mixer tap, exposed stonework, space and plumbing for washing machine and space and power for tumble dryer.
First Floor
Landing
Loft hatch.
Bedroom 1 - 3.5m x 4.1m plus balcony
A light double bedroom with built-in wardrobe, electric modern heater, attractive wooden flooring, wash hand basin, recessed shelving, trifolding UPVC double glazed doors to
Balcony
South-south east facing balcony with slate recessed seating, enjoying town and woodland views.
Bedroom 2 - 4.5m x 3.8m
Another light and spacious double bedroom with built-in wardrobe, attractive wooden flooring, recessed shelving, UPVC double glazed window to side, door into eaves providing excellent storage.
Bathroom
Modern fitted bathroom with freestanding bath with tiled surround, shower cubicle with rainfall shower head, low level W.C., wash hand basin, double glazed Velux window above.
Outside
Parking
The property owns the courtyard space by the front door which provides excellent off street parking. There are 2 outbuildings/garages which can provide either additional parking or storage.
A pathway leads to upper garden which is fully enclosed and private with gravelled chippings and nice views of Camelford. There is a further strip of lawned garden which is raised and continues back to the front of the property.
Services
Mains water, electricity and drainage.
Please contact our Camelford Office for further details.
Important Information
- This is a Freehold property.
Property Ref: 193_941548
Similar Properties
Trevanson Street, Wadebridge, PL27 7AR
Commercial Property | Guide Price £395,000
A great opportunity to purchase a freehold property in the centre of Wadebridge currently a workshop and parking but wit...
Fernleigh Road, Wadebridge, PL27
4 Bedroom Terraced House | £395,000
An exciting opportunity to purchase a substantial period townhouse converted into 4 self-contained apartments. Freehold...
Trefrew Road, Camelford, PL32 9TP
4 Bedroom Semi-Detached House | £395,000
A 4 bedroom, 3 reception room semi-detached period home with off road parking situated within a short walk of the town c...
4 Bedroom Semi-Detached House | £399,950
This substantial 4 bedroom, 2 reception room period home includes a self-contained one bedroom single storey cottage loc...
Copper Row, New Park Road, Wadebridge, PL27
4 Bedroom Terraced House | £400,000
A superbly presented 4 bedroom 2 en-suite modern house in a great location within a short stroll of the town and associa...
Gwelavon Close, Wadebridge PL27
3 Bedroom Detached House | £410,000
An immaculately presented 3 bedroom, one en suite detached home with conservatory and garage located in this popular are...

Cole Rayment & White (Wadebridge)
20, Wadebridge, Cornwall, PL27 7DG
How much is your home worth?
Use our short form to request a valuation of your property.
Request a Valuation
