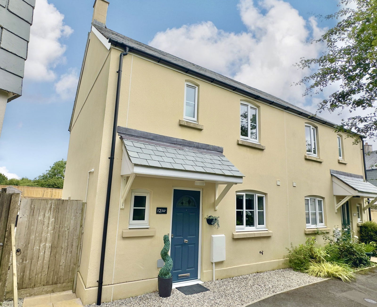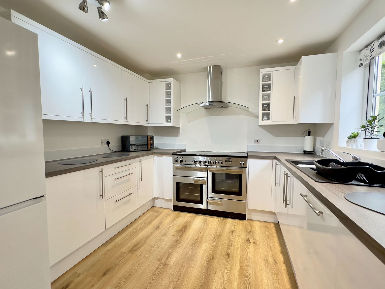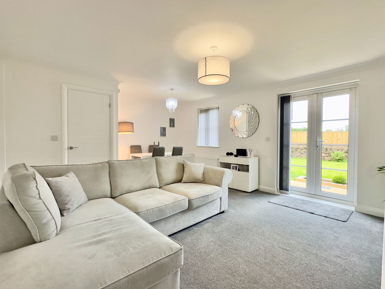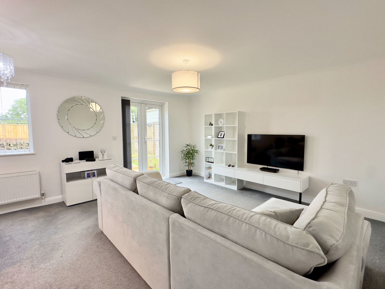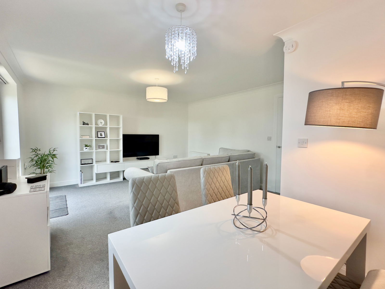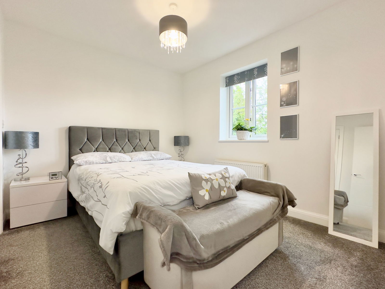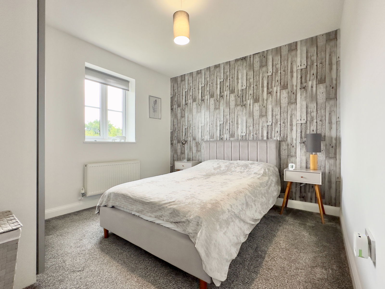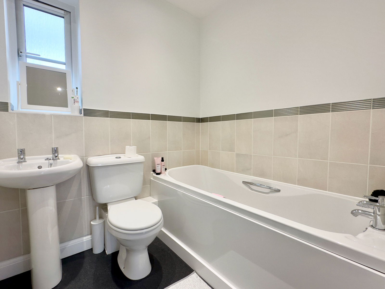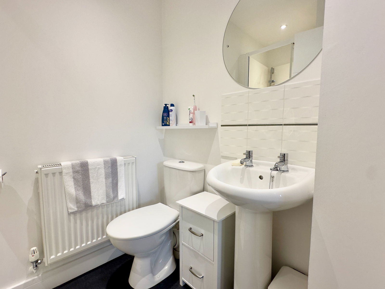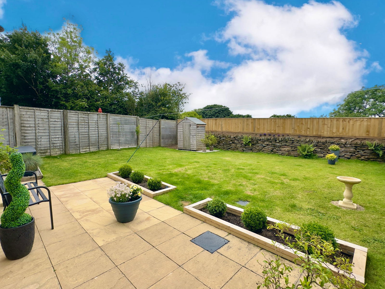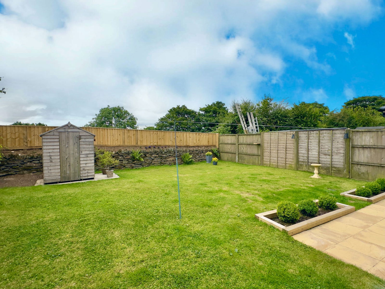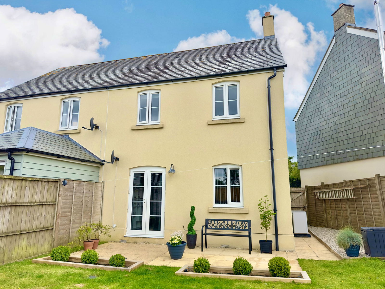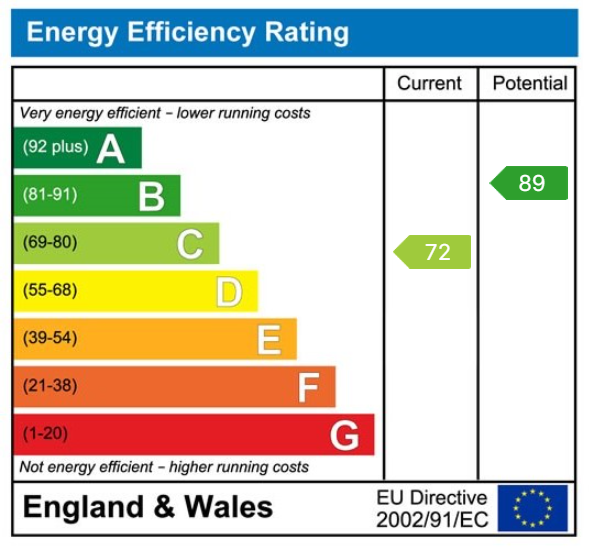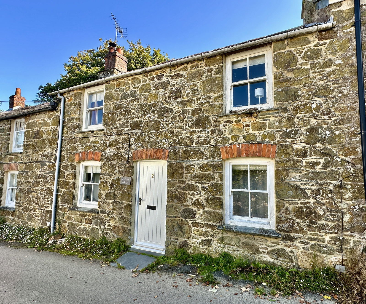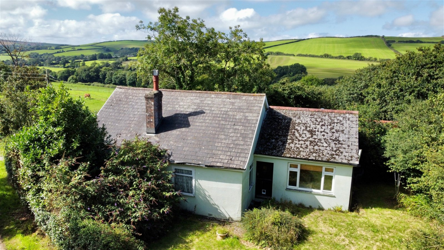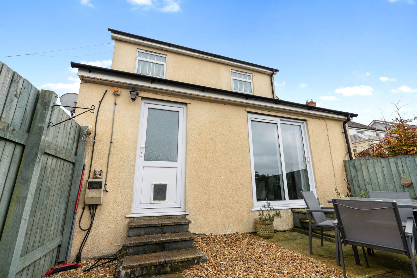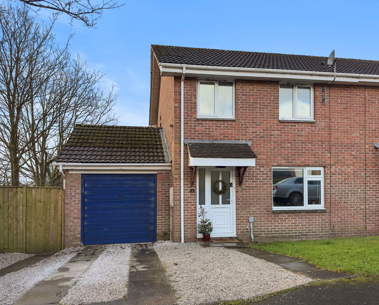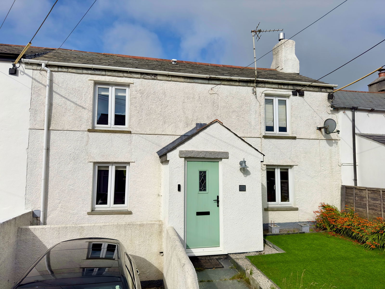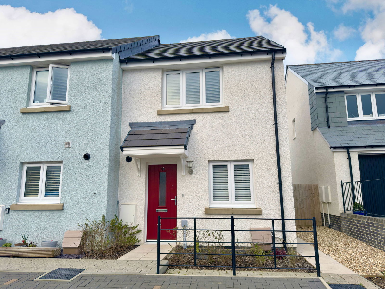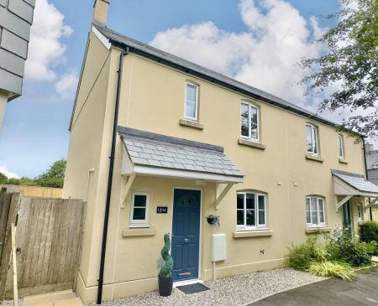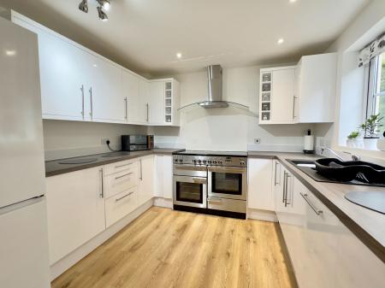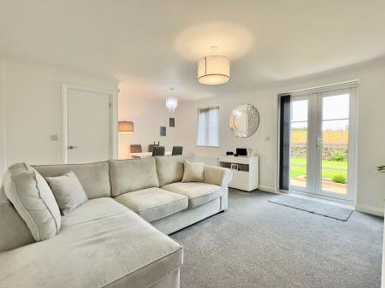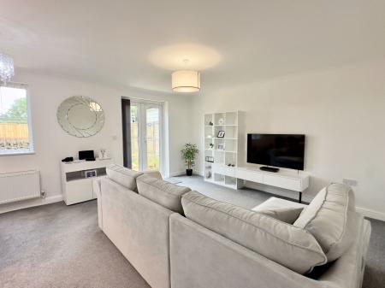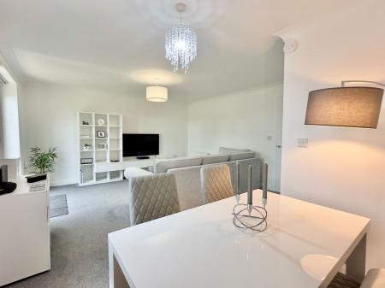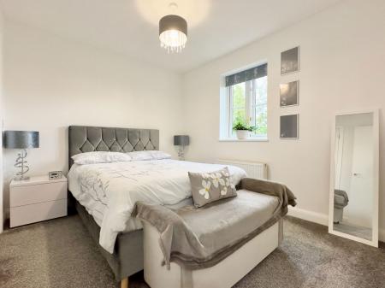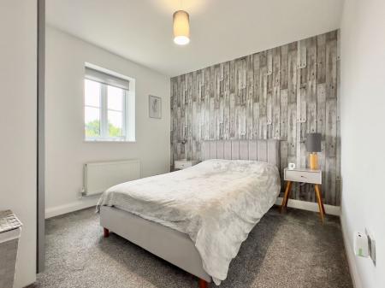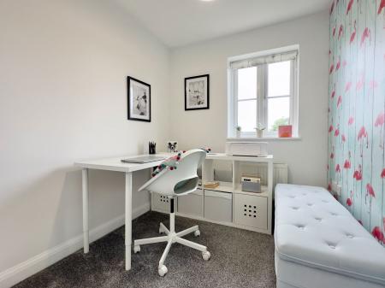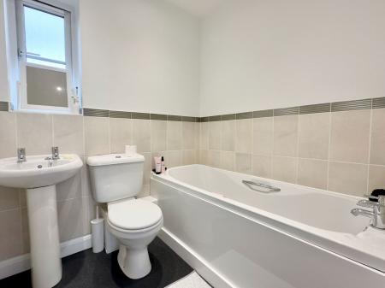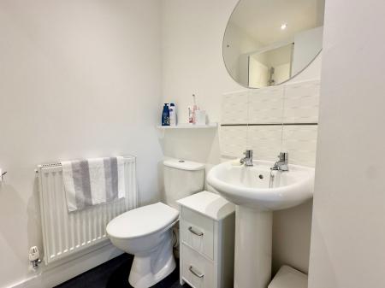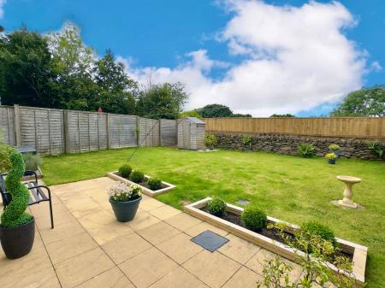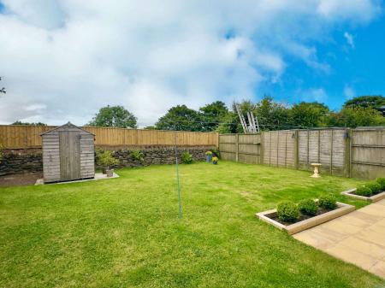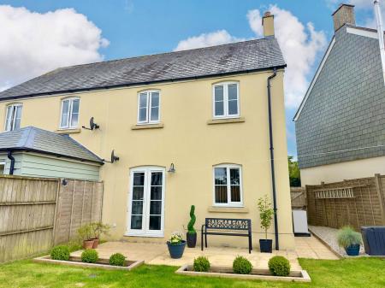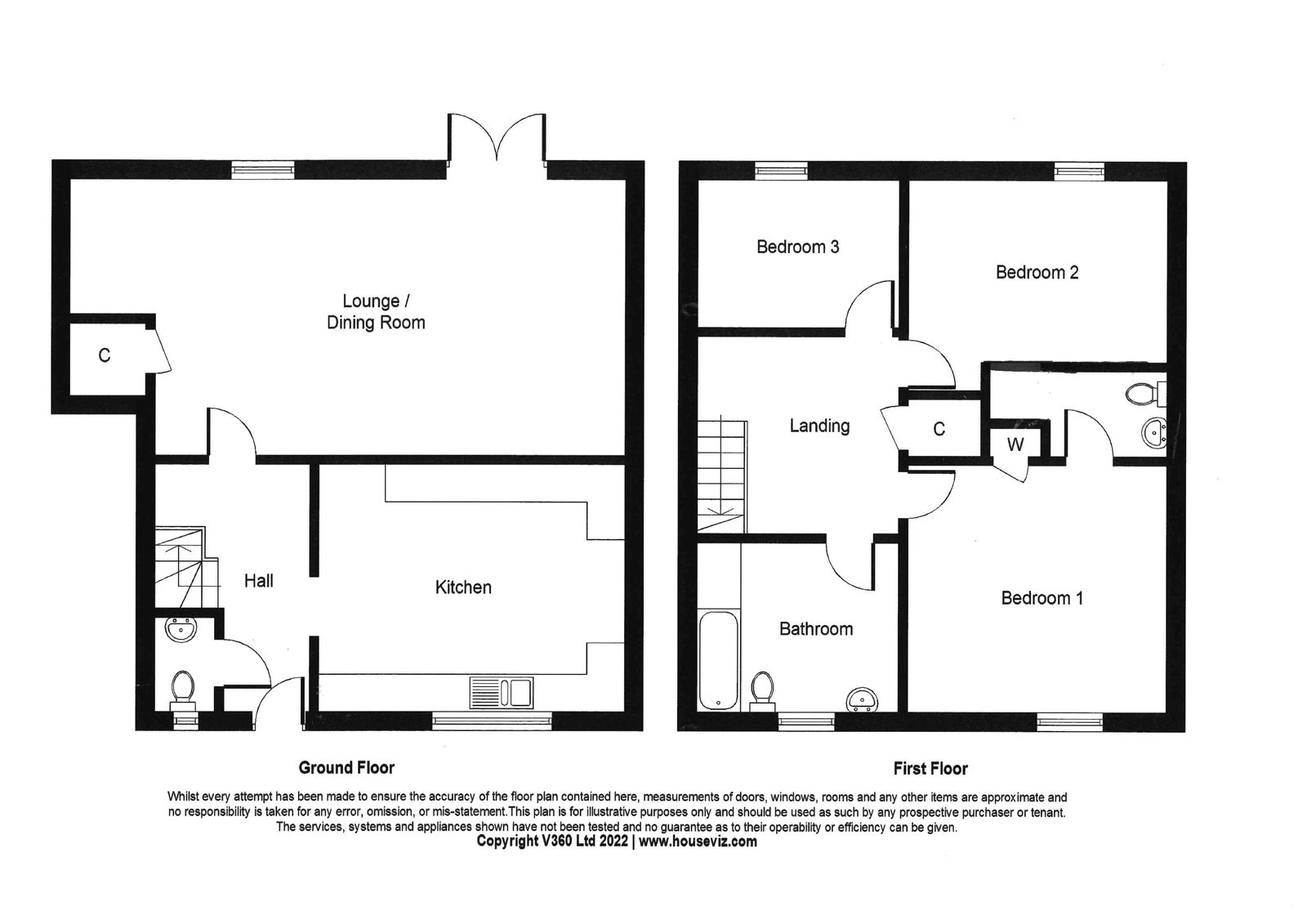- Immaculately Presented Throughout
- High Quality Kitchen With Integral Washing Machine
- 5.3 m Lounge/Dining Room With French Doors To Garden
- En-suite Shower Room & Family Bathroom
- Air Source Heating
- Generous Private Gardens
- Allocated Parking
3 Bedroom Semi-Detached House for sale in Camelford
Presented to an almost brand new standard this 3 bedroom (one en-suite) semi detached modern home offers accommodation ready to move into also featuring a generous lawned private garden. Freehold. Council Tax Band C. EPC rating C.
Forming part of the small Farriers Green development number 12 enjoys a particularly nice position enjoying a pleasant outlook at the front over the communal green together with far reaching rural views from the first floor at the rear. The accommodation is presented to the same exceptionally high standard as a new build home featuring a superbly fitted modern kitchen with built in appliances together with a generous 5.3 m lounge/dining room with French doors opening onto the private gardens. Offering 3 bedrooms at the first floor with en-suite facilities to the main bedroom there is also a superbly fitted modern main bathroom. The garden at the rear is more generous than you would expect with a modern home being laid to level lawn and enclosed with timber fence boundaries offering a great degree of privacy.
The accommodation with all measurements being approximate:-
Front Door With Double Glazed Inserts
Opening to
Entrance Hall
Radiator. Stairs to first floor. Telephone point.
Cloakroom
Low flush w.c. and vanity wash hand basin. Radiator. Opaque pattern double glazed window to front.
Kitchen - 3.0 m x 3.0 m
Double glazed window in UPVC frame to front. The kitchen is fitted with a superb range of modern units comprising base cupboards with worktops over and eye level wall cupboards above. Space and power for Range cooker with extractor hood over. One and a half bowl sink unit and mixer tap. Integral washing machine.
Lounge/Dining Room - 5.3 m x 4.2 m
Double glazed French doors in UPVC frames and window to rear. 2 radiators. T.V. point. Useful storage cupboard.
First Floor
Landing
Access to roof space. Airing cupboard housing hot water cylinder.
Bedroom 1 - 3.1 m x 2.7 m
Double glazed window in UPVC frame to front overlooking the communal green. Radiator. Built in wardrobe. T.V. point and telephone point.
En-Suite
Shower cubicle. Low flush w.c. and pedestal wash hand basin. Radiator. Extractor fan.
Bedroom 2 - 3.1 m x 2.9 m
Double glazed window in UPVC frame to rear framing far reaching rural views. Radiator. T.V. point.
Bedroom 3 - 2.5 m x 2.0 m
Double glazed window in UPVC frame to rear framing far reaching rural views. Radiator.
Bathroom
Panelled bath, low flush w.c. and pedestal wash hand basin. Radiator. Opaque pattern double glazed window in UPVC frame to front.
Outside
Parking
Allocated parking space within the parking area.
Garden
There is a patio immediately at the rear which leads to a level lawned garden enclosed with timber fence boundaries to each side and a dry stone wall with timber fence above providing a great degree of privacy and seclusion. Exterior air source heat pump supplying central heating to radiators. There is a gravelled area at one side with timber gate access to the front.
Agents Note
There is a management charge for the carpark area at Farriers Green which is currently £97.34 pa paid in 2 instalments.
Services
Mains water, drainage and electricity are connected to the property.
For further information please contact our Camelford Office.
Important Information
- This is a Freehold property.
- This Council Tax band for this property is: C
Property Ref: 193_895321
Similar Properties
2 Bedroom Terraced House | £250,000
A charming 2 double bedroom, 2 reception room period cottage enjoying a delightful village setting together with very pr...
Trequite, St Kew, Wadebridge, PL30
4 Bedroom Bungalow | Guide Price £250,000
A 3 bedroom non traditional detached bungalow being an ideal development site in a great location on the outskirts of th...
2 Bedroom Terraced House | £250,000
A beautifully presented 2 bedroom individual home enjoying a super non estate location with some fine views towards the...
3 Bedroom Semi-Detached House | £259,950
A 3 bedroom modern semi detached house with good size rear garden and parking in this popular residential area on the ou...
Medrose Street, Delabole, PL33
3 Bedroom Terraced House | £259,950
A 3 bedroom end terrace character cottage situated in this pleasant village just a short drive from the beautiful North...
Trenant Gardens, Wadebridge, PL27
2 Bedroom End of Terrace House | £259,950
A beautifully presented 2 bedroom end terrace modern home with 2 car parking spaces and private garden. Freehold. Coun...

Cole Rayment & White (Wadebridge)
20, Wadebridge, Cornwall, PL27 7DG
How much is your home worth?
Use our short form to request a valuation of your property.
Request a Valuation
