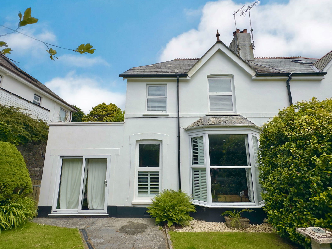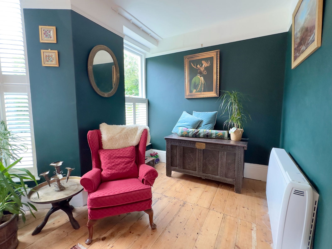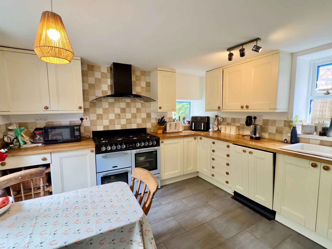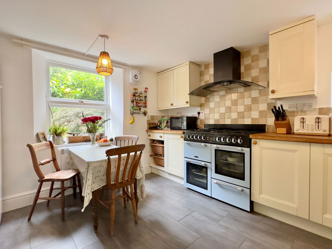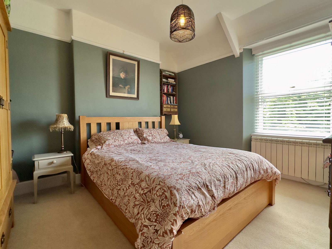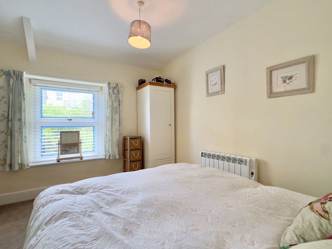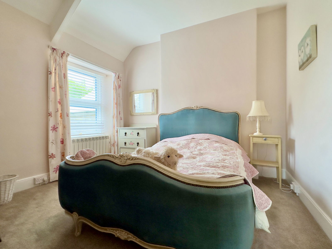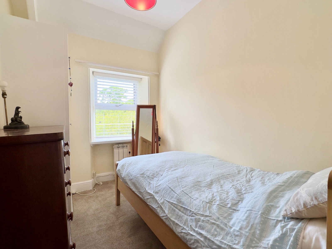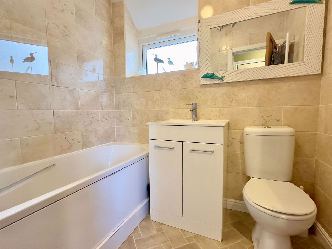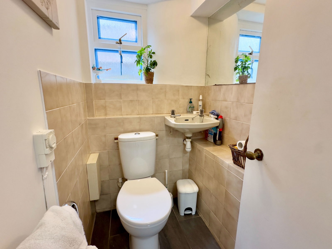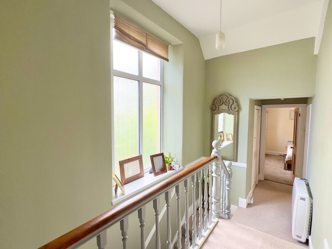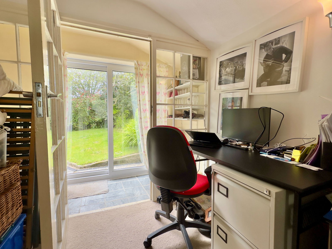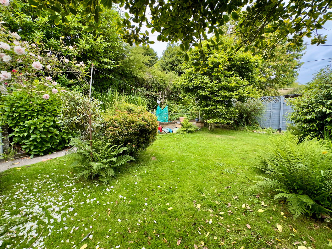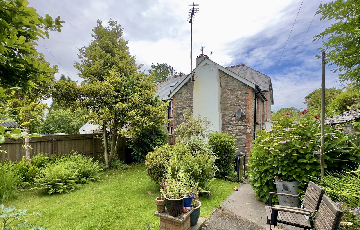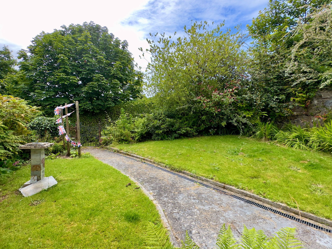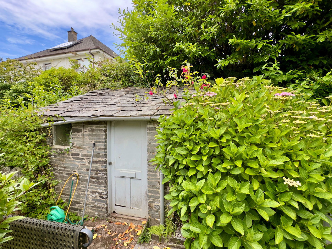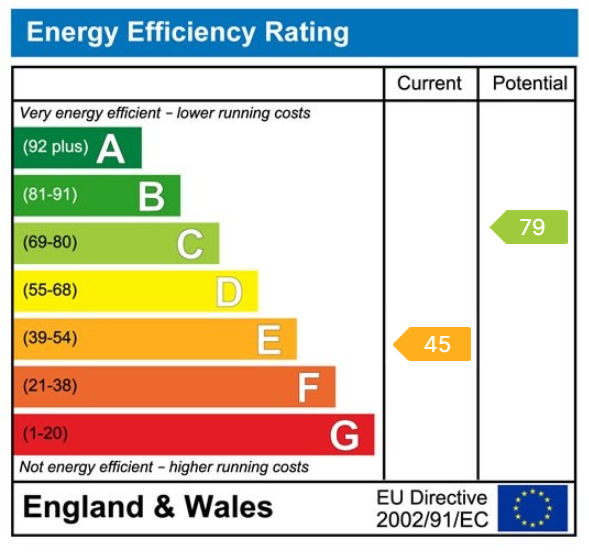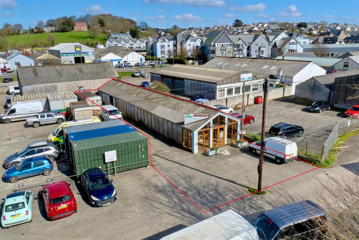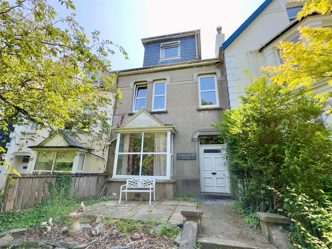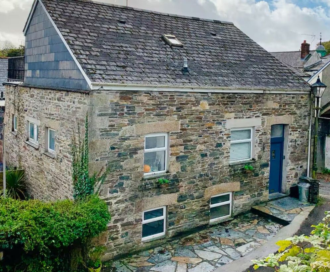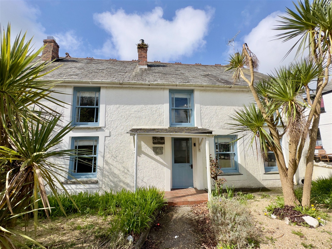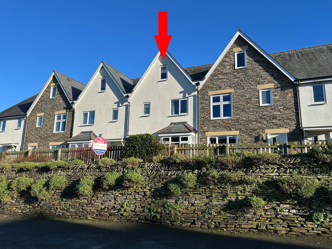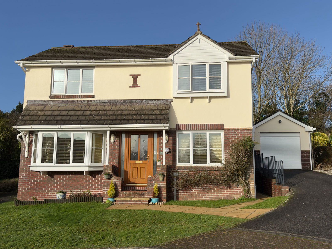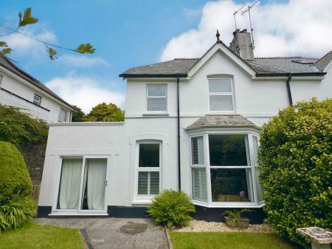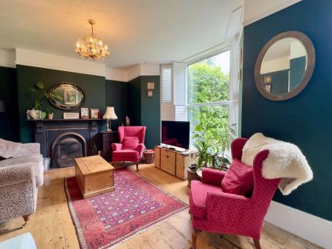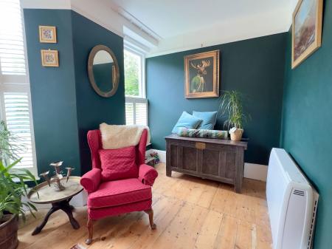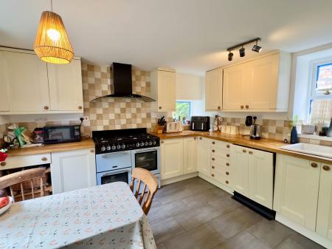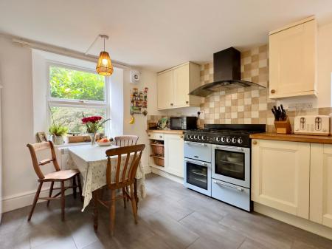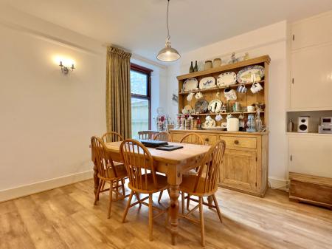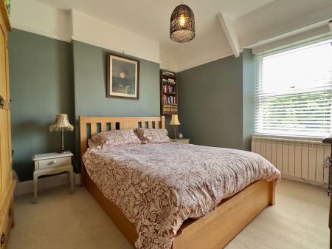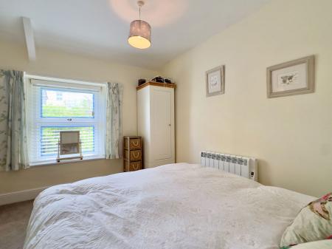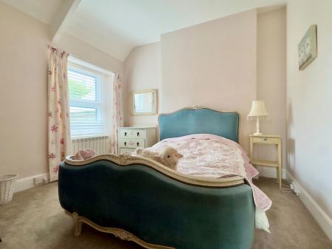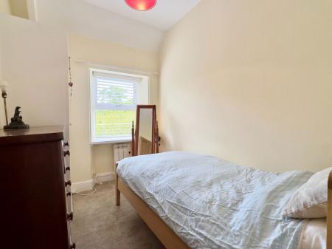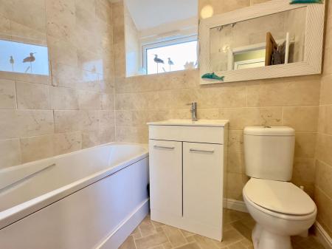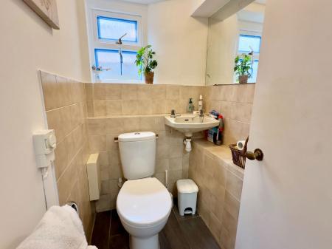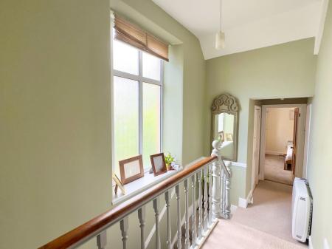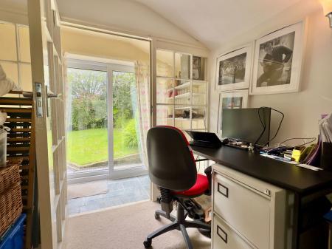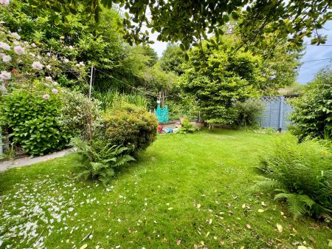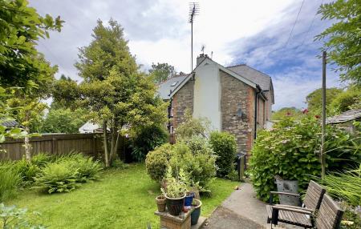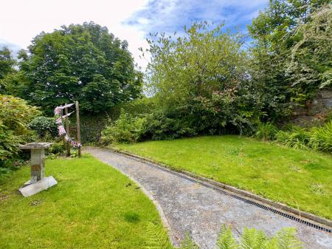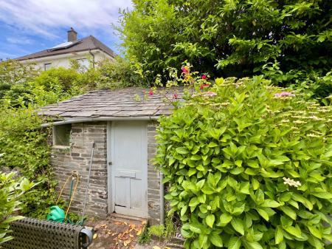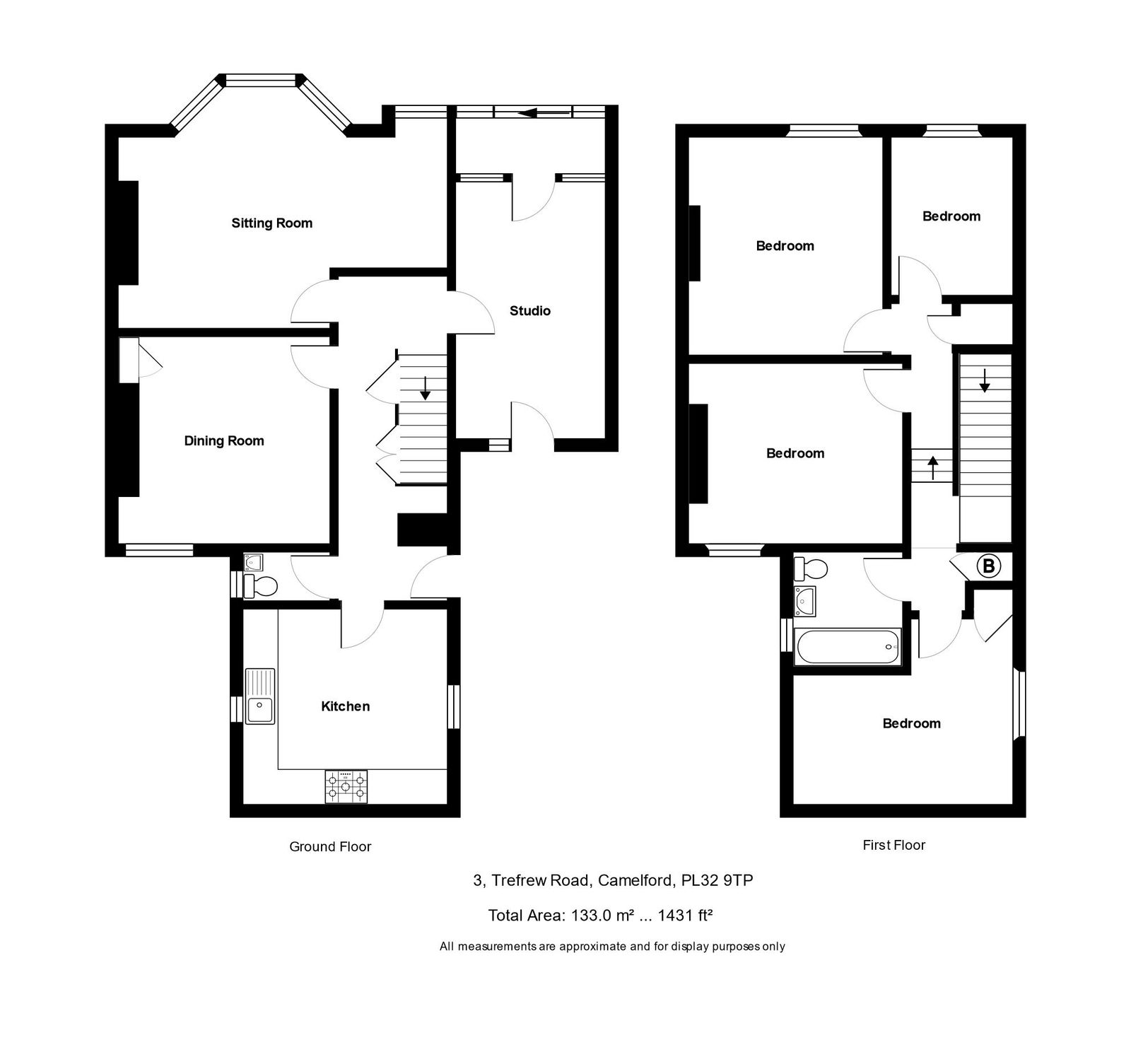- Period Home with Original Features
- Lounge with Open Fire and Separate Dining Room
- Modern Kitchen and Ground Floor Study
- 4 Bedrooms at First Floor
- Family Bathroom
- Private Gardens and Off Road Parking
- Super Non Estate Position
4 Bedroom Semi-Detached House for sale in Camelford
A 4 bedroom, 3 reception room semi-detached period home with off road parking situated within a short walk of the town centre. Freehold. Council Tax Band D. EPC rating E.
3 Trefrew Road enjoys an elevated non estate location within walking distance of the town centre via a footpath down into Churchfield Car Park. Offering well presented living accommodation which features a lounge with open fireplace and separate dining room, there is also a superbly fitted modern kitchen with timber worktops and study with small sun room off. At first floor the property offers 4 bedrooms together with a main bathroom. Offering generous living accommodation the property also has the advantage of planning consent to further extend the property to the ground floor together with conversion of the stone outbuilding into living accommodation for ancillary accommodation. Planning permission was granted on the 6th June 2023, Application No. PA23/00406, all documents relating to the application are available on the Cornwall Council website planning.cornwall.gov.uk/online-applications
Situated just over 5 miles from the beautiful beach at Trebarwith Strand the property is also within a short drive of the beautiful wide open spaces of Bodmin Moor with the main arterial routes of the A39 and A30 providing swift links to the rest of the county.
Featuring private garden together with off road parking for at least 2 vehicles, the property should be considered ideal for those seeking a genuinely spacious period home which retains a high degree of character throughout.
Accommodation with all measurements being approximate:-
Half Glazed Front Door opening to
Entrance Hall
Doorway to inner hall, kitchen and
Cloakroom
Low flush W.C. and vanity wash hand basin. Heated towel rail. Opaque pattern window to side.
Kitchen - 3.5m x 3.4m
Light triple aspect with double glazed windows on 3 sides. The kitchen is fitted with a range of modern units comprising base cupboards with timber worktops over and wall cupboards above. Sink unit and mixer tap. Space and power for range cooker with extraction hood over. Space and power for fridge and space and plumbing for automatic washing machine. Electric heater.
Inner Hall
Stairs to first floor with cupboard under. Electric heater.
Lounge - 5.7m x 3.3m
Double glazed bay window in UPVC to front overlooking the garden with further double glazed window to side, both with built-in window shutters. Feature fireplace with ornate surround and overmantel. Electric night storage heater and radiator. Stripped timber floor. Picture rail.
Dining Room - 3.6m x 3.2m
Double glazed window to rear. Electric heater. Picture rail.
Study - 4.5m x 2.6m
Opaque pattern double glazed door to front. Electric heater. Small paned glazed door and side screens opening to
Garden Room
With door to garden.
First Floor
Landing
Electric night storage heater. Airing cupboard. Linen cupboard. Opaque pattern double glazed window in UPVC frame to side.
Bedroom 1 - 3.8m x 3.4m
Double glazed window to front. Electric heater. Picture rail.
Bedroom 2 - 3.7m x 3.2m
Double glazed window to rear. Electric heater.
Bedroom 3 - 3.5m x 2.3m
Window to side. Built-in wardrobe. Electric heater.
Bedroom 4 - 2.8m x 2m
Double glazed window in UPVC frame to front. Electric heater.
Bathroom
Panelled bath with electric shower and glazed side screen, pedestal wash hand basin and vanity cupboard and low flush W.C.. Opaque pattern double glazed window in UPVC frame to side.
Outside
Garden
The front garden is laid to lawn, part walled with established hedge boundaries. Immediately at the rear the property has a brick paved courtyard with pathway around to the front and steps up to a lawned garden with timber fence boundary and a variety of mature shrubs and bushes. On one side is a small vegetable garden with fruit bushes and raised strawberry beds.
Stone Built Garden Store
With planning consent for conversion into ancillary accommodation to the main house.
Parking
Parking bay for at least 2 cars approached from Trefrew Road.
Agents Note
As previously mentioned the property has planning permission for an extension to the ground floor accommodation together with conversion of the stone building within the garden, Application No. PA23/00406.
Services
Mains electricity, water and drainage are connected to the property.
Please contact our Camelford Office for further information.
Important Information
- This is a Freehold property.
- This Council Tax band for this property is: D
Property Ref: 193_808188
Similar Properties
Trevanson Street, Wadebridge, PL27 7AR
Commercial Property | Guide Price £395,000
A great opportunity to purchase a freehold property in the centre of Wadebridge currently a workshop and parking but wit...
Fernleigh Road, Wadebridge, PL27
4 Bedroom Terraced House | £395,000
An exciting opportunity to purchase a substantial period townhouse converted into 4 self-contained apartments. Freehold...
5 Bedroom Semi-Detached House | £395,000
A 5 bedroom 4 bathroom deceptively spacious character property located in the town centre of Camelford. Freehold. R/V...
4 Bedroom Semi-Detached House | £399,950
This substantial 4 bedroom, 2 reception room period home includes a self-contained one bedroom single storey cottage loc...
Copper Row, New Park Road, Wadebridge, PL27
4 Bedroom Terraced House | £400,000
A superbly presented 4 bedroom 2 en-suite modern house in a great location within a short stroll of the town and associa...
Gwelavon Close, Wadebridge PL27
3 Bedroom Detached House | £410,000
An immaculately presented 3 bedroom, one en suite detached home with conservatory and garage located in this popular are...

Cole Rayment & White (Wadebridge)
20, Wadebridge, Cornwall, PL27 7DG
How much is your home worth?
Use our short form to request a valuation of your property.
Request a Valuation
