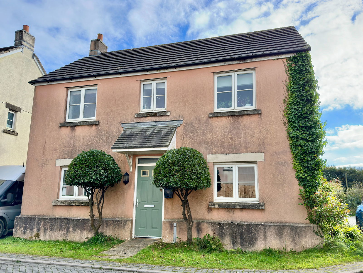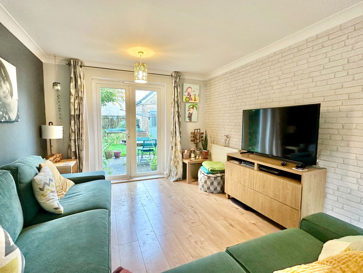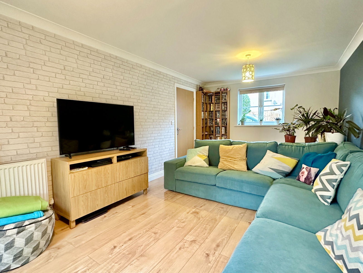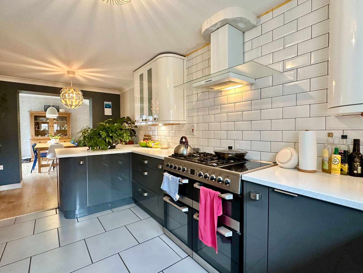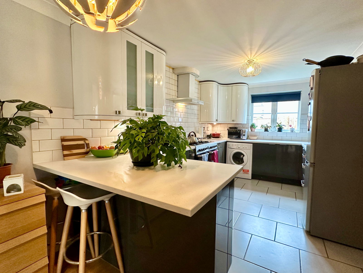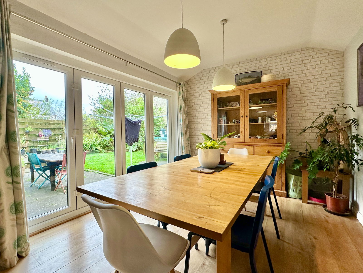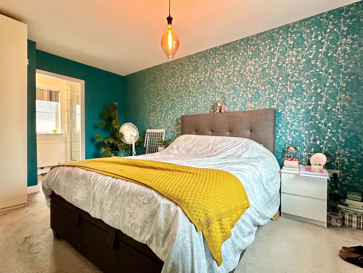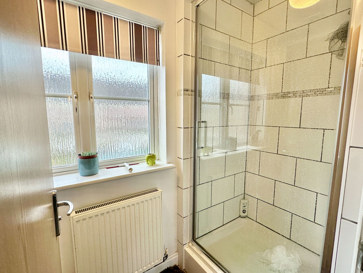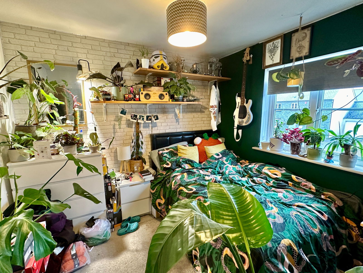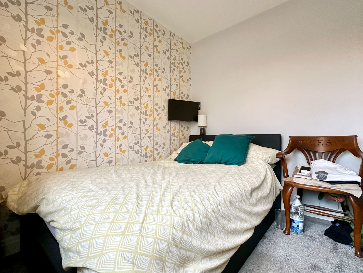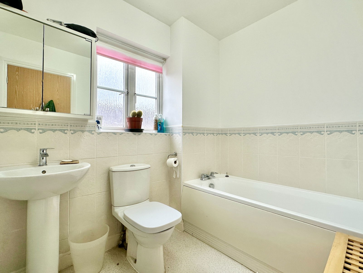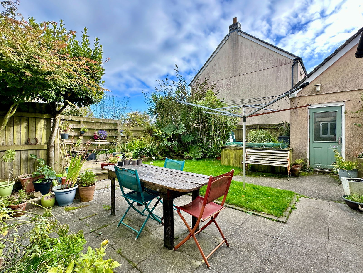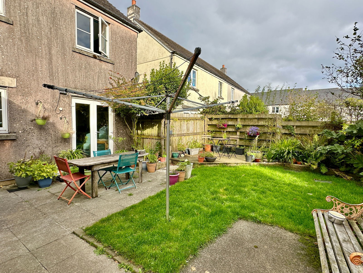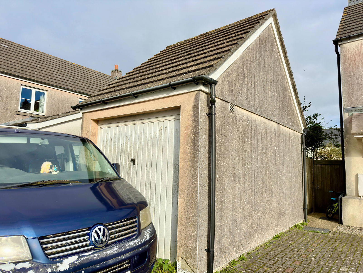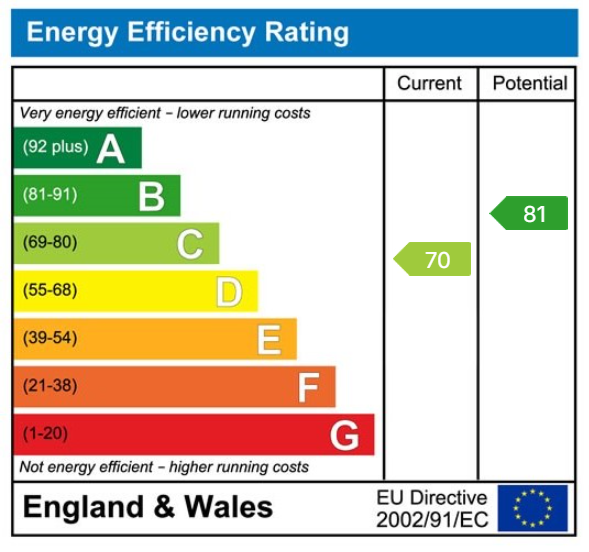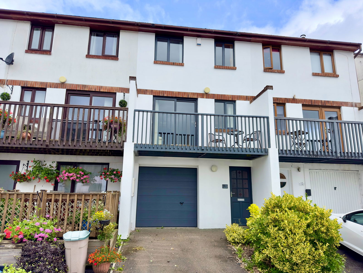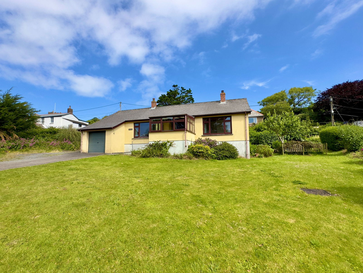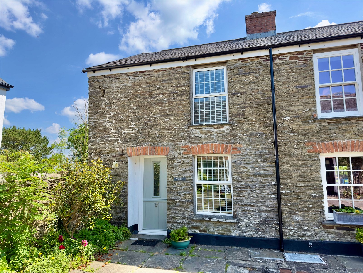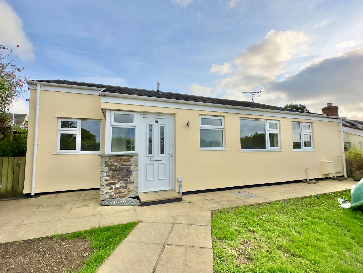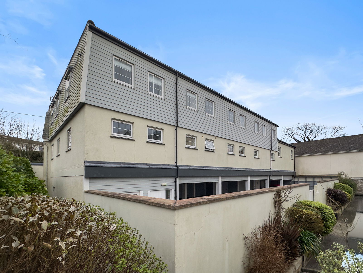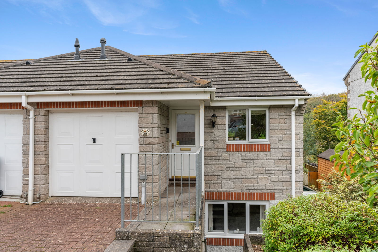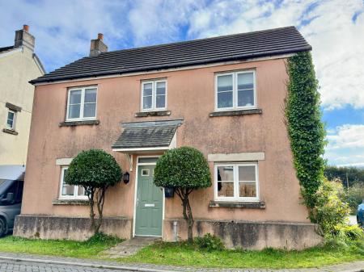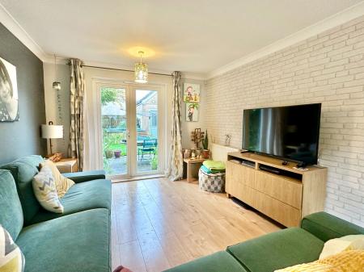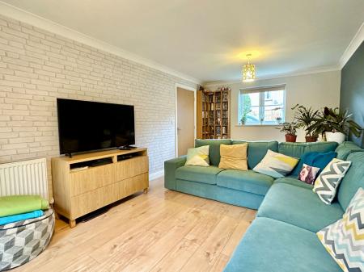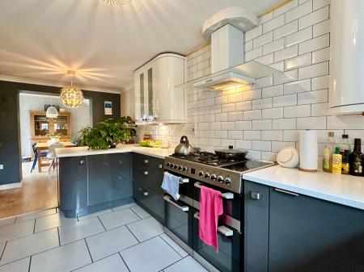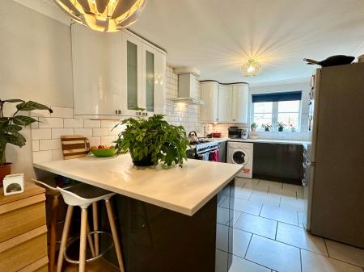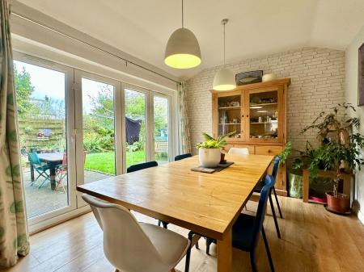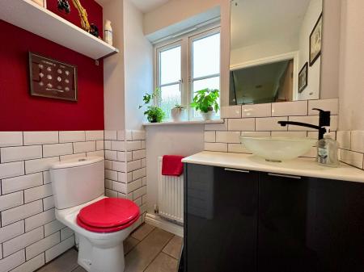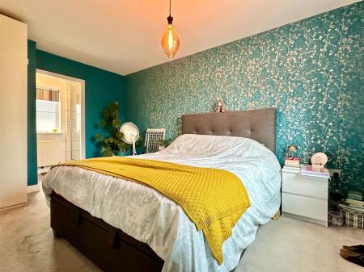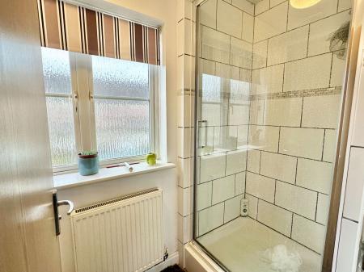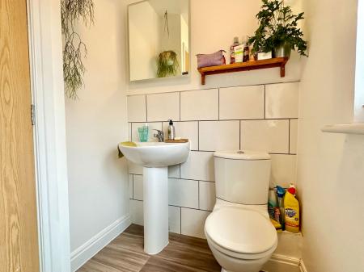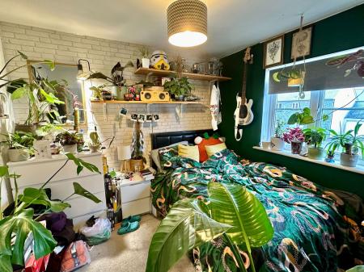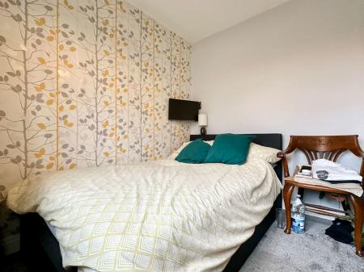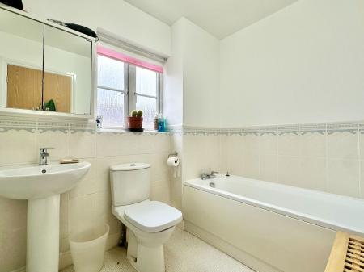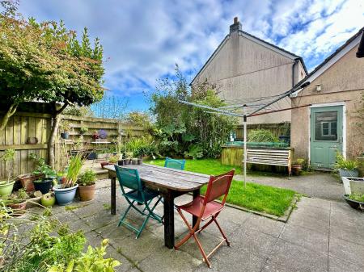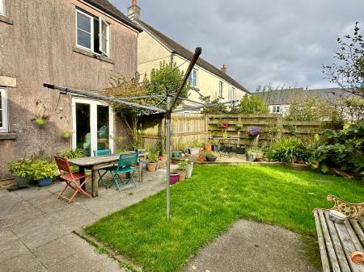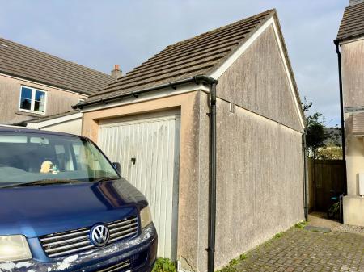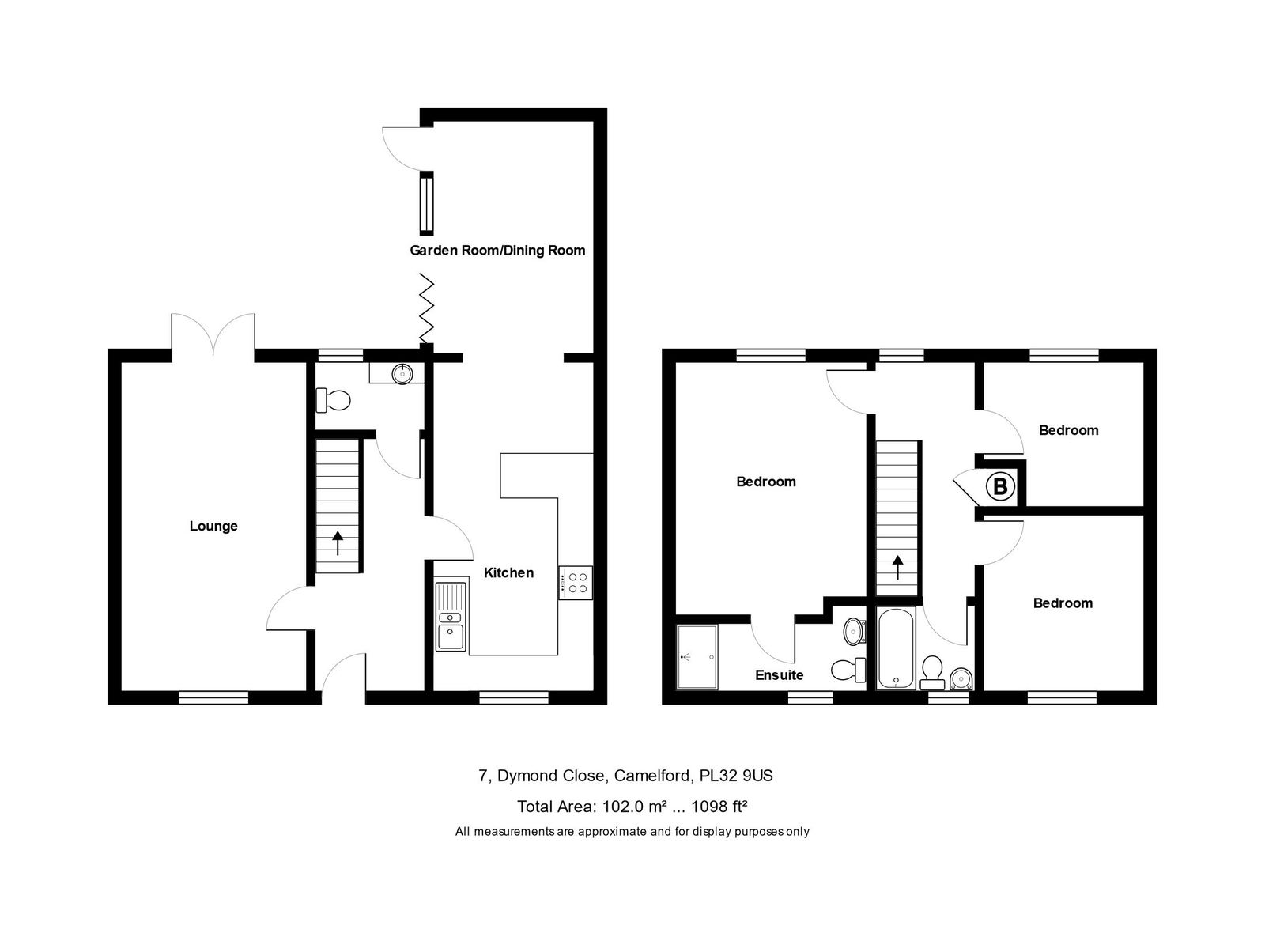- Detached Modern Home
- 5.6m Lounge with Doors to Garden
- High Quality Fitted Kitchen and Separate Dining Room
- Oil Fired Central Heating and UPVC Double Glazing
- Private Gardens
- Garage and Off Road Parking
3 Bedroom Detached House for sale in Camelford
A 3 bedroom, 2 reception room detached modern home with private gardens, garage and off road parking. Freehold. Council Tax Band C. EPC rating C.
7 Dymond Close is a detached modern home which has been extended to considerably enlarge the living accommodation with a super open plan dining room which has bifold doors to the garden. Benefitting from oil fired central heating and UPVC double glazed windows, the property has a generous 5.6m lounge together with a superbly refitted modern kitchen. At first floor offering 3 bedrooms together with en suite facilities to the main, the property offers a great opportunity for the family buyer and an early viewing appointment is thoroughly recommended.
The Accommodation comprises with all measurements being approximate:-
Front Door opening to
Entrance Hall
Stairs to first floor. Radiator. Tiled floor.
Cloakroom
Low flush W.C. and wash hand basin with vanity surround and cupboard under. Radiator. Tiled floor. Opaque pattern double glazed window in UPVC frame to rear.
Lounge - 5.6m x 3.1m
A light dual aspect room with double glazed window in UPVC frame to the front together with French doors opening in to the rear garden. 2 radiators. Laminate timber floor. T.V. point.
Kitchen - 5.6m x 2.7m
Double glazed window in UPVC frame to front together with arch through to dining room. The kitchen is fitted with a superb range of refitted modern units comprising base cupboards with composite worktops over and wall cupboards above. Sink unit and mixer tap. Space and power for fridge. Space and plumbing for automatic washing machine. Integral range cooker with extraction hood over. Tiled floor. Radiator. Peninsular breakfast bar. Arch to
Dining Room - 3.9m x 3.1m
Double glazed bifold doors in UPVC frames opening to the garden. Laminate timber floor.
First Floor
Landing
Double glazed window in UPVC frame to rear. Radiator. Airing cupboard housing hot water cylinder.
Bedroom 1 - 4.1m x 3.2m
Double glazed window in UPVC frame to rear. Radiator.
En Suite
Shower cubicle, pedestal wash hand basin and low flush W.C.. Radiator. Opaque pattern double glazed window in UPVC frame to front.
Bedroom 2 - 3m x 2.7m
Double glazed window in UPVC frame to front. Radiator.
Bedroom 3 - 2.7m x 2.5m
Double glazed window in UPVC frame to rear. Radiator.
Bathroom
Panelled bath, low flush W.C. and pedestal wash hand basin. Radiator. Opaque pattern double glazed window in UPVC frame to front.
Outside
Garage - 5.1m x 2.8m
With metal up and over door opening to front. Light and power. Door at the side into the garden.
Double gates alongside the garage open to additional off road parking.
Garden
There is a level patio at the rear together with lawned garden and raised timber deck enclosed with timber fence boundaries as well as a variety of mature shrubs offering a great degree of privacy and seclusion. Raised fish pond. Oil tank and exterior boiler.
Services
Mains water, electricity and drainage are connected.
Please contact the Camelford Office for further details.
Important Information
- This is a Freehold property.
Property Ref: 193_961720
Similar Properties
4 Bedroom Terraced House | £295,000
A 4 bedroom well presented townhouse situated adjacent to the beautiful Camel Trail and within a short level stroll into...
2 Bedroom Bungalow | £295,000
A 2/3 bedroom detached bungalow set in an elevated plot enjoying super open views across the village and surrounding fie...
2 Bedroom End of Terrace House | £289,950
A fantastic opportunity to purchase this immaculately presented 2 double bedroom end of terrace holiday cottage on the o...
Valley View, St Teath, PL30 3LQ
3 Bedroom Bungalow | £299,950
A 3 bedroom (one en-suite) detached bungalow set in a corner plot with detached garage ready for immediate occupation. ...
Gonvena Hill, Wadebridge, PL27
2 Bedroom Terraced House | £299,950
This stylish 2 double bedroom modern townhouse is located within a short level stroll of the town centre. Leasehold. C...
Foxdown Manor, Wadebridge PL27
3 Bedroom Semi-Detached House | £299,950
A modern 3 bedroom semi-detached house with off street parking and front and rear gardens in this pleasant residential a...

Cole Rayment & White (Wadebridge)
20, Wadebridge, Cornwall, PL27 7DG
How much is your home worth?
Use our short form to request a valuation of your property.
Request a Valuation
