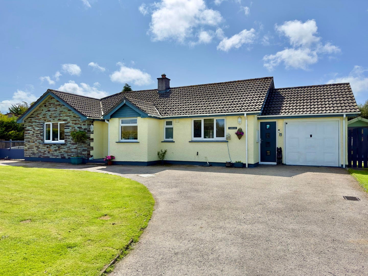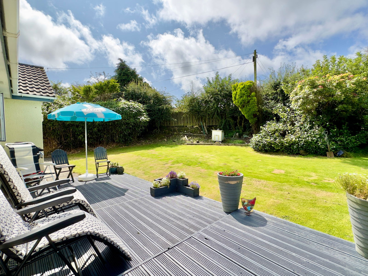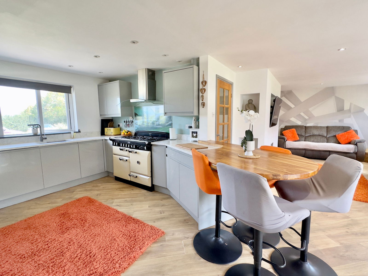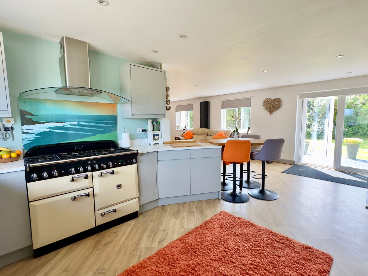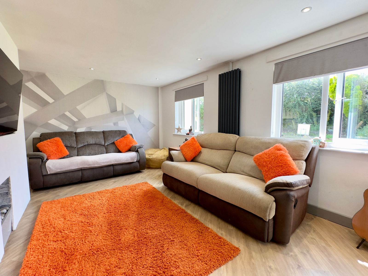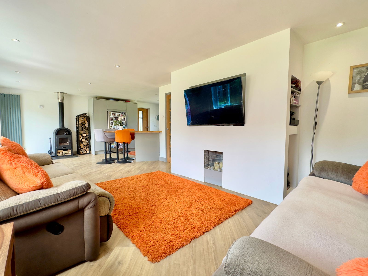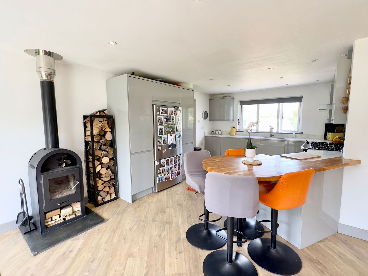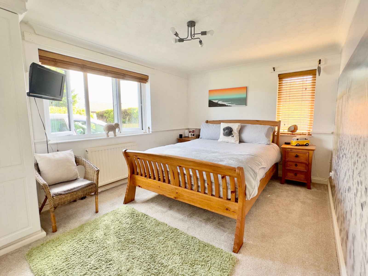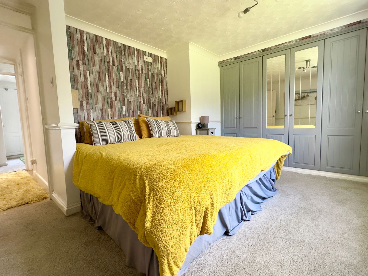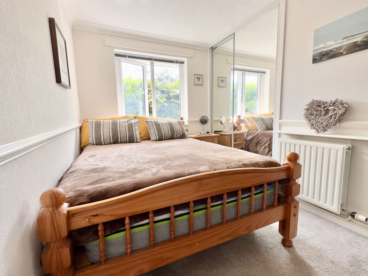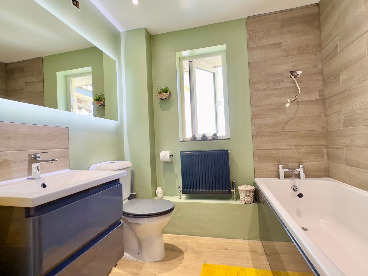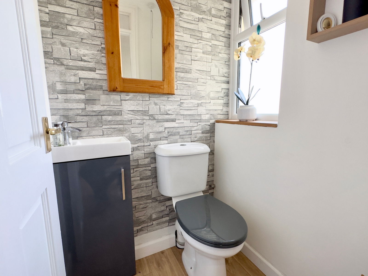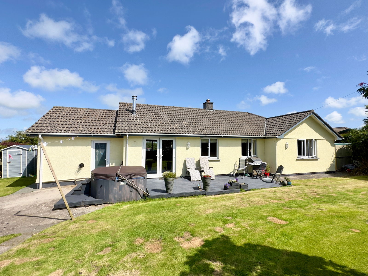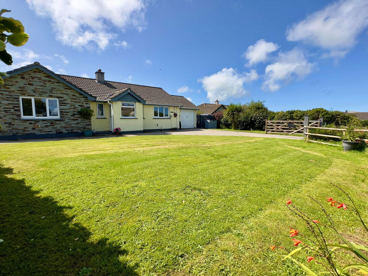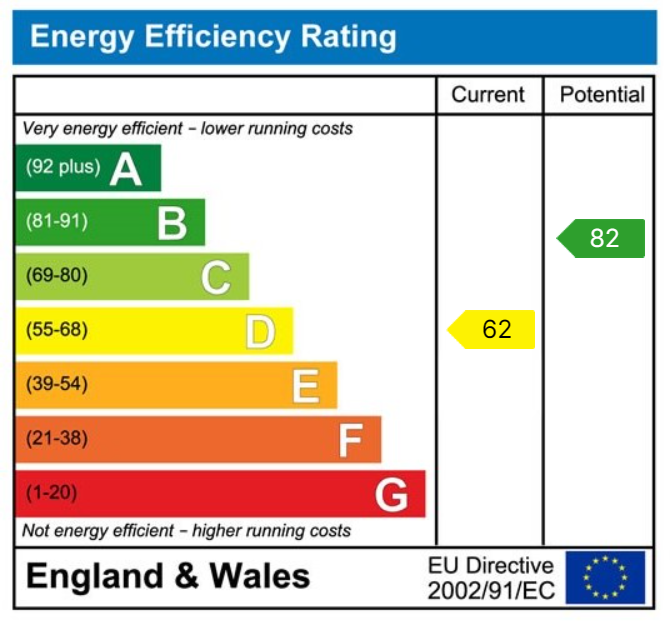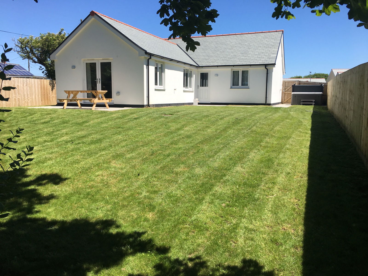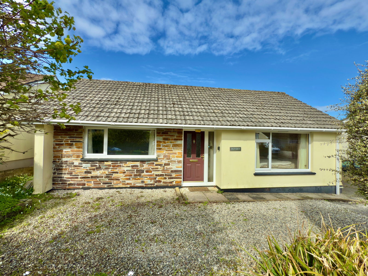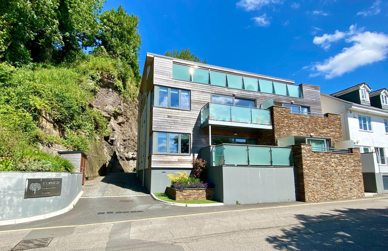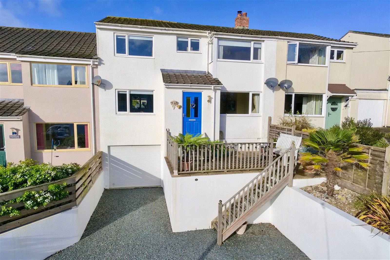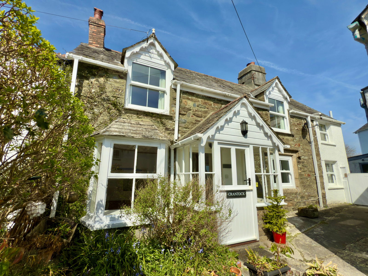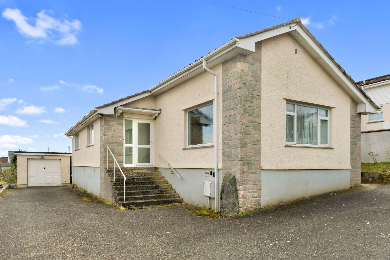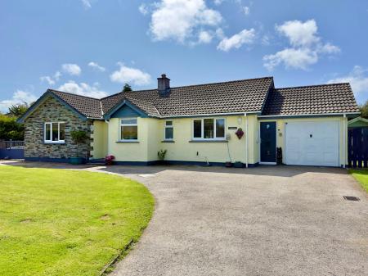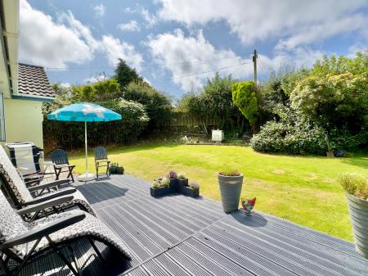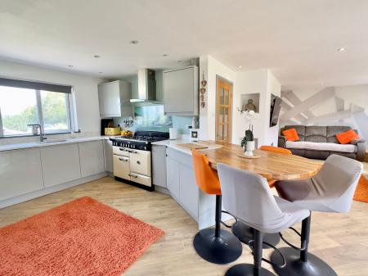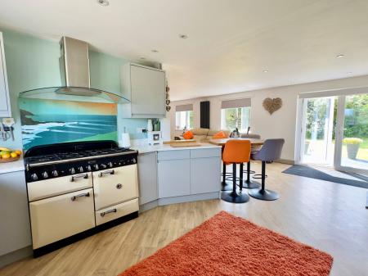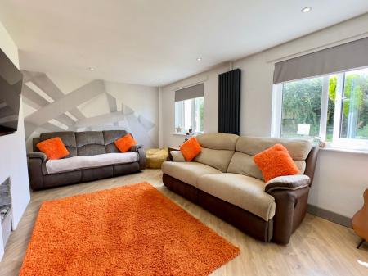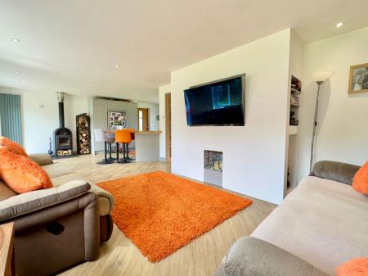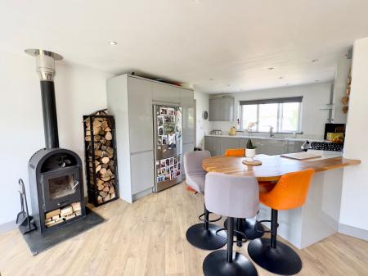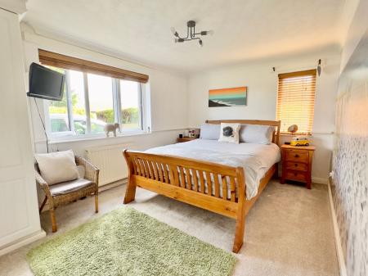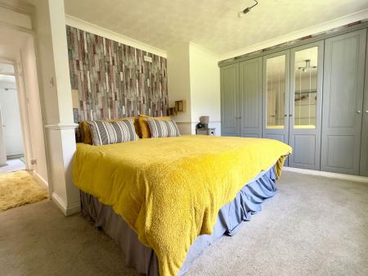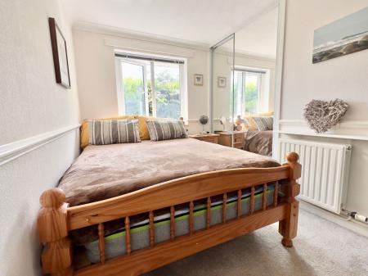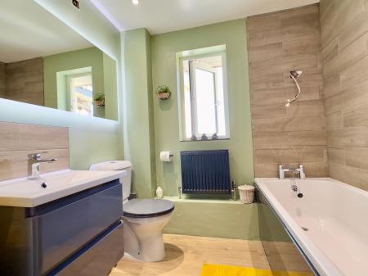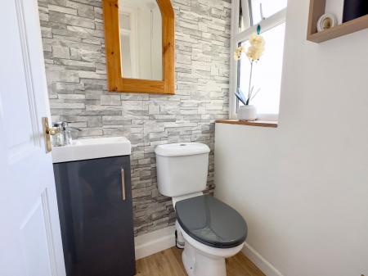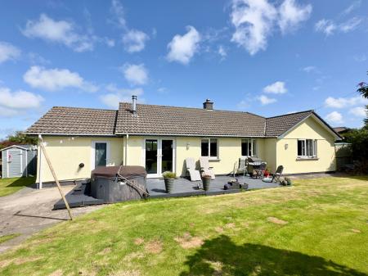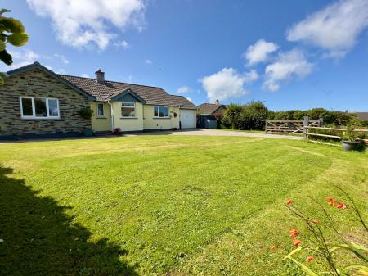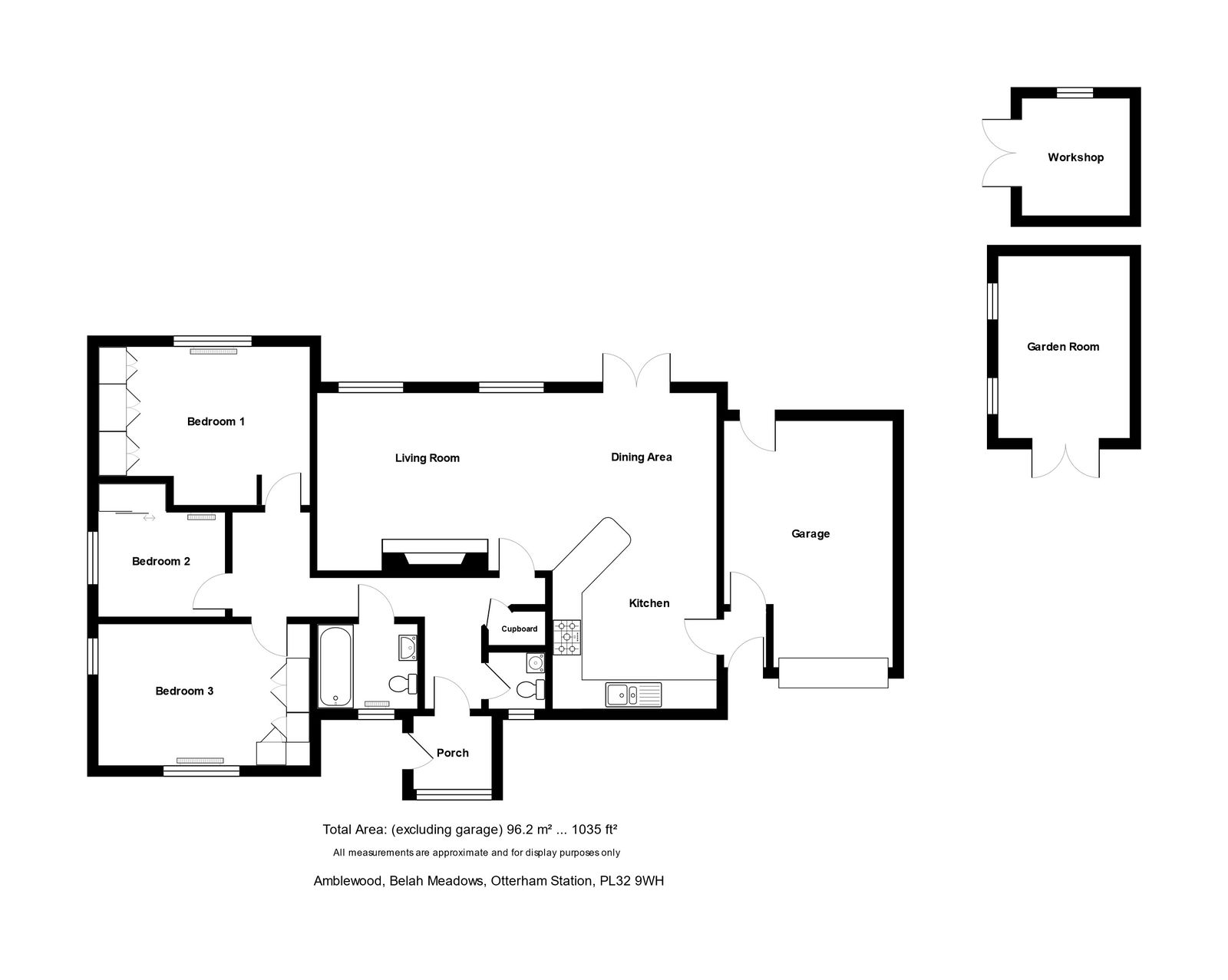- Oil Fired Central Heating
- UPVC Double Glazed Windows & External Doors
- Plenty of Parking
- Excellent Sized Level Surrounding Gardens
- Crackington Haven 5.4 miles
3 Bedroom Bungalow for sale in Camelford
Amblewood is a spacious 3 double bedroom detached bungalow set in a good size plot in a very handy location at Otterham Station. The property has oil fired central heating, replacement UPVC double glazed windows throughout and is situated in the tucked away location of Belah Meadows. Otterham Station is very convenient for a great many areas of North Cornwall. The nearest beach is Crackington Haven 5.4 miles, Boscastle Harbour 5.6 miles and Camelford is 3.6 miles away.
As you enter the driveway to Belah Meadows proceed past the new houses being built and there is a small cul de sac no through road at the end on the right hand side. Proceed into this, turn to the left and Amblewood is on your right hand side.
The Accommodation comprises with all measurements being approximate:
UPVC Double Glazed Entrance Door to
Inner Hallway
Fully glazed door to
Integral Garage/Utility Room - 3.49m x 5.2m max
Fully glazed UPVC door to rear, recently replaced Grant oil fired central heating/hot water boiler with control panel, single drainer stainless steel sink, work surface to side with cupboards below, shelving, space and plumbing for washing machine. Door through to
Kitchen/Dining Room - 6.6m x 3.55m
Fully fitted modern kitchen with excellent range of built-in base and wall cupboards including drawers, quartz worktops with inset one and a half bowl stainless steel sink, mixer tap over, window to front, recess for Rangemaster dual fuel stove (available by separate negotiation) with stainless steel/glazed extractor hood over, breakfast bar. Opening through to dining area with woodburning stove. This also opens through in to the
Lounge - 4.96m x 3.73m
Superb open plan L shaped room with windows and French doors opening on to the rear garden. Feature wall mounted radiator, inset ceiling lighting, glass panel door to
Main Entrance Hall
Radiator, access to roof space, airing cupboard, hot water tank with slatted shelving over.
Cloakroom
Low level W.C., wash hand basin, cupboard below., double glazed window to front.
Door to further Entrance Porch
UPVC window and door to front.
Bathroom
Panelled bath with tiled surround, glazed shower screen with Mira electric shower (at the day of writing the particulars to be fitted), radiator, wash hand basin, drawers below, tiled splashback, feature wall mounted mirror, low level W.C., window to front.
Bedroom 1 front- 4.49m to wall, 3.87m to wardrobe x 2.98m
Pleasant dual aspect room with built-in double and single wardrobes, radiator, window to front and side.
Bedroom 3 side - 3.49m x 2.17m
Side double glazed window, built-in wardrobe with sliding mirror fronted doors, radiator.
Bedroom 2 rear - 3.87m to wardrobe x 2.7m min widening to 3.32m
3 double built-in wardrobes, radiator, double glazed window to rear garden.
Outside
As mentioned the gardens are a notable feature of the property with tarmac driveway leading from the gate with further additional chipping parking opposite. The front garden is of good size, level and laid to lawn with hedging with further storage. On the far side of the bungalow are double gates with hardstanding providing additional useful storage area, gas connecting point with pathway leading around to the rear garden which is again a notable feature with large decking area, perfect barbeque area otherwise laid to lawn with mature tree and shrub borders. Timber garden shed, oil storage tank behind, log store, summerhouse, hot tub and further lawned area on the other side of the bungalow, again gated making the rear garden completely enclosed.
Services
Mains electricity and water are connected. Drainage is to a septic tank.
Please contact our Camelford Office for further details.
Important Information
- This is a Freehold property.
- This Council Tax band for this property is: D
Property Ref: 193_708686
Similar Properties
Pras An Ferla, Camelford, PL32
3 Bedroom Bungalow | £370,000
A 3 double bedroom detached bungalow with spacious garden to the rear. Freehold. Council Tax Band C. EPC rating C. A...
2 Bedroom Bungalow | Guide Price £360,000
Situated in the quiet cul de sac of Meadow Head is this well presented 2 bedroom detached bungalow. Freehold. Council...
Polmorla Road, Wadebridge, PL27 7NE
2 Bedroom Ground Floor Flat | £355,000
A fantastic 2 double bedroom ground floor apartment forming part of this exclusive luxury development just a short level...
Green Hill, Wadebridge, PL27 6AY
4 Bedroom Terraced House | £375,000
UNEXPECTEDLY RE-AVAILABLE A large extended 4 bedroom, one en suite modern house with garage, excellent parking, gas fi...
3 Bedroom Semi-Detached House | £375,000
A picturesque 3 bedroom 2 reception room character cottage with private gardens and double garage offered for sale with...
Treforest Road, Wadebridge PL27
3 Bedroom Bungalow | £375,000
A 3 bedroom detached bungalow with garage in need of modernisation. Freehold. Council Tax Band D. EPC rating TBC.

Cole Rayment & White (Wadebridge)
20, Wadebridge, Cornwall, PL27 7DG
How much is your home worth?
Use our short form to request a valuation of your property.
Request a Valuation
