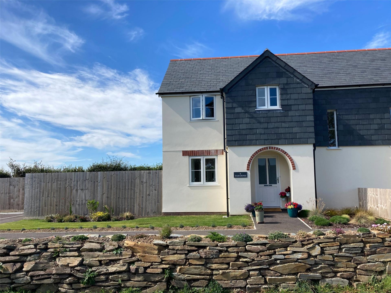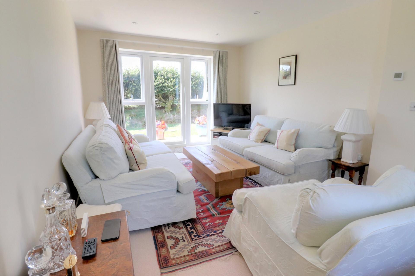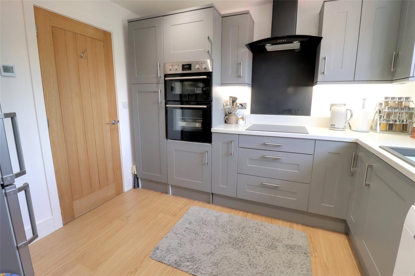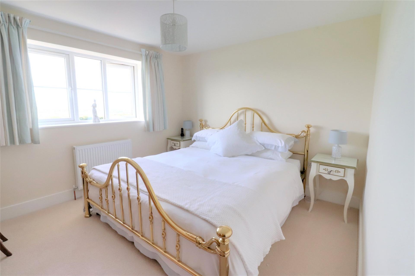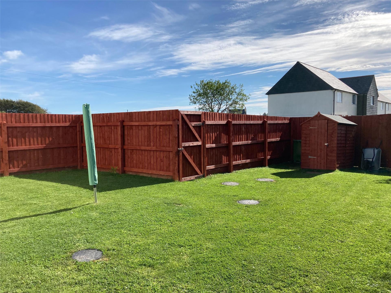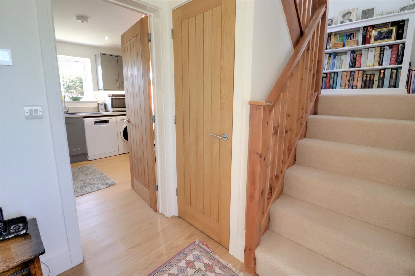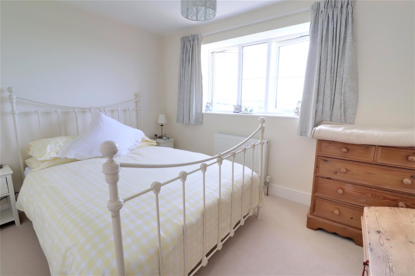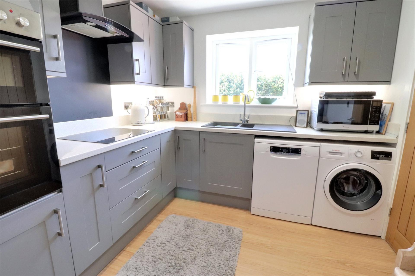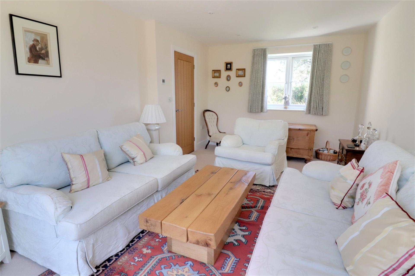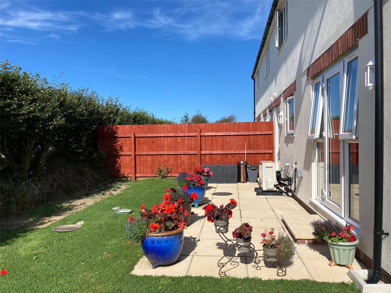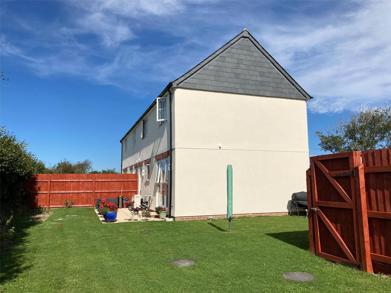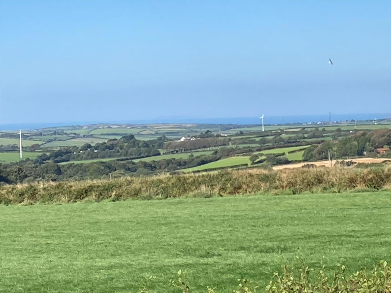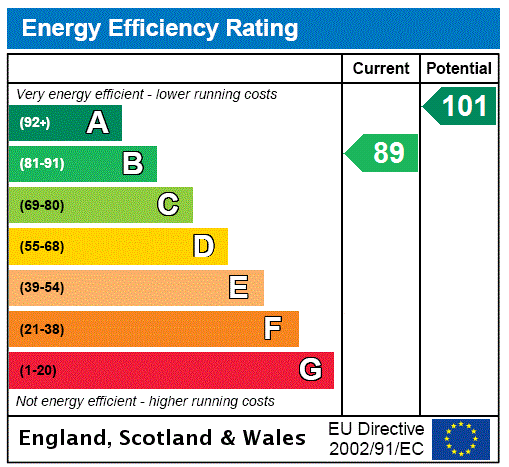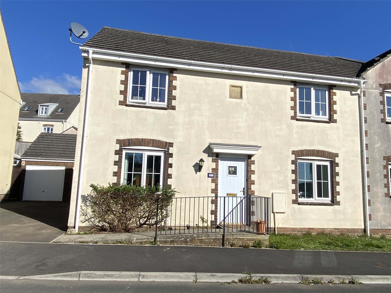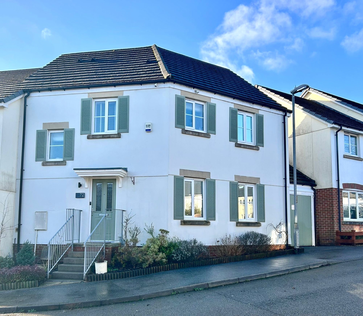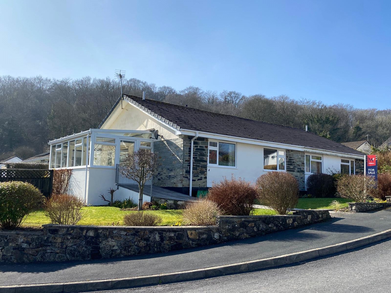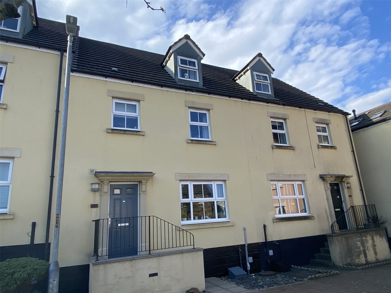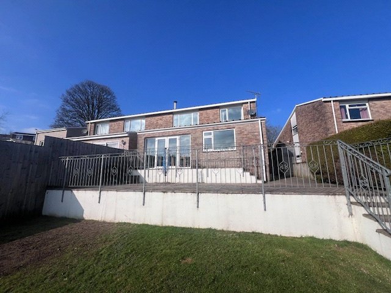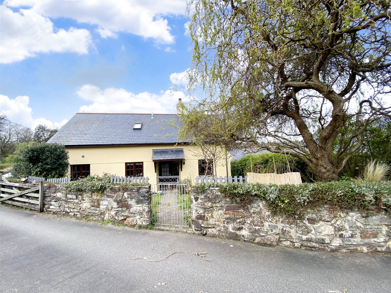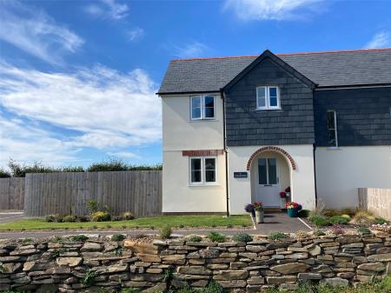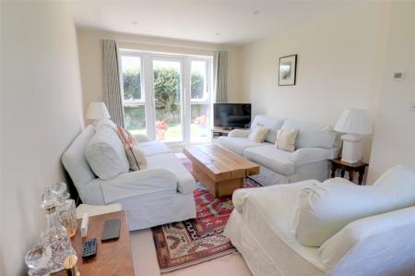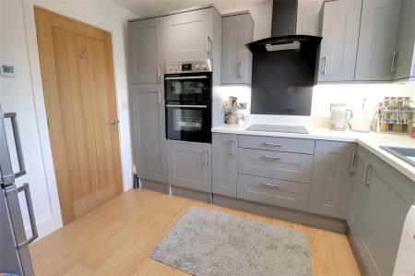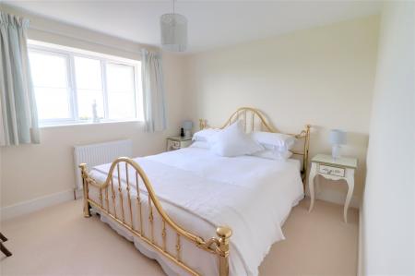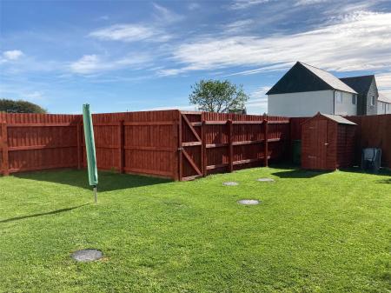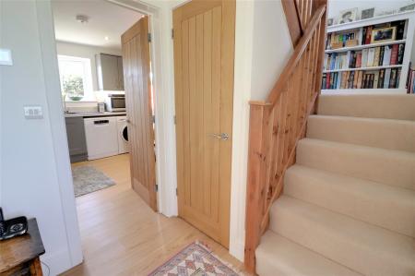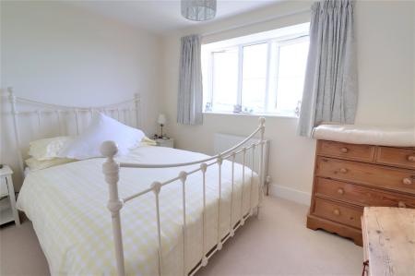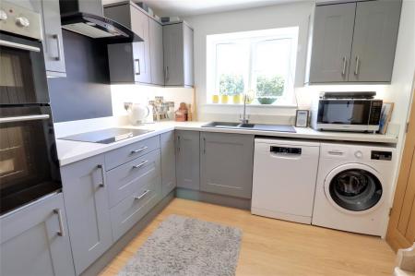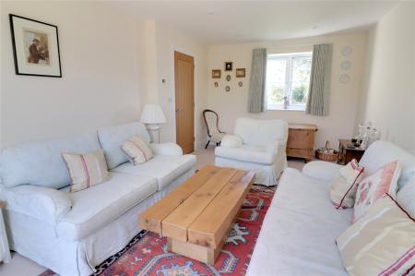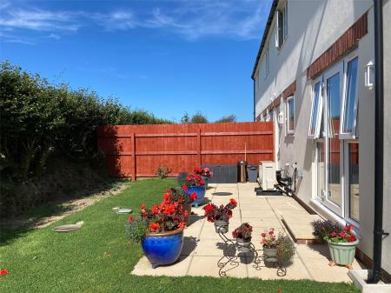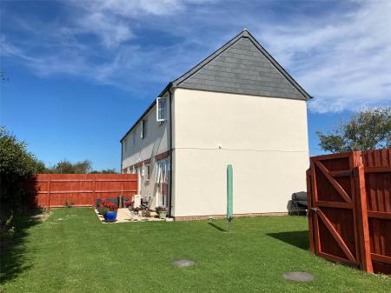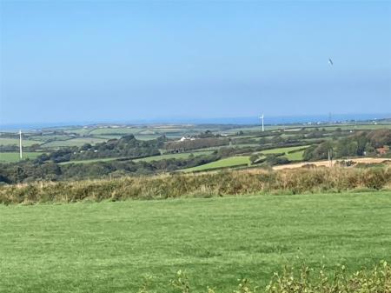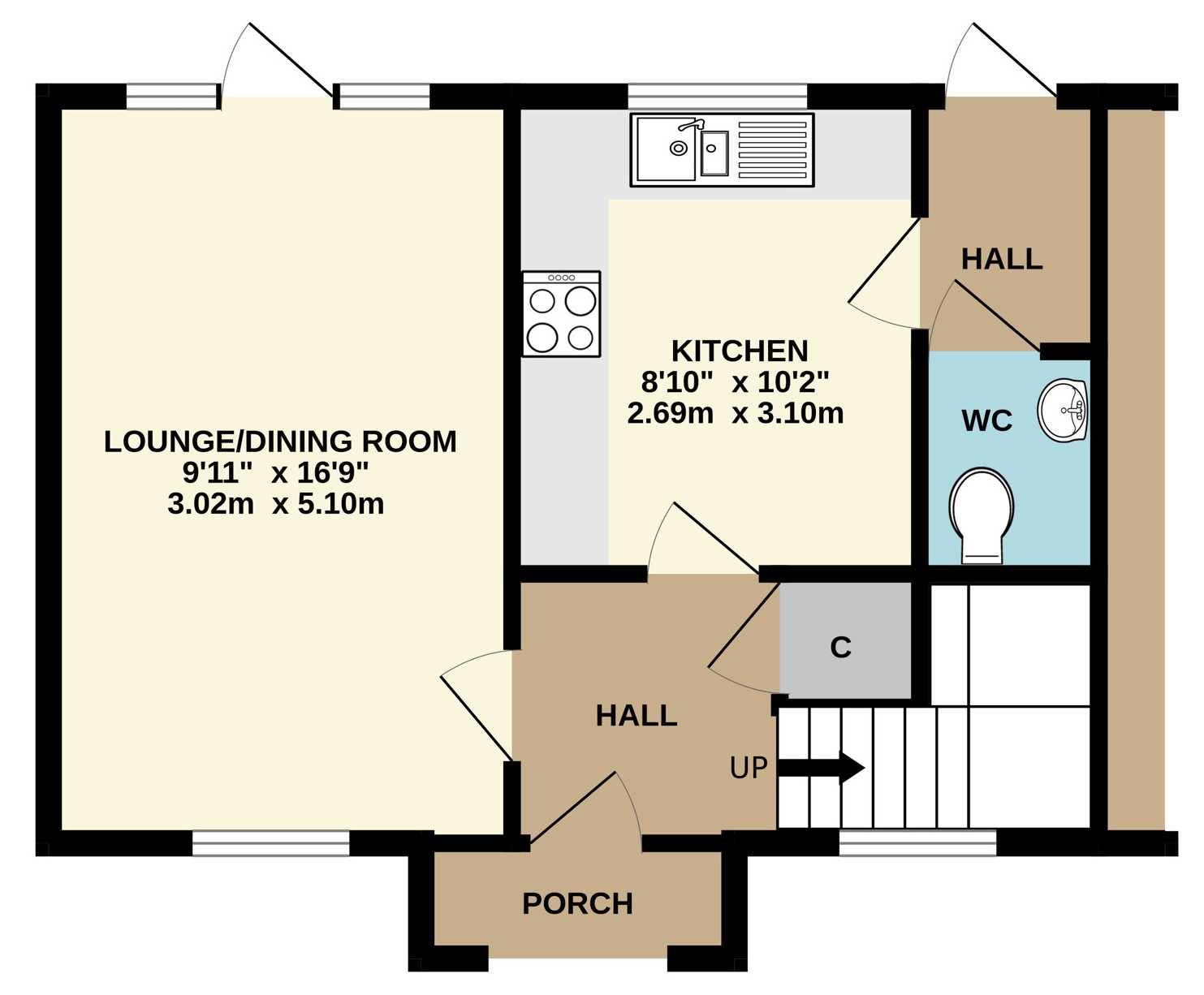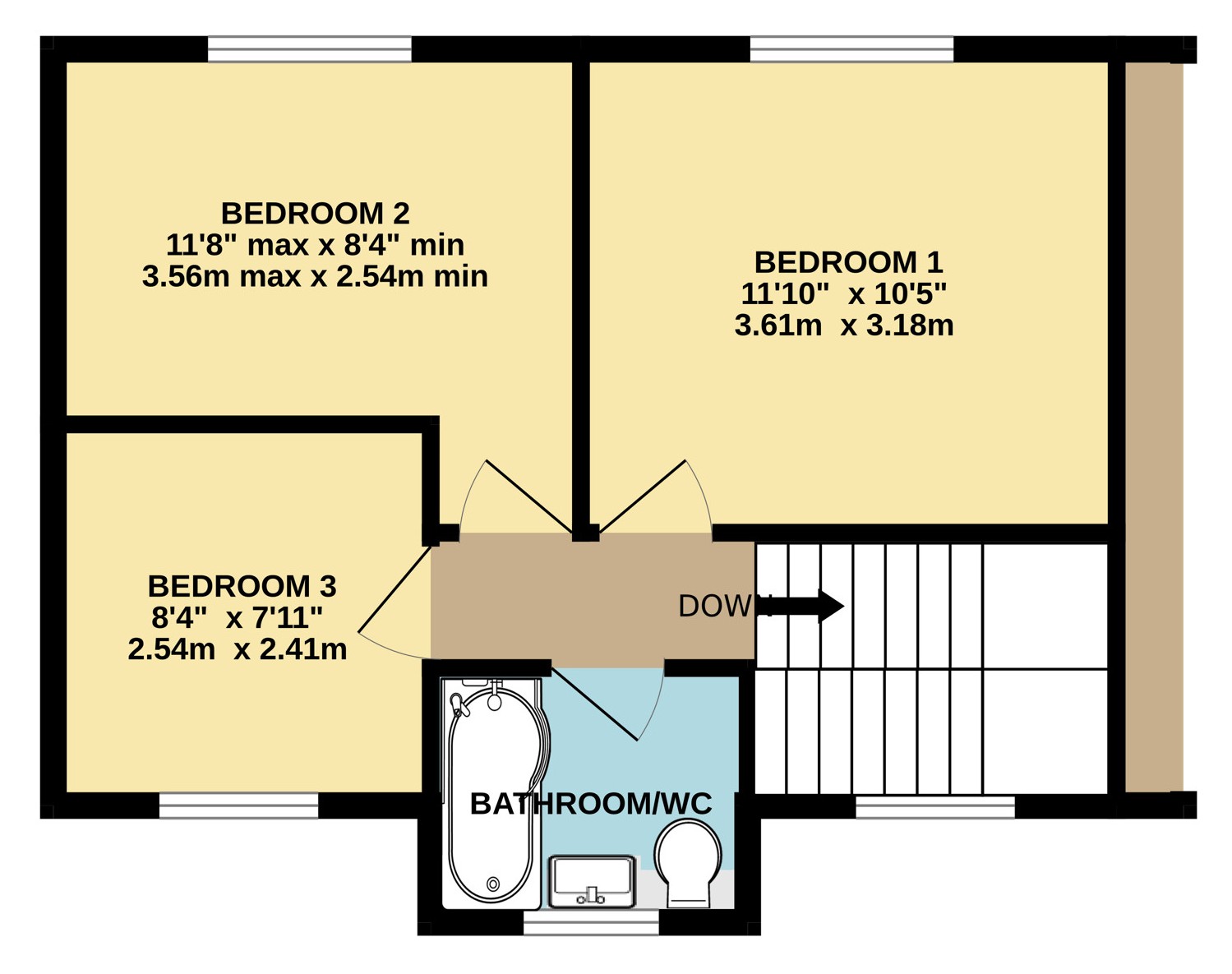- Semi-detached house.
- Modern fitted kitchen with glossy grey shaker style units.
- Dual aspect lounge/dining room.
- Three first floor bedrooms benefitting from far reaching countryside views.
- Family bathroom with electric under floor heating.
- Enclosed rear garden and attractive level front garden.
- Two allocated parking spaces.
- Underfloor air source heating system and double glazing.
- Internal viewing highly recommended.
3 Bedroom Semi-Detached House for sale in Camelford
Semi-detached house.
Modern fitted kitchen with glossy grey shaker style units.
Dual aspect lounge/dining room.
Three first floor bedrooms benefitting from far reaching countryside views.
Family bathroom with electric under floor heating.
Enclosed rear garden and attractive level front garden.
Two allocated parking spaces.
Underfloor air source heating system and double glazing.
Internal viewing highly recommended.
An opportunity to purchase a two-year-old semi-detached house. The property is situated within a small modern development of similar properties in the village of Hallworthy and is a short walk away from open forestry that would appeal to dog walkers and families alike.
The house is accessed by a small covered porch leading into a welcoming hallway which has a useful storage cupboard, where the controls to the under floor heating are kept. The heat for this and the hot water is supplied by an external heat source air pump. The lounge/dining room is dual aspect with a double glazed door and windows to the rear overlooking the garden. In the kitchen there are plenty of modern grey fronted, shaker style units both above and below the working surface. An electric double oven, hob and extractor are included in the sale and space is provided for a washing machine, dishwasher and fridge freezer. There is a cloakroom/WC and a further door out to the garden and paved patio.
Upstairs, the tiled bathroom benefits from electric underfloor heating and a white three piece suite with a shower and screen over the 'P' shaped bath. The three bedrooms all have wall mounted radiators and enjoy far reaching countryside views.
There is a large enclosed garden to the rear, which is separated from the field behind by established hedging and further lawned garden to the side of the property with timber boundary fencing and a small timber shed is included in the sale. An internal early viewing of the property is highly recommended.
The village of Hallworthy hosts, once a week, the local agricultural market and benefits from a Public House. The village of Warbstow is close by with amenities to include a County Primary School and Parish Church. Hallworthy is situated between Launceston and Camelford both of which have a wide range of shopping, commercial, educational and recreational facilities. The rugged North Cornish Coastline is within 8 miles and offers miles of walking, sandy beaches and surfing.
AGENTS NOTE
A small residents association has been set up for the management of the shared sewage treatment plant. A monthly contribution of £14 per household is payable to cover the electric supply to the treatment plant and biannually emptying.
Hall 5'11" x 6' (1.8m x 1.83m).
Lounge/Dining Room 9'11" x 16'9" (3.02m x 5.1m).
Kitchen 8'10" x 10'2" (2.7m x 3.1m).
Cloakroom/WC 3'5" x 4'4" (1.04m x 1.32m).
Bedroom 1 11'10" x 10'5" (3.6m x 3.18m).
Bedroom 2 11'8" (3.56m) max x 8'4" (2.54m) min.
Bedroom 3 8'4" x 7'11" (2.54m x 2.41m).
Bathroom/WC 7' x 5'8" (2.13m x 1.73m).
SERVICES Mains water and electricity. Drainage by 1/7 share of a private sewage treatment plant.
COUNCIL TAX Cornwall Council.
TENURE Freehold.
VIEWING ARRANGEMENTS Strictly by appointment with the selling agent.
From Launceston Town Centre proceed along the A388 (Western Road). Upon reaching the roundabout at Pennygillam take the first left hand exit signposted towards Bodmin proceeding Westbound along the A30 dual carriageway. Take the second left hand exit at Kennards House signposted towards Camelford and North Cornwall proceeding along the A395. Continue passing through Pipers Pool until reaching Hallworthy. Pass the Wilsey Down Public House on the right hand side and take the first right hand turning. Proceed for 200 yards and Kittows View will be located on the left hand side.
what3words.com - ///started.expansion.went
Important Information
- This is a Freehold property.
Property Ref: 55816_LAU210152
Similar Properties
Robin Drive, Launceston, Cornwall
4 Bedroom Semi-Detached House | £285,000
A very well presented four bedroom semi-detached house offering a kitchen/dining room, plus a formal dining room and sep...
Kit Hill View, Launceston, Cornwall
3 Bedroom Terraced House | £282,500
A well presented three bedroom modern home with a landscaped rear garden and adjacent attached garage. The property is l...
Hornapark Close, Lifton, Devon
2 Bedroom Semi-Detached Bungalow | Guide Price £279,950
Occupying a lovely corner plot, with a double garage, this two bedroom semi-detached bungalow is set within an establish...
Honeysuckle Gardens, Launceston, Cornwall
4 Bedroom Terraced House | £295,000
A spacious and well presented three storey four double bedroom terraced home having the benefit of an enclosed south fac...
Highfield Park Road, Launceston, Cornwall
4 Bedroom Semi-Detached House | £300,000
This extended split level, semi-detached house is conveniently situated within a sought after established residential ar...
Foundry Gardens, Wooda Lane, Launceston
3 Bedroom Detached House | £320,000
This detached property comes to the market with no forward chain and is situated within a quiet cul-de-sac. The three be...
How much is your home worth?
Use our short form to request a valuation of your property.
Request a Valuation

