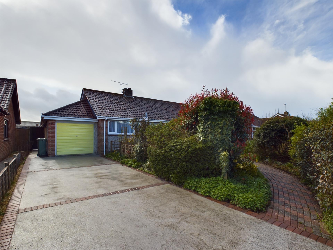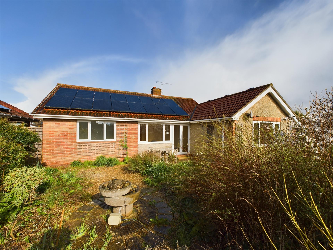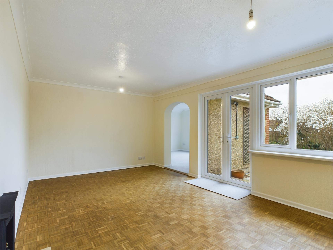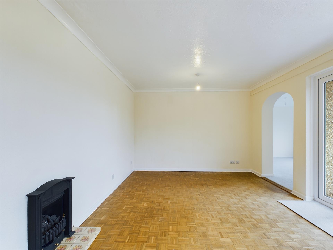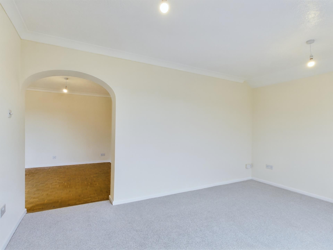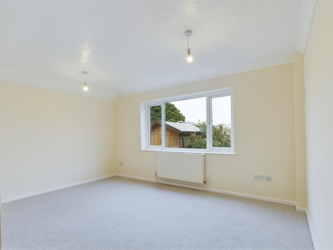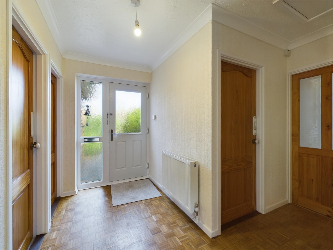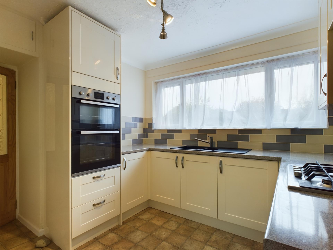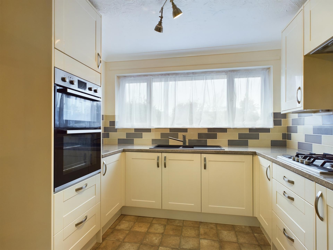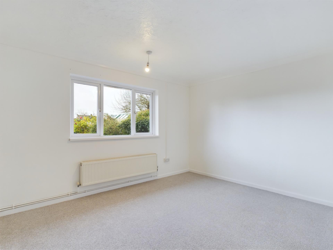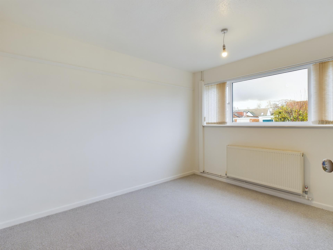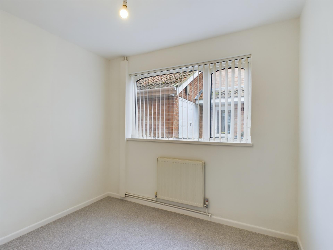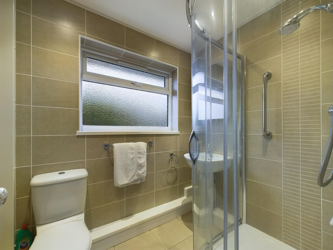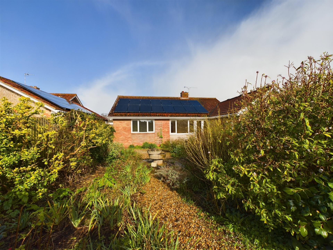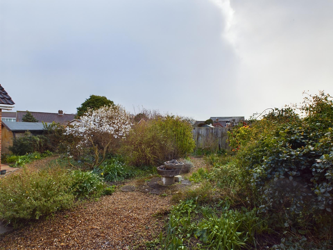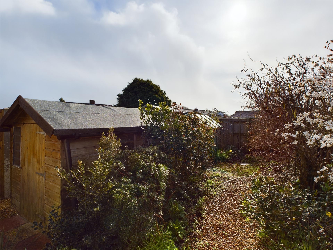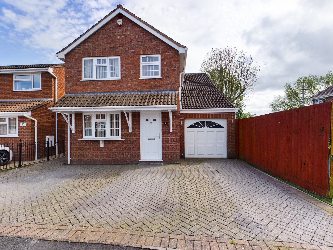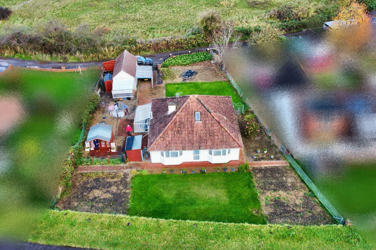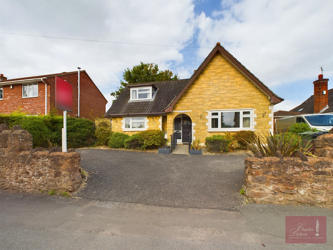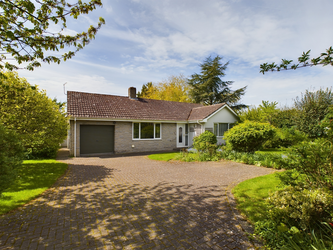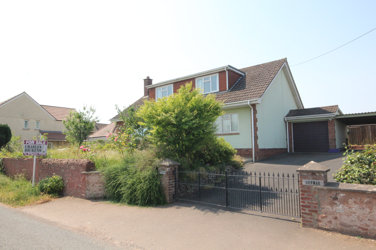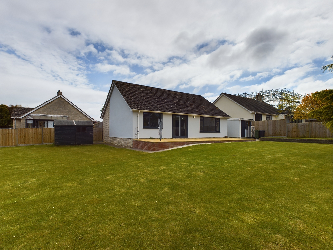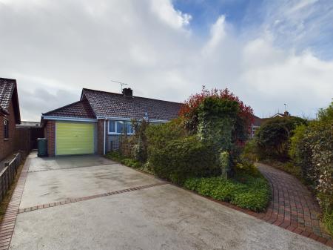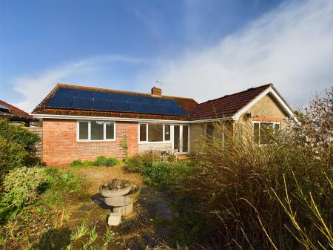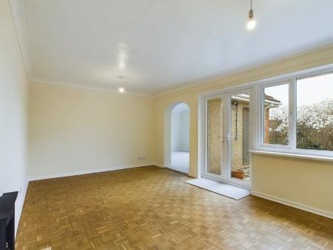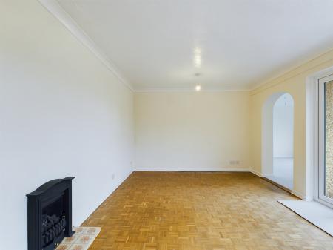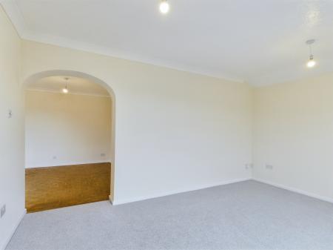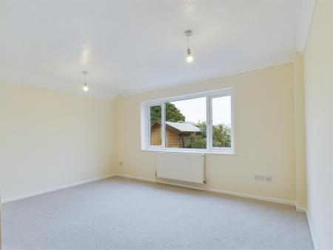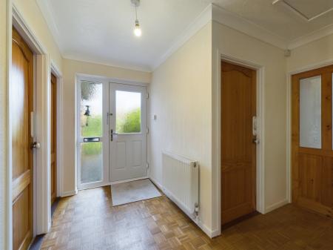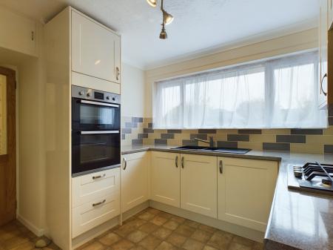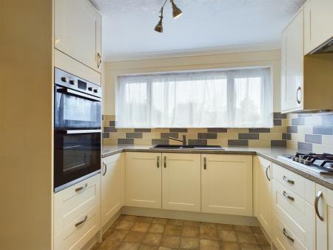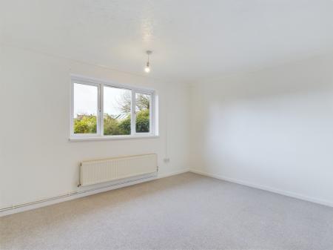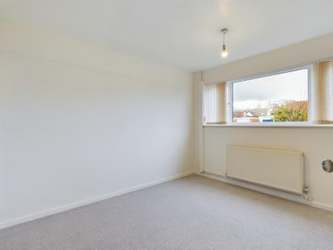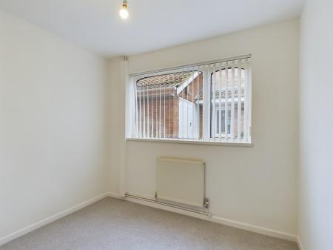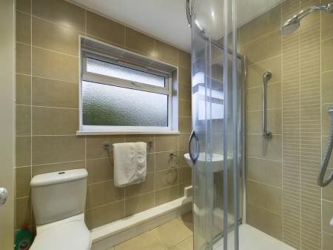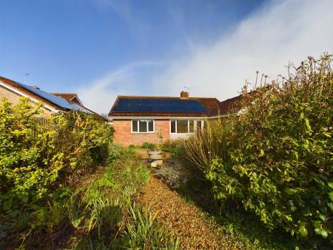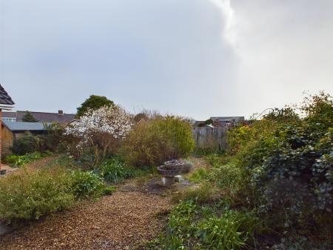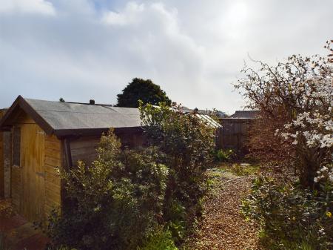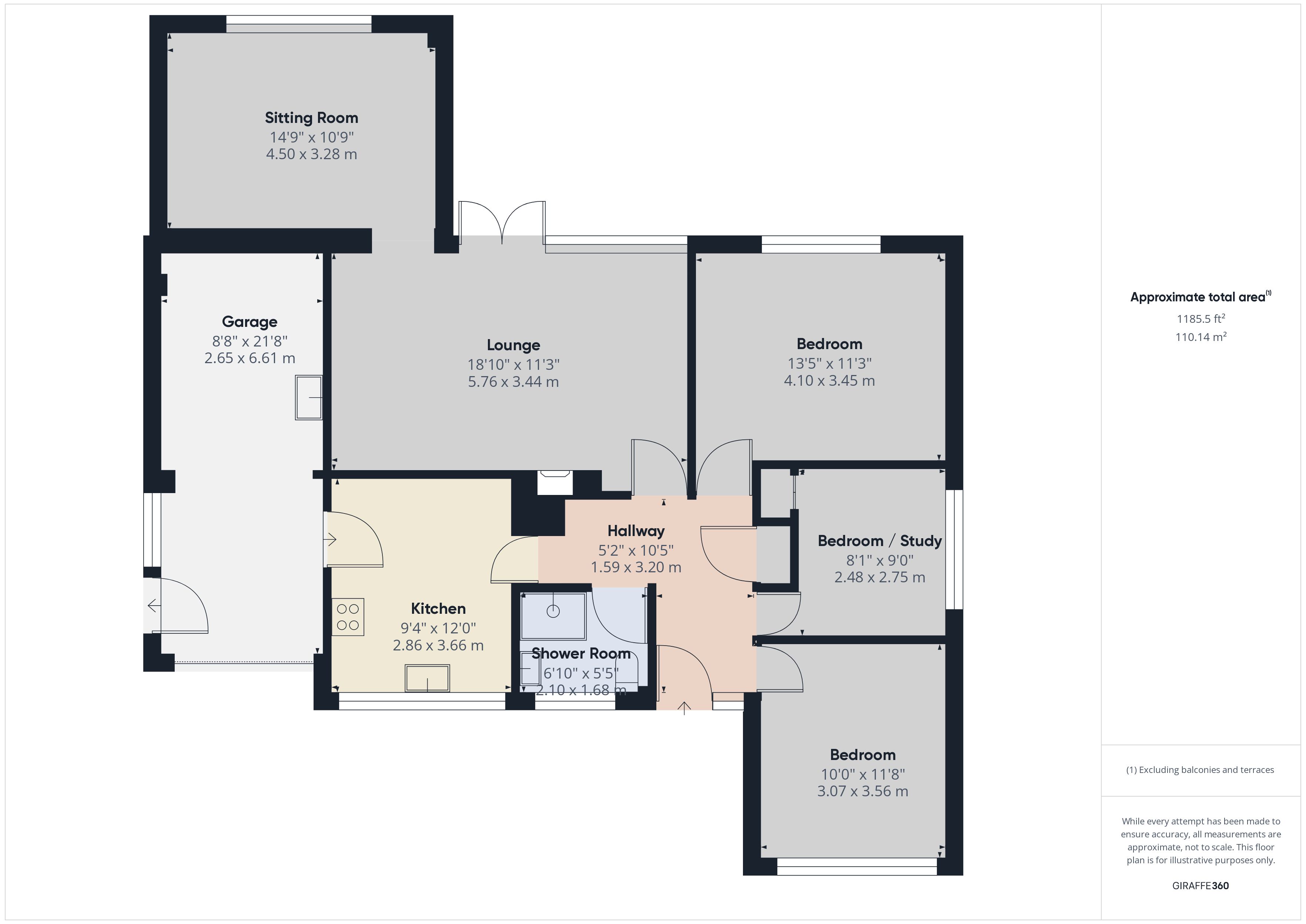- A WELL PRESENTED & EXTENDED DETACHED BUNGALOW
- SOUGHT AFTER & POPULAR VILLAGE LOCATION
- GAS FIRED CENTRAL HEATING
- UPVC DOUBLE GLAZING & SOLAR PANELS
- LARGE LOUNGE AND SITTING ROOM EXTENSION
- FULLY FITTED KITCHEN
- 3 BEDROOMS & MODERN SHOWER ROOM
- MATURE WELL STOCKED GARDENS
- EXTENDED GARAGE & DRIVEWAY PARKING
- NO ONWARD CHAIN
3 Bedroom Detached Bungalow for sale in Cannington, Bridgwater
The property is of insulated cavity wall construction with brick and spar-dash rendered elevations under a pitched, tiled, felted and insulated roof. The extended accommodation briefly comprises: Entrance Hall, spacious Lounge with archway to the Sitting Room extension, fitted Kitchen with integrated appliances, 2 Double Bedrooms and a 3rd Bedroom or Study and Shower Room with a modern suite. The property benefits from gas fired central heating and UPVC double glazing (installed November 2014) throughout together with owned Solar Panels (fitted in December 2013) contributing to lower energy costs and feed-in tariff. There are good sized gardens to both the front and rear of the property, well stacked with and abundance of mature shrubs and trees, an extended Garage and driveway parking. It is presented in excellent re-decorated order throughout and new carpets have recently been fitted. The property is offered with no onward chain and early viewing is recommended.
Cannington offers excellent local amenities including numerous shops, doctors’ surgery, church, public houses, primary school, bakery, butchers and bus service.
ACCOMMODATION
ENTRANCE HALL UPVC double glazed door and side panel. Radiator. Wood block parquet flooring. Access to roof space with telescopic ladder. Coved ceiling. Built in cupboard (also accessible from the 3rd Bedroom).
LOUNGE 18’10” x 11’3” (5.76m x 3.44m) UPVC double glazed window and French doors to the rear garden, radiator, fitted gas fire with tiled hearth. 2 t.v aerial points. Archway to;
SITTING ROOM 14’9” x 10’9” (4.50m x 3.28m) UPVC double glazed window to rear garden aspect. Radiator. T.V. aerial point. New fitted carpet.
KITCHEN 12’ x 9’4” (3.66m x 2.86) Refitted in 2018 and equipped with a quality range of gloss fronted units comprising single drainer Carron Phoenix sink unit inset into work surface with units under, integrated fridge, 4 ring Zanussi gas hob with extractor hood over. Split level Zanussi double oven. Worktops with drawer and cupboard units and matching wall cupboards. Built in cupboard with matching doors and radiator. Coving. Tiled surrounds, UPVC door to front garden and UPVC double glazed door to garage.
BEDROOM 1 13’5” x 11’3” (4.10m x 3.45m) Radiator. UPVC double glazed window to rear. Coving. New fitted carpet.
BEDROOM 2 11’8” x 10’ (3.56m x 3.07m) UPVC double glazed to front. Radiator. New fitted carpet.
BEDROOM 3/STUDY 9’ x 8’1” (2.75m x 2.48m) Radiator, double glazed side aspect window. Built in cupboard.
SHOWER ROOM Refitted in 2018 and with a quality suite comprising a corner shower tray with glazed screen and sliding doors, pedestal wash basin. Low level WC. Chrome radiator/towel rail. Mirror fronted cabinet. Spotlights. Double glazed window. Extractor fan.
OUTSIDE To the front of the property there is dwarf walling to the pavement boundary and garden well stocked with a variety of mature shrubs. Concrete and brick driveway providing parking and access to the GARAGE 21’8” x 8’8” (6.61m x 2.65m) with an up & over door, UPVC double glazed side access door and window, range of worktops with drawer and cupboard base units and stainless-steel sink with cupboards under and plumbing and space for a washing machine and tumble dryer space. Wall mounted Worcester gas fired boiler, installed November 2019, for central heating and hot water. A side access path with gate leads to the fully enclosed South facing rear garden most attractively laid out with various mature flowering and evergreen shrubs and trees. Water feature. Patio area. Timber built shed and aluminium greenhouse. Outside lighting.
Viewing by appointment with Charles Dickens Estate Agents who will be pleased to make the necessary arrangements.
Services Mains electricity, gas, water & drainage. Owned Solar Panels.
Council Tax Band C
EPC Rating B (83)
Broadband & Mobile Information is available at checker.ofcom.org.uk
Important information
This is a Freehold property.
Property Ref: 131023_640
Similar Properties
4 Bedroom Detached House | £350,000
A superbly appointed and extensively extended detached 4 bedroom house offering spacious family accommodation, situated...
Plum Lane, Dunwear, Bridgwater
2 Bedroom Detached Bungalow | £350,000
This DETACHED BUNGALOW is situated upon a large plot, with gardens to all four sides of the home.Internally there are tw...
4 Bedroom Detached Bungalow | £349,000
An ideal opportunity to acquire a very spacious detached chalet style residence in a sought after west side location, wi...
Orchard Close, Cossington, Bridgwater
3 Bedroom Detached Bungalow | £359,950
An extremely spacious & extended 3 bedroom detached bungalow situated in a private cul-de-sac of individual properties,...
Newton Road, North Petherton, Bridgwater
4 Bedroom Detached House | £360,000
A most impressive, substantial & individual four double bedroom detached chalet property enjoying views over open fields...
Chertsey Close, Woolavington, Bridgwater
2 Bedroom Detached Bungalow | £365,000
An extremely well presented former 3 bedroom detached bungalow with a garage, parking and a large garden. The property i...

Charles Dickens Estate Agents (Bridgwater)
Bridgwater, Somerset, TA6 3BG
How much is your home worth?
Use our short form to request a valuation of your property.
Request a Valuation
