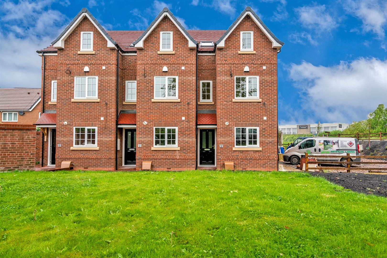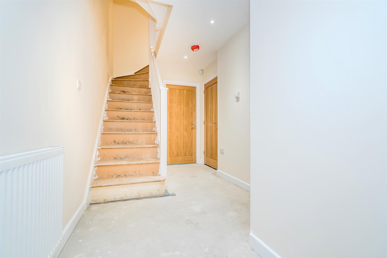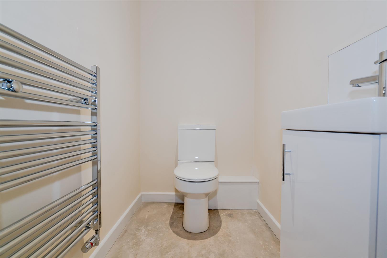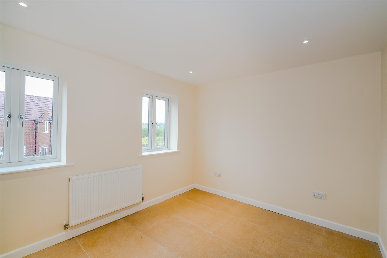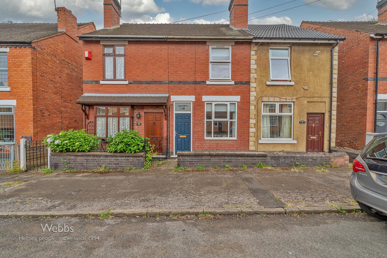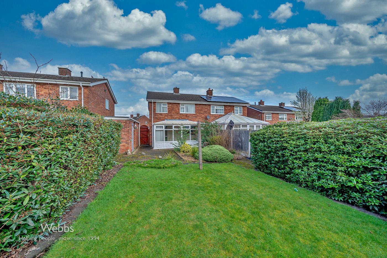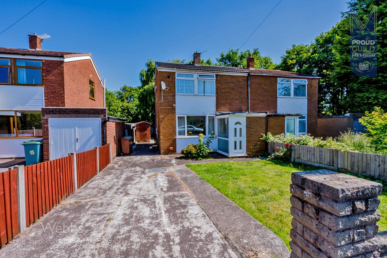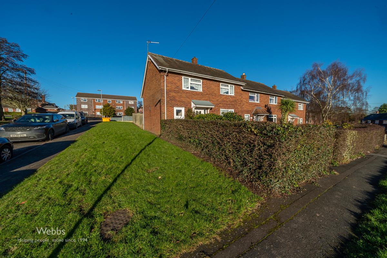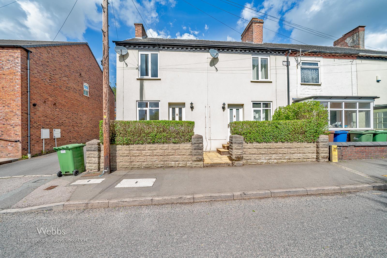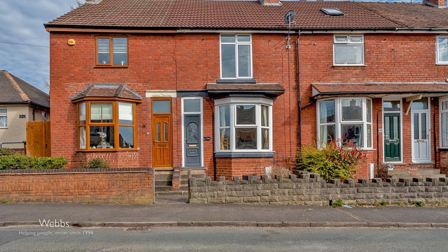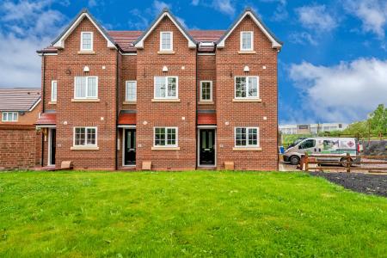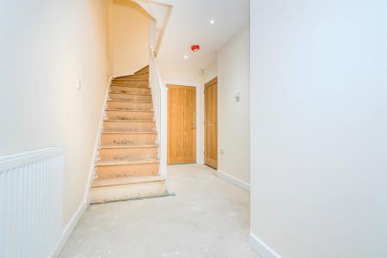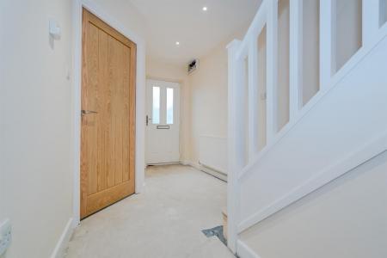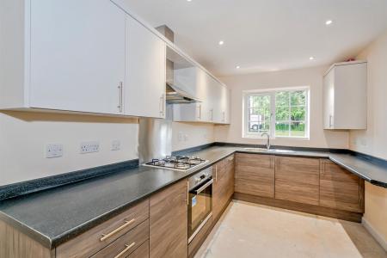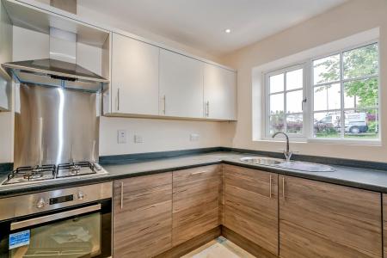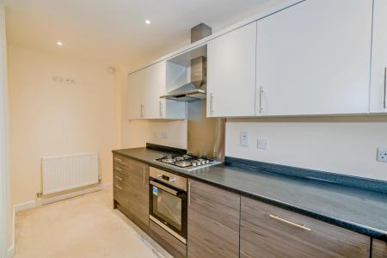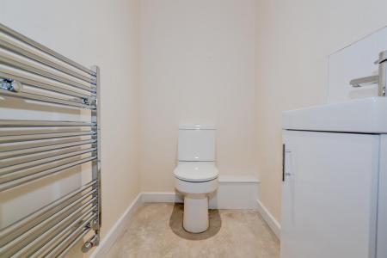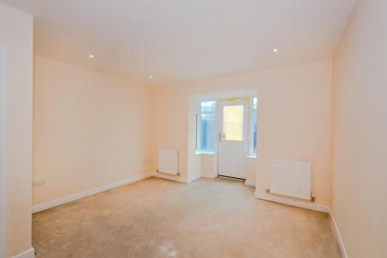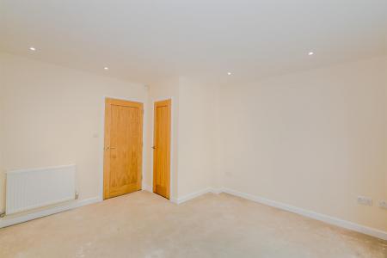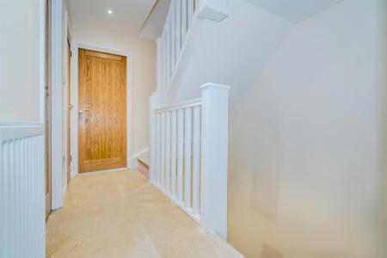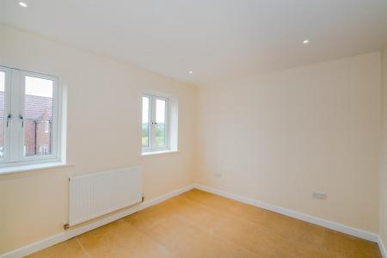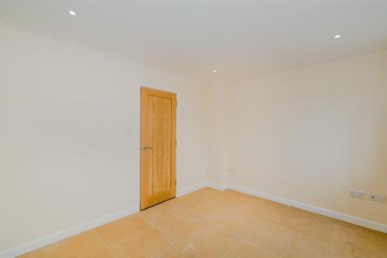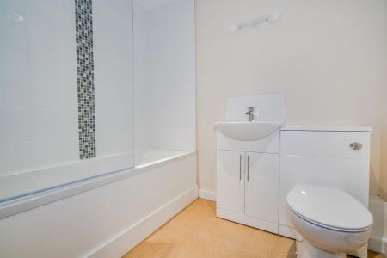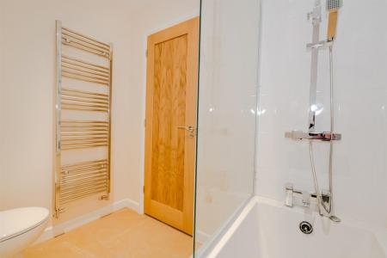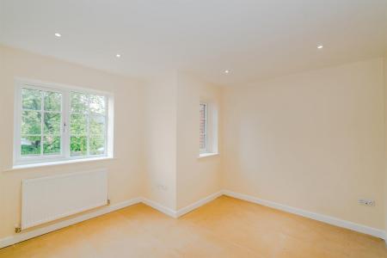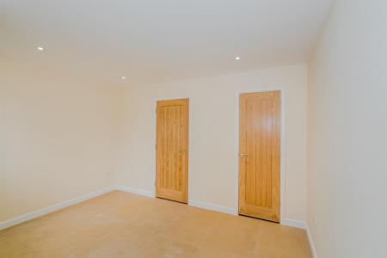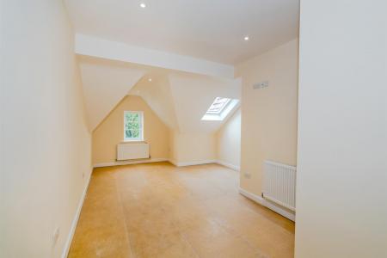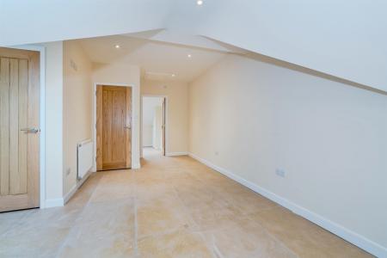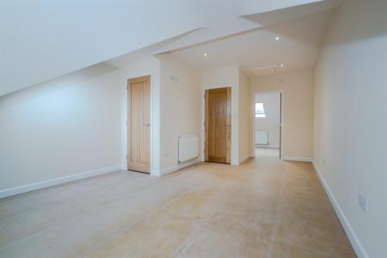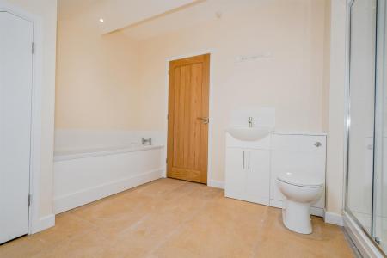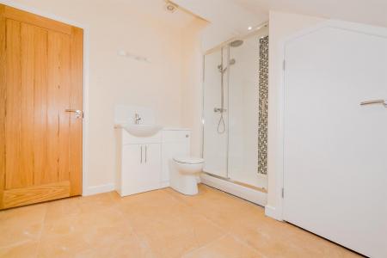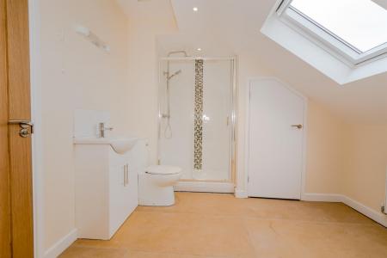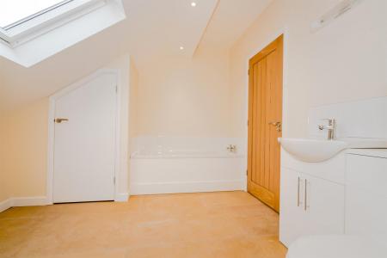- HELP TO BUY AVAILABLE ON THIS PROPERTY
- NEW BUILD
- THREE STOREY MID MODERN TOWNHOUSE
- GUARANTEE
- 3 BEDROOMS
- EN SUITE
- GUEST WC
3 Bedroom Townhouse for sale in Cannock
HELP TO BUY AVAILABLE ON THIS PROPERTY * EARLY RELEASE * NEW BUILD * THREE STOREY MID MODERN TOWNHOUSE * GUARANTEE * Webbs Estate Agents have pleasure in offering this modern three storey townhouse situated in a NEW PRIVATE DEVELOPMENT of three properties. Being close to all local amenities and schools. Briefly comprising; through hallway, guest WC, lounge diner, breakfast kitchen, three bedrooms, bathroom and ensuite arranged over two floors. Externally there gardens and allocated parking for two vehicles.
Through Hallway - Via double glazed entrance door, wall mounted radiator, stairs to first floor and doors to;
Breakfast Kitchen - 4.34m x 2.34m (14'3" x 7'8") - Having double glazed window to front elevation, comprising; wall, base and drawer units, work surface over, inset single drainer sink, integral oven, hob with extractor hood over, integral dishwasher, washing machine and ample appliance space.
Guest Wc - Having low level WC, hand wash basin and wall mounted radiator.
Lounge Diner - 4.85m x 3.81m (15'11" x 12'6") - Having double glazed bay window with door to rear garden, wall mounted radiator and door to under stairs storage cupboard.
Landing - Having stairs to master suite and doors to;
Bedroom Three - 3.81m x 3.43m (12'6" x 11'3") - Having two double glazed windows to front elevation, storage cupboard and wall mounted radiator.
Bedroom Two - 3.81m x 2.95m (12'6" x 9'8") - Having two double glazed windows to rear elevation and wall mounted radiator.
Bathroom - Comprising; wall mounted radiator, paneled bath, low level WC, pedestal sink and tiling to bathing areas.
Master Bedroom - 6.68m x 3.81m max (21'11" x 12'6" max) - Having two double glazed windows to front elevation, storage cupboard, wall mounted radiators and door to ensuite.
Ensuite - 3.81m x 2.97m (12'6" x 9'9") - Having 'Velux' window , comprising; paneled bath,m double shower cubicle ,low level WC, pedestal sink and two storage cupboards.
Rear Garden -
Driveway - Having two allocated parking spaces
Details - Whilst every care has been taken in the preparation of these particulars, a prospective purchaser must not rely upon any statement as being a representation of fact, but should make and rely upon his/her own inspection or otherwise satisfy him/herself as to the correctness of all such statements. The Owner does not make or give, and neither the Agents nor any person in their employ have any authority to make or give any representation or warrant whatsoever in relation to the property. All verbal statements in the course of negotiations are upon the same understanding. These particulars do not form any part of any contract.
Free Valuations - CALL 01543 468846 FREE VALUATIONS NO SALE NO FEE
Helpt To Buy - Help To Buy - Help to buy available on these homes (Terms and Conditions apply). The Help to Buy equity loan scheme means you can move with just a 5% deposit and is available for both first time buyers and existing home owners. You only need a 5% deposit to buy a new home and the Government will provide an equity loan of up to 20% of the value of your property which is interest free for 5 years. The Help to Buy equity loan can be repaid at any time or on the sale of your home
You then need to secure up to a 75% mortgage
Property Ref: 761284_26976076
Similar Properties
2 Bedroom Terraced House | Offers Over £180,000
** WOW ** OUTSTANDING TRADITIONAL HOME ** SHOWHOME STANDARD THROUGHOUT ** POPULAR TOWN CENTRE LOCATION ** INTERNAL VIEWI...
Brooklyn Road, Heath Hayes, Cannock
3 Bedroom Semi-Detached House | Offers in region of £180,000
******* MOTIVATED SELLER ********* SPACIOUS HOME ** THREE BEDROOMS ** KITCHEN DINER ** SPACIOUS LOUNGE ** CONSERVATORY *...
Wyvern Grove, Hednesford, Cannock
3 Bedroom Semi-Detached House | Offers Over £180,000
*** NO UPWARD CHAIN ** THREE BEDROOMS **. SEMI DETACHED ** POTENTIAL TO IMPROVE ** TWO RECEPTION ROOMS ** DRIVEWAY ** FR...
3 Bedroom Terraced House | Guide Price £185,000
** NO CHAIN ** CORNER PLOT ** COMPETIVELY PRICED ** IN NEED OF UPGRADING ** OUSTANDING POTENTIAL ** POPULAR LOCATION **...
Littleworth Road, Hednesford, Cannock
2 Bedroom End of Terrace House | Guide Price £185,000
WEBBS ESTATE AGENTS have the pleasure in offering this delightful two-bedroom house offers a perfect blend of comfort an...
Green Heath Road, Hednesford, Cannock
2 Bedroom Terraced House | Offers in region of £185,000
** TRADITIONAL MID-TERRACED HOME ** POPULAR LOCATION ** TWO GENEROUS BEDROOMS ** CLOSE TO CANNOCK CHASE ** EXCELLENT SCH...

Webbs Estate Agents (Cannock)
Cannock, Staffordshire, WS11 1LF
How much is your home worth?
Use our short form to request a valuation of your property.
Request a Valuation
