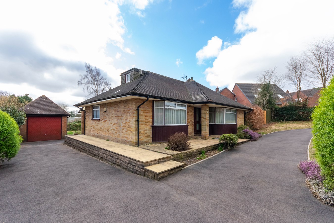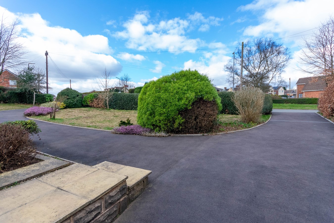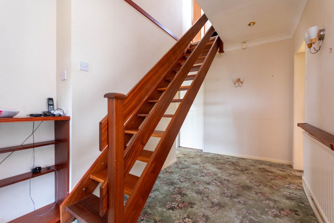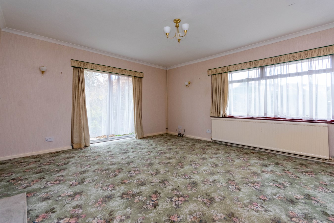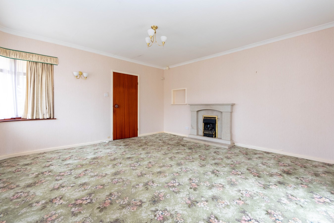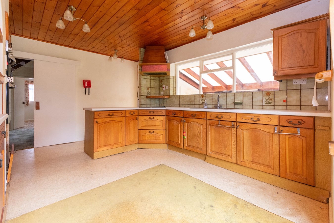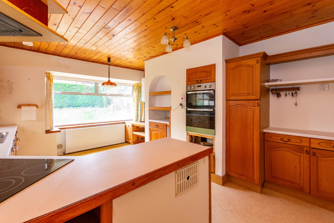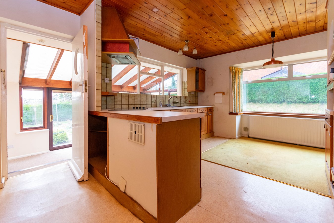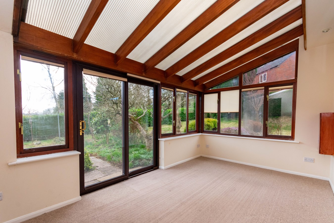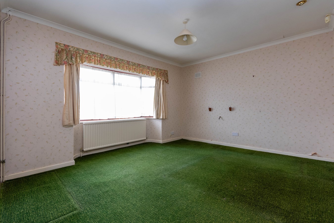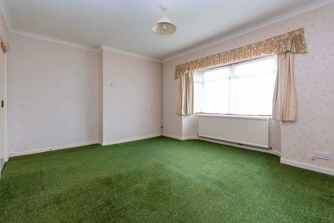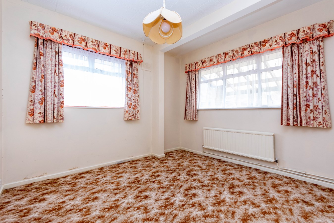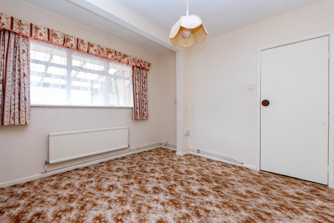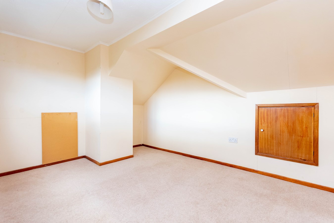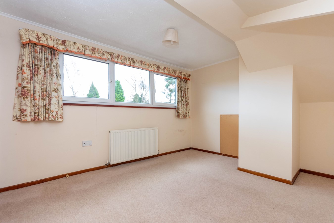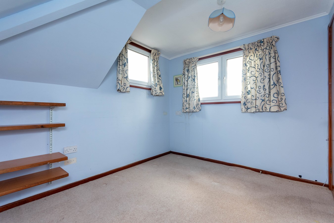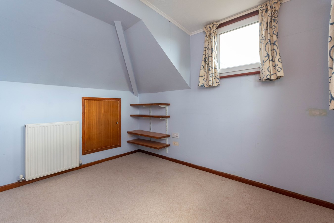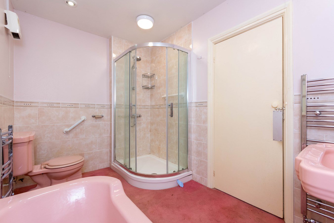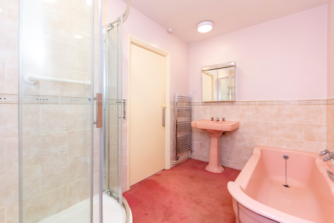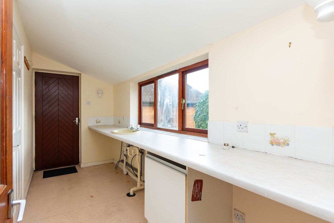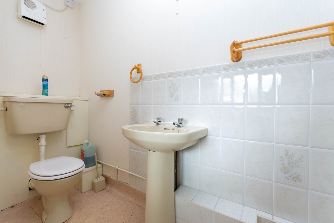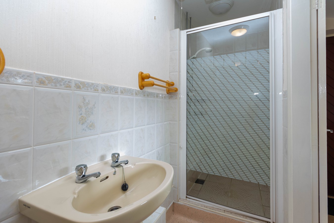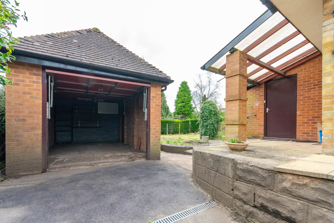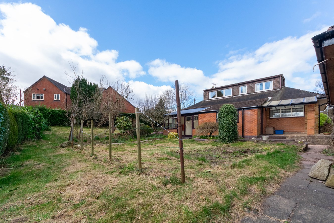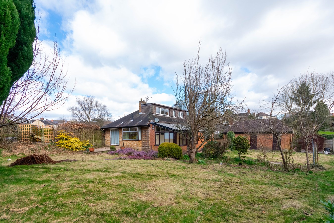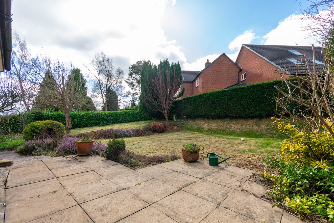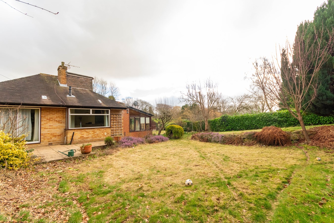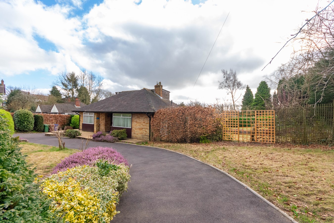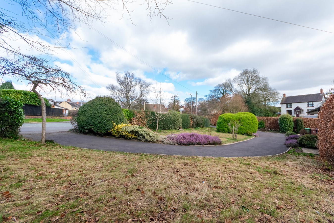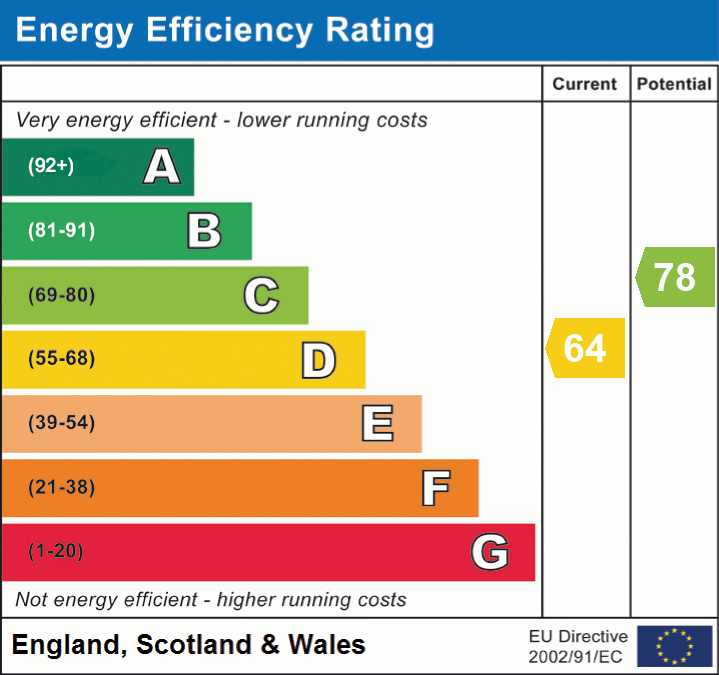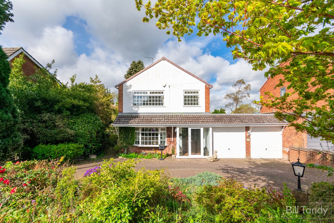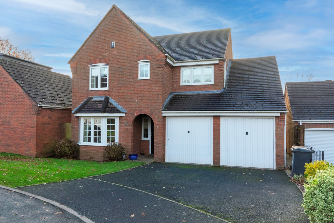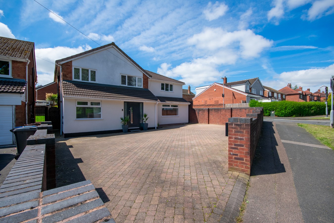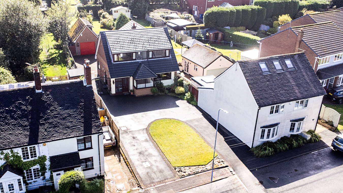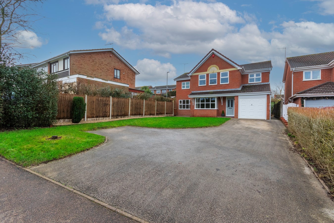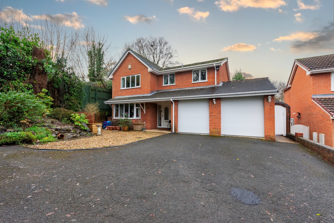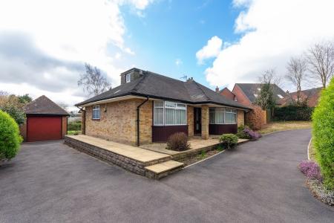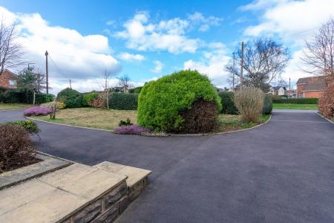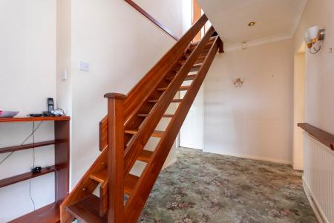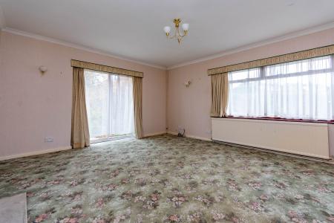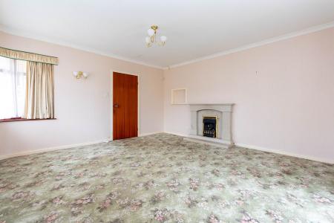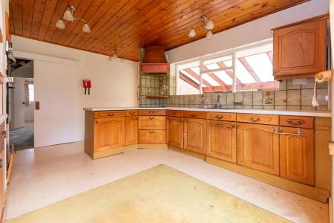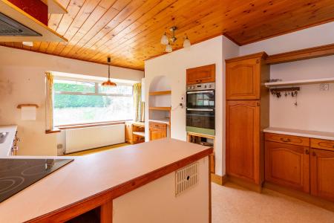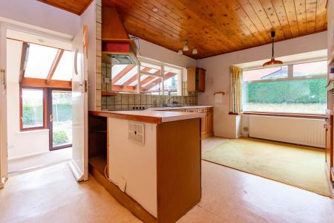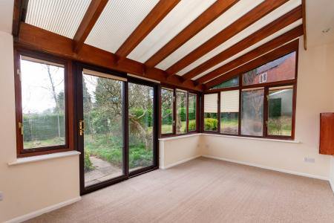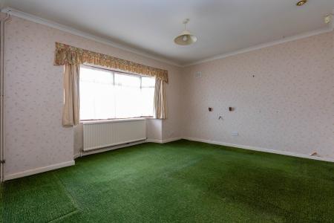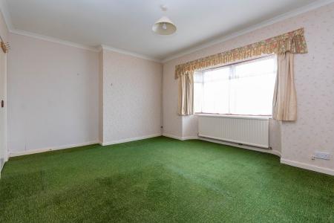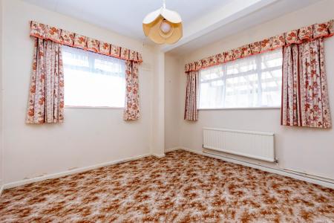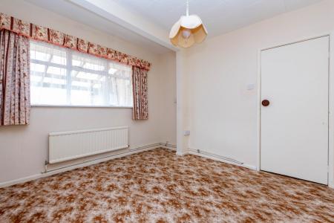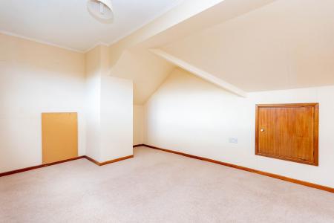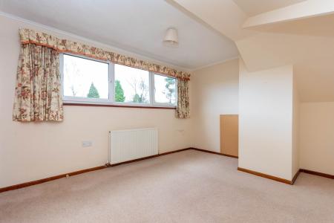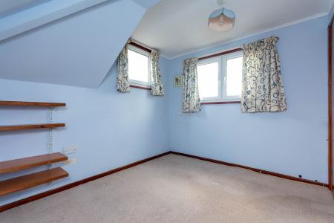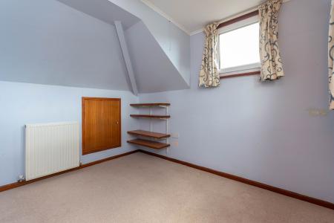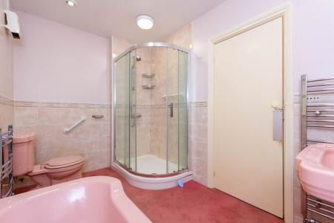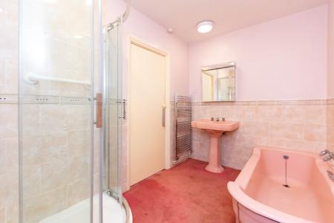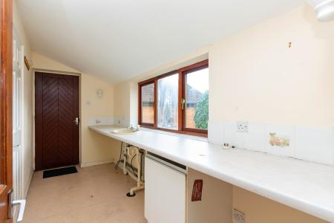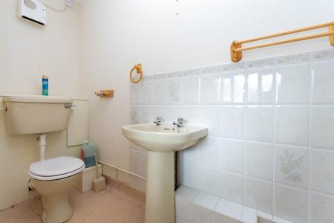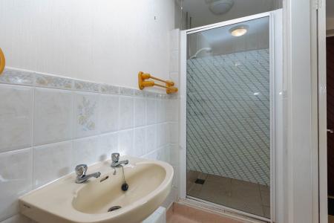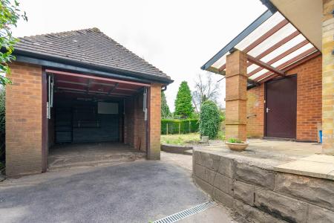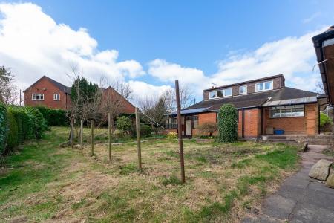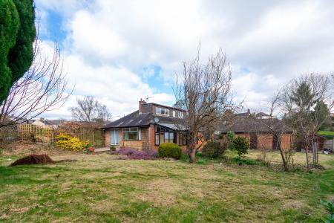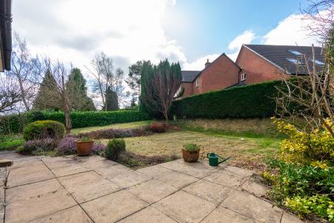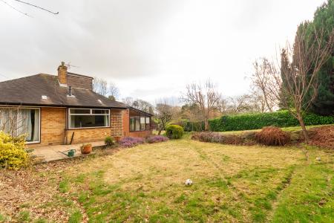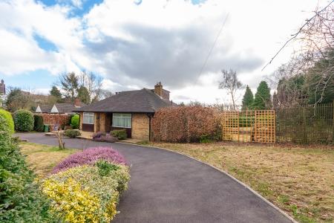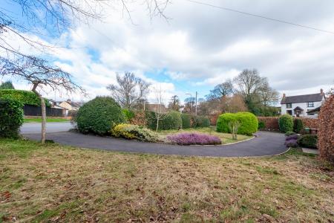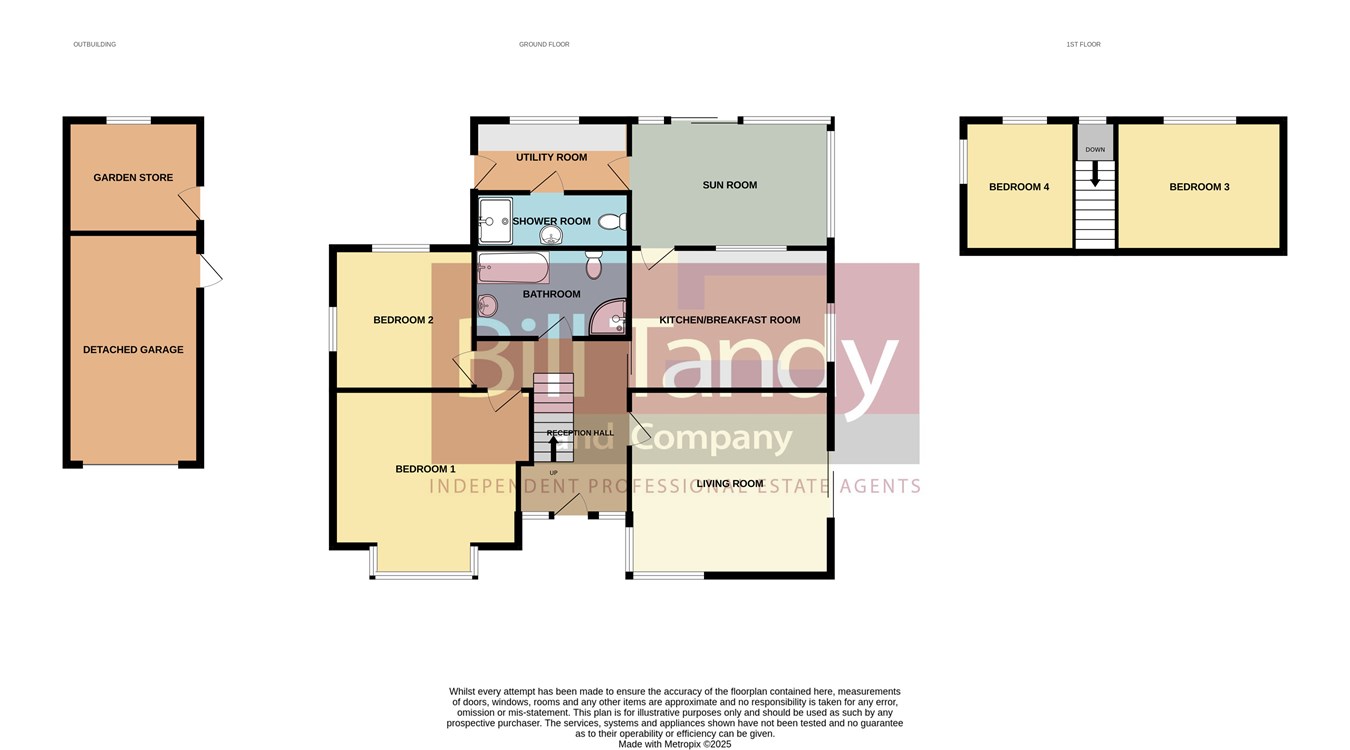- Detached four bedroom dormer bungalow
- In-and-out driveway and detached single garage
- Wrap-around gardens
- Requiring modernisation
- Situated in Cannock Wood Area of Outstanding Natural Beauty
- No chain
4 Bedroom Detached Bungalow for sale in Cannock Wood
Do not miss out on this fabulous opportunity! Bill Tandy and Company, Burntwood, are excited to be offering to the market this fabulous four bedroom detached bungalow lying centrally in its plot with wrap-around gardens and being sold with the benefit of no upward chain. Offering a superb position at the bottom of Sycamore Hill and having a lovely in-and-out drive with a spur off to the detached single garage, this four bedroom dormer bungalow offers a wealth of potential to any purchaser. Cannock Wood is one of the only villages that sits entirely within the Area of Outstanding Natural Beauty being Cannock Chase, being a stone's throw from Castle Ring and Beaudesert and offering lots of wonderful walks and a real lifestyle change for people, whilst still having local amenities a short drive away. The bungalow itself does require some general modernisation throughout but comprises in brief of breakfast kitchen, separate utility, main living room, sun room on the rear, bathroom alongside a separate shower room, two ground floor double bedrooms and two further bedrooms on the first floor. There is also a detached single garage with store at the rear, and as previously mentioned wrap-around gardens with fantastic views from all sides. An early viewing is considered essential to fully appreciate the potential this property has.
OPEN CANOPY PORCHhaving wooden front entrance door with wooden framed opaque double glazed side panels opening to:
RECEPTION HALL
having wall light points, recessed downlights, radiator, stairs to first floor and doors lead off to further accommodation.
LIVING ROOM
4.50m x 4.20m (14' 9" x 13' 9") having focal point feature fireplace with stone mantel and hearth housing an inset gas real flame fire, double glazed sliding doors to side patio area and gardens, UPVC double glazed corner window to front, three wall light points, ceiling light point and radiator.
BREAKFAST KITCHEN
4.50m x 3.50m (14' 9" x 11' 6") having traditional wooden kitchen units comprising base and wall mounted storage cupboards, breakfast bar, integrated electric hob, one and a half bowl sink and drainer, eye-level double oven and grill, Worcester Bosch boiler, four ceiling light points, aluminium framed double glazed walk-in bay window to side and window looking through to the sun room. A door and two steps leads down to:
SUN ROOM
4.50m x 2.70m (14' 9" x 8' 10") having half heigh brick wall, wooden frame double glazed windows, UPVC wood effect sliding door leading to garden and internal glazed door to:
UTILITY ROOM
3.50m x 1.60m (11' 6" x 5' 3") having wooden framed double glazed window to rear, two wall light points, work surface with base cupboard below, space and plumbing for white goods, inset sink, door to outside and further and door to:
SHOWER ROOM
3.50m x 1.10m (11' 6" x 3' 7") having W.C., pedestal wash hand basin with tiled splashback. shower enclosure with glazed door and mains plumbed shower appliance, ceiling light point and extractor fan.
BEDROOM ONE
4.50m x 3.90m max into bay (14' 9" x 12' 10" max into bay) having ceiling light point, two recessed downlights, focal point walk-in aluminium framed double glazed bay window to front, radiator and coving.
BEDROOM TWO
3.20m x 3.20m (10' 6" x 10' 6") being dual aspect having aluminium framed double glazed windows to side and rear, radiator and ceiling light point.
GROUND FLOOR BATHROOM
3.20m x 2.00m (10' 6" x 6' 7") having suite comprising pedestal wash hand basin, cast-iron bath, low level W.C. and corner shower cubicle with mains plumbed shower fitment and glazed double doored entrance, tiled walls, three ceiling light points, wall heater and two heated towel rails.
FIRST FLOOR LANDING
having recessed downlight, UPVC double glazed window to rear and doors to:
BEDROOM THREE
3.80m x 3.00m (12' 6" x 9' 10") having UPVC double glazed dormer window to rear, ceiling light point, radiator and hatch opening to eaves storage.
BEDROOM FOUR
3.00m x 2.50m (9' 10" x 8' 2") being dual aspect with UPVC double glazed dormer window to side and rear, ceiling light point, radiator and hatch opening to eaves storage.
OUTSIDE
To the front of the property is a semi circular in-and-out driveway and a central foregarden with mature hedged boundaries, mainly laid to lawn with mature shrubs and bushes. There are also gardens to either side, one is laid to lawn and the other has bedding plant areas. There is a single step up to a patio at the front of the property with bedding plant areas which also leads to the side of the property and the garage. Wrapping around the rear and side the garden has outside taps, patio seating areas, lawned area with natural hedged boundaries, mature trees, fruit trees and various bedding plant areas all having fabulous views beyond. To the rear of the garage there is a hardstanding area for a shed.
DETACHED SINGLE GARAGE
5.20m x 3.00m (17' 1" x 9' 10") approached via an electrically operated up and over entrance door and having door to side, power and light and pitched roof for additional storage.
STORE ROOM
3.00m x 2.50m (9' 10" x 8' 2") situated at the rear of the garage and accessed from a door from the garden, having wooden framed opaque glazed window to rear.
COUNCIL TAX
Band E - Cannock Chase District Council .
Important Information
- This is a Freehold property.
Property Ref: 6641327_28519843
Similar Properties
Hayfield Hill, Cannock Wood , WS15
3 Bedroom Detached House | Offers in region of £475,000
*NO CHAIN - OPPORTUNITY FOR FURTHER IMPROVEMENT AND EXTENSION (subject to planning)*Fabulous opportunity to secure a won...
Ashmole Avenue, Burntwood, WS7
4 Bedroom Detached House | Offers in region of £465,000
*FABULOUS COUNTRYSIDE ASPECT TO REAR*A beautifully appointed modern four bedroom detached family home located on the pop...
4 Bedroom Detached House | £435,000
** NO CHAIN ** Bill Tandy & Company, Burntwood, have the pleasure of offering to the market this stunning four bedroom d...
3 Bedroom Detached House | Offers in region of £495,000
If you have ever had a desire to be close to nature then this is the house for you! Bill Tandy & Company, Burntwood are...
Ogley Hay Road, Burntwood, WS7
5 Bedroom Detached House | Offers in region of £524,000
**NO CHAIN - CLOSE TO GENTLESHAW COMMON AND CANNOCK CHASE (AONB) - FULLY REFURBISHED TO A HIGH SPECIFICATION**Offered t...
4 Bedroom Detached House | £525,000
Occupying a dominant corner plot position at the head of this popular cul-de-sac on the ever sought after Hunslet develo...

Bill Tandy & Co (Burntwood)
Burntwood, Staffordshire, WS7 0BJ
How much is your home worth?
Use our short form to request a valuation of your property.
Request a Valuation
